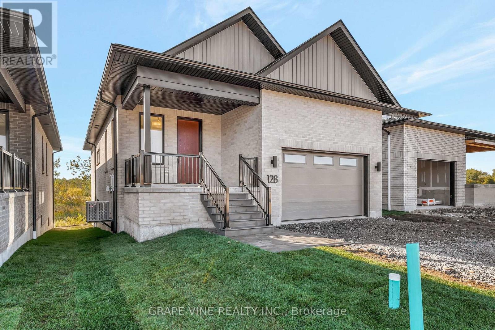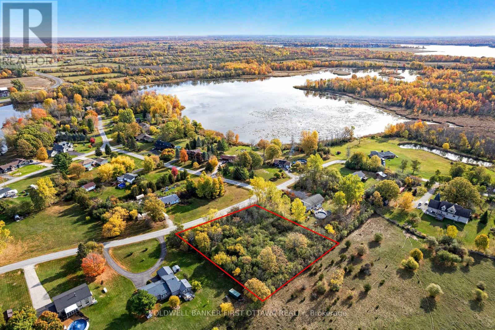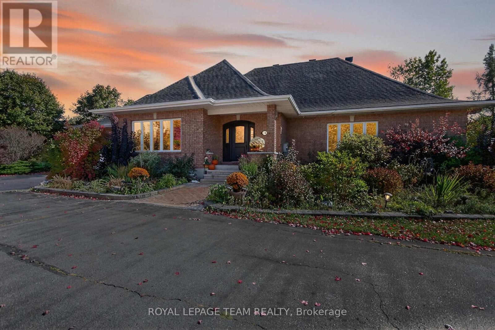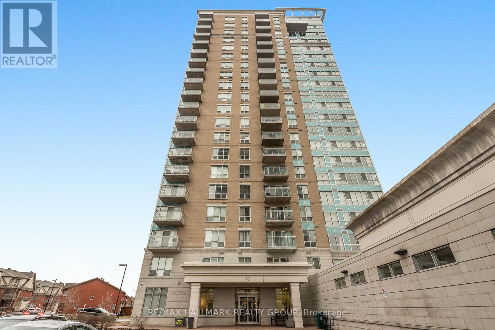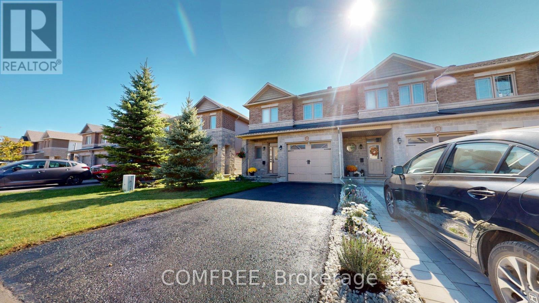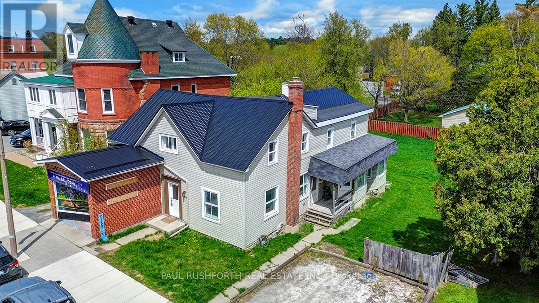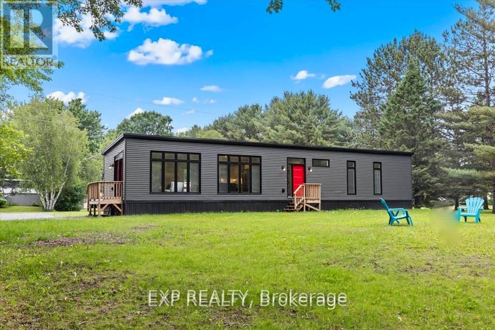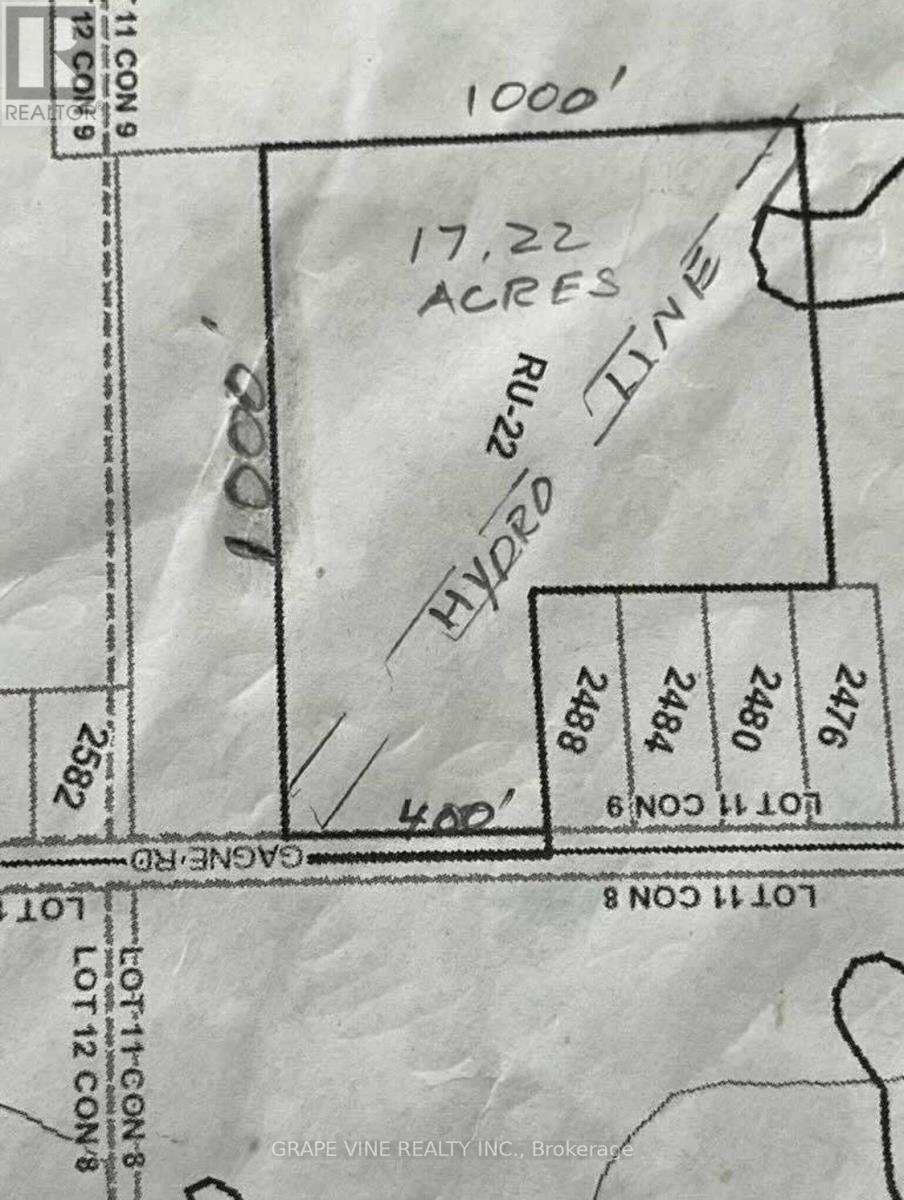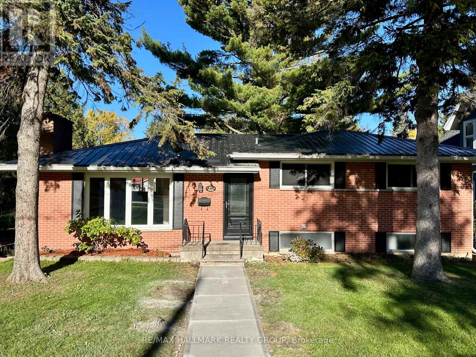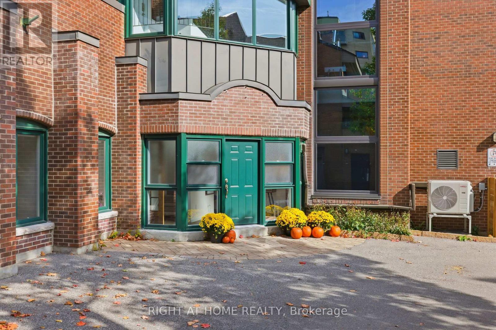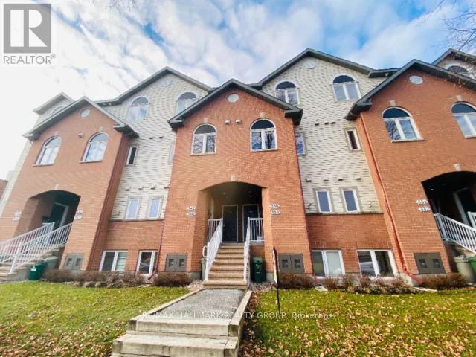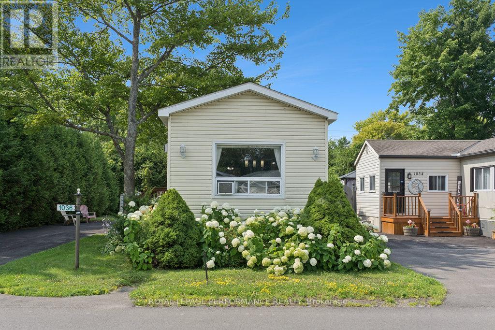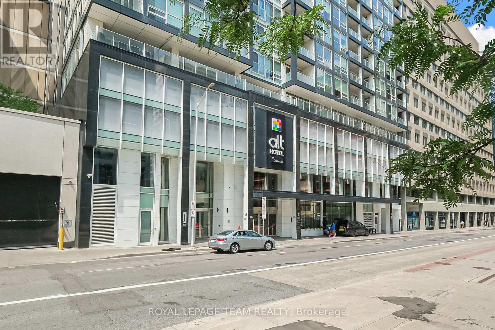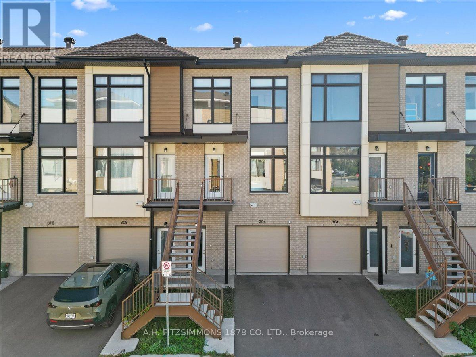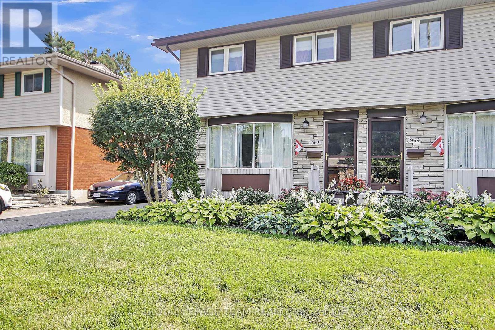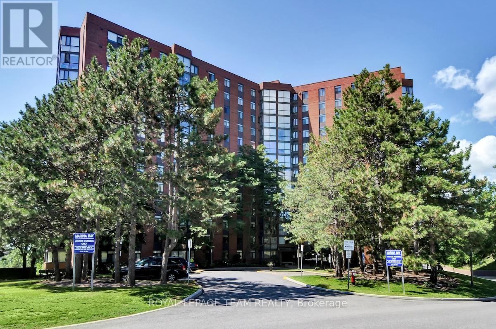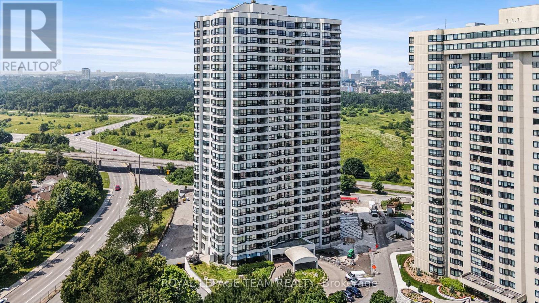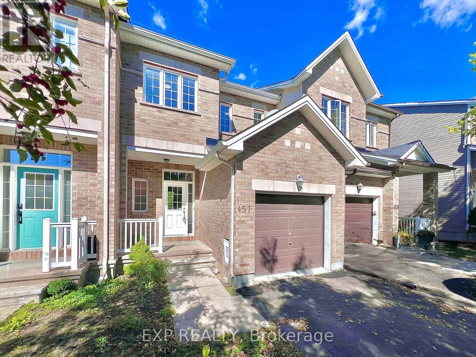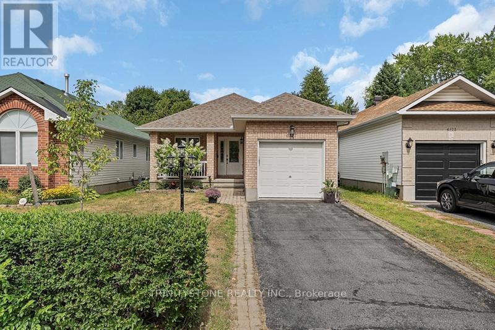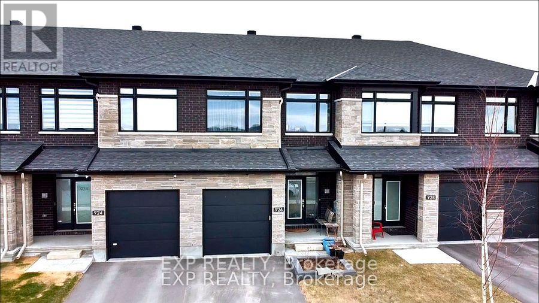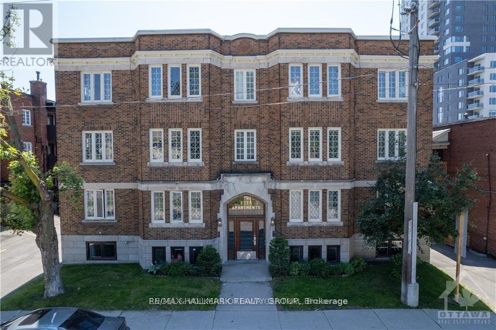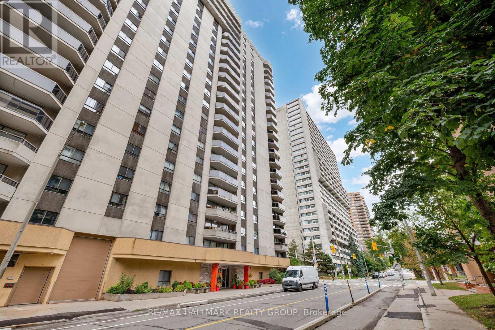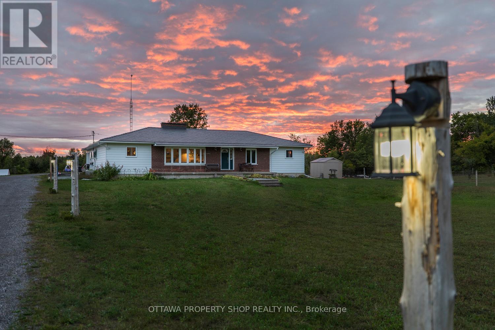Ottawa Listings
128 Royal Gala Drive
Brighton, Ontario
Stunning Mistral bungaloft in sought-after Brighton community. This 4-bedroom, 4-bath home features an open-concept main floor with soaring floor-to-ceiling windows in the living room and walk-out to a covered porch. Beautifully designed kitchen featuring quartz countertops, a spacious open layout, and a convenient servery-ideal for entertaining and everyday living., and a bright, open layout. Convenient main floor layout with primary bedroom retreat and laundry room for everyday function.Upstairs, the loft provides a flexible space with a large sun tunnel, 2 bedrooms, and a full bath-ideal for guests or family. The fully finished basement includes a large family room with walk-out, a full bathroom, and a generously sized bedroom.Enjoy the tranquility of a premium lot backing onto a freshwater pond and 12 acres of protected greenspace. The Mistral community will offer access to future amenities including a gym, spa, café, and community garden. (id:19720)
Grape Vine Realty Inc.
00 Jodi Lane
Drummond/north Elmsley, Ontario
Step into your new life surrounded by trees, tranquility, and the timeless beauty of the Rideau Lakes district. Tucked along a quiet paved road between Perth and Smiths Falls, this rare one-acre lot invites you to build your dream home in the heart of Rideau Estates, a beloved, small community known for its peaceful setting and envied for it's private boat launch. Towering poplar and oak trees form a serene canopy overhead, casting dappled sunlight across the lot. A striking granite outcrop near the front of the property adds natural character and makes a striking focal point for a custom entrance or garden feature. Here, nature and recreation go hand in hand. Residents enjoy deeded access to a private boat launch just steps away. It's ideal for slipping a canoe or small craft into the wildlife-rich Tay River estuary, teeming with fish, birds, and native species. From there, the water opens into the world-famous Rideau Canal system, offering miles of scenic boating routes, connecting picturesque lakes, rivers, and historic lock stations. Families will appreciate the short walk to North Elmsley Public School, while commuters benefit from an easy 10-minute drive to Perth or Smiths Falls, and just under an hour to Ottawa. With hydro available at the lot line and surrounded by well-kept homes, the essentials are in place, leaving you free to focus on design, vision, and lifestyle. One of the final available lots in this sought-after enclave, this is your opportunity to claim a peaceful, well-connected retreat in the heart of Rideau country. (id:19720)
Coldwell Banker First Ottawa Realty
101 Falcon Brook Road
Ottawa, Ontario
Welcome to 101 Falcon Brook Road, a truly special property that combines peaceful country living with modern comfort, just minutes from Carp Village and Kanata. Set on a fully fenced, private two-acre lot, this all-brick bungalow is surrounded by mature trees that burst with colour each fall, creating a picture-perfect setting of natural beauty and tranquility. Offering over 2,000 square feet of thoughtfully designed living space, the home features rich hardwood floors, abundant natural light, and a welcoming layout that makes everyday living effortless. The bright main level includes three comfortable bedrooms and two full bathrooms. The expansive primary suite serves as a true retreat, featuring a walk-in closet and a spa-inspired ensuite with a relaxing soaker tub. The step-down living room is flooded with natural light with an abundance of windows, creating a warm and airy space perfect for relaxing or entertaining. Adjacent, the dining room offers an elegant setting for family meals, while the kitchen and family room overlook peaceful yard views and include a cozy wood-burning fireplace-ideal for curling up on cool evenings or enjoying movie nights by the fire. Downstairs, the finished lower level expands your living options with a comfortable recreation area, additional bedroom, full bath, and ample storage-ideal for movie nights, a teen retreat, or in-law suite/rental potential. Step outside to enjoy evenings by the firepit under the stars, surrounded by the serenity of nature. Recent updates bring added value and peace of mind, including a Generac 18 kW generator (2023), furnace and A/C (2014), roof (2009), flat roof (2016), basement flooring (2017), and hot water tank (2021) Freshly Painted (2025) A rare opportunity to experience privacy, space, and modern comfort, all in a beautiful rural setting close to every convenience. Some photos virtually staged. (id:19720)
Royal LePage Team Realty
1602 - 90 Landry Street
Ottawa, Ontario
Welcome to 1602-90 Landry Street - a bright and spacious corner-unit condo boasting panoramic views of the Rideau River and downtown Ottawa. This 2-bedroom, 2-bathroom suite offers 1,185 sq ft (per MPAC) of thoughtfully designed living space with hardwood and tile flooring throughout. The open-concept kitchen features granite countertops, stainless steel appliances, and a peninsula perfect for casual dining or entertaining. Floor-to-ceiling windows flood the living/dining area with natural light, while the large balcony invites you to enjoy stunning city and river views. The primary bedroom includes a walk-in closet and a private ensuite, while the second bedroom is served by a full bathroom. Added conveniences include in-unit laundry, underground parking with a Level 2 EV charger, and a storage locker. Enjoy access to premium amenities including an indoor pool, fitness center, and recreation room. Ideally located in a walkable, amenity-rich neighborhood - just 400m to Metro, with Beechwood/MacKay and Vanier/Meilleur bus stops nearby. Kingsview Park and Ashbury College (1 km) add to the appeal of this exceptional location. Experience a perfect blend of comfort, lifestyle, and convenience in this sought-after Ottawa community. A rare opportunity not to be missed. (id:19720)
RE/MAX Hallmark Realty Group
433 Barrick Hill Road
Ottawa, Ontario
This executive end-unit townhome, built in 2016, is situated on a premium lot and features a private driveway. The main level showcases a bright, open-concept living area seamlessly integrated with a modern kitchen that includes a breakfast nook and a formal dining space. The second level is finished with hardwood flooring throughout and comprises three generously sized bedrooms, including a spacious primary suite, two full bathrooms, and a conveniently located laundry area. The fully finished basement offers a large family room with a gas fireplace, ample storage space, and a rough-in for an additional washroom. Ideally located within walking distance of parks, grocery stores, public transit, and other essential amenities that cater to the needs of todays families. (id:19720)
Comfree
47 Madawaska Street
Arnprior, Ontario
OPPORTUNITY KNOCKS. DOWNTOWN ARNPRIOR. MIXED USED MULTIPLEX with MU/C zoning in a superb high visibility location on Madawaska St, the location can not be beat for exposure, walkability and future land value. This GEM pulls POSITIVE CASH FLOW and an 8% CAP RATE. Consisting of 3 independent units. 1) BRAND NEW 4 BEDROOM RESIDENTIAL UNIT, completely rebuilt from studs in 2024 w/ fire code (Currently Vacant and Move in Ready) 2) STOREFRONT Commercial Unit (tenant in place). 3) Rear 2 bedroom + Den residential unit (tenant in place). EXCEPTIONAL VALUE. IDEAL FOR OWNER LIVE USE OR INVESTMENT OPPORTUNITY...Endless Opportunities!!. Each Residential unit has their own driveway/parking. High value upgrades in recent years: Metal Roof 2018, 2x Gas Furnace 2022. 2bed unit is monthly, rent is $1230/m + gas/hydro. Commercial Unit Rent is on lease to May 2029 (Buyer option to terminate) $1636/m + hydro. 4Bed is vacant, market rent ~2k+. Tenants pay utilities. (gas/hydro). Owner pays: Water/Taxes/Insurance. 3 separate hydro meters/panels, 2 gas meters. Both RES units are forced air natural gas, COM unit is electric baseboard. LOT SIZE OF 75 x150 allows for redevelopment in the future. See floor-plan attached for layout. Insurance $3,288 Water $125/m ytd for 2025, Property Taxes $4,975. Flexible closing date possible. Please do not visit the property without a booked showing appointment. Min 24hours notice for showings. (id:19720)
Paul Rushforth Real Estate Inc.
51 - 5620 Rockdale Road
Ottawa, Ontario
List price includes HST-buyer will be able to apply for the HST rebate after closing- great for cash flow or to make exterior improvements like decks or shed. Simplify your modern lifestyle without sacrificing outdoor space and privacy. This brand new 68x16 home is on a 1/2 acre lot backing onto forest in the stunning land lease community of Rockdale Ridge in Vars- only 15 minutes to St Laurent, Embrun or Orleans! Canadian built by Prestige Homes, this home features modern open concept design with high ceilings and luxe finishes! Open concept main living area offers a wall of windows- putting natural light and serene outdoor views front and centre. Spacious primary bedroom is located at the end of the hall with a large walk in closet and luxe ensuite bath with 5' glass shower and large vanity with dual sinks. Additional bedroom, main 4pc bath, and convenient laundry station completes the interior layout. Spacious yard offers plenty of room for a deck- or enjoy a low maintenance propane firetable. Only 15 minutes from St. Laurent Blvd. Monthly land lease fee of $689 includes property taxes and garbage collection. Community is on City of Ottawa water. Home includes all appliances, hot water tank, fresh air exchanger and heat pump. Offers must be conditional on Park Approval of Buyer's Land Lease Application. (id:19720)
Exp Realty
00 - Part Of Lot 11 Gagne Road
Clarence-Rockland, Ontario
Build your dream home on the amazing 17.2 acres Wooden lot. 400 feet of frontage x 1000 feet deep, L shaped Lot. Lot approved for duplex or custom home. Possibility of dividing another lot in future. Sugarbush establishment, small cottage and wood shed situated on lot with sugar bush equipment to be able to tap over 500 trees. Family fun! 20 apples trees grown on lot. Power line covers 4 acres out of 17.2 acres. Located just 25 minutes from Orleans and 14 minutes from Rockland, close to all amenities. Close to Schools, Parks, Clarence-Creek arena, Rockland Walmart, Larose Forest trails, LCBO, Hammond golf course visible from property , stores, all close to reach. A peaceful and tranquil country life. (id:19720)
Grape Vine Realty Inc.
3827 Mcbean Street
Ottawa, Ontario
This vacant lot, zoned RG3[151r], offers a unique opportunity for investors, developers, or business owners. With a lot size of 23,702 sq. ft., the zoning allows for a mix of light industrial and select commercial uses, making it suitable for a range of business ventures. Located along a high-traffic corridor, the property boasts excellent visibility and accessibility. The current construction of a new residential subdivision directly behind the site further enhances its appeal and long-term growth potential. Whether you're considering a new business location, mixed-use development, or long-term investment, this property is ideally positioned in the thriving and ever-expanding Richmond community. Buyers are responsible for conducting their own due diligence regarding zoning, permitted uses, and future development possibilities. List price excludes HST. (id:19720)
Engel & Volkers Ottawa
500 King Street W
Brockville, Ontario
Welcome home to this charming and solid brick bungalow perfectly located in the heart of downtown Brockville. Combining classic character with smart updates, this home delivers comfort, convenience, and value in one beautiful package. Step inside to find a bright and welcoming main floor with three spacious bedrooms, a full bath, and an open-concept living/dining space perfect for entertaining. The functional kitchen overlooks the private backyard - a great spot for morning coffee or evening BBQs. Downstairs, the finished lower level adds major versatility: a second full bath, and plenty of space for a rec room, home office, or gym. Outside, the low-maintenance metal roof and brick exterior promise durability and timeless curb appeal, while the fenced backyard offers peace and privacy. All of this just steps from downtown shops, restaurants, waterfront parks, and the St. Lawrence River. Walk to everything! 3 Bedrooms 2 Full Bathrooms Finished Basement Brick Exterior & Metal Roof Private Yard & Patio Prime Downtown Location & Perfect for families, professionals, or downsizers looking for easy living in a vibrant, walkable community. This one checks all the boxes - come see why Brockville living is so special! (id:19720)
RE/MAX Hallmark Realty Group
21 - 135 Springfield Road
Ottawa, Ontario
Dreaming of exquisite living in a trendy and upscale Ottawa neighbourhood? Located in between Rockcliffe and New Edinburgh, 135 Springfield unit 21 encompasses a very high walkability score to popular eateries, coffee shops and has 1200 square feet of livable space in a one-of-a-kind condo! Featuring an extra spacious bedroom, floor plan and ample storage, this condo also comes with a den area giving you room for a flex area or at home office. Low condo fees makes this an appealing opportunity for homeowners and investors alike. All appliances come included and a wood burning fireplace, new heat pump and A/C ensures a cozy home all year round. Make this one yours! Flexible closing available. (id:19720)
Right At Home Realty
338 London Terrace
Ottawa, Ontario
Need a nice place for December 1st? This is the one to see! Modern UPPER Terrace Home in Sought-After Manor Park! Enjoy the perfect blend of city living and peaceful nature at 338 London Terrace - a beautiful 2-bedroom + office/den, 1.5-bath upper unit stacked townhouse in one of Ottawa's most desirable neighborhoods. Located on a rare and quiet street, this home offers scenic views of a park and open green space right beside your unit - an ideal setting for those who appreciate both comfort and tranquility. Inside, you'll find a bright open-concept layout with upgraded flooring and a stylish kitchen, perfect for entertaining or relaxing at home. Main entry foyer has a small area to put your shoes and walk up the stairs. The second floor includes a open concept area with Living/dining room and Kitchen, powder room and a office/den, while the balcony offers the perfect outdoor retreat. Top floor, there are two spacious bedrooms with high-quality laminate flooring and a full bathroom and laundry! Central A/C, gas heating, and five appliances included. Only the stairs are carpeted for easy maintenance! Modern & well-maintained upper unit Quiet street with park and field views. A newer building built in 2012 in Manor Park - modern, bright, and move-in ready. Call today to book your private viewing - Welcome home! (id:19720)
RE/MAX Hallmark Realty Group
1036 Vista Barrett Private
Ottawa, Ontario
Welcome to this delightful mobile home located in the lovely community of Albion Sun Vista in Greely, just a short 10-minute drive south of theairport! This charming property offers an unbeatable combination of convenience, comfort, and rural living, making it the perfect option for thoseseeking an affordable home in a peaceful neighbourhood.Boasting a spacious 1-bedroom + Den, 2-bathroom layout, this cozy home offers athoughtful open-concept design. Outside, you'll enjoy a private backyard featuring a garden shed for storage and a nice deck perfect forunwinding with a cup of coffee or hosting summer gatherings. The driveway offers space for up to 4 vehicles, providing plenty of parking for youand your guests.Albion Sun Vista is a fantastic community, ideal for retirees or anyone looking for the tranquility of rural living while stillbenefiting from close proximity to the city. With shopping, restaurants, and major amenities all within easy reach, this location truly offers thebest of both worlds.If youre searching for an affordable option that doesnt compromise on charm or convenience, this lovely home may be theperfect fit for you! Land Lease Fees are $734.40 per month. (id:19720)
Royal LePage Performance Realty
2204 - 199 Slater Street
Ottawa, Ontario
For Rent, deluxe, two story, two bedroom, three bathroom condominium apartment centrally located in the heart of Ottawa. This property's most exceptional feature is the breathtaking views from all its floor to ceiling windows & from the spacious balcony. There is tons of natural light as a result of its open concept design & it features attractive hardwood flooring throughout the main level, upstairs hallways & bedrooms. The kitchen includes quartz countertops & sufficient cabinetry to accommodate your cookware & dishes. The spacious open concept living room / dining area & exterior balcony are all perfect for furniture placement & relaxing as well as intimate meals or small family gatherings. The second floor hallway offers hidden washer/dryer & access to the family bathroom with soaker tub and shower. The spacious primary bedroom includes a bright, high end four piece en-suite bathroom with double sinks & glassed walk in shower. The second bedroom is perfect for other family members or a guest room / home office. This Building has lots of Amenities including, concierge, party room, movie room and exercise equipment. Imagine the convenience of being in walking distance to numerous restaurants & stores as well as most major tourist attractions like the Byward Market, National Arts Centre, Museums and Parliament Hill to name few. (id:19720)
Royal LePage Team Realty
306 Foliage Private
Ottawa, Ontario
This stylish three-bedroom, three-bath Fresh Town offers exceptional versatility, perfect for first-time buyers, downsizers, or small families. The open-concept main floor boasts wall-to-wall engineered hardwood and a spacious kitchen with quartz countertops and stainless steel appliances. Upstairs, you will find three comfortable bedrooms with floor to ceiling windows, including a bright primary bedroom with its own three-piece ensuite and walk-in closet. The ground floor provides even more flexibility with a private office/den, convenient two-piece bath, and direct access to the attached garage. Tenant pays all utilities. (id:19720)
A.h. Fitzsimmons 1878 Co. Ltd.
962 Dynes Road
Ottawa, Ontario
This large three-bedroom semi-detached home, is ideally situated in a well-established neighborhood. This property offers convenient access to Hogs Back, various shopping amenities, and public transit options, making it a highly desirable location. The main floor features a bright and inviting living room with large bay windows, creating an abundance of natural light. Adjacent to this, you will find a separate dining room, also benefiting from its own window. The upgraded kitchen offers a great view of the backyard, ample storage, and a convenient eat-in area. For added convenience, a powder room is also located on the main floor. Upstairs, the home provides a comfortable living space with a primary bedroom that includes a closet, along with two additional good-sized bedrooms and a full bathroom. The finished basement is a valuable extension of the living space, and a dedicated laundry room, and additional storage options. The exterior of the property boasts a fenced backyard, providing a private and versatile outdoor space perfect for patio seating, gardening, or relaxation. This home presents an excellent opportunity in a sought-after area. (id:19720)
Royal LePage Team Realty
411 - 2871 Richmond Road
Ottawa, Ontario
Step inside and immediately appreciate the warmth and quality of this beautifully maintained and updated suite. The spacious 2-bedroom, 2-bath layout includes a sun-filled solarium, a tastefully renovated kitchen with stunning granite countertops and maximized storage, and a generously sized laundry room-a rare feature in condo living. With a walk-in closet and an ensuite bathroom, the primary bedroom is your personal retreat. The second bedroom offers a double closet and is perfectly sized for a guest room or office. Set in the prestigious Marina Bay building, residents enjoy exceptional amenities, including a gorgeous outdoor pool, a fitness center, and a party room. Perfectly situated steps from the Ottawa River and the Britannia Sailing Club, this home offers a relaxed, resort-like lifestyle. Move-in ready, this unit truly stands out as one of the finest offerings in the building. (id:19720)
Royal LePage Team Realty
401 - 1510 Riverside Drive
Ottawa, Ontario
Welcome to the Riviera. A Premier Gated Community with 24-Hour Security. Step into luxury with this beautifully renovated (2022-2025), two-bedroom, two-bathroom condo, located in the sought-after Riviera community. Thoughtfully updated over the past three years, this home offers a perfect blend of style, comfort, and modern convenience. Highlights include: fully renovated kitchen with custom cabinetry, island and new appliances. Updated guest and primary bathrooms with modern finishes and a spacious den/second bedroom with built-in Murphy bed. Newer air conditioning unit (2023) and EV charger installed at your parking space. Enjoy the stylish electric fireplace for a cozy ambiance. Convenient laundry sink and cabinetry for convenience. Enjoy resort-style living with access to the Indoor and outdoor swimming pools, fitness center, library and social/party room, outdoor BBQ areas, beautifully maintained grounds and walking paths. Condo fees include water and unlimited high-speed internet, exceptional value and peace of mind. This property is in a prime location which includes a 5-minute walk to Hurdman Station (OC Transpo),10-minute drive to Train Yards Shopping Centre, 10-minute drive to the Via Rail Station and a 15-minute drive to the Ottawa International Airport. Whether you're commuting, traveling, or simply enjoying the nearby shops and restaurants, this location offers unmatched convenience and connectivity. (Taxes to be verified) (id:19720)
Royal LePage Team Realty
457 Foxhall Way
Ottawa, Ontario
Welcome to this beautifully updated Urbandale Sunnyvale model, a true turn-key home with no rear neighbours backing onto protected green space (Deevy Pines Park). Freshly painted with new carpet, modern light fixtures, and stainless steel appliances including a new stove, hood fan, and fridge (2025) The open-concept main level offers a spacious kitchen with plenty of cabinetry, counter space, and pantry, flowing seamlessly into the dining and living area with a cozy fireplace. Upstairs features 3 generous bedrooms, including an oversized primary with walk-in closet and ensuite with a deep soaking tub. The finished basement boasts large window for natural light, perfect for a family room, home office, or gym. Outside, step into nature with direct access to walking and biking trails, while still being close to schools, parks, splash pads, sports fields, and public transit. This move-in ready home combines modern updates with a family-friendly layout in an unbeatable location. Don't miss it! book your private viewing today! (id:19720)
Exp Realty
6127 Abbott Street E
Ottawa, Ontario
Welcome to this beautifully upgraded 2+1 bedroom, 2 bathroom bungalow in the heart of Stittsville, just minutes from the Trans Canada Trail! From the moment you step inside, you're greeted by a spacious foyer with inside access to the garage convenience at its best. The main level is bathed in natural light, offering an open and airy feel throughout. The bright living room features patio doors that lead to your private deck, ideal for relaxing or entertaining. The chefs kitchen is a true standout, boasting stainless steel appliances, quartz countertops, a double sink, and ample cabinet and counter space. The layout flows seamlessly between the kitchen, dining area, and living room perfect for everyday living and hosting guests. The generous primary bedroom offers double closets and a peaceful view of the landscaped backyard. A second bedroom and a full 4-piece bath complete the main floor. Downstairs, the newly finished lower level provides endless possibilities! Enjoy a large rec room perfect as a family room, home gym, or media space. You'll also find a spacious third bedroom and a gorgeous second 4-piece bathroom. Outside, the private deck and beautifully landscaped backyard create the perfect setting for summer gatherings or quiet mornings. This home is a true gem tastefully upgraded, move-in ready, and located in a prime Stittsville location. Roof (2017), Furnace and A/C (2020), Updated Lower Level (2023). Last Furnace Maintenance (2024). Book your private showing today! (id:19720)
Trinitystone Realty Inc.
926 Brian Good Avenue
Ottawa, Ontario
Welcome to the 2130 sqf. Richcraft Hudson, a luxury home built on a premium lot directly facing the park offering rare views and added privacy. Step into a bright open-concept living and dining area, complete with pot lights, hardwood floors, and a gas fireplace that brings warmth and elegance.The upgraded kitchen is a chefs dream featuring granite countertops, a walk-in pantry, and a canopy-style chimney hood fan ideal for both entertaining and daily living.Upstairs, the spacious primary suite offers a private retreat with double walk-in closets and a luxury en-suite bathroom. Two additional bedrooms, a full bathroom, and a second-floor laundry room offer a perfect blend of comfort and function. Conveniently located near schools, shopping, and top restaurants, this move-in-ready home comes with all major upgrades complete just bring your furniture. Additional upgrades include: Upgraded staircase, New kitchen and laundry appliances, Remote garage opener, Professionally enhanced exterior landscaping (id:19720)
Exp Realty
1a - 180 Augusta Street
Ottawa, Ontario
Welcome to the Etta Apartment. The quintessential, low rise buildings that embody this time period are filled with ornate details from the windows to the arched door frames and spectacular tiled entrance. This unit has been fully updated with new flooring, fully renovated kitchen including new cabinetry and sleek, floor to ceiling tiled backsplash plus extra storage. Two good sized bedrooms with full closets and new doors, in unit laundry and large living space. Situated in the heart of Sandy Hill and offered fully furnished with its proximity to Ottawa University and walking distance to all amenities plus the rent includes heat and water! 1 street parking and Landlord willing to negotiate Hydro in rent! (id:19720)
RE/MAX Hallmark Realty Group
402 - 470 Laurier Avenue W
Ottawa, Ontario
Beautifully updated & move-in ready, this spacious 2-bdrm, 2-bath corner unit condo (app. 1200 sf) blends style, comfort and convenience in the heart of the city. Open-concept layout features soundproof engineered real hardwood floors, crown moulding, high baseboard trim & wood trim around doors, high-end lighting fixtures throughout, and the entire unit is finished in neutral elegant paint tones. From the living area, step out to a large private balcony w/ great city views. The generous dining room offers ample space for entertaining or can easily serve as a home office. The contemporary kitchen is both stylish & functional, complete w/ granite counters on an extended breakfast bar, tiled backsplash, energy-efficient appliances, ample cabinetry & under-cabinet lighting. Both bedrooms are generously sized with excellent storage, while individually controlled wall-mounted heaters & insulated blinds provide comfort & efficiency - helping keep heating & cooling bills low. The primary suite includes a large walk-in closet and private 2-pce ensuite, while the 2nd bedroom also has its own walk-in. The main 4-pce bath is beautifully finished w/ granite counters, updated tilework & excellent storage. A separate laundry room offers a stackable washer/dryer, & loads of storage. This secure building provides excellent amenities: 24-hr concierge & security cameras, indoor saltwater pool, hot tub, saunas, guest suite, party room, rooftop terrace (23rd flr) w/ dining & lounge areas, plus back courtyard w/ BBQ and seating. Unit comes w/ bike storage, storage locker & underground parking. Enjoy the very best of urban living just steps from your everyday conveniences, trendy restaurants, shops, Rideau Centre, Parliament Hill, ByWard Market, Parks, National Museums, all major Government offices, City Hall, & scenic walking/biking paths along the Canal. With Lyon LRT Station & major bus routes nearby, commuting is effortless while still avoiding the congestion of heavy traffic. (id:19720)
RE/MAX Hallmark Realty Group
2428 Greys Creek Road
Ottawa, Ontario
This listing presents an amazing opportunity that allows you to become the owner of a vast expanse of land spanning 100 acres in Greely. A paradise for ATV's, snowmobiles, horseback riding or simply living the private ranch lifestyle. The charming bunaglow features 5 bedrooms, 4 bathrooms & 3 wood burning fireplaces with updates that include: windows (2001-2015), Furnace 2025, Steel roof 2013, Air Conditioner 2015. Main level bathroom, ensuite bathroom and walk-in closet in primary bedroom. Fully finished lower level with living area, second full kitchen and full bathroom. Approximately 6 of the acres are fully fenced with pasture, chicken coop and horse/livestock shelters. This property being sold as a package and not individual lots. Only 25 minutes from Downtown Ottawa. The acreage alone is worthy of the full value. Listing agent is related to seller. (id:19720)
Ottawa Property Shop Realty Inc.


