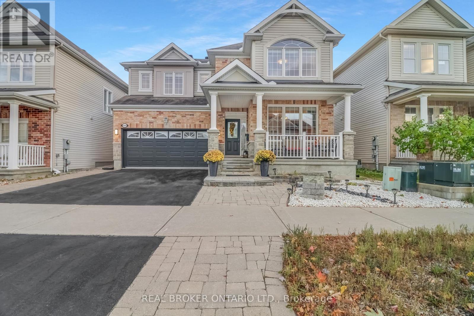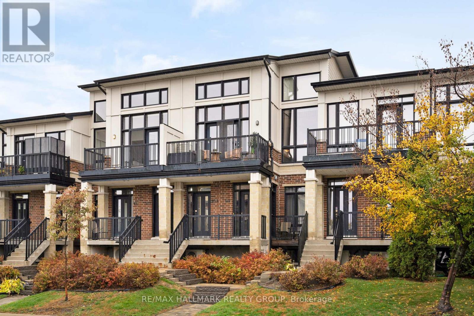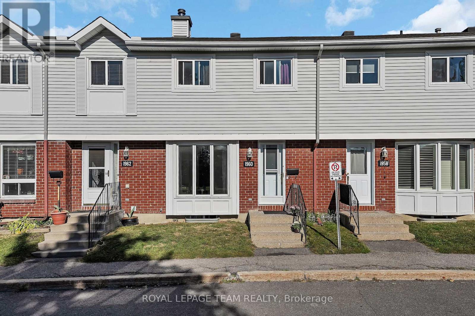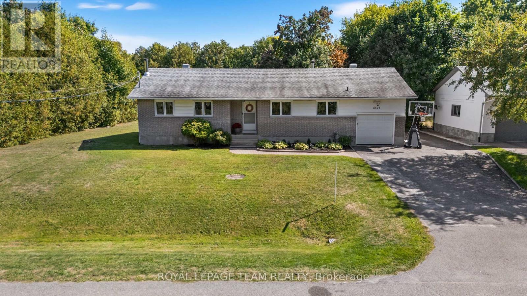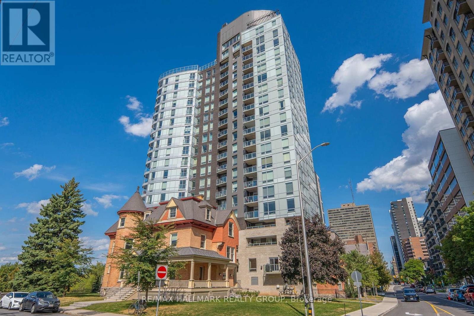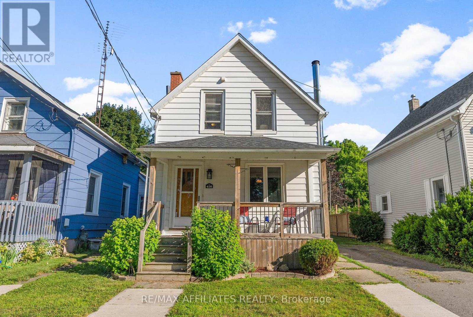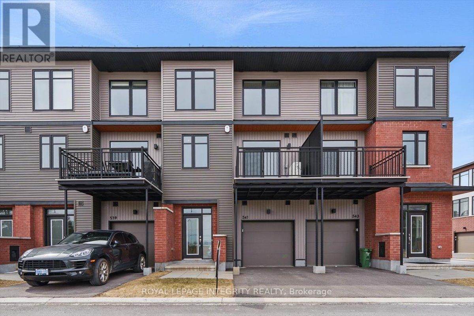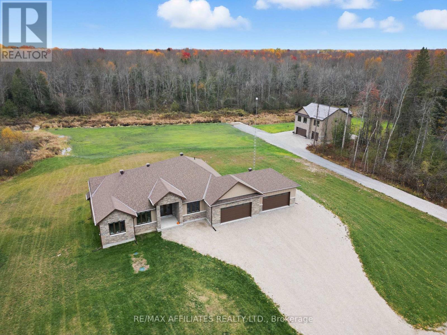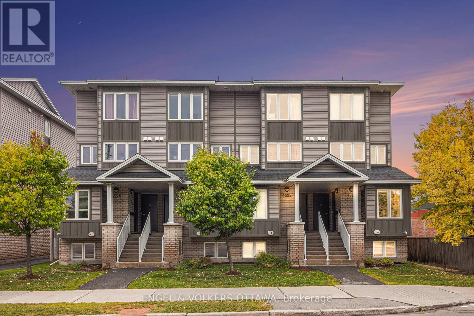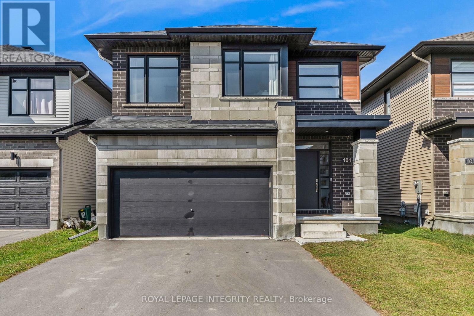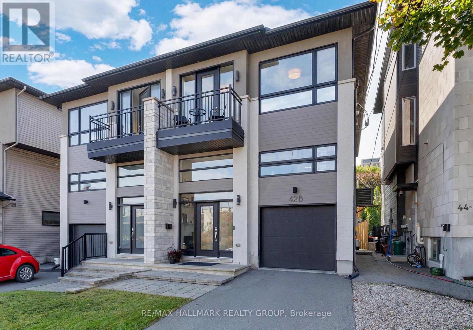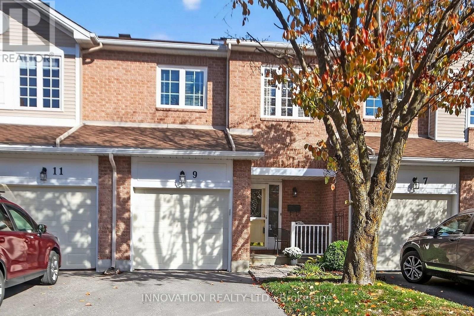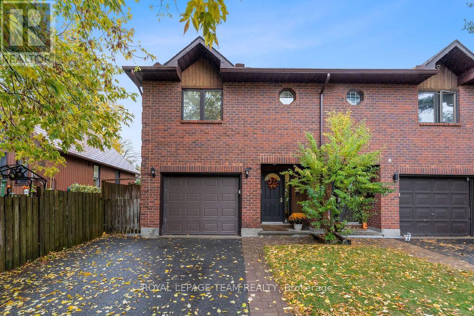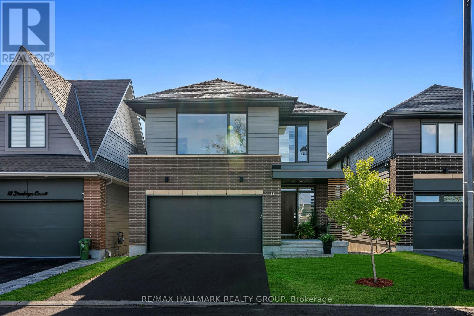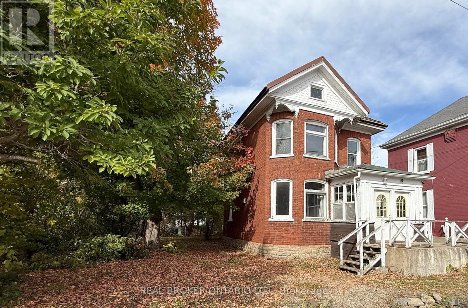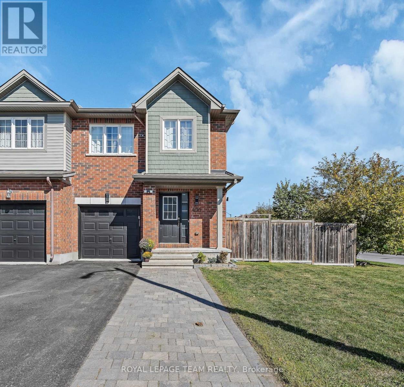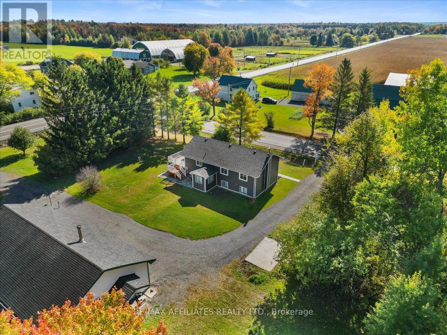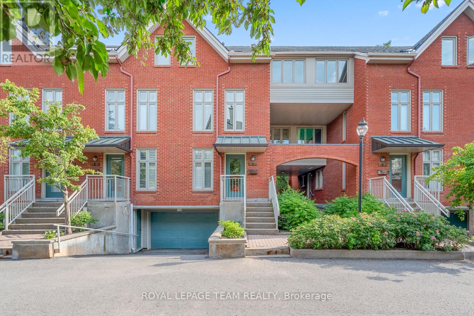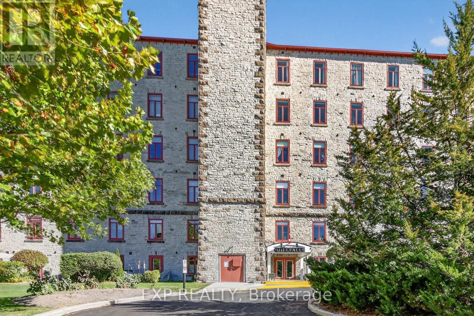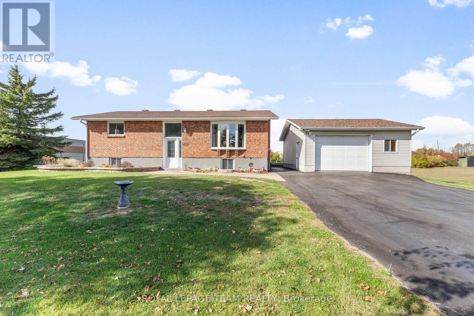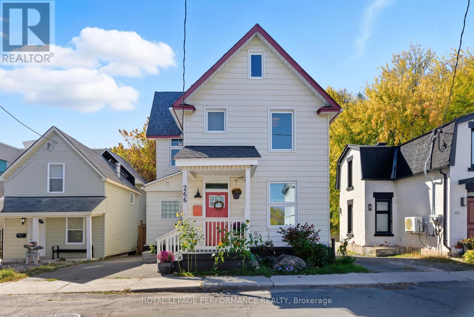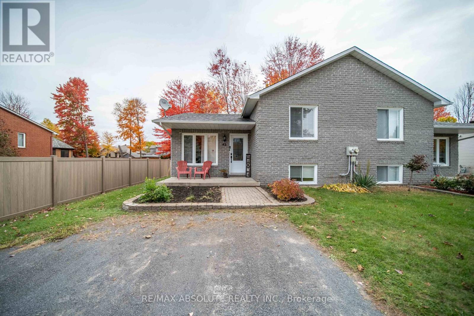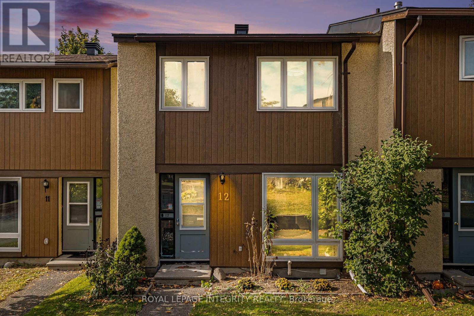Ottawa Listings
3454 River Run Avenue
Ottawa, Ontario
Spacious, stylish, and full of possibilities - this Barrhaven home for sale truly has it all. Located in the highly sought-after Half Moon Bay community, this beautifully maintained 6-bedroom, 4-bathroom detached home offers nearly 3,700 sq.ft. of finished living space including the income generating basement unit, designed for modern families who value comfort, flexibility, and quality. The bright and inviting main floor features hardwood flooring, a cozy gas fireplace, and a modern open-concept layout that's perfect for entertaining and everyday living. The kitchen is a true centerpiece, complete with granite countertops, a gas stove, ample cabinetry, and bar seating - combining both style and function. A separate front room on this level adds even more versatility, ideal for a home office, guest bedroom, or at-home business setup, giving families the space to live and work comfortably under one roof. Upstairs, you'll find four spacious bedrooms, including a primary suite with two walk-in closets and a spa-like ensuite bathroom. The second-floor laundry adds convenience for busy households, while the thoughtful layout ensures privacy and flow. The fully finished basement extends the home's versatility, featuring two additional bedrooms, a full bathroom, and a second kitchen with a private garage entrance - perfect as an in-law suite, Airbnb, or rental unit to generate extra income and help offset mortgage costs. Outside, the interlocked driveway and backyard enhance curb appeal and provide a beautiful low-maintenance outdoor space for gatherings and relaxation. Ideally situated just steps from the Jock River, Half Moon Bay Park, tennis courts, and the Minto Recreation Complex, this property sits in one of Barrhaven's most family-friendly neighbourhoods, close to top-rated schools, parks, and public transit. Move-in ready and full of warmth, function, and income potential - this is the perfect Barrhaven family home with an in-law suite you've been waiting for. (id:19720)
Real Broker Ontario Ltd.
109 Poplin Street
Ottawa, Ontario
Welcome to 109 Poplin Street in sought-after Riverside South. This stylish townhouse-style condo offers a unique three-level layout with inside access to an oversized garage featuring a brand-new automatic door opener and excellent additional storage space, plus a tandem parking spot outside for added convenience. Perfectly positioned with no immediate neighbours in front, this home enjoys both privacy and practicality. Step inside to a welcoming foyer leading up to a bright open-concept main level featuring expansive windows, rich hardwood flooring, and elegant finishes throughout. The modern kitchen is equipped with granite countertops, upgraded cabinetry, stainless steel appliances, and a large island ideal for entertaining. The main level also includes a full bathroom, laundry, and a spacious bedroom with a walk-in closet. The open staircase with contemporary handrails leads to the upper floor with a versatile loft overlooking the living area, perfect for a home office or relaxing retreat. The impressive primary suite features a generous layout, a walk-in closet, and a spa-inspired ensuite complete with dual sinks, a soaker tub, and a separate shower. Enjoy a prime location close to parks, schools, walking trails, grocery stores, restaurants, fitness centres, and everyday conveniences, with easy access to LRT transit. This home offers the perfect blend of comfort, style, and modern living in one of Ottawa's most desirable communities. 24 hour irrevocable on all offers. (id:19720)
RE/MAX Hallmark Realty Group
1960 Colorado Lane
Ottawa, Ontario
OPEN HOUSE - Sunday Oct 26th - 2-4PM - Welcome to 1960 Colorado Lane, a wonderfully maintained 3 bedroom, 2 bathroom townhome with LOW condo fees offering comfort, convenience, and excellent value in the heart of Orléans. The inviting main floor features a spacious open-concept layout with durable laminate flooring and oversized windows that fill the space with natural light. A bright neutral white cabinet kitchen with an eating area and patio doors leads to a fully fenced, low-maintenance backyard ideal for relaxing or entertaining. Upstairs, you'll find three comfortable bedrooms, including a primary retreat with a generous layout, a large window, and a custom, extra-wide and deep walk-in closet that's sure to impress. Neutral tones and quality flooring throughout provide a timeless backdrop that's easy to personalize. The updated full bathroom offers a modern vanity, open shelving, and a full tub/shower combination, blending style with everyday practicality. The finished basement adds versatility with an additional den/bedroom, perfect for a home office, gym, or guest space, along with excellent storage options. A convenient second bathroom on the main level completes this homes thoughtful design. Don't miss this opportunity to own a well-cared-for townhome in a sought-after location. Situated just steps from schools, parks, shopping, and public transit, this move-in ready home is perfect for first-time buyers, downsizers, or investors seeking a low-maintenance property in a family-friendly community. Roof 2024. (id:19720)
Royal LePage Team Realty
6521 Jack Pine Crescent
Ottawa, Ontario
Welcome to this beautifully maintained bungalow located in the desirable community of Greely. Offering 3 spacious bedrooms and 2 full bathrooms above grade, this home features a primary suite complete with a private ensuite and two double closets for ample storage. The heart of the home is the open-concept kitchen, equipped with stainless steel appliances, pantry cupboards, and plenty of counter space ideal for everyday cooking and entertaining. The adjoining living and dining areas offer a warm, welcoming space with direct access to the rear deck, perfect for outdoor dining or relaxation. The attached garage with inside entry ensures added convenience. Downstairs, the fully finished basement offers excellent additional living space with a large rec room, 4th bedroom, 2-piece bathroom, a home office, and generous storage space. Step outside to a large, private backyard surrounded by mature trees, providing a peaceful retreat and natural privacy from neighbours. This home combines comfort, functionality, and space perfect for families or anyone seeking the best of suburban living. *Don't miss the 360 iGuide tour. Updates & Maintenance: Roof (approx. 2012), Furnace (2016), Additional insulation (2022), Water pump (2022), Air conditioner (2024), Chimney cleaned (Fall 2024), Septic tank serviced (Summer 2024), Water softener (2025). 24 hours irrevocable on all offers. (id:19720)
Royal LePage Team Realty
1007 - 428 Sparks Street
Ottawa, Ontario
Welcome home to Cathedral Hill - where luxury meets lifestyle in the heart of Ottawa! Discover this spectacular two bedroom, two FULL bathroom condo perched high on the 10th floor at 428 Sparks Street. Offering breathtaking views of the Ottawa River, downtown skyline, Gatineau Hills and Parliament, this condo delivers a daily dose of inspiration from sunrise to sunset. Inside, an airy open-concept layout is bathed in natural light from floor-to-ceiling windows, complemented by rich hardwood floors throughout. The designer European kitchen is a true showpiece - featuring mosaic backsplash, two-tone cabinetry with integrated lighting, built-in appliances, and a stylish island with breakfast bar - perfect for morning coffee or entertaining guests.The elegant Primary Bedroom boasts a spacious walk-in closet and a spa-inspired ensuite complete with a glass shower AND deep soaker tub. A generous second bedroom, full main bathroom, and in-suite laundry add comfort and convenience to everyday living. Perfect for hosting guests, families or even an at home office, if desired. Step out onto your private balcony to take in panoramic city and river views - the perfect setting to unwind after a long day. This condo also comes with secure underground parking and a full storage locker. This is luxury living in an environmentally friendly LEED certified building! Residents of Cathedral Hill enjoy access to premium amenities including a fitness centre, yoga studio, party room, pet wash station, and concierge service. All this in an unbeatable downtown location - only steps to the Lyon LRT station, Lebreton Flats, Parliament Hill, the ByWard Market, and so much more. Experience upscale urban living at Cathedral Hill - urban luxury at its finest! Come fall in love today. (id:19720)
RE/MAX Hallmark Realty Group
416 Dibble Street E
Prescott, Ontario
OPEN HOUSE SUNDAY 2-4PM. Discover this charming home, beautifully situated directly across from the historic Fort Wellington, offering picturesque views of the St. Lawrence River right from the front porch! The side entry leads into a bright, new kitchen; boasting extensive white cabinetry and tasteful countertops. Flowing from the kitchen is a cheery living and dining space, highlighted by the original hardwood floors anchored with a cozy woodstove, perfect for these chilly evenings upon us. For ultimate convenience, the main floor includes a laundry area with space ready to add another bathroom. The original wood staircase guides you to the second level, which has been completely modernized, taken down to the studs: featuring new insulation, drywall and updated laminate flooring. This level hosts three bedrooms (including one ideal for a den or home office) and a recently updated 4pc bathroom. This home sits on a deep, fenced lot and features a detached, oversized garage that is fully insulated - making it a perfect workshop or place to gather friends for the game! Enjoy the piece of mind that comes with a brand new forced air gas furnace and a new (owned) electric hot water tank. This character-filled home is ready for its next chapter! (id:19720)
RE/MAX Affiliates Realty
541 Lourmarin Private
Ottawa, Ontario
Welcome to "The Arlo" - a beautifully crafted, brand-new 2-bedroom, 3-bathroom, 1,244 sq. ft. 3-storey townhome located in the sought-after eQ's Provence community. Perfectly positioned within walking distance to Millennium & Provence parks, schools, and all key amenities, this home blends convenience with exceptional quality. Nestled on a quiet street, you'll arrive at your garage and step into a spacious foyer with a generous closet, a laundry area with included washer/dryer, and plenty of storage space. A few steps up, a well-placed partial bathroom leads into the open-concept main floor. The bright kitchen features elegant granite countertops, sleek stainless steel appliances (refrigerator, stove, dishwasher, microwave hood fan included), and a large island with seating that flows into the living and dining areas, which open onto your private balcony. On the third floor, you'll find two additional storage closets before entering the primary bedroom, which boasts a 3-piece ensuite with a glass shower and a walk-in closet. A second bedroom and a full bathroom with a shower/tub combo complete this level. Street maintenance fee is $127/month. Immediate possession is available! (id:19720)
Royal LePage Integrity Realty
665 Drummond 5b Concession
Drummond/north Elmsley, Ontario
Welcome to Multi-Generational Living at its finest. Sitting on 48 acres of countryside, just minutes from Carleton Place and Perth, and offering an easy commute to Ottawa, this stunning 2022-built bungalow estate defines luxury living with room for everyone. This unique property features two fully self-contained homes on one expansive lot, making it the perfect setup for extended families, potential rental income or home business. The Main Residence boasting over 2,400 square feet of thoughtfully designed living space, welcomes you with soaring vaulted ceilings, a cozy gas fireplace, and an open-concept layout ideal for both family living and entertaining. The gourmet kitchen is a showstopper complete with a massive island, walk-in pantry, and high-end finishes that will impress even the most discerning chef. The primary suite is a retreat of its own tucked away in a private wing, it features a second fireplace, a spa-inspired ensuite, and a walk-in closet that dreams are made of. Two additional bedrooms, a dedicated home office, and a walk-out basement ready for your personal touch complete this beautiful main home. An oversized, insulated 4-car garage with over 1,000 square feet provides ample space for vehicles, tools, and toys all year round. And there's more a second, self-sustained home offers an additional 1,600+ square feet of modern living. Perfect for in-laws, adult children, or rental income, this home includes2 bedrooms,2 bathrooms, a beautiful kitchen and open living space, private deck overlooking the forest and fully insulated 3.5-car garage. Whether you're into hiking, playing, hunting, or simply exploring, the property's offers trails and sprawling acreage make it a nature lovers paradise. Peaceful, private, and picturesque every season brings something new to enjoy. Two Homes. One Property. Endless Possibilities. This is more than a home it's a lifestyle. (id:19720)
RE/MAX Affiliates Realty Ltd.
D - 4522 Innes Road
Ottawa, Ontario
OPEN HOUSE OCT 26th 2-4pm ....Stop scrolling - this is the end-unit condo you've been waiting for! Step into this fabulous 2 bed, 2 bath lower-level end unit condo and discover a home that's been designed with both style and function in mind. Being an end unit, you'll enjoy larger windows and extra natural light throughout, creating a bright, airy atmosphere that feels modern and welcoming from the moment you walk in. The layout is smartly designed with defined living spaces (not open concept), making it easy to create cozy, functional zones for everyday living. The large living room is perfect for entertaining friends or relaxing after a long day, while the separate dining area sets the stage for intimate dinners or lively gatherings. The kitchen is a showstopper new cabinet doors and hardware, quartz countertops, a sleek backsplash, and modern sink give this space a crisp, updated feel that will impress both guests and potential tenants. The front entry with built-in coat hooks adds a practical touch for organized living, while fresh paint in a neutral palette and engineered hardwood flooring on the main level provide a timeless backdrop for any style. Other thoughtful upgrades include pot lights throughout, adding brightness and highlighting key spaces, plus updated finishes that make this home move-in ready. Location is everything, and this one delivers: you're just minutes from all the amenities, shopping, dining, and public transit you need. Whether you're a first-time buyer looking for a stylish starter home or an investor seeking a property that's turn-key and highly desirable, this condo checks every box. With its combination of smart updates, functional layout, and unbeatable convenience, this condo isn't just updated its upgraded. (id:19720)
Engel & Volkers Ottawa
181 Crevasse Road
Ottawa, Ontario
***The previous deal fell through due to financing.*** Welcome to 181 Crevasse, a stunning 2020-built Richcraft Baldwin model that offers modern finishes and a thoughtfully designed layout perfect for todays families. The main floor features a chefs kitchen with an extended island, upgraded cabinetry, and a seamless flow of hardwood and tile flooring throughout the open-concept living and dining areas, creating an inviting space for both everyday living and entertaining. Upstairs, the spacious primary suite includes a walk-in closet and a spa-like ensuite with a soaker tub, while three additional bedrooms provide ample room for family or guests. The lower level offers even more versatility with a full bathroom and a finished room, with plenty of potential to expand or customize further to suit your lifestyle. Complete with a double garage and located close to schools, parks, and amenities, this home is the perfect blend of comfort, convenience, and stylebook your showing today! (41341873) (id:19720)
Royal LePage Integrity Realty
42b Young Street
Ottawa, Ontario
Nestled between trendy Little Italy, Civic Hospital, and vibrant Hintonburg, this stunning modern executive semi-detached home offers the perfect blend of luxury, space, and income potential, ideal for professional couples, downsizers, or families seeking stylish urban living. Enjoy being greeted with spectacular 14' ceilings in the entrance foyer, followed by soaring 10' ceilings throughout the remainder of the open-concept main floor featuring floor-to-ceiling windows, hardwood floors, and a show-stopping stone fireplace wall. At the heart of the home is a sleek, modern kitchen with a large island, quartz countertops, and high-end finishes, perfect for cooking and entertaining. Upstairs, enjoy 9' ceilings, a spacious primary suite with a walk-in closet and spa-like ensuite, two additional bedrooms (one with a private balcony), and convenient second-floor laundry. The fully finished lower level includes a stylish, income-generating one-bedroom apartment (currently rented for $1794/mth inclusive)with radiant heated floors, a private entrance, HRV system, stackable washer & dryer - ideal for rental income, extended family, or a home office suite. Outside, the south-facing, fully fenced backyard is a peaceful retreat with a large patio, low maintenance lawn, and raised garden beds. Smart home features include app-controlled blinds, lights, thermostat, garage door, video doorbell, and full security system, plus hardwired RJ45 internet points in all bedrooms and the living room. Additional perks include inside access from the garage and a spacious mezzanine above it, great for extra storage. Steps to Ottawa's best shops, cafés, bike paths, transit, and parks, and minutes to Dows Lake, the Rideau Canal, Chinatown, the Glebe, and year-round festivals and outdoor recreation. (id:19720)
RE/MAX Hallmark Realty Group
35 - 9 Winterburn Terrace
Ottawa, Ontario
Welcome to this beautifully maintained home in the heart of Centrepointe! Nestled on a quiet street, this bright and spacious 3-bdrm, 3-bath with gleaming hardwood floors on the main & second level, berber carpets stairs & lower level. Neutral colours throughout. The kitchen offers solid oak cabinets in excellent condition, ample storage & counter space, and an eating area with patio doors leading to a private deck and patio-perfect for entertaining. The large primary bedroom includes a walk-in & 5-piece ensuite, with a soaker jet tub + stand-up shower. Two additional bdrms are generously sized. Cozy lower-level family rm featuring a gas fireplace & large window, laundry and ample storage. Enjoy a peaceful yard, no rear neighbours, natural gas BBQ hookup. Furnace & A/C (2022). Condo fees cover exterior maintenance, windows, doors, roofs, driveways, snow removal, and lawn care-ideal for low-maintenance living year-round. You will love this home, the prime location and what it has to offer: steps to parks, schools, restaurants, shopping, College Square, LRT, Algonquin College, Meridian Theatres, and scenic running/walking paths. Don't miss this gem-it has everything you're looking for in sought-after Centrepointe! (id:19720)
Innovation Realty Ltd.
2684 Violet Street
Ottawa, Ontario
Welcome to Britannia! Ottawa's vibrant, friendly & beloved neighbourhood. This incredibly spacious semi-detached home on a peaceful, friendly street w/ good bones offers great value + lots of versatile space - inside & out! This bright, well-maintained 3-bedroom, 4-bathroom home is the ideal choice for many looking for something great in this neighbourhood - first-time buyers, multi-generational living, down-sizers or commuters seeking immediate comfort & the chance to add personal touches. Step inside to a flexible, flowing main level featuring hardwood floors & cozy, sunken living room w/ gas fireplace. The adjacent, spacious dining room leads to a corner-thru kitchen with a gas stove, ample white cabinetry & room for coffee nook. A powder room, large entry area w/ mud room door & inside garage access all offer convenience for everyday living. Upstairs, the huge primary bedroom is a treat, boasting California shutters, private ensuite bath & a nice, bright windowed walk-in closet. 2 additional well-sized bedrooms are served by their own 3-pc family bathroom on the upper level. But the tour doesn't stop there. The oversized lower-level rec room w/ its own 2nd gas fireplace & several large windows is perfect for a playroom, movie space, home office or even adding in a 4th bedroom. The lower level also offers convenient laundry w/ ample cabinetry, utility sink & abundant natural light, plus clever extra storage space tucked beneath the stairs. Outside, the fully fenced, private backyard comes with a 2-tier deck + gas line for BBQ as well as a charming mini pond. The extended driveway gives space for several vehicles. The Location? Unbeatable! Steps to Britannia Beach, Britannia Coffeehouse, Beachconers Microcreamery, the Ottawa River, paths through Mud Lake Preserve Britannia Yacht Club & Tennis Centre. Farm Boy & shopping at Lincoln Fields, Bayshore & Carlingwood. Great bus routes at your doorstep for an easy commute via Kichi Zibi Parkway or HWY 417. (id:19720)
Royal LePage Team Realty
14 Stanhope Court
Ottawa, Ontario
Welcome to this exquisite Uniform built detached home, completed in 2021, where modern luxury meets timeless design. Nestled on a premium lot, this home backs onto the picturesque Stonebridge Golf Course, offering breathtaking views and unmatched tranquility. Boasting 4 spacious bedrooms on the upper level, each with ample closet space and large windows allowing natural light to pour in, this home offers a perfect balance of privacy and comfort. The primary retreat is a true haven, complete with a spa-inspired ensuite featuring a glass shower, freestanding tub, and premium finishes. The remaining three bedrooms are equally spacious and versatile, providing plenty of room for family, guests, or a home office. The open-concept main floor features high-end upgrades, including custom millwork, elegant hardwood floors, and sleek, modern finishes that create a sophisticated ambiance throughout. The family room features a cozy gas fireplace with large windows that flood the space with natural light and showcase the stunning golf course views. The chef-inspired kitchen is a true highlight, with top-of-the-line appliances, quartz countertops, and ample cabinetry - perfect for both entertaining and everyday living. The bright & spacious partially finished basement offers potential for a home theater, gym, or additional living space, giving you flexibility to personalize. For added convenience, this home includes a double-car garage, a double driveway and a mudroom off the garage that provides a practical and organized space to keep everything tidy and out of sight - ideal for busy families. This stunning home is the perfect blend of contemporary design, quality craftsmanship, and prime location. Located in one of Ottawa's most desirable communities, with proximity to amenities & parks, top-rated schools, and easy access to major routes. (id:19720)
RE/MAX Hallmark Realty Group
26 Elgin Street
Smiths Falls, Ontario
This is a house that screams potential: an INCREDIBLE opportunity for a first-time homebuyer to move in, finish a few things & gain instant equity. Whether you want to live comfortably while watching your investment grow, or finish the work and flip for profit, this property has already done the heavy lifting. Let's address the obvious: the front porch is not winning any beauty contests...yet. But walk inside & you're greeted with a bright, spacious living room flooded with natural light, soaring ceilings, a rounded window nook with huge windows, an original solid staircase, and a newer gas woodstove ready to anchor the space. Paint on staircase is ready to be stripped, new treads are on-site. The transformation will be a stunning focal point. The drywall AND insulation has been completed: walls are ready for your paint colours of choice. Almost all windows have been replaced with high-quality German-imported models: because someone invested in longevity and energy efficiency so you wouldn't have to. The kitchen offers a solid footprint with open dining space. Upstairs, you'll find 3 bedrooms and a full bathroom renovated just a few years ago. The beautiful original doors, trim, and transom windows remain intact: rare features that add character and value. New hardwood flooring is on site.The third floor is currently great storage, but easily could be converted into a loft. There is an additional room off the kitchen that could be torn down & rebuilt as a garage or an apartment. The lot is surprisingly huge and could be gorgeous with a bit of clearing. The roof has been completely redone with concrete shingles. Insulation & plywood. The entire house has been re-insulted. Plumbing and electrical have also been redone (15 yrs ago) All the expensive, time-consuming work is done. What's left is the rewarding part: the finishing touches that create instant equity and let your style shine. (id:19720)
Real Broker Ontario Ltd.
430 Haresfield Court
Ottawa, Ontario
Nestled on a quiet cul-de-sac, this bright 3-bedroom, 2.5-bath end-unit townhome sits on a spacious corner lot and is perfect for first-time home buyers, families and investors. Step inside to a generous foyer leading to an open-concept main level flooded in natural light, featuring a modern kitchen with stainless steel appliances, dining area, and inviting living room and main floor powder room. The patio doors open to a large, fully fenced backyard with a deck, patio and new garden shed. Plenty of space for children/pets to play and perfect for outdoor entertaining. Upstairs, you will find new hardwood floors, a spacious primary suite with a walk-in closet and 3-piece ensuite, plus two additional bedrooms and a full family bath. The finished lower level provides extra living space with a cozy family room with a gas fireplace, laundry area, and ample storage. Complete with an attached garage with inside entry and two additional parking spaces, this home offers comfort and convenience in equal measure. Located close to top-rated schools, parks, transit, shopping, and restaurants, it is the perfect place to call home. (id:19720)
Royal LePage Team Realty
17 Columbus Avenue
Ottawa, Ontario
Welcome to 17 Columbus Avenue - a 3 bedroom + den, 3 bathroom freehold townhome tucked off North River Road, just minutes from Ottawa's best amenities, highway 417, downtown core/ByWard Market, cultural landmarks, the Rideau Sports Center & Tennis Club, the Adawe Crossing Bridge, and scenic pathways. This one-of-a-kind home offers the perfect balance of comfort and convenience. The driveway fitting 2 cars gives access to the attached garage and a pathway leads you to the front entrance, where a spacious foyer with powder room access sets the tone. Just a few steps up, the sun-filled living room features gleaming hardwood floors, patio doors opening to a walk-out deck and a double-sided wood-burning fireplace shared with the dining room bathed in natural light from the overhead skylight. The kitchen offers a practical layout with white cabinetry, tile backsplash, and new LED lighting. On the second level, you'll find two generous bedrooms, a full bathroom, and a versatile den with custom floor to ceiling built-in wooden library/office - perfect as a home office, reading nook, or easily converted into a 4th bedroom. A dedicated laundry room with a large storage closet completes this level. The top floor is reserved for the private primary retreat, complete with a 5-piece ensuite, spacious walk-in closet, and a sunny terrace with retractable awning. The basement provides direct garage access, a cedar closet, and a workshop/storage area. This freehold townhome is truly unlike any other and location can't be beat - come visit today! (id:19720)
Royal LePage Integrity Realty
565 Vinette Road
Clarence-Rockland, Ontario
Space, privacy, and versatility, this country home in Hammond delivers it all. Sitting on a .686-acre lot, it offers the peace of rural living with quick access to Hwy 174 and just minutes from Orleans and Clarence-Rockland. Highlights include a spacious detached multi purpose garage with power, wood stove, 3 garage doors, and 2 man doors perfect for hobbies, storage, or a workshop. The property is zoned RU2, allowing flexible use for rural residential living, hobby farming, or small-scale business opportunities. Inside, the main floor is bright & inviting, featuring hardwood floors, crown moldings, tongue-and-groove ceilings, stainless steel appliances w/ a gas range, & large bay windows that fill the home w/ natural light. Three bedrooms share a beautifully renovated 4 pc bath. The finished basement offers a large rec room, fourth bedroom, 3 pc bath, new carpet, fresh paint, legal egress windows, & a secondary rear entrance perfect for a future in-law suite. Enjoy a concrete patio with white railings, landscaped grounds, interlock front walkway, and multiple driveway access points from Joanisse & Vinette Rd. This home perfectly blends carefully maintained country charm with modern updates and city convenience. 24hr irrevocable on offers. 1044 sq/ft above grade, finished basement with separate entrance. (id:19720)
RE/MAX Affiliates Realty Ltd.
26 - 20 Charlevoix Street
Ottawa, Ontario
Treetop views, sun-soaked interiors, and unbeatable Beechwood Village charm this luminous townhome is one of the largest in its enclave and feels like a private retreat in the heart of the city. Designed by Barry Hobin, the home offers a rare combination of space, style, and serenity. Renovated kitchen with quartz counters, brass hardware, filtered water tap, and passthrough to the airy living/dining area a joyful, lavishly large space to make entirely your own. Enjoy a cozy fireplace, Parliament and river views, and a deck surrounded by lush gardens. Upstairs: laundry, full bath, and three bedrooms, including a skylight primary suite with vaulted ceilings, walk-in closet, and spa-inspired ensuite with modern, moody hues and gorgeous Italian tiling. Private mudroom entry, underground parking and storage, plus beautifully landscaped grounds with a friendly community feel. Steps to cafés, parks, shops, and top schools this is vibrant downtown living with room to breathe. This is the largest model in the development. (id:19720)
Royal LePage Team Realty
302 - 1 Rosamond Street E
Mississippi Mills, Ontario
Welcome to Unit 302 at Millfall! A charming and inviting condo featuring a Juliette balcony that overlooks the river. This one-bedroom, one-bathroom suite also includes a comfortable den, ideal for use as a home office or craft room. Owned by just one individual since its conversion, this unit is ready for new owners to add their personal touch. With two walls of windows facing west and south, natural sunlight floods the spacious interior. The kitchen offers generous storage and is designed for simplicity. The open dining area, adjacent to the balcony, seamlessly connects with the living room, making it easy to arrange relaxing living & dining spaces. This bright and airy unit is attractively priced and ready for customization. Set within beautifully maintained grounds along the banks of the Mississippi River, residents enjoy amenities such as kayak storage, a gazebo perfect for social gatherings, and a barbeque for outdoor dining. Originally built as a textile factory in the mid-1800s, the building was converted into condominiums in 1985. It now includes an exercise room, storage lockers, a library, a recreation room for events or activities, and a rentable guest suite. Located just a short stroll from Almonte's vibrant downtown, you'll find coffee shops, restaurants, and unique boutiques nearby. For outdoor enthusiasts, the Ottawa Valley Recreational Trail offers opportunities for cycling and walking. Millfall and the active Almonte community invite you to come explore and see everything this wonderful area has to offer. (id:19720)
Exp Realty
1059 Flynn Avenue
Ottawa, Ontario
Beautifully maintained high ranch brick bungalow on a picturesque 1+ acre lot, just 5 mins to Arnprior! Pride of ownership throughout - featuring engineered hardwood floors, kitchen (2015) with soft-close cabinetry & stainless appliances, triple-pane Northstar windows under warranty, renovated bathrooms, furnace (2015), and 200 AMP service. Detached 22' x 24' insulated shop (2004) with 100 AMP service, 2 generator hook-ups, and 10 ceilings. Driveway resealed (2023), shingles (approx. 8 yrs), and foundation re-parged (2021). 10' x 12' storage shed with power, 30' x 8' wood shed, metal roof shelter, and power for a future pool. Peaceful rural setting on school bus route, close to Madawaska Golf Club and boat launch. Easy highway access for commuters. Move-in ready! (id:19720)
Royal LePage Team Realty
266 Bradley Avenue
Ottawa, Ontario
The vibe awaits you in this detached 3-bed, 2-bath home in a great pocket of Vanier, which has undergone upgrades galore and is completely move-in ready. Nestled on a quiet, no-through-traffic street with wonderful neighbours, this is a great house with good energy. Originally a duplex, it has been flawlessly converted into a spacious, light-filled single-family home boasting lovely finishes that demonstrate meticulous care. The beautiful kitchen/dining room offers easy access to the backyard, making outdoor entertaining effortless, while the other two rooms on the main floor offer a flex space to curl up and read a book, watch a movie with the family, or have an office set up. The upstairs has been transformed from 2 bedrooms to 3, so that everyone can have their space while still being close to each other. A short walk to all Vanier has to offer: grocery stores, restaurants, libraries, community centres, live music, farmers' markets, and great schools. This is more than just a home-it's a launchpad for community life! We kindly ask for 24 hours irrevocable on all offers. (id:19720)
Royal LePage Performance Realty
43 Bourque Street
The Nation, Ontario
** OPEN HOUSE!! Sunday, October 26th, from 2:00 p.m. to 4:00 p.m.** Welcome to 43 Bourque Street. Charming semi-detached side split in the heart of Limoges! This 2+1 bedroom, 1-bathroom home is ideally located close to schools, parks, and amenities, with quick access to Highway 417. The main level offers hardwood floors throughout, a bright open-concept living and dining area, and a modern two-tone kitchen with ample cabinetry. Upstairs features two good-sized bedrooms and a beautifully updated bathroom. The fully finished lower level includes an additional room ideal for an office or guest space, a cozy family room, and a spacious laundry area with laminate flooring throughout. Enjoy the deep, fenced backyard-perfect for entertaining, gardening, or relaxing in privacy. Move-in ready and full of charm! (id:19720)
RE/MAX Absolute Realty Inc.
12 - 3691 Albion Road
Ottawa, Ontario
Amazing opportunity to own a 5 bedroom townhouse with no rear neighbours! Main floor features large living room with double doors, bright district dinning room, Open kitchen with breakfast bar and extra cabinetry including coffee bar. Step through the patio doors to your fenced backyard with no rear neighbors, offering privacy and tranquility. Upstairs you will find 3 bedrooms, main bath and large primary bedroom with walk in closet. Downstairs you will find a large rec room, full bath with laundry and fifth bedroom. Current owners rent an additional parking spot from condominium corporation which is very for $50/month. Enjoy resort-style living with exclusive access to Wedgewoods heated, saltwater outdoor inground pool. Supervised daily by a lifeguard, it features a diving board, lounge chairs with umbrellas, pool toys, life jackets, and even free kids' swimming lessons during select weeks. Located in a highly convenient area, this home is just steps from public transportation, shopping, schools, restaurants, and more...all within walking distance. Be sure to check out the 3D Walkthrough! (id:19720)
Royal LePage Integrity Realty


