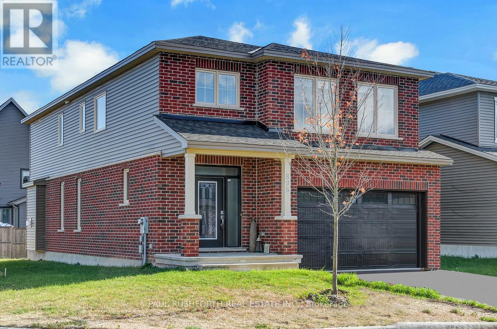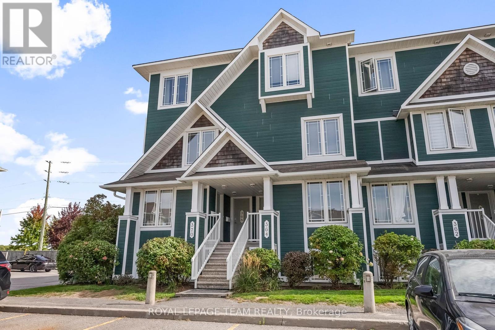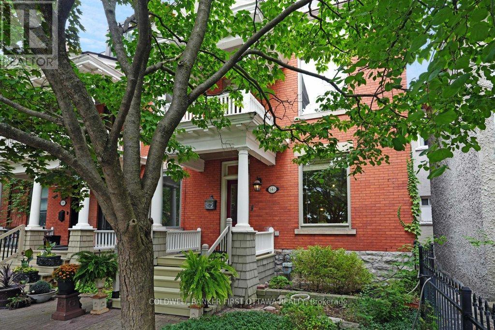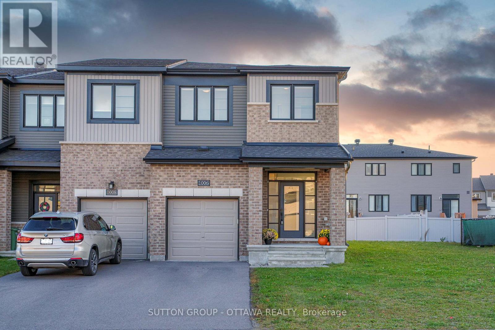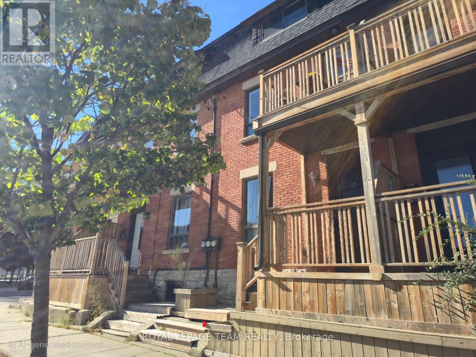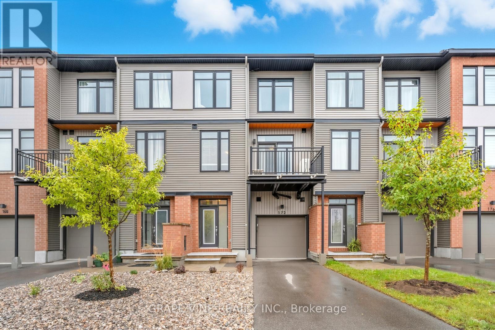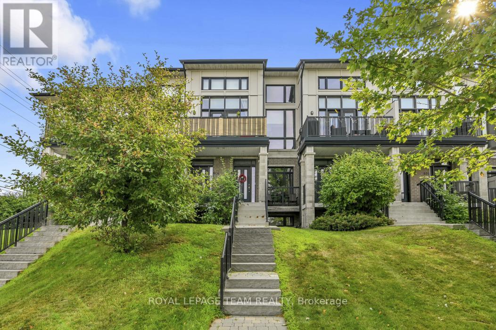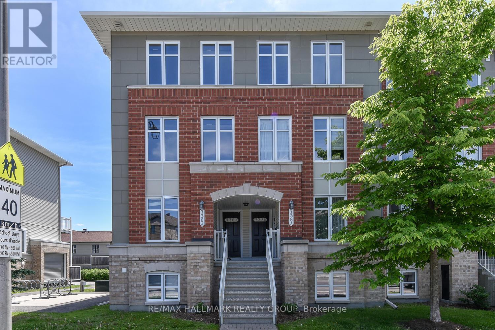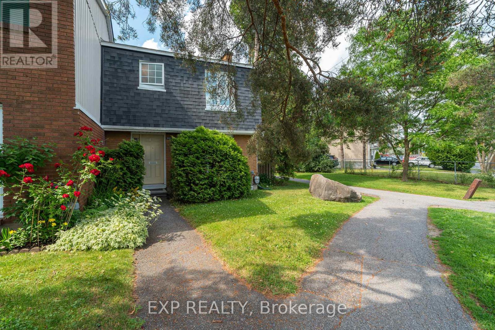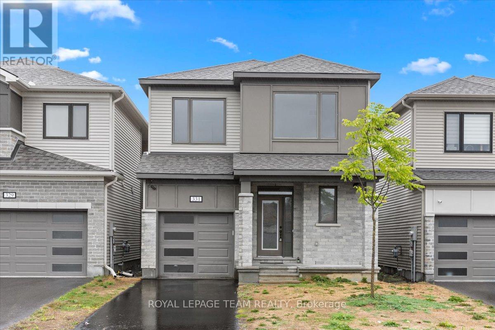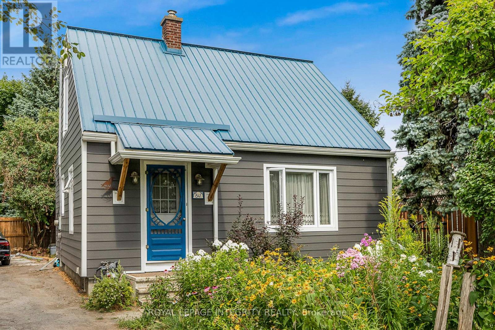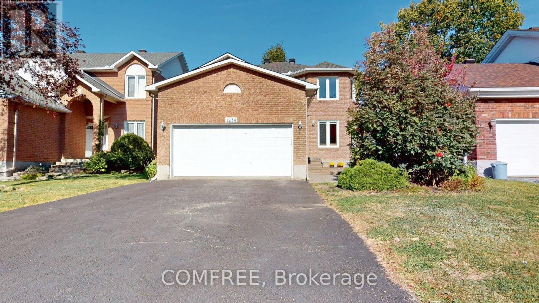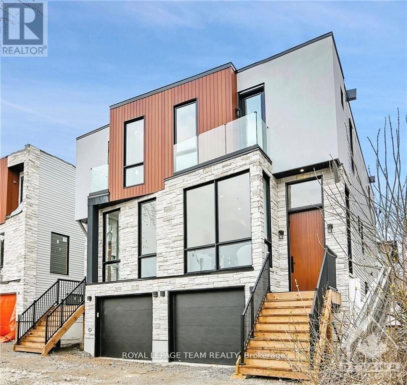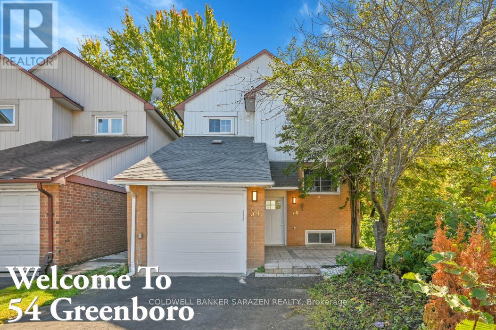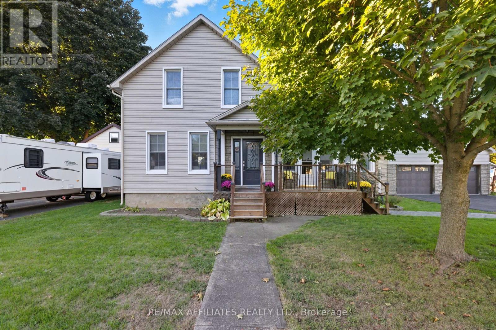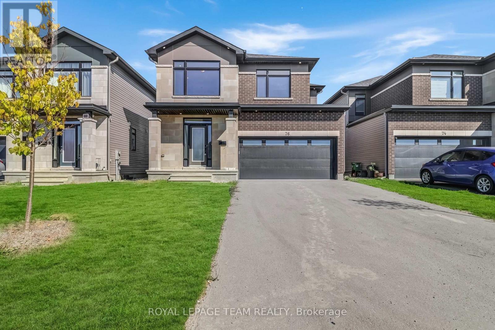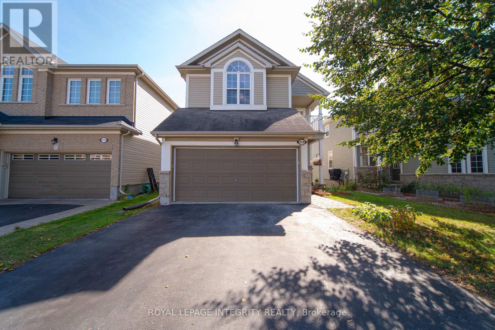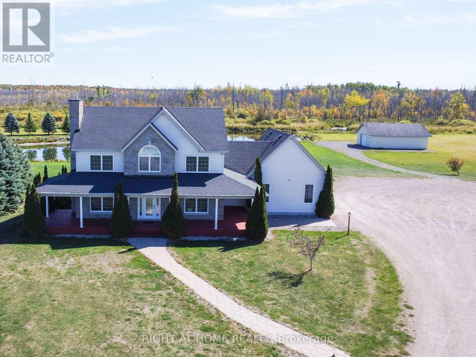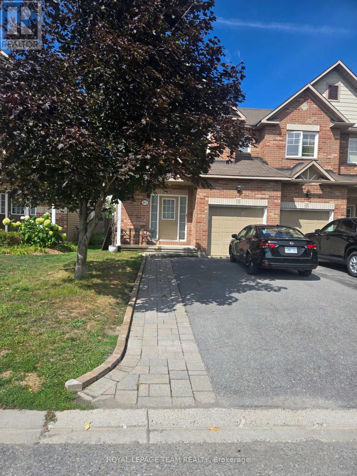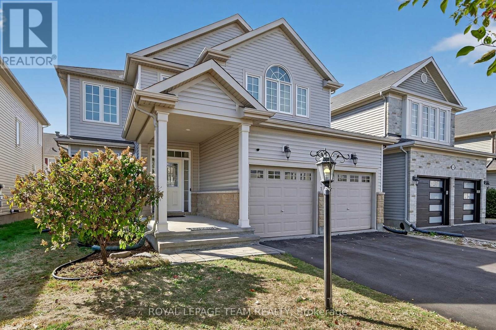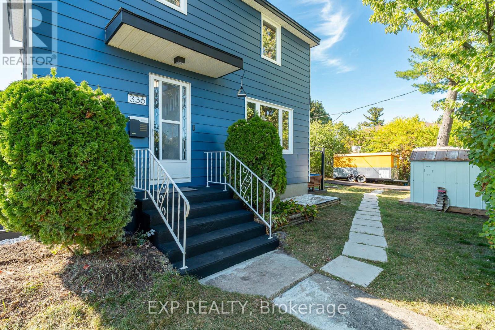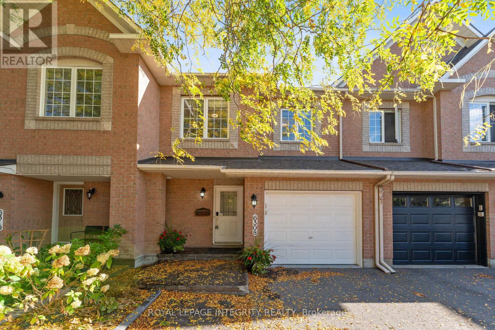Ottawa Listings
896 Sendero Way
Ottawa, Ontario
IMMACULATE. IMPRESSIVE. A STUNNING HOME. 2024 Built TARTAN Homes ASHTON MODEL with 2976 square feet of well designed living space: MAIN FLOOR HOME OFFICE, 3.5 bathrooms, 4+1 BEDROOMS. This SINGLE DETACHED in the Edenwylde community of DESIRABLE STITTSVILLE is a SHOWSTOPPER and is sure to please. Loaded w/ upgrades and designer finishes thru-out the FAMILY FRIENDLY floor-plan. Boasting an OPEN CONCEPT LAYOUT, this beauty has it all: stylish MODERN exterior, 9FT CEILINGS on main floor, SMOOTH CEILINGS, hardwood flooring, LUXURIOUS KITCHEN w/ premium appliances, subway tile backsplash, quartz counters, DOUBLE WALL OVEN/MICROWAVE, elegant light fixtures and loads of pot lights, custom window coverings and more. Oversized windows FILL THE HOME W/ NATURAL LIGHT. Lovely principal retreat: huge WIC and 5 piece ensuite bathroom (dual sinks, soaker tub, glass shower). Large family bathroom for bedrooms 2/3/4. The 'oh so nice' convenience of 2ND FLOOR LAUNDRY. The FULLY FINISHED BASEMENT provides a tremendous opportunity for LARGE or MULTI GENERATIONAL FAMILIES with a huge family room, 5TH BEDROOM and full bathroom. (easy conversion for inlaw suite). Cozy front porch. WONDERFUL CURB APPEAL bursting with Style sitting on a 47x100ft CORNER LOT. 2 Car garage with DOUBLE WIDE DRIVEWAY. This one has it all! Close proximity to wonderful schools, parks and amenities. Some photos have been virtually staged. Flexible closing available. Must See! (id:19720)
Paul Rushforth Real Estate Inc.
368 Crownridge Drive
Ottawa, Ontario
Welcome to 368 Crownridge Drive, a stylish upper-level corner unit condo in Kanata's sought-after Emerald Meadows community. Perfect for first-time buyers or investors, this 2-bedroom, 3-bathroom condo offers modern living with unbeatable value. Step inside to discover a bright, open-concept layout where the family room, dining area, and kitchen flow seamlessly together, ideal for entertaining or cozy nights in. The kitchen shines with granite countertops, a sleek backsplash & stainless steel appliances. A convenient half bath completes this level. Upstairs, youll find two generously sized bedrooms, each with its own private ensuite featuring upgraded countertops, sinks, and faucets. The convenience continues with in-unit laundry on the same level, adding ease to your daily routine. With TWO dedicated parking spaces included and low monthly condo fees, this home is as practical as it is stylish. Modern updates throughout make it move-in ready. Located in Kanata's vibrant south end, you're just minutes from top shopping, dining, schools, and family-friendly amenities. Affordable, updated, and ideally situated, this condo is ready for its next chapter. (id:19720)
Royal LePage Team Realty
543 Besserer Street
Ottawa, Ontario
Fall in love with this elegant & spacious 3-Story 3-bedroom, 3-bath end-unit rowhouse in the heart of Sandy Hill where timeless charm meets effortless downtown living.Nestled on a picturesque tree-lined street, this beautifully maintained home greets you with soaring ceilings, gleaming hardwood floors, and vintage French doors that whisper stories of another era. Every detail from the warm glow of the wood-burning fireplace to the statement lighting and inviting bathrooms blends classic character with modern comfort.The sun-filled, updated kitchen opens to a private deck, perfect for morning coffee or evening gatherings, while the formal dining room sets the stage for memorable moments. Upstairs, a cozy family room with exposed brick and built-in bookshelves offers space to unwind or work in style.The serene primary suite features a walk-in closet and a spa-inspired ensuite with separate tub, shower, and vanity spaces a true retreat in the city. On the top floor, two generous bedrooms, including one ideal as a bright office or creative studio with its own deck, complete this rare find. Just steps from the Rideau River pathways, ByWard Market, uOttawa, Parliament Hill, and Strathcona Park, this home is more than a place to live its a piece of Sandy Hills story, filled with warmth, history, and undeniable charm.Association fee covers snow removal in laneway (Lane WayRight of Way Agreement). Parking at rear plus on-street. 24-hour irrevocable on offers (Form 244). Washer/dryer currently in basement but can be moved to primary suite. Some images virtually staged; unstaged photos show actual condition. (id:19720)
Coldwell Banker First Ottawa Realty
1006 Speedvale Court
Ottawa, Ontario
Welcome to this INCREDIBLE Tahoe End townhome, sitting proudly on a PREMIUM southwest-facing PIE-SHAPED lot in the heart of Acadia. The LOCATION is UNBEATABLE, you're WALKING distance to Kanata Centrum, Tanger Outlets, and the Canadian Tire Centre, with quick access to HWY 417, the park-and-ride, and some of the city's TOP RATED schools. Inside, the MAIN FLOOR offers 9FT CEILINGS, a RARE bonus of TWO closets for extra storage, plus a MUDROOM to keep everything organized. The OPEN CONCEPT layout seamlessly connects the kitchen, breakfast bar, dining, and living areas, with a PATIO door leading directly to the backyard. The MODERN kitchen is a total SHOWSTOPPER with SLEEK white cabinetry, DARK counters, a striking MATTE BLACK hexagon backsplash, and STYLISH BLACK fixtures, while the UPGRADED maple staircase with METAL spindles and CRISP WHITE risers adds architectural flair. This home is COMPLETELY CARPET-FREE, with HARDWOOD STAIRCASE and upgraded flooring throughout every level. Upstairs, you'll find THREE SPACIOUS bedrooms filled with SOUTHWEST SUNSHINE, along with TWO beautifully finished bathrooms & a large Laundry room. The MAIN bath features a WALK-IN glass shower with TIMELESS subway tile, DARK flooring, and QUARTZ counters, while the SPA-LIKE ensuite showcases a TILED shower framed by MATTE BLACK glass doors, a SEPARATE SOAKER tub, and ELEGANT QUARTZ finishes. Every detail has been thoughtfully UPGRADED, from the DOORS and HARDWARE to the LAUNDRY ROOM flooring. Even the FINISHED lower level impresses with a HARDWOOD staircase, an ADDITIONAL bathroom, and a HUGE versatile space ready to become a REC ROOM, HOME OFFICE, or GYM. From TOP to BOTTOM, this home has it ALL! NO CARPET, NO COMPROMISES, and NO EXPENSE SPARED. BOOK your PRIVATE SHOWING today! (id:19720)
Sutton Group - Ottawa Realty
57 Argyle Avenue
Ottawa, Ontario
Step into history and modern comfort with this timeless 4-bedroom, 2-bath townhome, originally built in 1902 and lovingly maintained by the same owner since 2009. Full of character and charm, this residence beautifully blends vintage details with todays conveniences, creating an inviting space that is both warm and functional. The exposed brick throughout pays homage to the homes century-old heritage, offering texture and authenticity that cannot be replicated in newer builds. The layout is generous, with well-sized principal rooms that flow easily from one to the next, providing ample space for daily living, entertaining, or simply enjoying the comforts of home. Upstairs, the primary bedroom features its own private balcony, a peaceful spot to enjoy morning coffee or unwind in the evening. For those who love outdoor living, the third-level sundeck (15'x13') provides a unique retreat, ideal for lounging, dining, or soaking up the sunshine. With multiple outdoor spaces, this home truly offers rare flexibility in an urban setting. The basement is full and versatile, offering abundant storage as well as endless possibilities for future use whether you imagine a workshop, fitness area, or creative studio, the space can be tailored to suit your needs. Situated in a coveted location, this home is just a short walk to the world-famous Rideau Canal, where you can enjoy year-round recreation, from scenic walks and cycling to winter skating. Shopping, restaurants, services, and public transit are all close at hand, making this property as convenient as it is charming. Move-in ready and brimming with character, this townhome is a rare opportunity to own a piece of Ottawa's history while enjoying the lifestyle of today. There are no fees as this is a freehold townhouse, without yard maintenance. Don't miss the chance to make this unique and storied residence your new home. (id:19720)
Royal LePage Team Realty
5593 Whitewood Avenue Sw
Ottawa, Ontario
What an amazing package! Fabulous corner lot with Pool, Hot Tub, Outdoor Kitchen with Webber BBQ, Outdoor Fireplace on almost an acre with over 4,000 square feet of living space and fully finished basement. In-law suite on the main floor, with separate entrance and 2nd driveway. Five bedrooms upstairs, large Primary with Beautiful 5 pc ensuite bath, 5 piece second bath, hardwood on main, hardwood stairs and carpeting in beds. Gorgeous Dining Room and separate Living Room with wood fireplace, main floor Laundry. Super versatile kithen with Stainless Appliances and spacious eat-in area with Granite table included open to Family Room with Gas Fireplace. Open House Sunday, November 2, from 2-4. See you there! (id:19720)
Engel & Volkers Ottawa
172 Visor Private
Ottawa, Ontario
Welcome to 172 Visor Private! Absolutely stunning, three story, EQ Luna Model City Townhome in sought after and popular Stittsville! Built in 2021, this 2 bedroom, 1.5 bath boasts a modern design and beautiful features, including an attached garage with garage door opener as well as a balcony of the living and dining area. The home is filled with natural light with north facing windows. The kitchen is tastefully designed with white cabinetry, white tile black splash, high-shine granite countertops, pot lights, and 9 foot ceilings. Large bedrooms with oversized windows, with the primary bedroom having a large walk-in closet. Washer and dryer are conveniently located on the third level off the bedrooms. Landscaping is maintenance free with river rock, perennial shrubs and ornamental grasses.Come live in this popular, family, friendly neighborhood, surrounded by nearby parks, schools, major shopping, Canadian Tire Centre, transit and much more! Freehold with association fee, which includes road maintenance.Flooring: Ceramic flooring on main level, hardwood on second level and carpeting on stairs and bedrooms.Including air conditioning, window blinds and eavestrough. Private road fee of $145.70/month for maintenance and garbage. (id:19720)
Grape Vine Realty Inc.
604 Brian Good Avenue
Ottawa, Ontario
PRICED TO SELL QUICKLY! Welcome to this luxurious 2 bedroom Jazz condo with over 1140 sq' of luxurious living space built to the Energy Star standard, featuring quality finishings throughout. You will be sure to fall in love with the open concept living space. Tiled foyer offers access to a private balcony to enjoy your morning coffee or evening beverage of choice. The spacious living/dining room provides large scenic, light-filled windows which is open to a gourmet kitchen, appointed with quartz counters, stainless appliances and ample cabinet/counter space. The primary bedroom is located on the main level with a large walk-in closet & easy access to the main 4 piece bathroom with soaker tub & separate shower stall. The lower level is home to an expansive 2nd bedroom which can easily be divided up into office and bedroom if desired. Conveniently located laundry and additional 3 piece bathroom with shower stall. This level also provides access to the oversize attached garage with an upgraded EV charger and garage door opener. Utility and storage rooms finish off this amazing space. Steps away from restaurants, retail, transportation, schools and so much more. OPEN HOUSE, Sunday, Nov 2nd (2:00 - 4:00)PM (id:19720)
Royal LePage Team Realty
736b Chapman Mills Drive
Ottawa, Ontario
Welcome home! This bright and inviting UPPER END unit condo is a true gem in the heart of Barrhaven! Offering 2 bedrooms and 2.5 baths, this spacious home has been thoughtfully designed for both comfort and convenience.Step inside to find a welcoming open-concept main floor with sightlines from front to back - perfect for entertaining friends or enjoying cozy nights in. The living and dining areas flow seamlessly together, creating a warm and functional space you'll love spending time in. The kitchen features plenty of counter space, rich cabinetry, and separate breakfast eat-in area, along with easy access to your own private balcony the perfect spot to enjoy your morning coffee or unwind with a good book after a long day. And conveniently on the same level, a powder room adds comfort and functionality to both entertaining and day-to-day living. On the second level, you'll find two generously sized bedrooms, each with its own ensuite bathroom and large wall-to-wall closet. Its an ideal setup for families, guests, or anyone who loves having a bit of extra space and privacy. Plus, an additional balcony off one of the bedrooms lets you enjoy the sunshine all day long! Laundry is conveniently located on the same level, making everyday living a breeze. What else could you need! Located in a friendly and vibrant community, you'll be just minutes away from schools, parks, shopping, public transit, and great restaurants in this family friendly neighbourhood. Whether you're a first-time buyer, or looking for an investment, this move-in ready condo offers the perfect balance of comfort, space, and location. Plus, parking is included! Come see why so many people love calling Chapman Mills home - this one is not to be missed! Come fall in love today! Photos taken previously. (id:19720)
RE/MAX Hallmark Realty Group
65 - 1029 Meadowlands Drive
Ottawa, Ontario
Charming Corner-Lot Home in Prime Ottawa Location! Welcome to this well-maintained, move-in-ready home offering the perfect blend of comfort, style, and convenienceall on a desirable corner lot with an oversized backyard! Enjoy the added outdoor space for entertaining, gardening, or simply relaxing, complete with a fully fenced yard (2020) ideal for children and pets.Inside, you'll find a bright, carpet-free interior with tasteful finishes throughout. The kitchen was fully renovated in 2023, featuring modern updates that elevate both function and design. Major updates include windows (2013), furnace (2014), and a newer roof, offering peace of mind for years to come.The spacious lower level includes two versatile roomsperfect for a home office, gym, playroom, or guest space. A dedicated parking spot is located just steps from your private rear gate.This home is an excellent choice for first-time buyers, investors, or anyone seeking more space while staying close to parks, schools, shops, and transit. Dont miss your chancebook your showing today (id:19720)
Exp Realty
331 Crossway Terrace
Ottawa, Ontario
Prime Location! Welcome to this exceptional 4 bedroom, 2.5 bathroom home spanning approximately 2178 sq ft on a coveted park-facing lot. This residence combines elegance and comfort in every detail. The spacious open-concept main floor features a modern kitchen with stainless steel appliances and Quartz countertops, flowing seamlessly into bright living areas. Gorgeous Oak hardwood flooring graces the main level, enhanced by nine-foot ceilings and eight-foot-high doorways throughout, creating an open and airy feel. Upstairs, you'll find four generously sized bedrooms, including a luxurious master suite with a walk-in closet and 4-piece ensuite, accompanied by a second-floor laundry room for added convenience. Ideally situated just steps from shopping, parks, schools, and transit, this home feels like new and is ready for you to move in and enjoy! (id:19720)
Royal LePage Team Realty
841 Merivale Road
Ottawa, Ontario
Welcome to this stylish and well-kept detached home in the heart of Carlington. The exterior charm features updated siding (2019), a metal roof and a front yard with a vibrant garden, providing the privacy you always looked for. Inside, you'll find hardwood flooring throughout, and a bright living space ideal for relaxing or enjoying a book. The kitchen includes all appliances and provides plenty of space with recently installed cabinetry/drawers as of August 2025. Next to the kitchen, the dining room is ready for all your hosting activities. Down the hall, a generous family room (currently set up as an office/lounge area) includes custom built shelves/cabinetry, a cozy gas fireplace and sliding doors to your back yard oasis. Upstairs there are 2 well lit bedrooms (or office space) with large windows and a reading nook. The backyard is a dream for gardeners or anyone looking for a private, peaceful outdoor space. All of this just minutes from the Civic Hospital, Dows Lake, public transit, groceries, Experimental Farm Pathway, Westboro, the 417 Highway and a full range of amenities. This gem effortlessly combines comfort, character, and location in one of Ottawas most central neighbourhoods. (id:19720)
Royal LePage Integrity Realty
1234 Matheson Road
Ottawa, Ontario
Welcome to this spacious and well-maintained 2-storey home in the desirable Carson Grove community, located directly across from White Rock Park. Offering approximately 1950 sq. ft. of living space plus a finished basement, this property features 3+2 bedrooms, 3 bathrooms, a family room, and a double attached garage. Recent renovations (20242025) include: New kitchen with updated appliances and integrated microwave New blinds throughout, with 5 windows equipped with motorized blinds New hardwood flooring on the main and second levels New baseboards, trims, and interior doors with updated hardware New lighting, fixtures, and ceiling fans Replacement of all window panes (half in 2024, remainder in 2025) Fresh paint throughout New carpet and paint on staircases New powder room on the main floor Two additional bedrooms added in the basement Tankless on-demand water heater (Enercare)Other updates include: Air Conditioner (2022), Furnace (2011), Roof (2015), Air Exchanger (2016), and Siding (2012). Additional feature on this home: 3 family rooms, 2 dens/office spaces (1 in the masterbedroom and 1 in the basement). A rare opportunity to own a renovated home in a family-oriented neighbourhood with park views and excellent amenities nearby (id:19720)
Comfree
828 Alpine Avenue
Ottawa, Ontario
Brand-New Semi-Detached | Modern Design with Legal Suite! Everything in this home is custom-built with quality and style in mind. Step through an impressive 8-ft slab entry door into a bright, open-concept living and dining area featuring soaring 10-ft ceilings, elegant lighting, and floor-to-ceiling Energy Star-rated windows. Enjoy 6 engineered hardwood flooring throughout. The custom-designed kitchen is a true showstopper, offering high-end appliances, a built-in oven, beverage fridge, farmhouse ceramic sink, sleek cabinetry, and a hidden waste bin where function meets luxury. A cozy family room features a natural stone book-matched fireplace and a built-in bar closet with space-saving pocket doors. A wide patio door connects the main floor seamlessly to the backyard. Upstairs, you'll find 3 bedrooms and 3 modern bathrooms with smart mirrors, and built-in closet drawers in every room. A convenient second-floor laundry room adds extra functionality. The high-ceiling legal 1-bedroom basement unit is perfect for rental income or extended family. This home is built with enhanced soundproofing and high-quality insulation throughout, ensuring superior comfort, energy efficiency, and privacy in all living spaces. Location, location! Ideally situated just minutes from IKEA, Hwy 417, and Bayshore Mall, and steps from the future LRT hub, with quick access to downtown. Enjoy the best of urban living close to the waterfront, parks, shops, and transit all in a vibrant and convenient neighborhood. Note: Photos are from a similar unit within the project. Proposed listing price is below what the builder invested in high-end finishes! Book your showing today and experience luxury living at its finest. (id:19720)
Royal LePage Team Realty
1156 Potter Drive
Brockville, Ontario
OPEN HOUSE SUN November 2nd, 2-4pm. Welcome to Stirling Meadows! Talos has now started construction in Brockville's newest community. This model the "Jubilee" a Single Family Bungalow features a full Brick Front, exterior pot lights and an oversized garage with a 12' wide insulated door. Main floor has an open concept floorplan. 9' smooth ceilings throughout. Spacious Laurysen Kitchen with under cabinet lighting, crown molding, backsplash, pot lights and quartz countertops & a walk in corner pantry for added convenience. 4 stainless appliances included. Open dining/living with an electric fireplace. Patio door leads off living area to a covered rear porch. Large Primary bedroom with a spa like ensuite and WIC with built in organizer by Laurysen. Main floor laundry and 2 additional bedrooms complete this home! Hardwood and tile throughout. Lower level finished rec room as an added bonus! Central air, gas line for BBQ, rough in plumbing in bsmt for future bath and Garage door opener included too! Summer occupancy. Photos are artists renderings. Measurements are approximate. **EXTRAS** Brand New Construction - Fall 2025 Occupancy (id:19720)
Royal LePage Team Realty
54 Greenboro Crescent
Ottawa, Ontario
Located in the heart of Greenboro, this detached home sits on a rare oversized lot with direct access to nearby parks and trails. Greenboro is known for its peaceful, family-friendly atmosphere, excellent schools, and close proximity to shopping, transit, and the Ottawa Airport, making it one of the city's most convenient and desirable neighbourhoods. A private stone patio creates a welcoming first impression, leading into a bright and modern living space. The living room opens onto a large finished deck and lush backyard, offering privacy and scenic views of mature trees with no rear neighbours.The kitchen showcases new quartz countertops, ample cabinetry, and an adjacent dining area, making everyday living and entertaining effortless. Upstairs, the primary bedroom, two additional bedrooms, and a spa-inspired bathroom with marble tiling combine comfort and style. The finished lower level provides additional living space with a family room, bedroom, washroom, and storage area ideal for guests or extended family . This property offers modern, park-side living at its best. A rare opportunity thats truly worth viewingyou won't be disappointed. (id:19720)
Coldwell Banker Sarazen Realty
174 Park Street W
Prescott, Ontario
Welcome to 174 Park St. W., a one-of-a-kind property in the heart of Prescott, set on a rare double lot that gives you the space and privacy you've been dreaming of. This spacious 3-bedroom, 2.5-bathroom home combines timeless charm with thoughtful updates and lifestyle extras you won't find anywhere else. From the moment you step inside, the warmth of hardwood floors carries you through a flowing layout designed for both everyday living and entertaining. The formal living and dining rooms offer the perfect backdrop for family gatherings, and with direct access to the back deck and hot tub area, evenings easily spill outdoors. A stunning sunroom at the front of the home provides another space to relax and soak in the natural light, leading seamlessly to a charming front deck. The upper level is anchored by a truly spectacular primary suite. This is not just a bedroom, it's a retreat. Featuring a massive (and I mean massive!) walk-in closet with built-in laundry, a private shower area, and a spa-inspired ensuite with a two-person soaker tub, it's a space you will never want to leave. Two additional bedrooms and another full bathroom ensure room for family or guests. Outside, the paved driveway, detached 2-car garage with loft, and expansive double lot give you incredible possibilities for gardens, play space, future projects, or simply the peace of wide-open space right in town. The location is just as impressive as the home itself. Nestled on a quiet street, you're within walking distance to local schools, scenic walking paths, and the breathtaking St. Lawrence River. Plus, with quick access to Hwy 401 & 416, commuting to Ottawa, Brockville, or Kingston is effortless.174 Park St. W. is more than a home; it's a lifestyle. Spacious, stylish, and set in one of Prescott's most desirable areas, this property is a rare opportunity to plant your roots in a community known for its waterfront beauty, small-town charm, and easy access to major cities. (id:19720)
RE/MAX Affiliates Realty Ltd.
76 Big Dipper Street
Ottawa, Ontario
Welcome to this stunning double car garage detached home located in one of Ottawa's most prestigious communities, Riverside South. Step inside through the wide, inviting foyer featuring a double door closet and a convenient powder room. The open concept main level boasts elegant hardwood flooring, a spacious living and dining area, and a beautiful half wall with a see through fireplace that connects to the cozy family room. The gourmet chefs kitchen is a showstopper, showcasing quartz countertops, stainless steel appliances, a walk in pantry, and premium cabinetry with ample storage. Upstairs, you will find a bright loft, a rare feature, ideal for a home office, study, or relaxation space. The primary suite impresses with its large walk in closet and a luxurious four piece ensuite, while three additional generous bedrooms, a full bathroom, and a convenient laundry room complete the second level. The fully finished basement offers a spacious recreation area perfect for entertaining, a gym, or additional family living. The backyard is fully fenced with PVC fencing, providing privacy and low maintenance for outdoor enjoyment. Enjoy easy access to top rated schools, parks, scenic walking trails, shopping, public transit, and the upcoming LRT expansion, making this a fantastic place to call home. (id:19720)
Royal LePage Team Realty
214 Huntsville Drive
Ottawa, Ontario
Tucked away in the heart of Kanata Lakes, this beautifully cared-for 5-bed, 4-bathr home has everything a family could ask for: space, comfort, and that home sweet home feeling the moment you step inside. The main floor is bright, open, and full of charm with 9-foot ceilings, gleaming hardwood floors, and no carpet throughout. It's perfect for easy cleanup and a fresh, modern feel. The kitchen is the heart of the home, featuring granite countertops, plenty of cabinet space, and a sunny south-facing breakfast area that leads to your private balcony. Great for morning coffee or casual dinners outdoors. Upstairs, the primary suite is a true retreat, complete with a walk-in closet, a private balcony and a spa-like ensuite where you can unwind after a long day. Three additional bedrooms and a beautifully updated shared bath give everyone their own space, and the upstairs laundry makes life much easier. Downstairs, the walkout basement offers even more room to grow with a fifth bedroom, a full bathroom, and a large rec room that's perfect for movie nights, a home gym, or an in-law suite. Outside your front door, you're surrounded by what makes Kanata Lakes so special: quiet tree-lined streets, top-rated schools, parks, shopping at Centrum, and nature trails just waiting to be explored. Its the kind of neighborhood where families ride bikes after dinner, and everyone waves hello. If you've been looking for a home that blends elegance, function, and family comfort, you'll feel right at home here. Tons of new UPGRADES: 2025: new 2nd level engineer hard wood floor , fresh painted in LL, new lights, new quartz counter tops and heated mirrors in all washrooms. 2024: Main& upper level painting, Dishwasher /Stove (Approx.); 2023: Heat Pump; 2021: Furnace & Interlock . (id:19720)
Royal LePage Integrity Realty
1165 9th Line
Beckwith, Ontario
OPEN HOUSE SUNDAY 2nd Nov 2.00 PM to 4.00 PM !!!! Welcome to 1165 9th Line in Beckwith, a custom-built 2-storey home, with *walk-out basement*, nestled on *102.45 acres* of picturesque countryside. This 4-bedroom, 4-bathroom residence, built with city permit in 2009, features a charming wrap-around front porch and a walkout basement, offering stunning views of a landscaped pond, creek, and a park-like setting. The *massive 1,200 sq ft detached garage*, in addition to attached garage, is perfect for hobbyists or extra storage. Inside, you'll find *2,335 sq ft of above ground*, with hardwood and tile throughout the main levels, a spacious open-concept kitchen and family room, formal dining and living areas, and an oversized laundry/mudroom. A beautiful hardwood staircase leads to the second floor, where the primary bedroom includes an ensuite, and two additional bedrooms share a cheater bathroom. The finished lower level features *900 sq ft finished walk-out basement* with a fourth bedroom & its own ensuite. Located just a short walk from the Beckwith Recreation Complex and a 10-minute drive to Carleton Place shopping, this property offers the perfect blend of rural tranquility and modern convenience, plus the unique opportunity to enjoy outdoor skating on your own pond or explore forested trails along the water. *Bonus: Confirmed Detached Additional Residential Unit (DARU)* on the property can be permitted with City's approval!!! (id:19720)
Right At Home Realty
361 Celtic Ridge Crescent
Ottawa, Ontario
A Rare Holitzner-Built Semi-Detached home in the Heart of Kanata. Discover the difference of a Holitzner home, renowned in Ottawa for its solid construction, thoughtful design, and enduring value. This rare semi-detached home offers 3 bedrooms plus a loft/home office, with approx.1,800 sq ft above ground and smart potential for future income. A legal side door entry opens the opportunity for a secondary dwelling unit of approximately. 600 sq ft, ideal for extended family living or additional rental income. Bright, spacious interiors provide flexibility for growing families or those working from home. Open concept main floor with separate living, dining, and an eating area. Spacious kitchen with a Pantry, double driveway, and parking large enough to fit 5 average cars. Landscaped front and back. Private backyard. Set in a family-friendly neighbourhood, the home is surrounded by top-rated schools, parks, shopping, restaurants, and easy transit connections, making it one of Kanata's most desirable lifestyle locations. Fresh fully painted house, exterior doors, garage door, garage with whisper drive motor with belt for quieter operation, Added protection coating on the double-car 2-car deep driveway, Upgraded large stylish tiles at the entrance and as the sideboard for extra protection at the entrance, New quality pet-friendly carpet on stairs, New Vinyl high-quality waterproof anti-scratch floors throughout the 2nd floor, New sod and landscaped front and back. (id:19720)
Royal LePage Team Realty
347 Tucana Way
Ottawa, Ontario
OPEN HOUSE - November 2nd This SUNDAY 2-4 PM. Beautiful 4-bedroom, 3-bath family home in a highly sought-after neighborhood! Featuring 9 ceilings on the main floor that enhance the open and inviting layout. Enjoy outdoor living on the large deck perfect for family gatherings and entertaining. The oversized 2-car garage plus 4 additional driveway spaces provide parking for up to 6 vehicles. Main floor offers an in-law-capable room, ideal for extended family or a home office. Unfinished basement awaits your personal design. Walking distance to St. Cecilia Elementary School and Minto Recreation Complex, and less than 10 minutes to Barrhaven Marketplace for shopping and dining. A perfect combination of comfort, space, and convenience book your showing today! (id:19720)
Royal LePage Team Realty
336 Poulin Avenue
Ottawa, Ontario
Welcome to this upgraded 3-bedroom, 2-bathroom detached home, ideally situated on a generous 50 x 100 corner lot in one of Ottawa's most evolving neighborhood's. Just minutes from Britannia Park and Beach, Mud Lake Conservation Area, the Ottawa River, bike paths, and scenic trails, this location offers the perfect balance of nature and city convenience. Shopping, entertainment, recreation, HWY 417, public transit, and major amenities are all within easy reach. The home itself has been fully upgraded since the current owners purchased, providing a move-in ready opportunity for families or investors alike. With an R2F zoning designation (future N2 under Ottawa's upcoming citywide zoning changes), the property also presents exciting development potential allowing up to 6 units starting in 2026. The driveway has a 10 year warranty that will transfer over. Whether your looking to settle into a charming home near the water and greenspace, or to explore future development opportunities in this high-demand area, this property offers exceptional value and versatility. (id:19720)
Exp Realty
6308 Sablewood Place
Ottawa, Ontario
DISCOVER the PERFECT BLEND of style, comfort, and convenience in this METICULOUSLY maintained Minto Manhattan model in the heart of prestigious Chapel Hill, Orleans. With 3 bedrooms, 3.5 bathrooms, and thoughtful upgrades throughout, this home is ready to impress! Step into the inviting main level, where gleaming HARDWOOD floors and LARGE windows create a BRIGHT and WELCOMING space. The OPEN-CONCEPT layout connects the living and dining areas, while the bright, classic white kitchen stands out and ample storage. Imagine a STUNNING curvy staircase that gracefully sweeps up like a ribbon and enhances the LUXURIOUS feel. Upstairs, the hardwood continues into a Spacious primary suite featuring a walk-in closet and an UPGRADED ensuite with a custom-tiled shower. Two additional well-sized bedrooms and a MODERNIZED main bathroom offers plenty of space for family and guests. The FINISHED basement provides EXTRA living space, complete with a COZY rec room, and a gas fireplace, making it the perfect spot for relaxing or hosting gatherings. The Backyard, with NO REAR neighbours showcases an EXPLOSION of colors as the seasons change. Autumn transform the landscape into a BREATHTAKING tapestry of fiery reds and golden yellows. CONVENIENTLY located near parks, schools, restaurants, Movati Athletic, and Landmark Theatre, with EASY access to downtown. Do NOT miss it, make it YOUR HOME today! (id:19720)
Royal LePage Integrity Realty


