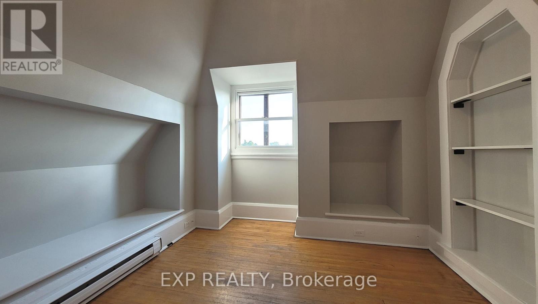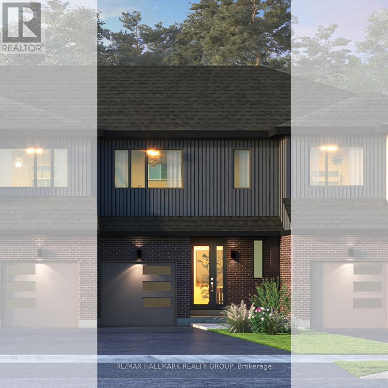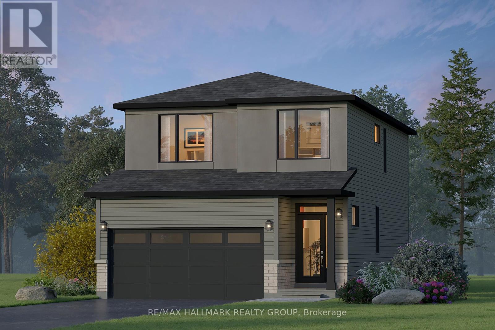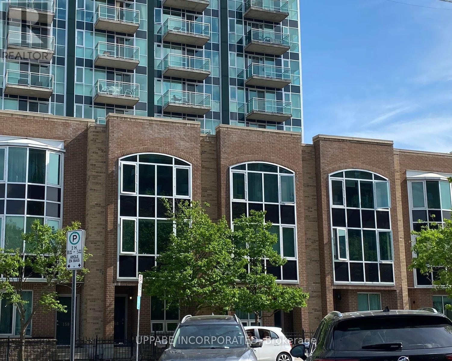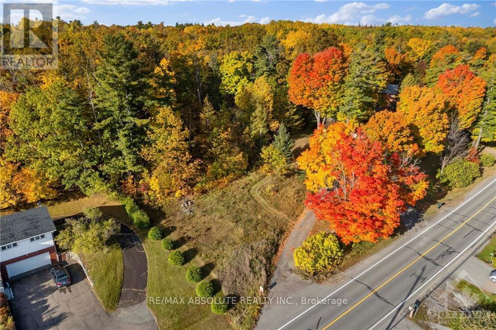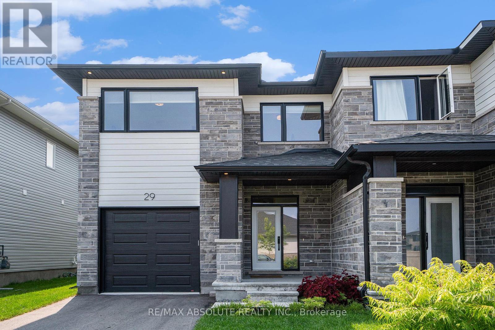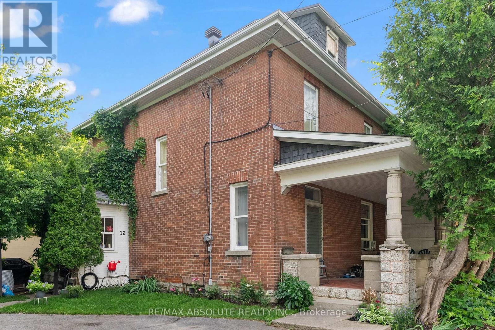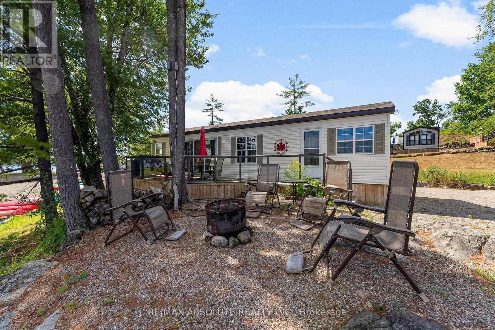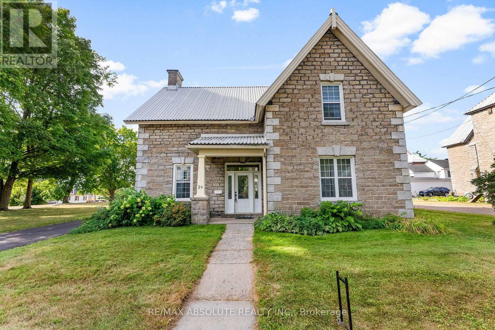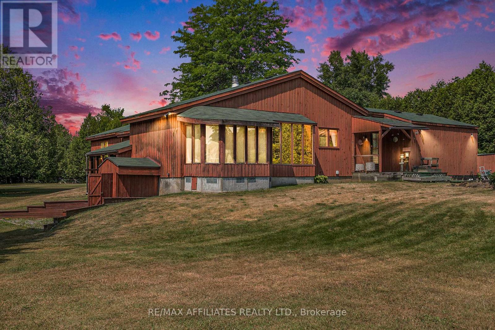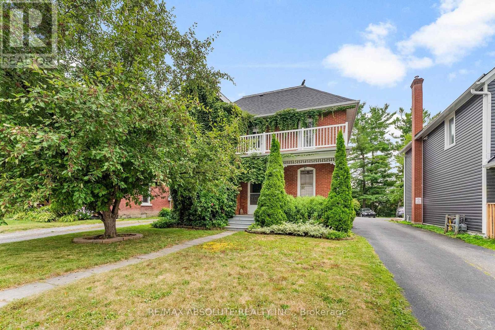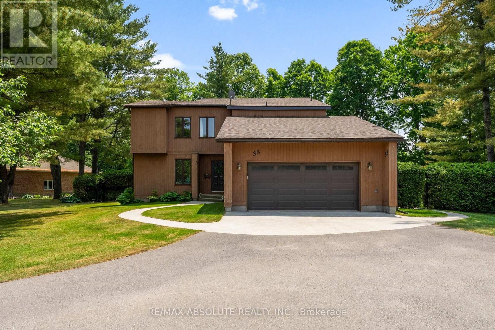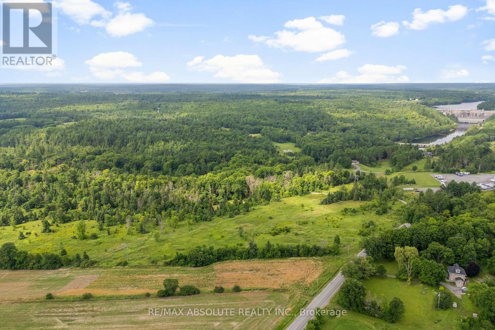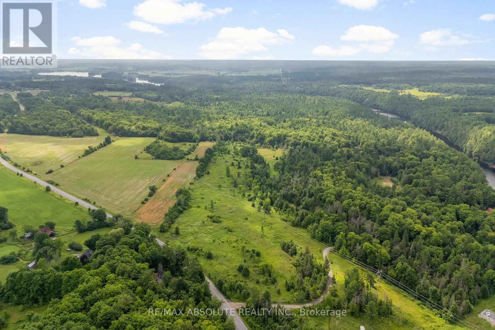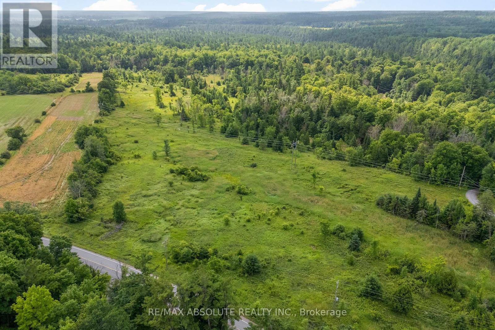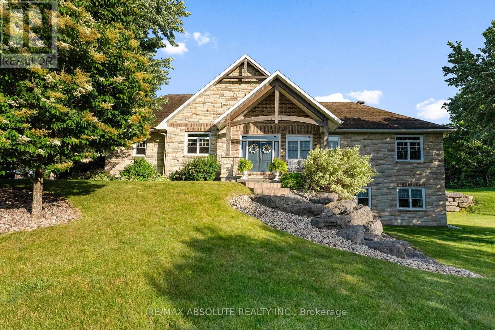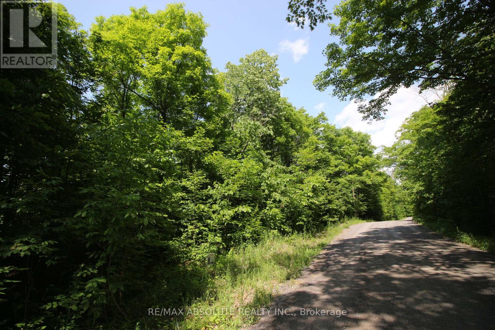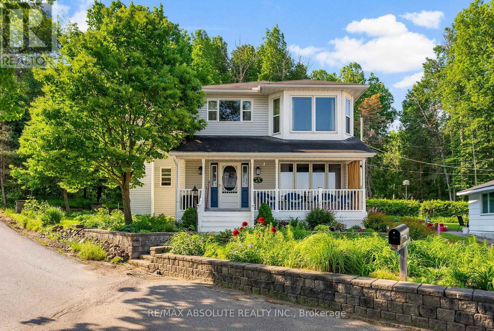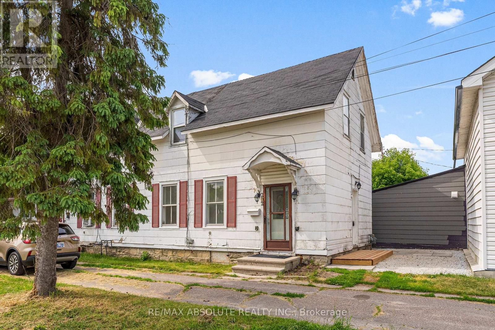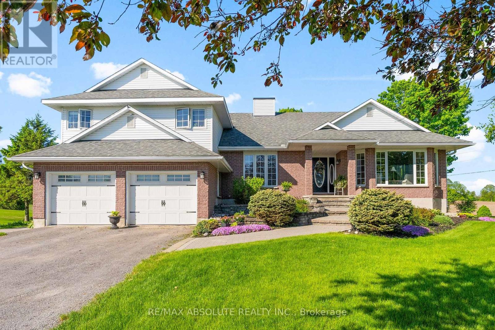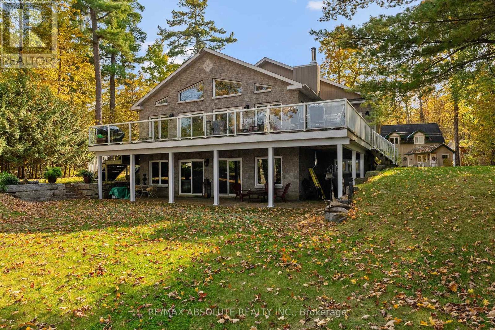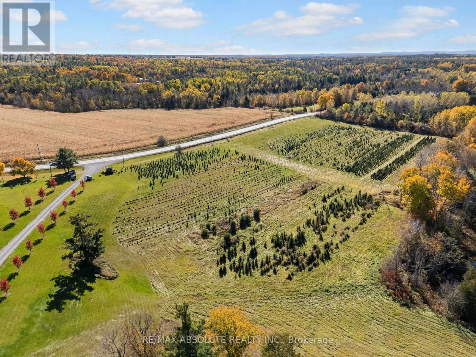Ottawa Listings
7 - 73 Mill Street
Mississippi Mills, Ontario
73 Mill St. is located in the heart of downtown Almonte at the corner of Mill St. and Little Bridge St. Unique Office space located on the 3rd floor of the building for lease in downtown Almonte. The original Post Office and Custom House is a historic landmark built in 1890 by Thomas Fuller - the Chief Architect for the Dominion of Canada. Beautiful building with lots of character and history. Current tenants are consultants, therapist, internet companies and engineers. Very quiet building because many tenants work off site. Postino's Italian Bistro is one of the Ottawa Valley's best restaurants and is located on the main floor of the building. Use of common kitchenette and washroom with shower located on same floor. Rent $600 Plus HST. Includes all utilities and building expenses, and security monitoring; WiFi Extra. 2-YR LEASE TERM. 5% Annual increase after the first year. (id:19720)
Exp Realty
578 Roundhouse Crescent
Ottawa, Ontario
Welcome to Union West A Move in the Right Direction!Discover the Briar (E) model by Glenview Homes, offering 1,806 sq ft of thoughtfully designed living space, including a 232 sq ft finished basement. This stunning townhome blends modern style with everyday functionality.The open-concept main floor is elevated by 9-foot smooth ceilings, 7-1/2" wood composite core flooring , flowing seamlessly into the upgraded kitchen. The kitchen features a flush breakfast bar with quartz countertops and ample cabinetry for all your storage needs, with your choice of a canopy hood fan or a microwave/hood fan combo. The layout of the dining and great room offers flexible furniture placement, ideal for entertaining, family gatherings, or cozy evenings at home.Upstairs, a luxurious primary bedroom with dual walk-in closets and bright ensuite awaits. Two large secondary bedrooms, a spacious full bathroom, and the convenience of second-floor laundry complete the second level.The finished basement rec room offers a versatile space for family fun, entertaining, or a quiet retreat.Heres the extra something youll love: This home comes with central A/C for comfort year-round, plus a $2,500 Design Centre Credit, giving you the opportunity to truly customize your home to match your style and lifestyle.At Union West, youll thrive in a vibrant, family-friendly community where local shops, restaurants, schools, and recreation centres are seamlessly intertwined with parks, trails, and green spaces. With easy access to transit and just minutes from Ottawas world-class entertainment venues, this is more than just a homeits the perfect place to plant your roots. (id:19720)
RE/MAX Hallmark Realty Group
516 Reflection Street
Ottawa, Ontario
Introducing The Bradford at The Commons! A True Masterpiece by Glenview Homes. Be among the first to experience one of Glenview Homes newest and most spectacular floorplans in the highly sought-after The Commons community. This home features 3 bedrooms plus a loft and 2.5 bathrooms, offering a multitude of space and comfort. Offering over 2,000 square feet of versatile living space, it has been meticulously upgraded with approximately $40,000 in premium enhancements, combining luxury, comfort, and modern living at every turn.The ground floor boasts an open-concept layout with a very large great room featuring oversized windows, a formal dining room, and a gourmet kitchen with upgraded quartz countertops, ample cabinet space, and a spacious pantry perfect for storage, entertaining, and culinary excellence. Upgraded hardwood throughout the main floor, including the kitchen, upgraded tile in the foyer, mudroom, and master bath, a water line ready for a future fridge, and central A/C ensure comfort and convenience year-round.The second floor features a spacious primary bedroom with a massive walk-in closet and a luxurious master ensuite including a double sink vanity with a bank of drawers for ample storage and a glass spa shower. The two additional bedrooms are also large in size, while the loft provides a versatile space for reading, studying, or family activities. Laundry is conveniently located on the second floor.The basement offers a large recreation room, ideal for entertaining, kids play, or relaxing with family and friends.With $40,000 in thoughtful upgrades, this isnt just a home its a statement of style, sophistication, and modern living. Experience the elegance, quality, and innovation that Glenview Homes is known for, and make The Bradford at The Commons your dream home today. (id:19720)
RE/MAX Hallmark Realty Group
103 - 134 York Street
Ottawa, Ontario
Great location in the heart of the Byward Market. This 2bedroom, 2 full bathroom 1st floor Condo for rent is available Sept 1st! HEAT, WATER AND STORAGE LOCKER (LEVEL P2) INCLUDED! Open concept floor plan features hardwood and ceramic flooring throughout. The kitchen boasts ample cupboards and counter space, breakfast bar and all appliances (fridge, stove, dishwasher and microwave). Living room with a patio door to private terrace, perfect forBBQing! The primary bedroom is spacious with a 4-piece ensuite.Second bedroom of good size. Second bathroom is a 3-piece. In-suite Laundry. A/C. Building amenities include an exercise room and party room (GROUND FLOOR). Walking distance to all that downtown has to offer, restaurants, shopping, the Rideau Canal and public transit. (id:19720)
Uppabe Incorporated
1139b River Road
Mcnab/braeside, Ontario
ENJOY a beautiful view of the Ottawa River from this lovely country lot. Cleared and ready to build. Beautiful mix of mature evergreen and deciduous trees at the back and perimeter of the property. Great location just 40 minutes to Kanata. Arnprior Golf Club is just minutes away.......or jump on the Algonquin Trail for many kilometres of walking and biking. A great place to live just minutes to the amenities of Arnprior or 15 minutes to Renfrew. Buy now and plan your spring build! (id:19720)
RE/MAX Absolute Realty Inc.
29 Mac Beattie Drive
Arnprior, Ontario
Welcome to 29 Mac Beattie Drive! This spacious floor plan offers an amazing design that flows seamlessly from room to room, providing a perfect balance of style & functionality. The stunning kitchen includes an island with 3 bar stools, top of the line stainless steel appliances & oversized pantry, a chefs delight. Warm great room with cozy gas fireplace & patio doors to back yard from dining area, loads of natural light. Powder room on main floor .Large primary bedroom boasts a beautiful ensuite with stand alone tub & oversized shower with glass doors and dual vanity. Bedrooms 2 & 3 are a good size with ample closet space. Large main bath with 2 sinks! Convenient 2nd floor laundry. Basement is unfinished, a blank canvas! Arnprior is a short 25 minute commute to Kanata and offers hospital, library, schools, churches, bowling alley, theatre, public beaches, walking and nature trails, nearby golf courses, the Nick Smith Centre with indoor Olympic sized swimming pool and 2 ice surfaces + great shopping! (id:19720)
RE/MAX Absolute Realty Inc.
12 Rock Lane E
Arnprior, Ontario
Large solid all brick home can convert back to a single family home or keep it as a duplex! This solid all brick duplex is fully rented and well maintained by it's current owner. Tenants are attracted to the central location in Downtown Arnprior. The tenants in the two bedroom apartment have been there long term and would be happy to stay. The one bedroom has a secured long term tenant. An unfinished 3rd floor has heat, plumbing and a dormer window for future development. Landlord pays heat, electricity, water and other business expenses. Net Income = $ 15,291. All brick century home has been effectively duplexed. Large verandah on the front. Side porch entrance for one bedroom. Smaller lot = not a lot of grass to cut! Roof (part asphalt and part metal) replaced in 2019. Main floor stove and fridge owned by tenant. Second floor fridge owned by tenant. (extra fridge and stove in shed). Easy to operate as an investment or live in one and rent the other! 30 minute commute to Kanata. Walk to all the amenities of Arnprior . 24 hour notice for tenants for showings., Flooring: Ceramic, Flooring: Laminate (id:19720)
RE/MAX Absolute Realty Inc.
92 Bingham Drive
Horton, Ontario
Enjoy the best of both worlds - summer sunshine and crisp autumn days....in your own waterfront park model mobile home! Welcome to the Northlander "Cottage Escape" model! Built in 2018, this charming retreat combines the ease of cottage living with all the comforts of home. This mobile offers two spacious bedrooms, including one with built-in bunk beds- perfect for kids or guests and a 4 piece bath with tub and shower! Second bedroom is equipped with a built in desk....."if" you want to work from the cottage! Sun-filled open concept main floor with an island to gather round. Enjoy cooking inside and out with the fully equipped kitchen which includes fridge, stove and microwave convection oven. Comfortable living room includes all furniture, TV and electric fireplace. The beautiful Steamboat Bay RV Resort is in a beautiful location on the shores of the Ottawa River. The park is quiet, clean and new and offers many amenities. Boat launch, boat dock, sandy beach, Cabanna for concerts and get-togethers, swing sets for the kids and much more! This model runs parallel to the shoreline and offers beautiful views of the river! You can enjoy your own fire and entertain with a gas BBQ. Just steps from the beach.....the kids will love it ! If you are looking for an affordable summer retreat ........this is it ! Please note that Steamboat Bay is a private park. Please do not enter the park without your realtor. (id:19720)
RE/MAX Absolute Realty Inc.
24 Ottawa Street
Arnprior, Ontario
Charming Historic Residence in the Heart of Arnprior! Step back in time to this remarkable circa 1864 Scottish stone heritage home...known as "The Manse". A signature grand staircase invites you into this timeless center hall entrance with ceramic tile. This rare gem is nestled in the heart of Arnprior, just steps from downtown. Within walking distance of schools, churches, shopping, restaurants, movie theatre, library, marina, Robert Simpson Park, The Ottawa River and The Arnprior & District Memorial Hospital - recognized with exemplary status by the Province of Ontario. This character filled residence offers original hardwood floors throughout and beautiful newer windows designed to maintain the character of the home.Sunfilled formal living room boasts high ceilings and a "to look at only" heritage marble fireplace. Lot's of room to entertain in the large formal dining room. Another large room on the main floor can be a family room or in-home office and boasts a vintage marble fireplace (could be ugraded with a natural gas f/p insert). A generous sized kitchen is great for family gatherings or entertaining. Convenient powder room on the main floor. A bright sunroom off the kitchen is the perfect nook to while away the afternoon. Upstairs you will find 5 large bedrooms with closets! Heritage stone masons did a wonderful job of creating this stone home including a solid stone foundation. This home is truly a blank canvas....ready for your personal touch. An opportunity to blend modern comfort with timeless heritage & charm. Scheel windows & front door with side lights (15 yrs), Furnace (22 yrs), Metal Roof (30 yrs), 100 amp electrical panel with breakers + updated wiring. Interior perimeter of stone foundation has been spray foam insulated with fire retardant (15 yrs). Don't miss out on this opportunity to own a bit of Arnprior's history....just 30 minutes to Kanata. (id:19720)
RE/MAX Absolute Realty Inc.
358 Davis Side Road
Beckwith, Ontario
Spacious Viceroy Home on 3.7 Acres in Beckwith. This lovingly cared for 3-bedroom, 2.5-bath Viceroy home offers exceptional space, solid craftsmanship, and room to make it your own. Ideally located just minutes from Carleton Place and a short drive to Ottawa, this quality custom-built home is set back on a private and peaceful 3.7-acre lot. Step inside to a warm and welcoming layout. The formal living room is filled with natural light and connects seamlessly to a bright atrium-style sunken sunroom perfect for enjoying the views year-round. You'll also find an inviting sunporch of the dining room and a large family sized Kitchen that includes a pristine vintage wood cook stove that adds timeless charm and character.. The bonuses with this home don't stop there, the large family room is ideal for hosting holiday gatherings. The lower level has a very unique walkout offering even more potential for a flexible space. Outdoors, enjoy an oversized 3-car carport with plenty of storage as well as another storage building with seacan. There are two wells on the property (one for the home and one for gardens and landscaping), the long private driveway completes this peaceful country setting. This is a rare opportunity to own a solid, well-loved home with great bones in a sought-after location. This home has been cherished by the same family since day one but is ready for its next chapter. Bring your vision and make it your own. As per signed 244 : 24-Hour irrevocable on all offers (id:19720)
RE/MAX Affiliates Realty Ltd.
241 John Street N
Arnprior, Ontario
Family Living at its Finest in This Beautiful Century Home! Welcome to the perfect blend of historic charm and modern convenience. This stunning century home offers timeless character and an ideal location - just a short walk to downtown Arnprior, schools, shopping, library, museum, restaurants, beach, Robert Simpson Park and the marina on the Ottawa River. Living here is easy! Step inside to a grand staircase that sets the tone for the elegant details throughout. The main floor features soaring ceilings that highlight the home's graceful heritage while the cozy living room with a gas fireplace invites you to relax and unwind. A front den offers the perfect space for a home office or reading nook. Entertain in style in the formal dining room, perfect for gatherings with family and friends. The eat-in kitchen is both functional and full of character featuring wainscotting accents, plenty of cupboard space, stainless steel appliances, and even a charming "back staircase" that adds a unique touch. A stylish powder room completes the main level. Upstairs you'll find four spacious bedrooms, each with large windows and generous closet space. The 4-Piece bath includes an acrylic tub surround for easy maintenance. Need a space to work or craft? The upstairs rear room is perfect for a home office or sewing room, complete with convenient access to the kitchen via the back staircase - and the laundry is located here as well. This signature home is all brick and boasts the charm of old English Country vines and a second story verandah. A modern deck with privacy fence is a perfect place to enjoy a BBQ with family and friends. The yard offers a vintage "playhouse". Upgrades include: main roof (2017), metal roof (2019), dura deck on upstairs verandah, A/C (2022), Furnace (2011), windows (1996). If you are looking for a "home" not a "house".....this is it.....come and see today ! Flexible possession.....30 minutes to Kanata (id:19720)
RE/MAX Absolute Realty Inc.
33 Old Orchard Lane
Mcnab/braeside, Ontario
Welcome to 33 Old Orchard Lane in highly sought after Old Orchard Estates!With warm wood siding that radiates rustic charm,this home blends beautifully into its natural setting overlooking the Dochart Creek.Inside you'll find spacious rooms throughout,perfect for comfortable living & entertaining.The main flr impresses with soaring cathedral ceilings,adding an airy & open feel to the heart of the home.A generous dining rm offers plenty of space for guests who can relax after dinner in the formal living rm.A main floor bedrm with full ensuite bath can be used as the primary or a granny or guest suite! 4 season sun room leads to a deck & the pool area bringing the outdoors in all year round!Cozy up in the family rm with corner gas fireplace...a gathering place next to the kitchen which offers lots of cupboards & counter space & includes appliances.Convenient main flr laundry/mud rm leads out to the pool with access to a 2 piece bath.Large primary bedrm with ensuite & lot's of closet space.Bedrooms 3 & 4 are a good size.Main bath on the second level with acrylic tub surround.Families will love the large rec rm with cozy natural gas stove & bar.....a great place to watch Hockey Night in Canada!An extra room with 2 closets, currently used as a work room could be a 5th bedroom.Extra plumbing & sinks in a small basemt rm could convert to a 2nd kitchen = potential for a secondary suite.Large private yard with majestic pine trees & beautiful landscaping.A large L-shaped pool has a new liner and is ready for family fun! Family fun continues at the end of Sunshine Lane where the owners of this subdivision share a large waterfront lot on the Ottawa River complete with sandy beach.A pool & a beach....the best of both worlds !Just on the edge of town & an easy 35 minute commute to Kanata.Enjoy all the amenities of Arnprior.....movie theatre,shopping,great restaurants,parks,beach,Nick Smith Centre,museum & a highly accredited hospital! (id:19720)
RE/MAX Absolute Realty Inc.
702 Part 18 Flat Rapids Road
Mcnab/braeside, Ontario
Lovely building lot offering the perfect canvas to bring your vision to life! This generous parcel provides the ideal balance of privacy and space. With 2 acres of land, you'll enjoy the flexibility to design a custom home tailored to your lifestyle. Whether you are a builder, investor or future homeowner, this lot offers tremendous potential. With quick access to the 417, less than 10 minutes from the charming town of Arnprior with highly accredited hospital, library, museum, theatre, restaurants, shopping, grocery stores, beaches, schools, churches, recreational trails and so much more! Call today and make your dream a reality! (id:19720)
RE/MAX Absolute Realty Inc.
702 Part 13 Flat Rapids Road
Mcnab/braeside, Ontario
Lovely building lot offering the perfect canvas to bring your vision to life! This generous parcel provides the ideal balance of privacy and space. With 2 acres of land, you'll enjoy the flexibility to design a custom home tailored to your lifestyle. Whether you are a builder, investor or future homeowner, this lot offers tremendous potential. With quick access to the 417, less than 10 minutes from the charming town of Arnprior with highly accredited hospital, library, museum, theatre, restaurants, shopping, grocery stores, beaches, schools, churches, recreational trails and so much more! Call today and make your dream a reality! (id:19720)
RE/MAX Absolute Realty Inc.
702 Part 16 Flat Rapids Road
Mcnab/braeside, Ontario
Lovely building lot offering the perfect canvas to bring your vision to life! This generous parcel provides the ideal balance of privacy and space. With 2 acres of land, you'll enjoy the flexibility to design a custom home tailored to your lifestyle. Whether you are a builder, investor or future homeowner, this lot offers tremendous potential. With quick access to the 417, less than 10 minutes from the charming town of Arnprior with highly accredited hospital, library, museum, theatre, restaurants, shopping, grocery stores, beaches, schools, churches, recreational trails and so much more! Call today and make your dream a reality! (id:19720)
RE/MAX Absolute Realty Inc.
37 Fairhaven Place
Mcnab/braeside, Ontario
Family Comes First!Two Homes in One - A Rare and Remarkable Opportunity !This unique property is perfect for multigenerational living or added income,featuring a spacious main family home & a fully self-contained semi detached bungalow - ideal for in-laws or tenants.Step inside the main home & discover an expansive & welcoming layout designed for both every day comfort & effortless entertaining.Foodies will love the well equipped kitchen including a breakfast bar,large pantry,two full sized ovens & an oversized fridge.The open concept main floor boasts a beautiful great room with cozy gas fireplace & a dining room that easily sits 12 or more! Entertaining is easy with a small Butlers Nook including a wine fridge & coffee bar.Guests can be welcomed at either of the two large foyers.Primary bedroom retreat offers garden doors to the pool area & a "spa like" ensuite bath including an oversized shower & jacuzzi tub.Working from home is easy in the sun filled main floor office.Lower level offers 3 large bedrooms all with walk in closets.A large rec room is a wonderful family gathering place complete with a wet bar and enough room for all your game tables! IN-LAW "house" is more than a "suite".This separate home is connected by the garage & porch area.It offers 1350 sq ft of living space on the main floor & a fully finished basement including a bedroom,full bath & small rec room.Bright kitchen with lot's of counter space includes appliances.Living/dining rm is open concept with hardwood floors & a beautiful gas fireplace.Convenient powder room for guests.A large bedroom flows into a functional bath area offering a walk-in bath tub & a curbless shower for easy wheelchair access.Main home has a double car garage......In-Law's enjoy a single car garage.While away the afternoon around the inground pool with waterfall.Enjoy outdoor 3 season living with remote controlled screens and a cozy wood burning fireplace.Large lot with space to play soccer or golf! Come and See ! (id:19720)
RE/MAX Absolute Realty Inc.
01 Carbine Road
Mississippi Mills, Ontario
Peace, privacy, nature and a great location! This lovely lot is just under 3.5 acres. Enjoy a beautiful mix of mature evergreen and deciduous trees. Located near the quaint Village of Pakenham with easy access to the amenities of Arnprior and less than a half hour to Kanata. Minutes to skiing and golf! Driveway is in.......Start planning your build! Sellers have a topographical map......too big to share online.....but available. (id:19720)
RE/MAX Absolute Realty Inc.
813 Archibald Street
Mcnab/braeside, Ontario
You'll fall in love....with this beautiful waterfront home in sought after Rhoddy's Bay. A lovely staircase is a signature feature of this nautical style home. Enjoy breathtaking water views from the sun-filled living room, complete with a cozy gas fireplace.....perfect for relaxing evenings. The dining area offers a lovely view of the beautifully landscaped backyard featuring a rock wall and vibrant perennials. The kitchen boasts white cabinets, a breakfast bar and includes stainless steel appliances (rough in for dishwasher in bank of drawers)......ideal for family fun and entertaining. A convenient powder room is tucked away on the main floor. Upstairs you will find a spacious primary suite with a picturesque bay window overlooking the water. This serene retreat includes a luxurious ensuite with a jacuzzi tub and a walk-in closet. Bedrooms 2 & 3 are a good size. A stylish 4 piece bath and convenient second floor laundry complete this level. Approximate 4 ft crawl space houses utility equipment and offers great storage. While away the afternoon on your front porch overlooking the water and end the day with a BBQ on your private back yard patio. Enjoy a small waterfront patio and an amazing sandy beach! The Algonquin Trail is just steps away for walking and biking. Just a few minutes away....enjoy a round of golf at Sand Point Golf Course. All the amenities of Arnprior are 15 minutes away....great shopping, restaurants, movie theatre, library and much more! Flexible possession......summer starts at this beautiful waterfront home! (id:19720)
RE/MAX Absolute Realty Inc.
202 Bell Street
Arnprior, Ontario
Move right in.....to this charming historic semi-detached two-storey! History was made here....now it's your turn to create lasting memories. Step inside to a bright, sun-filled main floor featuring newly installed laminate flooring and a fresh coat of paint throughout. Large dining room flows into a functional galley kitchen.Sunlight pours through the large south-facing windows in the cozy living room. Upstairs a generous open space at the top of the stairs offers flexibility as an office, craft area or reading nook.You'll also find two good sized bedrooms with bright windows. The updated 4 piece bath includes a brand new tub, tub surround, vanity and toilet. Walk to everything.....downtown with its shops & amazing restaurants.....library, movie theatre, Robert Simpson Park with splash pad and beach on the Ottawa River and much more! Vacant and easy to show.......available for quick possession. (id:19720)
RE/MAX Absolute Realty Inc.
11 Lake Street
Arnprior, Ontario
A piece of history! This late 1800's tenement duplex is a gem in the rough! Solid mirror image duplex each with 2 bedrooms, 1 bath + kitchen and living area. Located on one of Arnprior's historic streets......it is within walking distance of downtown Arnprior, Robert Simpson Park, Gillies Grove, the Marina, the Library, shopping and amazing restaurants. Lot's of potential.....call today! NOTE: Tenants own all appliances. NOTE: Tenants pay hot water tank rentals. NOTE: Each unit is on separate gas and hydro meters. NOTE: "Other" gas heat source is a gas heater installed on the wall of each living room. (id:19720)
RE/MAX Absolute Realty Inc.
151 Duncan Drive
Mcnab/braeside, Ontario
Country living at it's best in this custom built 4 bedroom side split! Enjoy a great location on the edge of Arnprior! 1/2 acre lot captures sunsets in the west and a picturesque view of farmers fields! Gracious formal living room with gas fireplace and picture window. Main floor office is great for working from home! Families connect in the main floor family room adjacent to the kitchen. Warm kitchen includes stainless steel appliances and a cozy breakfast nook. Convenient main floor laundry with door to clothesline stoop. Tastefully decorated 2 piece powder room. Large primary suite with good sized walk in closet. Ensuite with therapeutic soaker tub and stand alone shower. 3 good sized bedrooms + 4 piece main bath. One level down from the main floor families will enjoy a large recreation room with patio door to back yard. Step down again to a huge unfinished basement area.....great for storage or finishing for extra space. Main and second floors boast quality hardwood. 30 minute to Kanata. Steps away from the recreation trail offering many kilometer's for biking, walking, cross country skiing and snowmobiling. This quality custom built home offers multiple levels of thoughtfully designed living space, perfect for a growing family to stretch out and enjoy. A rare blend of comfort, charm and scenic beauty - welcome home! (id:19720)
RE/MAX Absolute Realty Inc.
1096 Snye Road
Lanark Highlands, Ontario
Everything you are looking for in a waterfront home.....privacy.....great waterfront.....peace and quiet! Perfect size for families and retirees alike. Retirees will love the loft apartment above the garage for overflow guests. Families will love the water sports in summer and winter activities.....fun all year round! This ideal waterfront on 3 Mile Bay offers good swimming (deep off the dock), great sunsets & not too much boat traffic. Sunfilled open concept main floor with cathedral ceilings & wall of windows. Warm kitchen incudes stainless steel appliances+ island. Great rm offers formal living rm + dining area & gas f/p. Primary bedroom offers patio doors to deck. A second bedroom & large main bath complete the main flr. Large rec rm with wood stove in full walk out basement + extra room for family & guests with a 3rd bedroom & 3 piece bath. Enjoy a private setting on a beautiful treed 1.2 acre lot with 180 ft of waterfront. While away the afternoons on the front verandah or deck. Oversized double garage with loft apartment + oversized single garage......lot's of room to store your "toys"! With wildlife, snowmobile trails, skiing & golf nearby....this property offers a lifestyle second to none! Flexible possession....easy to show! (id:19720)
RE/MAX Absolute Realty Inc.
00 Highland Road
Mcnab/braeside, Ontario
Country living at it's best! This newly severed lot is just under 2.5 acres (exactly 1 hectare). A unique lot with a slight knoll and several Christmas trees! Orient your new home to the southerly sun! Hydro is at the road. Enjoy a custom build without the covenants of a subdivision. Great location for lot's of fun.....a short distance from water sports at White Lake or the Madawaska River, skiing at Mount Pakenham or Calabogie or golf at Mountain Creek or Calabogie. Easy 40 minute commute to Kanata. Final registration is almost complete. Buy today and get ready for a spring build! Shaded area in photo is not the exact perimeter of lot. (id:19720)
RE/MAX Absolute Realty Inc.
01 Highland Road
Mcnab/braeside, Ontario
This second lot has been listed on Highland Road next to MLS # 1381370. Country living at it's best! This newly severed lot is just under 2.5 acres (exactly 1 hectare). With a "twin characteristics" to it's adjacent lot....this unique lot boasts several Christmas trees! Orient your new home to the southerly sun! Hydro is at the road. Enjoy a custom build without the covenants of a subdivision. Great location for lot's of fun.....a short distance from water sports at White Lake or the Madawaska River, skiing at Mount Pakenham or Calabogie or golf at Mountain Creek or Calabogie. Easy 40 minute commute to Kanata. Final registration is almost complete. Buy today and plan your build in this charming and picturesque setting. Double your property and buy the adjacent lot as well? Survey on file. (id:19720)
RE/MAX Absolute Realty Inc.


