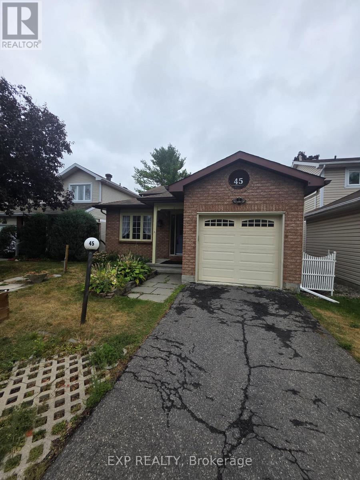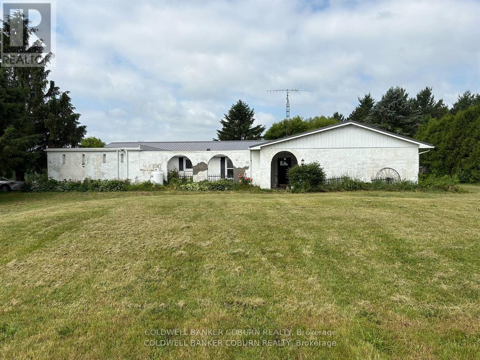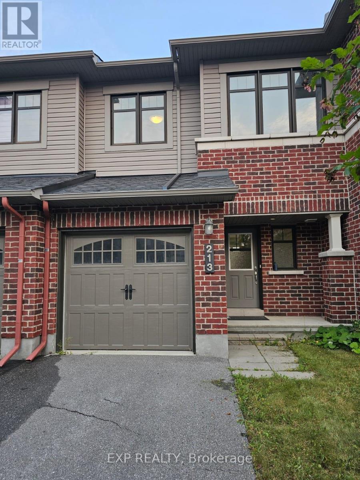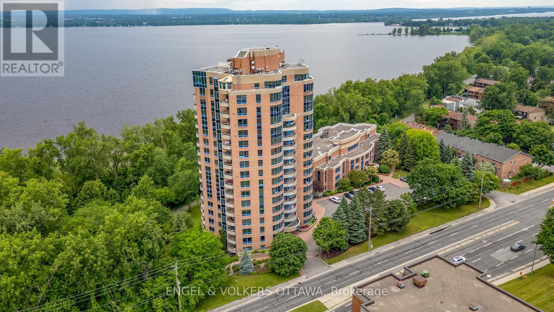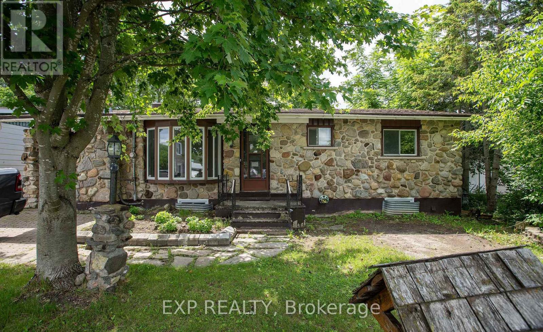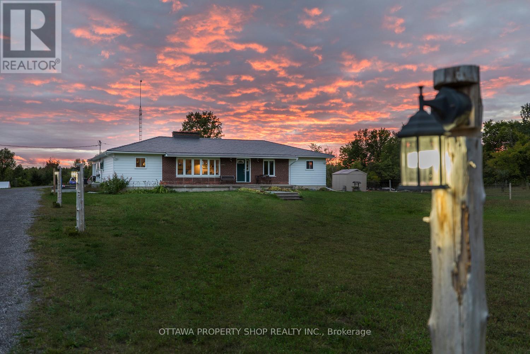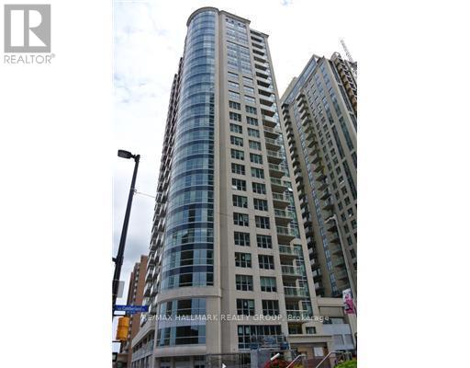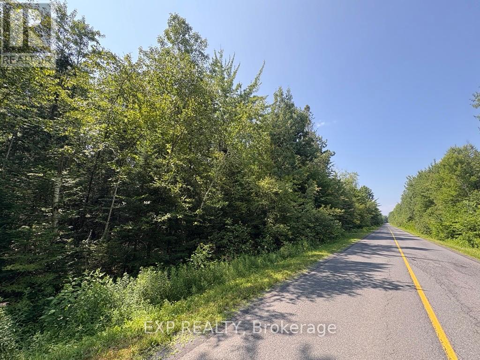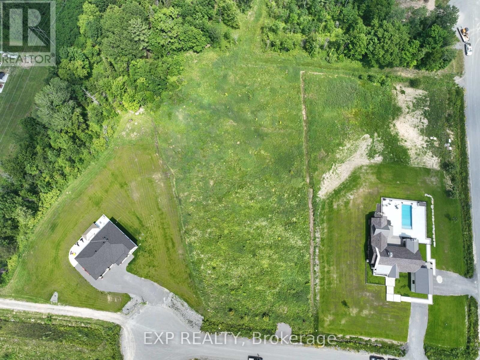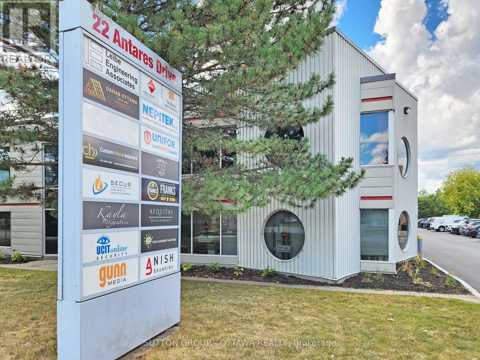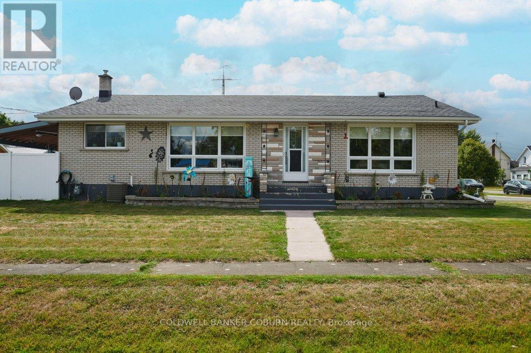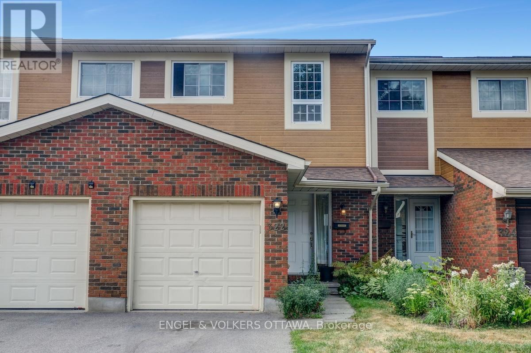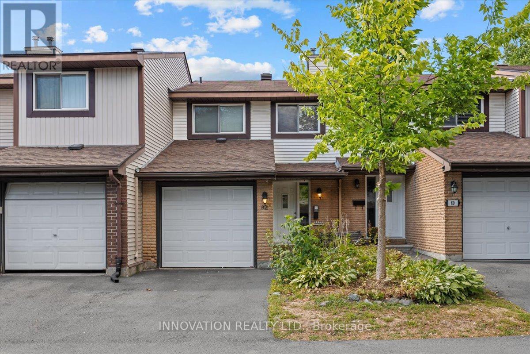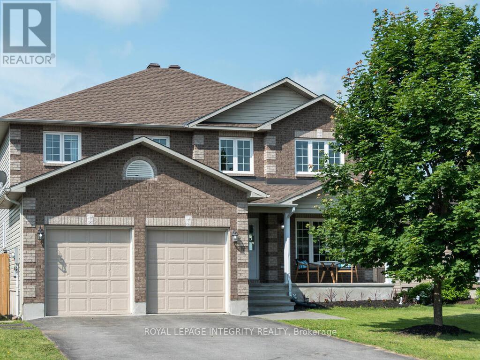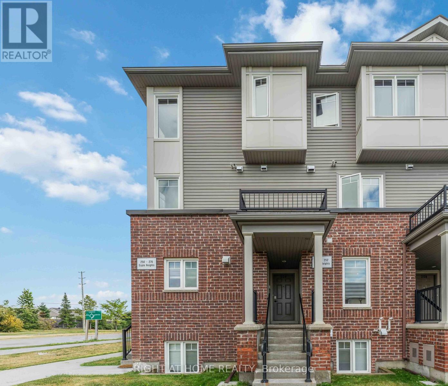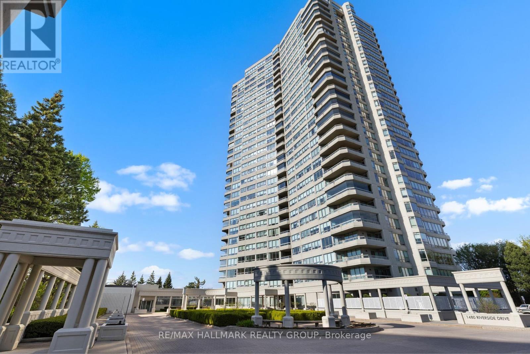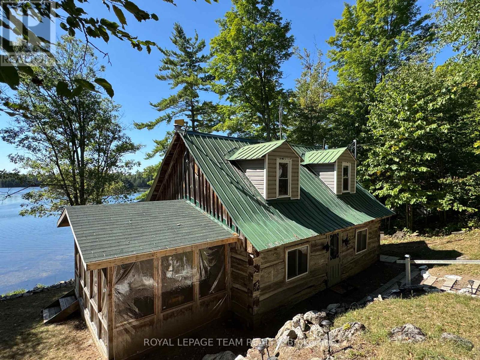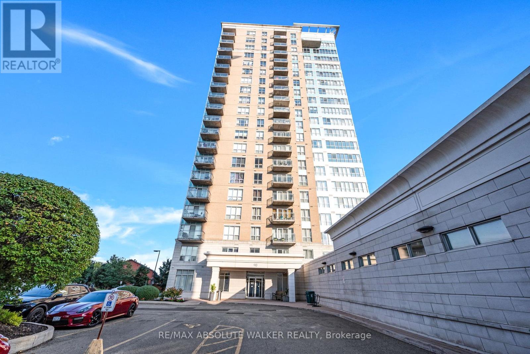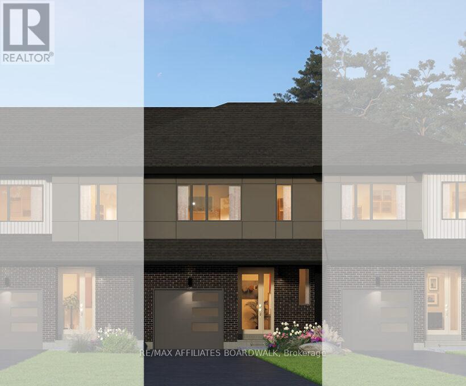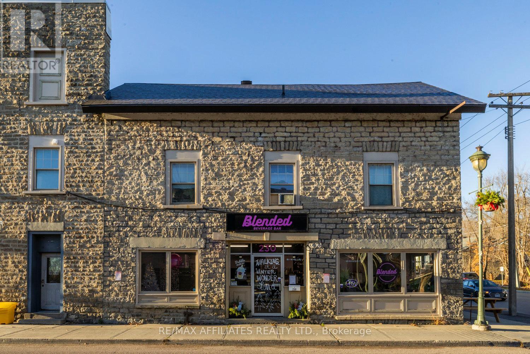Ottawa Listings
45 Tartan Drive
Ottawa, Ontario
Beautifully designed 3+1 bedroom family home featuring a spacious formal living room, a sunken dining area, and a main floor family room complete with a cozy wood-burning fireplace. The efficient kitchen includes a dinette area, and the main floor also offers convenient laundry facilities. The generously sized primary bedroom includes a walk-in closet. The finished basement adds extra living space with an additional bedroom and a 2-piece bathroom (shower and sink).Enjoy the nicely landscaped backyard, which includes a large deck with built-in benches and a privacy trellis. Flooring throughout the home includes wall-to-wall carpet and linoleum. (id:19720)
Exp Realty
1696 Merwin Lane
Augusta, Ontario
Welcome to 1696 Merwin Lane! This sprawling bungalow is situated on over 5.5 acres. The home is a two minute drive to the St.Lawrence River and close to all of Prescott's wonderful amenities including schools, stores, parks and beach. This home is in the hacienda style with stucco facade. The main living area features a bright and huge living room that faces the back of the property overlooking the meadow. The kitchen has updated cabinetry and granite counter tops. The dining room opens out to the living room - suitable for large family get togethers. The side entrance of the home opens up to a large screened in porch, mud room, powder room, walk-in pantry and a grand room that was once the garage. This room is currently being used for the pets but could easily become a new family room or an extra bedroom or office. The primary bedroom is bright and spacious with a large ensuite. The other two bedrooms are also a good size and share a newly updated bathroom. The outside of the home features a patio with built-in gazebo, a court yard near the front door and so many perennials that grow back year after year including hydrangeas and roses. There is a barn that offers 4 stalls, tack room and a large open area. (id:19720)
Coldwell Banker Coburn Realty
213 Halyard Way
Ottawa, Ontario
We're excited to offer this beautiful 3-bedroom, 2.5-bath Minto-built Astoria townhome in the highly desirable Arcadia neighbourhood. Built around 2016 and freshly painted with modern tones, this home features new luxury vinyl flooring on the main level, cozy carpet upstairs, and a finished basement perfect for a family room or home office. The spacious kitchen is equipped with stainless steel appliances, a tiled backsplash, ample counter and cabinet space, and a bright eat-in area overlooking the living room. The primary bedroom includes a private ensuite and walk-in closet. Ideally located minutes from Tanger Outlets, Canadian Tire Centre, Judy Laughton Park, and with easy access to Ottawa's tech hub this is comfortable, convenient living at its best. (id:19720)
Exp Realty
1604 - 3105 Carling Avenue
Ottawa, Ontario
Welcome to Unit 1604 at Commodore's Quay - a spacious 3-bedroom, 2-bathroom residence perched on the 16th floor with sweeping views of the Ottawa River. This thoughtfully designed home begins with a generous foyer that leads into a bright living room, featuring crown moulding, hardwood floors, a cozy gas fireplace (gas included in condo fee), and multiple large windows that frame the breathtaking scenery. The adjacent dining room offers balcony access and ample space for a full-sized dining table - the perfect setting to enjoy dinner with a picturesque sunset backdrop. Just off the dining area, the kitchen is appointed with rich brown cabinetry, sleek granite countertops, and stainless steel appliances. The north-facing primary bedroom offers a peaceful retreat with abundant closet space, natural light, and a luxurious 4-piece ensuite featuring a glass-enclosed shower, deep soaking tub, and brass fixtures. Two additional bedrooms are tucked away, ideal for guests or home offices, and enjoy easy access to the second 4-piece bathroom, which includes a tub/shower combination, a storage closet, and in-unit laundry. The building offers a variety of amenities, including an indoor pool, gym, sauna, and a party room with a kitchen. Outdoor enthusiasts will appreciate being moments from Andrew Haydon Park, Britannia Beach, the Ottawa River Pathway, and the Nepean Yacht Club. The location also offers convenient access to shopping and public transit at Bayshore Shopping Centre, with the nearby Highway 417/416 junction making travel throughout the city effortless. This condo blends natural beauty with urban convenience in one of Ottawa's most desirable waterfront communities. (id:19720)
Engel & Volkers Ottawa
84 Kenyon Street E
North Glengarry, Ontario
Welcome to 84 Kenyon Street E, a beautifully updated bungalow nestled in the heart of North Glengarry. This move-in-ready home features 2 spacious bedrooms and a modern bathroom, all thoughtfully updated in 2024 with new flooring and a fully renovated bathroom. The entire home is carpet-free, offering clean, contemporary living throughout. Enjoy cozy evenings with a wood-burning stove on the main floor and a gas stove in the lower level, adding charm and warmth in every season. Step outside to a peaceful backyard oasis with stunning views of the Garry River, perfect for relaxing or entertaining. Additional highlights include an interlock driveway, low-maintenance landscaping, and proximity to local golf courses and amenities. Whether you're a first-time buyer, investor, downsizer, or weekend retreat seeker, this property offers comfort, convenience, and character in a scenic riverside setting. Don't miss your chance to own this gem in beautiful North Glengarry! (id:19720)
Exp Realty
2428 Greys Creek Road
Ottawa, Ontario
This listing presents an amazing opportunity that allows you to become the owner of a vast expanse of land spanning 100 acres in Greely. A paradise for ATV's, snowmobiles, horseback riding or simply living the private ranch lifestyle. The charming bunaglow features 5 bedrooms, 4 bathrooms & 3 wood burning fireplaces with updates that include: windows (2001-2015), Furnace 2025, Steel roof 2013, Air Conditioner 2015. Main level bathroom, ensuite bathroom and walk-in closet in primary bedroom. Fully finished lower level with living area, second full kitchen and full bathroom. Approximately 6 of the acres are fully fenced with pasture, chicken coop and horse/livestock shelters. This property being sold as a package and not individual lots. Only 25 minutes from Downtown Ottawa. The acreage alone is worthy of the full value. (id:19720)
Ottawa Property Shop Realty Inc.
2201 - 242 Rideau Street
Ottawa, Ontario
Experience urban living at its finest in this modern 2-bedroom condo situated in the heart of Ottawa, offering 1,280 sqft of comfortable space along with parking. Located just steps from shops, clubs, restaurants, Parliament Hill, the National Gallery, Byward Market, and the Rideau Canal, this residence provides the perfect blend of convenience and vibrant city life. The bright and spacious interior features large windows that overlook the city, allowing for plenty of natural light. The floor plan boasts gleaming hardwood floors, ceramic tile, and elegant granite countertops, complemented by six appliances that add to the convenience of daily living. A private balcony offers a delightful space to enjoy scenic city views. Residents have exclusive access to the recreational centre. The rental includes parking, a storage locker, heat, air conditioning, and access to all recreational facilities, with hydro approximately $75 per month. This property is available October 1. Please note that pets are not permitted. (id:19720)
RE/MAX Hallmark Realty Group
0 Lot 1 Conc. 2 Part 4 Boundary Road
Alfred And Plantagenet, Ontario
Escape to your own private sanctuary with this stunning 25-acre lot, nestled among a beautiful mix of mature trees and rich forest. Whether you're dreaming of building a peaceful retreat or a forever home, this serene property offers endless potential. Located on a quiet, paved country road just 20 minutes from Rockland and 40 minutes from Ottawa, you'll enjoy both tranquility and convenience. Only 6 minutes from the majestic Ottawa River, this land is a nature lovers paradise ideal for hunting, exploring, or simply enjoying the abundant wildlife, including deer and a wide variety of birds. Engineering documentation and fresh survey is available to serious buyers, confirming the property is ready for residential development. Don't miss this rare opportunity to own a slice of paradise privacy, nature, and freedom await you here. (id:19720)
Exp Realty
26 Nirmala Drive
Ottawa, Ontario
What a great opportunity to build your dream home in the prestigious neighborhood of Cumberland Estates on a stunning cul-de-sac 2 acres pie shape lot! It is ready to go, all cleared with no rear neighbors. Enjoy Country living while conveniently located minutes away from the Ottawa River and under 30 minutes from Ottawa. Other very useful features about the lot: Paved road, Hydro, Rogers, Natural gas and a lovely community nature trail. Don't wait up, this lot won't last long! (id:19720)
Exp Realty
O-A - 22 Antares Drive
Ottawa, Ontario
Fantastic opportunity for office space in Rideau Heights Business Park at an affordable price! Ground floor fully renovated space of approx. 1,150 sq ft. Flexible, open concept design with 2 private offices, room for a conference table, admin/filing area, washroom and storage room. Lots of natural light from large windows on 2 sides (with window blinds). Three dedicated parking spaces close to the unit and entrance. Gross rent is $1,925 a month with 3% annual increases over the term. Rent includes hydro & gas (capped), water/sewer, grounds & building maintenance, snow removal, building insurance, property management, etc. Don't miss out; this unit is move-in ready and available for immediate possession. Additional parking may be available at a fee. (id:19720)
Sutton Group - Ottawa Realty
71 Fifth Street E
South Dundas, Ontario
Charming Bungalow Steps from the Morrisburg Golf Course. Nestled on the corner of a quiet crescent in the historic and picturesque Village of Morrisburg, this inviting home is just a short block from the Morrisburg Golf Course. From your kitchen window, enjoy a view of the first green, located just 150 meters down the street. Inside, the spacious and updated kitchen is perfect for everyday living and entertaining. The foyer features an updated front door and a large closet for added convenience. The bright and generous living room, along with both bedrooms, showcase classic oak hardwood flooring. A sun-filled bonus room offers direct access to a backyard oasis, complete with a heated in-ground pool, covered deck, and privacy fencing ideal for relaxing or hosting guests. This versatile room includes a Murphy bed and closet, making it easily convertible into a third bedroom. Triple-panel glass French doors provide the option to close it off from the living room for privacy. Downstairs, the cozy lower-level family room features a gas fireplace and built-in cabinetry perfect for casual entertaining. Enjoy all that Morrisburg has to offer within walking or biking distance: the scenic St. Lawrence River, shopping, banks, restaurants, parks, a swimming beach, boat launch and dock, medical and dental clinics, curling club, arena, library, and the renowned Upper Canada Playhouse. Be sure to take the virtual tour and explore the additional photos and floor plans to fully appreciate everything this beautiful property has to offer. (id:19720)
Coldwell Banker Coburn Realty
322 Verdon Private
Ottawa, Ontario
Located in the family friendly community of Greenboro, in Ottawas south end, this 2-storey townhouse offers nearly 1,300 sq-ft of comfortable living space, plus a fully finished basement - perfect for a new buyer who's ready to make it their own. Updated infrastructure, including a newer Furnace and A/C (2015), and very reasonable condo fees that cover exterior building maintenance such as roof, windows, siding, etc. this home is an opportunity for a buyer to take on cosmetic updates to suit their style. Inside, you'll find an open concept dining and living room with a cozy wood-burning fireplace, overlooking the private backyard and deck, while the kitchen offers a functional layout with endless potential for customization. Upstairs, discover three generously sized bedrooms, including a spacious primary suite with a large walk-in closet as well as a large main bathroom. The finished basement adds valuable living space - ideal for a rec room, home office, or play room for kids. Laundry, storage, and a bathroom thats ready to be completed await. This home backs onto a bicycle path and is surrounded by various parks, greenspace, and is a short stroll to the Greenboro Community Centre which offers a gym, library, tennis courts, and more. With easy access to public transit and the O-Train, commuting to downtown Ottawa is a breeze! If you're looking for a well-located home with great bones and room to grow, this is your opportunity. Come explore the potential today! (id:19720)
Engel & Volkers Ottawa
82 Stokes Crescent E
Ottawa, Ontario
Located in the family friendly community of Glen Cairn in Kanata, this 3 bedroom, 3 bathroom home offers a flexible floor plan and no carpets! No rear neighbours either! Walk in to this home through the foyer with ample closet space. A handy powder room is located on the main level for your guests & upstairs enjoy a 2 piece ensuite and a 4 piece for the rest of the family. The kitchen was renovated to include a breakfast bar for more informal meals & add'l counter space. Lots of furniture placement options in the living/dining room spaces. Upstairs are generous sized bedrooms with good closet space, including a walk-in one for the primary. A linen closet provides additional storage options. The lower level awaits your design ideas! Walk to shops, parks, schools, recreation, library & transportation is close by! A wonderful place to call home! (id:19720)
Innovation Realty Ltd.
111 Comba Drive
Carleton Place, Ontario
Welcome to this spacious 4+1 bedroom, 3.5 bathroom two-Storey home nestled on a quiet cul-de-sac known for its friendly community and epic road hockey games. This inviting home offers large principal rooms filled with natural light and a walk-out basement for added versatility and space. Enjoy seamless indoor-outdoor living with three sets of patio doors leading to a private, fenced backyard that backs onto lush, green space! Perfect for family gatherings or quiet evenings. The yard features a cozy fire pit area, ideal for summer nights under the stars and an oversized deck to enjoy a meal outside and some cherished sunshine. Thoughtfully designed for both comfort and function, this home offers ample space for growing families, remote work, or multi-generational living. Don't miss your chance to live in one of the most desirable pockets of the neighborhood. Walking distance to schools, great restaurants and the quaint local shops that Carleton Place has to offer. A great place to call home. (id:19720)
Royal LePage Integrity Realty
250 Espin Heights
Ottawa, Ontario
Welcome to this stunning, NEWLY RENOVATED upper END-UNIT condo with a PRIVATE entrance is located in the highly desirable Stonebridge community - offers the perfect balance of comfort, style, and convenience. Featuring 2 spacious bedrooms and 2.5 bathrooms, including a large master bed with a functional ensuite and private covered balcony. This home is FRESHLY painted and brand NEW Vinyl flooring THROUGHOUT , upgraded kitchen cabinetry, and modern finishes. The bright and open-concept main floor is filled with natural light from multiple windows and extends to a second south-facing covered balcony, ideal for relaxing or entertaining. Equipped with 6 UPGRADED APPLIANCES (most 2022 or newer), including fridge, stove, dishwasher, microwave, washer, and dryer. This move-in-ready unit also comes with a conveniently located parking space directly behind the home, with the option to rent a second. The location is unbeatable - just minutes to Barrhaven Marketplace with endless shopping, dining, and entertainment, close to Amazons existing and upcoming new facility, and surrounded by scenic trails, parks, the Minto Recreation Complex, and the Stonebridge Golf Course. With its modern upgrades, functional layout, Carpet FREE unit and exceptional location, this home is an excellent choice for first-time buyers, downsizers, or investors looking to enjoy all that Barrhaven & Stonebridge living has to offer. (id:19720)
Right At Home Realty
1142 Bayview Drive
Ottawa, Ontario
Incredible waterfront property with a gorgeous sandy beach and older cottage in the lovely Buckhams Bay area of Constance Bay. This property offers an amazing opportunity to build your dream home or renovate the current building. Septic and well already on the property. The lot is approximately 175 ft deep and the majority of the property is not within the flood plain. Incredible views and spectacular sunrises and sunsets. Enjoy peaceful waterfront living. Just bring your boat and swim suit and live your dream! This is a wonderful spot for your forever home and a perfect place to create lasting family memories. Quick and easy commute to the city. (id:19720)
Royal LePage Team Realty
B - 1113 Stittsville Main Street
Ottawa, Ontario
Welcome to 1113 B Stittsville Main Street, This amazing condo is located in the heart of Stittsville, just a short walk to Shopping, Restaurants, Pubs, Grocery Stores, Walking Trails, Schools and Public Transit . This Bright ground level unit is turn key and ready to move into. It features 2 bedrooms a large 3 piece bathroom a spacious kitchen, In unit laundry room, plenty of storage and a private terrace. It has been freshly painted throughout and new carpet installed in the Primary bedroom. New Central Air, Tankless Hot water heater, over $10K in HVAC upgrades 2 parking spots and visitor parking close by. There is literally nothing to do but move in. Motivated seller !! (id:19720)
Royal LePage Team Realty
7590 Settlers Way
Ottawa, Ontario
Welcome to 7590 Settlers Way, a stunning 4.8-acre treed lot nestled in a prestigious and well-established subdivision in North Gower. This exceptional property offers the perfect blend of privacy, tranquility, and natural beauty, making it an ideal setting to build your dream home.Surrounded by mature trees and lush greenery, this expansive lot provides ample space to create a custom estate while still being part of an exclusive community. Enjoy the best of both worlds a serene retreat in nature with convenient access to local amenities, schools, and major highways for easy commuting.Seize this rare opportunity to design and build the home you've always envisioned in one of North Gower, most sought-after locations. Don't miss out on this prime piece of land your dream home starts here! (id:19720)
Sutton Group - Ottawa Realty
2403 - 1480 Riverside Drive
Ottawa, Ontario
Welcome to Unit 2403 at 1480 Riverside Drive - an expansive 2-bed, 2-bath condo with 1,488 sq. ft. in The Classics at Riviera, one of Ottawas most prestigious gated communities. This elegant residence features a grand marble foyer, formal living and dining areas flooded with natural light, and a kitchen with updated cabinets and granite countertops and a charming breakfast nook perfect for your morning coffee with the east-facing sunrise view. The oversized primary suite includes a spa-like marble ensuite with a soaker tub, separate shower, and walk-through closets. Additional highlights include a washer-dryer, full walk-in pantry, generous floor plan, and excellent in-unit storage. Unit 2403 also has underground parking near the elevators and a storage locker. Enjoy resort-style amenities including indoor/outdoor pools, a fitness centre, squash courts, tennis/pickleball courts, library, hobby rooms, BBQ patio, and 24/7 security, just steps to the LRT, hospitals, and the Rideau River trail system. (id:19720)
RE/MAX Hallmark Realty Group
429 Hardwood Ridge Road W
Lanark Highlands, Ontario
Charming Waterfront Cottage at 429 Hardwood Ridge, on Patterson Lake. Your Private Retreat Awaits! Nestled high among the trees with stunning water views, this cozy 2-bedroom cottage, offers a perfect blend of rustic charm and natural serenity. Complete with a versatile loft for extra sleeping space, this fully furnished getaway is ready for you to move in and start making memories.Step into the sunroom, where 3 sides of windows offering panoramic views invite you to savor the summer breeze, bask in the sunshine, or watch the seasons change in comfort. On cooler evenings, gather around the wood-burning fireplace for a warm and inviting atmosphere. Outside, two bonfire spots create the perfect setting for starry nights, while your kayaks let you explore the serene waters at your leisure. Anglers will be thrilled with the fishing opportunities, with walleye, yellow pickerel, northern pike, and smallmouth bass just waiting to be caught. The property also features two storage sheds (one near the water and one by the laneway), ample parking, septic, running water from drilled well , and hydro for your convenience. An annual road maintenance fee of $400 ensures year-round access with gravel upkeep and snow removal. Sold as-is, where-is, with no warranties or representations, this rare waterfront retreat is a unique opportunity to own a slice of paradise. Whether you're seeking a peaceful escape or an adventure-filled getaway, 429 Hardwood Ridge is ready to welcome you home. Less than 1 hour from Ottawa and 3 hrs from Toronto. (id:19720)
Royal LePage Team Realty
307 - 90 Landry Street
Ottawa, Ontario
Welcome to this stylish and furnished two-bedroom, two-bathroom condo that perfectly blends comfort, flexibility, and modern elegance. Flooded with natural light from expansive windows, this bright and airy condo offers views of the city skyline.The sleek kitchen is a showstopper, featuring granite countertops, stainless steel appliances, and a breakfast bar ideal for casual dining or entertaining. The open-concept layout seamlessly connects the kitchen, dining, and living areas, leading to a private balcony-your own perfect spot to unwind and take in the view. Beautiful hardwood flooring runs throughout, adding warmth and sophistication. The spacious primary bedroom boasts a walk-in closet and a private ensuite, while the second bedroom and full bath offer flexibility for guests, a home office, or additional living space. Enjoy an exceptional lifestyle with access to premium building amenities, including a fitness centre, indoor pool, and party room. All of this just steps from scenic walking and biking trails, the boutiques and cafés of Beechwood Village, and minutes from the ByWard Market and downtown Ottawa. (id:19720)
RE/MAX Absolute Walker Realty
1016 Ventus Way
Ottawa, Ontario
Nestled in Glenview's exciting Phase 2 release of The Commons community. Step inside 'The Briar' (1806 sqft including basement) and discover a welcoming open-concept main floor, perfect for hosting friends and family. Imagine effortless entertaining with smooth 9-foot ceilings with upgraded pot lighting and elegant composite hardwood flooring flowing throughout the main level. All anchored by a stunning large quartz island with convenient breakfast bar. Kitchen has amazing added options - pots and pans drawers, 39" upper cabinets, water line to fridge, and of course soft close cabinety. Upstairs, retreat to the luxurious primary suite, boasting the indulgence of dual walk-in closets and ensuite with glass enclosed spa shower and quartz countertop. Two well-sized secondary bedrooms share a large full bathroom, also with quartz counters. The second-floor laundry room adds to the ease of everyday living. Extend your living space into the finished rec-room - with enlarged window, the perfect spot for family movie nights or cheering on your favourite team. The lower level also includes a convenient 3-piece bathroom rough-in and plenty of storage space to keep things organized. Enjoy unparalleled convenience with this prime location, placing you just steps away from parks, transit, and excellent schools. The Commons is thoughtfully designed to foster a friendly and energetic community, offering the charming closeness of a small town with quick connections to the city. Built by a name you trust, this is the ideal place to plant your roots. All interior finishes have been curated by a Glenview Homes Design Consultant with a value of approx $18,000! (id:19720)
RE/MAX Affiliates Boardwalk
14 Pumice Place
Ottawa, Ontario
Available Immediately: Welcome to this beautifully upgraded brand new townhome for rent in Barrhaven's desirable Half Moon Bay South community. Be the first to occupy this spacious 3-bedroom, 2.5-bathroom home featuring a modern open-concept layout with quartz countertops, brand-new stainless steel appliances, and hardwood floors on the main level. The bright interiors offer plenty of natural light, while upstairs you'll find a large primary bedroom with a walk-in closet and ensuite. The fully finished basement provides additional living space, perfect for families or professionals. Ideally located on a quiet street, this home is just steps away from schools, bus stops, restaurants, shopping, parks, and other amenities, making it a safe and convenient choice for comfortable living. (id:19720)
Innovation Realty Ltd.
230 Bridge Street
Carleton Place, Ontario
Turnkey BLENDED BEVERAGE BAR for sale in the heart of downtown Carleton Place. Business only with assignable lease. Located at 230 Bridge Street, this thriving Bubble Tea & Smoothie Shop has been growing steadily and ready for its next passionate owner! With a base rent of $1800 plus proportional utilities, the lease includes four dedicated parking spots and 2 bonus outdoor seating area perfect for seasonal foot traffic. The business has a strong social media presence and glowing Facebook reviews, quickly making this place a local favorite. Whether you're an experienced entrepreneur or a creative newcomer, there's huge potential to expand and innovate bring your ideas and develop new items. With all the exciting development happening in downtown Carleton Place and area, this is your chance to become part of a vibrant and growing community. (id:19720)
RE/MAX Affiliates Realty Ltd.


