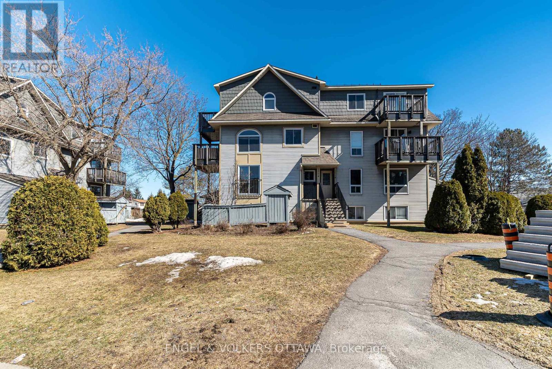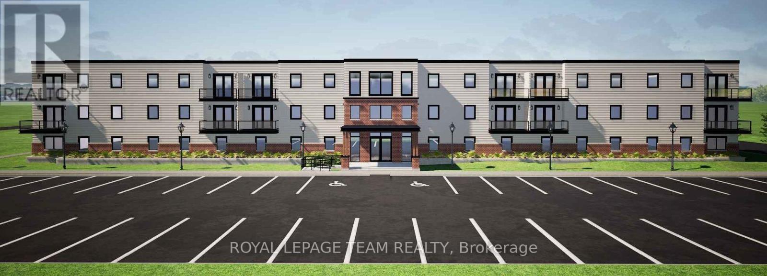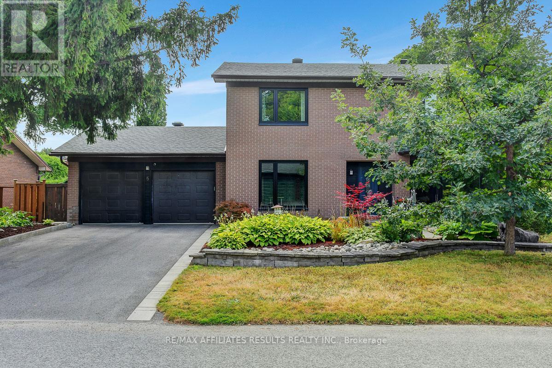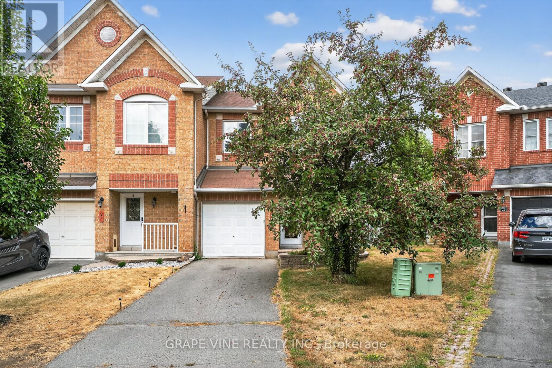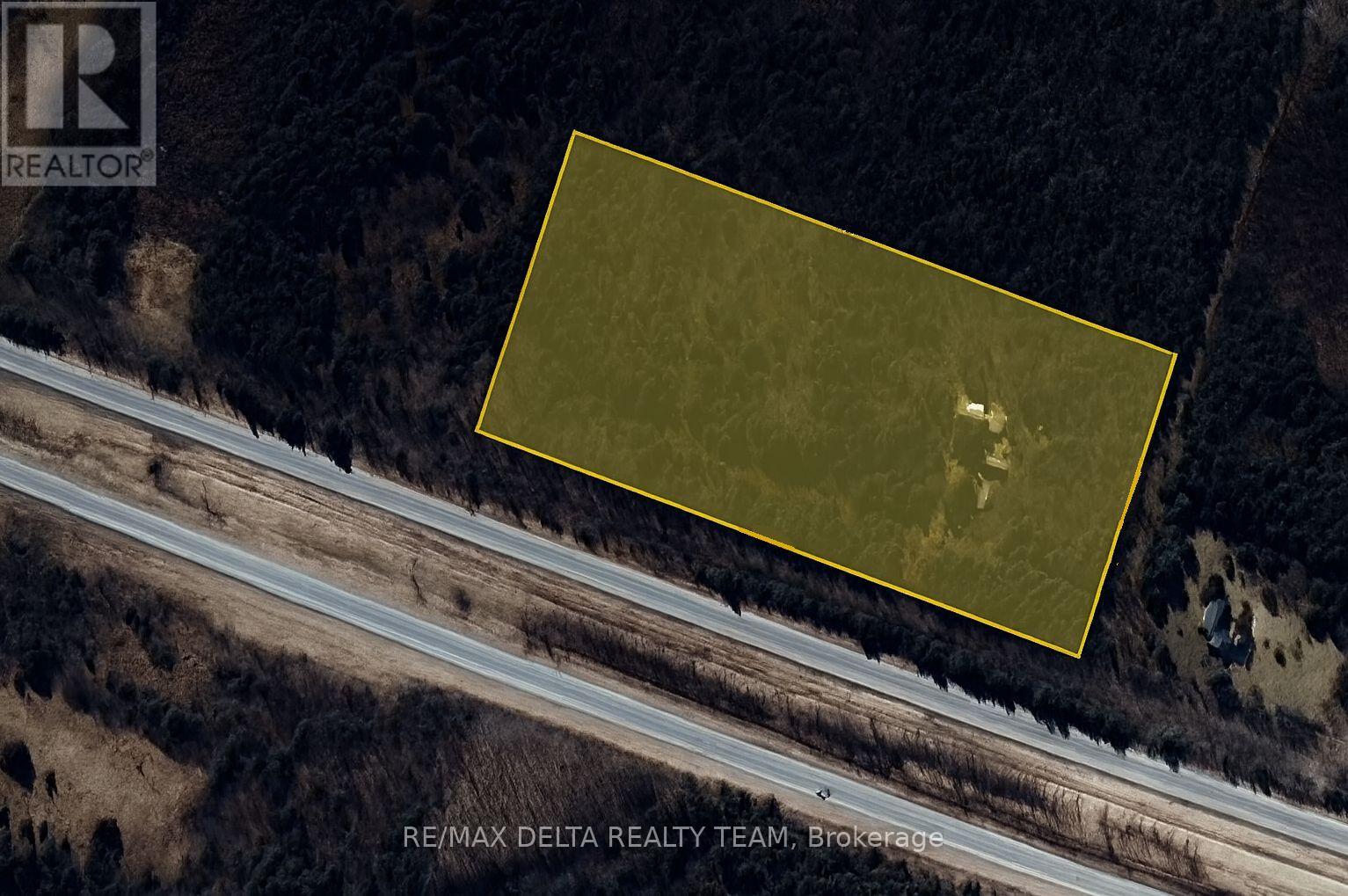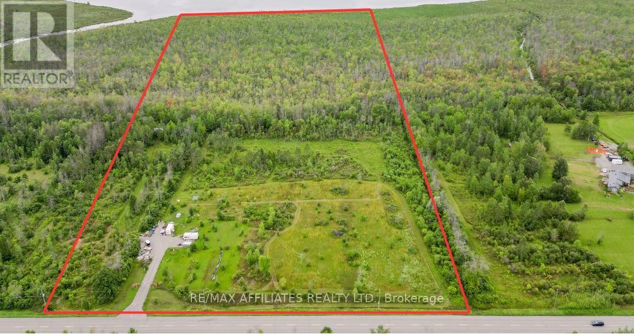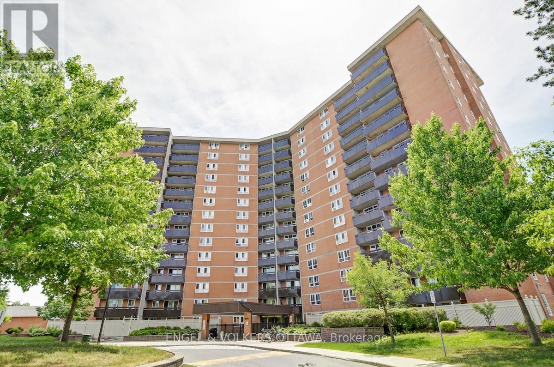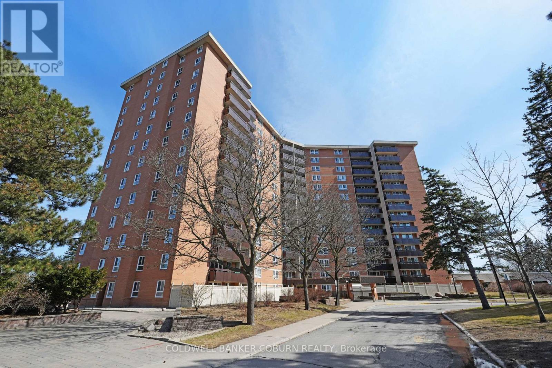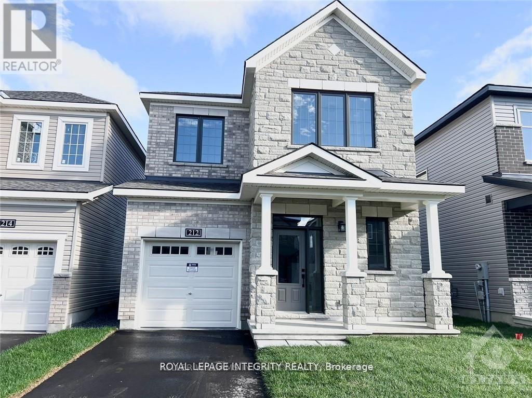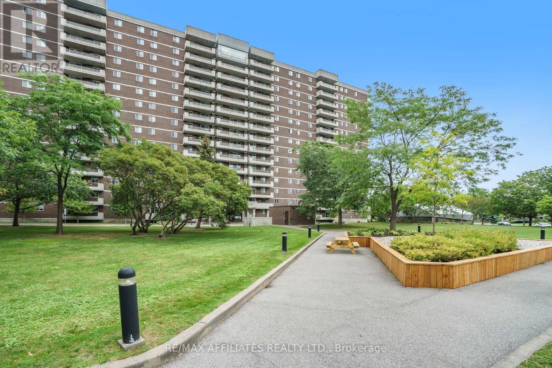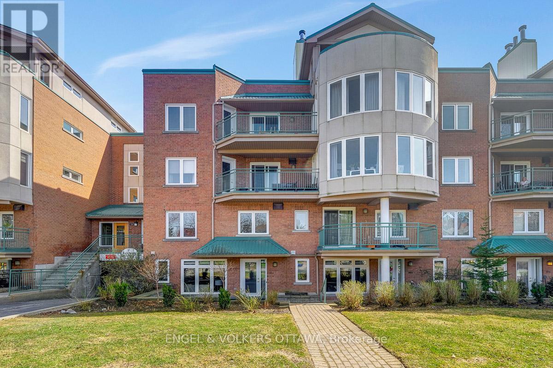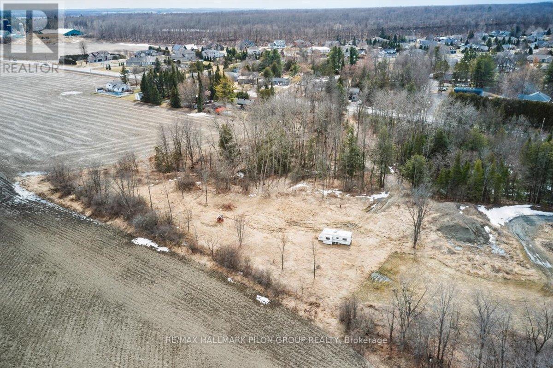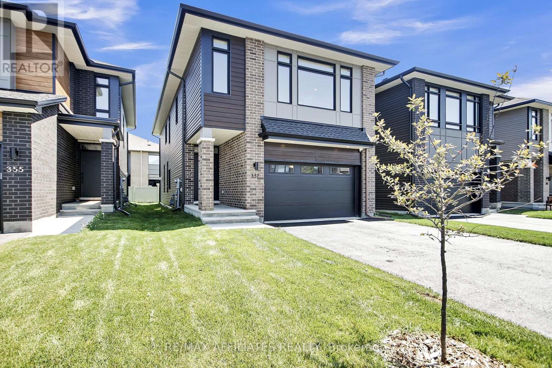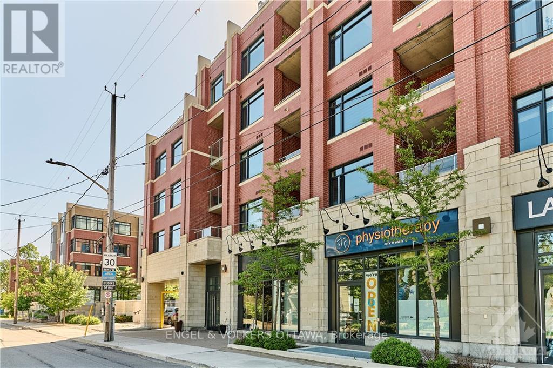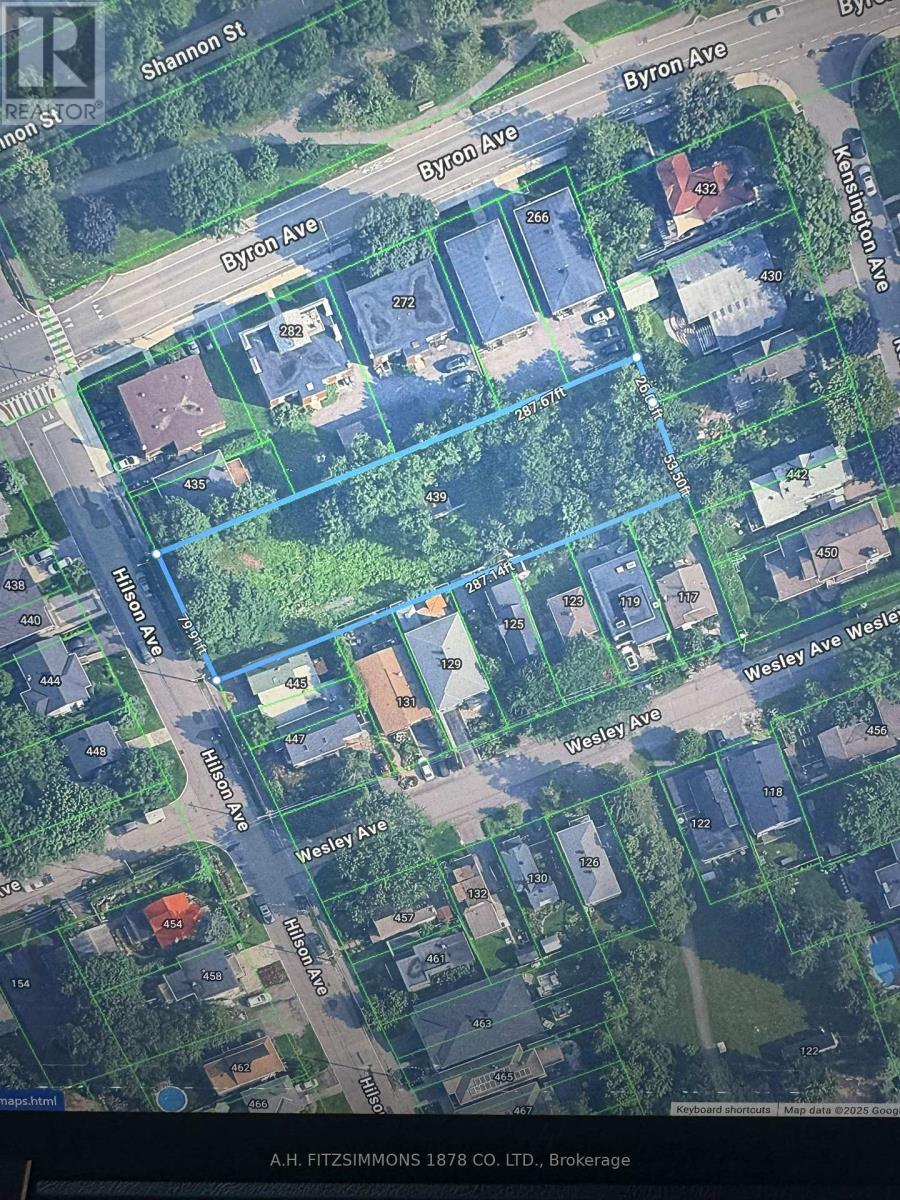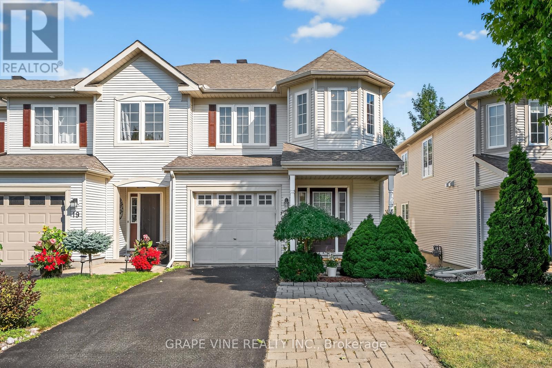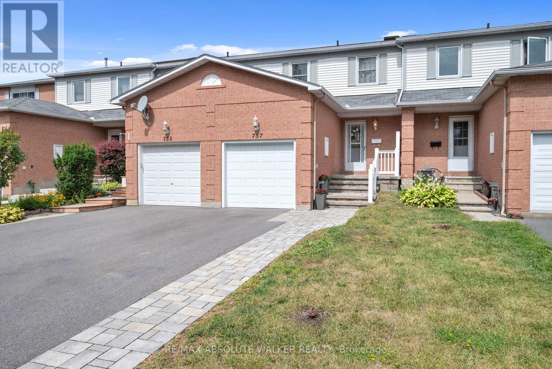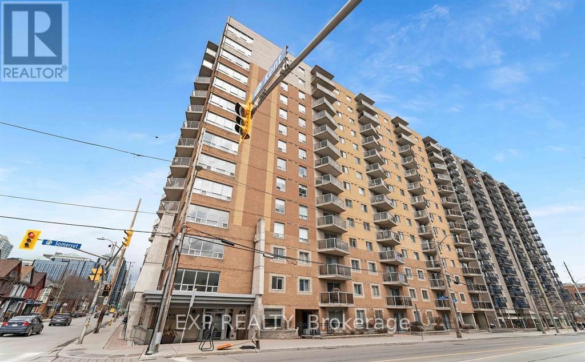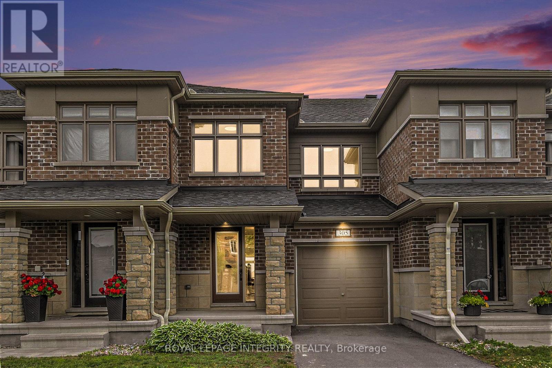Ottawa Listings
1504 Tanguay Court
Ottawa, Ontario
Welcome to this 2 bedroom, 1.5 bathroom condo located in Kanata, where affordability meets functionality. Rarely offered in this price point, this home features a private fenced yard, perfect for a sunny spot to sit, or to allow your furry or none furry children to play. This home features a newly updated kitchen, with sage green cabinet doors, large white tile backsplash and trendy counters, finished off with black fixtures and brand new never used stainless steel appliances. Enjoy brand new luxury vinyl plank flooring through out the main level, filled with south western facing natural light. High end carpet welcomes you downstairs to your large laundry room, equiped with sink and brand new washer and dryer. Enjoy your freshly updated bathroom, right outside your spacious primary bedroom, with walk in closet. No need for work or painting before you move, enjoy the convenience of this turn key home. (id:19720)
Engel & Volkers Ottawa
Lt 2 Read Street E
Merrickville-Wolford, Ontario
This amazing 1.264-acre commercial lot presents a rare and highly desirable opportunity for developers and investors. Fully zoned and site plan approved for a 43-unit rental apartment building, significantly reducing timelines and offering significant income potential All major utilities are available at the street, further simplifying development. The location is exceptionally desirable, just walking distance from the community centre, library, historic locks, shops, restaurants, and patios. This will make renting units easy, as that is what everyone is looking for in a rental. This building is well thought out in its design, and features one and two bedrooms, with an elevator, for anyone who cannot take the stairs. All plans and reports are provided to get you started with your project, with 90% site plan approved this gives you a speedy and efficient start. With the potential for CMHC financing approval, this is a standout investment in one of the region's most charming and in-demand areas. Don't miss this turnkey development site in the heart of Merrickville. (id:19720)
Royal LePage Team Realty
5 Tiffany Crescent
Ottawa, Ontario
Welcome to 5 Tiffany Crescent, a beautifully maintained 4-bedroom, 4-bathroom family home in the heart of Beaverbrook. Tucked on a quiet crescent, this property offers the perfect blend of comfort, function, and style, inside and out. The landscaped front yard, surfaced driveway (parking for 4), and 2-car garage set the tone. Inside, hardwood floors flow throughout the main level. The formal living room is anchored by a wood-burning fireplace and a sunny south-facing bay window. The dining room easily seats six and opens directly onto the backyard patio, where a pergola-covered lounge area overlooks the in-ground pool (2023), deck, mature trees, and beautifully landscaped gardens: your private oasis. The updated kitchen boasts polished concrete counters, stainless steel appliances, a gas range, pot & pans drawers, bar fridge, cork floors, and the handy breakfast nook. A cozy family room with gas fireplace, built-in desk, and custom shelving with accent lighting completes the main floor, along with a full 3-piece bath, perfect for running in from the pool. A sunny office completes the main level, offering plenty of space if you're working from home. Upstairs, the primary suite features hardwood floors, a massive closet, and spa-like ensuite with heated floors, marble tiling and a walk-in shower. Three more spacious bedrooms share a sleek 5-piece bath with double sinks and floor-to-ceiling tile. The finished lower level adds a self-contained nanny/in-law suite with a full kitchen, breakfast bar, living room, office/potential bed, den and 4-piece bath, alongside laundry with utility sink and generous storage. Steps from schools, parks, trails, libraries, and quick access to Highway 417, this home has been lovingly cared for and is ready for its next chapter. Don't miss the chance to make it yours. Book a private showing today! Updates: Windows 2023, Roof 2022, Pool and deck 2023, Furnace and AC 2012. (id:19720)
RE/MAX Affiliates Results Realty Inc.
27 Flowertree Crescent
Ottawa, Ontario
Welcome to 27 Flowertree Cres., in desirable and family friendly Emerald Meadows, Kanata. Popular 3 bedroom, 3 bathroom, end unit Minto Manhattan model with huge pie shaped lot, on a quiet residential street. Rare private driveway with single garage. This house is sure to impress from the moment you step inside the foyer. Open concept design on the main level with gleaming hardwood floors, and crown molding. Natural light cascades throughout with the large windows, and patio doors that lead to the backyard. The bright kitchen has plenty of cabinet space, and a centre island overlooking the living/dining room area, and a breakfast nook. The beautiful curved staircase leads to the second level with 3 spacious bedrooms, and a full bathroom. The expansive primary suite features a 4 piece ensuite with tub, and separate shower, as well as a walk in closet. The fully finished basement with family room has a cozy gas fireplace, and is a perfect spot for your entertainment room, or could be used for additional living space. The big private, fully fenced backyard is ideal for entertaining, or relaxing on your 2 tiered deck. Plenty of space in the yard for your children's play equipment, or even a small pool! Freshly painted throughout, and move in ready! Close to schools, shopping, transit and recreation. Freshly painted throughout, new furnace 2021, new windows 2022. (id:19720)
Grape Vine Realty Inc.
380 Concession 1 Road
Hawkesbury, Ontario
Welcome to 380 Concession Road 1, a versatile property offering just shy of 10 acres. Featuring approximately 280 meters of frontage, this parcel meets municipal requirements for at least two severances (100 meters per lot). A potential third severance may also be possible with variances and special permission, offering added upside for investors and builders.On the west side of the lot, you'll find an original well and septic system from the 1980s. There is also a trailer on-site equipped with a 200-amp electrical panel. The seller is in the process of removing a small home, trailer, and outhouses, and will clear the lot at their cost prior to closing. Estimated costs for future severances, including studies and water testing, are in the range of $15,000$20,000 per lot as per counsel.The property is being sold as is, with information provided for disclosure and informational purposes only, not as a representation or warranty. Buyers are encouraged to complete their own due diligence with the municipality regarding severances, approvals, zoning, and servicing.Whether you are seeking a large parcel for personal use or exploring the potential of creating multiple lots, this property presents excellent flexibility and long-term value just outside of Hawkesbury. With a generous mix of mature trees providing privacy and a sense of tranquility, the property also features a small cleared open space, making it ideal for building your dream home. Short distance from the 417. (id:19720)
RE/MAX Delta Realty Team
12620 County Rd 15 Road
Merrickville-Wolford, Ontario
Nature lovers, this one's for you: 36+ acres backing onto Cranberry Lake, perfectly positioned just 10 minutes from Merrickville, 30 minutes from Kemptville and Brockville and just under an hour commute to Ottawa.This property is a ready-made retreat with the heavy lifting already done for you: a private driveway, a drilled well and 200amp service are already in place. You'll also find maintained trails, a rustic cabin, and a shed tucked into the trees. The front portion of the land is zoned rural, offering flexibility and potential, while the rear portion is environmentally protected preserving the natural beauty and ensuring your privacy and connection to the land remains undisturbed for years to come. Whether you're dreaming of a weekend escape, future home, or an off-grid playground, this property is a rare find. Buyer to do their due diligence with the appropriate authorities to ensure the land is suitable for their intended use. Please do not walk the property without a Realtor. (id:19720)
RE/MAX Affiliates Realty Ltd.
1506 - 2000 Jasmine Crescent
Ottawa, Ontario
Penthouse level with a View! Welcome to the top floor of this well-established and affordable condominium building! Whether you're a first-time buyer or investor, this is an excellent opportunity in a building known for its rental appeal. This spacious unit features 2 generously sized bedrooms and a beautifully updated bathroom with a large walk-in shower. The kitchen boasts bright white cabinetry, updated countertops, and includes a double-door fridge and stove. An open pass-through to the dining area enhances the sense of space and functionality. The L-shaped living and dining area offers a bright and airy atmosphere, with access to a newly refurbished balcony perfect for enjoying your morning coffee or evening breeze. Recent building upgrades include new windows, patio doors, renovated hallways, and refreshed balconies, adding to the overall value and appeal. Inside, you'll find laminate flooring throughout the main living areas and fresh paint throughout the unit. A large storage closet with mirrored doors provides convenient in-unit storage.This unit includes one outdoor parking space. Residents also enjoy access to the recreation facilities shared with 2020 Jasmine, featuring an indoor pool, gym, hot tub, party room with full kitchen, and more. Conveniently located within walking distance to all amenities and OC Transpo. 24 hours irrevocable on all offers. (id:19720)
Engel & Volkers Ottawa
1957 Stonehenge Crescent
Ottawa, Ontario
Spacious 3-bedroom 2 bathroom garden home situated in a family-friendly neighbourhood and close to public transit, LRT station, schools, shopping, Costco, and easy access to the 417 and Pine View Golf Course. The main floor offers an updated eat-in kitchen with SS appliances and an open concept living and dining room area with gleaming hardwood floors and a patio door leading to the private fenced backyard overlooking trees and grass. A convenient powder room completes this level. Large master bedroom upstairs, 2 additional good-sized bedrooms and a 4-piece main bathroom. Large lower-level recreation room, laundry room, and storage area. New furnace (2024), new stove, microwave, and washing machine. Enjoy the convenience of an outdoor pool during those hot summer days: 6 appliances and central air. (id:19720)
RE/MAX Hallmark Realty Group
614 - 2020 Jasmine Crescent
Ottawa, Ontario
ave the peace of mind of knowing that this condo is comfort ready just for you . The efficient ductless air conditioner/22 and the updated electric panel/22 are nice luxury upgrades to condo living . When you step into this spectacular unit you are welcomed by all the natural light and the most amazing Southeast views. Tastefully designed in neutral colours throughout and anchored by luxury vinyl plank flooring, makes this living dining combo a real showstopper. Plenty of storage in this up-to-date modern kitchen with stainless steel stove and refrigerator/23 , pots and pans drawers, granite counter tops and upgraded hood fan. Down the hall are two spacious bedrooms with large closets. Previously renovated bathroom features vanity, toilet, tub and contemporary floor and wall tiles. In unit storage unit is the best. The large south facing balcony can be your very own little secret garden. This condo comes with many amenities including, pool, sauna, gym and much more! You are footsteps away from transit, shopping, schools and parks.Bonus , start your car from your condo! BOOK YOUR SHOWING TODAY! (id:19720)
Coldwell Banker Coburn Realty
212 Elsie Macgill Walk
Ottawa, Ontario
Experience Modern Living in Brookline No Rear Neighbours! Move right into this immaculate, fully furnished single-family home in the sought-after Brookline community. The bright, open-concept main level welcomes you with a spacious foyer, soaring 9-ft ceilings, elegant hardwood floors, and a sun-filled living room with oversized windows. The sleek modern kitchen features quartz countertops with waterfall edges and a cozy breakfast nook, perfect for casual meals. Upstairs offers three spacious bedrooms, including a serene primary retreat with private ensuite, plus a second full bathroom for added convenience. Ideally located near Kanatas Tech Park, top-rated schools, scenic trails, parks, and shopping this home blends style, comfort, and unbeatable convenience. Photos were taken before the tenant moved in. (id:19720)
Royal LePage Integrity Realty
211 - 1705 Playfair Drive
Ottawa, Ontario
Whether downsizing or just looking for more time to relax and enjoy life, this condo offers a spacious 1230 sq ft place to call home. Starting with a large south facing balcony, a refreshing and well facilitated galley kitchen with nook, a good-sized living room/dining area, a 4-piece main bathroom, a large master bedroom, a 3-piece ensuite with a glass shower stall plus a walk-in closet. There is a convenient utility room/laundry in-suite with washer and dryer and a second bedroom too. Allergy free tile and laminate flooring. Heated by electric baseboards plus there is central air too. The lobby offers a lovely greeting area. The building facilities includes an outside BBQ/picnic area, a Party room, a games room, an exercise room plus a storage space. One underground parking stall is assigned as well as outside visitor parking in back. Enjoy the outdoor park areas, picknick area and other outdoor features close at hand in Alta Visa, a great location with easy access to Ottawa amenities. (id:19720)
RE/MAX Affiliates Realty Ltd.
105a - 62 Donald Street
Ottawa, Ontario
Live steps from the Rideau River, Rideau Tennis Club, and Adawe Crossing Bridge in this beautifully updated two-storey condo with its own private entrance and patio. The open-concept main floor features a cozy two-sided fireplace and a custom natural walnut kitchen complete with granite countertops and a stunning artisan maple/walnut butcher block island perfect for cooking and entertaining.Upstairs, the spacious primary retreat includes a custom walk-in closet (2022) and a luxurious 4-piece ensuite (2021). An additional bedroom, updated full bathroom (2021), and convenient laundry complete the upper level. Additional highlights include direct access to heated parking through the utility room just off the kitchen.Enjoy an unbeatable location walk or bike to Riverain Park, the ByWard Market, Sandy Hill, downtown, and all the amenities this vibrant neighbourhood has to offer. (id:19720)
Engel & Volkers Ottawa
1219 Dunning Road
Ottawa, Ontario
Build your Dream home on this exceptional 2.74-Acre lot in Cumberland. Discover the perfect blend of privacy, space, and convenience- a rare find located in the desirable community of Cumberland. Offering a flat, city-approved building site with working well and no rear neighbours, this property is ready for your custom dream home. Nestled among mature trees with wooded surroundings for added seclusion, the lot is already cleared- saving you time and money when you're ready to break ground. A completed and approved driveway adds to the convenience, and both hydro and natural gas services are available at the road. Enjoy the peaceful charm of country living while staying just minutes from city amenities. Walk to RJ Kennedy Arena and Wilfred Murray Park, which offers a playground, baseball diamonds, tennis courts, outdoor winter hockey rink. Explore nearby walking trails, the Ottawa River or enjoy local favourites like the Black Walnut Bakery and the Cumberland Farmers Market. With easy highway access and the upcoming Trim Road LRT station just a short drive away, this lot offers the ideal balance of tranquility and connectivity. Don't miss the opportunity to bring your vision to life in one of the area's most sought-after locations. (id:19720)
RE/MAX Hallmark Pilon Group Realty
357 Shoveler Grove
Ottawa, Ontario
Showstopper Alert! Step into luxury with this stunning Urbandale-built 4-bedroom, 4-bathroom home (2023) located in the highly sought-after community of Riverside South. Every detail has been thoughtfully curated with no expense spared! The main level features wide plank hardwood flooring, 9-foot ceilings, sleek pot lights, and a functional mudroom. A bright and spacious den offers the perfect work-from-home setup. The custom chefs kitchen is an entertainers dream showcasing a large quartz island, upgraded cabinetry with elegant gold hardware, and top-of-the-line Bosch appliances, including a gas cooktop and built-in oven/microwave combo. A stylish two-tone beverage station completes the open-concept layout, ideal for hosting. The great room impresses with soaring two-storey ceilings, expansive windows flooding the space with natural light, and a cozy gas fireplace for ultimate comfort. Upstairs, hardwood stairs lead to a luxurious retreat. The primary suite features oversized windows, a walk-in closet with custom built-ins, and a spa-like ensuite complete with a glass shower and standalone tub. The second level also offers two additional bedrooms with a shared 5-piece Jack & Jill bathroom, a versatile loft space, and a spacious laundry room for added convenience. The fully finished lower level adds even more living space with a large family room, fourth bedroom, and full bathroom perfect for guests or extended family. This home truly stands out from the rest elegant, functional, and move-in ready. Don't miss your opportunity to make it yours! (id:19720)
RE/MAX Affiliates Realty
33 Fortune Street
Ottawa, Ontario
Backs onto Park! Welcome to this extremely appealing brick front Bungalow located on a lovely mature street in the quaint village of Richmond in Ottawa, Ontario built in 1986. This charming & well-cared for home offers an inviting location with its 69' x 108' lot that backs onto picturesque Arbuckle Park. Inside, you'll find 3 Bedrooms, including the Principal Bedroom with a 3 piece Ensuite featuring an updated glass shower, as well as a separate four-piece bath for the other bedrooms. The main floor is welcoming, featuring a Family Room with a cozy Gas Fireplace, a Living Room with a large picture window with a view of the front yard and a Dining Room that boasts a patio door overlooking the backyard through to the park. The solid Oak Kitchen has plenty of cabinets, a pantry cupboard, pot drawers and Lazy Susans plus a window over the double sink that provides delightful scenes of the backyard & park. The home also features a convenient main floor Laundry Room with a wash tub and easy access to both the garage and the basement. The basement is partially finished with a Rec Room and ample built-in cupboard storage. Outside, the pretty yard features an interlocking walkway and patios, a mature apple tree, a storage shed and its Prime Location backing onto the park. The natural gas furnace was updated in 2022. Central air conditioning to keep your summers comfortable. With the capacity to park up to 4 cars in the laneway and an additional single-car garage, this property perfectly accommodates all your parking needs. The villages shops, clinics, pharmacy and restaurants are just a short walk away plus OC Transpo commuter bus service provides easy access to two routes for your commuting needs. Bell Fibe internet available. Includes appliances! Don't miss out on this true gem! (id:19720)
RE/MAX Hallmark Realty Group
1602 - 111 Champagne Avenue S
Ottawa, Ontario
Welcome to SOHO Champagne A Rare OpportunityThis upgraded 1-bed, 1-bath condo offers a custom floor plan and panoramic sunset views of the Gatineau Hills from a large private terrace; perfect for entertaining or relaxing.Features include quartz countertops, hardwood floors, integrated appliances, a spacious pantry, custom closet system and full-size washer/dryer.Ideal for professionals, down sizers or those seeking a stylish city retreat.Locker included. Unit can be sold fully furnished (with select décor and personal items excluded). Full-time concierge. Parking available for rent. Steps to the O-Train and neighbourhood amenities. (id:19720)
RE/MAX Hallmark Realty Group
6150 Thunder Road
Ottawa, Ontario
Property Overview: This 6.157-acre heavy industrial site, zoned for outdoor storage, is strategically located off Thunder Road and Highway 417, directly across from Amazon's 1M SF distribution center. The property is fully prepared for development, with plans in place to construct a 60,000 SF warehouse. Key Highlights: 6.157 acres of heavy industrial land with outdoor storage approval. Convenient access to major highways, just 15 minutes to Downtown Ottawa. Located 1 hour and 15 minutes from Montreal. All necessary reports are available upon request (id:19720)
Lennard Commercial Realty
303 - 60 Springhurst Avenue
Ottawa, Ontario
Modern Studio Living in the Heart of Old Ottawa East....Welcome to this beautifully designed bachelor/studio condo perfectly situated on Main Street in the sought-after community of Old Ottawa East. Ideal for first-time buyers, students, young professionals, or investors, this unit offers a bright, open-concept layout that combines comfort, style, and functionality. Step inside to find luxurious finishes, high ceilings, and floor-to-ceiling windows that flood the space with natural light. The streamlined design maximizes every inch seamlessly blending bedroom, living, and dining areas into one inviting space. The modern kitchen features sleek cabinetry, stainless steel appliances, and ample counter space, making cooking at home both easy and enjoyable. A stylish, spa-like bathroom and in-unit laundry complete this impressive space. Enjoy premium building amenities, including: Fully equipped fitness centre, Yoga studio, Rooftop terrace with stunning views, Tranquil courtyard, Guest suite, Party room perfect for entertaining. Located just steps from Saint Paul University, University of Ottawa, the Rideau Canal, Rideau River, LRT Station, Lansdowne Park, trails, shopping, restaurants, and more this is urban living at its best. Whether you're looking for your first home or a turn-key investment opportunity, this studio checks every box. Don't miss your chance to live or invest in one of Ottawa's most connected and desirable neighbourhoods! (id:19720)
Engel & Volkers Ottawa
439 Hilson Avenue
Ottawa, Ontario
Attention, developers or individuals looking to build their dream home in the heart of Westboro, just two blocks from Richmond Road! One of the largest remaining parcels of land the area! A rare opportunity to redevelop or build the home of your dreams, on a massive treed lot which is just over a half acre. Total area over 22,937 square feet with 80 feet of frontage on Hilson Avenue. (id:19720)
A.h. Fitzsimmons 1878 Co. Ltd.
21 Fieldberry Private
Ottawa, Ontario
Welcome to 21 Fieldberry Private, a spacious townhouse nestled into a quiet tree lined street within the golf course Community of Stonebridge. This bright end unit, backing onto the woods of the Stone Bridge Trail, offers privacy and the quiet tranquility of the sights and sounds of the surrounding nature.Conveniently located, this urban retreat is close to schools, with bus stands nearby, and within a 3 minute drive to shopping, and sports programs at the Minto Recreation Complex and the Stonebridge Golf Club. Within a short walk is Half Moon Bay pond with walking path and Levesque Park, located along side the Jock River, with walking paths connecting to the Stonebridge trail, sports fields, playground and is dog friendly. Well maintained, this townhouse includes new kitchen appliances (2023) and updated cabinetry (2024). No carpets. Only luxury laminate flooring (2023) throughout the top floor's 3 bedrooms and loft. On the main is hardwood flooring, Italian marble tiles in the kitchen, upstairs ensuite and main bathroom, with ceramic tiles at the front entrance, guest bathroom and laundry room. Top floor and main combined offers ~2100 sq ft of living space. For convenience the washer and dryer are located on the top floor and the garage has inside access. The basement,~900sqft is unfinished, and offers natural light to create an even larger living space, and includes plumbing to install a 4th bathroom.Central AC installed 2018, driveway resurfaced 2024, and roof replaced 2020.This is a freehold property with common managed elements (monthly fee $125) (id:19720)
Grape Vine Realty Inc.
757 Clearcrest Crescent
Ottawa, Ontario
This meticulously maintained 3-bedroom, 1.5-bathroom home offers the perfect balance of comfort and functionality. Set on a quiet street with a private, fully fenced backyard, its an ideal choice for families, professionals, or first-time buyers. Inside, the main floor provides an efficient and inviting layout with well-proportioned living and dining spaces. The kitchen is bright and practical, with ample cabinetry and direct access to the backyard making everyday living simple and enjoyable.Upstairs, three generous bedrooms and a full bathroom provide comfort and privacy for the whole family. A skylight on the second floor fills the home with natural light, creating a warm and airy atmosphere. The primary bedroom is spacious and designed to serve as a peaceful retreat, while the additional bedrooms can easily adapt as childrens rooms, guest rooms, or home offices.The lower level adds excellent versatility with a finished family room perfect for movie nights, a play area, or a home gym. A laundry space and storage area ensure practicality is never compromised. The garage also features over 100 sq. ft. of overhead storage, offering plenty of room for seasonal items or hobby equipment.With its well-cared-for condition, flexible spaces, and thoughtful upgrades, this property is move-in ready and perfectly suited to meet a variety of lifestyles. (id:19720)
RE/MAX Absolute Walker Realty
12026 Benson George Road
North Dundas, Ontario
Expansive 1.24 acre building lot with a shop and gravel parking lot. Located on the corner of a low traffic, paved road and main route, County road 31. The shop was built in the 1970's, is roughly 50'x30', and has a 12ft door. Hydro is available at the pole, but is not currently connected to anything. Bonus - there is a drilled well on the property. located only 20 minutes to Ottawa South or 5 minutes north of Winchester. (id:19720)
Royal LePage Team Realty
1106 - 429 Somerset Street W
Ottawa, Ontario
Welcome to The Strand by Claridge! Ideally located at the corner of Kent and Somerset, in the vibrant heart of Centretown, this bright and spacious 2-bedroom, 2-bathroom condo offers the perfect blend of comfort, style, and convenience. Step inside to discover an open-concept layout ideal for modern living. The updated kitchen features sleek quartz countertops and flows effortlessly into a sun-drenched living room, where expansive patio doors bring in abundant of natural light.The generous primary bedroom includes its own private ensuite, while the second bedroom offers versatility perfect for guests, a home office, or extra living space. Additional highlights include underground parking, a storage locker, and access to great building amenities such as an indoor party room and outdoor common area deal for summer BBQs. Nestled in a safe and secure building, The Strand puts you just steps away from everything grocery stores, parks, restaurants, bars, transit, and quick access to the 417. Experience the best of Centretown living and book your private tour today! (id:19720)
Exp Realty
305 Lipizzaner Street
Ottawa, Ontario
NO REAR NEIGHBORS , Modern 3bed 3 bath townhome backing onto Howard A McGuire park located in the desirable family oriented neighborhood Traditions II in Stittsville south. Featuring a spacious open concept kitchen with subway tile backsplash, SS appliances, generous center island and tasteful wood plank accent wall. This stunning sun filled home invites with lovely ash maple hardwood throughout the main level. The second level features 3 bedrooms, full 4 piece bathroom & convenient 2nd level laundry. Sizeable primary bedroom with WIC, 4 piece en-suite with tiled walk in shower & soaker tub. This home has ample basement storage, a fully finished rec room & large grade level windows. The long driveway allows ample parking. Walking distance to the community ODR & neighborhood schools (West wind P.S & Guardian Angels).Minutes from Stanleys corners & Saunders farm, the perfect Stittsville townhome is here! (id:19720)
Royal LePage Integrity Realty


