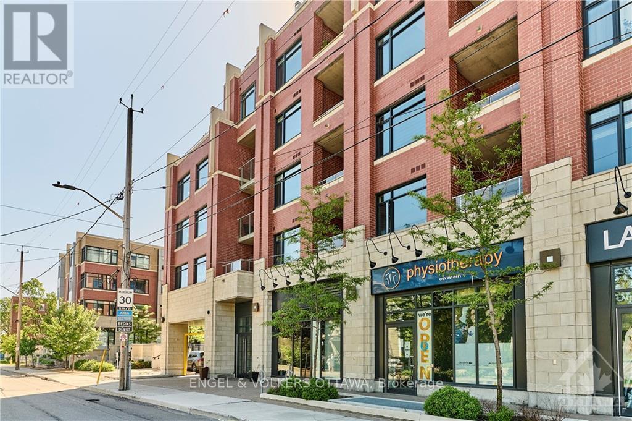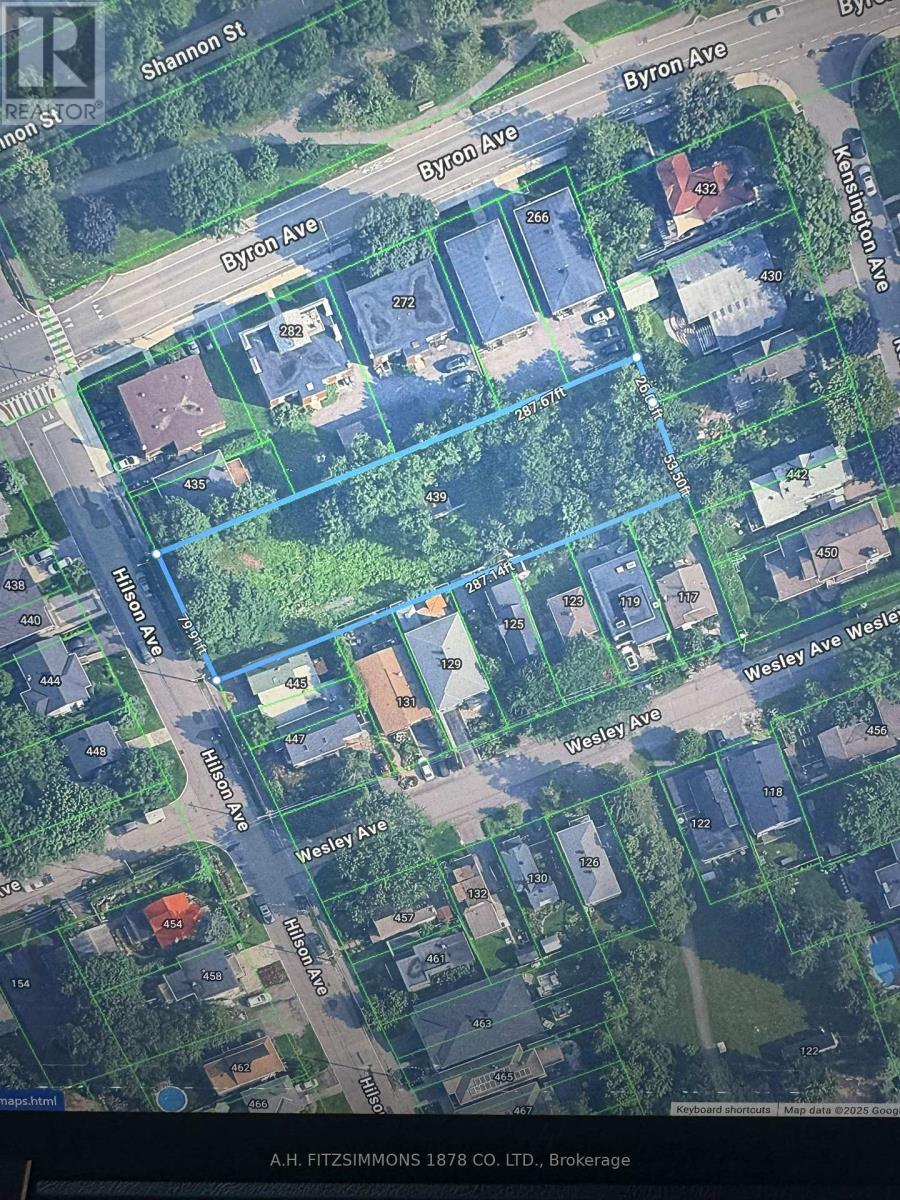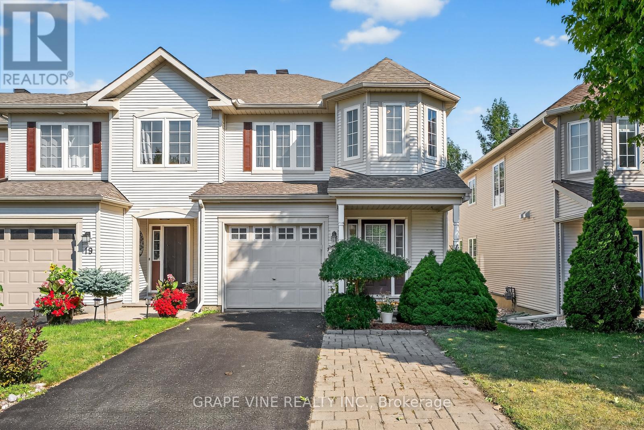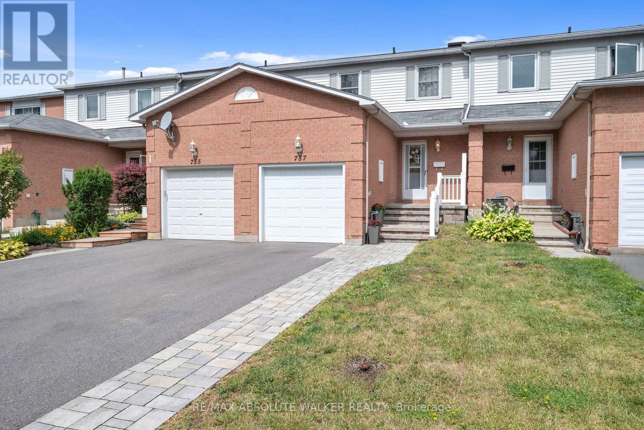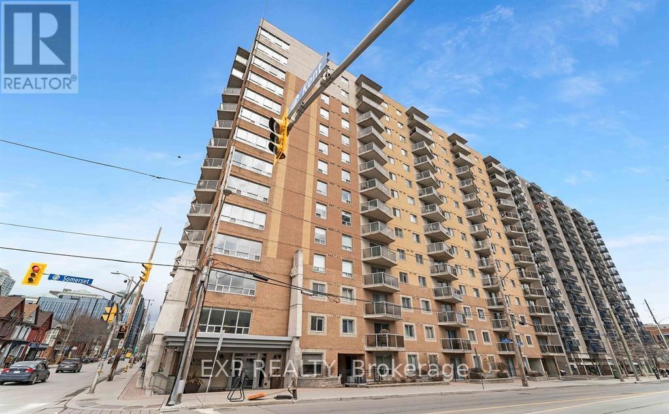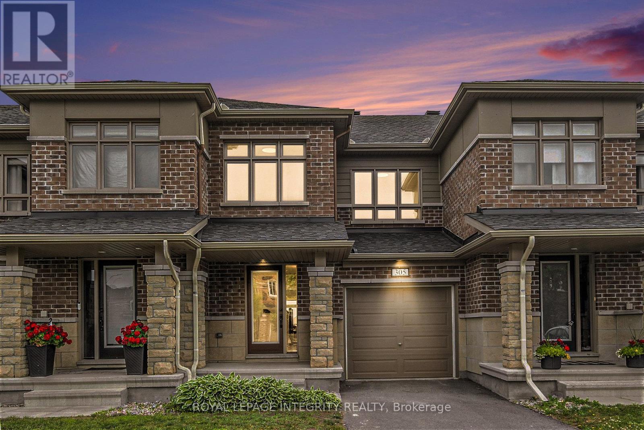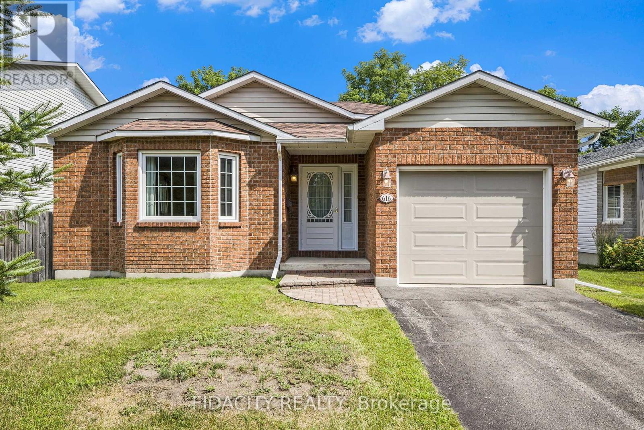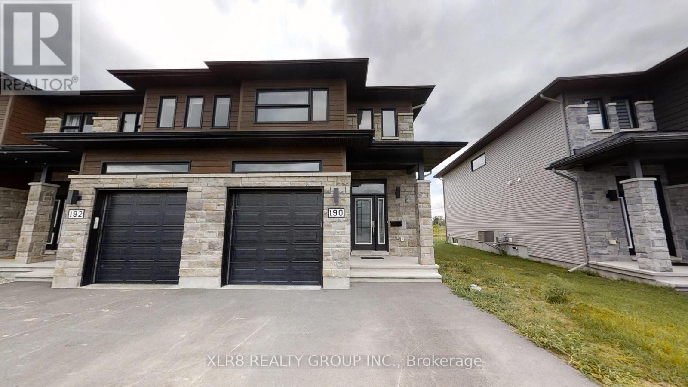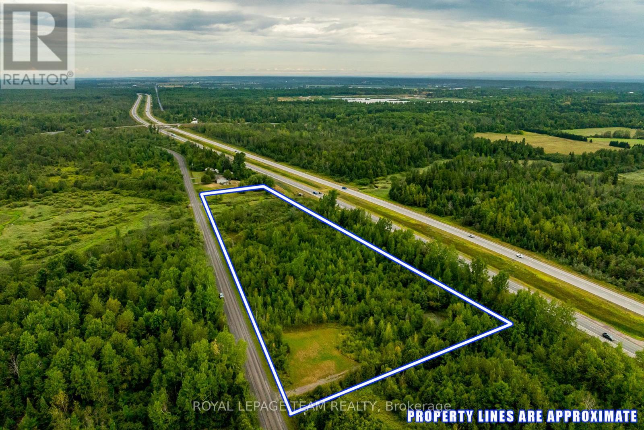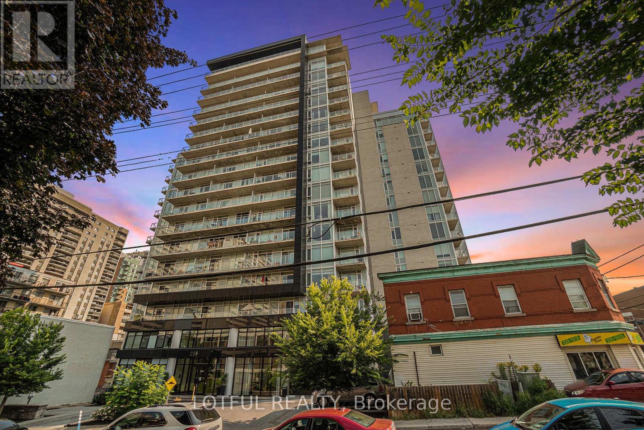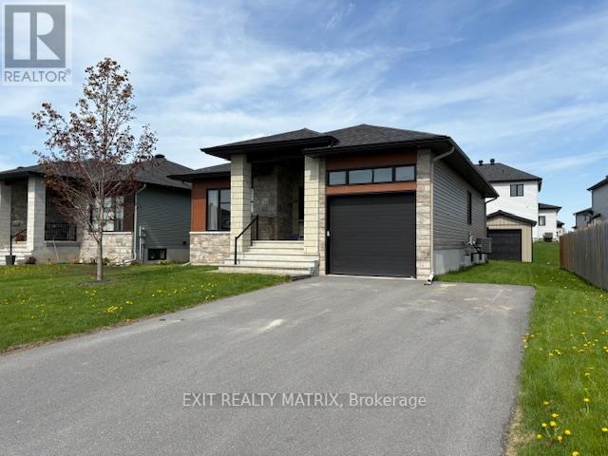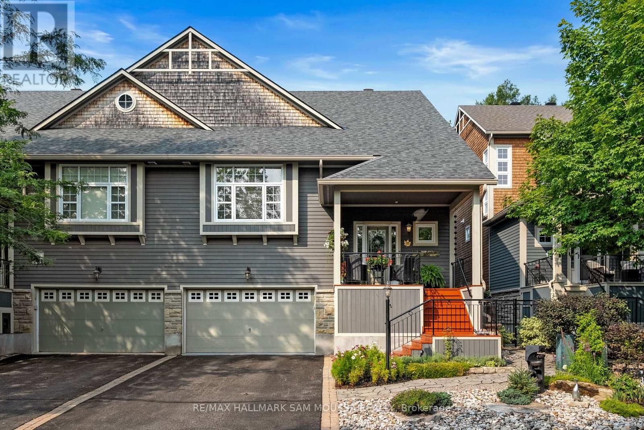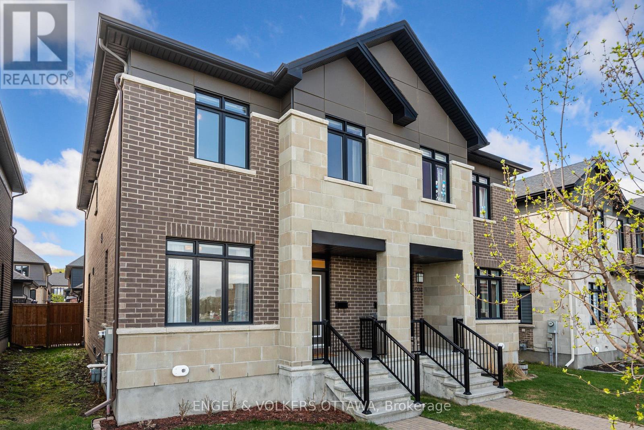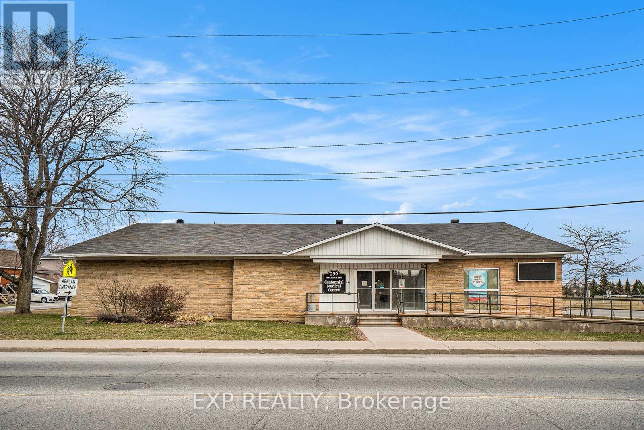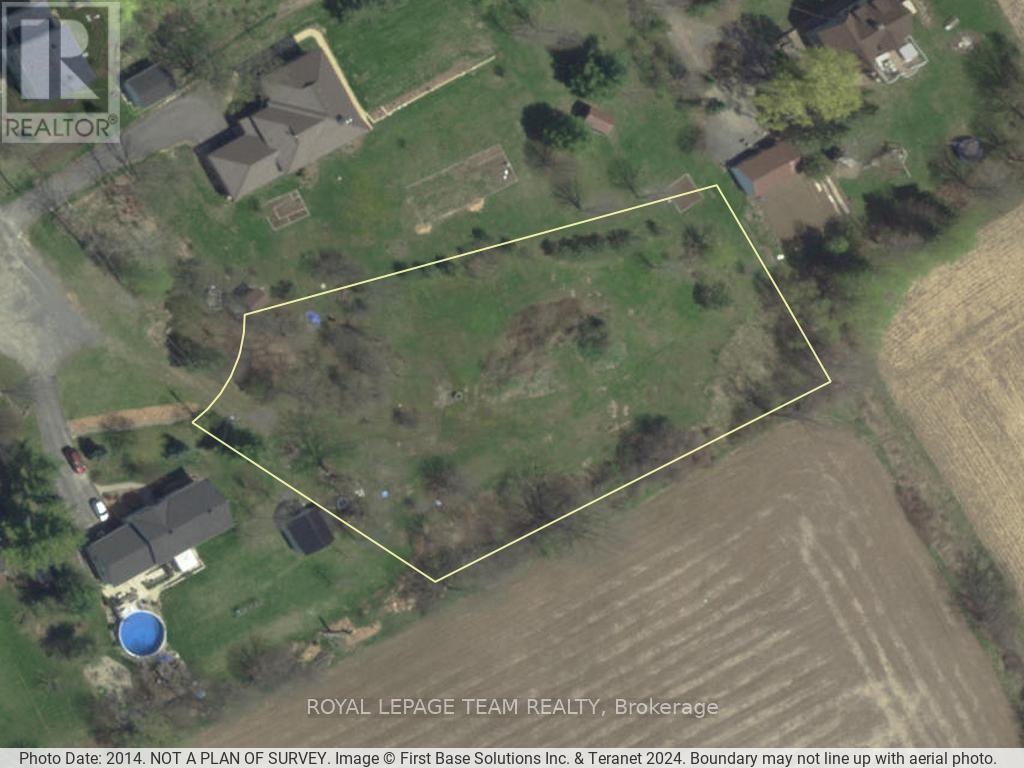Ottawa Listings
6150 Thunder Road
Ottawa, Ontario
Property Overview: This 6.157-acre heavy industrial site, zoned for outdoor storage, is strategically located off Thunder Road and Highway 417, directly across from Amazon's 1M SF distribution center. The property is fully prepared for development, with plans in place to construct a 60,000 SF warehouse. Key Highlights: 6.157 acres of heavy industrial land with outdoor storage approval. Convenient access to major highways, just 15 minutes to Downtown Ottawa. Located 1 hour and 15 minutes from Montreal. All necessary reports are available upon request (id:19720)
Lennard Commercial Realty
303 - 60 Springhurst Avenue
Ottawa, Ontario
Modern Studio Living in the Heart of Old Ottawa East....Welcome to this beautifully designed bachelor/studio condo perfectly situated on Main Street in the sought-after community of Old Ottawa East. Ideal for first-time buyers, students, young professionals, or investors, this unit offers a bright, open-concept layout that combines comfort, style, and functionality. Step inside to find luxurious finishes, high ceilings, and floor-to-ceiling windows that flood the space with natural light. The streamlined design maximizes every inch seamlessly blending bedroom, living, and dining areas into one inviting space. The modern kitchen features sleek cabinetry, stainless steel appliances, and ample counter space, making cooking at home both easy and enjoyable. A stylish, spa-like bathroom and in-unit laundry complete this impressive space. Enjoy premium building amenities, including: Fully equipped fitness centre, Yoga studio, Rooftop terrace with stunning views, Tranquil courtyard, Guest suite, Party room perfect for entertaining. Located just steps from Saint Paul University, University of Ottawa, the Rideau Canal, Rideau River, LRT Station, Lansdowne Park, trails, shopping, restaurants, and more this is urban living at its best. Whether you're looking for your first home or a turn-key investment opportunity, this studio checks every box. Don't miss your chance to live or invest in one of Ottawa's most connected and desirable neighbourhoods! (id:19720)
Engel & Volkers Ottawa
439 Hilson Avenue
Ottawa, Ontario
Attention, developers or individuals looking to build their dream home in the heart of Westboro, just two blocks from Richmond Road! One of the largest remaining parcels of land the area! A rare opportunity to redevelop or build the home of your dreams, on a massive treed lot which is just over a half acre. Total area over 22,937 square feet with 80 feet of frontage on Hilson Avenue. (id:19720)
A.h. Fitzsimmons 1878 Co. Ltd.
21 Fieldberry Private
Ottawa, Ontario
Welcome to 21 Fieldberry Private, a spacious townhouse nestled into a quiet tree lined street within the golf course Community of Stonebridge. This bright end unit, backing onto the woods of the Stone Bridge Trail, offers privacy and the quiet tranquility of the sights and sounds of the surrounding nature.Conveniently located, this urban retreat is close to schools, with bus stands nearby, and within a 3 minute drive to shopping, and sports programs at the Minto Recreation Complex and the Stonebridge Golf Club. Within a short walk is Half Moon Bay pond with walking path and Levesque Park, located along side the Jock River, with walking paths connecting to the Stonebridge trail, sports fields, playground and is dog friendly. Well maintained, this townhouse includes new kitchen appliances (2023) and updated cabinetry (2024). No carpets. Only luxury laminate flooring (2023) throughout the top floor's 3 bedrooms and loft. On the main is hardwood flooring, Italian marble tiles in the kitchen, upstairs ensuite and main bathroom, with ceramic tiles at the front entrance, guest bathroom and laundry room. Top floor and main combined offers ~2100 sq ft of living space. For convenience the washer and dryer are located on the top floor and the garage has inside access. The basement,~900sqft is unfinished, and offers natural light to create an even larger living space, and includes plumbing to install a 4th bathroom.Central AC installed 2018, driveway resurfaced 2024, and roof replaced 2020.This is a freehold property with common managed elements (monthly fee $125) (id:19720)
Grape Vine Realty Inc.
757 Clearcrest Crescent
Ottawa, Ontario
This meticulously maintained 3-bedroom, 1.5-bathroom home offers the perfect balance of comfort and functionality. Set on a quiet street with a private, fully fenced backyard, its an ideal choice for families, professionals, or first-time buyers. Inside, the main floor provides an efficient and inviting layout with well-proportioned living and dining spaces. The kitchen is bright and practical, with ample cabinetry and direct access to the backyard making everyday living simple and enjoyable.Upstairs, three generous bedrooms and a full bathroom provide comfort and privacy for the whole family. A skylight on the second floor fills the home with natural light, creating a warm and airy atmosphere. The primary bedroom is spacious and designed to serve as a peaceful retreat, while the additional bedrooms can easily adapt as childrens rooms, guest rooms, or home offices.The lower level adds excellent versatility with a finished family room perfect for movie nights, a play area, or a home gym. A laundry space and storage area ensure practicality is never compromised. The garage also features over 100 sq. ft. of overhead storage, offering plenty of room for seasonal items or hobby equipment.With its well-cared-for condition, flexible spaces, and thoughtful upgrades, this property is move-in ready and perfectly suited to meet a variety of lifestyles. (id:19720)
RE/MAX Absolute Walker Realty
12026 Benson George Road
North Dundas, Ontario
Expansive 1.24 acre building lot with a shop and gravel parking lot. Located on the corner of a low traffic, paved road and main route, County road 31. The shop was built in the 1970's, is roughly 50'x30', and has a 12ft door. Hydro is available at the pole, but is not currently connected to anything. Bonus - there is a drilled well on the property. located only 20 minutes to Ottawa South or 5 minutes north of Winchester. (id:19720)
Royal LePage Team Realty
1106 - 429 Somerset Street W
Ottawa, Ontario
Welcome to The Strand by Claridge! Ideally located at the corner of Kent and Somerset, in the vibrant heart of Centretown, this bright and spacious 2-bedroom, 2-bathroom condo offers the perfect blend of comfort, style, and convenience. Step inside to discover an open-concept layout ideal for modern living. The updated kitchen features sleek quartz countertops and flows effortlessly into a sun-drenched living room, where expansive patio doors bring in abundant of natural light.The generous primary bedroom includes its own private ensuite, while the second bedroom offers versatility perfect for guests, a home office, or extra living space. Additional highlights include underground parking, a storage locker, and access to great building amenities such as an indoor party room and outdoor common area deal for summer BBQs. Nestled in a safe and secure building, The Strand puts you just steps away from everything grocery stores, parks, restaurants, bars, transit, and quick access to the 417. Experience the best of Centretown living and book your private tour today! (id:19720)
Exp Realty
305 Lipizzaner Street
Ottawa, Ontario
NO REAR NEIGHBORS , Modern 3bed 3 bath townhome backing onto Howard A McGuire park located in the desirable family oriented neighborhood Traditions II in Stittsville south. Featuring a spacious open concept kitchen with subway tile backsplash, SS appliances, generous center island and tasteful wood plank accent wall. This stunning sun filled home invites with lovely ash maple hardwood throughout the main level. The second level features 3 bedrooms, full 4 piece bathroom & convenient 2nd level laundry. Sizeable primary bedroom with WIC, 4 piece en-suite with tiled walk in shower & soaker tub. This home has ample basement storage, a fully finished rec room & large grade level windows. The long driveway allows ample parking. Walking distance to the community ODR & neighborhood schools (West wind P.S & Guardian Angels).Minutes from Stanleys corners & Saunders farm, the perfect Stittsville townhome is here! (id:19720)
Royal LePage Integrity Realty
616 Clothier Street E
North Grenville, Ontario
Welcome to 616 Clothier Street, ideally situated on a quiet, family-friendly street in the heart of Kemptville with no rear neighbours! This beautifully maintained 3-bedroom, 3-bathroom bungalow has been lovingly cared for by its original owner. The main level features a bright and airy open-concept living and dining area, highlighted by a charming bay window, gleaming hardwood floors, and a cozy gas fireplace. The spacious kitchen boasts classic wood cabinetry, room for an eat-in table, and direct access to the private backyard through sliding patio doors.All three bedrooms are generously sized, with the primary suite offering large sun-filled windows, a walk-in closet, and a private 3-piece ensuite with a stand-up shower. A full main bathroom with laundry is conveniently located on the main floor for added accessibility. The fully finished basement provides abundant recreational space, a third full bathroom, and ample storage options.Enjoy the peace and privacy of no rear neighbours while being just a short walk to shops, bakeries, restaurants, and other local amenities. This exceptional location also offers quick access to both Highways 401 and 416 perfect for commuters! Roof 2018, Furnace 2019 (id:19720)
Fidacity Realty
190 Argile Street S
Casselman, Ontario
Almost brand new, available immediately. End Unit Modern Townhome For Lease located in Casselman, Ontario.. All Brick and Wood exterior siding accented with black doors and windows. This 2-story, 3-level home includes 3 bedrooms, 3 bathrooms, an unfinished basement, a main floor kitchen, dining room, and living room, 2nd floor includes a laundry room and lots of closets. With a beautiful kitchen and 3 nice bathrooms in the newest styles, Parking for 4, plus a garage. Grow with the community. All utilities by Tenant + Hot Water Tank Rental. Landlord requires Application, + support documents. (id:19720)
Xlr8 Realty Group Inc.
Tbd David Manchester Road
Ottawa, Ontario
Build your dream home on 6.5 private acres in Carp! This beautifully treed property offers the ideal balance of rural tranquility and city convenience. A new culvert and driveway have been installed, with the front cleared for your future home and the back portion opened up; perfect for outbuildings, a workshop, or storage. Nestled in a peaceful setting with no rear neighbour, this flat and well-treed lot offers exceptional privacy, abundant wildlife, and star-filled night skies. Located on a hydro serviced road, you'll enjoy the comforts of modern connectivity while embracing a country lifestyle. All this, just 10-15 minutes from Kanata and Stittsville, close to shopping, the Canadian Tire Centre, Tanger Outlets, golf courses, and top-tier sports facilities and only 30 minutes to downtown Ottawa. Whether you're building a custom home or investing in a scenic property, this is a rare opportunity to own prime acreage in one of Ottawa's most sought-after rural communities. Do Not Walk Property Without An Appointment. HST not applicable. (id:19720)
Royal LePage Team Realty
1604 - 255 Bay Street
Ottawa, Ontario
Welcome to one of Ottawa's most prestigious condo buildings with a view from the 16th floor! wake up in one of Ottawa's most luxurious condo buildings. This beautiful 1 bed + Den (can be used as a small second bedroom) features an open concept layout with beautiful hardwood floors throughout. All appliances included such as washer, dryer, fridge, stove and dishwasher. Floor to ceiling windows overlooking Ottawa. Walk to Canada day festivities, China town, Elgin, Sparks, Byward Market and more. Live close to work and save hundreds of dollars on commuting. Building features rooftop salt water swimming pool, Gym, Party room, several outdoor patios so you can see Ottawa from all angles! A place to call home. Call now for your viewing! (id:19720)
Lotful Realty
11 Cedar Park Street
Ottawa, Ontario
Welcome to 11 Cedar Park Street - a beautifully maintained 3-bedroom, 3-bathroom detached home in the heart of Central Park. Just 15 minutes from downtown Ottawa, this property offers the perfect blend of comfort, convenience, and charm, with upgraded hardwood floors, stairs and bathrooms. Step inside to an open-concept main floor featuring tile flooring and a sunlit living and dining area, flowing into a modern kitchen complete with stainless steel appliances. Upstairs, three spacious bedrooms await, complemented by the renovated main bathroom. The fully finished basement includes an additional bathroom ideal for guests or a cozy rec room. Conveniently located near top-rated schools, shopping, and restaurants, this home is perfect for families or professionals seeking a vibrant, connected community. (id:19720)
Innovation Realty Ltd.
113 Argile Street E
Casselman, Ontario
River view bungalow nestled in a family-friendly neighbourhood. River access for all your kayak, canoe, paddleboard or fishing needs. Spacious primary bedroom with walk-in closet and a second main floor bedroom that is great for family, guests or a home office. Gorgeous full bath, beautiful glass shower, large windows flood the back of the home with natural lighting where you find the open-concept kitchen with quartz countertop stainless steel appliances, gorgeous soft close cabinets, with ceramic and hardwood flooring. Patio door gives direct access to the backyard and high quality trex deck for those summer bbq's, a rare detach 12 x 12 garage. Spacious living room with gas fireplace. Lower level offers a half finish basement with a nice size bedroom and full bathroom right beside it. Lots of space for a family room, a gym or added bedrooms. Complete with laundry. Heated attached garage with inside entry has bonus extended paved driveway. Located just a short drive from Casselman arena, schools, church and shopping, enjoy city services in a nice friendly "country living atmosphere" neighbourhood. Build in 2018, Hydro avg: $90/mth, nat gaz $55/mth avg, taxes $4537/yr.***River access from 298 Nature, lot owned by the city of Casselman** (id:19720)
Exit Realty Matrix
0 14 Route
Alfred And Plantagenet, Ontario
Opportunity knocks with this private 1.2 ACRE LOT nestled amongst mature trees in quiet surroundings!With the lot being ready for building permit application and all studies and analysis completed this lot is just waiting for someone with imagination to build their custom home! Surrounded by Crown land &farmers fields and just steps from ATV trails and hunting spots all the while being close to amenities - it's a hobbyists dream! Don't miss out! (id:19720)
Exp Realty
B - 87 Queen Mary Street
Ottawa, Ontario
Welcome to your modern new home! This brand-new built, main floor apartment, Almost 700 Sqft of habitable space. Offers a spacious 2-bed, 2-bath (The Primary bedroom boasted with Ensuite bathroom) layout, open-concept living, dining space, and abundant natural light. The bright kitchen features quartz counters and brand-new stainless steel appliances, while the living/dining area creates a perfect space for entertaining. Enjoy the convenience of in-unit laundry and a central location, close to Ottawa University, Carleton University ,and many other Primary and high schools, 2 minute driving distance to highways, and multiple government departments(RCMP, CMHC,) close by as well. Details: Available from Sept 1, 2025 ; Utilities extra; Parking space available; Documents Required: Rental application, Government-issued photo ID, Full credit report, Proof of income (Pay stub, Job letter, Notice of Assessment, or reference letter). Don't miss this pristine, move-in-ready home! (id:19720)
Home Run Realty Inc.
861 Louis Ernest Road
The Nation, Ontario
Welcome to 861 Louis Ernest Road. This striking A-frame home tucked on a peaceful country lot, full of character, charm, and room to grow across three thoughtfully designed levels. With its durable metal roof and eye-catching architecture, this property blends style and practicality in all the best ways. The main level greets you with a spacious foyer, two comfortable bedrooms, a large 4-piece bath with jacuzzi tub, convenient laundry, and plenty of storage. Upstairs, the second floor is all about light and connection: a bright living room with walkout to a large back deck, a formal dining space, and a generous kitchen complete with a walk-in pantry hidden behind a rustic barn door a perfect blend of function and flair. On the third floor, retreat to your private primary suite featuring patio doors to a terrace and an oversized, updated 3-piece bath just steps away. Outdoors, the fully fenced backyard is ideal for relaxing, entertaining, or letting pets roam, while an additional shed keeps storage easy and organized. If you are searching for a home with personality, space, and endless potential, 861 Louis Ernest Road is ready to welcome you. (id:19720)
RE/MAX Affiliates Realty Ltd.
2202 - 160 George Street
Ottawa, Ontario
Rarely Offered 2 Bedroom, 3 Bathroom Condo at The St. George. Welcome to this spacious DOUBLE ensuite bedroom and sun-filled condo in the heart of the city, offering over 2,000 sqft of modern living. Beautiful hardwood floors throughout and expansive west and south facing windows, natural light pours into every corner of this home. The kitchen features granite countertops, stainless steel appliances, abundant pot lighting, a large pantry, and a convenient coffee nook. Step onto the open sizable balcony to enjoy stunning views of Ottawa. The oversized primary bedroom boasts full-length, UPGRADED SOUNDPROOFING windows, greatly reducing the outdoor disturbances, a walk-through walk-in closet, offering a large soaker tub with double sink vanity. The second bedroom includes its own full ensuite and access to the ENCLOSED balcony which was an additional and expensive improvement paid by the owner. The balcony can be finished as an additional interior room. This unit features top-tier amenities including 24-hour security, an underground parking with a PRIVATE storage room, guest suite, fitness centre, indoor pool, saunas, and a landscaped 3rd-floor patio with gas BBQ and covered dining area. (Some pictures virtually staged) (id:19720)
Century 21 Synergy Realty Inc
25 Marsh Sparrow Private
Ottawa, Ontario
Tucked away in the sought-after enclave of Marshes Village, this beautifully upgraded end-unit townhome offers refined living. Thoughtfully maintained and tastefully enhanced. A foyer with Italian tile sets the tone, opening to open-concept living and dining spaces. Soaring ceilings, expansive windows, and a stone fireplace create a warm atmosphere. The kitchen is a standout, granite counters, stainless steel appliances, and generous cabinetry, all designed with beauty and practicality in mind. A dedicated office, renovated powder room, and laundry area enhance the main level. Off the main living area, a screened-in porch with a gas hookup for BBQ overlooks the back garden. The primary suite is a true retreat, with a large custom walk-in closet and a stunning spa-inspired ensuite. Upstairs, a versatile loft with two closets and a full bath provides flexible living space, ideal for a guest suite or reading nook. Oak hardwood flooring runs throughout, including all three staircases. The finished walk-out lower level offers even more flexibility with a second family room, a spacious bedroom overlooking the garden, a walk-through closet, and a beautifully renovated full bath. This level also features floating oak flooring, adding to the comfort throughout. Outside, professional landscaping enhances the front and rear gardens, a large cedar deck and elegant stone patio provide the perfect backdrop for outdoor entertaining. Recent upgrades include new roof tiles and new wooden front steps. Situated next to the prestigious Marshes Golf Course and just minutes from Kanata Norths high-tech hub, the Brookstreet Hotel, DND, the 417, local shops and restaurants, the Richcraft Rec Complex, and nearby pickleball courts, this home offers a luxurious lifestyle in one of the city's most exclusive communities. Marshes Village Homeowners Association fee is $196/month covers road snow removal, landscaping, general maintenance, audit and insurance with a reserve fund for future needs. (id:19720)
RE/MAX Hallmark Sam Moussa Realty
A - 32 Dun Skipper Way
Ottawa, Ontario
Welcome to this modern 4-bedroom, 3-bathroom duplex in the heart of the highly sought-after Findlay Creek community. Offering style, comfort, and functionality, this home is an excellent choice for families or professionals looking for a well-appointed rental in a vibrant neighbourhood. The main level features an open-concept layout with a spacious living and dining area, large windows, and a contemporary kitchen complete with quality appliances and ample storage. The seamless flow to the backyard makes it perfect for entertaining or relaxing.Upstairs, the primary suite boasts a private ensuite bath, while three additional bedrooms and a full bathroom provide plenty of space for family, guests, or a home office. The single-car garage and driveway add to the convenience of this well-designed property.Nestled in a family-friendly neighbourhood, this duplex offers easy access to schools, parks, shopping, and everyday amenities. Commuters will love the quick connections just 10-12 minutes to the airport and future LRT station, ensuring effortless travel throughout the city.Highlights:Bright and spacious duplex home 4 bedrooms | 3 bathroomsOpen-concept main floor with modern finishesPrimary bedroom with ensuiteSingle-car garage + driveway parkingSteps from parks, schools, and shoppingEasy access to Airport, Hunt Club, Bank Street & future LRTThis is a fantastic opportunity to lease a well-maintained home in one of Ottawas most desirable communities. (id:19720)
Royal LePage Performance Realty
606 Mikinak Road
Ottawa, Ontario
Move-in ready 4-bedroom, 3-bath semi-detached home with a rare detached double car garage nestled in the sought-after community of Wateridge Village. This family-oriented neighbourhood offers access to lush green spaces, bike paths, and scenic trails, perfect for an active lifestyle while being just minutes from downtown Ottawa. The main floor features a bright, versatile room ideal as a home office or guest suite, complete with a walk-in closet. The open-concept living space is filled with natural light and centers around a chef's kitchen with granite countertops, a large island, high-end cabinetry, stainless steel appliances, and a stylish backsplash. Upstairs, you will find three generously sized bedrooms, including a spacious primary retreat with a walk-in closet and a private ensuite finished with granite. This floor is completed by a second full bathroom and a thoughtfully placed laundry area for added ease. The fully finished basement provides flexible living space perfect for a home gym, media room, or guest suite. It includes a rough-in for a fourth bathroom, ready for future customization to suit your needs. A second entry off the living room opens to a private fenced backyard complete with a large deck and direct access to the double garage. A small monthly association fee includes snow removal and maintenance of the private lane, adding to your peace of mind. Built in 2019, this modern home offers an exceptional blend of comfort, functionality, and style. Don't miss your chance to see it today! (id:19720)
Engel & Volkers Ottawa
299 Lake Avenue E
Carleton Place, Ontario
Welcome to 299 Lake Ave E, where location is everything! Enjoy the convenience of Main Street access that easily connects you to major highways. This prime location is near shopping centers, hospitals, and recreational facilities, ensuring that your business benefits from high visibility and foot traffic. Its strategic placement in a bustling area means that you're not just leasing a property; you're investing in a lifestyle rich with opportunities. Located right in the heart of Carleton Place, this expansive commercial property boasts over 5,700 square feet of versatile space, perfect for igniting your entrepreneurial spirit. With 1 acre of premium land, this location promises visibility and accessibility, making it ideal for a variety of business ventures. Step inside the turnkey office space where convenience meets comfort. The bright natural light and thoughtful design create an inviting atmosphere for both clients and staff. This space is ready for you to plug in and start running your dream business without the hassle of extensive renovations. With three bathrooms thoughtfully placed throughout, you can accommodate high foot traffic without a hitch. But the true gem of this property lies in its unfinished space, a canvas awaiting your creative touch. Imagine turning this blank slate into anything you desire: a state-of-the-art studio, a chic showroom, or even an innovative coworking space. The possibilities are boundless! Let your imagination roam free and build something that stands out in this thriving community. The blend of functionality, charm, and potential at this property is unmatched. Whether you're seeking a vibrant office space or a transformative project to fulfill your vision, 299 Lake Ave E stands as the ideal choice. Don't miss out on this chance to establish yourself in a space that combines the best of both worldsconvenience and creativity. Schedule your viewing today and start your journey toward making this exceptional property your own! (id:19720)
Exp Realty
10519 Kerrs Ridge Road
North Dundas, Ontario
Join a family-friendly community in Hallville! This building lot is well situated on a side road in the small town, across from Loughlin's Country store. The 0.5 acre lot used to be an outdoor skating rink which is being relocated to the beautiful new park that is currently under construction around the corner. There is a small 22' x 30' building at the front of the property, where skaters would get dressed, which has electricity and a 2 piece bathroom. Most of the land has been paved, including a pavement pad where the rink was. There is also a storage shed on the property. Currently zoned as Residential. A septic system and well would be required, and natural gas is not available in Hallville. Only 8 minutes to the 416 Highway or 10 min to Kemptville for all your shopping needs! This is a great opportunity! (id:19720)
Royal LePage Team Realty
31 Silver Fox Crescent
North Dundas, Ontario
This is the one for you! Come and see this one-of-a-kind lot nestled into a quiet, family-friendly subdivision just 10 minutes south of Metcalfe! This undeveloped residential building lot sits on the edge of a ridge creating endless opportunities as to how to construct your new home. The southern border of the lot offers unobstructed views stretching across the fields, all the way to Winchester. There is a mix of small and large trees on the property, you can select which you'd prefer to keep! Located only 20 minutes from Ottawa's south end or 10 minutes to Winchester all of the amenities it has to offer such as a full service hospital, shopping, restaurants and an elementary school! A bonus to living in Ormond is the Oschman Forest with a walking trail and a children's park coming this year. A great place to put down roots. To note: HST is in addition to the purchase price. (id:19720)
Royal LePage Team Realty



