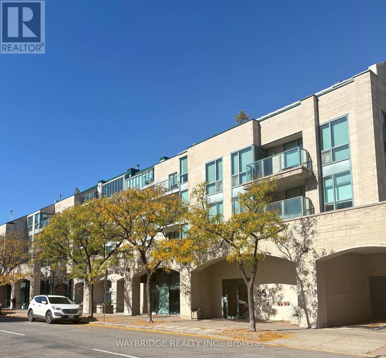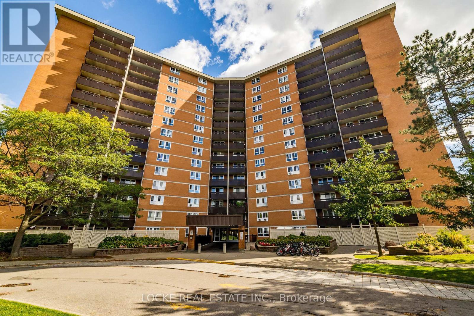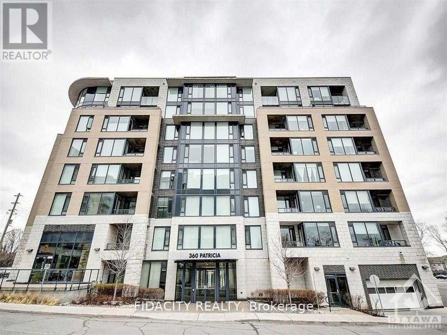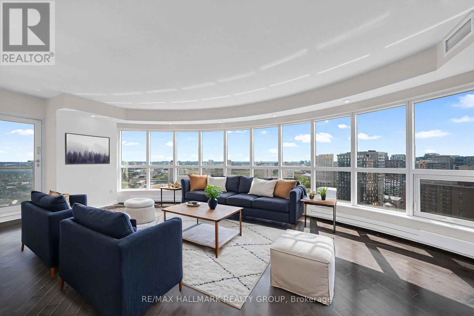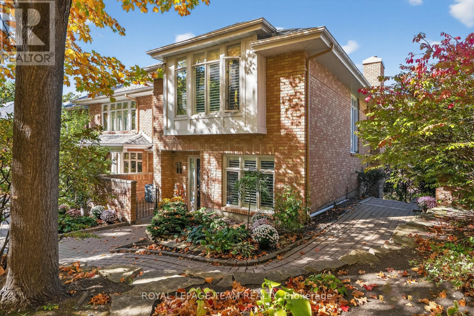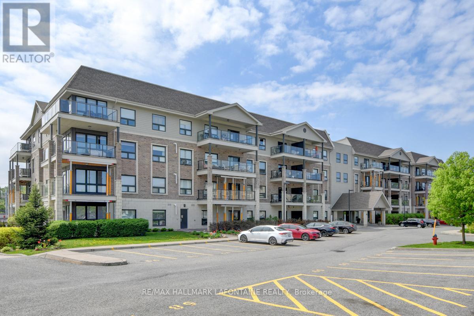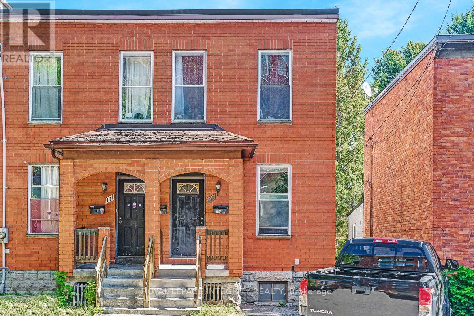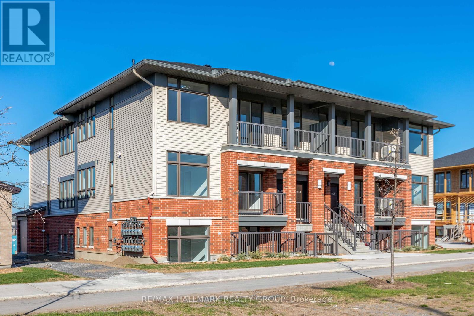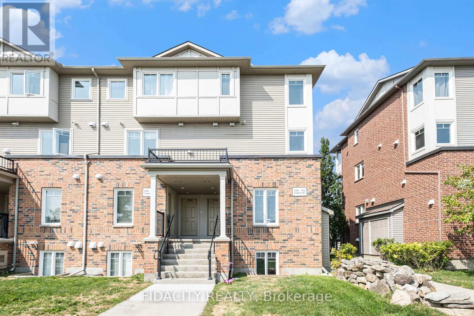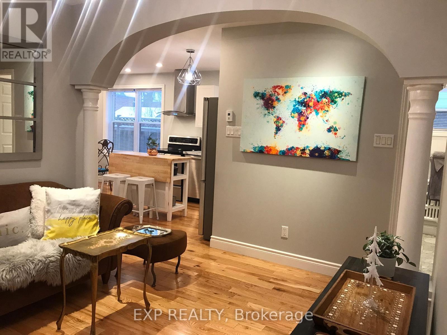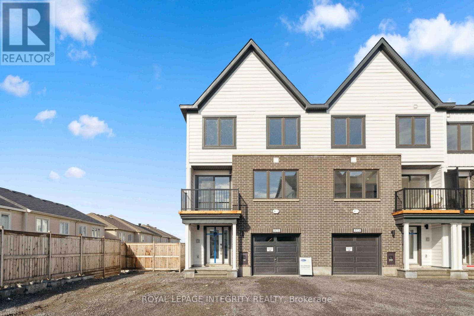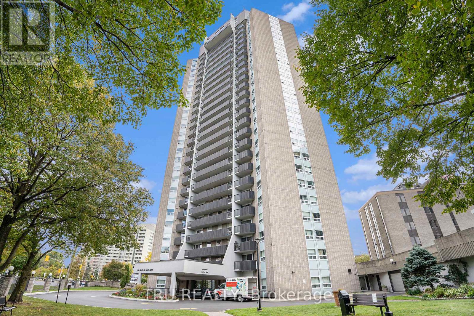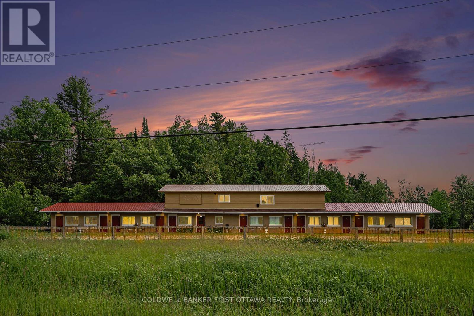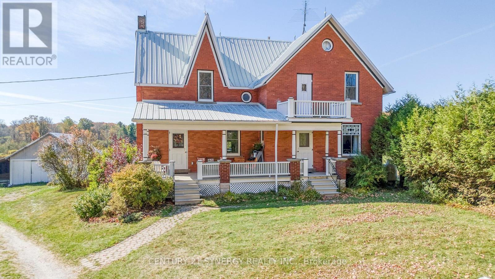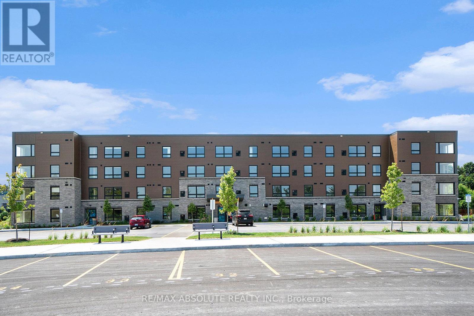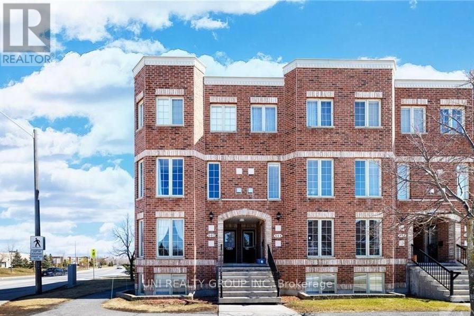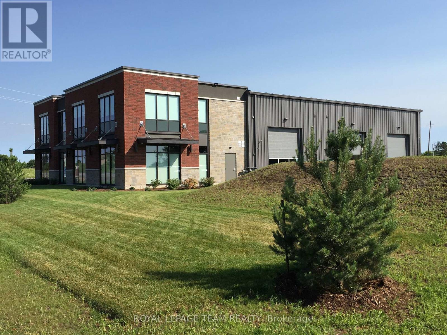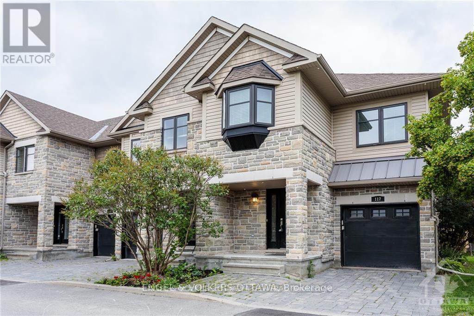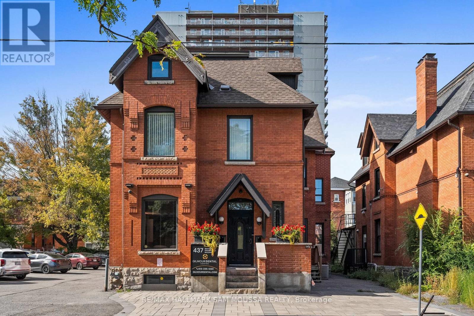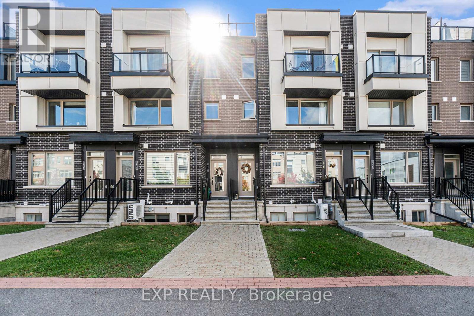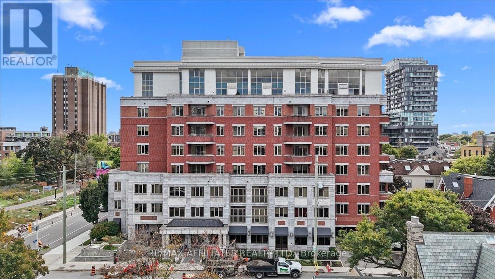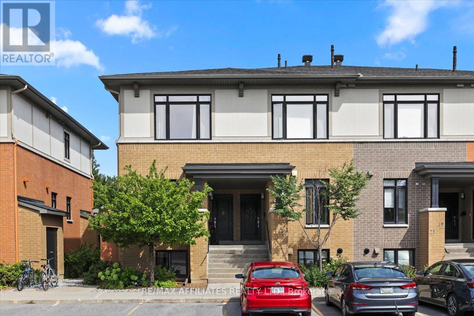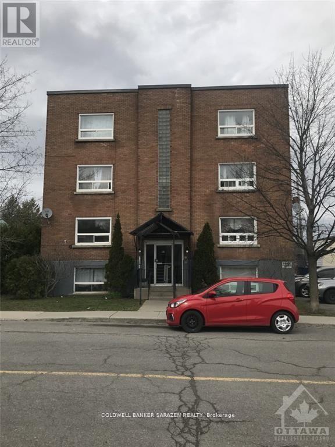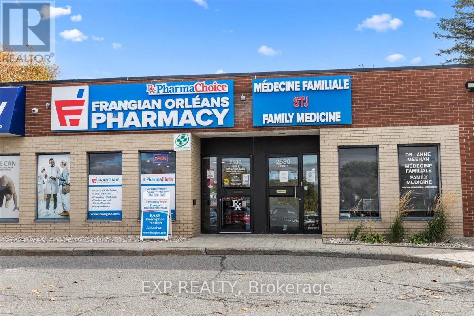Ottawa Listings
216 - 35 Murray Street
Ottawa, Ontario
Live in the heart of Ottawa! This stunning 1-bedroom condo is just steps from Majors Hill Park and all the historic sights and activities the capital has to offer. Enjoy a modern, updated kitchen with quartz counters and top-of-the-line stainless steel appliances. The open-concept living space flows into a generous bedroom with a double closet and corner windows. Features include a full-sized washer & dryer, owned hot water tank, and a private balcony boasting breathtaking views of the iconic Notre Dame Cathedral. For your convenience there is a generously sized underground parking spot and locker. Shopping, entertainment, and transit are just a few steps away. Flexible possession - move in and make it yours! (id:19720)
Waybridge Realty Inc.
918 - 2020 Jasmine Crescent
Ottawa, Ontario
Welcome to this charming, south-facing 2-bed, 1-bath condo on the 9th floor, offering incredible value! Step out onto the spacious balcony and take in the views of mature trees. This bright and airy unit features vinyl flooring throughout and a renovated kitchen with ample cabinet space. Both bedrooms are generously sized, complete with roomy closets for all your storage needs. The unit also boasts an additional large storage room in the hallway equipped with built-in shelving for ultimate organization. The bathroom is both functional and spacious, offering plenty of storage options. Parking space is also included. This well-maintained building includes an indoor pool, sauna, exercise room, party room, tennis court, and more. Ideally located just steps away from public transit, Costco, a movie theatre, shopping, restaurants, and nearby greenspace, perfect for a relaxing walk. This condo is the perfect entry point into the market. Don't miss out on this fantastic opportunity! (id:19720)
Locke Real Estate Inc.
107 - 360 Patricia Avenue
Ottawa, Ontario
Welcome to 360 Patricia Ave Unit 107!! This modern 1 Bed and 1 Bath condo you've been waiting for at the ever popular Westboro area. Featuring an open concept living space, stunning kitchen, 3-pc bathroom and hardwood flooring throughout. Bedroom with sliding doors opens onto the main living space and overlooks interior courtyard. Floor-to-ceiling windows offer plenty of sunlight, and a large balcony to the outdoor courtyard with a heck of a view! Enjoy the Westboro lifestyle and walk to everything - restaurants, shops, public transit and more! Amenities include a massive rooftop terrace with BBQs, exercise room, party room & theatre room. (id:19720)
Fidacity Realty
2501 - 195 Besserer Street
Ottawa, Ontario
Luxury TWO bedrooms condo, South & West Exposure with non-obstruct panorama view in the heart of Downtown with sufficient sunlight! This 2 bedroom & 2 bathrooms plus den unit offers 1280sf, in this Luxury 28 storey tinted glass tower Prestigious Claridge Plaza(4). Private Balcony, Granite Counter tops & Appliances with In-Unit Laundry, Huge Floor-to-ceiling Curved window, two separate bedrooms all with its own bathroom, Spacious living space makes the difference. Breakfast beside kitchen with views of Parliament hill. One premium heated underground parking with large locker behind included, Heat and A/C are also included. Indoor salt water pool, sauna, fitness facilities, lounge, large landscaped terrace, party room grand lobby with 24-hour concierge & Security service! Walk to Parliament, Byward Market, University of Ottawa, Rideau Centre, NAC, Art Galleries, Fine Dinning, Canal & specialty shops, and good schools for kids! Pictures are from the previous listing. (id:19720)
RE/MAX Hallmark Realty Group
19 Bittern Court
Ottawa, Ontario
Set along a quiet, tree-lined court in Rockcliffe Park, 19 Bittern Court is a home of quiet sophistication where classic architecture, natural light, and cultivated tranquility converge. Steps from MacKay Lake, conservation area and the pond beyond, this elegant end-unit offers privacy, proportion, and timeless design. A sweeping circular staircase, stained-glass details, hardwood floors, and a wood-burning fireplace set a tone of understated grace. The main floor office provides calm versatility, while the dining room opens to a large covered terrace surrounded by treetops perfect for morning coffee or candlelit evenings.The bright kitchen blends pale cabinetry with granite counters; upstairs, three serene bedrooms include a tranquil primary suite with walk-in closet and ensuite bath.With beautifully maintained grounds and easy access to Beechwood Village, MacKay Lake trails, and good schools, 19 Bittern Court embodies impeccable luxury in Ottawas most distinguished enclave. (id:19720)
Royal LePage Team Realty
114 - 120 Prestige Circle
Ottawa, Ontario
Welcome to Petrie's Landing! This spacious and thoughtfully designed 2-bedroom condo combines modern comfort with a fantastic location. Enjoy effortless access to transportation and the beautiful Ottawa River trails just steps from your door.The bright, open-concept living and dining area features engineered hardwood flooring, California shutters, and sliding doors that lead to your private terrace - perfect for morning coffee or evening relaxation. The kitchen boasts granite countertops, a breakfast bar, stainless steel appliances, and a stylish backsplash.The generous primary bedroom includes a luxurious ensuite with a soaker tub, separate shower, granite counters, and ceramic tile flooring. A second full bathroom with matching finishes conveniently connects to the in-unit laundry room.Nestled on the quiet side of the building, this condo is surrounded by greenery and even has a small park right out front. A wonderful blend of nature, style, and convenience come see it for yourself! (id:19720)
RE/MAX Hallmark Lafontaine Realty
199 Henderson Avenue
Ottawa, Ontario
Welcome to 199 Henderson Ave, an exceptional semi-detached duplex offering a rare blend of historic charm and modern-day convenience. This home stands directly across the street from University of Ottawa, making it a dream location for investors and those seeking an income-generating home. Main floor offers a 2 bedroom/ 1 bathroom unit, ideal for a student or a professional couple. The upper unit features a one bedroom/1 bathroom configuration. Property also boasts a detached single garage. Walking distance to many amenities, O-Train, By-Ward Market & Rideau Centre. (id:19720)
Royal LePage Integrity Realty
H - 60 Jaguar Private
Ottawa, Ontario
Welcome to 60H Jaguar Private! Available November 1. Beautiful 2-bedroom, 2-bathroom middle-unit condo with 1 parking spot included! Bright, open-concept main living space with a balcony overlooking green space. Modern kitchen with island and stainless steel appliances. The primary bedroom features a walk-in closet and a 3-piece ensuite. Second bedroom + second full bathroom. In-unit laundry for added convenience. Available November 1. Water included - tenant pays all other utilities. 1 parking spot included, no additional parking available. Perfect for professionals or couples looking for a clean, modern space in a great location! (id:19720)
RE/MAX Hallmark Realty Group
3391 Cambrian Road
Ottawa, Ontario
Bright upper corner unit with 2 parking spots - a Rare Find! (1139 sq ft) Welcome to 3391 Cambrian Road, a sun-filled, freshly repainted two-story, two-bedroom townhome condo just across from the Stonebridge Golf Course. The main level offers a warm, inviting living and dining space bathed in natural light, with direct access to a private balcony. The kitchen features plenty of cabinets, a convenient breakfast bar overlooking the dining area, plus a window framing views of the greens. A powder room, coat closet, and in-suite laundry complete this floor. Upstairs, you will find 2 generous bedrooms. The primary suite boasts its own balcony, a wall of closets, and a stylish ensuite with glass shower. The second bedroom is equally spacious, enjoys a view of the course, and sits beside a full bathroom.With double parking, abundant sunlight, and a prime location close to shopping, restaurants, trails, golf and all main bus & transit routes, this home is move-in ready an excellent choice for investors, downsizers, or first-time buyers alike.(condo allows pets including dogs) (id:19720)
Fidacity Realty
4 - 442 Mcleod Street
Ottawa, Ontario
Rent includes heat and water - You pay hydro (about $50) . This is NOT a pet friendly building. Available November 1, 2025. Totally renovated, totally modernized from ceiling, to wall, to floor, to structure, to studs, to heating system, to plumbing, to electricity, to roof, to anything you can think of.Building has a total 6 one bedroom individual executive apartments, in Centertown McLeod Street, next to Kent Street - location, location, location. Check out the walk score - impressive. Presently they are homes to mature professionals.This 1st floor apartment features and highlights: intercom / door bell/ keyless door entry systems at the front doors. Four piece bathrooms, secure entrance. Exceeds fire code requirements including full monitoring and pull stations; inspected annually with certificate. Building is secured by Surveillance Security Cameras 24/7 Laundry facilities on premise. All stainless steel appliances - fridge, stove/oven, dishwasher, Oak hardwood floor throughout. Ceramic tiling in the bathroom, storage locker. Non-smoking building - Bright, big windows surround private balcony and a tenants use court yard, indoor bicycle storage and individual locker space. Each room in apartment has its own Thermostat to individually control temperature in that specific room. Parking is available on street permit parking approx.. $78per month (id:19720)
Exp Realty
571 Woven Private
Ottawa, Ontario
Newer End unit townhouse with a side yard! Modern 2 bed+Den in sought after Stittsville boasts full day of sun and has been fully updated! Welcoming foyer & closet in the entrance complete with a bench. Second floor has a beautifully designed open-concept layout, seamlessly connecting the dining area, living room & a convenient den space leading to the large private balcony. Lots of natural sunlight comes through windows at every level. Spacious Kitchen with upgraded stainless steel appliances, loads of cabinet space. Laminate floor on main lvl and stunning quartz counters throughout. The third floor offers a laundry room with upgraded washer/dryer, main bathroom, and two spacious bedrooms. While both bedrooms boast ample closet space, the primary bedroom boasts a sizable walk-in closet and an ensuite bathroom with a standing shower. Deep garage for extra storage space. A/C included. Close to 417 hwy, Tanger Outlet, CTC, Centrum and all major grocery stores! Rental application required. Available 1st Dec. **GRASS & DRIVEWAY HAVE BEEN COMPLETED** (id:19720)
Royal LePage Integrity Realty
2502 - 1380 Prince Of Wales Drive
Ottawa, Ontario
Located on the 25th floor, this immaculate 2-bedroom, 1-bathroom condominium offers fresh updates throughout. Newly painted, move-in-ready and features an open-concept design that seamlessly connects the kitchen, living, and dining areas. This bright unit showcases a modern, upgraded kitchen with sleek countertops and cabinetry, complemented by a beautifully renovated bathroom. Updated vinyl flooring adds both elegance and durability throughout the living space. Large private balcony where you can enjoy stunning panoramic views. The building is well-maintained, and offers fantastic amenities including sauna, a refreshing pool and this unit comes with 1 indoor, underground parking. Ideally situated within walking distance to OC Transpo, shopping, Carleton University, Mooney's Bay, Hogs Back, and the Rideau Canal, this location blends urban convenience with natural beauty. Enjoy picturesque views of Mooney's Bay and the Experimental Farm, creating the perfect backdrop for city living with a serene touch of nature. (id:19720)
Tru Realty
9628 Hwy 509
North Frontenac, Ontario
Thriving Business Opportunity in the Heart of Cottage Country next to Palmerston Lake. Nestled in the scenic and sought-after tourist destination of Palmerston Lake, this newly renovated 11-room motel offers incredible potential for investors, small business or Multi-generational living. Situated on 2 acres with stunning views overlooking the lake, the property includes a welcoming reception/office area and an upper-level 3-bedroom, 1-bath apartment, perfect for an owner-operator or to generate additional income as a rental or Airbnb. With year-round tourist traffic, the business benefits from summer vacationers drawn to the area with many pristine lakes and winter visitors including snowmobilers and outdoor enthusiasts. High-speed internet and reliable cell service are available. Located just 3 hours from Toronto, this is a unique opportunity to live, work, and thrive in one of Ontario's most beautiful recreational areas. Zoning allows for many different uses! (id:19720)
Coldwell Banker First Ottawa Realty
713 Rutherford Side Road
Tay Valley, Ontario
Welcome to your dream country retreat a beautifully updated 5-bedroom, 2-bathroom home set on over 100 acres of rolling pasture and mature forest, located just outside the vibrant town of Perth, Ontario. This exceptional property offers the perfect combination of rural charm, privacy, and modern comfort. The home has been fully renovated from top to bottom with new windows, updated plumbing and electrical, new appliances, and all major systems replaced including a high-efficiency furnace, hot water tank, and pressure pump. The spacious country eat-in kitchen is the heart of the home, complemented by a formal dining room perfect for entertaining and family gatherings. Offering plenty of room for family or guests, the layout includes five bedrooms and two full bathrooms, with bright, airy living spaces throughout. The basement has been completely updated and is dry and functional, providing excellent potential for additional living space, storage, or workshop use. Outside, soak in the tranquility from the expansive front porch the panoramic views of your private countryside are simply unmatched. The land is a beautiful mix of mature trees and open pasture, ideal for hobby farming, equestrian use, or recreation. A wide range of outbuildings provide incredible flexibility, including detached garages, a massive 40 x 90 barn, and several additional structures suitable for storage, livestock, or equipment. (id:19720)
Century 21 Synergy Realty Inc.
403 - 12 Thomas Street S
Arnprior, Ontario
Welcome to Trailside Apartments! Located at 12 Thomas Street South, Arnprior. Discover this newly constructed building featuring 1 and 2-bedroom units. Each unit boasts: Large windows that fill the space with natural light, Open-concept living areas, Modern finishes, New stainless steel appliances, In-suite laundry, Air conditioning, and a designated parking spot. Nestled on a quiet cul-de-sac on the Madawaska River and Algonquin Trail. The building offers privacy while remaining conveniently close to numerous local amenities, including the hospital, Nick Smith Centre, library, restaurants, parks, grocery stores, and just a short walk to downtown Arnprior. Schedule a showing to experience the stunning units and the surrounding natural beauty! Note: Photos of units display various layout options available for 1-bedroom units. *Some photos with furnishings are *virtually staged.* ***TWO(2) months free on a 14-month lease term for a limited time - contact to find out about requirements* (id:19720)
RE/MAX Absolute Realty Inc.
840 Longfields Drive
Ottawa, Ontario
Welcome Home! Spectacular 2 bedroom, 2 ensuite & 2 parking condo! Gorgeous end unit with open concept living/dining, cozy fireplace and lovely hardwood flooring. Lower level has 2 bedrooms with 2 ensuites. New carpet in lower level. Bright and sunny kitchen with upgraded cupboards, new countertops & flooring as well as an eating area. Excellent location! Walking distance to all amenities - transit, several schools, parks, recreation, grocery stores and shopping centre. 24 hours irrevocable on all offers. (id:19720)
Uni Realty Group Inc
2924 Carp Road
Ottawa, Ontario
Brand new industrial project slated for construction in 2026! This new property will resemble its sister project located next door at 2900 Carp Road. It will add approximately 12,000 SF of space, 45 parking spaces and can accommodate various users such as light industrial, research and development, showroom, workshop, recreational, professional office, and warehouse space. This new construction project gives interested parties an opportunity to consult with the developer either before or during construction for the purpose of incorporating tenant related design-build specifications and operational requirements. This property shall include 600 amp 3 phase power supply, handicap accessible washroom(s), large windows throughout, parking onsite and grade level loading doors. Landlord is seeking a 10 year Lease. Asking rent is $20/SF/YR (net) + $9/SF/YR (additional rent) + utilities. (id:19720)
Royal LePage Team Realty
140 Montauk Pvt
Ottawa, Ontario
Wonderful lifestyle rarely offered in this small enclave of houses, quietly nestled in well established Carleton Heights community. Beautiful executive home with LEED Platinum rating in central Ottawa. Easy access to the downtown core; airport and minutes from the NCC Rideau Canal. This two storey, three bedroom, 4-bath home also has a finished rec room in basement and a full bath! Could be a second primary bedroom! Ground floor is open concept living/dining/kitchen with six appliances, gas fireplace & convenient powder room. Inside entry to garage. The second floor has a large sized principal room w/ 5-piece ensuite; walk in closet. There are two other good- sized bedrooms, a full bath; laundry room to complete the second floor. House built with green technology, floor plan is attached from similar unit for more pictures and virtual tour follow the link.Visit www.ottawatownhomesforsale.ca for more info. Video of units: https://db.tt/oTsuLuZZIC Photos and video are from similar unitUnit also for sale - MLS. Measurements are approx. Photos from similar unit as currently occupied. 24 Hours mandatory on all offers as seller often out of country. (id:19720)
Engel & Volkers Ottawa
437 Gilmour Street
Ottawa, Ontario
Looking for a quiet, professional, and welcoming space to grow your practice? Only 2 offices left, check it out! Gilmour Professional building has a bright, well-maintained office space available for rent in a centrally located Ottawa clinic, it's been an excellent experience for psychologists and other mental health professionals in the past. The space offers a calm and comfortable setting, perfect for therapy sessions, shared access to a waiting area and restroom facilities, and convenient downtown location with accessible transit options. The perfect place for respectful, community-minded tenants who appreciate a professional yet friendly environment where collaboration and mutual support are part of the culture. For inquiries or to schedule a viewing please reach out! (id:19720)
RE/MAX Hallmark Sam Moussa Realty
770 Mikinak Road
Ottawa, Ontario
** LUXURY 2 BED, 1.5 BATH, 1 PARKING TOWNHOME with ROOFTOP TERRACE at Rockcliffe's Wateridge Village! This Upper Unit features an open-concept living space, which includes a Spacious Kitchen w/SS Appliances, Granite Countertops, Backsplash & Large Island with Breakfast Bar overlooking combined Living & Dining Area. Tucked Away Powder Room completes Main. Upgraded Carpeted Stairs lead to the Primary Bedroom with a walk-in closet, Private Balcony, a Cheater Ensuite including an Upgraded Vanity with Granite Counters & Shower/Tub Combo. Bedroom 2 & Laundry complete level. Luxury Torlys Everwood Elite Flooring throughout Main and Upper Levels. Retreat to your HUGE rooftop terrace with gas line for BBQ, ideal for relaxing and watching sunsets and future get-togethers with family & friends! Spacious Convenient Storage Closet on Upper Level as well! Close to nature and all amenities and steps to NCC Aviation Parkway. Just minutes away from downtown, Montfort Hospital, CSE, CSIS, CMHC, Blair LRT, HWY 174 & 417, Beechwood Village & St. Laurent Shopping Centre. Includes 1 Surface Parking. (id:19720)
Exp Realty
#ph804 - 320 Mcleod Street
Ottawa, Ontario
Welcome to the Penthouse at The Opus! Square footage in today's downtown construction is a HARD thing to find, so come take a look at this 2250+ square feet of space in a stunning and bright south facing gem! You will be shocked at the feeling of space when you walk into the foyer and you take in the details like the open riser staircase with ornamental iron work, a 2-storey living room flooded with sunlight and open concept kitchen. The kitchen is a lovely off white with bar stool seating at the granite counters, lots of prep space and looks out over the living and dining areas. The dining space can easily accommodate a table for anywhere from 6-10. The living room is currently used as one of 2 home offices but can easily become a cozy space with the gas fireplace and access to the balcony overlooking the garden and rooftops. The space currently used as the living/family room is also an optional 3rd bedroom or closed den so let your imagination run wild! Completing the main level, walk down the dark engineered wood floors to a full 4 piece bathroom and large secondary bedroom - perfect for visiting friends and family at the end of the hall. Now wander upstairs to the amazing loft space. With the best views in the house, imagine it as your home office, home gym/yoga area, or if you are an artist - its perfect lighting for your masterpieces to come to life. Just off the loft are the laundry and utility rooms. Completing the enormous square footage is the Primary Suite with walk-in closet with cheater door to the 5 piece ensuite bathroom. Check out the soaker tub with the double sided fireplace to the primary bedroom. The Primary has ample room for a large bedroom set. The unit comes with one underground parking, one locker, and 2 bicycle spots. The Opus also has 5 visitor parking, a library, party room with kitchen, exercise room and a guest suite. Seconds to the 417, 2 blocks from the canal and equal distance to downtown for work or pop into the Glebe for some fun! (id:19720)
RE/MAX Affiliates Realty Ltd.
3 - 23 Bergeron Private
Ottawa, Ontario
Exclusive 2 Owned parking! 2 bedroom, 2.5 bathroom walk-up style condo! Open concept main floor with 10ft ceilings, elevating the home experience. Large east-to-west-facing windows allow for ample natural light. The powder room is tucked away around the main entrance. Kitchen w/ granite counter tops, a white horizontal subway tile backsplash, stainless steel appliances, ample floor-to-ceiling cabinetry, complemented by a breakfast bar and Pantry. Open great room with ample space for hosting and entertaining, as well as dining and living areas. Patio doors onto a composite rear deck with a BBQ on a Natural-Gas Hook-Up. Both spacious bedrooms feature large closets and are designed for comfortable living. In-Unit laundry. Primary bedroom w/ a 3-piece ensuite w/ oversized vanity and glass shower. 4-piece main bathroom nearing secondary bedroom. Sought-after neighbourhood of Chapel Hill North near walking trails, dog park, transit, excellent schools, groceries and more. Built by award-winning Domicile. (id:19720)
RE/MAX Affiliates Realty Ltd.
97 Vachon Avenue
Ottawa, Ontario
Excellent 12 unit building with great income and potential to increase rents. Great unit mix. Plenty of parking on this large lot. Great interest rate on the existing first mortgage which may be assumed @ 3.03% due June 1, 2030. (id:19720)
Coldwell Banker Sarazen Realty
2 - 2530 St Joseph Boulevard
Ottawa, Ontario
Prime Orleans commercial space with exceptional visibility & professional presence. This beautifully maintained main-level professional office/medical space is ideally located in the heart of Orleans along one of the areas busiest commercial corridors, offering excellent signage exposure, easy client access, and proximity to major anchors including Farm Boy, Place D'Orleans, & the Highway 174 interchange. Currently home to a well-established medical practice, the unit features a welcoming reception area, multiple private treatment or office rooms, an in-suite washroom, & a staff area making it perfectly suited for healthcare, wellness, or professional service users. The layout provides both efficiency & comfort, easily adaptable for a range of uses such as legal, accounting, esthetics, or consulting services. Additional highlights include high-visibility frontage on St. Joseph Blvd with excellent signage opportunity, ample surface parking for staff & visitors, a fully built-out interior with private offices & plumbing rough-ins, & GM (General Mixed-Use) zoning that allows for a wide range of commercial, professional, & medical uses. The location also offers excellent access to public transit & surrounding residential density. This is a rare opportunity to secure turnkey space in a high-traffic corridor within Ottawa's east-end growth area. Whether expanding a medical group, opening a satellite clinic, or establishing a professional office, Unit 1 at 2530 St. Joseph Blvd delivers location, functionality, & presence. (id:19720)
Exp Realty


