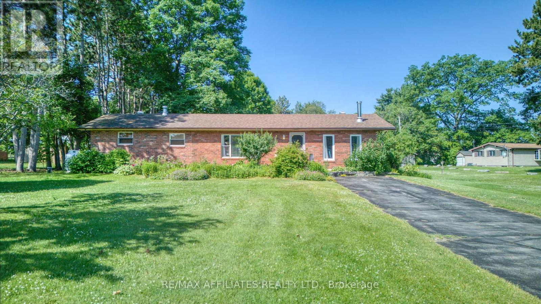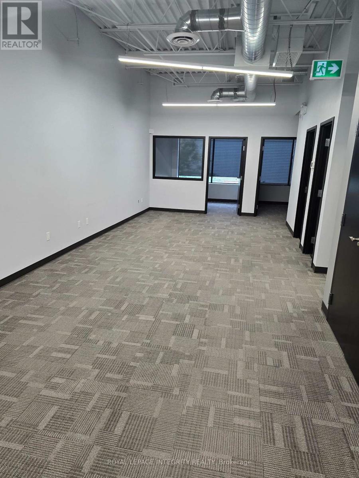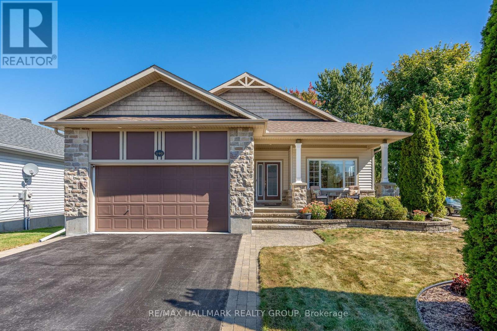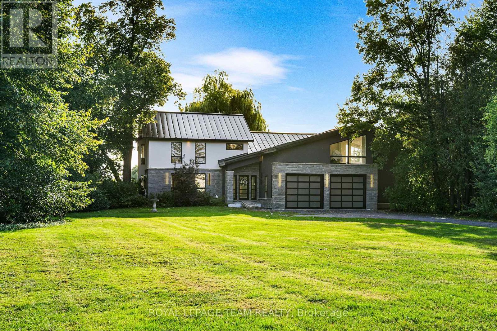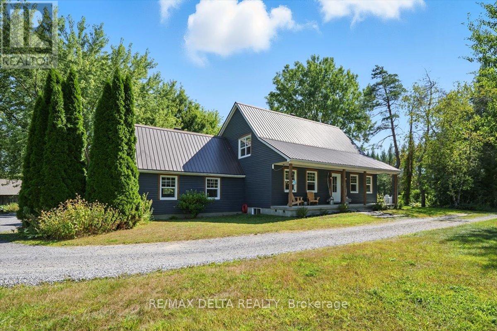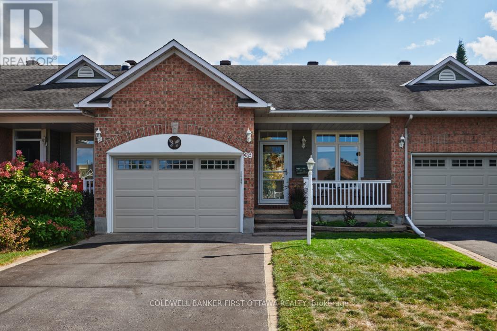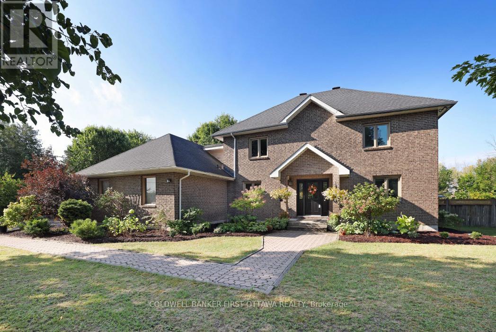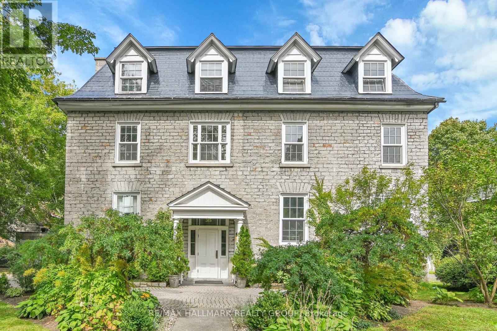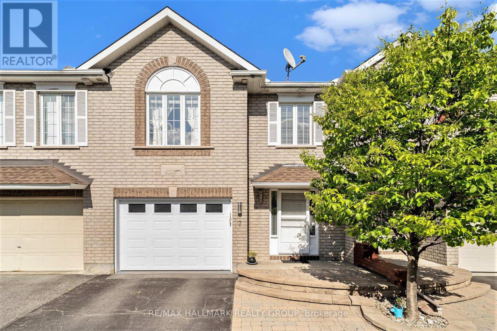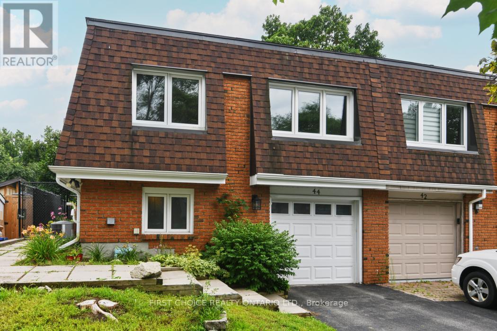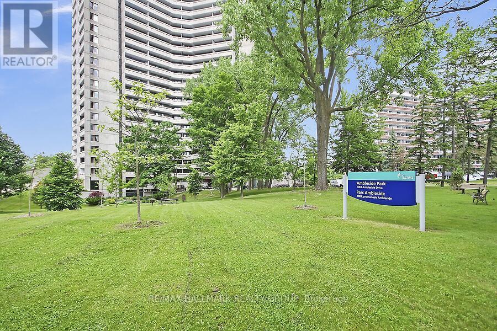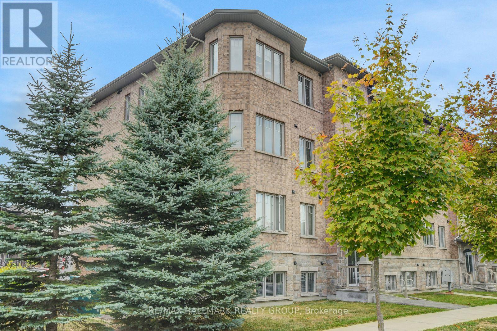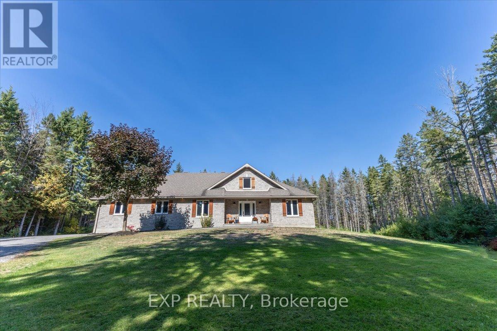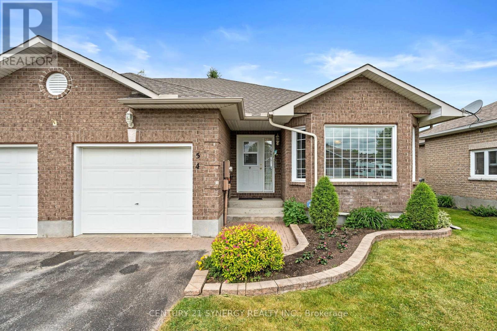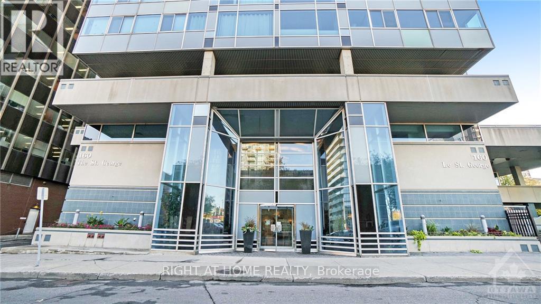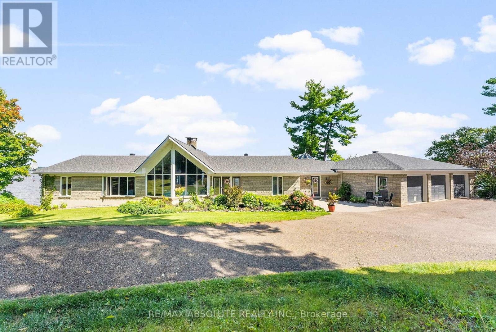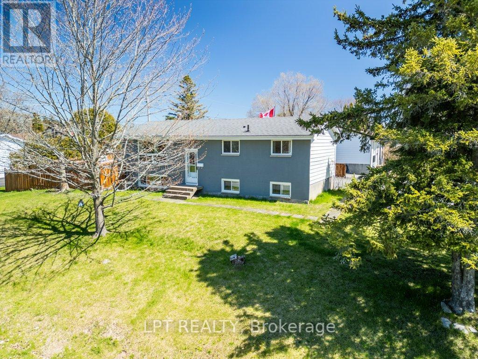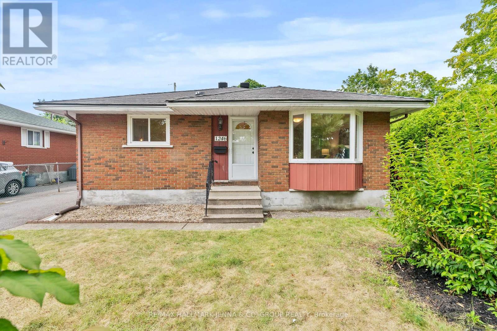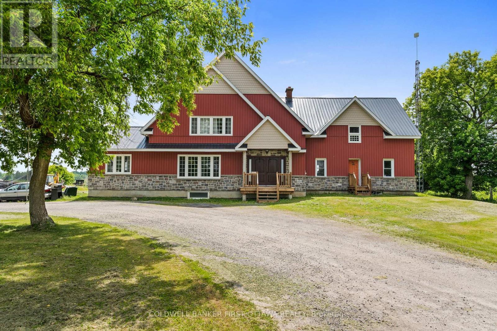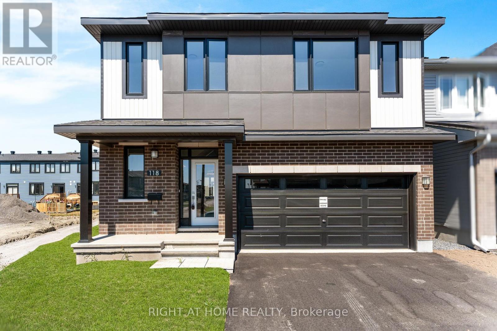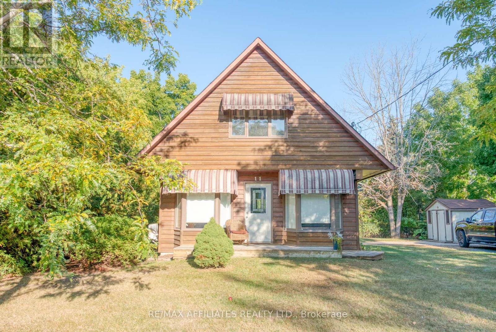Ottawa Listings
49 Mountain Road
Westport, Ontario
This tranquil Westport 3 bedroom bungalow is situated on beautiful Sand Lake. Nestled amongst mature trees and a small orchard, this expansive property features a bright and functional floorplan for your living space and a wonderful barn (11.40m'sx11.70m's) out back with access from the side street, making it perfect for vehicles, a workshop, tools, and much more. Hidden Dog Watch system, high speed fiber internet, standby Koehler generator are all extra features of this property plus 2 additional sheds allows for storage of your yard equipment and water toys. Enjoy a leisurely stroll to the waterfront dock, where you can watch the waves ripple while taking in the sights around you. Boat launch is only a minute away. Want to walk into town? No problem! The winery is just a stone's throw away and the beach as well! Large principal rooms with beautiful views over Foley Mountain and Sand Lake. A true gardener's delight with the sprawling yard space to play in and be creative. Out back in the gazebo you can listen to the sounds of the babbling pond while admiring the gardens and listening to the birds. A true sanctuary, this property holds incredible potential to transform into your dream waterfront home with very little left to do! (id:19720)
RE/MAX Affiliates Realty Ltd.
1212 Prince Of Wales Drive
Ottawa, Ontario
This executive 3-bedroom, 3-bath semi-detached residence presents a rare chance to enjoy a fully furnished, all-inclusive lifestyle in a sought-after location. Showcasing sleek, contemporary design and finished with premium details throughout, the home delivers the perfect balance of luxury and comfort. Its open-concept layout enhances natural light and creates a welcoming space ideal for both day-to-day living and entertaining. Outside, the professionally landscaped grounds feature an interlock patio and a fully fenced yard, offering a private oasis for relaxation or gatherings. Truly turnkey, this property combines elegance, convenience, and an exceptional address in one complete package. (id:19720)
Engel & Volkers Ottawa
210 - 2310 St Laurent Boulevard N
Ottawa, Ontario
SECOND FLOOR Industrial Commercial office Space for sale. Approx. 1,118 sq. ft unit features FINISHED OPEN WORK AREAAND 3 OFFICES, a washroom. Showings are coordinated through listing agent. Showings MONDAY TO FRIDAY -11;00AM TO5;00 PM CONDO USE RESTRICTIONS " NO FOOD OR AUTO INDUSTRY." (id:19720)
Royal LePage Integrity Realty
140 Peckett Drive
Carleton Place, Ontario
Spectacular executive bungalow offering two levels of finished living space, a walk-out basement, 2+1 bedrooms plus main floor den/office, and 3 full bathrooms! Perfectly positioned on a landscaped corner lot, the exterior boasts manicured lawns, lush perennial gardens, full irrigation system, monumental stone retaining wall, and extensive interlock and hardscaping. Inside, the open-concept design is further highlighted by soaring cathedral ceilings and tons of windows. The living room features a custom built-in entertainment unit with cabinetry and shelving, while the dining area provides ample space for formal dining. At the heart of the home, the chef-inspired kitchen features granite countertops, white cabinetry with crowns, tiled backsplash, centre island with second sink, pantry closet, and includes the stainless steel appliances. The primary bedroom includes a walk-in closet and luxurious 4-piece ensuite bath. A second bedroom, 4-piece main bath, and versatile den/office complete the main level. The fully finished walk-out basement extends the living space with rec room, additional bedroom, full 4-piece bath, utility room, and storage room. Recent updates include furnace and heat pump/AC (2024), Lighting, Landscaping. Located in one of Carleton Places sought-after neighbourhoods, very close to parks and the famous Mississippi Riverwalk Trail, schools, shopping, and everyday conveniences. Other heat source is a heat pump. (id:19720)
RE/MAX Hallmark Realty Group
2318 Summerside Drive
Ottawa, Ontario
Imagine sipping coffee on your private dock in the morning, bathed in the glow of a stunning Manotick sunset. This state-of-the-art, fully renovated home, crafted by a high-end builder with visionary input from a renowned architect- Andre Godin, is now offered for sale. Nestled on the waters edge, it blends modern elegance with tranquil surroundings. Every detail, from premium finishes to thoughtful design, exudes sophistication. Perfect for discerning buyers seeking an exclusive waterfront lifestyle. Inside, youll find exquisite tile work throughout, radiant heated flooring (10 individually controlled zones), and soaring light-filled spaces designed for comfort and versatility. A flex space above the garage offers endless optionsperfect for a private office, studio, or guest suite. Purpose built laundry chute in laundry room. Fully equipped with, 3 natural gas furnaces and AC units with Wi-Fi controls, a 600-amp service, dual HRV and humidity systems, and a fully integrated Sonos sound system (12 independent zones). Security and peace of mind are built-in with a professional video surveillance setup and advanced alarm system. Craftsmanship is evident in every detailfrom masonry stone by Arriscraft, stucco by Dryvit Systems, and custom millwork by Alaska Wood Industries, to award-winning tile, slab, and fireplace finishes by Urbano Design. Energy efficiency is prioritized with spray foam insulation throughout and Pella professional series windows (25-year warranty). Exterior features a standing seam metal roof (40-year warranty) and a two-car attached garage + radiant glycol-heated tiled flooring. Outdoors, the Rideau River provides a serene backdrop for every seasonwhether entertaining by the water, enjoying peaceful mornings, or watching the sunset reflect off the river. This is more than a home it's a statement of luxury, technology, and timeless design on one of Ottawa's most coveted waterfronts. *2 parcels being sold together; 2318 & 2316 Summerside Dr.* (id:19720)
Royal LePage Team Realty
4365 Champlain Street
Clarence-Rockland, Ontario
Your Private Country Retreat! Nestled on 7.46 acres of treed land, just forty minutes from Ottawa, this home combines privacy, charm, and modern comfort. Close to schools, parks, the library, and the Larose Forest - with bike, hiking, and ski trails nearby and a walking trail accessible from the rear of the property - outdoor adventures are right at your doorstep. This thoughtfully updated home features three large bedrooms upstairs, a fully finished basement (with 2 additional bedrooms), new windows, a metal roof, and three cozy wood-burning stoves - in the basement, main floor by the kitchen, and sunroom. From the garage with a newly poured concrete floor, step into a mudroom off the kitchen with a full three-piece bath, and enjoy tons of kitchen storage, including a walk-in pantry. Step outside to discover a fire pit, barrel sauna, multiple barns and garages, and a separate charming log cabin with commercial or industrial potential, offering unique opportunities. With private ponds, fruit trees, and a garden-ready space, this property invites endless outdoor enjoyment and exploration. More than a home - its a lifestyle. Whether relaxing, entertaining, or pursuing hobbies, this property truly has something for everyone. Come see it for yourself! (id:19720)
RE/MAX Delta Realty
39 Sable Run Drive
Ottawa, Ontario
Welcome to 39 Sable Run Dr - Tranquil Adult Living in the Heart of Stittsville! Nestled in a sought-after adult lifestyle community, this charming 2+1 bedroom, 3-bathroom bungalow offers comfort, style, and low-maintenance living. With great curb appeal, a paved driveway framed by interlock, and a newly installed garage door on the oversized single garage, the home makes a welcoming first impression. Step onto the lovely front porch, great spot for morning coffee or evening wine, and into a bright, spacious foyer featuring tile flooring and a double-door coat closet. A versatile front bedroom, currently used as a den, adds flexibility to the layout. Main floor laundry room includes a closet and direct access to the garage for added convenience. At the heart of the home is a beautifully updated kitchen w/tile flooring, stainless steel appliances, refreshed cabinetry, stylish backsplash, breakfast bar, and countertops. The open-concept living and dining areas feature rich hardwood flooring, fresh designer paint, and large windows that flood the space with natural light. A gas fireplace adds warmth and ambiance. The patio door leads to the private backyard oasis. The primary bedroom boasts soft carpeting, custom shutters, a walk-in closet, and a 4-piece ensuite complete with a soaker tub, shower, toilet, and vanity. Downstairs, the fully finished lower level includes a cozy family room with a freestanding gas stove, a third bedroom, and a convenient two-piece bath (with space to convert into a full bathroom). You'll also find a large utility/storage room and a workshop area with ample storage. The fully interlocked backyard features a beautiful stone patio and steps, surrounded by tall hedges and mature trees, creating a serene, private retreat. This well-maintained home combines comfort, functionality, and privacy in a quiet, friendly neighborhood ideal for downsizers, empty nesters, or anyone looking for relaxed living with easy access to amenities. 24 hrs irrev (id:19720)
Coldwell Banker First Ottawa Realty
1921 Ramsay Concession 11a Concession E
Mississippi Mills, Ontario
Nestled on a picturesque 26.517-acre natural oasis, this stunning all-brick family home blends timeless elegance with modern efficiency. Boasting geothermal heating and cooling, it offers both environmental sustainability and year-round comfort. Step into the bright, welcoming foyer and discover generous living spaces filled with natural light. A professional main-floor office with calming views easily doubles as a bedroom. The living and dining room sparkle with sunshine, while the open-concept kitchen and family room invite connection and comfort. Patio doors open to a spacious deck, perfect for BBQs and outdoor gatherings. The landscaped yard includes a fully fenced in-ground swimming pool, perfect for summer enjoyment. A fenced vegetable garden invites homegrown harvests. A convenient main-floor powder and laundry room completes the main level. Upstairs, the luxurious primary retreat features hardwood floors, a walk-in closet, and a 5-piece ensuite. Three additional generously sized bedrooms share a stylish 4-piece bathroom. Take a look at the second staircase, which also leads up to the second floor. The finished lower level offers an expansive recreation area, ideal for family fun or entertaining, a kitchenette in the making (electrical and plumbing have been completed, should buyers want to use it for an in-law suite). Direct access from the attached double garage connects to both the lower level and main floor, ensuring ease of entry. This remarkable property offers the best of country living with elegant indoor comfort and thoughtful outdoor features, truly a serene and sustainable family haven. (id:19720)
Coldwell Banker First Ottawa Realty
5 - 315 Daly Avenue
Ottawa, Ontario
A rare opportunity in a Heritage home nestled amidst the gardens and tree lined streets of historic, bustling Sandy Hill. This third floor walk up has plenty of character, with dramatic sloped walls and dormer windows within the mansard roof. Relax with a cup of coffee on the little balcony by the kitchen and wander back in time to imagine the history and nation building that happened here. Join a wonderful community and own your own pied a terre in this intimate and elegant edifice, just steps from downtown and Ottawa U. Co-Op fees cover property taxes, management, insurance, maintenance, heat & water. (id:19720)
RE/MAX Hallmark Realty Group
7 Maple Park Private
Ottawa, Ontario
This impeccably maintained executive townhome offers a rare combination of space, style, and smart design in a highly accessible location. With high ceilings, oversized windows, and a unique open-concept layout, the home is filled with natural light and perfect for modern living.The spacious front foyer welcomes you with mirrored closet doors and hardwood flooring that continues into the main living areas. The kitchen features quartz countertops, a slate tile backsplash, stainless steel appliances, ample cabinetry, and a breakfast bar ideal for casual dining. It opens to a bright and airy living/dining area complete with a cozy gas fireplace and striking architectural windows. A spacious main-level bedroom offers flexible use as a guest room, office, or multigenerational space, and is paired with a full bathroom featuring a cheater door for added convenience. Upstairs, the private primary suite occupies the entire second level, offering a tranquil retreat with a full ensuite and generous closet space. The fully finished lower level extends the homes versatility, with a large recreation room, oversized windows, a wet bar (with potential to upgrade to a kitchenette), a full bathroom, and a large third bedroom making it ideal for a nanny or in-law suite, teen retreat, or extended guest stays. The rear deck provides a quiet space for outdoor enjoyment, while the front of the home showcases beautiful interlock and low-maintenance landscaping for excellent curb appeal. Located in a well-managed community with a $135/month road maintenance fee, this home is close to major highways, South Keys shopping, Conroy Pit, parks, schools, and public transit. Truly move-in ready with flexible living options to suit a variety of lifestyles. (id:19720)
RE/MAX Hallmark Realty Group
44 Oberon Street
Ottawa, Ontario
Priced Reduced!! Incredible value! No condo fees or association fees! First time buyers and investors note this updated family home...it is a must see! Pride of ownership in this home offering 4 bedroom 1.5 bathroom home with large fenced back yard & attached single garage with inside entry. Walk into the bright foyer/landing with closet and high ceilings and up only a few steps to the main floor featuring: updated kitchen with newer white cabinets, good sized island, loads of counter space, upgraded appliances and porcelain sink, large open living/dining space 2 bedrooms and a full bathroom. The large bright windows let natural light in throughout each level, enjoy the quality new flooring throughout main level.The primary bedroom is freshly painted in a neural tone and easily fits a king sized bed and w/ a very large closet and the 2nd bedroom is a good size room with storage space..both bedrooms overlook the backyard. Take only a few steps down from the entry landing to the lower level that features: large windows in each of the 2 large bedrooms that also look into the back yard, please note that the large windows are at grade and this allows these rooms to flooded with light all afternoon and either would also double easily as a den or office. Large powder room, storage closet and oversized utility room with laundry and loads of extra storage. The 1 car garage w/ inside entry offers enough space and height for a full sized vehicle and space for storage. This turn-key home is walking distance to grocery, restaurants and walking paths and public transit! Vacant ...easy to show. Updates include: Windows 2018, ALL new Kitchen 2019 including newer s/s appliances, Upstairs flooring 2023, garden shed, eavestroughs, down spouts and so many others! (id:19720)
First Choice Realty Ontario Ltd.
400 Cinnamon Crescent
Ottawa, Ontario
Embrace a lifestyle of serenity and vibrant living in this exceptional bungalow built in 2019. Nestled on a private, fully fenced two-acre corner lot, this retreat offers the perfect harmony of peaceful seclusion and effortless entertaining. Step inside to discover an inviting open-concept main floor, where daily family life and lively gatherings flow seamlessly. Picture yourself captivated by the stunning backyard views framed by a massive dining room window. The heart of the home lies in the gourmet kitchen, boasting stainless steel appliances, granite countertops, and a generous island. The ideal hub for culinary creations and social connections. Elegant hardwood floors guide you through the main level to three spacious bedrooms, including a primary suite complete with a walk-in closet and a four-piece ensuite.The expansive, fully renovated (2024) basement unveils a world of possibilities. Descend into a cozy family room for movie nights, and discover a bright, versatile space with a walk-in closet, perfect as a guest suite, home gym, or games room. Seek tranquility in the sound-dampened den, your private sanctuary for yoga, meditation, or even musical pursuits, conveniently located next to a full bathroom.Outside, your two-acre haven awaits. Explore private walking trails, tap the mature maples, or unwind under the stars by the fire pit or in the soothing hot tub. The fully insulated and heated garage, featuring custom cedar walls, and 12' ceilings provides room for vehicles, bikes and work space. Plus, a dedicated gravel parking area accommodates your RV, boat, and more. Enjoy peace of mind knowing an 18kW Generac generator (2023) stands ready. This kind of privacy coupled with being just 2 minutes to the 417, and 20 mins to Kanata is a rare find. This is more than a Home; it's a Lifestyle. (id:19720)
RE/MAX Affiliates Boardwalk
705 - 1081 Ambleside Drive
Ottawa, Ontario
Rent includes internet, cable, heat, hydro, water,. Amenities salt water pool, gym, sauna, party room, lounge, workshop, tuck store, underground parking, patio, park. Also for sale. Wonderfully updated 2 bedroom, 1 bathroom condo on the 7th floor with spectacular southern views above the park and trees from the private balcony that is 30 x 5 ft.. The foyer entrance way leads to a beautiful open concept design accented by Brazilian Hardwood floors. Prepare meals and enjoy your company while you all take in the beautiful views. A step down to the living room adds elegance and creates a soft separation of space while not compromising on the open concept feel. Convenient large storage ,pantry closet inside the unit. All closets have been upgraded to amazing organizers. Upscale electric blinds in living room. Walking paths to the Ottawa River minutes away. Enjoy biking, walking paths, and public transit steps away from the future LRT New Orchard Station. Westboro, Carlingwood, and Bayshore as handy shopping destinations. UB- laundry, guest suites, tuck shop, party room, lounge, IB - pool, sauna, workshop LB- exercise room (id:19720)
RE/MAX Hallmark Realty Group
1 - 486 Via Verona Avenue
Ottawa, Ontario
Looking for condo living that feels more like home? This bright and stylish 2-bedroom + den, 2-bathroom unit in Barrhaven delivers comfort, convenience, and a touch of the unexpected. Step into the open-concept layout where living, dining, and kitchen spaces flow together effortlessly. The modern kitchen features clean lines, great storage, and plenty of prep space - perfect for everyday meals or entertaining guests.The den offers flexible living - ideal as a home office, creative studio, or cozy guest room. Two generous bedrooms, including a primary with ensuite, provide the privacy and comfort you need. Best of all? A walkout with direct outdoor access - rare for condo living and perfect for morning coffee or letting pets stretch their legs. All this in a fantastic Barrhaven location close to shopping, parks, schools, and transit. Stylish, practical, and move-in ready - this one checks all the boxes! 1 parking spot included. (id:19720)
RE/MAX Hallmark Realty Group
6719 Deer Run Place
Ottawa, Ontario
Welcome to 6719 Deer Run Place! This stunning 4 bedroom, 4 bathroom bungalow sits on a 2.1 acres private lot that boasts a bright and spacious open concept main floor, 2 car garage, gas fireplace and a fully finished basement. As you enter the beautiful foyer you are greeted to a welcoming living room with gas fireplace, hardwood floors and a ton of natural light. The main level includes a beautiful kitchen right off the dining area that features a large peninsula with granite counter tops, stainless steel appliances and a cozy breakfast bar. The main floor is split into two bedroom sections. The first area has 2 great sized bedroom with a full 4 piece bathroom. The second area is home to the master bedroom that include a large walk-in closet, a 5 piece ensuite with glass shower and soaker tub. The main floor also features a mudroom off the double garage with laundry and a powder room. The fully finished lower level includes a 4th bedroom, full bath, large rec room area, hobby area, lots of storage and a wood stove. This home sits on 2.1 acres of private property with a beautiful deck area that can be accessed by the living room and master bedroom. Book your showing today! Furnace was replaced in 2021, all kitchen appliances have been replace since 2021 (id:19720)
Exp Realty
54 Dr Gordon Crescent
North Grenville, Ontario
Welcome to your next home right here in Applewood Estates, Kemptville. This stunning semi-detached gem is the perfect home with no rear neighbours and within walking distance just minutes away to Local Shops, Restaurants, Parks and Trails. Step inside to find a beautifully maintained, fully bricked home with an open layout that's perfect for entertaining. The spacious living/dining room features a gas fireplace and sliding doors leading out to a deck with a view, Automatic Awning and Natural Gas BBQ Hook up. The master bedroom featuring a sleek ensuite and walk-in closet, and a front room, that can be used at a bedroom without a closet, Den or Office space. Need more space? The finished basement has it all - from a spacious rec room to a den with closets and a full bathroom. Plus, the utility room offers plenty of storage. The Furnace is maintained each year, 2 year old rented Hot Water Tank, Water Softener, and Central Vacuum. Widened driveway for extra parking! This beauty won't last long. (id:19720)
Century 21 Synergy Realty Inc.
1003 - 160 George Street
Ottawa, Ontario
Rarely offered, spacious 2-bedroom, 2-bathroom condo, situated in the vibrant ByWard Market. Enjoy the breathtaking views of the Parliament and Gatineau Hills and walk to absolutely everything. Steps to entertainment, parks, restaurants, groceries, and cultural attractions. This generous 1300-square-foot unit offers an exceptional living experience, designed for those who value space, comfort, and the ultimate in urban convenience. There is a renovated eat-in kitchen with stainless steel appliances, granite counters, and lots of cupboards. Did I mention the in-suite laundry and no carpets? The primary bedroom has a 4-piece ensuite and ample closet space. There is a wonderful oversized balcony that is accessible from both bedrooms and the living area, perfect for enjoying gorgeous sunsets, relaxing, and entertaining. This building offers a wealth of amenities to enrich your lifestyle, including a strong emphasis on safety and service. Enjoy access to 24-hour security and a dedicated concierge service, providing peace of mind and assistance whenever you need it. Benefit from an underground parking spot (a true downtown luxury!) and your own storage locker, bike storage, and a car wash station. Indulge in the indoor pool, relax in the sauna, exercise in the gym, or host gatherings in the BBQ area and lounge deck. Whether you're a senior seeking a quiet, comfortable, and secure abode or a professional working in the area, this condo provides the perfect blend of tranquility, and accessibility. Don't miss this rare opportunity to secure a large unit at the coveted St. George building. A long-term lease is possible. Application, employment verification, credit check, and references are required. (id:19720)
Right At Home Realty
1724 River Road
Mcnab/braeside, Ontario
Panoramic views of the Ottawa River from this stunning custom built bungalow!Enjoy waterfront living at it's best with over 700 feet of waterfront on just under 3 acres!The Algonquin Trail is adjacent to the property for hiking, biking & family fun! Designed with open concept living in mind,the heart of the home features a spacious great rm with a 2 sided stone fireplace!Soaring cathedral ceilings framed by walls of windows!The well planned layout offers seamless flow,ideal for entertaining or relaxing while enjoying the views.Bright & spacious kitchen is a foodies delight with a large island,walk in pantry,induction stove(could convert back to gas) & all appliances included.A solarium off the kitchen is a great place to relax & offers a deck for the BBQ.Great room includes dining & living areas creating an ideal space for gathering.Primary bedrm with wall of windows & "more views" boasts a 6 piece ensuite & oversized walk in closet.Second bedrm with 4 piece bath is great for guests.A main floor powder rm, office & second entrance round out the main level.The walk out basement provides additional living space.....a solid wood staircase leads to a beautiful family room!High ceilings & wall of windows create a sun filled living area with "more views"!Cozy up around the wood burning fireplace or enjoy the hockey game with family and friends! 2 more bedrms and 2 more bathrms on this walk out level ensure your family has lot's of room to grow!A large laundry rm & oversized cold rm + storage area round out this level.From the lower level you can access an oversized garage with plenty of room for vehicles, toys & storage plus an attached "2" car garage with extra space in a 3rd bay.Dock & boat lift are included.A concrete retaining wall spans the entire waterfront providing an efficient river wall to protect against erosion.With its exceptional location, thoughtful design, and unmatched scenery, this property is a rare opportunity to enjoy water front living at its f (id:19720)
RE/MAX Absolute Realty Inc.
3 Deerfield Street
Loyalist, Ontario
Situated in the scenic lakeside area of Amherstview, this delightful elevated bungalow offers a wonderful chance for a family to make it their new home. Featuring 3+1 bedrooms, 1.5 bathrooms, a spacious workshop, and a welcoming above-ground pool, this well-kept property is filled with possibilities. Its flexible layout includes an option for a lower-level in-law suite, which has its own private rear entrance, perfect for accommodating extended family or for those looking to generate additional income. Stepping inside, the bright, open front entrance leads to a carpet-free main level. The sizable living room features new laminate flooring throughout the living area, adding a modern touch and durability, along with a large front window that bathes the room in natural light. The modern eat-in kitchen is well-equipped with ample storage and prep space, updated kitchen cabinets, tiled floors, and a handy back door leading to the fenced backyard, large deck, and the pool. The three main level bedrooms are spacious and maintain a clean, carpet-free look. Downstairs, there's a potential extra bedroom, a large recreational space, and a half-bath. This level also includes storage space and laundry facilities. Located a short walk from Lake Ontario, parks, and sports fields, with nearby essential shopping, this impeccably maintained bungalow is nestled on a lot resembling a park. The family-friendly neighborhood and easy access to city bus routes enhance the desirability of this home. (id:19720)
Lpt Realty
1246 Cobden Road
Ottawa, Ontario
Welcome to 1246 Cobden Avenue, a beautifully updated home in a prime Ottawa location with quick access to amenities, schools, parks, Pinecrest Recreation Centre, and the highway. This charming property blends character with modern upgrades, offering a move-in ready space for today's lifestyle. The bright and inviting main level features refinished hardwood flooring, a spacious living area, and an updated kitchen with stylish finishes and a functional layout. On the main floor, you find a fully renovated bathroom (2023) and comfortable bedrooms designed for relaxation, with the primary bedroom boasting a large patio door giving access to the backyard. The finished lower level includes a bedroom, modern bathroom (2022) and updated flooring, creating the perfect space for a family room, home office, or guest suite. The backyard is a private oasis featuring a new back deck and landscaped yard. A series of thoughtful improvements that bring peace of mind, such recently cleaned ducts, a new water heater (2022) and long-lasting roof (2015 with 50-year composite shake). With a blend of timeless design and contemporary finishes, this home is ideal for families, professionals, or anyone seeking a turnkey property close to schools, parks, shopping, and transit. (id:19720)
RE/MAX Hallmark Jenna & Co. Group Realty
2705 - 340 Queen Street
Ottawa, Ontario
Perched high above downtown Ottawa, this newly unveiled penthouse offers a refined take on urban living. Framed by sweeping views of the Ottawa River and historic skyline, the residence balances minimalist design with an effortless connection to nature. Expansive glass walls blur the line between indoors and out, flooding the open-plan living space with natural light. The kitchen is a modernists dream - featuring quartz countertops, custom cabinetry, and professional-grade appliances, creating a space as functional as it is beautiful. The bedrooms are tranquil havens, while the bathrooms and walk-in closets epitomize understated luxury. The outdoor terrace is truly an oasis in the heart of the city. Residents enjoy curated amenities, from a serene indoor pool for year-round enjoyment to a rooftop terrace for summer dinners under the stars. This is also Ottawa's first condo building with direct access to the LRT. Here, elevated living meets impeccable design. Every sunrise and sunset feels like a celebration of life in Ottawa's most innovative and sophisticated new address. NO CONDO FEE FOR 2 YEARS (id:19720)
Royal LePage Team Realty
14100 Concession 1-2 Road
North Stormont, Ontario
Tucked away between Chesterville and Finch and situated on 5 ACRES (half of which is fully fenced!), this farmhouse with a 2016 addition is a blend of rustic charm and modern comfort. With 4 bedrooms and 3 full bathrooms, this home provides ample space for your family to grow, work and play all from the comfort of your own property. The inviting main floor features a stunning great room with cathedral ceilings and with large south facing windows that allow natural light to pour in, highlighting the beautiful hardwood floors and eye catching floor to ceiling stone fireplace. The modern kitchen boasts stainless steel appliances, quartz counters, loads of cupboard space AND a large walk-in pantry. You will also find a main floor office, full 3pc bath in the original section of the home and a very convenient mudroom (with pet washing station) that leads to the double garage. Upstairs, the large primary suite offers a peaceful retreat with a spa-like 5 piece ensuite bath, walk-in closet and laundry room. You'll also find 3 other bedrooms and a third full bath. The large unfinished basement is great for storage and offers further potential with a rough-in for a full bathroom and being in-floor heat ready (pipes installed when floor was poured). The expansive yard and outbuildings are perfect for all your country living needs, gardening, and offers plenty of space for all the "toys", or for simply enjoying the tranquil country setting. The insulated SHOP is 30x50ft, can be heated with a wood stove, has an OVERSIZED door that accommodates a hoist, and has 100amps/water. If you have hobby farm dreams, the BARN has 60amps, the animal enclosures have outdoor frost-free taps, easily accessible from outside the fences, and the small barn has a small animal pen/shelter and chicken coop attached to a smaller fenced area. The second half of the entire lot is FULLY FENCED. Welcome to modern living in the country! Some photos virtually staged. (id:19720)
Coldwell Banker First Ottawa Realty
118 Lumen Place
Ottawa, Ontario
BRAND NEW NEVER LIVED IN home with over 3530 square feet of living space, 5 bedrooms, and 4 bathrooms! SITTING ON A PREMIUMCORNER LOT, this home features a stunning kitchen, completely upgraded with EXTENDED QUARTZ ISLAND with a QUARTZ WATERFALL onboth sides AND EXTENDED CABINETS. The hardwood flooring and 9-foot ceilings throughout the main floor highlight how big this 3530 sq. ft.home really is. Powder room conveniently located on the main floor, and a tiled mudroom off the kitchen allows inside entry to the garage. Downfurther on the main level is a large, private guest room with its OWN 3-piece ensuite. On the second floor you will find a spacious loft andconveniently located laundry room. The primary bedroom is complete with 2 walk-in closets and an UPGRADED 4-piece ensuite with animpressive glass shower and soaker tub! 3 other bedrooms are down the hall with a 3-piece bath. The lower level is fully finished, and brings in agreat amount of sunlight WITH ALL WINDOWS UPGRADED. Down here you will find a massive family room, PLUS an UPGRADED bonus spaceperfect for a home gym, home office, home theatre, or any other need you may have! House comes with a 2-car garage plus a 4-car driveway.Tile, hardwood and brand new carpeting throughout. You have finally found your forever home, and its ready for you to move in NOW! (id:19720)
Right At Home Realty
11 Drummond Street
Rideau Lakes, Ontario
Welcome to this charming chalet-style home located in the heart of the Village of Newboro. Designed for comfort and low-maintenance living, this property is ideal for a couple or single individual seeking a year-round residence or a weekend retreat in the Rideau Lakes district. Beautifully finished with warm details, the home offers both character and convenience in a desirable village setting. The main floor features a bright and functional layout with kitchen, dining, and living areas flowing seamlessly together. Wood floors add timeless charm, while a propane fireplace provides a cozy focal point and warmth during cooler seasons. Upstairs, a spacious primary bedroom serves as a private retreat with a full 4-piece bath. The lower level offers excellent storage along with laundry facilities, keeping the main living areas uncluttered and practical. Comfort is further enhanced by window and wall-unit air conditioning .Outdoor living is equally inviting with a large back deck (3.82m x 3.94m), perfect for entertaining or relaxing in the fresh air. A garden shed (2.93m x 3.94m) provides additional storage for tools or seasonal items. The property is designed for easy upkeep, making it an excellent choice for those who value lifestyle over maintenance. Enjoy the convenience of being within walking distance to local recreation, the public beach and marina, shops, and historic churches. This welcoming chalet offers a wonderful opportunity to embrace village life with access to lakes and outdoor activities just steps away. (id:19720)
RE/MAX Affiliates Realty Ltd.


