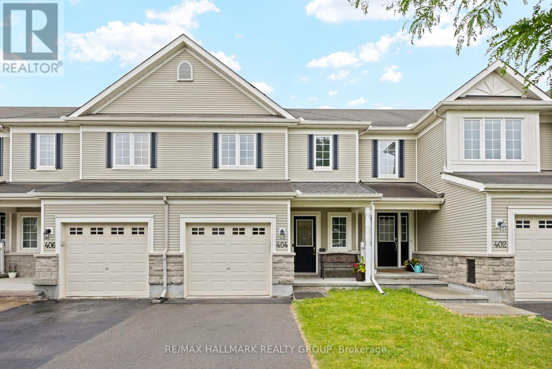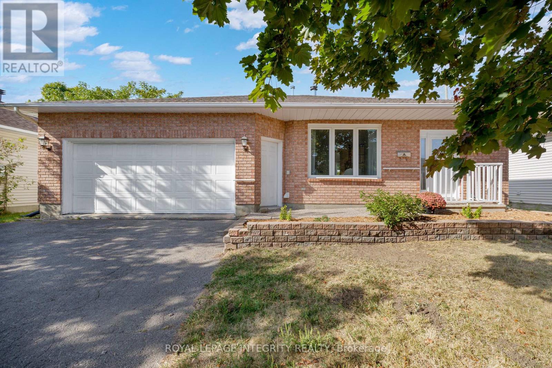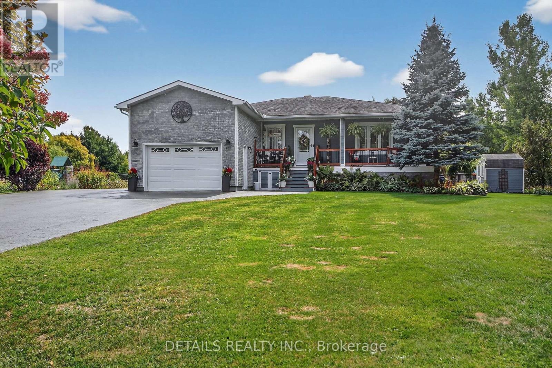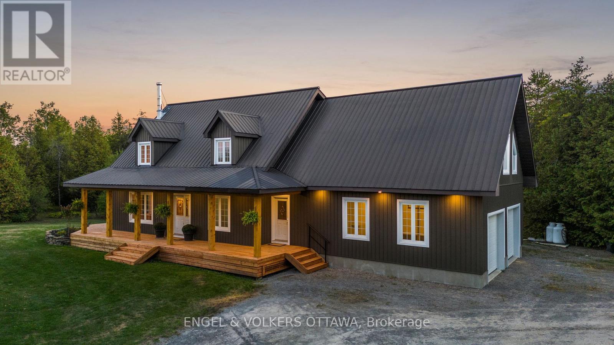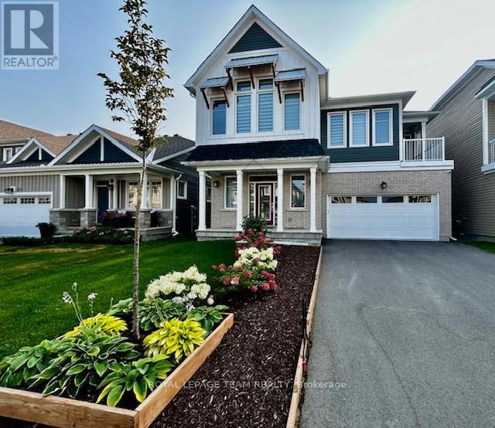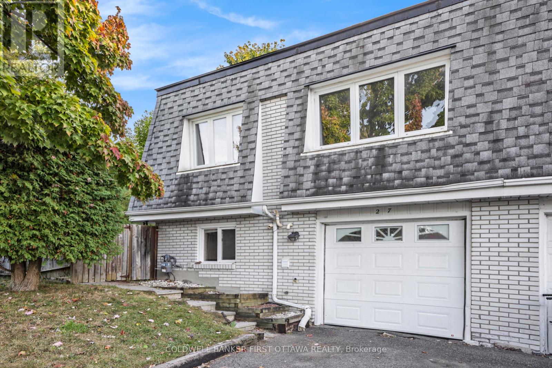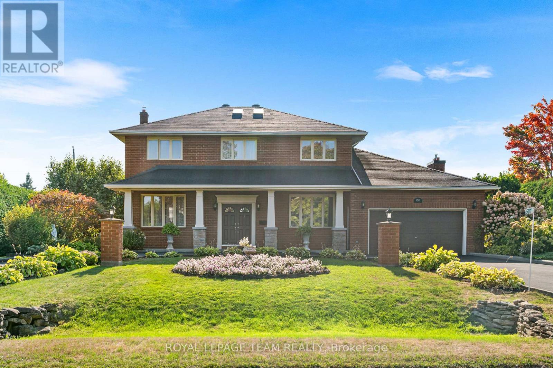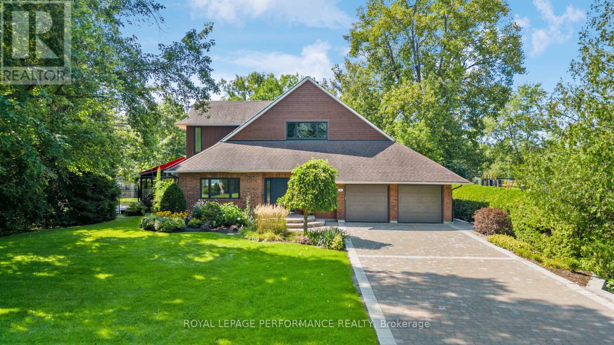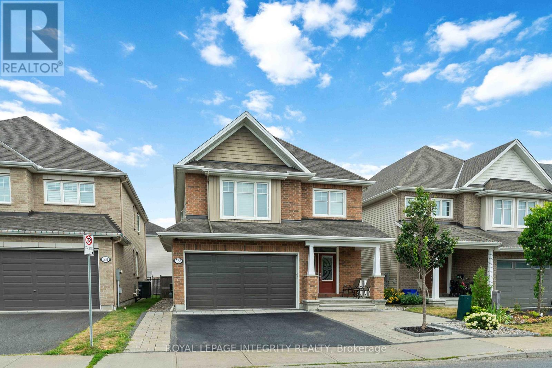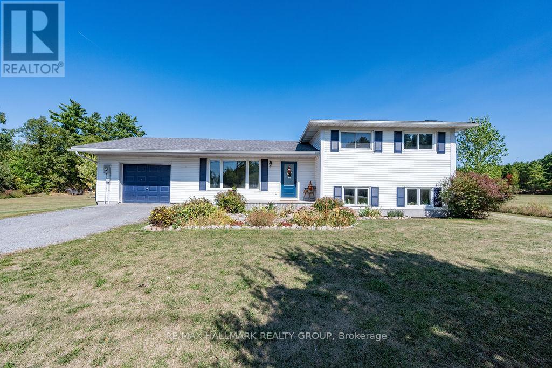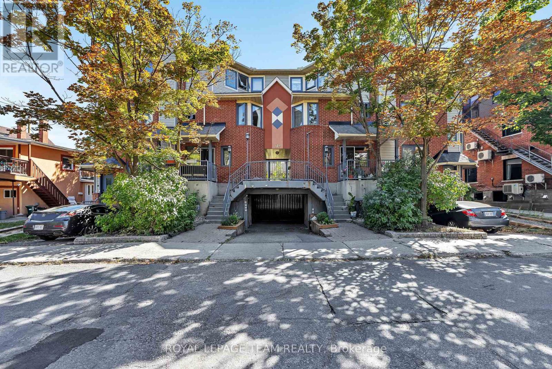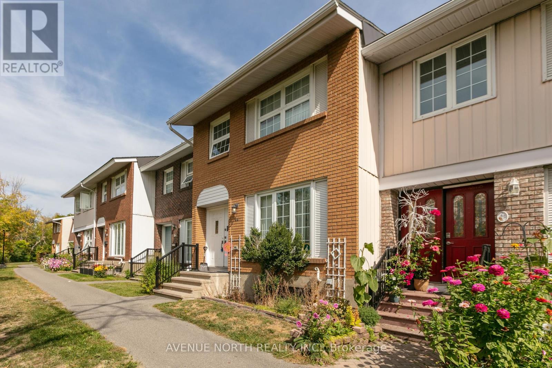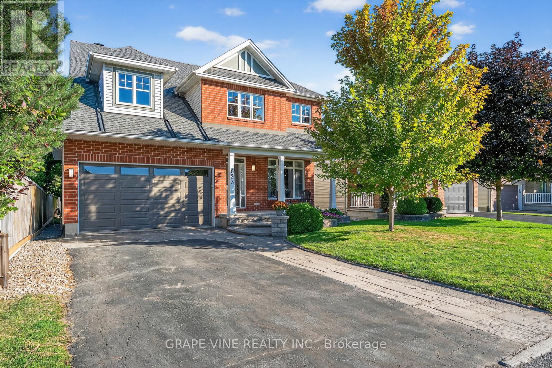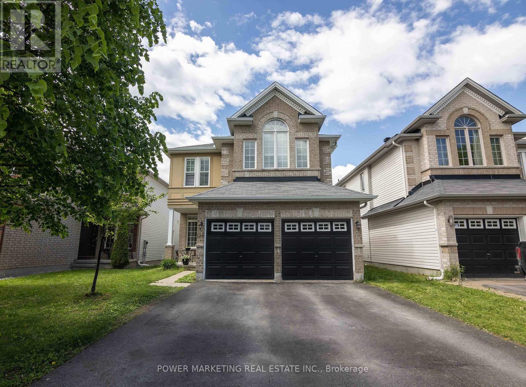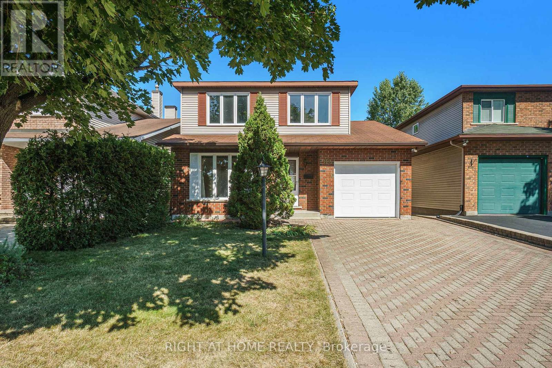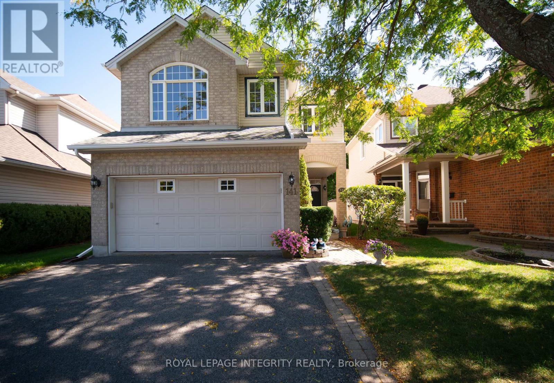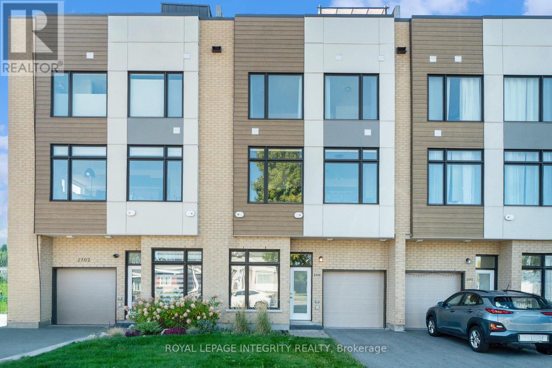Ottawa Listings
404 Wisteria Crescent
Ottawa, Ontario
Welcome to 404 Wisteria, a charming 3 bedroom townhome in the desirable Hunt Club neighbourhood. The main floor welcomes you with hardwood throughout, featuring a spacious living room that flows into a well appointed kitchen with an eating nook and dining area. Sliding doors lead to a fully decked backyard shaded by mature trees, backing onto a playground and green-space, perfect for family relaxation with no rear neighbours. Upstairs, discover three comfortable bedrooms and two full bathrooms, including a convenient hall bath and a private ensuite in the primary suite. The layout balances practicality with everyday comfort. The fully finished basement expands your living space, showcasing a cozy rec room with a fireplace, ideal for movie nights, a home office, or a play area. Location is key: this home is steps from Wisteria Park, adjacent to playgrounds and near the grounds of the former CFBU plands. You're just minutes from the Ottawa International Airport, Highway 417, and the Airport Parkway, making downtown Ottawa (15min), Gatineau, and onward travel exceptionally easy. Families will appreciate the proximity to parks (Paul Landry, Owl, McCarthy, Riverwood), wetlands and riverside trails, while shopping and amenities at South Keys and Billings Bridge - grocery stores, fitness centres, cinema - are just around the corner. Transit service is solid, with local OC Transpo routes and easy bus connections to OTrain stations. 404 Wisteria combines a perfect blend of comfort and convenience! (id:19720)
RE/MAX Hallmark Realty Group
1979 Jasper Avenue
Ottawa, Ontario
This centrally located bungalow offers incredible value with both a comfortable living space and income-earning potential. Featuring 2+1 bedrooms, 3 full bathrooms, and a thoughtfully finished basement with an in-law suite or secondary dwelling potential, this home is ideal for multigenerational families or those looking to offset their mortgage with rental income. Step inside to a spacious foyer with a convenient closet and direct access to the lower level. Glass-panelled french doors lead you into a sun-filled living room, complete with gleaming hardwood floors and a cozy gas fireplace accented with elegant marble tiling. Just off the living room is a generous dining room with plenty of space for hosting. The renovated kitchen is timeless and functional, featuring all-white cabinetry, quartz countertops, an over-the-sink window, and closet-style laundry. There's also space for a breakfast table and direct access to the backyard. The main level includes two well-sized bedrooms, a primary bedroom with it's own private (and renovated!) ensuite as well as a walk-in closet. A second well-sized bedroom, full bathroom (also renovated!) and plenty of closet space complete this level. The lower level offers exceptional flexibility- currently being used as a second unit. An oversized family room could serve as a rec room, office, or playroom or be used as part of the in-law suite. With its own full kitchen, 3 piece bathroom, in-unit laundry, and a large bedroom (with potential to be divided into two), this level provides everything needed for extended family or rental opportunities. Outside, enjoy a private backyard with a composite deck and plenty of space for gardens. Close to schools, parks, shopping, amenities, and transit, this home combines central convenience with long-term potential. (id:19720)
Royal LePage Integrity Realty
2001 Dunollie Crescent
Ottawa, Ontario
Welcome to 2001 Dunollie Crescent, a beautiful end-unit townhome in the heart of sought-after Morgan's Grant. Perfectly situated on an expansive pie-shaped lot, this property offers privacy and outdoor living space rarely found in the area. From the moment you arrive, you'll appreciate the welcoming curb appeal and landscaped gardens that frame this home. The main level features rich hardwood flooring and a tiled entry with a custom-built sitting bench for everyday convenience. A stylish formal dining room and an inviting living room filled with natural light create ideal spaces for entertaining and daily living. The eat-in kitchen, designed with a vaulted ceiling, enhances brightness and airiness, while tasteful updates make it a perfect spot for meals and gatherings. Shiplap feature walls add custom touches and character, while the décor flows seamlessly throughout, offering a true move-in-ready experience. Upstairs, discover a thoughtful layout with 3 bedrooms plus a versatile loft perfect as a home office, potential bedroom, children's playroom, or cozy reading nook. The home boasts 2.5 bathrooms, including a refreshed ensuite that blends modern comfort with function. The fully finished basement expands your living options with new luxury vinyl flooring (2025), a cozy gas fireplace, and plenty of flexible space for recreation, work, or relaxation. Step outside to a private backyard oasis: a fenced yard with lush gardens, a spacious deck and patio retreat, plus recessed deck lighting for evening ambiance. With an attached single-car garage, ample storage, and a location close to schools, parks, trails, shopping, and transit, 2001 Dunollie Crescent delivers charm, style, and convenience in one of Kanata's most desirable communities. (id:19720)
Royal LePage Team Realty
1940 Rollin Place
Ottawa, Ontario
This home combines modern comfort with resort-style living in a stunning natural setting! This custom 2+2 bed 3 bath bungalow, built with quality in mind with energy-efficient ICF construction from footing to roof. The main level offers a bright open-concept living, dining and kitchen with granite counters, a primary suite with ensuite and walk in closet, a 2nd bedroom/office, convenient powder and laundry room. The lower level is perfect for the kids or teens who like their space with 2 large bedrooms, each with walk-in closets, a full bath and entertainment room. 9ft ceiling height are featured on both levels. Relax in the spectacular 3-season sunroom with your morning coffee to start the day with nature! Entertain or unwind by the pool or in the hot tub under the stars, enjoy the outdoor stone fireplace and patio, or stroll through the lush gardens, greenhouse, and fruit trees( mac apples & concord grapes and more). Extend the growing season with your very own glass greenhouse. Paved driveway with RV pad & hookup. Fireplace, stove, dryer, hot water heater and bbq are all run on gas. Just minutes to Hwy 417. Energy Saving Details; ICF Construction From Footing To Roof for R40 Wall, R50 In Attic, R10 Under Slab. 2021 Natural gas furnace and owned tankless water heater. Truly a real acre of paradise! Open house Sunday 2-4pm (id:19720)
Details Realty Inc.
4682 Beckwith Boundary Road
Ottawa, Ontario
Discover luxury living on 9 acres in picturesque Beckwith Township. This outstanding 3-bedroom, 2.5-bathroom home combines comfort, character, and modern updates in a truly exceptional setting. Step into the great room, where soaring two-story ceilings and a sunlit loft create a sense of openness and grandeur. From the loft, enjoy sweeping views of the property and pond, an ideal spot to unwind or work from home. Open to the great room, the well-appointed kitchen with ample storage and granite countertops is ideal for both entertaining or everyday living. The bright sunroom opens onto a brand new wraparound deck, offering plenty of space for outdoor dining, gatherings, or simply relaxing with serene pond views. The upper-level family room with wet bar and powder room adds an abundance of flexible space to the home for games, movie nights or gatherings. The oversized double garage and freshly updated exterior (new siding 2024, deck & porch 2024, roof insulation 2025, garage paint 2025) and numerous other updates provide peace of mind. Whether it's snowmobiling, cross-country skiing, hiking, or ATV rides, you can enjoy endless outdoor recreation right in your own backyard. Nestled on over 9 acres and backing onto snowmobile trails, this property is a rare blend of privacy, natural beauty, and year-round outdoor living. (id:19720)
Engel & Volkers Ottawa
248 Pursuit Terrace
Ottawa, Ontario
Open House September 21st 2-4. Upgraded stunning 4 bedroom home with generous size open concept upper level vaulted ceiling loft. Approximately 4000sqft including basement as per builder's plans attached which may size may vary depending on the elevation and builder specs. You will also enjoy the main level office/den. No rear neighbours. Spacious gourmet kitchen with large island, eat in area, gas stove, fashionable backsplash, double sink with vegetable spray & walkin pantry. Elegant swing doors with transom window in the kitchen instead of sliding patio doors. Upper & main level showcase 9' ceilings. Most doors are 8' tall on main and upper level. Finished basement with full bathroom for a total total of 4 full bathrooms in addition to a powder room. Generous size living room with horizontal fireplace. Separate dining room to host your loved ones in style. Quartz counter tops in the kitchen & primary bathroom. Bright & Inviting home with large windows. Upgraded lighting & sensor lights in most closets. Spacious welcoming front foyer. Wainscoting & art panel. One of the secondary bedroom offers a private balcony. Upgraded wood staircase with metal spindles & hardwood floors on the main level, as well as some 12 x 24 tiles. Ultimate storage includes 6 walkin closets, 2 of them in the primary bedroom, one in the front foyer, one in the mudroom and one each in 2 of the secondary bedrooms. Mudroom adjacent to the insulated double garage w garage door opener. Practical central vacuum. Beautiful window blinds. Laundry connection options on upper or lower level with one set of washer & dryer. Ask for upgrades list, review link for additional pictures & videos. Some pictures virtually staged. (id:19720)
Royal LePage Team Realty
27 Ariel Court
Ottawa, Ontario
Welcome to 27 Ariel, a beautifully updated 4 bedroom, 2 bathroom semi-detached home with an attached single-car garage and inside entry. The main floor features hardwood throughout, a bright living and dining areas with large windows, and a functional kitchen. Freshly painted in neutral tones, main level also offers 2 bedrooms with new hardwood flooring and a full bathroom. The finished lower level, with oversized windows at grade, provides excellent flexibility featuring 2 additional bedrooms and a bathroom. Perfect for extended family, a home office setup, or rental potential to help offset your mortgage. Enjoy the expansive pie-shaped backyard with a gazebo wired with electricity, a storage shed, and plenty of space for entertaining or play. Located on a quiet cul-de-sac close to schools, parks, shopping, and transit, this versatile and move-in ready home is a must-see! (id:19720)
Coldwell Banker First Ottawa Realty
6501 Wellwood Street
Ottawa, Ontario
Located in the prestigious Orchard View Estates, this custom-built home sits on a spacious & private corner lot of approximately 0.5 acres, surrounded by mature cedars and backing onto a serene park. Beautifully landscaped, the property boasts year-round charm w/ Magnolia, Macintosh, & Mini Maple trees. Outdoor living is elevated with a tranquil water feature in the rear yard, a cozy gazebo & grilling area, a garden shed, & a semi-circle laneway that leads to a double garage w/ front, side, & inside entries. Inside, the main floor features a thoughtfully designed layout, complete with a dedicated office, a 3-piece bathroom, & a convenient laundry room. The expansive kitchen includes a centre island & bar area, flowing seamlessly into a welcoming family room warmed by a gas fireplace. For entertaining, enjoy a formal dining room. Oak hardwood flooring and herringbone detailing in the elegant living room add timeless sophistication. Upstairs, the primary bedroom offers a walk-in closet and a stylish 4-piece ensuite. A luxurious 6-piece main bathroom, complete with heated floors for year-round comfort, serves the additional bedrooms, one of which has been transformed into an expansive walk-in closet. The finished basement offers exceptional additional space, featuring a second home office, a recreation room, ample storage, a cold storage area w/ a pantry/cantina, ideal for stocking up, & a relaxing sauna, perfect for unwinding after a long day. Additional features include: Generac Generator (2023), Roof Anterior (2020) Rear (2001), Furnace (2005), A/C (2023), Wood Windows (1984) with cladding (2000), Skylights (2024), Asphalt (2022), Septic emptied (May 2025), Hydro One (2024): $1,230, Enbridge Gas (2024): $1,950, Enercare HWT & Furnace Maintenance (2024): $870. Experience the perfect blend of space, craftsmanship, privacy, and natural beauty in this remarkable home. Don't miss the 360 iGuide tour. See attachment for additional information. 24 hrs irrev on all offers. (id:19720)
Royal LePage Team Realty
609 Blanchard Crescent
Ottawa, Ontario
Ideal for growing families or downsizers, this home on a large irregular lot in the heart of Riverside Park South has a spectacular family room addition providing plenty of extra space for family and friends. The primary living room has a large bay window, hardwood floors, and a central stone fireplace and flows seamlessly into the dining area. The kitchen features white cabinetry, a built-in desk nook, and a convenient pass-through window overlooking the rear family room addition with its own fireplace, built-ins, and sliding doors, providing access to the backyard. Three comfortable bedrooms, including a primary with double closets, share a full bathroom with an extended vanity, generous cabinetry, and a tiled tub/shower surround. The finished lower level has a large recreation room, two rooms, a half bathroom, and a dedicated laundry room with storage. Outdoors, mature trees and hedges frame the spacious yard with a large deck and plenty of grass to play on. Located on a quiet, tree-lined crescent surrounded with parks, schools, and green spaces just steps away. Mooneys Bay, the Rideau River pathways, and the Ottawa Hunt & Golf Club are all nearby, while shopping, dining, and services along Bank Street and Hunt Club Road add convenience. This is a rare opportunity to enjoy a peaceful, established neighbourhood with easy access to the best of city living. (id:19720)
Engel & Volkers Ottawa
55 Delong Drive
Ottawa, Ontario
Tucked into one of Ottawas most prestigious neighbourhoods, this exceptional 4-bed, 4-bath home blends architectural sophistication with luxurious upgrades and standout recreational features. Set on a lush, private lot just 500 meters from the Ottawa river pathway, it offers over 3,500 sq. ft. of thoughtfully designed living space, perfect for both everyday living and entertaining.The chef-inspired kitchen features rich wood cabinetry, granite countertops, stainless steel appliances, and a curved island with bar seating that flows into a warm and inviting living room with large windows, hardwood floors, and a cozy fireplace. A four-season solarium with heated natural stone floors and an automatic awning offers year-round comfort and backyard views. Upstairs, the spacious primary suite includes a private balcony, walk-in closet, and a beautifully renovated ensuite with dual vanity and glass shower. The lower level offers a golf simulator room with a full A/V setup for immersive entertainment, plus a discreet garage entrance that enhances privacy and functionality. With a full bathroom and bedroom on this level, it can easily accommodate an in-law suite or private guest quarters. Step outside to a private backyard retreat featuring a heated in-ground pool with unique custom granite coping and spa jets, an outdoor kitchen with a natural gas grill and bar fridge, and a stylish pergola surrounded by mature trees. Smart home integration adds convenience with control over HVAC, pool, solarium heating, Nest doorbell, and outdoor cameras. As if that weren't enough, this R2000-standard home features double-walled construction, Pella windows throughout, and, combined with solar panels and an EV charger, offers an exceptional opportunity for sustainable living. Just minutes from top schools, nature trails, and downtown, this is a rare opportunity to own a truly turnkey home in Rothwell Heights. (id:19720)
Royal LePage Performance Realty
50 Angel Heights
Ottawa, Ontario
PREPARE TO FALL IN LOVE with this stunning 2020-built detached home showcasing a modern contemporary elevation on a 45 ft lot, upgraded with over $100K in premium finishes. The main floor features a dedicated living room, formal dining area, spacious family room, and a gourmet kitchen with quartz countertops, upgraded backsplash, walk-in pantry, premium cabinetry, gas stove, and top-quality appliances. Upgraded light fixtures and rich hardwood flooring flow seamlessly across the main level, staircase, and second-floor hallway, elevating the style and comfort of this home. Upstairs, retreat to the luxurious primary suite with a 5-pc ensuite, alongside three generously sized bedrooms, a 3-pc bathroom, and a versatile loft. The fully finished basement offers endless possibilities for a home gym, office, or recreation space, and includes a 3-pc rough-in for a future washroom. Outside, enjoy a fully fenced backyard that combines privacy, comfort, and style perfect for relaxing or entertaining. All this, just steps from scenic trails and parks, and only minutes from all the amenities Stittsville has to offer. (id:19720)
Exp Realty
287 Meilleur Private
Ottawa, Ontario
This home tucked away on Meilleur Private presents the largest end-unit model in this quiet enclave, offering over 1,900 sq. ft. of total living space. The bright main floor begins with a tiled foyer leading to a convenient powder room. The sleek kitchen featuring two-tone cabinetry, granite countertops, stainless steel appliances, floating shelves, and a subway tile backsplash looks into the adjoining living room, which is centered by a gas fireplace flanked by two large windows. The dining area, anchored by a contemporary pendant, offers direct access to the backyard deck through sliding glass doors, adding to the abundance of natural light in this area of the home. Upstairs, the vaulted-ceiling primary bedroom stands out with a dramatic feature wall, shutters, a walk-in closet, and an ensuite with a granite-topped vanity, soaker tub, and separate glass shower. Two additional bedrooms, each with hardwood floors and large windows, share a stylish 4-piece bathroom with subway tile surround. The finished lower level extends the home's versatility with a spacious recreation room, complete with a cozy wood stove and neutral finishes, offering a perfect layout for a media or games room. Outdoors, the private, low-maintenance fenced yard has a pergola that is perfect for string lights, a stone patio, and established gardens. Set steps from Beechwood Ave, this location also offers quick access to the ByWard Market, Rideau River pathways, and many nearby parks, schools, and community areas! (id:19720)
Engel & Volkers Ottawa
1371 Pebble Road
Ottawa, Ontario
Welcome to this beautifully updated and spacious 4-bedroom, 3-bathroom Cape Cod-style home. Blending classic charm with modern convenience, this home features stylish upgrades and versatile spaces throughout.The main floor offers bright, inviting living areas, an open-concept kitchen, an updated powder room, and a dedicated home office, perfect for remote work or study. Upstairs, you'll find four generous bedrooms and a beautifully renovated main bathroom.The fully finished basement adds even more living space, complete with your own private gym and a jetted bathtub- ideal for a relaxing soak or post-workout ice bath. Additional highlights include an attached garage with inside access, a large, bright and airy 4-season sunroom overlooking a spacious backyard and deck, perfect for entertaining or unwinding outdoors. And don't miss the incredible bonus Coach House- a rare and versatile space featuring a cozy lounge area and loft bed, ideal for guests, teenagers, a studio, or a peaceful retreat. (id:19720)
Royal LePage Team Realty
563 Egret Way
Ottawa, Ontario
Location! Location! Location! Welcome to this one-of-a-kind Tamarack Sable model, offering over 3,000 sq ft of total living space with 4 spacious bedrooms, 3.5 bathrooms, and a fully finished basement. All designed for luxury, comfort, and functionality. This sophisticated home boasts 9-foot ceilings on both the main level and in the basement, creating an open and airy feel throughout. The layout is thoughtfully designed, with a dedicated home office tucked away for privacy, a chef-inspired kitchen featuring an oversized island and premium Cambria quartz countertops, and sun-filled living and dining areas perfect for entertaining. Upstairs, the four generously sized bedrooms are smartly placed at each corner of the home for maximum privacy. The main floor 5 piece ensuite bathroom creating a spa-like experience. The finished basement adds even more living and entertainment space, including a full bathroom ideal for hosting guests, family movie nights, or creating a personal gym or studio. Step outside to enjoy the fully landscaped front and backyards, perfect for relaxing or entertaining outdoors. Nestled in a welcoming, family-oriented community, this home offers easy access to top-rated schools, shopping centers, and public transportation and recreation center. Whether you're raising a family or simply looking for a serene retreat with all the modern conveniences, this exceptional property delivers the perfect balance of comfort and accessibility. Call us to book a private showing today! All measurements are approx. (id:19720)
Royal LePage Integrity Realty
921 Mill Ridge Road
Mcnab/braeside, Ontario
Welcome to 921 Mill Ridge Road! This beautiful 3-bedroom, 2-bathroom home sits on a spacious 1-acre lot with an above ground pool, chicken coop, no rear neighbours and in the highly sought-after Flat Rapids Estates community. Perfectly designed for families, this quiet dead-end neighborhood offers peace of mind and a true sense of community. Step inside to find a spacious layout with a finished basement, the perfect space for a family room or play space. Enjoy private access to a boat launch on the Madawaska River, giving you endless opportunities for boating, fishing, and relaxing by the water. With just a 10-minute drive to town and all amenities, you'll have the perfect balance of country living and everyday convenience. The home has been thoughtfully updated with some of the updates being a New Deck (2022) Central AC (2021) Insulated Garage (2023) Newer kitchen Appliances, Basement Bathroom (2020), Laundry/Office (2020) Chicken Coop (2021) and more. Don't miss your chance to own in one of McNab/Braeside's most desirable neighborhoods! (id:19720)
RE/MAX Hallmark Realty Group
9 - 518 Lisgar Street
Ottawa, Ontario
A rare freehold townhome in Centretown! 518 Lisgar Street #9 offers an updated and flexible layout in a prime location with garage parking. The main level features tile and hardwood floors, a refreshed kitchen with white cabinetry, tile backsplash, breakfast bar, separate dining area, and a cozy living room with gas fireplace. Upstairs offers a versatile den, bedroom with private balcony, full bath, and hardwood floors. The third level is dedicated to the primary bedroom retreat with full ensuite bath and spacious closet. The lower level provides laundry and inside access to the garage. Step outside to discover a completely private backyard oasis, an exceptional find in Centretown. Recent updates include: roof shingles (2022), new heat pump and full HVAC update (2024), on-demand water heater (2024), Ecobee thermostat (2025), 2nd level hardwood (2024), main level hardwood refinished (2024), kitchen counters (2019), auto garage door opener (2023). Association fee of $85/month covers snow removal and common area maintenance. Enjoy walkable access to Parliament Hill, schools, parks, shopping, restaurants, cafes, and public transit. Don't miss your chance to own this special property! (id:19720)
Royal LePage Team Realty
2931 Southmore Drive E
Ottawa, Ontario
Welcome to 2931 Southmore Drive East, a beautifully updated bungalow in the desirable Riverside Park South community. This 5-bedroom, 3-bathroom family home offers the perfect blend of modern comfort and everyday convenience, all set on a large, private lot just steps from the brand new Walkley LRT station. From here, downtown Ottawa or the future home of the Ottawa Senators will be a quick ride away. Freshly painted throughout, the main level showcases a bright open-concept design, anchored by an expansive kitchen with granite countertops, abundant cabinetry, an island with seating, and a formal dining area - perfect for family meals and entertaining. The living room, warmed by a cozy gas fireplace, flows seamlessly across refinished white oak hardwood floors, adding timeless charm and sophistication. Two full bathrooms serve the main level, while the generously sized bedrooms provide comfort and flexibility for growing families. The primary suite stands out as a true retreat, featuring a walk-in closet and a spa-inspired ensuite with double vanity, soaker tub, and shower combo.The fully finished basement extends the living space with brand-new carpeting, a large recreation room, and two additional bedrooms with oversized egress windows that fill the space with natural light. A third full bathroom, spacious laundry room, and ample storage complete the lower level. Step outside to your private backyard, featuring a charming courtyard and a wide, open green space - ideal for gardening, play, or hosting family and friends. Homes like this - modernized, versatile, and located with unrivaled access to transit are increasingly rare, and opportunities to own one will only become harder to find in the years ahead. (id:19720)
Real Broker Ontario Ltd.
64 - 3260 Southgate Road
Ottawa, Ontario
This unique 4-bedroom townhouse sits directly across from South Keys Mall, offering unbeatable convenience while maintaining privacy. Grocery stores, shopping, movie theatres, and public transit are all just steps away. Inside, the main level features spacious living and dining rooms, perfect for entertaining, along with a bright kitchen that offers ample cabinet and counter space, an eat-in area, and direct access to the fenced backyard with a shed. Upstairs, you will find four generously sized bedrooms and a full bathroom. The finished basement adds valuable living space, complete with a den, full bathroom, and laundry. No carpet throughout the home makes it easy to keep clean. An exterior parking spot is also included and located just around the corner. This home is a rare opportunity and perfect for those looking for a spacious home at an affordable price. (id:19720)
Avenue North Realty Inc.
3597 Cambrian Road
Ottawa, Ontario
OPEN HOUSE SUNDAY Sept 21st 2-4pm!!!! Won't last at this great price!!! Welcome to this beautifully upgraded 3-bedroom, 3-bathroom home located on an extremely low-traffic enclave in the heart of Barrhaven. You will often find kids on their bikes, scooters skate boards or playing a little street hockey due to the minimal cars. Set back from the street with a widened driveway to park 2 cars side by side + 3rd car in finished garage, this home offers both curb appeal and functionality. The private backyard is a true retreat, fully fenced with low-maintenance PVC and featuring a durable composite deck (2018), natural gas BBQ hookup (2018), and a luxurious Artesian Captiva Elite hot tub (2021)perfect for relaxing or entertaining year-round. Inside, the home is thoughtfully updated with pot lights in the kitchen and living room (2020), a cozy natural gas fireplace, and refinished hardwood floors (2024). The kitchen is a showstopper with quartz countertops, an undermount sink, and a stylish new backsplash (2021). The finished basement provides ample storage, a rough-in for a fourth bathroom, and space for some gym equipment, rec room, and office. Upstairs, you'll find bright, generously sized bedrooms. The primary suite boasts a walk-in closet, bonus closet plus a spacious ensuite with a fully tiled shower and a separate soaker tub, ideal for unwinding after a long day. Other features include rough-in for central vacuum, durable finishes, and modern touches throughout this updated home. Enjoy the best of Barrhaven with walking-distance to the Sportsplex, splash pad, parks, a scenic pond with trails, and excellent schools. With a nearby golf course and a growing list of amenities, this home offers a lifestyle of convenience, comfort, and community. Extremely well maintained and super clean pet free home! NEW FURNACE AND A/C JUST INSTALLED JUNE 27TH, 2025 WITH 10 YEAR TRANSFERABLE WARRANTY and a 4th Generation Google Nest Thermostat also added!!! Paid out in full!! (id:19720)
RE/MAX Hallmark Realty Group
823 Scala Avenue
Ottawa, Ontario
I'm a former model (home) packed with upgrades and ready to impress. My cathedral-ceiling family room with full-height stone fireplace and reclaimed wood mantel is a showstopper. The garage and driveway fit all the toys including electric, with a Level 2 EV charger.Step onto the welcoming porch, through a stone-accented entry, and into bright living and dining spaces. The kitchen shines with quartz countertops, a large island, abundant storage, and new stainless appliances. A breakfast nook flows to the backyard, where a huge deck overlooks mature trees perfect for entertaining or unwinding in your private retreat.Upstairs offers a cathedral loft, spacious primary suite with double closets and ensuite, plus generous bedrooms with custom closets. Downstairs brings a mini rink, cold storage, workshop, and rough-ins ready for hobbies or future plans.Close to schools, parks, restaurants, and transit this home is designed for living, playing, and making memories. (id:19720)
Grape Vine Realty Inc.
124 Strathcarron Crescent
Ottawa, Ontario
Welcome to 124 Strathcarron Crescent, a beautifully maintained 4-bedroom, 3-bath home tucked away on a quiet crescent in one of Kanata's most family-friendly neighbourhoods. With over 2,400 sq. ft. of living space, this home offers the perfect balance of comfort, style, and functionality. The main floor boasts hardwood throughout, featuring a formal living/dining room, a dedicated home office, and a bright family room with a cozy gas fireplace. The open-concept kitchen shines with stainless steel appliances, a centre island, and a sun-filled breakfast nook overlooking the private backyard. Up the dramatic spiral staircase, you'll find four spacious bedrooms, including a primary retreat with walk-in closet and spa-inspired ensuite. The versatile fourth bedroom with soaring cathedral ceilings can also serve as a loft, playroom, or second office ideal for todays lifestyle. Step outside to a fully fenced backyard with interlock patio, perfect for summer BBQs, outdoor dining, or simply relaxing under the stars. Low-maintenance landscaping paired with generous green space makes it ideal for busy families. Located just minutes from top-rated schools, parks, scenic trails, shopping, and Kanata's tech hub, this move-in ready home delivers lifestyle, convenience, and long-term value. (id:19720)
Power Marketing Real Estate Inc.
82 Nestow Drive
Ottawa, Ontario
Welcome to this stunning detached house located in a highly sought-after community. Just minutes away from Costco, Nepean Sportsplex, top-rated schools, public transit, parks, and tons of amenities! This well maintained 4 bedroom, 2.5 bathrooms single-family home offers a spacious and functional layout, perfect for growing families. The main level features recently installed elegant hardwood flooring and ceramic flooring, a spacious and inviting adjoined living and dining room, and a bright eat-in kitchen with ample cabinetry, a cozy family room with a charming fireplace perfect for relaxing evenings. The 2nd floor features a large primary bedroom with its own private ensuite bathroom (massage bathtub) designed for your comfort and convenience, 3 additional generously sized bedrooms with a shared 4 pieces main bathroom. The oversized backyard is fenced with no rear neighbours, offering added privacy! Do not miss this opportunity to call this home yours. Hardwood floor (2025), Kitchen tiles (2025), Fresh painted wall (2025), Range hood (2025), Hot water tank (Owned)(2020), Fridge (2020), Furnace (2018), AC (2018). (id:19720)
Right At Home Realty
141 Steeple Chase Drive
Ottawa, Ontario
Welcome to this beautifully maintained 4-bedroom, 3-bathroom home in the desirable Bridlewood community. Featuring soaring cathedral ceilings and a bright, open-concept layout, the main floor is ideal for family living and entertaining, with a modern kitchen that offers granite countertops, an eat-in area, and views of the private backyard. The spacious primary suite includes a walk-in closet and a luxurious 5-piece ensuite, while the fully finished basement provides versatile space for a recreation room, home office, or theatre. Recent updates include new basement flooring (2025), a new electric range (2025), a refreshed deck (2025), roof (2022), and furnace (2019), ensuring peace of mind for years to come. Ideally located just a 10-minute walk to W.O. Mitchell Elementary School, which offers French Immersion, bilingual Kindergarten, and Core French programs, this home is also close to parks, shopping, public transit, and NCC Greenbelt trails, with the added convenience of sidewalk access to the bus stop especially valuable during winters. (id:19720)
Royal LePage Integrity Realty
2704 Draper Avenue
Ottawa, Ontario
Welcome to your new home - modern, stylish and designed for the way you live today. This recently built, urban townhome offers two spacious bedrooms, two full bathrooms, and a handy main floor powder room. At the front of the home, you will love the sunny office space - a perfect spot to work from home or simply enjoy a little quiet time. The main living spaces are filled with natural light thanks to expansive windows that stretch nearly floor to ceiling. A sleek kitchen with stainless steel appliances, gorgeous stone countertops and an eye-catching chevron-patterned marble tile backsplash is the heart of the home, while the open layout makes entertaining easy and everyday living a joy. When its time to relax, head up to the incredible rooftop terrace, where treetop views and glowing sunsets over the city set the scene for unforgettable evenings. With a single-car garage that includes extra storage, you will enjoy both convenience and peace of mind. Tucked on the edge of this newer development, the home feels connected to the surrounding neighbourhood while offering extra privacy. Parks, schools, shopping, transit, and quick access to Highways 416 and 417 are all just minutes away. It's a home that combines comfort, style, and location - you will feel right at home the moment you step inside. (id:19720)
Royal LePage Integrity Realty


