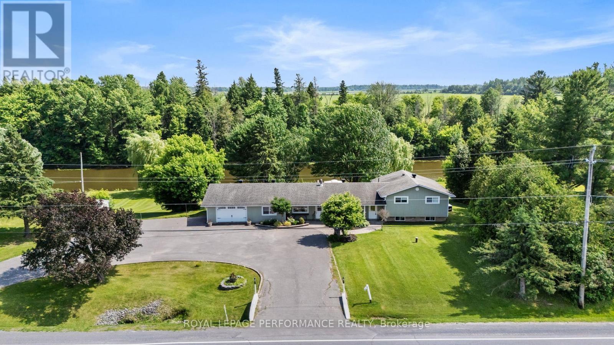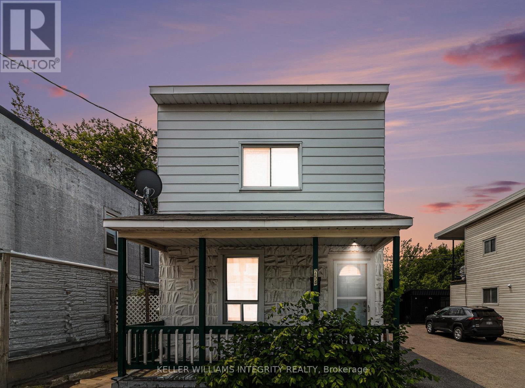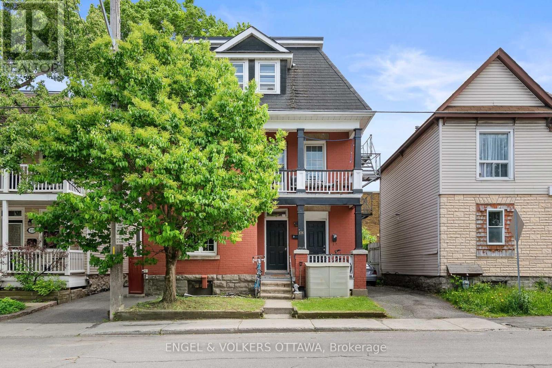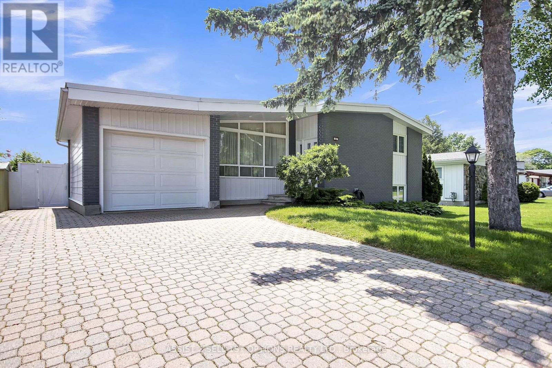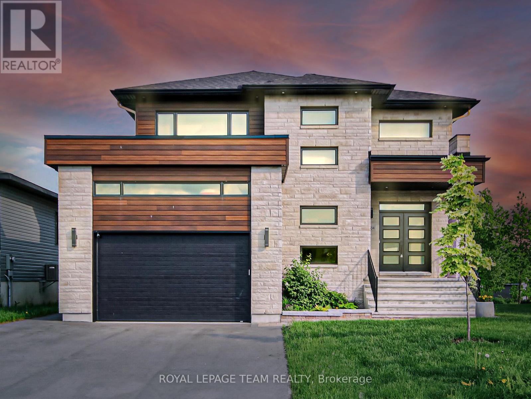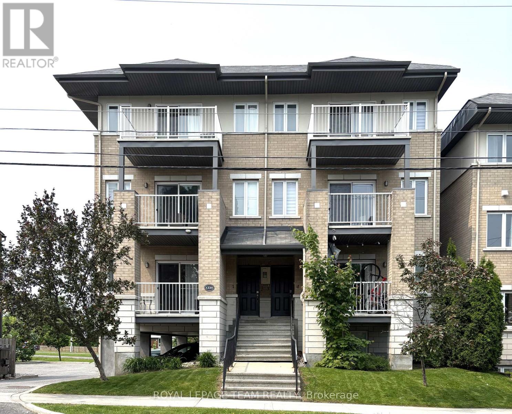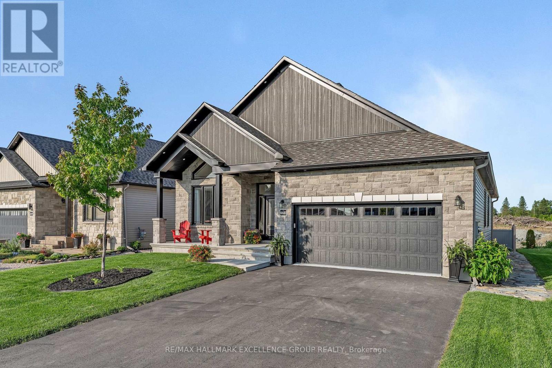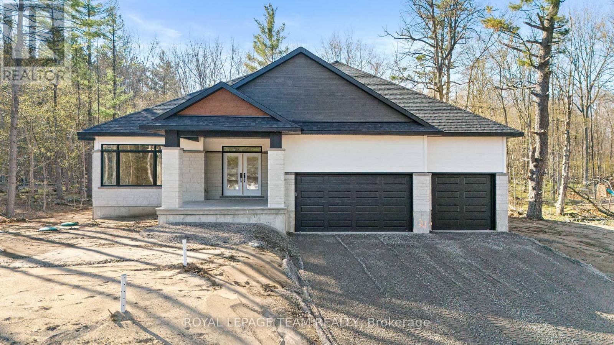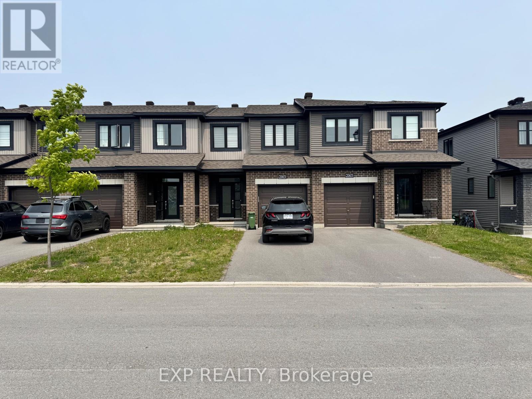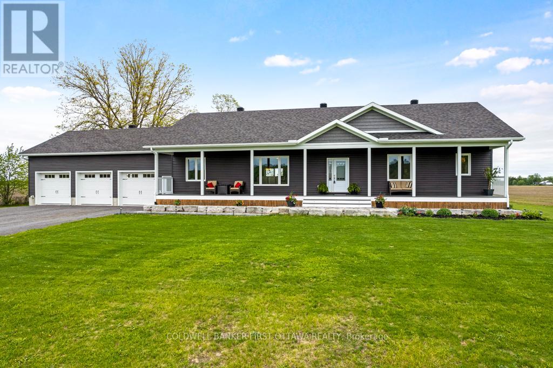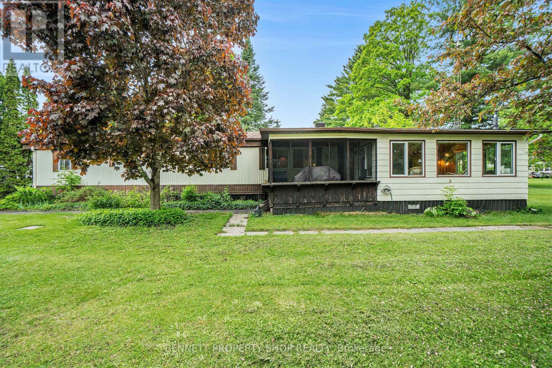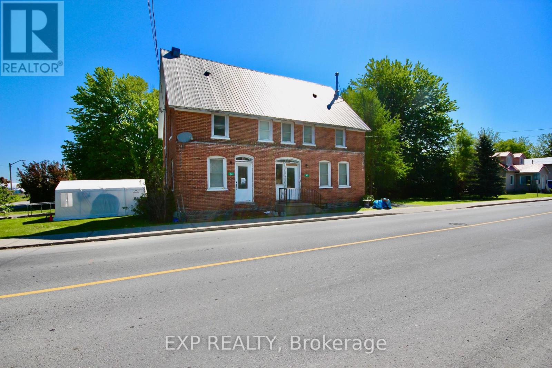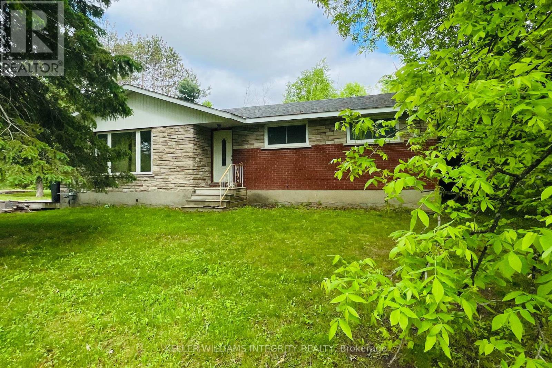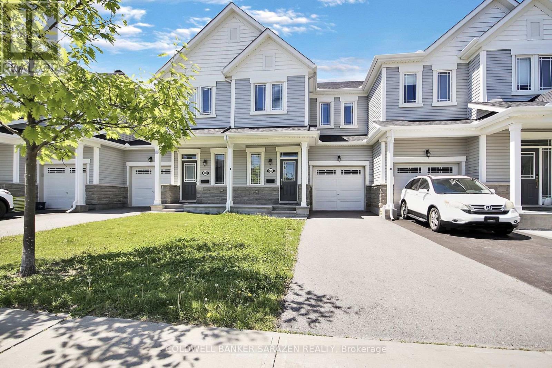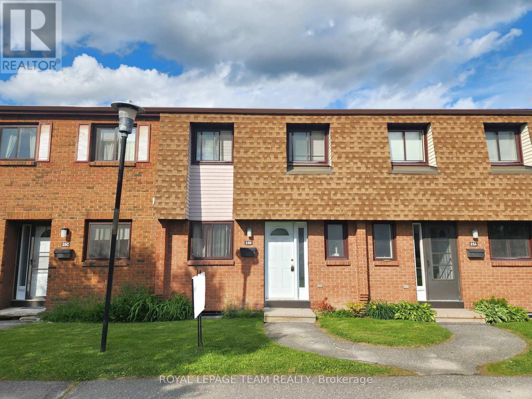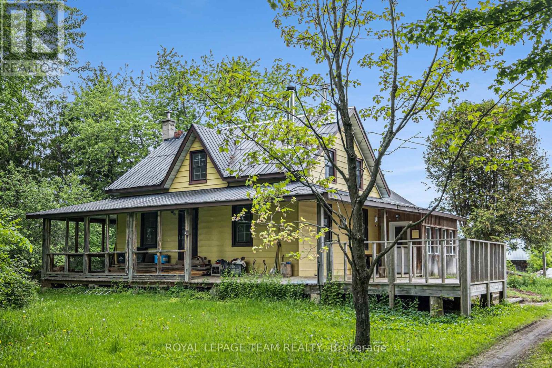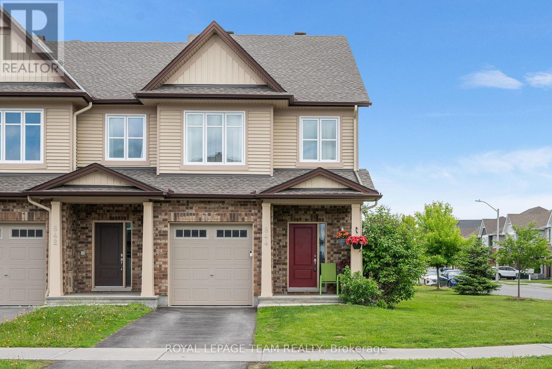Ottawa Listings
1430 Notre Dame Street
Russell, Ontario
Stunning Waterfront Bungalow with Endless Potential in Embrun! This spacious bungalow sits on an expansive waterfront lot, offering nearly 200 feet of shoreline and breathtaking views. Featuring a walkout basement, U-shaped driveway with dual entrances, and an above-ground pool, this property is perfect for those seeking both comfort and convenience. Inside, the home boasts 5 bedrooms and 2 full bathrooms, with a beautifully designed kitchen featuring granite countertops and custom cabinetry that seamlessly flows into the bright living and dining areas. From the dining room, step out onto your large rear deck overlooking the water, perfect for entertaining or unwinding. The main home offers 3 bedrooms, including a primary suite w/ cheater access to a luxurious 5-piece bathroom, plus a finished basement with a 2nd natural gas fireplaces for added warmth and ambiance. The in-law suite is currently used as a commercial space, making it an ideal opportunity for a home business (calling hair dressers, estheticians, and more) on one of Embrun's busiest streets with prime visibility. Alternatively, the 2-bedroom suite with a spacious walk-in closet is perfect for multigenerational living. A rare waterfront gem with endless possibilities, don't miss out on this unique opportunity! (id:19720)
Royal LePage Performance Realty
254 Emond Street
Ottawa, Ontario
Charming Downtown Duplex with so much potential! This R4U zoned impeccably maintained property is perfect for those seeking versatility. Live in one unit and rent out the other, or rent both! OR tear down and build a bigger building! Features a lovely front verandah and a cozy, patio-style backyard ideal for barbecues. The main kitchen has been updated with pull-out cupboards, and the entire home boasts fresh paint. The dry, spacious basement includes a workshop and ample storage space. Conveniently located just steps from downtown, shopping, and transit, with parking for three cars. A fantastic income property with great rental potential. (id:19720)
Royal LePage Integrity Realty
176 Arlington Avenue
Ottawa, Ontario
An exceptional investment opportunity in the heart of Centretown, 176 Arlington Avenue is a spacious duplex with two well-appointed units, each with their own individual laundry, ideally situated two blocks from Bank St. Unit A is a 2 + 1 bed apartment built over the main and lower levels, featuring a private entrance, character-rich finishes, and an efficient layout. The living area boasts a large picture window, and the eat-in kitchen includes extended cabinetry, plenty of counter space, and a full stainless steel sink. 2 bright bedrooms, one with private exterior access, offer flexibility for families, home offices, or additional living spaces. A full bathroom on the main level and a basement with laundry, a powder room, and storage complete this inviting and functional unit. Unit B, spanning the second and 3rd levels offers a unique and thoughtfully separated layout. The first level of the unit includes 3 bedrooms, one with a built-in desk nook and another with direct access to a front-facing balcony. The living space with wide-plank vinyl flooring is found just off the modern kitchen with wood cabinetry, a hex tile backsplash, and ample prep space. Before heading up to the top level, you'll pass a stylish 3-piece bath with a walk-in shower. On the top floor of the property, 2 more cozy bedrooms feature sloped ceilings, parquet-style flooring, and generous closet space, while a second 4-piece bath provides added convenience. The property sits on a deep lot with mature greenery, and each unit benefits from private entrances and defined spaces - ideal for multi-tenant configurations or live-in owners seeking supplemental income. Steps to transit, cafes, parks, and the upcoming redevelopment of the old Greyhound station. This is an investment in an area with intense densification planned, poised for long-term growth in one of Ottawa's most dynamic neighbourhoods. Total monthly rental income: $4,750 & NOI of $3,462.83/mo (utilities & taxes). HUGE UPSIDE IN RENTS! (id:19720)
Engel & Volkers Ottawa
64 Sullivan Avenue
Ottawa, Ontario
Well-Maintained 4-Bedroom Sidesplit Backing Onto Greenspace! Welcome to 64 Sullivan Avenue, a spacious and meticulously cared-for 4-bedroom sidesplit nestled in a quiet, family-friendly neighbourhood in the heart of West End Ottawa. Set on a fully fenced 65x100 ft lot ( app.), this property backs directly onto lush greenspace a rare find offering both privacy and scenic views. This home offers a smart and flexible layout with 2 bedrooms on the upper level and 2 additional bedrooms on the lower level, ( above grade ) perfect for growing families or multigenerational living. Original hardwood under carpeting provides the potential to add instant equity with a simple upgrade. Enjoy a sun-filled living room with a new picture window (2023), and a bright eat-in kitchen ready for your personal touch. The fully finished lower-level rec room adds valuable living space, along with a massive laundry/storage room featuring high ceilings for added functionality. Central A/C (2024) ensures year-round comfort. Bring your personal touch and turn this into your dream home ! Located in a sought-after pocket of Ottawa, just minutes from parks, schools, and all amenities this home is an exceptional blend of location, layout, and potential. Don't miss your opportunity to live backing onto nature in the heart of the city! (id:19720)
Assist 2 Sell 1st Options Realty Ltd.
504 Barrage Street
Casselman, Ontario
No need to pack up for the weekend fun starts at home. This stunning 2022-built waterfront home offers year-round enjoyment with open-concept living, modern finishes, and expansive windows that bring the outdoors in. With 3+1 bedrooms, a fully finished lower level, and zero carpet, its both elegant and low maintenance. The primarily flat lot includes erosion-controlled sloped access to the water, making every season one to enjoy. Downstairs features a separate bedroom, full bath, laundry suite, and spacious rec room ideal for guests or multi-generational living. Whether you're entertaining, relaxing, or heading out on the water, you're already where you want to be. All the benefits of waterfront life, close to amenities of Casselman. (id:19720)
Royal LePage Team Realty
47 Hogan Drive
Mcnab/braeside, Ontario
Located in the second phase of Hogan Heights, this well-designed bungalow blends the tranquillity of country living with the convenience of nearby amenities. Set close to the Algonquin Trail, the property offers easy access to recreation, retail, shopping, and schools. The Trenton Walkout model by Mackie Homes features approximately 2,318 square feet of thoughtfully planned living space. From the entryway, an open-concept layout unfolds, connecting the kitchen, dining area, and great room that features a fireplace. A covered back porch extends the living area outdoors, creating a seamless transition to the outdoor surroundings. The kitchen is equipped with granite countertops, ample cabinetry, and a centre island that anchors the space. A convenient family entrance and laundry area connects directly to the attached three-car garage. Three bedrooms and three bathrooms are featured, with the primary suite offering a walk-in closet and a beautifully designed 5-pc ensuite. The desirable walkout elevation adds further appeal, with an unfinished lower level offering flexibility for future living space. This property is currently under construction. (id:19720)
Royal LePage Team Realty
4 - 1220 Mcwatters Road
Ottawa, Ontario
Welcome to this lovely 2-bedroom, 2.5-bathroom unit that presents a fantastic opportunity for first-time homebuyers, investors, or those looking to downsize. The main floor features an open-concept design, seamlessly integrating the kitchen, living, and dining areas, along with a convenient 2-piece bathroom. The kitchen is well-appointed with granite countertops and stainless steel appliances, and you'll love the charming balcony ideal for enjoying your morning coffee. On the lower level, you'll find two good-sized bedrooms. The primary bedroom includes a 4-piece ensuite, and there is a second 4-piece bathroom for added convenience. This unit also offers the ease of in-unit laundry and includes one parking space. The location is truly convenient, with close proximity to the Queensway and a future light rail station, making commuting a breeze. You'll also appreciate being near parks, schools, shopping centers, and more. (id:19720)
Royal LePage Team Realty
668 Cobalt Street
Clarence-Rockland, Ontario
Welcome to this stunning 3+1 bedroom bungalow built by Woodfield, nestled in a quiet and newer area of Morris Village, in Rockland. This thoughtfully designed home features hardwood & ceramic flooring throughout the main level, soaring cathedral ceilings, and a beautiful two-sided gas fireplace separating the spacious living and dining rooms. The bright, modern kitchen opens to the cozy family room and includes a large island with quartz countertops which is ideal for entertaining. A second gas fireplace adds warmth & charm to this inviting space. The primary bedroom is a true retreat, complete with a luxurious 5-piece ensuite bath and walk-in closet. Downstairs, the fully finished basement offers even more living space with a 4th bedroom, large recreation room, home gym, kitchenette/wet bar area, full bath, utility room, and ample storage. Enjoy outdoor living in the fully fenced backyard featuring low-maintenance tiered composite decks, landscaped flower beds, and pipe ready irrigation. The double garage is insulated and perfect for year-round use. Ideally located within walking distance to parks and an exterior skating rink, and just a 5-minute drive to the local golf course, shops, restaurants, and other amenities. This bright, welcoming home offers exceptional comfort, space, and style... perfect for families and entertainers alike! 24 Hours Irrevocable on all offers. (id:19720)
RE/MAX Hallmark Excellence Group Realty
571 Rideau River Road
Montague, Ontario
Discover your perfect retreat on 2 acres along the peaceful Rideau River, just minutes from Merrickville. This 3-bedroom, 1-bath bungalow offers an ideal balance of privacy and modern living, perfect for those seeking a serene escape without compromising on convenience. Featuring vaulted ceilings, walls of windows with stunning water views, and a cozy stone fireplace, this home provides both comfort and elegance. The oversized double car garage, expansive back deck with space for your future hot tub and gazebo, and room for gardens cater to outdoor enthusiasts. Inside, the cheater ensuite and main floor laundry adds a touch of convenience for everyday living. It's the perfect blend of nature and practicality, offering room for hobbies, family, and work-from-home opportunities. Whether you're relaxing on the water or enjoying nearby Merrickville, this property is designed for those who crave tranquility but aren't ready to slow down. (id:19720)
RE/MAX Affiliates Realty Ltd.
185 Glenncastle Drive
Ottawa, Ontario
Welcome to 185 Glenncastle Drive, a beautifully updated home in Carp combining modern finishes with timeless comfort. Set on a beautifully landscaped lot with a heated in-ground saltwater pool with a brand new liner (2024) and low-maintenance PVC fencing, this home has been thoughtfully upgraded over the years for both function and style.Inside, you'll find brand new wide-plank engineered hardwood flooring throughout the main level and second floor, complemented by new carpets on both staircases and are finished staircase with stained railings and new handrails. The freshly remodelled ensuite and main bathrooms (2024) reflect todays design preferences with quality finishes.The heart of the home, it's kitchen, was partially remodelled in 2014 to include granite countertops and a stylish backsplash. The main living area is complemented by a refreshed fireplace, perfect for those cozy winter nights at home. Additional features include a professionally installed 7-zone irrigation system (2013) and new roof shingles (2019), ensuring peace of mind for years to come.The fully finished lower level (2018) offers flexible living space ideal for a home office, gym, or a bedroom.This move-in ready property is a rare opportunity to own a meticulously maintained home in a desirable neighbourhood ideal for families seeking both convenience and comfort. (id:19720)
RE/MAX Absolute Walker Realty
1981 County 2 Road
Alfred And Plantagenet, Ontario
Incredible opportunity for entrepreneurs, investors, or trades professionals! Situated on a sprawling 50-acre lot in Curran, Ontario, this versatile property is zoned for wrecking yard usage and offers the rare advantage of living and working on-site. The residential portion features a spacious and recently refreshed 3-bedroom, 3-bathroom bungalow that is approx. 2800 sq feet and has a massive fully fenced yard, it truly offers amazing potential. Whether you're seeking a comfortable family home or an income-generating property, this residence offers flexibility and could easily be converted into a legal duplex or Secondary Dwelling Unit (SDU), subject to municipal approvals. Adjacent to the home, you'll find a 2500 sq feet fully-equipped mechanics shop, a dream setup for any automotive or equipment-based business. The shop boasts two hoists, office space, a 500 sq feet mezzanine with kitchenette, a full bathroom and a water oil separator, making it ideal for day-to-day operations or expanding a growing business. Whether you're launching a new venture or relocating an existing one, this property has the space, zoning, and infrastructure to support it. Sitting in a peaceful rural setting with easy access to nearby highways it ha (id:19720)
Royal LePage Integrity Realty
79 Hogan Drive
Mcnab/braeside, Ontario
Situated in the second phase of Hogan Heights, this well-appointed bungalow offers the serenity of country living with the convenience of nearby amenities. Set near the Algonquin Trail, the property is within easy reach of recreation, retail, shopping, and schools. The Benton 2.0 Walkout Model by Mackie Homes features approximately 1,978 square feet of well-planned living space. It includes three bedrooms, two full bathrooms, and a desirable walkout elevation, with an unfinished lower level that provides flexibility for future living space. The open concept layout is designed for both everyday living and entertaining. It features a dining area and a great room with a fireplace and access to the rear porch that extends the living space outdoors. The kitchen is equipped with granite countertops, a walk-in pantry, and a centre island that offers additional workspace. A laundry room/family entrance provides interior access to the three-car garage. The bedroom layout includes a comfortable primary suite complete with a walk-in closet and a five-piece ensuite. This property is currently under construction. (id:19720)
Royal LePage Team Realty
2063 Caltra Crescent
Ottawa, Ontario
Welcome to 2063 Caltra Cres, a 2022-built Minto Haven townhome in the vibrant community of Half Moon Bay, Barrhaven. This 3-bedroom, 3-bathroom freehold property offers a smart layout, modern finishes, and excellent value. Currently a rental unit, its been priced with consideration for some cosmetic touch-ups, offering the perfect opportunity to make it your own. The main level features an open-concept kitchen and living space, ideal for entertaining. Upstairs, a spacious primary bedroom with ensuite and walk-in closet anchors the second floor. The finished basement adds flexibility with a rec room and additional storage. Enjoy nearby schools, parks, shopping, and transit in one of Barrhavens fastest-growing communities. Whether youre a first-time buyer, investor, or growing family, this is your chance to own a newer home with great upside in a top location. (id:19720)
Exp Realty
187 Anglican Church Road
Rideau Lakes, Ontario
Fantastic family home located on an oversized lot offering plenty of space inside and out. The home features 3 bedrooms on the main level. The foyer leads up to the main level or down to the lower level. There is a handy coat closet at the top of the stairs on the main level and adjacent is the welcoming living room, off the living room is the inviting dining room with sliding doors to the oversized rear deck. Perfect for entertaining. Next is the kitchen with oak cabinets and plenty of counter space for prepping meals. Down the hallway is the generous sized laundry with access to the back deck and yard. You also have the 4pc bath, 2 good sized bedrooms and the master bedroom. On the lower level you have an oversized family room with access to the garage and a well appointed coat closet. On stormy days you don't have to go outside just access the garage & your vehicle from the lower level. Next is another room with closet that could be utilized as a 4th bedroom or home office and then there is the utility room that also has a workshop area. This home is in immaculate condition and has been well cared for with newer windows, furnace 2018 approx., electric HWT 2022 approx.,. roof shingles 2022 approx. Bring your family home to this wonderful country setting. (id:19720)
Royal LePage Integrity Realty
244 Cayman Road E
Ottawa, Ontario
Welcome to this beautifully designed 3-storey townhome located in the heart of Stittsville. This modern home features 2 spacious bedrooms, 1.5 bathrooms, and an attached single-car garage. The open-concept second floor includes a stylish kitchen with modern appliances and a comfortable living/dining areaperfect for everyday living and entertaining. From the second floor, step out onto your private balcony, ideal for enjoying your morning coffee or fresh air. Upstairs, the primary bedroom offers a walk-in closet. While the second bedroom is perfect for your child or a home office. Additional features include main-floor laundry, a welcoming foyer, and inside access to the garage. With no basement, the home offers easy maintenance and smart use of space. Conveniently located minutes from Highway 417, Costco, Walmart, Tanger Outlets, schools, and parks. Available August 1st. (id:19720)
Royal LePage Integrity Realty
800 Waba Road
Mississippi Mills, Ontario
Superior built new 2022 bungalow on 1.5 country acres, 5 mins from Pakenham. Attractive, welcoming, veranda is the first of many quality features this 3 bedrm, 2 full bathrm home offers you. Sun filled open floor plan with 9' ceilings. Luxury vinyl plank flooring flows throughout main level. Living room showcases Nantucket Eldorado stone fireplace with propane insert that has big glass face and a reflective back, creating wonderful mesmerizing fire. Custom Dell windows have wide sills due to thickness of upgraded insulated ICF walls. Dining area patio doors to deck and patio. Ultimate granite kitchen of Alaska solid wood cabinets, under counter lighting and upper glass display cabinets with interior dimmer lights. Complementing the cabinetry is bevelled subway tile backsplash. You have built-in charging station for electronics. Family chef will appreciate the Zline propane stove with pot filler and electric double ovens plus, grand island-breakfast bar. Impressive Butler's pantry with granite counters, Alaskan cabinets, microwave nook and coffee station with pot filler. Spa primary suite has large windows for peaceful country views; walk-in closet with tiered rods, cabinets and pot lights. The 5-pc ensuite features cabinets flanking two-sink granite vanity; two-person soaker tub with floor mounted waterfall faucet; glass shower body spray & rain head. Two more bedrooms, 4-pc bathroom, laundry room and mud room. Lower level polished concrete floor in expansive family room and rec room plus, sliding barn door to exercise room. Lower level partly finished and awaits your finishing plans. Hot water on demand. Hookup for a portable generator. Attached, heated insulated 3-car has finished drywall and overhead propane heater; inside entry to both main and lower levels. Large vegetable garden. Bell high-speed. Cell service. On municipal maintained road with curbside garbage pickup and on school bus route. Approx 10 mins to Pakenham golf course & ski hill. 25 mins Kanata (id:19720)
Coldwell Banker First Ottawa Realty
36 Woodside Lane
Mcnab/braeside, Ontario
Surround yourself in nature at Glenalee Park, right on beautiful White Lake. This 50+ adult lifestyle community is well known for its very hospitable and friendly residents. The Park grounds are well established and offer residents a serene and welcoming place to kick back and relax. Leave the stress of the city behind and enjoy boating, fishing, swimming, hiking trails, ATV trails, golf, skiing, or just pull up a chair and a good book and watch the sun set over the lake from your spacious screened-in porch. This is a very spacious & generous floorplan that offers a large kitchen with room for the whole family to gather and dine, opening to the family room with space for everyone to cheer on Game night. Beyond there's another spacious yet cozy propane stove in the living room overlooking the gardens with a view of the lake. Plus, a private screened-in porch for a sip of wine while you BBQ. The principal bedroom is sunny, right and inviting and next to the large 4-piece bathroom with soaker tub and separate shower. The second bedroom is a nice size and is equally bright and cheerful - perfect to accommodate overnight guests. The living room could easily be transformed into a 3rd bedroom or home office. A single-car garage with workshop room is a dream come true. Lots of storage plus a shed for your toys. Affordable Resort living all year long awaits, and it is all so close to the amenities of Arnprior and Renfrew. Schedule a private showing and imagine the possibilities. (id:19720)
Bennett Property Shop Realty
40 & 42 - 40 Main Street
North Stormont, Ontario
Welcome to 40 & 42 Main Street, Finch, a rare find offering two spacious 3-bedroom units in a beautifully updated century duplex. Both units are occupied by long-term tenants, generating a solid annual income of $36,900. Recent upgrades include modernized kitchens, refreshed bathrooms, and updated finishes throughout. Municipal water, sewer, natural gas, and high-speed internet are all in place, a big bonus in rural Ontario! This property is ideal for savvy investors or buyers looking to live in one unit while earning rental income from the other. With separate entrances and ample parking, it's an ideal setup for owner-occupancy. Plus, there's an opportunity to add separate hydro meters, allowing tenants to take over electricity costs and increasing your cash flow. Situated on a generous lot, there is even potential to sever and build on or sell the side yard, offering future development or resale value. Finch is a growing community, just 50 minutes from Ottawa and 30 minutes from Cornwall, making it a commuter-friendly option with strong rental demand. Whether you're looking to grow your portfolio or make a smart move toward homeownership with built-in income, this property is packed with potential. Book your showing today and explore all the ways this investment can work for you! Photos show only unit 42 and have been virtually decluttered and staged to protect the privacy of the tenants. (id:19720)
Exp Realty
976 Laporte Street
Clarence-Rockland, Ontario
Nestled in a serene cul-de-sac in the heart of a vibrant neighborhood, this stunning two-story detached home offers the perfect blend of luxury and tranquility. Set on a premium 0.2-acre lot, this 2500 square foot beauty exudes elegance and charm. As you approach, the impeccable landscaping immediately captures your attention, featuring two delightful gazebos and a picturesque private pond that adds a whimsical touch to this magnificent property. Step inside and be welcomed by an inviting foyer that seamlessly flows into the cozy living/dining rooms. The home's main level is designed for both entertaining and comfort, boasting a spacious living room and an elegant dining room perfect for hosting intimate gatherings. The large eat-in kitchen is a chef's delight, equipped with modern appliances and ample counter space, ensuring meal preparation is both enjoyable and efficient. A convenient powder room and laundry room complete the first-floor accommodations, adding to the home's functionality. Upstairs, you'll find a sanctuary of rest and relaxation in the form of a luxurious master suite. This expansive retreat features a lavish five-piece ensuite bathroom, complete with a Roman whirlpool bath and a separate shower, providing the ultimate spa-like experience at home. Two additional well-appointed bedrooms and an inviting sitting area offer plenty of space for family and guests, all serviced by a stylish full bathroom. The versatility of this home is further demonstrated by its fully finished basement, which includes a generously sized recreation room, perfect for movie nights or as a game area. An additional bedroom and kitchenette offer extra living quarters, ideal for hosting extended family or overnight guests. A utility room ensures that functionality is never compromised, providing ample storage space for your needs. Outdoor living is at its finest with the property's expansive premium lot with patio, fence and trees for privacy. (id:19720)
RE/MAX Hallmark Realty Group
6330 Rothbourne Road
Ottawa, Ontario
Great Income property with a Workshop-- contractors dream home! ! ! Escape to your own private oasis just off Carp Road, effortless commutes to Carp, Stittsville, and Highway 417, this charming bungalow, nestled on a sprawling 15,800+ sq ft lot with no rear neighbours, offers the perfect blend of peaceful living, investment income and your own Workshop. The main level welcomes you with open arms, boasting three generously sized bedrooms and a full bathroom. Picture yourself relaxing by the cozy fireplace in the spacious, sun-drenched living and dining area, oversize windows framing picturesque views. It's the epitome of comfortable, convenient living. Downstairs, you'll discover a completely legal, self-contained two-bedroom, one-bathroom suite with its own private entrance, a fantastic opportunity for rental income. The whole house is currently generating a healthy $4300 per month. Step outside to your private backyard oasis, a tranquil retreat for lazy summer afternoons and lively barbecues on the spacious deck. A handy utility shed keeps everything organized. The magnificent workshop/detached garage is a contractor's dream! With dimensions of 22 feet wide, 23.9 feet deep, and a soaring 14-foot ceiling, it's a space that practically hums with potential. A mezzanine adds extra storage, and an oversize 9.9 feet wide by 10 feet high door ensures easy access for even the largest projects.This is a lifestyle upgrade, a smart investment, and a playground for kids and pets all rolled into one! Picture yourself, relaxing in your backyard paradise, working on projects in your own workshop. It's your chance to embrace peaceful living and smart financial growth. Don't miss out!!! Upgrades: Roof (2015); Shop Roof (2019); Main level: Kitchen (2015), Bathroom (2015), 2 Larger windows (2016), Flooring (2015); Basement in-law suite (2019); New Septic (2014); New well pump (2021); Natural Gas Furnace and A/C (2021). (id:19720)
Royal LePage Integrity Realty
438 Meadowbreeze Drive
Ottawa, Ontario
This beautiful townhouse with a WALK OUT basement and great open concept floor plan Located in a the sought after neighborhood of Monahan Landing, this 2015 Glenview Adirondack. The kitchen features stainless steel appliances, granite counters, eating bar and is open to the eating area. The living room is adorned with gleaming hardwood floors and big windows makes for a bright and inviting space with a sizable balcony just off the eating area. Second floor, you'll find three generous bedrooms, including a spacious primary retreat complete with a walk-in closet and a private ensuite bathroom. The additional bedrooms are bright and comfortable, with easy access to a well-appointed main bath. This neighborhood is steps from parks and has a great community atmosphere. 24 hour irrevocable for all offers. (id:19720)
Coldwell Banker Sarazen Realty
B - 25 Bertona Street
Ottawa, Ontario
Just Reduced - Save $20,000 Today! Welcome to this bright and affordable 3-bed townhouse in the highly sought-after community of Craig Henry! Perfect for first-time buyers, investors, or families seeking great schools. Offering incredible value, this home blends comfort, space, and a top-tier location. This east-facing home ensures you get the warm morning sunlight. The main floor features laminate flooring throughout the living & dining areas, plus a bright kitchen with plenty of cabinet space. Enjoy a green backyard with patio and direct access to your parking space for added ease. Upstairs you'll find 3 good-sized bedrooms with large windows. The partially finished basement is added to provide extra convenience, with a separate laundry area. Set in a safe, friendly community near parks, schools, transit, shopping, Algonquin College, Baseline Station, Nepean Sportsplex, and major routes like the 417 and Hunt Club. Bike paths and green spaces nearby complete the package. Inquire today to book your private tour! Don't miss this chance to own a home in one of Ottawa's best-connected neighborhoods! (id:19720)
Royal LePage Team Realty
875 Snowdons Crnrs Road
Merrickville-Wolford, Ontario
Tucked away in total privacy, this spectacular 147-acre property is a rare find for those seeking tranquility, space, and a deep connection to nature. Surrounded by mature forest and offering approximately 20 acres of open, workable fields, the possibilities here are endless, whether you're dreaming of a hobby farm, or a peaceful family retreat. The charming 2-storey home radiates rustic warmth, with a main floor that captures the essence of a cozy log cabin. Rich wood finishes, exposed beam ceilings, and two wood-burning fireplaces create an inviting atmosphere throughout. The open-concept kitchen and dining area is perfect for family gatherings, with direct access to a screened-in porch. The living room features hardwood floors and a second fireplace, ideal for curling up on cool evenings. A front den with hardwood flooring adds flexible space for an office, library, or quiet reading room. Upstairs, the newly carpeted family room offers additional space to relax or entertain. Two comfortable bedrooms and a 3-piece bath with soaker tub round out the second floor--all freshly painted! A standout feature of the property is the impressive 85' x 54' storage building, providing plenty of room for equipment, recreational toys, workshop space, or creative projects. Both wood burning stoves are WETT certified. Bell Fibe is the current provider. Furnace 2022. Reverse osmosis and ultra violet systems installed for exceptional water quality. Double garage with 200 amp panel. Just a short 10 minute drive to the historic village of Merrickville and all it's amenities. (id:19720)
Royal LePage Team Realty
844 Cedar Creek Drive
Ottawa, Ontario
Welcome to your dream home in the heart of Findlay Creek! This beautifully updated Tartan built end unit townhome, on one of Findlay Creek's larger premium lots, offers the perfect blend of style, space, and convenience. Featuring 3 bedrooms, 3 bathrooms, and a fully finished basement, this home provides over 2,000 sq ft of living space with an abundance of natural light thanks to extra windows only end units enjoy. The main floor boasts an open-concept layout with hardwood flooring, a spacious kitchen complete with stainless steel appliances, quartz countertops, and a breakfast bar ideal for entertaining. Upstairs, the primary suite includes a large walk-in closet and a 5-piece ensuite with a soaker tub and separate shower. Two additional large bedrooms and a full bath offer ample space for family or guests. Laundry is also conveniently located on the upper level. A fully finished family room in the basement with two large windows and gas fireplace offers a cozy and inviting retreat for relaxing, watching the game or entertaining. Enjoy the added privacy of a fenced backyard and the convenience of an attached garage with inside entry. Located steps away from parks, schools, shops and transit, this turnkey home is perfect for families, professionals, or anyone looking for low-maintenance living in a vibrant community. Don't miss your chance to own this stunning, move-in ready townhome in one of Ottawa's most sought-after neighborhoods! 24 hours irrevocable on all offers as per a written form 244. Total square footage of livable and finished rooms including lower level is 2171 sq feet as per builder plans. 24 hours notice is greatly appreciated if possible re showing requests (id:19720)
Royal LePage Team Realty


