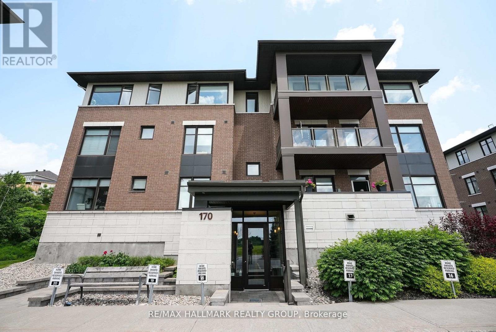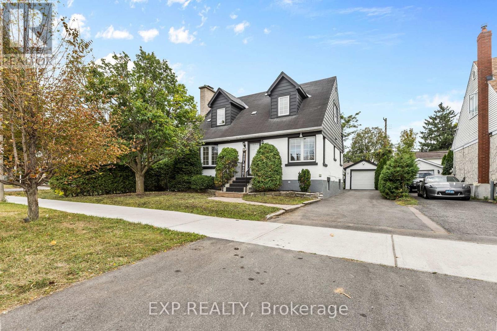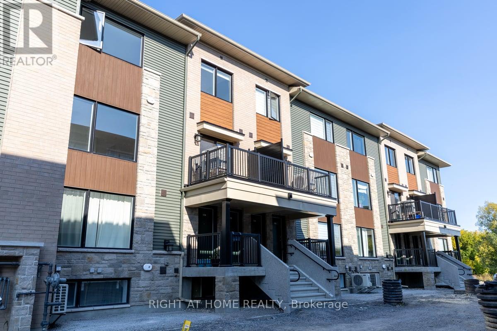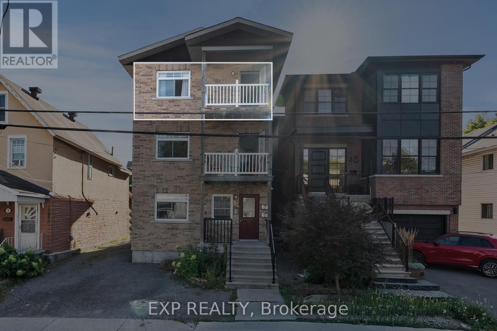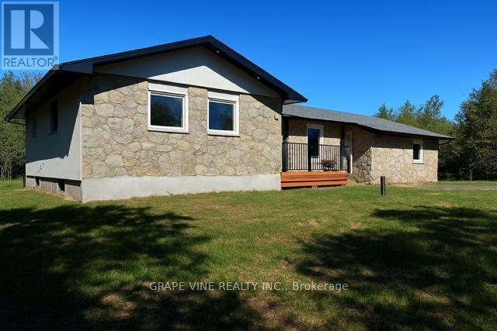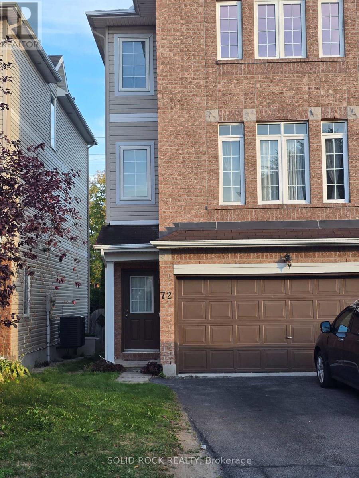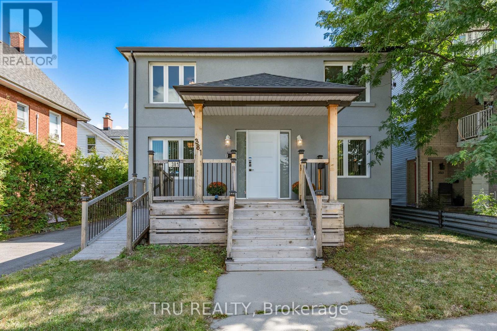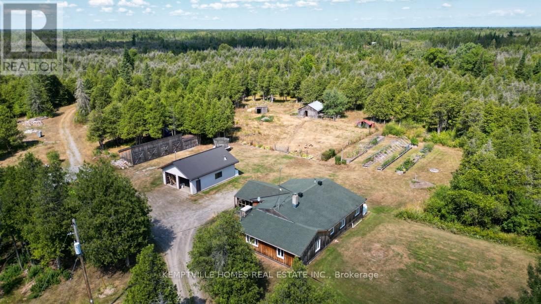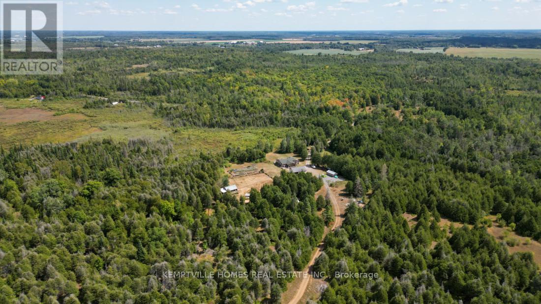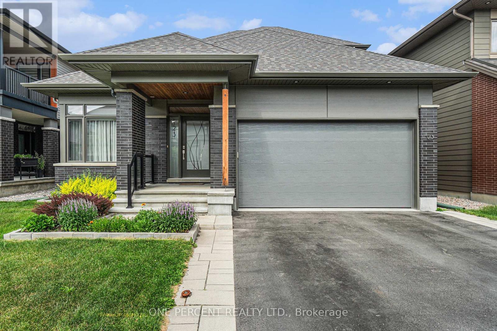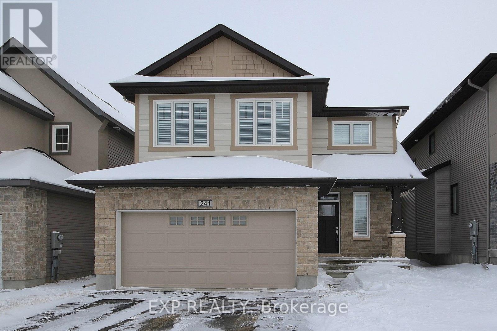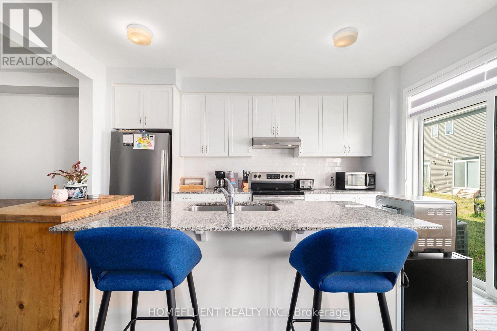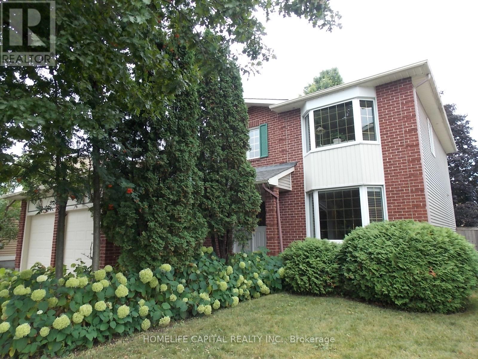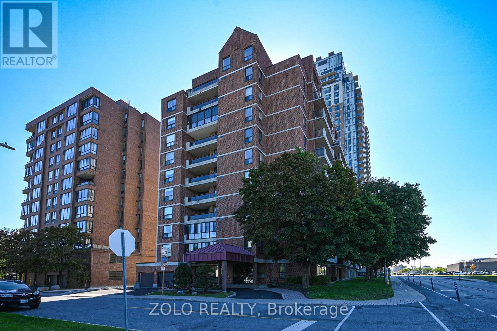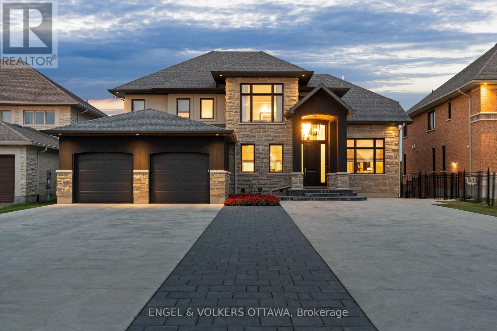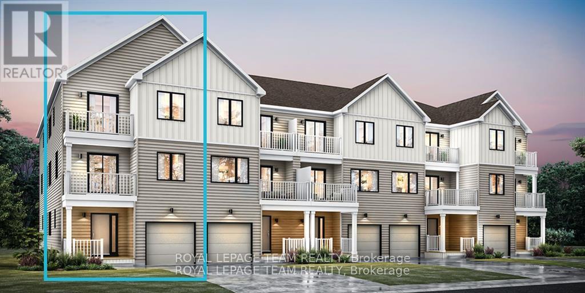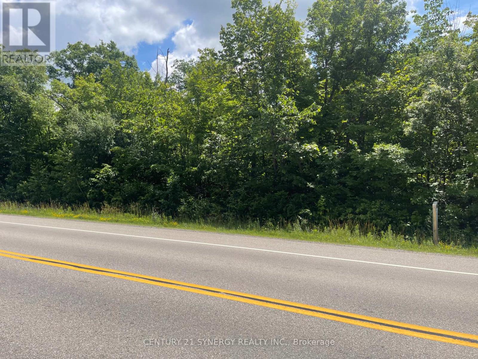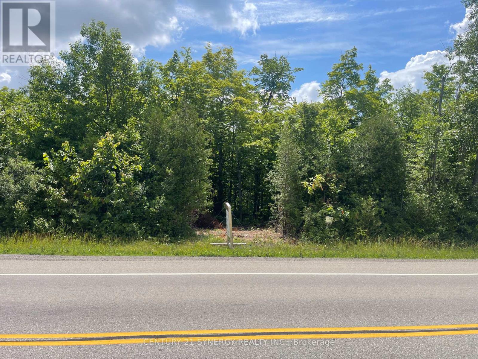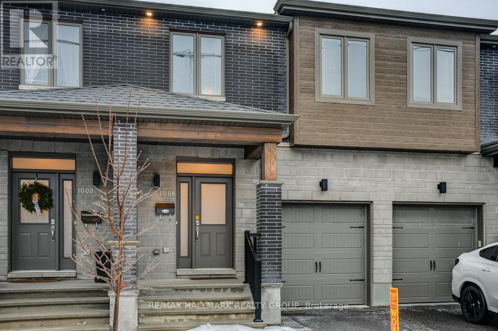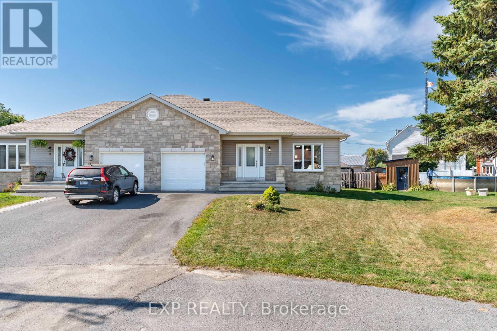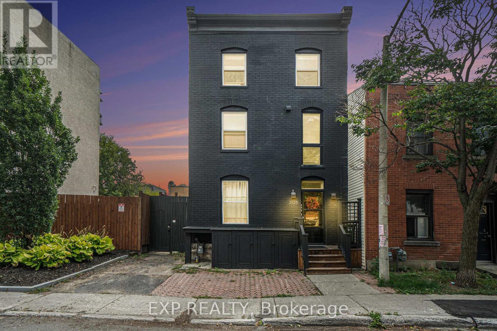Ottawa Listings
202 - 170 Guelph
Ottawa, Ontario
Welcome to the desirable Foxwood community in Kanata Lakesone of the areas most sought-after neighbourhoods. This bright and spacious Balsam model offers open-concept living with hardwood flooring throughout and expansive, unobstructed views that make this a truly unique unit. With no buildings directly beside or behind, it feels exceptionally private and free from distractions, while oversized windows fill the home with natural light.The granite kitchen with large peninsula and breakfast bar overlooks the sun-filled living and dining areas with access to a private balconyperfect for relaxing or entertaining. Two bedrooms, two full baths, and a versatile den/home office add flexibility, while the primary suite includes a stylish ensuite and ample closet space.This secure, elevator-equipped building ensures easy access for all lifestyles. Residents also enjoy a welcoming community atmosphere with a private clubhouse offering a party room, full kitchen, gym, and games room. Condo fees include water/sewer, building insurance, snow removal, maintenance, management, and access to all amenitiestrue maintenance-free living in a premium Kanata Lakes setting. (id:19720)
RE/MAX Hallmark Realty Group
576 Donald Street
Ottawa, Ontario
Welcome to 576 Donald Street, where vintage charm meets stylish modern appeal. This quaint and romantic home offers flexible living spaces and timeless character.Main Level Bright living room with fireplace, family-sized dining room that can convert back to a third bedroom, office space that could serve again as an eating area, plus a full bath.Upper Level Two charming bedrooms with great light and a linen closet.Lower Level A stylish retreat with full bathroom, laundry, wet bar, and a cozy gas fireplace perfect for entertaining or relaxing.Location Close to everything! Steps to shopping, dining, and transit, and just a short drive to St. Laurent Mall, St. Laurent Complex, Montfort Hospital, and Riverrain Park. (id:19720)
Exp Realty
1328 Creekway Private
Ottawa, Ontario
Welcome to 1328 Creekway Private in Kanata! This beautifully designed new-build offers a perfect blend of comfort and modern convenience. Featuring 2 spacious bedrooms and 1.5 bathrooms, this bright home is ideal for professionals, couples, or small families. Enjoy the open-concept main living area filled with natural light and direct access to your private balcony. The contemporary kitchen comes equipped with quality finishes and ample storage, seamlessly connecting to the dining and living space. Upstairs, you'll find two well-sized bedrooms, a full bathroom, and convenient laundry. Additional highlights include one outdoor parking space and low-maintenance living in a sought-after Kanata location. Close to parks, schools, shopping, and public transit, this home combines suburban charm with easy access to all amenities. Don't miss this opportunity to lease a stylish and functional home in a growing community! Offer with signed rental application, two recent paystubs, full credit report with details, photo ID. Tenant pays: Hydro, gas, water, HWT, tenant insurance, internet. Small pets are welcome! (id:19720)
Right At Home Realty
C - 52 Champagne Avenue S
Ottawa, Ontario
Discover this beautifully renovated 3-bedroom, 1-bathroom home in the heart of Ottawas vibrant Little Italy. Perfect for students or professionals, the property is just steps from trendy cafés, restaurants, and shops. Carleton University is only a short distance away, making it an ideal choice for students. Enjoy one included parking space and easy access to convenient transit options, including the O-Train. Outdoor attractions like Dows Lake and the Rideau Canal are also nearby, offering year-round recreation.This home delivers the perfect blend of comfort, style, and an unbeatable location. Dont miss this incredible opportunity! (id:19720)
Exp Realty
135 Manion Road
Ottawa, Ontario
Escape to your private country oasis on OVER 2 acres minutes from Stittsville! This fully renovated 3+1 bed, 2.5 bath bungalow features a bright open-concept layout, finished basement, and double garage.The heart of the home flows from the kitchen, complete with brand new appliances and quartz backsplash, to the wide-open living spaces, perfect for entertaining or relaxing with family.The master suite is your personal retreat: a modern ensuite, a spacious walk-in closet, and a convenient corner perfect for a vanity, workspace, or cozy reading nook. Every detail has been considered to make your daily routine a pleasure.Step outside to your 2.45-acre fenced paradise whether you're gardening, homesteading, or letting pets and kids roam freely, there's space for all your dreams. The private corner lot offers peace, tranquility, and endless possibilities.Modern comforts meet rural charm with a finished basement for extra living space, a double car garage, a new septic system (2025), and a water treatment system. All this, just 12 minutes from Tanger Outlets, close to schools, and with easy access to Highway 417 via March Rd.Spacious, serene, and move-in ready, 135 Manion Rd is waiting for you to make it yours (id:19720)
Grape Vine Realty Inc.
1629 Henri Lauzon Street
Ottawa, Ontario
Discover this exceptional 4 spacious bedrooms end-unit townhouse, a rare layout in todays market. This beautifully maintained home offers the perfect blend of comfort, style, and convenience. Nestled in a quiet, family-friendly neighborhood, it features spacious living areas, a private backyard ideal for relaxing or entertaining. With nearby parks, schools, shopping, and easy access to transit, this property is a fantastic opportunity for buyers seeking a turnkey home in one of Ottawa's most desirable communities. Don't miss your chance to experience the charm and lifestyle this home has to offer! Roof shingles replaced; attic insulation added 2022, Basement insulation upgraded 2023, Central vacuum system 2014, Hot water tank owned. (id:19720)
Home Run Realty Inc.
72 Castle Glen Crescent E
Ottawa, Ontario
All inclusive rental unit suitable for families. For Rent Rarely Offered 3-Storey Semi-Detached Backing onto the Trans Canada Trail. This spacious and well-maintained 4-bedroom, 3-bathroom home offers the perfect blend of comfort and convenience for renters seeking modern living. Second Level: Open-concept layout with hardwood floors in the living and dining areas, additional family room with fireplace, bright breakfast area, half-bathroom and small BBQ deck. The kitchen serves as the heart of the home with a breakfast bar and abundant storage. Third Level: Primary suite with walk-in closet and 5-piece ensuite, three additional bedrooms, that can be turned into office space, 4-piece bathroom, and convenient laundry area. Enjoy a south-facing fenced yard with scenic views of the Trans Canada Trail, providing privacy and no rear neighbours. Location Highlights: Close to shopping, restaurants, schools, and quick access to Hwy 417 and all Kanata amenities. (id:19720)
Solid Rock Realty
1604 - 1081 Ambleside Drive
Ottawa, Ontario
This immaculate 2-bedroom, 1-bath unit offers a spacious and modern living space with a sunken living room, wall unit A/C, and an expansive private balcony. The kitchen features ample cabinetry, generous counter space, and comes fully equipped with a stove, fridge, microwave, and dishwasher. Enjoy the convenience of in-unit storage. Situated in a meticulously maintained building with an inviting foyer, automatic entry doors, and four mirrored elevators. Exceptional amenities include an exercise room, indoor pool, sauna, party room, guest suites, car wash bays, workshop, and a convenient tuck shop. Condo fees cover ALL utilities: heat, hydro, water as well as cable, high-speed internet (Bell), a secure underground parking space, and a storage locker. Prime location: approximately a 15-minute walk to Lincoln Fields bus station, with direct bus routes to both Algonquin College and downtown. Just steps from scenic river walking paths and close to Westboro, public transit, the future LRT, shopping, schools, and the public library. This unit is also for rent:X12417029 (id:19720)
Tru Realty
381 North River Road
Ottawa, Ontario
This is it!! One owner family home, fully updated in 2021 + facing Riverain park + the Rideau river. Live together, beautifully + separately w friends or loved ones. Share expenses while enjoying 2 ,2 bedroom units, tastefully updated PLUS a fully finished basement. 2 electrical panels, parking for 3 cars in the laneway. Upper and lower units both enjoy a beautiful large covered balcony. Furnace 2023, new appliances, roof, plumbing, wiring, flooring, fire doors, smart locks and Ring cameras for both units. Paved side lane with parking for 3 cars. Steps to the Rideau Rivers vibrant sports center where no membership is required. Enjoy yoga, pickleball, tennis and more. Centrally located and minutes to everything. Steps to the Adàwe Crossing pedestrian / cyclists bridge which connects Donald Street and Riverain Park in the east with Somerset Street East, Ottawa U + Strathcona Park in the west. It includes four pedestrian lookouts that provide an area outside the bike travel lanes where users can view the natural scenery and diverse wildlife that inhabit this stretch of the Rideau River. Plus LED lighting provides a safe, secure environment in the evening. You won't be disappointed. (id:19720)
Tru Realty
754 Cappamore Drive
Ottawa, Ontario
Beautiful and very spacious 4 bedroom home for rent in the highly desirable, family-friendly Quinns Pointe community. Offering an impressive 3,000 sq. ft. of living space, this property combines modern style with everyday comfort.The main level features 9' ceilings, a welcoming foyer, a den, a great room with a cozy gas fireplace, a formal dining room, and a mudroom with access to the double-car garage. A striking hardwood staircase leads to the second level, and the home is completely carpet-free.The contemporary kitchen is designed for both style and function, with quartz countertops, timeless white cabinetry, stainless steel appliances, and a large island with a breakfast bar.Upstairs, the primary bedroom offers a spacious walk-in closet and a luxurious 5-piece ensuite. Three additional generously sized bedrooms and a full family bathroom complete the second level.Outside, enjoy the landscaped, fully fenced backyard with a gazebo perfect for relaxing or entertaining. Outside, enjoy being just minutes from parks, shops, restaurants and top-rated schools, with quick access to Highway 417 for an easy commute. This home is the ideal combination of comfort, convenience, and modern style. (id:19720)
Royal LePage Integrity Realty
4095 Paden Road
Ottawa, Ontario
Hunters, outdoorsmen, and homesteaders this one is for you. 115 acres of rugged wilderness zoned Rural and EP, backing onto the Marlborough Forest. The property includes a 12-acre pond and 15 acres under the Conservation Land Tax Incentive Program, plus endless trails and abundant wildlife. Deer, black bear, moose, turkey, rabbit, and waterfowl make this a true sportsman's paradise. A fully furnished hunting cabin overlooks the pond, featuring an open-concept layout, wood stove, bunks, compost-toilet bathroom, solar power, and a front porch with unbeatable views. Extras include a gun rack, 5 blinds, a hoist, and even a private shooting range.The homestead is ready to support your lifestyle with a 20x30 insulated workshop (three garage doors + wood stove), goat shed, chicken coop, organic gardens, young apple trees, greenhouse, and a working sawmill. Anchoring it all is a warm 3-bed, 2-bath bungalow with a massive country kitchen, screened-in porch, main-floor laundry, and a step-free layout designed for comfort and accessibility. Listing is cross-posted: MLS#: X12365662 (id:19720)
Kemptville Homes Real Estate Inc.
4095 Paden Road
Ottawa, Ontario
Hunters, outdoorsmen, and homesteadersthis one is for you. 115 acres of rugged wilderness zoned Rural and EP, backing onto the Marlborough Forest. The property includes a 12-acre pond and 15 acres under the Conservation Land Tax Incentive Program, plus endless trails and abundant wildlife. Deer, black bear, moose, turkey, rabbit, and waterfowl make this a true sportsmans paradise.A fully furnished hunting cabin overlooks the pond, featuring an open-concept layout, wood stove, bunks, compost-toilet bathroom, solar power, and a front porch with unbeatable views. Extras include a gun rack, 5 blinds, a hoist, and even a private shooting range.The homestead is ready to support your lifestyle with a 20x30 insulated workshop (three garage doors + wood stove), goat shed, chicken coop, organic gardens, young apple trees, greenhouse, and a working sawmill. Anchoring it all is a warm 3-bed, 2-bath bungalow with a massive country kitchen, screened-in porch, main-floor laundry, and a step-free layout designed for comfort and accessibility.Listing is cross-posted: MLS#: X12371715 (id:19720)
Kemptville Homes Real Estate Inc.
123 Pathfinder Way
Ottawa, Ontario
H&N Home bungalow with loft offers beautifully finished living space, including a builder-finished basement. Featuring 3+1 bedrooms plus Den that could be converted into a large bedroom and 4 full bathrooms, this home provides exceptional comfort and flexibility, including two ensuite bathrooms one on the main level and another in the loft. Enjoy quality finishes throughout: 3-1/4" engineered oak hardwood with a no-VOC matte finish graces the main living areas, including the living room, dining room, kitchen, and front office/den. The kitchen is both stylish and functional with quartz countertops, stainless steel undermount sink, custom soft-close cabinetry, and stainless steel appliances. A bar fridge in the basement and washer/dryer are also included. Both the main floor ensuite and additional main bath are thoughtfully finished with quartz counters and tile. The loft ensuite bathroom and basement bathroom each have their own 3-piece bathrooms as well. Sophisticated design details include oak hardwood staircases to both the loft and basement, accented with glass panels and matching oak railings. Soaring cathedral ceilings, smooth painted ceilings throughout, and a tray ceiling in the primary bedroom add to the upscale feel. Additional features: two gas fireplaces, Benjamin Moore Regal designer paint, and an installed 240V plug in the garage ready for an EV charger station. This turnkey home blends style, space, and smart upgrades ready to impress. (id:19720)
One Percent Realty Ltd.
241 Balikun Heights
Ottawa, Ontario
Welcome to 241 Balikun Heights, a beautifully upgraded home in the heart of Kanata! Featuring over $130K in premium upgrades, this property is designed to impress. The open-concept main floor boasts modern hardwood flooring, elegant tile finishes, designer lighting, and in-ceiling speakers. The gourmet kitchen, winner of the 2014 Greater Ottawa Home Builders Association award for Best Kitchen & Bathroom, is a true showpiece overlooking the family room, perfect for gatherings and entertaining. Upstairs, discover spacious bedrooms, plush wall-to-wall carpet, and a luxurious primary retreat complete with a 5-piece ensuite and walk-in closet. A rare opportunity to own a home that combines style, comfort, and award-winning design! (id:19720)
Exp Realty
626 Allied Mews S
Ottawa, Ontario
Welcome to 626 Allied Mews stylish living in Stittsville North. This beautifully designed 1,666 sq. ft. (MPAC) three-bedroom, two-and-a-half-bath mid-unit townhome is the ETHB-FIR model by Mattamy, built in 2023. Offering a perfect blend of modern style and everyday comfort, it features quartz countertops throughout, stainless steel appliances, and a bright open-concept main floor. The fully finished basement provides flexible space for a home office, recreation room, or gym. The primary ensuite showcases a sleek walk-in glass shower, complemented by hardwood, tile, and plush wall-to-wall carpeting for warmth and elegance. Set in a family-oriented neighbourhood near Crossway Park and within the boundaries of excellent public and Catholic schools, this home offers exceptional convenience with quick access to HWY 417 and proximity to Tanger Outlets, Canadian Tire Centre, Home Depot, Costco Kanata, and a wealth of shopping, dining, and amenities. More than just a home, its a lifestyle of style, convenience, and community. Book your showing today to experience it for yourself. (id:19720)
Homefluent Realty Inc.
1804 Robinwood Place
Ottawa, Ontario
Welcome to 1804 Robinwood Place located in the heart of Chapel Hill. Conveniently located close to Schools, Shopping, Public Transportation & Recreation Facilities. This large sun filled Minto built home is on a quiet child safe street with no through traffic. Main floor boasts gleaming hardwood floors & loads of windows to let the natural light inside. Plenty of cupboards in the open concept Kitchen / eating area. Huge Primary bedroom boasts a large walk in closet & luxury ensuite with soaker tub. The other 2nd floor bedrooms are all generous sized & excellent for your growing family. Another bedroom in the fully finished lower level with full 3 pc bathroom and enormous Great Room is perfect for older children or extended Family. This large 5 bedroom 4 bathroom home is well suited for a large family! Double car garage with inside entry to the mud / laundry room. Parking for 4 larger vehicles. Original Owners have maintained this home with great care. Come & make this your next Home! - Roof Reshingled 2025! (id:19720)
Homelife Capital Realty Inc.
501 - 50 Emmerson Avenue
Ottawa, Ontario
Welcome to 501-50 Emmerson Avenue, the condo you have been waiting for! This spacious condo offers breathtaking views, character, charm, and functionality all in one. Yes, it has it all - prime location, spaciousness, and affordability. And this roomy Uniform development condo is not your typical box condo, it is a home! Enjoy what this space offers; 2 generously sized bedrooms and 2 full bathrooms, including a primary suite designed for comfort and privacy. The bright living room, separate dining area, and modern eat-in kitchen provide the perfect balance of space for entertaining and everyday living. The kitchen shines with granite countertops, new stainless steel appliances, and plenty of cupboard space. Expansive windows flood the home with natural light. Step onto your large, covered private balcony to take in spectacular northwest views of the Ottawa River and Gatineau Hills, or enjoy the eastern view of Parliament. Additional features include in-unit laundry/storage, covered parking, and a decent-sized storage locker. The A/C unit is conveniently located in a separate area from the main balcony, an advantage not all units in this building share. The condo fees cover water/sewer, and access to building amenities including bicycle storage, party/meeting room, exercise room, sauna, and a second-floor terrace with communal BBQ.The location is second to none. Nestled in vibrant Mechanicsville, the area is a walker's dream and a cyclist's paradise. Commuting is a breeze with nearby bus routes and easy access to Ottawa's LRT. For leisure, you'll love being steps away from the Ottawa River and the Kichi Zibi Mikan pathway, Parkdale market, and the shops, cafés, and restaurants of both Westboro and Hintonburg. If you've been searching for a condo that combines space, style, and convenience, don't miss your chance to call this unique property your home.Taxes & measurements are approximate. (id:19720)
Zolo Realty
151 Winding Way E
Ottawa, Ontario
A rare opportunity to own a landmark waterfront estate, designed for those who expect more than just a home. This four-bedroom, seven-bath residence underwent a multimillion-dollar, award-winning transformation, reimagined to balance architectural sophistication with effortless livability. Walls of glass frame sweeping water views, blurring the line between indoors and out. Every detail has been considered with intention - from the flow of the open spaces to the craftsmanship of the finishes - creating an atmosphere of understated elegance. The property was carefully curated and enhanced by 2H Interior Design throughout, ensuring a cohesive vision of luxury and comfort. The kitchen isn't just a place to cook; it's a gathering space, anchored by sculptural stone surfaces and professional-grade appliances that disappear seamlessly into custom cabinetry. The primary suite is a private retreat, complete with his-and-hers spa-inspired bathrooms, dual walk-in closets, and direct access to a private balcony overlooking serene water vistas. Wellness is prioritized with a professional-grade fitness studio, that would rival the best private gyms, offering the ultimate convenience of health and training without ever leaving home. For evenings at home, the lounge bar beckons an intimate space where a baby grand piano sets the tone for cocktails and conversation. When entertaining on a grand scale, a full catering kitchen, media room and expansive outdoor living areas are at your disposal. Resort-inspired amenities include a pool and spa with integrated sound, heated decks for year-round enjoyment, a private dock with double Sea-Doo lifts and lushly landscaped grounds designed for both privacy and beauty. Set along a two-kilometre waterside boardwalk with access to a nature reserve and park and minutes from the city's best dining, shopping and culture, this estate is more than a residence - it's a lifestyle without compromise. (id:19720)
Engel & Volkers Ottawa
106 Monty Private
North Grenville, Ontario
END UNIT! Be the first to live in Mattamy's Floret, a beautifully designed 3-bedroom, 2-bathroom freehold townhome offering modern living and unbeatable convenience in the Oxford community of Kemptville. This 3-storey home features a welcoming foyer with closet space, direct garage access, a den, and luxury vinyl plank (LVP) flooring on the ground floor. The den on the main level can also be converted into a guest suite, making this a potential 4-bedroom home. The second floor boasts an open-concept great room, a stylish kitchen with quartz countertops, ceramic backsplash, and stainless steel appliances, a dining area, and a private balcony for outdoor enjoyment. This level also includes LVP flooring throughout and a powder room for added convenience. On the third floor, the primary bedroom features a luxurious 3-piece ensuite, while the second and third bedrooms offer ample space with access to the full main bath. A dedicated laundry area completes the upper level. The third-floor layout can be converted to a 2-bedroom, 2-bathroom configuration for additional comfort. Located in the vibrant Oxford community, this home is just minutes from shopping, restaurants, schools, highways, and the Kemptville Marketplace. BONUS: $10,000 Design Credit. Buyers still have time to choose colours and upgrades! Images showcase builder finishes. (id:19720)
Royal LePage Team Realty
6710 A Roger Stevens Drive W
Montague, Ontario
Beautiful 25 acre property, well wooded plus some open land. Lots of wildlife, Just minutes to Smiths Falls, about 35 min to Barrhaven. Propery is level with good building sites. In the process of being severed. Can close deal end of October (id:19720)
Century 21 Synergy Realty Inc.
6710 B Roger Stevens Drive E
Montague, Ontario
Beautiful 25 acres, just minutes to Smiths Fall, about 40 min to kanata, Barrhaven, well wooded, some open area. Lots of wildlife, good building locations. (id:19720)
Century 21 Synergy Realty Inc.
1006 Shefford Road
Ottawa, Ontario
Opportunity to rent a fully furnished, turnkey, 4bedroom/4bath executive townhouse in Beacon Hill South. 1006 Shefford Rd features gleaming hardwood floors throughout main level. Open concept living space including kitchen, dining room and living room. Kitchen includes stainless steel appliances, quartz counters, plenty of cabinet space, and large breakfast bar w/ pendant lighting. Pot lights throughout kitchen, living room. Cozy gas fireplace. Neutral tones throughout. Easy access to backyard. Second level has primary bedroom with large walk-in-closet and 4pc ensuite. Two other good-sized bedrooms, laundry area, and main bathroom complete the upper level. Fully finished basement with extra bedroom/rec room, full bathroom. Plenty of storage. Do not miss this opportunity. Close to parks, transit. A short walk to Montreal Rd LRT Station (Fall 2025). 174 at your doorstep. Minutes to CSIS/CSEC, NRC, CMHC, and Ottawa River multi-use pathway system. Call today! (id:19720)
RE/MAX Hallmark Realty Group
11 Place Madeleine Place
The Nation, Ontario
Your Modern Haven Awaits. Nestled in a tranquil cul-de-sac, 11 Madeleine Place in St-Isidore is a 2017-built semi-detached bungalow that radiates charm and modern ease. With 1,683 sq ft of pristine, move-in-ready space, this home is your canvas for a vibrant life. The main floor unveils a spacious primary suite with a walk-in closet that feels like a private retreat, paired with a second bedroom for versatility. Laundry tucks neatly into the main-floor bath, streamlining your day. The fully finished basement is a world of possibilities. A cozy rec room for movie nights, two bedrooms (one with its own walk-in), and a full bath for guests or growing families. Ample storage keeps life tidy, while the attached single-car garage (10'11" x 20'4") offers shelter and space. Set on a pie-shaped lot, the generous backyard beckons for summer evenings under the stars, with a low-maintenance front yard adding effortless curb appeal. In the heart of St-Isidore, a Franco-Ontarian gem just 40 minutes from Ottawa, you're steps from École Élémentaire-Catholique Saint-Isidore, a nurturing K-6 school fostering community. The nearby St-Isidore Recreation Centre offers splash pads, playgrounds, and a seasonal rink, while the newly renovated St-Isidore Arena (2025) hosts hockey and community events. This isn't just a house, its your gateway to a life of rural warmth and modern comfort, perfect for families or retirees seeking serenity. Contact Mathieu Jacques now for a private viewing! (id:19720)
Exp Realty
208 Clarence Street
Ottawa, Ontario
Don't miss this great investment opportunity with the potential to live in one unit and collect rent on the other three or add a cashflow positive property to your investment portfolio! Vacant possession can be provided for Unit 1 with high ceilings, fireplace and private backyard oasis! Welcome to this beautifully updated, brick multiplex, perfectly situated in the vibrant ByWard Market - walking distance to University of Ottawa. This charming 4-plex seamlessly blends modern finishes with classic character, offering a unique investment opportunity in one of Ottawa's most sought-after neighbourhoods. With all units currently tenanted, this property generates impressive rental income, making it an ideal addition to any investment portfolio. Enjoy the added benefits of a stunning rooftop patio, perfect for entertaining or relaxing while taking in the views of the bustling market below. The sizeable backyard provides additional outdoor space for tenants to enjoy, enhancing the appeal of this remarkable property. With its prime location, just steps away from trendy shops, cafes, restaurants, and cultural attractions, this 4-plex offers both convenience and lifestyle. Don't miss out on this fantastic investment opportunity in the heart of ByWard Market. (id:19720)
Exp Realty


