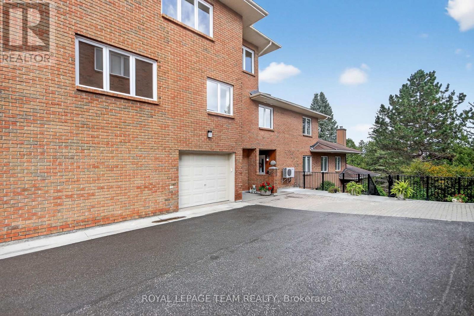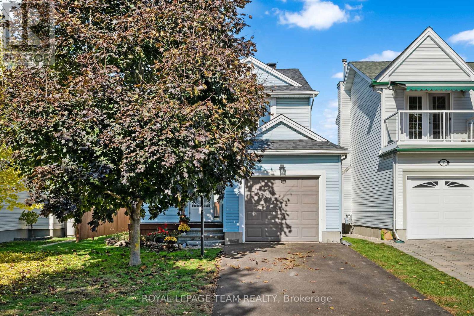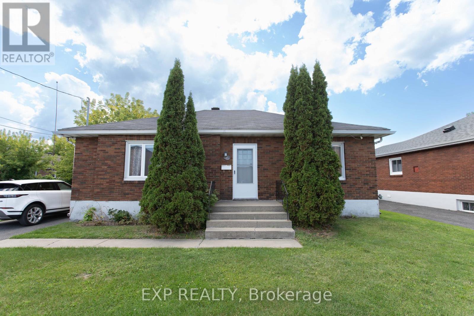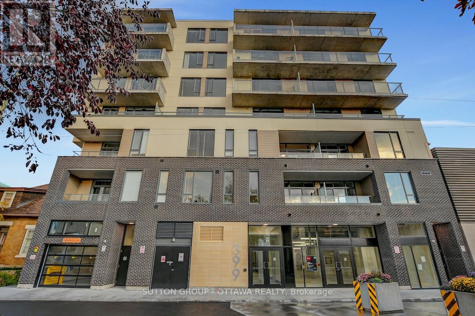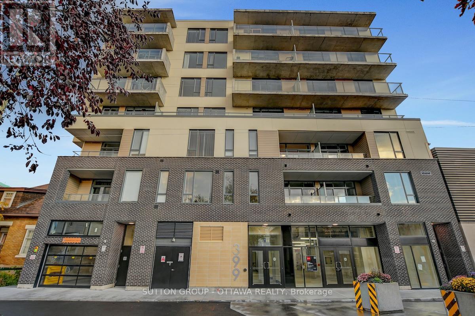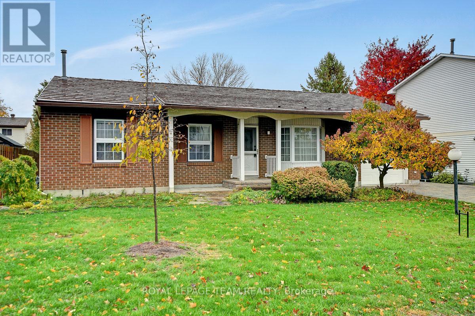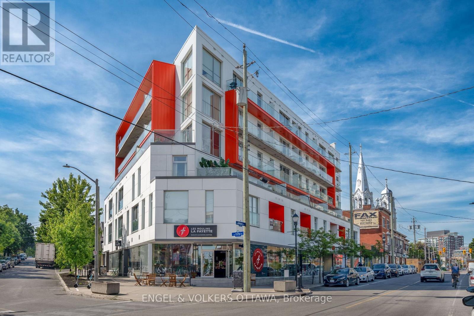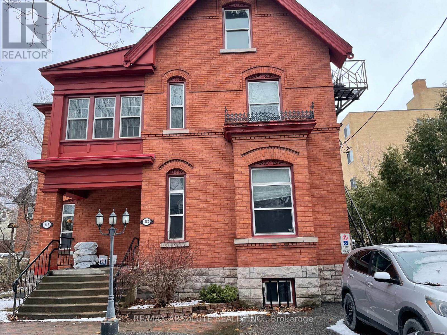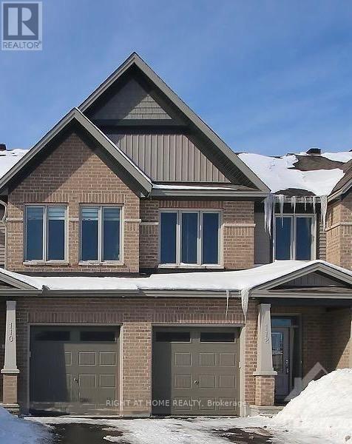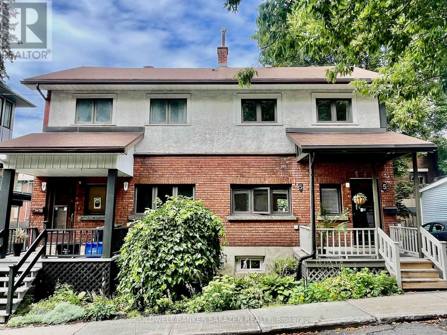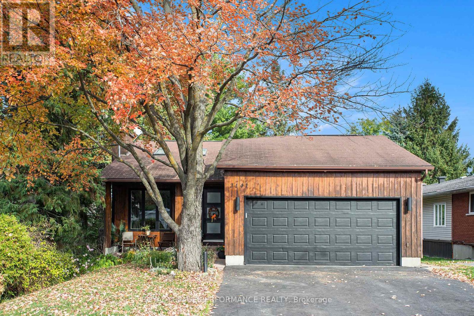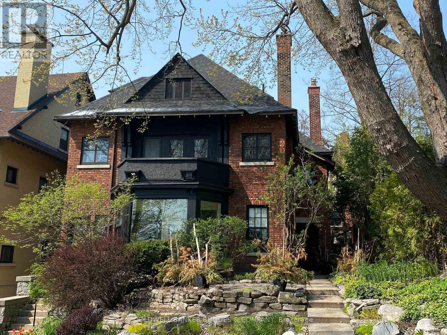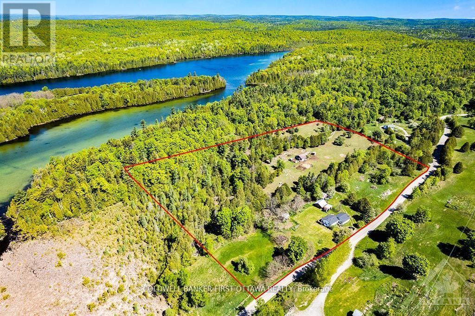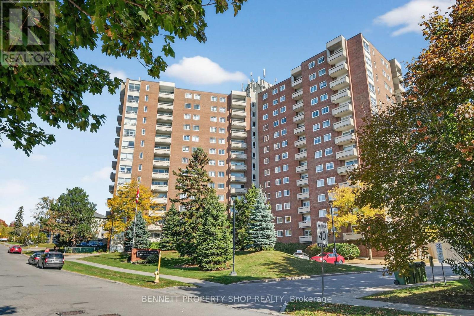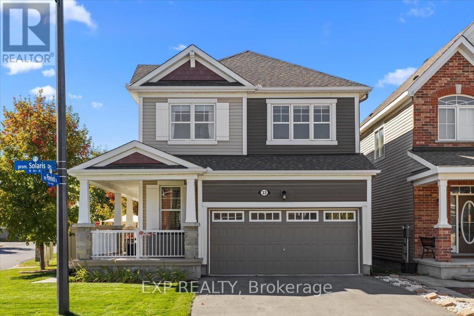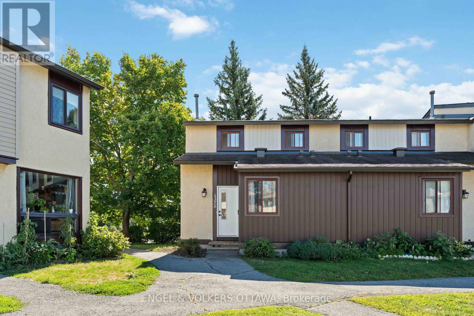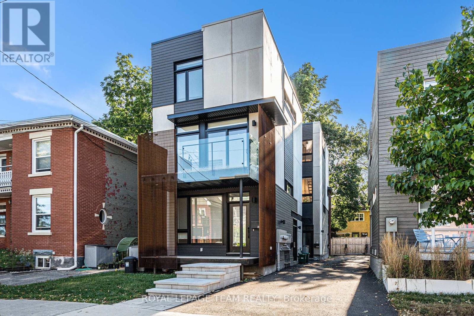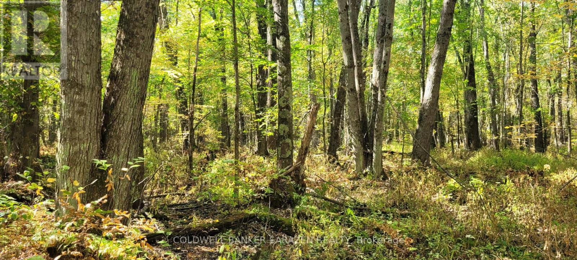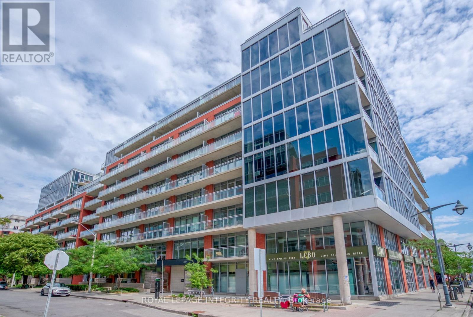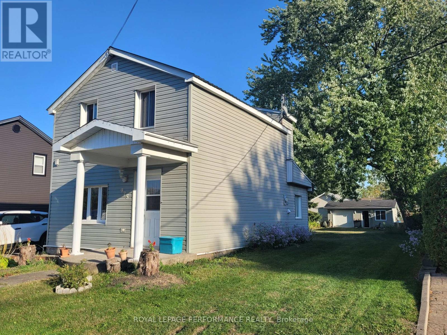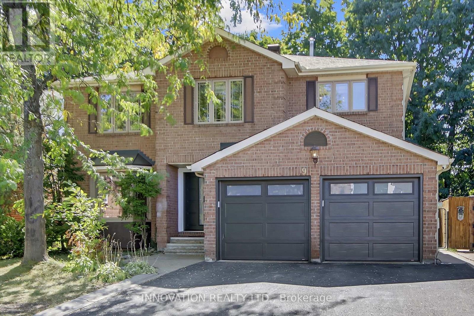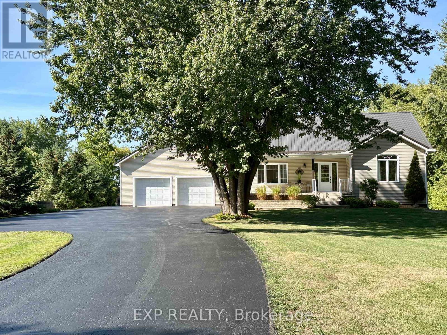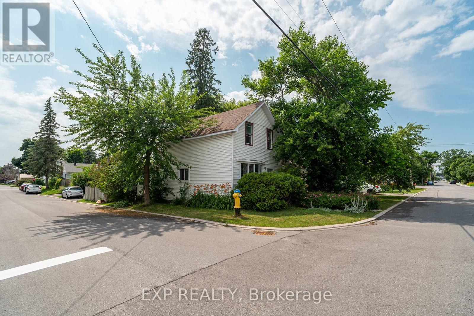Ottawa Listings
33 St Alexi Walk E
Ottawa, Ontario
Immaculately maintained 2,145 sq ft home. Located in a peaceful residential neighborhood with convenient access to excellent shopping and transit.Elegant hardwood flooring throughout the main level.High-quality engineered hardwood on the second level. Spacious open-concept main floor eat-in Kitchen open to family room accentuated with gas fireplace. Generous dining room combined with living room Convenient main floor laundry. Luxurious master bedroom with full ensuite featuring walk-in shower. Double-car garage can accommodate truck. Lovely backyard with patio directly off the kitchen. Quiet, established residential area. (id:19720)
Coldwell Banker First Ottawa Realty
206 Stratas Court
Ottawa, Ontario
Discover the perfect blend of comfort, space, and natural beauty in this rarely offered bungalow-style condo townhouse tucked within the serene, tree-lined enclave of Eagle Ridge, Kanata. One of the larger models at 2143 sqft, this home offers a bright, open-concept layout designed for effortless living and entertaining. Step inside and be greeted by spacious main living areas that flow seamlessly from the welcoming living room-complete with a handsome tile-faced wood-burning fireplace - to the elegant dining area and into the sun-filled solarium, where you'll feel as though you're perched among the treetops. The large eat-in kitchen will delight the chef in you with its crisp white cabinetry, pot lights, and abundant workspace. The primary bedroom features a double closet and a beautifully updated ensuite bath with a custom walk-in shower. Two additional bedrooms are thoughtfully separated from the primary suite, ideal for guests. The 3rd bedroom, currently used as a Den, with its charming French doors, opens to both the living area and the bedroom wing, offering flexibility and natural light. A refreshed main bath completes this level. On the ground level, enjoy a spacious laundry room with a wall of cabinetry and generous storage, plus inside access to the attached garage. Don't miss the large entry closet for all your seasonal essentials. This unit includes a private attached garage and one outdoor parking spot (#206). Freshly professionally painted in key areas including the kitchen, den, bedroom, hallway, and entry, this home is move-in ready and radiates warmth throughout. Soft, warm neutral palette enhances the natural light and complements any décor style. Enjoy maintenance-free living with exterior upkeep, landscaping, and snow removal all handled for you. Residents of Eagle Ridge enjoy beautifully landscaped grounds, inviting outdoor spaces, and scenic walking trails, all within minutes of shopping, numerous amenities, recreation, and public transit. (id:19720)
Royal LePage Team Realty
32 Peacock Crescent S
Ottawa, Ontario
Welcome to 32 Peacock Cres, a beautifully maintained home nestled on a private , family friendly crescent, showcasing 32 years of pride of ownership. This inviting property features 3 generously sized bedrooms, new hardwood flooring on main floor & new luxury vinyl in kitchen and powder room & entry way. Enjoy brand new carpeting , roof(2024) , a fully fenced backyard perfect for entertaining. The unfinished basement offers endless potential & awaits your personal touch to create the space you envision. Ideally located within walking distance to elementary schools, splash pads, Coscto and other nearby amenities, this home combines comfort, convenience & care. Don't miss to the opportunity to make this well-loved home yours.***some photos virtually staged (id:19720)
Royal LePage Team Realty
501 Mcconnell Avenue
Cornwall, Ontario
Welcome to 501 McConnell Ave, a well-kept brick bungalow offering comfort and convenience in a great central location. This charming home features three bedrooms on the main floor and an additional bedroom in the finished basement, providing plenty of space for family or guests. Enjoy a fenced backyard, detached single-car garage, and the comfort of a forced air gas furnace with central air conditioning. Currently rented month-to-month at $1,000 per month plus utilities, this property is an excellent option for first-time homebuyers, investors, or those looking to downsize. Don't miss your chance-call today to schedule a private viewing! (id:19720)
Exp Realty
201 - 399 Winston Avenue
Ottawa, Ontario
Discover the perfect blend of style and convenience at Unit 201, 399 Winston Avenue. Ideally located just steps from premier shopping, acclaimed restaurants, public transit, LRT stations, and the picturesque Ottawa River, this address places you at the heart of vibrant urban living.Unit 201 is thoughtfully designed with contemporary finishes, including quartz countertops, stainless steel appliances, and in-suite laundry for everyday comfort. The open-concept layout features bright, inviting spaces enhanced by luxury vinyl flooring, nine-foot ceilings, and premium details throughout. Enjoy a private balcony that extends your living space outdoors, while the well-proportioned bedroom offers a large window, walk-in closet, and direct balcony access for added convenience.Residents of 399 Winston Avenue enjoy exclusive building amenities, including a rooftop terrace with stunning city views, a secure parcel room, and a keyless smart access system for modern convenience and peace of mind. Parking is available on site for $200 a month or offsite parking is available at 361 Churchill Avenue for $130 a month with limited spots, first come first serve. All utilities are to be paid by the tenant, free internet for one year. Some of the photos are virtually staged. (id:19720)
Sutton Group - Ottawa Realty
506 - 399 Winston Avenue
Ottawa, Ontario
Discover the perfect blend of style and convenience at Unit 506, 399 Winston Avenue. Ideally located just steps from premier shopping, acclaimed restaurants, public transit, LRT stations, and the picturesque Ottawa River, this address places you at the heart of vibrant urban living.Unit 506 is thoughtfully designed with contemporary finishes, including quartz countertops, stainless steel appliances, and in-suite laundry for everyday comfort. The open-concept layout features bright, inviting spaces enhanced by luxury vinyl flooring, nine-foot ceilings, and premium details throughout. Enjoy a private balcony that extends your living space outdoors, while the well-proportioned bedroom offers a large window, walk-in closet, and direct balcony access for added convenience.Residents of 399 Winston Avenue enjoy exclusive building amenities, including a rooftop terrace with stunning city views, a secure parcel room, and a keyless smart access system for modern convenience and peace of mind. Parking is available on site for $200 a month or offsite parking is available at 361 Churchill Avenue for $130 a month with limited spots, first come first serve. All utilities are to be paid by the tenant, free internet for one year. Some of the photos are virtually staged. (id:19720)
Sutton Group - Ottawa Realty
16 Barnstable Drive
Ottawa, Ontario
This meticulously maintained 3 bedroom, 3 bathroom bungalow offers a fantastic blend of comfort and convenience in a prime location. Featuring a click lock metal roof (2014), central air and central vacuum, this home is built with quality in mind. Inside, you'll find a bright & spacious kitchen, sunroom, a welcoming living room with a cozy gas fireplace, and patio doors that open to the back deck-perfect for entertaining or relaxing. Large formal living room features gleaming hardwood flooring. Enjoy outdoor living on the composite deck, overlooking a fully fenced yard with an irrigation system to keep things green & vibrant. The basement is partially finished, offering additional space for a rec room, home office, or future customization to suit your needs. 1 car attached garage with inside entry & an epoxy floor. All appliances included. Natural gas $1121.33 for the last year. Hydro Equal billing $83./mo. This home checks all the boxes, come take a closer look and imagine the possibilities. One owner home, never been smoked in and never any pets. Added bonus snow removal is paid upfront for the winter. (id:19720)
Royal LePage Team Realty
210 - 1000 Wellington Street W
Ottawa, Ontario
Enjoy LEED Platinum-certified luxury living at The Eddy - a boutique condominium located in the heart of Hintonburg. This bright and spacious corner unit offers stylish urban living with a thoughtfully designed open-concept layout, perfect for both everyday comfort and entertaining. The sleek European kitchen features quartz countertops, high-efficiency appliances, generous storage, and a casual eat-in dining area. Floor-to-ceiling windows and a Juliette balcony flood the space with natural light. The expansive primary bedroom includes a cozy work-from-home nook and a custom walk-in closet. A rare highlight is the building's rooftop terrace - an urban oasis complete with garden plots, outdoor dining areas, a communal firepit, and breathtaking panoramic views of the Gatineau Hills, Ottawa River, and surrounding neighborhoods. Perfectly situated just a short walk from Bayview LRT Station, with Little Italy, Chinatown, and LeBreton Flats minutes away - enjoy quick access to transit, green space, and some of the city's best dining and culture. Additional features include geothermal heating and cooling, in-suite laundry, a secure ground-floor bike room, one parking space, and a storage locker. (id:19720)
Engel & Volkers Ottawa
312 Daly Avenue
Ottawa, Ontario
This stately 3 storey property is a contractor's dream. Vacant and ready for your personal touches. The possibilities are endless, at this one of a kind address. Buyers are to conduct their own investigations in respect to easements, restrictions and rights of way, no representations or warranties. Buyer acknowledges that they will be provided with one access only (maximum of one hour) prior to waiver of conditions, for the purpose of satisfying said conditions. Said access to be supervised by the Seller's Property Manager and all parties (to a maximum of 3 persons) will wear protective gear as required, by the Seller's Property Manager. All parties entering to sign a release prior to entry in a form to be prepared and attached to listing. Showings only Wednesdays and Thursdays between 9 am and 5 pm. 48 hours irrevocable on all offers (id:19720)
RE/MAX Absolute Realty Inc.
110 Lavatera Street
Ottawa, Ontario
Welcome to this sought-after Tartan "Fuji" model in vibrant Findlay Creek! Offering 3 bedrooms, 3 baths and nearly 2,000 sq ft of stylish living space, this 2020-built townhome is move-in ready. The bright, open-concept main floor features hardwood flooring, upgraded lighting, and an impressive chef's kitchen with granite countertops, upscale stainless-steel appliances, and oversized windows that fill the home with natural light.Upstairs, the spacious primary suite includes two closets and a luxurious ensuite with granite counters and double sinks. Two additional bedrooms, a full bath, and convenient upper-level laundry complete this floor. The finished lower level offers a cozy family room with fireplace and ample storage space. Enjoy sunny afternoons in the west-facing backyard.An exceptional rental in one of Ottawa's most desirable family communities-close to parks, schools, shopping, and transit. Photos are from before the start of the tenancy (id:19720)
Right At Home Realty
5 Edgar Street
Ottawa, Ontario
OPEN HOUSE SUN NOV 2, 2-4pm. 5 Edgar St.....Beautifully Renovated 3 bdrm Semi on private treelined street in the Heart of Hintonburg just off Fairmont St. New Open Concept kitchen, new bath, new flooring, front and back decks, full height basement, updated plumbing, newer furnace, newer AC, in suite laundry and private woodsy setting. (id:19720)
Coldwell Banker Sarazen Realty
2141 Boyer Road
Ottawa, Ontario
Welcome to this bright and sizeable bungalow located in the heart of Orleans! The main level features an inviting open-concept design with HARDWOOD flooring (2022) throughout the living and dining areas. A cozy fireplace with stylish rustic mantel (2022) and VAULTED ceilings with three skylights create a warm, sun-filled atmosphere that enhances the sense of space. The bright kitchen provides plenty of cabinetry, Pantry and direct access to the deck and beautifully landscaped backyard - a perfect place to relax or entertain. There are three bedrooms on the main floor, including a primary suite complete with a walk-in closet and a RENOVATED modern 3-piece ENSUITE (2022) featuring an oversized shower with a tasteful mosaic tile design. A second NEWLY RENOVATED CHIC 4-piece main bathroom (2025) adds convenience for family or guests. The front foyer includes ceramic tile flooring (2022), a walk-in closet, and there's a handy pantry located just off the kitchen hallway. The finished lower level extends the living space with a large recreation room featuring laminate flooring, built-in Kitchenette, and a sink/wet bar area. You'll also find three additional bedrooms, another renovated 3-piece bathroom with a shower, and a combined laundry/utility room. Outside, the home is framed by a beautiful interlock walkway (2024) and welcoming front porch. The private backyard is fully fenced and hedged, featuring a deck, gazebo, landscaped flower beds, trees, shed (2023) and a charming flagstone raised patio - ideal for outdoor enjoyment. Notable UPDATES include: a brand-new Furnace (2025), Central Air Conditioner (2025), new Windows (2025), Patio Door (2025), Front Door (2023), Roof (2013), ensuring comfort and peace of mind. Perfectly situated within walking distance to neighbourhood parks and the many amenities, shops, and restaurants along Innes Road, this home offers both comfort and convenience! (id:19720)
Royal LePage Performance Realty
Unit #1 On 2nd Floor - 8 1/2 Range Road
Ottawa, Ontario
Easy to show; this elegant apartment is situated on "Embassy Row," in Sandy Hill, with a view of Strathcona Park & close to the NCC Rideau River trail system. Spacious & quiet this 2nd flr unit is one of four units in a beautiful historic Sandy Hill house. It has been lovingly remodeled while retaining it's old-world charm. This beautiful space offers 9ft. ceilings, beautiful wood floors and a lovely balcony overlooking Strathcona park. Together, the old-world details and design elements from the remodel create a lovely & sophisticated space to call home. Not only is this unit spacious, but also offers a great layout and a functional kitchen with quartz countertops, black slate floors and wood cabinets. This apartment offers a lot of personality, charm, and functional space. With appox. 1,400 s.f. this well appointed apartment offers two bedrooms (the primary bedroom with a cheater ensuite), a study equipped with a murphy bed, and a separate dining and living room. Included with this unit is one outside parking spot, internal storage for bicycles. This apartment is conveniently located close to the ByWard Market, public transportation, recreation & many other amenities. Flooring: Hardwood and tile; all photographs are from previous tenant. (id:19720)
Coldwell Banker Rhodes & Company
2523 Canonto Road
Frontenac, Ontario
This property presents a unique opportunity for those with a vision to create their dream country retreat amidst picturesque surroundings. Located on an 11-acre lot in Ompah, this 3-bed, 1-bath home offers immense potential to be transformed into a charming haven with a little bit of TLC. Enter through the 4 season screened in porch featuring a wood stove to enjoy the space year round. Open concept eat in kitchen with endless potential. Large living room has direct access to the back yard through the attached porch. Outside find two detached garages with hydro, one with a loft for extra storage. An expansive 80x40 barn, perfect for livestock or equipment storage. Certain fields on the property have been fenced, making it ideal for farming. Close to Cruse Bay and Canonto Lake, providing easy access to recreational activities and natural beauty. 25 minutes to Ardoch (id:19720)
Coldwell Banker First Ottawa Realty
1015 - 915 Elmsmere Road
Ottawa, Ontario
Bright, spacious, and beautifully maintained, this corner end-unit condo at Hillsview Towers is filled with natural light from large windows, including a rare kitchen window. All windows are fitted with elegant California shutters. Freshly painted (2025), this inviting home offers a private balcony with sweeping east-to-west views. The well-designed layout features a separate dining area, a generous living room, and a versatile flex space ideal for a home office or any additional use to suit your lifestyle. The kitchen is bright and functional, with classic white cabinetry, ceramic tile flooring, and modern Whirlpool stainless-steel appliances including a refrigerator, stove, and hood fan. Both bedrooms are spacious and bright, with easy-to-maintain flooring throughout. Ample storage includes a walk-in closet with shelving on both sides, a linen closet, an entry closet, and a storage locker conveniently included with the underground parking spot. Residents enjoy a well-managed building offering heated underground parking with a car wash station, an outdoor pool, men's and women's saunas, two party rooms, and two guest suites. Ideally situated near top-rated schools, parks, Elmridge Park & Tennis Club, shopping, and restaurants, and just minutes to Gloucester Centre, Costco, Cineplex, Loblaws, Pine View Golf Course, Richcraft Sensplex, and scenic Ottawa River trails. (id:19720)
Bennett Property Shop Realty
33 Solaris Drive
Ottawa, Ontario
You haven't seen one upgraded like this- over $100k spent inside and out, from ceilings to trimwork to custom blinds- all carefully chosen in quality finishes. This 3Bed + upper loft/3 Bath is located on a CORNER lot with a wraparound porch (with anti-skid epoxy finish) and double car garage. Spacious entrance leads to open concept main floor with 9 foot smooth ceilings, beautiful hardwood floors, cultured stone fireplace and an abundance of natural light. Luxury kitchen features upgraded cabinets with quartz countertops, updated backsplash, stainless appliances and island with additional space for seating. Adjacent dining area is bright and spacious. French door leads to your professionally landscaped yard, featuring extensive interlock landscaping, a deck with gazebo, easy perennials, an underground sprinkler system, and a convenient shed. Fully fenced yard completed in maintenance-free PVC fencing. The upstairs loft is a perfect flex space- use as a family room, home office or fitness area- or add another bedroom. Spacious primary bedroom with large walk-in closet and stunning oasis ensuite boasting a double vanity with quartz countertop, walk-in oversized glass shower, a standalone soaker tub, and an Ecoway smart toilet/bidet. Secondary bedrooms are also a generous size. A full bath and upstairs laundry with additional cabinetry completes this level. Basement is purposefully finished to allow functional usage; offering a seating area, a dedicated workshop/office space, a studio/craft room with sink, and a bathroom rough in ready for you to install. Close to schools, parks, shopping, transit and NCC trails. (id:19720)
Exp Realty
58 - 1375 Bethamy Lane
Ottawa, Ontario
Welcome to this well-maintained 3 bedroom, 3 bathroom condo townhome featuring a functional layout and stylish updates throughout. On the main floor, you'll find a convenient bedroom that can also serve as a home office, a bright living and dining area with direct access to the fenced backyard, and a refreshed powder room with newer tile and vanity. The kitchen offers additional storage with added cabinetry, while the freshly painted interior and newer tiled foyer give the home a fresh, updated feel. Upstairs are two additional bedrooms, each a great size, along with an updated full bathroom designed with comfort and style in mind.The fully finished lower level extends the living space with a versatile rec room, an additional room which can be used as an office, plus an added bathroom and laundry area, convenient for family living or hosting guests. Recent renovations include updated bathrooms, added kitchen cabinetry, a newer tiled foyer, and other thoughtful touches that make this home move-in ready. Located within walking distance to schools, shopping, parks, and amenities, this townhome combines convenience, comfort and a great neighbourhood setting. (id:19720)
Engel & Volkers Ottawa
88 Hamilton Avenue N
Ottawa, Ontario
BASEMENT NOT INCLUDED, SEPARATE UNIT. Welcome to 88 Hamilton Avenue, a brand-new semi-detached home in the heart of Wellington Village. Thoughtfully designed by Colliza Bruni Architecture and built by Citymaker Homes, this 3-storey residence blends modern style with functional living across 3 bedrooms, 3 bathrooms, and a dedicated office.The first floor offers a versatile layout with a private office, bedroom, full bathroom, and convenient laundry. Upstairs, the open-concept second floor is the centerpiece of the home, featuring a custom kitchen with high-end finishes, spacious dining area, and a bright living room that flows seamlessly onto a private balcony. The third floor is home to the luxurious primary suite with ensuite bath, an additional bedroom, and a full guest bathroom.Finished with upgraded details throughout, including hardwood and ceramic flooring, this home delivers both elegance and practicality. Added bonus: an EV charger is already installed, ensuring future-ready convenience. Located in vibrant Hintonburg, youre steps from shops, restaurants, transit, and the best of urban Ottawa living. (id:19720)
Royal LePage Team Realty
Pt/lot 21 Concession 3 Road
Drummond/north Elmsley, Ontario
Mature tree covered 25 Acre Parcel . Long narrow lot that was previously divided from a larger parcel Ideal for Hobby,holding, woodlot or Hunting. Zoned RU Wetland and is part of the Richmond/Long Swamp Complex. This is not a buildable lot and structures are not allowed. (id:19720)
Coldwell Banker Sarazen Realty
610 - 360 Mcleod Street
Ottawa, Ontario
Discover urban luxury in downtown Ottawa! This stunning 1 bed + den condo is an absolute gem. With high ceilings, hardwood floors, and an open concept layout, this unit offers a modern and spacious living experience. Floor-to-ceiling windows flood the space with natural light and provide breathtaking city views. Step onto the large balcony to soak in the scenery. The kitchen features stainless steel appliances, and laundry is conveniently located in-unit. Enjoy access to resort-style amenities including a pool, gym, theatre room, and common area. With proximity to public transit, restaurants, and shops, this is downtown living at its finest. Don't miss out on this exceptional opportunity. (id:19720)
Royal LePage Integrity Realty
975 Queen Street
Champlain, Ontario
A wonderful property at 975 Queen St in L'Orignal is now available for sale. This 2, formally 3 bedroom, one bathroom home is situated in a great location, close to the river, a school and highway. The main level consists of the dining area open to the kitchen. Heading from the kitchen to the rear of the house, one will find the laundry area, a large foyer with wood storage and rear door, a spacious living room with the wood stove and the primary bedroom. Going upstairs from the kitchen is a very large room that was formally 2 bedrooms. This area can be converted back to two bedrooms if required. Also, the bathroom and a large storage cupboard complete the space. In the back yard, one will find a large workshop, storage shed for garden tools, the solarium and a new deck. This is a great space with gardens and a lovely large tree offering lots of room for kids and dogs to play or a quiet space to enjoy the outdoors. The home is the perfect size for a single person or small family. It has been well cared for with a number of upgrades including a new metal roof, heat pump, solarium, deck and wood stove. Another bonus is the park across the road, a great area for kids to play. Do come by to see this great property. (id:19720)
Royal LePage Performance Realty
9 Beamish Crescent
Ottawa, Ontario
Welcome to this stunning, move-in ready home in one of Kanatas most desirable family-friendly neighbourhoods. As you step in, a bright and spacious foyer opens to a formal living room with oversized windows and abundant natural light. The main floor features convenience at every turn with a laundry room and powder room. The modern, open-concept kitchen is a chefs dream, offering expansive counter space, abundant cabinetry, and a breakfast bar, seamlessly flowing into a cozy den and elegant dining room ideal for entertaining. The family room with a wood-burning fireplace creates a warm gathering space, with a walk-out to the private backyard oasis. Upstairs you will find four generous bedrooms, including a primary suite retreat with spa-inspired ensuite, jaccuzi tub, and a massive walk-in closet.The fully finished lower level provides exceptional versatility with a bonus den, an extended bedroom with a private 3-piece bath and walk-in closet, plus plenty of storage.This is your chance to own an executive family home in a prime location, close to top-rated schools, parks, trails, shopping, and transit. Recent upgrades include: brand new carpet (stairs/foyer 2025), new dryer/dishwasher/stove (2025), fresh paint, new pot lights, basement renovation with added room (2016), extended basement bedroom w/ ensuite (2025), kitchen renovation (2022), powder room (2022), upstairs main bath (2024), front door & garage doors (2023), insulated garage (2023), roof with additional insulation (2018/2023), tankless hot water heater (2024 owned), furnace (2015), , windows (2010 est.), and new blinds (2025). The expansive, fully fenced private backyard with mature trees includes 2 large sheds & plenty of greenery. Located in a quiet, family-friendly neighborhood close to parks, schools & amenities. This truly is a beautiful home you dont want to miss! ** This is a linked property.** (id:19720)
Innovation Realty Ltd.
1508 St Andre Road
Russell, Ontario
Well maintained and energy-efficient ICF (Insulated Concrete Form) 2-bedroom bungalow with a 1-bedroom + Office space in-law suite in a peaceful country setting of Embrun, offering the added BONUS of income-generating solar panels (approx. $11K/year!). Step inside to a bright open-concept living/dining area with cathedral ceilings, overlooked by an updated kitchen (remodelled 2023) featuring Dekton countertops, eat-in breakfast bar, and ample cabinetry. Double French doors lead to a covered, screened porch perfect for relaxing or entertaining. The main floor offers 2 bedrooms served by a 5pc bathroom with a corner tub and custom glass-enclosed shower. The fully finished lower level includes a spacious 2-bedroom in-law suite with a large kitchen, recreation room, 3pc bath with walk-in shower, and utility/laundry area with heated floors. Enjoy private surroundings with no rear neighbours, abundant green space, and room to garden or unwind. The oversized double garage includes extra storage and a heated 18'x15' office, ideal for a home business. Updates include metal roof (2017), furnace (2018), boiler & owned HWT (2023), Generac (2021), water softener (2025), driveway resealed (2025), and 200 Amp service. A stylish, durable, and efficient ICF home combining comfort, income potential, and rural tranquility-book your showing today! (id:19720)
Exp Realty
294 Moffatt Street
Carleton Place, Ontario
Perfect for Investors AND First Time Home Buyers! Charming Century Home on a Corner Lot in Carleton Place, located just a short stroll from the vibrant and picturesque Bridge Street in Carleton Place, this charming 3-bedroom, 2 full bathroom home blends historic character with everyday comfort. Built in 1900, it sits on a generously sized lot surrounded by mature trees, offering both privacy and space to unwind. Inside, you'll find a warm and inviting layout perfect for family living, while outside, the large backyard is a true highlight, complete with a spacious deck ideal for summer barbecues, morning coffees, or relaxing under the trees. Whether you're looking to enjoy the local shops and cafes, explore nearby parks, or simply settle into a peaceful and established neighbourhood, this home offers a unique opportunity to experience the best of Carleton Place living. (id:19720)
Exp Realty



