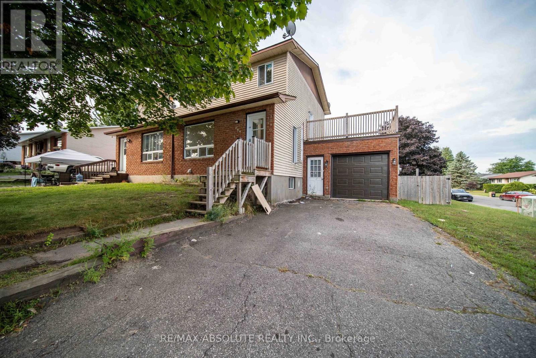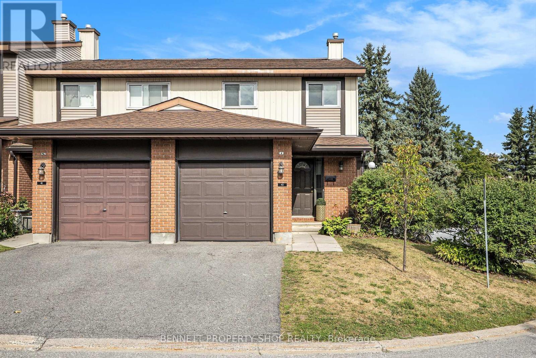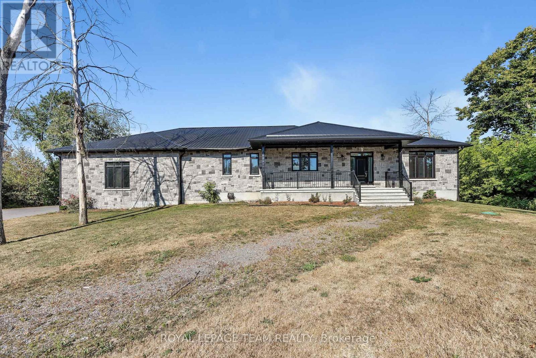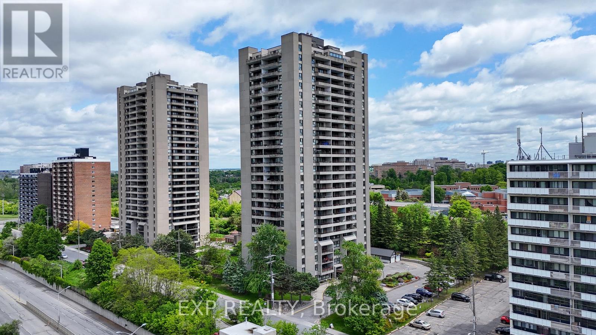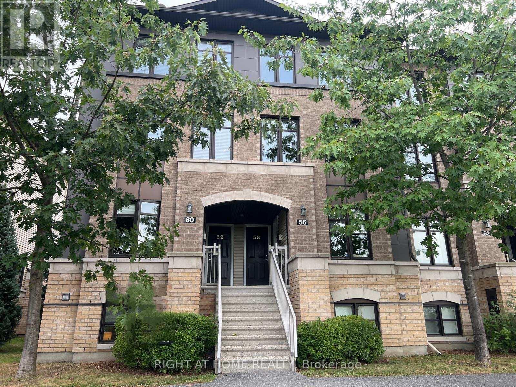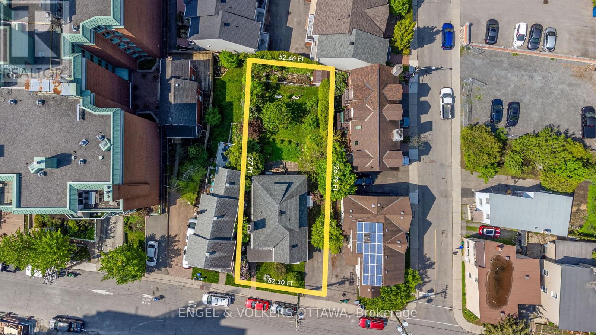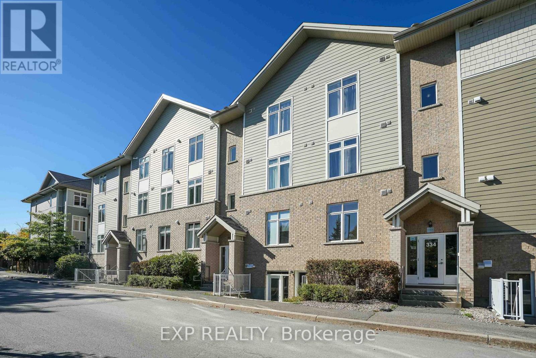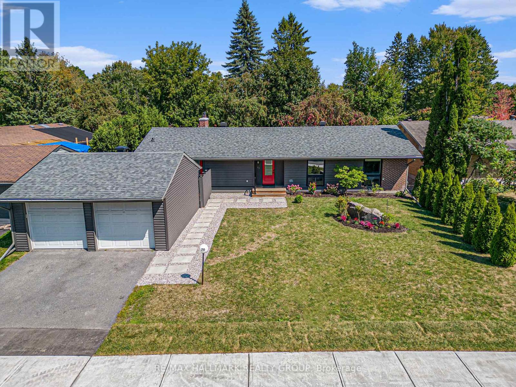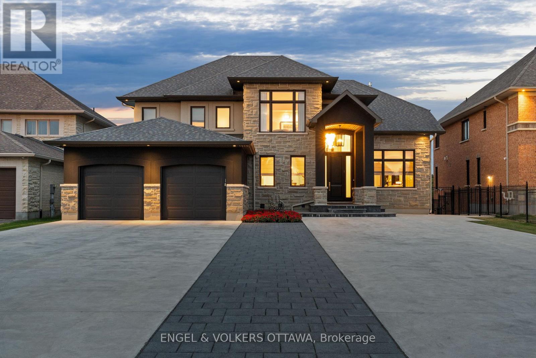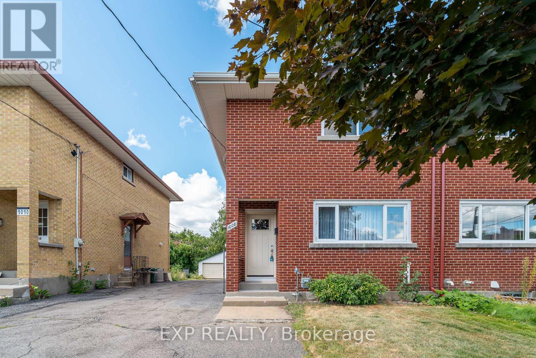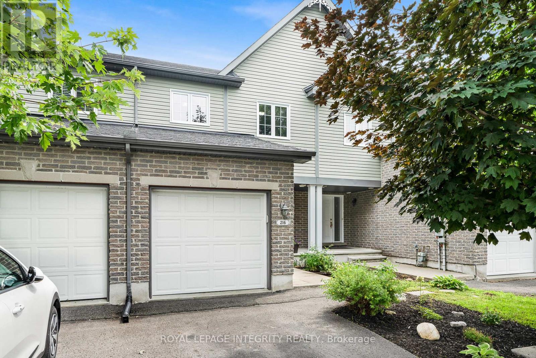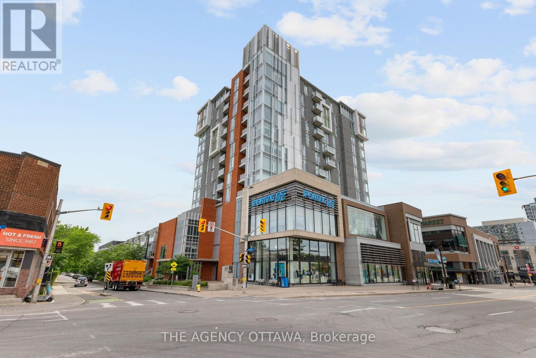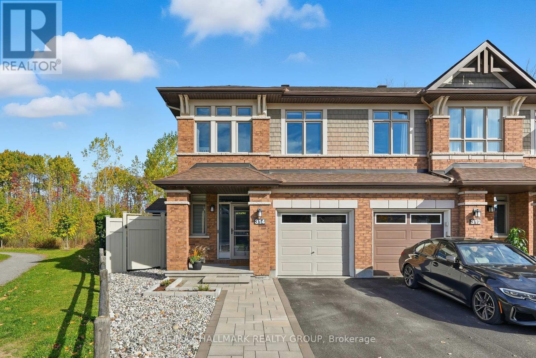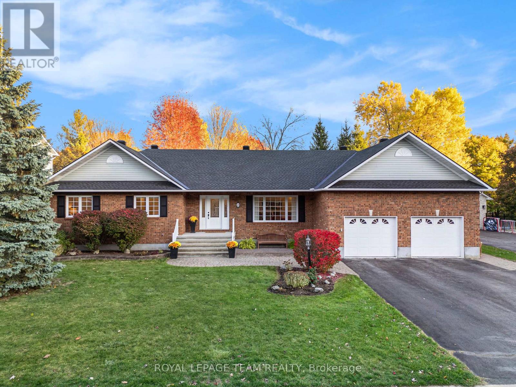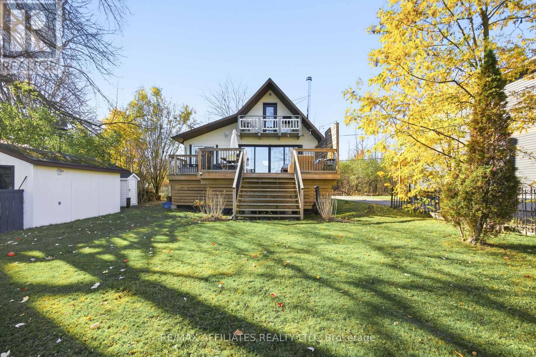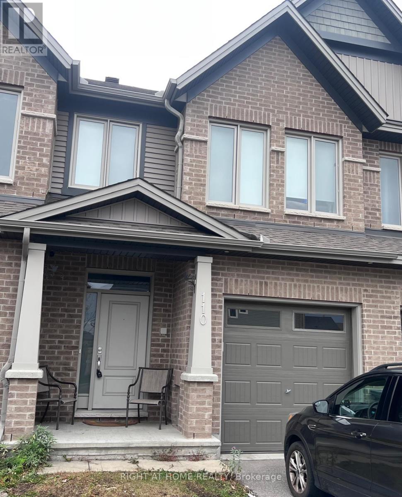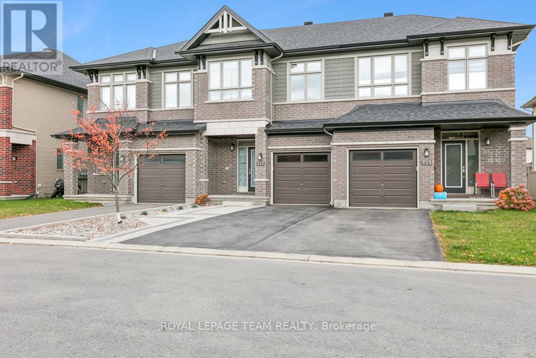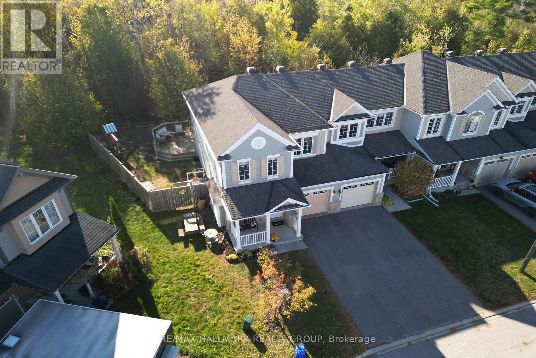Ottawa Listings
294 Therese Avenue
Clarence-Rockland, Ontario
Welcome to 294 Therese, Rockland! This semi-detached 2-storey home is perfectly located just minutes from schools and essential amenities. This property features 3 spacious bedrooms upstairs, plus an additional versatile finished room in the basement. The kitchen is clean and functional, opening to a bright living area. Sitting on a desirable corner lot, it offers a large deck ideal for entertaining and a relaxing jacuzzi. A wonderful opportunity for a budget-conscious Buyer in a sought-after location. (id:19720)
RE/MAX Absolute Realty Inc.
43 Clarkson Crescent
Ottawa, Ontario
WOW! An end unit 3 bedroom, 3 bathroom, 1 car garage Condo town home in Kanata that has been upgraded form top to bottom! In 2025 new flooring & carpets on all 3 levels, freshly painted top to bottom, updated lighting, faucets & toilets, gas fireplace cleaned & serviced, kitchen & bathroom cabinets painted & a new fridge The layout in this home is spacious & offers lots of room for your family & friends. A good sized kitchen with lots of counter space opens up to a large living & dining area that is flexible in the layout. The lower level has a huge family room & plenty of storage. The upper level has 3 bedrooms, an updated main bath, plenty of closet space & a huge principal suite with your own personal ensuite. Your private yard is a great place to grill or have your morning latte. A wonderful community surrounded by greenery, great schools, shopping & just minutes to the 417. Stop paying rent & start paying yourself. Welcome to your new carefree lifestyle in Kanata! (id:19720)
Bennett Property Shop Realty
98 Grassy Plains Drive
Ottawa, Ontario
Minto Belvedere 3 bedrooms, 3 baths home. Freshly painted . Five appliances . Family room with fireplace in lower level. Many amenities nearby e.g. both French and English schools. Lots of shopping areas and much more . Large play park exactly across the street , along with city transit bus stop.Early occupancy will be attractive to the seller. (id:19720)
Coldwell Banker Sarazen Realty
2500 Kearns Way
Ottawa, Ontario
Elegant Estate Bungalow on Quiet Cul-de-Sac - Welcome to this beautifully appointed 3+2 bedroom estate-style bungalow, nestled on a peaceful cul-de-sac perfect for families seeking comfort, space, and sophistication. Main Level Highlights. Step into an open-concept living area anchored by a dramatic floor-to-ceiling fireplace, ideal for cozy evenings or hosting memorable gatherings. Rich hardwood and tile flooring flow throughout, leading to a covered porch that overlooks the serene backyard. The chef-inspired kitchen features gleaming quartz countertops, a striking island with breakfast bar, under-cabinet lighting, and abundant cabinetry for effortless organization. The spacious primary suite offers sliding doors to the porch, a luxurious 5-piece ensuite, and a generous walk-in closet. Two additional bedrooms share a stylish Jack-and-Jill 5-piece bathroom, perfect for kids or guests. A thoughtfully designed main-floor laundry room includes a sink, counters, and cabinetry for added convenience. Lower Level Comfort - The finished basement expands your living space with two more bedrooms, a full 4-piece bath, and a sprawling recreation/family room, ideal for extended family, guests, or a home theatre setup. Garage Goals - Car enthusiasts and hobbyists will love the oversized 4-car garage, complete with a loft and ample storage space. This listing consists of two separate parcels of land, PIN 043151258 and PIN 043151268, being sold together as one offering, with a combined total of 2.593 acres. Some photos virtually staged. (id:19720)
Royal LePage Team Realty
2007 - 1785 Frobisher Lane
Ottawa, Ontario
Welcome to 1785 Frobisher Lane Unit 2007, an updated condo offering sweeping city views and a stylish move-in ready interior. Step inside to a bright open-concept living and dining space finished with sleek flooring, fresh paint, and modern lighting. Floor-to-ceiling windows flood the room with natural light while sliding doors open to a spacious balcony perfect for enjoying morning coffee or evening sunsets. The kitchen is a standout with its granite counters, tile backsplash, stainless steel appliances, and crisp white cabinetry. A functional layout ensures plenty of storage and prep space while updated finishes add a touch of luxury. Two generous bedrooms feature large windows and mirrored closets creating both brightness and functionality. The bathroom has been fully modernized with a glass-enclosed shower, contemporary vanity, and clean timeless finishes. Enjoy the convenience of building amenities including a fitness centre and secure entry. The balcony extends your living space outdoors offering an ideal spot to relax while taking in panoramic views of the city and Rideau River. Situated in Ottawas sought-after Alta Vista area, this home is just minutes from parks, shopping, dining, schools, and quick highway access. Downtown, the ByWard Market, and the University of Ottawa are all a short drive away while nearby transit makes commuting effortless. Modern finishes, expansive views, and a prime location make this condo truly a rare find. All utilities included. (id:19720)
Exp Realty
183 Hamilton Road
Russell, Ontario
Welcome to this exceptional rural property situated on over 2.5 acres, offering the perfect balance of privacy, space, and convenience. Ideal for raising a family, the home features three spacious bedrooms on the upper level and a finished lower level, perfect for a teen retreat, recreation area, or simply relaxing. A separate laneway leads to a detached shop at the rear, complete with a hoist, providing ample room for storage, hobbies, or a home-based business. Pride of ownership is evident throughout, with the interior and exterior meticulously maintained. The fully landscaped grounds are designed for outdoor enjoyment and are just waiting for you to host family and friends. All of this is located just a five-minute drive to the Village of Russell, where residents enjoy access to five schools, an arena, shopping, churches, banking, Tim Hortons, and more. Experience the benefits of rural living with the convenience of nearby amenities in this rare and desirable offering. (id:19720)
Exp Realty
25 - 62 Argent Private
Ottawa, Ontario
Welcome to 62 Argent Private, this 2 bedroom 3 bathroom UPPER lvl condo is a fantastic opportunity for first-time buyers or investors! This bright and functional home features a spacious eat-in area, breakfast bar, and stainless steel appliances, plus the convenience of in-unit laundry and extra storage. Enjoy the privacy of no front neighbours while being just steps to shopping, restaurants, and everyday amenities. Ideally situated near Kanata's high-tech sector, this low-maintenance home is move-in ready and a smart choice for homeownership or investment. OPEN HOUSE SAT OCT 4 2-4 (id:19720)
Right At Home Realty
522 Cambridge Street S
Ottawa, Ontario
Prime development opportunity in the heart of the Glebe Annex! With over 6,500 sqft of land and R4UD zoning, this property offers immense potential for urban growth. Envision a low-rise apartment dwelling with potential for 9 or more units. Located amidst the vibrant neighbourhoods of Chinatown, Little Italy, Civic Hospital, and the Glebe, you're surrounded by Ottawa's best amenities- from restaurants and bars to parks and museums. Transit, LRT, Lebreton Flats, Carleton University, Dow's Lake, and the Rideau Canal Pathway are just minutes away. Seamless access to major roads and public transit ensures convenience at every turn. Don't miss this opportunity to make your mark in Ottawa's expanding landscape! (id:19720)
Engel & Volkers Ottawa
5296 Panmure Road
Mississippi Mills, Ontario
Enjoy the tranquility of this serene country property on 42 acres of land with 2100 linear feet of waterfront on the Mississippi River. The custom built bungalow offers hardwood flooring, 3 bedroom and one full bathroom. Oversized garage attached. (id:19720)
Royal LePage Team Realty
634 Bridgeport Avenue
Ottawa, Ontario
The Heartwood II main floor offers hardwood flooring, a large foyer, a welcoming den, and a separate dining room for comfortable conversation. The second floor features 4 bedrooms, including Primary bedroom with 2 walk-in closets and a luxurious 5-piece ensuite. One of the secondary bedrooms also has a walk in closet. Retreat to the finished basement rec room, ideal for recreational activities or a cozy movie night with loved ones. Take advantage of Mahogany's existing features, like the abundance of green space, the interwoven pathways, the existing parks, and the Mahogany Pond. In Mahogany, you're also steps away from charming Manotick Village, where you're treated to quaint shops, delicious dining options, scenic views, and family-friendly streetscapes. Don't miss out on making this dream home yours today. Flooring: Hardwood, Carpet & Tile. August 19th 2025 Occupancy **EXTRAS** Minto Heartwood II Model. Flooring: Hardwood, Carpet & Tile (id:19720)
Royal LePage Team Realty
A - 330 Everest Private
Ottawa, Ontario
Enjoy convenient city living in this bright and modern condo, perfectly located in the heart of Ottawa. Your heated underground parking spot is just steps from the main entrance - no stairs required! The open-concept layout connects the living, dining, and kitchen areas seamlessly, leading to your private patio. The kitchen features plenty of storage space and a convenient breakfast bar. The spacious bedroom includes a large closet, and the 4-piece bathroom offers a relaxing tub/shower combo. Additional highlights include in-unit laundry, 1 heated underground parking space, and virtually staged bedroom and dining room photos for inspiration. Water is included; all other utilities are the tenant's responsibility. Close to the Ottawa Hospital, Trainyards Shopping Centre, public transit, and great restaurants. Quick access to Hwy 417, downtown, and Lansdowne Park - the perfect location for both work and leisure! (id:19720)
Exp Realty
70 Varley Drive
Ottawa, Ontario
Welcome to this customized "Mid Century Modern" in sought after Beaverbrook Kanata. Walk to some of the cities best schools, leisure pathways, shopping & great dining options. This home offers the finest of finishes w environmentally conscious upgrades. Truly spacious 3 bedroom with 3 bedrooms on the lower level for guests, work or craft space or can be rented out as a full seperate suite for additional income. This home also has 3 full bathrooms including a full ensuite bathroom. The main level features rich hardwood floors, an open-concept layout, & a cozy wood-burning brick fireplace dividing the living and dining areas. Floor-to-ceiling windows fill the home w natural light, while a terrace door opens to an oversized deck w a gazebo a & private landscaped garden w mature trees & shrubbery-perfect for summer gatherings or quiet relaxation. The chef's kitchen boasts quartz counters, stainless steel appliances, ample cabinetry & counter space for food preparation. The layout continues w 3 bedrooms all w double or triple closets. The primary suite offers plenty of space for a king sized bedroom set & has 3 piece ensuite bathroom w a glass shower. The main bath room has double sinks, quartz counters & a full tub/shower. Looking for a mudroom? The entrance from the double garage allows lots of space for outerwear & the laundry is located here as well (second laundry on the lower level). Next is the finished lower level offering remarkable versatility. Heated floors throughout! Generous recreation room & media room, plus a full kitchen, 3 bedrooms, full bath, laundry -ideal for teens, multi-generational living, or an additional revenue stream (approx. $2,100/month)Notable upgrades: hydronic in-floor radiant heating on both levels, main-level heat pump for seasonal comfort, high-efficiency tankless water system, 200-amp electrical, updated plumbing & recently re-shingled roof. Complete with a spacious 2-car garage, this home blends timeless design w modern comfor (id:19720)
RE/MAX Hallmark Realty Group
151 Winding Way
Ottawa, Ontario
A rare opportunity to own a landmark waterfront estate, designed for those who expect more than just a home. This four-bedroom, seven-bath residence underwent a multimillion-dollar, award-winning transformation, reimagined to balance architectural sophistication with effortless livability. Walls of glass frame sweeping water views, blurring the line between indoors and out. Every detail has been considered with intention - from the flow of the open spaces to the craftsmanship of the finishes - creating an atmosphere of understated elegance. The property was carefully curated and enhanced by 2H Interior Design throughout, ensuring a cohesive vision of luxury and comfort. The kitchen isn't just a place to cook; it's a gathering space, anchored by sculptural stone surfaces and professional-grade appliances that disappear seamlessly into custom cabinetry. The primary suite is a private retreat, complete with his-and-hers spa-inspired bathrooms, dual walk-in closets, and direct access to a private balcony overlooking serene water vistas. Wellness is prioritized with a professional-grade fitness studio, that would rival the best private gyms, offering the ultimate convenience of health and training without ever leaving home. For evenings at home, the lounge bar beckons an intimate space where a baby grand piano sets the tone for cocktails and conversation. When entertaining on a grand scale, a full catering kitchen, media room and expansive outdoor living areas are at your disposal. Resort-inspired amenities include a pool and spa with integrated sound, heated decks for year-round enjoyment, a private dock with double Sea-Doo lifts and lushly landscaped grounds designed for both privacy and beauty. Set along a two-kilometre waterside boardwalk with access to a nature reserve and park and minutes from the city's best dining, shopping and culture, this estate is more than a residence - it's a lifestyle without compromise. (id:19720)
Engel & Volkers Ottawa
1008 Riddell Avenue S
Ottawa, Ontario
Welcome to 1008 Riddell Avenue South, a semi-detached home tucked away on a quiet dead-end street with a location that truly has it all. This 3-bedroom, 2-bathroom property combines convenience, comfort, and outdoor space in one inviting package. Step inside to a bright and functional main level designed for everyday living. The spacious living and dining areas flow with ease, offering plenty of room to relax or entertain. The kitchen provides ample cabinetry and a practical layout, ready to handle both quick meals and special gatherings. Upstairs, three well-sized bedrooms and a full bathroom create a private retreat, giving everyone space to unwind. The finished basement adds even more versatility, whether you need a family room, home office, or hobby area, complete with an additional bathroom for added convenience. Outdoors, the deep lot is a rare find, offering space to garden, play, or host summer barbecues in privacy. A private garage and driveway ensure plenty of parking and storage options. The setting is unbeatable. Immediate highway access makes commuting simple, while nearby transit, parks, bike paths, and everyday amenities are just minutes away. Whether you are running errands, getting downtown, or enjoying Ottawa's green spaces, everything is at your doorstep. This is more than a house, it's an opportunity to live comfortably in a location that makes life easy. (id:19720)
Exp Realty
216 Eliot Street
Clarence-Rockland, Ontario
Welcome to 216 Eliot Street, a move-in-ready gem located on a quiet, family-friendly street in the heart of Rockland. You will notice the pride of ownership from its original owner as soon as you arrive. This charming, well-maintained home offers the perfect blend of comfort, practicality, and value. Step inside to a bright and inviting main floor featuring a functional & open concept layout, neutral finishes throughout. The spacious kitchen comes fully equipped with all appliances, including a refrigerator, stove, and dishwasher, everything you need to get started from day one. The adjoining dining and living areas create a cozy space for both everyday living and entertaining. Upstairs, you'll find three generous bedrooms with ample closet space, while the fully finished basement offers additional flexibility, with a full bathroom, perfect for a home office, playroom, or extra storage. One of the standout features of this home is the new roof, recently replaced to give buyers peace of mind for years to come. Outside, the fenced backyard provides a safe and private space for kids, pets, or summer gatherings, and the attached garage adds extra convenience. The location is unbeatable, just minutes to schools, parks, shopping, restaurants, and all the amenities Rockland has to offer. Whether you're a first-time buyer, a young family, or someone looking to downsize, this home checks all the boxes. All major appliances included, new roof, fantastic location, close to everything, quiet, mature neighbourhood. Don't miss this opportunity to own a solid & well-built, affordable home in a growing community. Call today for your private viewing! (id:19720)
Royal LePage Integrity Realty
151 Winding Way
Ottawa, Ontario
A rare opportunity to own a landmark waterfront estate, designed for those who expect more than just a home. This four-bedroom, seven-bath residence underwent a multimillion-dollar, award-winning transformation, reimagined to balance architectural sophistication with effortless livability. Walls of glass frame sweeping water views, blurring the line between indoors and out. Every detail has been considered with intention - from the flow of the open spaces to the craftsmanship of the finishes - creating an atmosphere of understated elegance. The property was carefully curated and enhanced by 2H Interior Design throughout, ensuring a cohesive vision of luxury and comfort. The kitchen isn't just a place to cook; it's a gathering space, anchored by sculptural stone surfaces and professional-grade appliances that disappear seamlessly into custom cabinetry. The primary suite is a private retreat, complete with his-and-hers spa-inspired bathrooms, dual walk-in closets, and direct access to a private balcony overlooking serene water vistas. Wellness is prioritized with a professional-grade fitness studio, that would rival the best private gyms, offering the ultimate convenience of health and training without ever leaving home. For evenings at home, the lounge bar beckons an intimate space where a baby grand piano sets the tone for cocktails and conversation. When entertaining on a grand scale, a full catering kitchen, media room and expansive outdoor living areas are at your disposal. Resort-inspired amenities include a pool and spa with integrated sound, heated decks for year-round enjoyment, a private dock with double Sea-Doo lifts and lushly landscaped grounds designed for both privacy and beauty. Set along a two-kilometre waterside boardwalk with access to a nature reserve and park and minutes from the city's best dining, shopping and culture, this estate is more than a residence - it's a lifestyle without compromise. (id:19720)
Engel & Volkers Ottawa
9 Mill Street
North Dundas, Ontario
A stunning 2,000 sq ft waterfront home on the South Nation River offers modern luxury and privacy in a small town setting. The massive chef's kitchen features a waterfall quartz island and seamlessly opens into the dining and living spaces, perfect for entertaining. The great room provides a panoramic view of the river with access to the wrap-around porch offering a spacious hosting area on the water's edge. A detached garage on the property could become a workshop or a boathouse. The access to the water behind the garage is the perfect place for a dock! The home is thoughtfully designed with a mudroom, upstairs laundry and a sprawling primary suite complete with a luxury ensuite bathroom featuring a freestanding soaker tub and waterfall walk-in shower. Modern touches inside and out enhance the sleek open feel of this modernized home. Smart home technology has been integrated. The house has been completed renovated inside and out. This exceptional home offers the perfect blend of comfort, style, and nature in the heart of Chesterville. (id:19720)
Exp Realty
406 - 118 Holmwood Avenue
Ottawa, Ontario
Welcome to urban living at its finest in the heart of Lansdowne and the Glebe. This luxury furnished 1-bedroom, 1-bath executive condo at 118 Holmwood Avenue offers the perfect blend of style, comfort, and convenience. Located beside TD Place, you're just steps from shopping, restaurants, cafés, bars, and year-round entertainment - from football games and concerts to scenic walks along the Rideau Canal.Enjoy an open-concept living space filled with natural light, featuring high-end finishes, floor-to-ceiling windows, and a modern kitchen with stainless steel appliances. The spacious bedroom provides ultimate comfort, while the in-unit laundry adds everyday ease. Step out onto your large private terrace with stunning city views - an ideal spot to unwind or entertain.Complete with a dedicated parking space and a storage locker, this condo offers a turnkey lifestyle for professionals, corporate tenants, or relocations seeking a premium, move-in-ready home in Ottawa's most connected and vibrant neighbourhood. Tenant to pay Hydro. (id:19720)
The Agency Ottawa
314 Melodie Street
Ottawa, Ontario
Welcome to this stunning Richcraft Stillwater model! This 3 bedroom + loft end unit townhome is situated on an extra-large pie-shaped lot offering exceptional privacy with no rear neighbours. The main level welcomes you with a spacious foyer that opens to a bright, open-concept living, dining, and kitchen area designed for modern living. Expansive windows fill the space with natural light, showcasing the hardwood flooring throughout the main level and upper hallway. The modern kitchen boasts sleek white cabinetry, stainless steel appliances including a gas stove with double oven, a long breakfast bar, and a convenient coffee nook. From the breakfast area, step outside to your private backyard oasis. Upstairs, you'll find three generous bedrooms, including a primary suite with hardwood flooring, a walk-in closet with built-in shelving, and a spa-inspired ensuite featuring a soaking tub and separate glass shower. The second bedroom also offers a walk-in closet and cheater access to the main bath. Completing this level are the second-floor laundry and a bright loft area - perfect for a home office or reading nook. The finished lower level adds even more living space with a cozy recreation room featuring pot lights, a gas fireplace, and a built-in counter with cupboards and beverage fridge, plus a 3pc bathroom with walk-in shower. A utility room and large storage area complete the level. Outside, the fully fenced and gated backyard features a deck, gazebo, hot tub, and garden shed, with plenty of space for kids, pets, and gardening. A single attached garage with inside entry and two-car laneway provide everyday convenience. Ideally located in Chapel Hill South backing onto trees and a walking path that leads to scenic trails, this home offers quiet, private living just minutes from public transit, schools, parks, recreation, shopping, and restaurants. (id:19720)
RE/MAX Hallmark Realty Group
23 Cypress Gardens
Ottawa, Ontario
OPEN HOUSE SUNDAY NOV 2, 2 - 4 PM. Welcome to 23 Cypress Gardens - a spacious and tastefully updated bungalow in the heart of Stittsville, offering around 4,400 sqft across two levels, comprehensively renovated in 2021 with thoughtful, high-end finishes throughout. Set on one of the the community's most sought-after streets, this home offers peaceful living just steps from the Trans Canada Trail, and is close to parks, schools, coffee shops, & local favourites. Inside, a bright foyer opens to an inviting main floor, where on the left you'll find three generously sized bedrooms tucked away in their own private wing, including a primary suite with walk-in closet and ensuite bath featuring a walk-in shower. To the right of the grand foyer, a large dining room and sitting room lead to the heart of the home - a stunning open-concept family room and custom kitchen area with extended island, built-in double oven, and premium appliances. From here, you'll find a spacious mudroom connecting to the oversized two-car garage and the lower level. The fully finished basement with 8"5' ceilings is spacious and very bright, including a large bedroom, a den, two storage rooms, and an expansive family room with wet bar and electric fireplace - the large sectional sofa here is included in the sale! There is a backdoor entrance that offers excellent potential for a nanny or in-law suite. Step outside to your private backyard retreat - 170 ft deep at its longest point - featuring a deck, two newer patios and pergola, and a perennial garden. The front and backyard are watered through a built-in lawen irrigation system. Come see this beautiful home for yourself & fall in love! (id:19720)
Royal LePage Team Realty
124 Mccullough's Landing Road
Drummond/north Elmsley, Ontario
Mississippi Lake offers a lifestyle like no other. Whether it's sipping your morning coffee on the dock as the sun rises, spending the day boating with family, casting a line at dusk, or skating on your very own outdoor rink in the winter - every day feels like a getaway. Welcome to this charming, cozy, and absolutely delightful four-season home or cottage. The main floor was fully renovated in 2021 and features an inviting open-concept layout with a beautifully designed kitchen that flows seamlessly into the living room, complete with a wood-burning fireplace - perfect for those cozy nights in. Upstairs, which was fully renovated in 2025, you'll find two warm and welcoming bedrooms, each offering a peaceful retreat and a balcony overlooking the sparkling water. Step outside and prepare to be amazed - the outdoor space is truly the showstopper. A spacious deck provides the perfect spot to relax with family, entertain friends, or unwind with a good book, all while taking in the stunning views of the clean, clear waterfront. Welcome home to lakefront living at its finest. UPGRADES INCLUDE: main floor renovation 2021, 2nd floor renovation 2025, WINDOWS/DOORS 2022, heat pump 2025. (id:19720)
RE/MAX Affiliates Realty Ltd.
110 Lavatera Street
Ottawa, Ontario
Discover an impeccably upgraded freehold townhome-the sought-after Tartan "Fuji" model-located in the heart of the vibrant Findlay Creek community. This modern 2020-built residence features 3 bedrooms, 3 baths and offers nearly 2,000 sq ft* of beautifully finished living space.On the main level, you'll be greeted by a bright open-concept layout, rich hardwood floors, designer lighting, and a chef's kitchen with granite countertops, premium stainless-steel appliances and oversized windows that flood the space with natural light.Upstairs, the spacious primary suite boasts two closets and a luxurious ensuite with dual sinks and granite counters. Two additional bedrooms, a full bath and convenient upper-level laundry complete this floor. A beautifully finished lower level adds a cozy family room with a fireplace and generous storage space.Outside, enjoy sunny afternoons in the west-facing backyard-perfect for relaxing or entertaining. Situated in a top family-friendly neighbourhood near parks, schools, shopping and transit, this home is the perfect blend of style, comfort and convenience. Pictures where from before the start of the current tenancy. (id:19720)
Right At Home Realty
525 Rowers Way
Ottawa, Ontario
OPEN HOUSE Sunday November 2nd from 2-4pm. Beautifully upgraded Richcraft Addison townhome on a premium oversized lot in Riverside South. You are welcomed to this home with custom low maintenance hardscaping providing extra width for parking. This bright and stylish 3-bedroom home offers a well-designed layout with quality finishes throughout. The open-concept main floor features a modern kitchen with granite counters, stainless steel appliances, and a dining area that flows into the living room. Vaulted ceilings, large windows, and a custom stone fireplace create an inviting space for relaxing or entertaining. Upstairs are three generous bedrooms and a convenient laundry room. The primary suite includes a walk-in closet and a 4-piece ensuite with a glass shower and separate tub. The finished lower level adds versatile living space-ideal for a media room, home office, or gym. Outside, enjoy the PVC fully fenced yard with a large deck and low-maintenance shed. (id:19720)
Royal LePage Team Realty
125 Maestro Avenue
Ottawa, Ontario
Backyard goals start here. Enjoy a rare outdoor lifestyle with this sun-filled upgraded end unit on a premium pie-shaped lot at the end of a quiet, low-traffic crescent. The oversized, fully fenced yard, with an expansive deck and gazebo, makes everyday living and weekend hosting effortless: BBQs, yard games, play structures and room for pets, plus parking for three (2 car driveway + single garage). Move-in ready: freshly painted with new flooring in key areas, a bright open concept main level. The modern kitchen features granite counters, a large peninsula with an extended breakfast bar, five appliances and generous storage. Upstairs, a spacious primary retreat offers a walk-in closet and an upgraded ensuite with an oversized glass shower. Handy second-floor laundry with storage cabinetry. The lower level adds a beautifully finished family room - perfect for movie nights, a playroom or home gym, plus utility and ample storage. Central air + all Appliances Included. Pride of ownership throughout. Seller has prepaid front-step + parging repair + interlock walkway - to be completed this fall. Walk to nearby parks, schools and trails; minutes to Tanger Outlets, Canadian Tire Centre, Hwy 417 and weekend favourites like Saunders Farm. A standout Stittsville home, big yard, energy, and townhome simplicity. (id:19720)
RE/MAX Hallmark Realty Group


