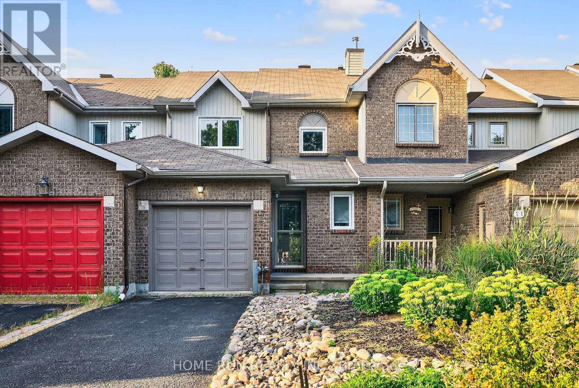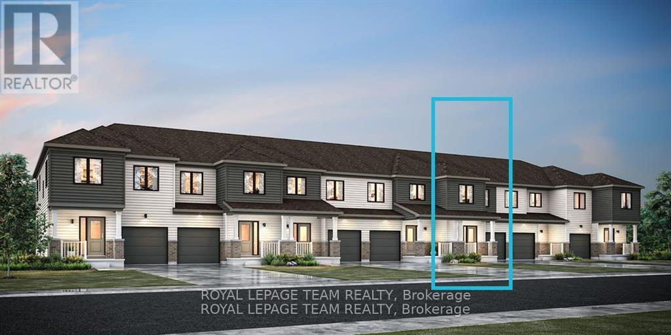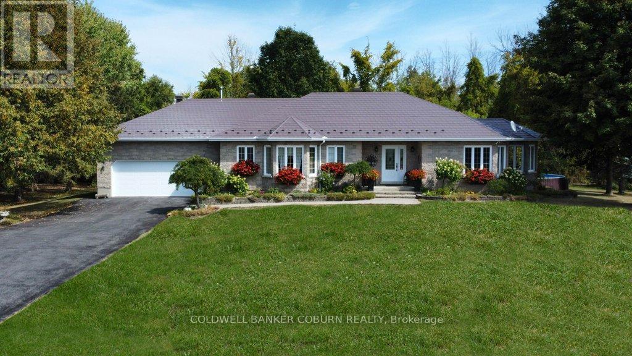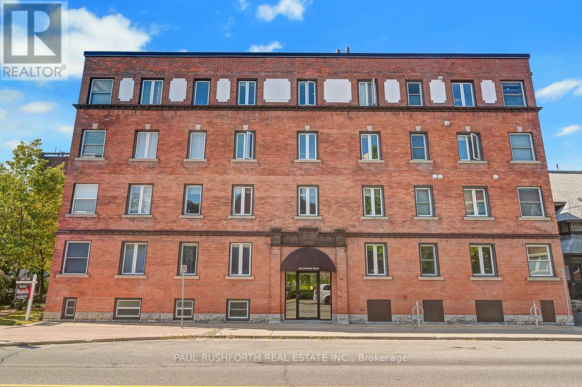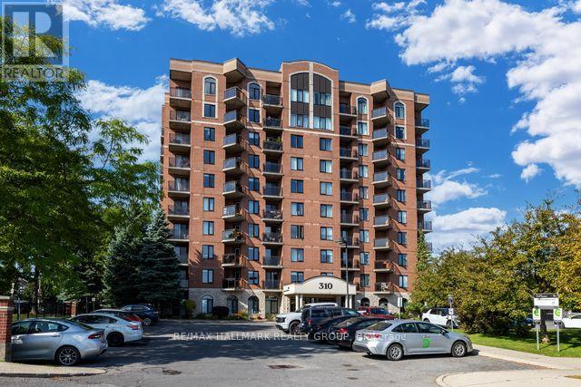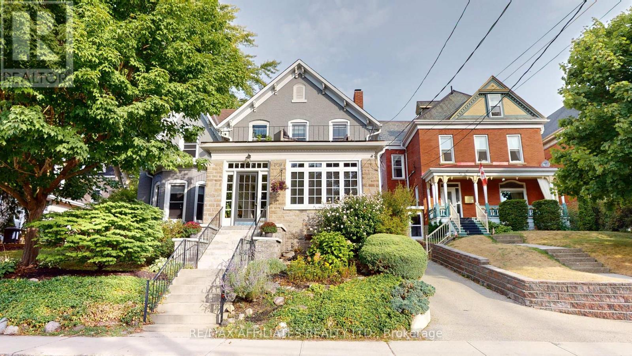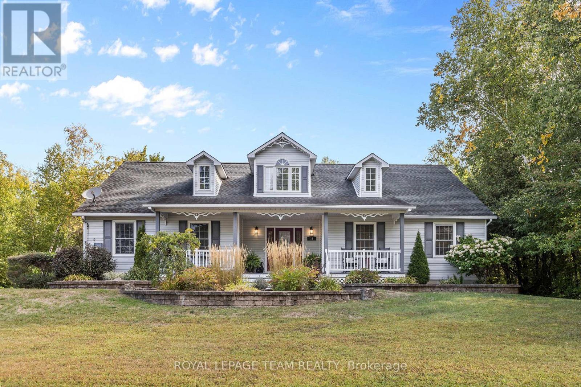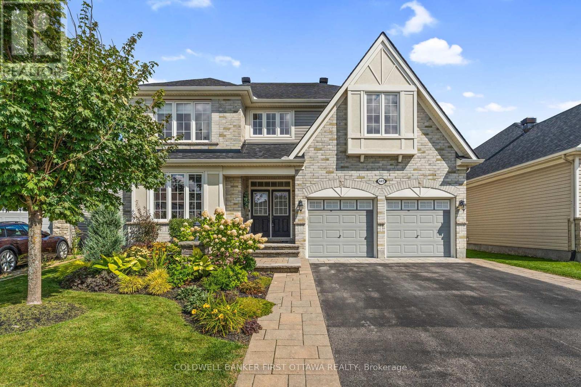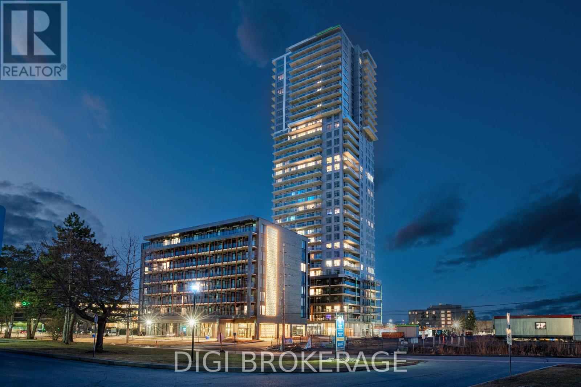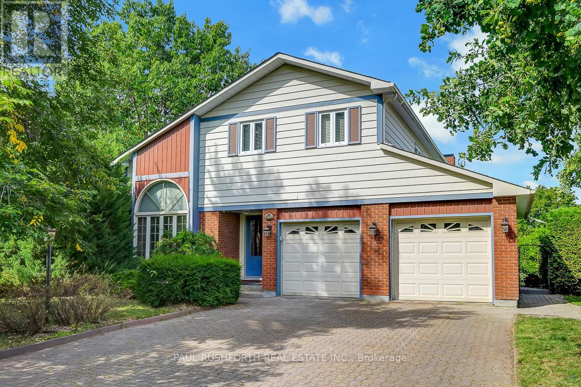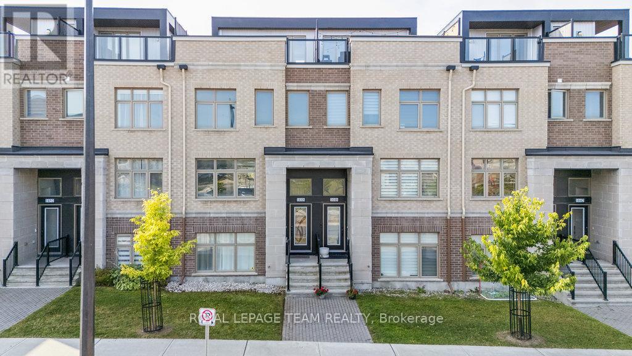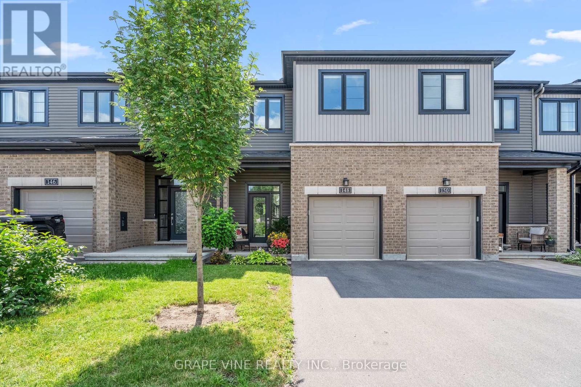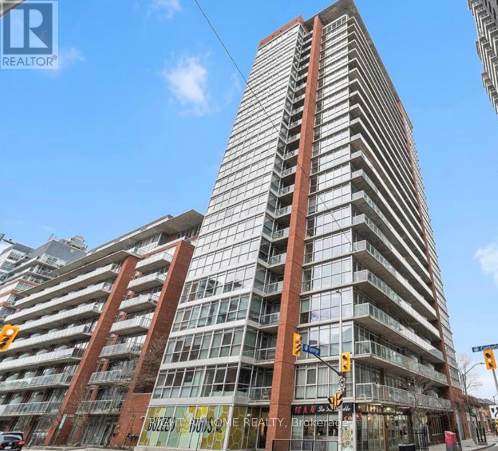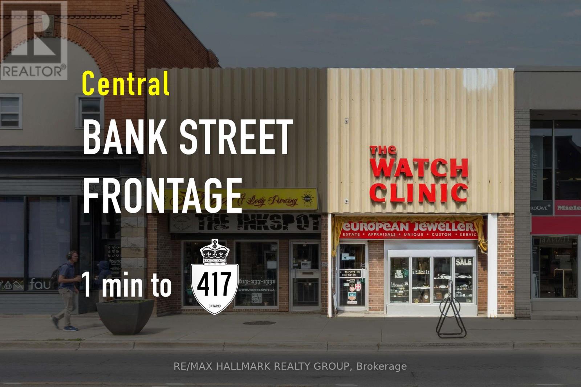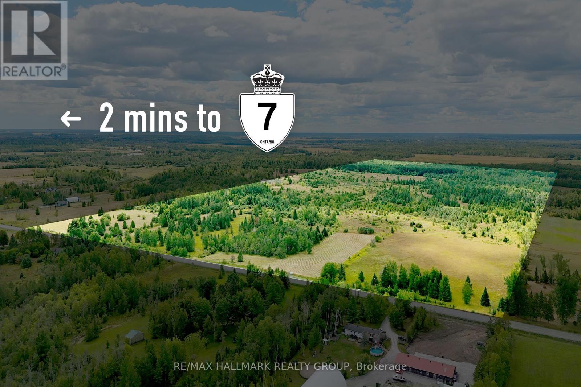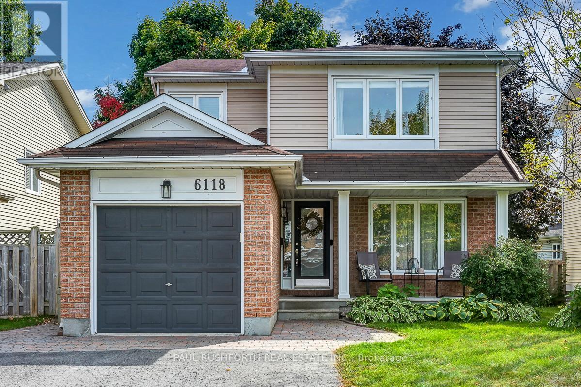Ottawa Listings
19 Harrington Court
Ottawa, Ontario
This bright and inviting townhouse is perfectly suited for a small family, offering comfort, convenience, and modern updates. Situated in a quiet, well-maintained neighborhood, it is just a short walk to your local grocery store and within the catchment of one of the areas best schools.Inside, youll find a carpet-free home with freshly renovated kitchen and bathroom, combining style and functionality. The open layout and natural light create a welcoming atmosphere for everyday living. Outside, the professionally landscaped front and back yards provide an enjoyable space for relaxing or entertaining.With thoughtful updates throughout, this home is truly move-in readyideal for buyers seeking convenience, quality, and a family-friendly environment. Dont miss this opportunity to settle into a home that blends comfort, location, and lifestyle perfectly.Offer Remarks (id:19720)
Home Run Realty Inc.
713 Tincture Place
Ottawa, Ontario
Welcome to this beautifully designed 2-storey Equinox Model townhome by Mattamy Homes, located in the heart of Kanata North just minutes from top-rated schools, major amenities, and Canada's largest tech park. This brand-new unit features a spacious foyer that leads to a convenient powder room and a mudroom with an inside entry from the garage. The open-concept main floor features a bright great room and a stunning chef's kitchen with upgraded finishes included in the price. Upstairs, the primary bedroom features a private ensuite with a glass-enclosed standing shower, along with two additional generously sized bedrooms, a full main bath, and a second-floor laundry room. The fully finished basement with an additional full bathroom adds extra living space perfect for a home office, guest suite, or entertainment area. This home blends comfort, convenience, and modern style in one of Ottawa's most desirable neighbourhoods. BONUS: 3 appliance voucher. Buyers still have time to choose colours and upgrades! Images provided are to showcase builder finishes only. (id:19720)
Royal LePage Team Realty
223 Carleton Avenue
Ottawa, Ontario
Fantastic opportunity in one of Ottawa's most sought-after neighbourhoods! This two-storey home on a GREAT LOT (50ft X 100ft)is ready for your vision. Renovate to your taste or build new(BUILDERS & DEVELOPERS) to match the many modern and charming homes on this street. The main floor features a spacious living room with fireplace, a separate dining room, an open kitchen and family area with direct access to the backyard, plus a 3-piece bathroom and convenient side entrance. Upstairs offers 3 bedrooms, including two with walk-in closets, and a 3-piece bathroom. The lower level provides a 4-piece bathroom, laundry room, hobby/rec space, and generous storage. The true value lies in the prime location nestled in Ottawa West near Tunney's Pasture and Champlain Park, with easy access to the Trans Canada Trail, the Ottawa River, and Wellington Streets vibrant restaurants and shops. A rare chance to create your dream home in an unbeatable setting surrounded by everything Ottawa has to offer! Sold As Is, under Power of Attorney. No conveyance of offers until 3pm on Friday 26th September (id:19720)
Royal LePage Performance Realty
11229 Lakeshore Drive
South Dundas, Ontario
Welcome to 11229 Lakeshore Drive, where the beauty of the St. Lawrence River meets the charm of small-town living. With quick access to Highway 401, Ottawa, and Brockville, this prime location offers tranquil views and easy opportunities for boating, fishing, and waterfront recreation. Nearby, the Two Creeks Forest Conservation Area provides year-round trails for hiking, skiing, and outdoor enjoyment. The communities of Iroquois and Morrisburg add everyday convenience with marinas, grocery stores, pharmacies, dining, schools, medical and dental clinics, parks, golf, curling, an arena, library, and the Upper Canada Playhouse.The home is a modern all-stone bungalow capped with Wakefield Bridge steel shingles for long-lasting durability. Interiors feature solid oak trim and doors, with four custom doors showcasing leaded architectural glass. Two floor-to-ceiling bay windows fill the home with light. The open-concept kitchen, breakfast area, and family room with gas fireplace form the heart of the home, complemented by pocket doors to a media room for flexible living. A main-floor laundry room provides added storage and convenience.The fully finished basement extends living space with a family room and second gas fireplace, office, bathroom, bonus room, and abundant storage, plus a dedicated utility area with HVAC and water treatment systems. Outdoors, a wraparound TREX deck leads to an above-ground pool, perfect for entertaining. Additional highlights include a garden shed, permanent generator, invisible dog fencing, and landscaped grounds that enhance the propertys appeal.11229 Lakeshore Drive is more than a homeits a lifestyle defined by natural beauty, thoughtful design, and community connection. Explore the virtual tour and review the additional photos and floor plans. (id:19720)
Coldwell Banker Coburn Realty
1 - 244 Charlotte Street
Ottawa, Ontario
Welcome to this bright and inviting 1050 sq. ft. 2 bedroom, 2 bathroom condo offering an ideal combination of space, convenience, and value. Perfectly located in Sandy Hill, you're just steps from the University of Ottawa, the Rideau River, and the ByWard Market making this an unbeatable choice for students, professionals, and investors alike. The functional layout features a large open living and dining area, ideal for entertaining or relaxing at home. The kitchen provides excellent workspace and storage, flowing seamlessly into the main living space. The primary suite boasts a walk in closet and a private ensuite with a sleek glass shower. A second well sized bedroom sits next to the full main bathroom, offering flexibility as a guest room, home office, or potential rental opportunity. Added conveniences include in unit laundry ( washer / dryer combination), a parking space, and a storage locker. With its generous size, move in ready condition, and strong rental potential, this condo delivers exceptional value in one of Ottawa's most desirable urban communities. (id:19720)
Paul Rushforth Real Estate Inc.
4c - 310 Central Park Drive
Ottawa, Ontario
A bright charming studio at a very affordable price. It is well located near shopping, banking, parks and transit. The unit features in-unit laundry, hardwood and tile floors and a balcony with lovely farm views. The building boasts a Gym, and a party/event room ,and plenty of visitor parking. Please scan the QR code on the visitor signs and enter 6604C as the unit number, and then 30860 as the unique code. Thern enter your email address to receive confirmation. (id:19720)
RE/MAX Hallmark Realty Group
1132 Blasdell Avenue
Ottawa, Ontario
IMMEDIATE AVAILABILITY! Nestled in the heart of sought-after Manor Park, this spacious 2-bedroom + den upper unit condo offers unbeatable access to some of Ottawa's best amenities. Located at the end of a quiet, tree-lined street, you'll enjoy a rare sense of privacy, along with direct access to nearby bike trails that connect to the Ottawa River perfect for outdoor enthusiasts and commuters alike. Just minutes from Beechwood Village, Montfort Hospital, and convenient transit options, this home truly shines when it comes to location. Inside, you'll find a bright, open layout ideal for entertaining, with large windows at both the front and back that flood the space with natural light. Two private balconies provide great spots to relax, and a cozy fireplace adds warmth and character to the living area. Additional features include in-suite laundry and one parking space for added convenience. Don't miss your chance to live in one of Ottawa's most desirable neighbourhoods. (id:19720)
Exp Realty
14 Margaret Graham Terrace
Smiths Falls, Ontario
Welcome to 14 Margaret Graham Terrace!This beautifully finished 3-bedroom, 2.5-bath Energy Star townhome in Bellamy Farm, Smiths Falls is now 2 years old and will be available for September 1st possession.The home spans approximately 1,750 sq ft of living space across 4 levels, featuring laminate flooring throughout and tile in all wet areas. The kitchen is equipped with five stainless steel appliances and a breakfast bar perfect for morning coffee.On the second level, you'll find two spacious bedrooms with double closets and a 3-piece bath. The top level features the primary suite, complete with a large walk-in closet, an ensuite with walk-in shower, and a laundry room with a washer/dryer.The finished lower level adds even more living space with two bright windows bringing in natural light.Please note:Photos were taken prior to the current tenants occupancy.24 hours notice is required for showings as the unit is currently tenanted.Tenant is responsible for gas, hydro, water/sewer, and the rental of the hot water tank, A/C, HRV and furnace. (id:19720)
Sutton Group - Ottawa Realty
92 Pine Street
Brockville, Ontario
This outstanding property showcases the perfect mix of historic elements and modern updates. Formerly recognized as a quaint Inn/B&B and now the perfect family home with 4 bedrooms & 4 bathrooms. A stunning enclosed verandah with exposed stone leads you to the grand entranceway to the living room with new gas fireplace (2021) or family room with bay window. The oversized kitchen with plenty of cabinetry and cupboards, stainless steel appliances & a spacious island with cooktop will make you feel like a top notch chef! Just off the kitchen is a formal dining room with built-in cupboards, two piece powder room and access to patio/barbeque area. There is a bonus room at the back currently being used as an exercise room and a place to safely store items for outdoor enjoyment. The second floor has 4 spacious bedrooms and not one, but two full bathrooms, an office/sitting area with exposed brick, laundry closet & a door to your very own balcony looking over the back of the home and double detached garage. A den area at the front of the house leads you to a fantastic second floor balcony with views of other beautiful historic homes & the St. Lawrence River! The lower level has a finished recreation room, 2 piece bathroom & efficient combi-boiler (April 2021). Located just a few steps from the downtown core, hospital, parks & the Brockville Railway Tunnel. This is one you wont want to miss! (id:19720)
RE/MAX Affiliates Realty Ltd.
654 Cartographe Street
Ottawa, Ontario
Welcome to this beautifully maintained 3-bedroom, 3-bathroom townhome located in the desirable Cardinal Creek community of Orleans. Perfectly situated just a short drive to shops, restaurants, schools, and the natural beauty of Petrie Island Beach, this home combines convenience with comfort. Step inside to discover an inviting open-concept main floor featuring rich hardwood flooring and a bright, airy layout. The modern kitchen boasts a large centre island, abundant cabinetry, and a seamless flow into the living and dining areas making it an ideal space for entertaining family and friends. Upstairs, the spacious primary suite offers a walk-in closet and a private 4-piece ensuite bathroom. Two additional well-sized bedrooms provide plenty of natural light, along with a second full bathroom and the convenience of upper-level laundry. The finished lower level is perfect for relaxing, complete with a cozy family room and a warm gas fireplace - perfect for movie nights. Outdoors, enjoy the beautifully landscaped, low-maintenance backyard with a deck, surrounded by vibrant flowers and plants - an ideal setting for morning coffee or evening meals. This exceptional home truly offers the perfect balance of style, functionality, and location. (id:19720)
Exp Realty
2006 - 340 Queen Street
Ottawa, Ontario
WELCOME TO UNIT 2006! Perched on the 20TH FLOOR, this stunning CLARIDGE CALLISTO condo offers 710 SQ. FT. OF MODERN LIVING with a 1 BEDROOM + DEN (with underground locker) and BREATHTAKING RIVER VIEWS. Enjoy a bright open-concept kitchen and living area with QUARTZ COUNTERTOPS, private balcony, spacious bedroom with ample storage, sleek 3-piece bath with quartz countertop, and in-suite laundry. Resort-style amenities include a fitness centre, indoor pool, party and meeting rooms, rooftop terrace with BBQs, plus 24-hour concierge and security. A storage locker is included. Just 1 min walk to LRT, food basic, restaurants and shops, this condo delivers the perfect mix of STYLE, CONVENIENCE, AND INCREDIBLE VIEWS. (id:19720)
Home Run Realty Inc.
15 Empress Drive
North Grenville, Ontario
Welcome to 15 Empress Drive, a beautifully maintained Victoria Park bungalow on a private 1.1 acre lot. Built in 1995 and thoughtfully updated, this home offers over 2,500 sq. ft. of finished living space across two floors designed for comfort, function, and family living. Step inside to a bright, open-concept main level featuring refinished hardwood floors (2025), a welcoming living room with fireplace, and a stylish kitchen complete with a gas range and restaurant-grade hood fanideal for cooking enthusiasts. The dining area flows seamlessly to the resurfaced back deck (2025), where you can enjoy serene views of your private, treed yard with its own walking trail. A convenient mudroom with laundry connects directly to the oversized double garage. The spacious primary suite boasts a 4-piece ensuite, while two additional bedrooms and a full bath complete the main level. Downstairs, the fully finished lower level offers incredible flexibility with two more bedrooms, a spacious rec room with a cozy wood stove, a full bath, and generous workshop/storage room. This home has been well maintained with significant updates: septic tank (2024), front porch stairs (2025), dishwasher (2023), hot water tank (2021), water treatment system (2017); AC (2014); HRV (2014); roof (2008); and furnace (2007). Regular upkeep such as annual furnace servicing and bi-annual chimney cleaning ensures peace of mind. Outdoors, the property provides space to garden, play, or entertain, with two storage sheds and dedicated wood storage. Living in Victoria Park means enjoying a welcoming, family-friendly neighbourhood surrounded by mature trees, wide lots, and a strong sense of community. With nearby parks, trails, and convenient access to schools, shops, and commuter routes, it's no wonder this community remains one of Kemptville's most desirable locations. Discover a lifestyle of comfort, community, and tranquility at 15 Empress Drive. Minimum 48-hour irrevocable. (id:19720)
Royal LePage Team Realty
441 Blackleaf Drive
Ottawa, Ontario
One of one in Stonebridge! The lot, the view and the home. Rarely does it ever come together like this to create the ultimate family residence in this award winning golf course community! Purchased for $1.599M in 2022, these owners have invested an additional $200K in magazine quality updates since then, making this is the only place you will want to be. This well appointed residence offers over 4300+SF of impressive space designed with the family in mind. Luxurious confines across three finished floors, highlighted by 4 bedrooms and 5 bathrooms, a versatile loft, a large open concept main floor and the ultimate place to hang out in the finished basement. New kitchen, new primary ensuite, new flooring, all new lighting, furnace, pool equipment and much , much more! Perched atop Stonebridge's hole #2, the home provides serene, natural views of the water, fairways and green. An inground pool, hot tub and meticulously landscaped gardens, combine to ensure inviting and cozy spaces inside and out to live, play and entertain. Make an investment in REAL ESTATE and LIFESTYLE and MOVE UP TO STONEBRIDGE! (id:19720)
Coldwell Banker First Ottawa Realty
207 - 1240 Cummings Avenue
Ottawa, Ontario
**Special Rent Promo - Up to 2 Months' Free Rent** Welcome to Luxo Place, a stunning 35-storey high-rise redefining rental living in Ottawa. This exceptional residence offers world-class amenities tailored for modern lifestyles, including a state-of-the-art fitness center, dedicated yoga room, hotel-inspired indoor lap pool, stylish social lounge with a bar and billiards, and thoughtfully designed co-working spaces - everything you need to live, work, and unwind in effortless luxury. Host with ease in beautifully appointed guest suites, ideal for accommodating friends and family in comfort and style. Luxo Place is a pet-friendly, non-smoking community, perfectly located just steps from the Cyrville LRT station for seamless access to Ottawa's best shopping, dining, and green spaces. This expansive 920 sq ft corner suite features 1 bedroom + den and 1 bathroom, offering refined open-concept living with soaring 9-foot ceilings and floor-to-ceiling windows that bathe the space in natural light. The gourmet kitchen boasts quartz countertops, premium stainless steel appliances, sleek cabinetry, LED lighting, and an oversized island that flows effortlessly into the dining and living areas perfect for both entertaining and everyday living. The spacious bedroom includes a walk-in closet, while the spa-inspired bathroom features a glass-enclosed shower and a deep soaking tub. A separate den adds flexibility for a home office, guest space, or reading nook. Enjoy the convenience of in-suite laundry and extend your living space outdoors with a generous wraparound terrace your private escape for morning coffee or evening relaxation. Discover life at Luxo Place where high-rise sophistication meets everyday comfort. (id:19720)
Digi Brokerage
6351 Viseneau Drive
Ottawa, Ontario
Welcome to this beautiful 3 bedroom, 3 bathroom single family home, ideally situated backing and siding onto peaceful Cathedral Park. From the inviting interlock driveway to the thoughtfully updated interiors, this property is sure to impress. The main level is exceptionally spacious, featuring hardwood and tile flooring throughout. Soaring vaulted ceilings in the living and dining rooms create an open, airy feel, while the large family room provides a comfortable space to gather. The generous kitchen offers solid wood cabinetry, a peninsula for casual dining, a new induction cooktop, a built-in microwave/convection oven, new LED under and over mount lighting, as well as new hanging light fixtures and dimmer switches, making it as stylish as it is functional. Practical upgrades include a 200A electrical panel and a Level-2 EV charger in the double garage, which also features new garage door openers and convenient inside entry. A main floor laundry room with side entrance adds everyday convenience. Upstairs, the primary suite offers a walk-in closet and 4-piece ensuite, while two additional bedrooms and another 4-piece bath complete the level. The fully fenced and hedged backyard is a private and relaxing retreat, complete with a large attached gazebo for outdoor entertaining. The basement is impressively spacious and offers endless potential, featuring a rec room, a workshop, and abundant storage space. Located close to schools, transit, shopping, and amenities, this home offers exceptional space, comfort, and convenience making it the perfect place to call home. (id:19720)
Paul Rushforth Real Estate Inc.
1448 Hemlock Road
Ottawa, Ontario
This executive townhome is the largest on offer and will impress you at every turn. 4 bedrooms, 3.5 bathrooms, 2 car garage and spectacular 3rd floor terraces. Perfect main floor living w/ the kitchen at the heart of the home, quartz waterfall island, gorgeous backsplash, designer lights and SS appliances. Modern, yet comfortable. Spacious dining area w/ a view to the park across the street and a living room w/ access to a south facing balcony. Upstairs features the primary bedroom w/ walk-in closet and ensuite, two more bedrooms, full bath and 2nd floor laundry. The 3rd floor rooftop terrace w/ views to the Gatineau Hills and park across the street is the perfect urban oasis. Downstairs is a 4th bedroom that can be a family room, gym or home office, full bath and access to the garage. Snow and lawn care taken care via condo fee. 200 amp service. Come see this home today! (id:19720)
Royal LePage Team Realty
26 Whiskey Point Lane
Frontenac, Ontario
Welcome to your dream four-season retreat on the coveted Green Bay side of beautiful Bobs Lake - part of the Rideau System. Built in 2024, this property combines modern construction, thoughtful upgrades, and timeless lakeside charm. Set on approx 3.2 acres of mixed woodland, including majestic maples perfect for tapping, it offers the ideal blend of privacy, natural beauty, and convenience.With 200 feet of private waterfront, your own boat launch, and a new dock with floating platform, the outdoor lifestyle is unmatched. Swim, boat, fish, or simply relax by the water, with excellent diving right off the dock and a tranquil island view across the bay. Wildlife is abundant, boat traffic is minimal, and the setting is serene, perfect for a true retreat.The main residence and oversized 2+ car garage are clad in durable Hardy Rock cement board siding and topped with seamless metal roofs for lasting, low-maintenance living. Inside, expansive windows and patio doors frame stunning lake views while filling the home with natural light.Quartz countertops elevate the kitchen and bath, while a cozy fireplace with custom quartz hearth anchors the living room. Comfort is enhanced by an efficient heat pump, propane-heated insulated garage, drilled well, lake intake for gardening, and a Kohler backup generator with Generlink system. Outdoor living shines with a 20 x 20 stone patio including a covered sitting area, plus a large fire pit for evenings under the stars. Complete with1100 sq ft unfinished basement with bathroom rough in.This retreat is surrounded by granite outcroppings, towering pines, maples, and natural beauty, yet only 25 minutes from Westports shops, dining, and festivals. Perth, Sharbot Lake, and Verona are nearby for amenities, golf, and healthcare, while Kingston is under an hour away.This property delivers the very best of Eastern Ontario cottage country modern upgrades, privacy, community, and pristine waterfront living. 24 hr irrevocable on offers. (id:19720)
Exit Realty Matrix
19 Rockfield Crescent
Ottawa, Ontario
Enjoy the brand new kitchen and brand new ensuite with shower , in this spacious and bright home in this fantastic location with numerous schools and parks, including swimming pool, tennis courts , baseball diamond, and skating rink in the winter ! Walking distance to shopping, banks , and public transit. Quick access to bike paths as well. There are 4 bedrooms , 3 washrooms, hardwood floors, gas fireplace, and main floor family room with a sun room addition. The yard is fenced. ** This is a linked property.** (id:19720)
RE/MAX Hallmark Realty Group
148 Attwell Private
Ottawa, Ontario
Immaculate 3 Bedroom Townhouse, No Rear Neighbours, Prime Location! Welcome to this stunning 3 bedroom, 4 bathroom townhouse that combines comfort, style and convenience in one perfect package. Located in a highly sought after neighborhood in Kanata North, this beautifully maintained home is a true standout! Key features:3 spacious bedrooms2 full bathrooms + 2 powder rooms perfect for families and guests Upgraded kitchen with modern finishes, stainless steel appliances, built in microwave, and extra tall cabinetry9 foot ceilings on the main floor creating an airy, open-concept feel. Anchoring the living room is a designer electric fireplace set in an elegant surround, creating a stunning focal point that blends sophistication with comfort. Walk out basement ideal for entertaining. Beautiful and bright with a large window and set of patio doors. Custom built electric fireplace creates a memorable ambiance, perfect for movie nights, lounging, or curling up with a good book. It brings warmth, charm and that home-sweet-home feeling. No rear neighbours, enjoy peaceful green space, Immaculately maintained move-in ready with neutral décor throughout. Nestled in a quiet, family-friendly community close to parks, schools, shopping and transit, this home offers the best of suburban living with all urban conveniences nearby. Whether you're a first-time buyer, upsizing, downsizing, or investing this home checks all the boxes. Don't miss out! Contact immediately for a private showing. (id:19720)
Grape Vine Realty Inc.
1207 - 179 George Street
Ottawa, Ontario
Tile, Welcome to the Byward Market. This great 2 bedr. 1 bathr. unit in the sought after East Market 3 condominium is located on the 12th floor facing and provides unobstructed views of Ottawa's famous George Street, Parliament and the Peace Tower. It is apprx. 725 sqft (as per builders plan) and has an apprx. 39 sqft balcony. Loft-inspired condo with exposed 9ft. concrete ceilings. Floor to ceiling windows. Hardwood in living/dining area. Moveable Island in kitchen. Jack and Jill bathroom between the bedrooms. This Building offers an out-door reflection pool, gym, party room and outdoor terrace. Walk to shops and restaurants in the Byword Market. Close to LRT. This is a great place to call home or as an investment property. - Parking and Locker included., Flooring: Hardwood, Flooring: Carpet Wall To Wall. - Furniture can be purchased separately. (id:19720)
Right At Home Realty
431 Bank Street
Ottawa, Ontario
1,700 sq. ft. of prime retail space in one of Ottawa's busiest urban corridors. Featuring large street-facing windows and excellent signage exposure, this property offers strong visibility for owner-operators seeking long-term value. Zoned TM[19] and delivered vacant, it supports a wide range of uses ideal for boutique retail, wellness, or food services. A rare opportunity to own along Bank Streets high-demand strip, surrounded by established shops, restaurants, and growing residential density. Brochure link can be found under Property Summary (id:19720)
RE/MAX Hallmark Realty Group
00 Upper Dwyer Hill Road
Ottawa, Ontario
Located on Upper Dwyer Hill Rd in rural west Ottawa, this expansive 200-acre parcel offers a compelling blend of natural beauty, usable space, and long-term potential. With dry, mostly open terrain, year-round road access with hydro at the lot line, and 50 acres of mature red and white pine, the property is well-positioned for a variety of end uses. Currently used for equestrian trails, its ideal for those seeking land for recreation, farming, or the opportunity to build their forever home in a peaceful, private setting. In addition, the parcel presents potential for severance creating an option to offset future carrying costs through resale while retaining ample space for personal use. Located just 10 minutes from Stittsville, Kanata, Carleton Place, and Almonte, with convenient access to major highways, the site offers strong lifestyle and investment appeal. It also benefits from proximity to high-voltage transmission lines, presenting potential for renewable energy development. Zoned RU (Rural Countryside) with a wide range of permitted uses, this is a rare opportunity to secure versatile rural land in a steadily growing corridor. Brochure link can be found under Property Summary. (id:19720)
RE/MAX Hallmark Realty Group
00 Upper Dwyer Hill Road
Ottawa, Ontario
Located on Upper Dwyer Hill Rd in rural west Ottawa, this expansive 200-acre parcel offers a compelling blend of natural beauty, usable space, and long-term potential. With dry, mostly open terrain, year-round road access with hydro at the lot line, and 50 acres of mature red and white pine, the property is well-positioned for a variety of end uses. Currently used for equestrian trails, its ideal for those seeking land for recreation, farming, or the opportunity to build their forever home in a peaceful, private setting. In addition, the parcel presents potential for severance creating an option to offset future carrying costs through resale while retaining ample space for personal use. Located just 10 minutes from Stittsville, Kanata, Carleton Place, and Almonte, with convenient access to major highways, the site offers strong lifestyle and investment appeal. It also benefits from proximity to high-voltage transmission lines, presenting potential for renewable energy development. Zoned RU (Rural Countryside) with a wide range of permitted uses, this is a rare opportunity to secure versatile rural land in a steadily growing corridor. Brochure link can be found under Property Summary. (id:19720)
RE/MAX Hallmark Realty Group
6118 Silverbirch Street
Ottawa, Ontario
This 3+1 bedroom, 4-bathroom beauty has been meticulously updated from top to bottom, offering style, function, and turn-key convenience. From the moment you arrive, you'll be impressed by the inviting curb appeal, charming front porch, and elegant interlock walkway. Step inside to discover a modern, open-concept layout featuring high-end wide plank flooring and designer-selected earthy tones. The heart of the home is the custom gourmet kitchen, complete with quartz countertops, a spacious island, and premium stainless steel appliances, perfect for cooking and entertaining. Upstairs, you'll find 3 generous bedrooms, including a luxurious primary suite with a large walk-in closet and a spa-like ensuite. The fully finished basement adds even more living space, with a 4th bedroom, full bathroom, and a rec room ideal for guests, a home office, or family fun. Potlights throughout, stylish fixtures and finishes. A private backyard oasis perfect for relaxing or entertaining. Located in a desirable neighbourhood, this showstopper requires absolutely no work, just move in and enjoy! Dont miss this exceptional opportunity. (id:19720)
Paul Rushforth Real Estate Inc.


