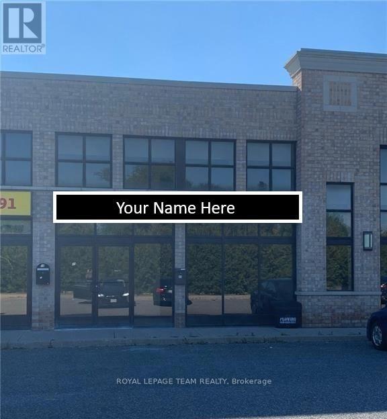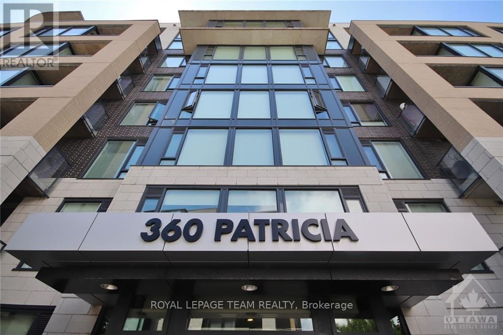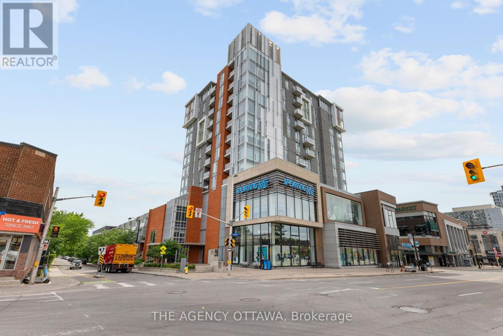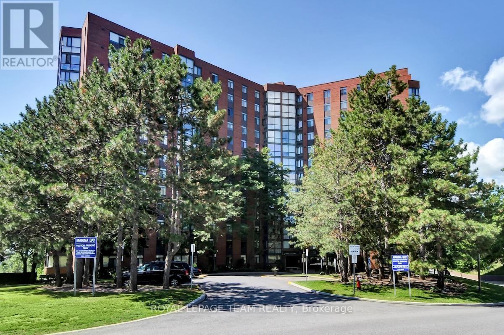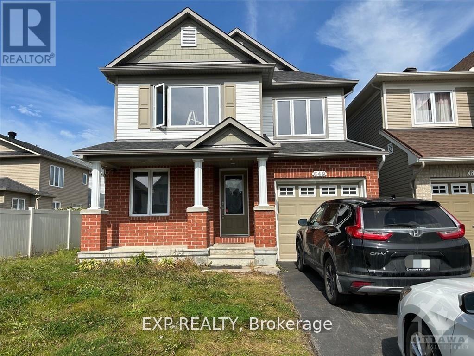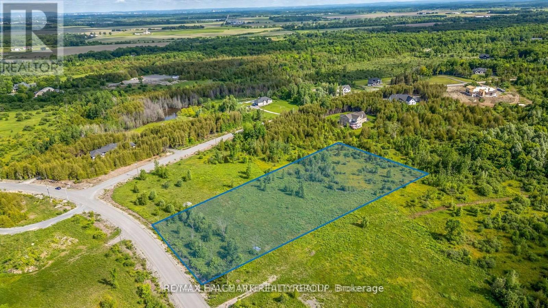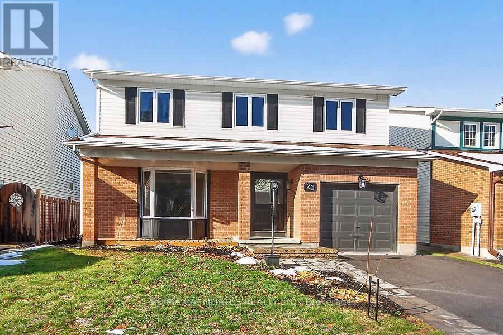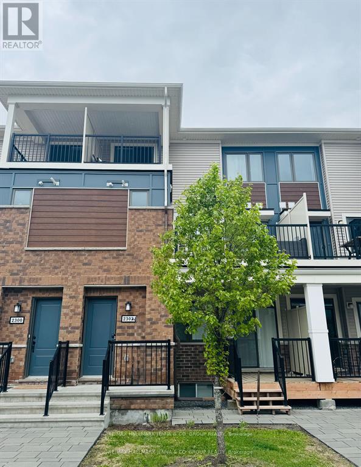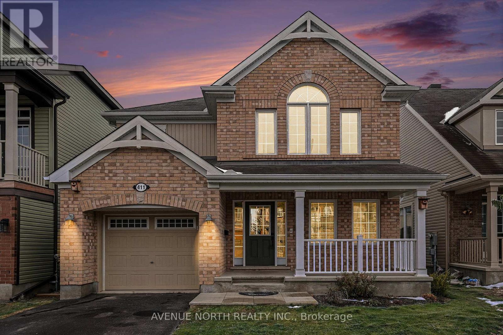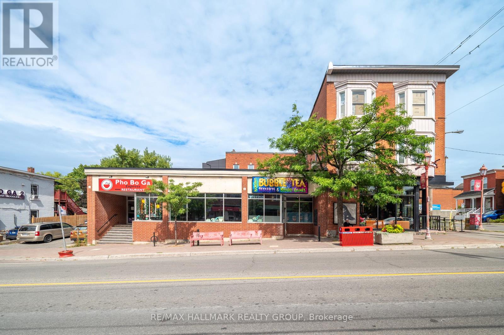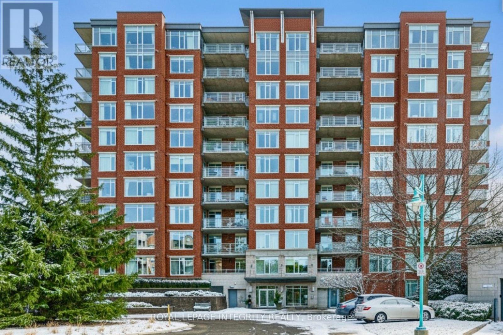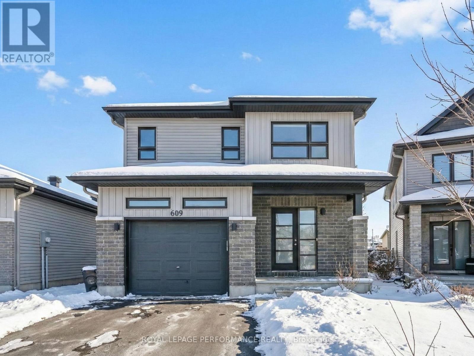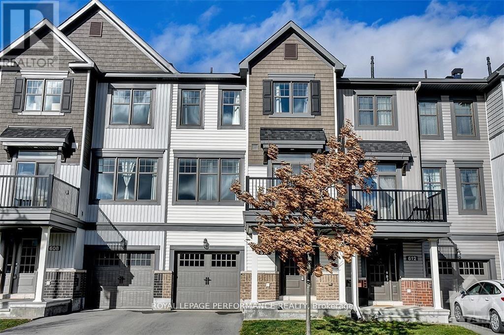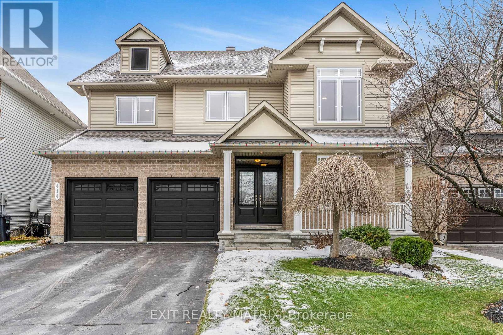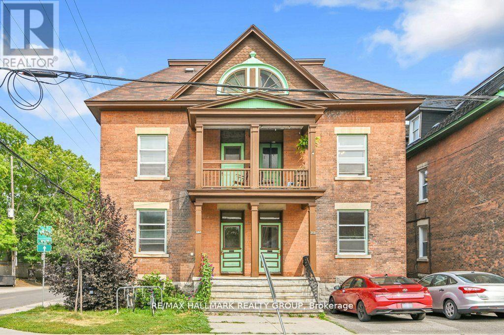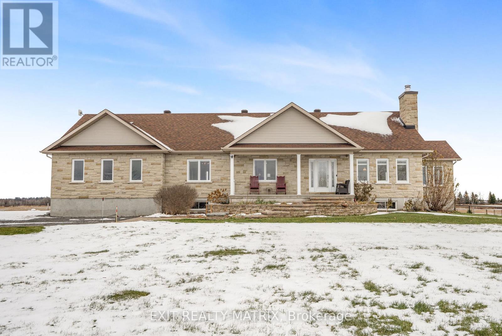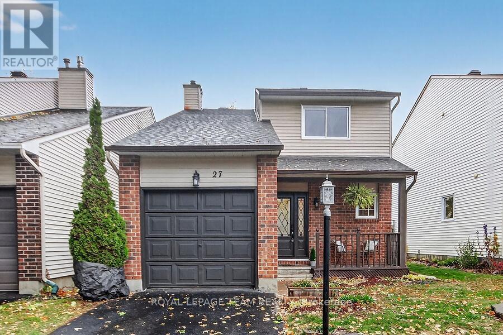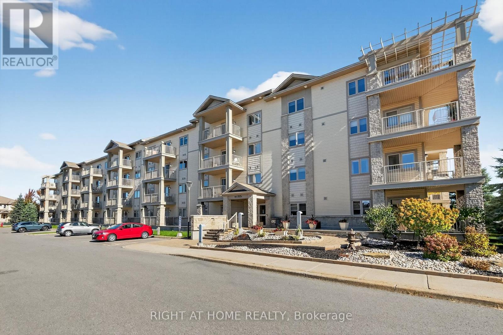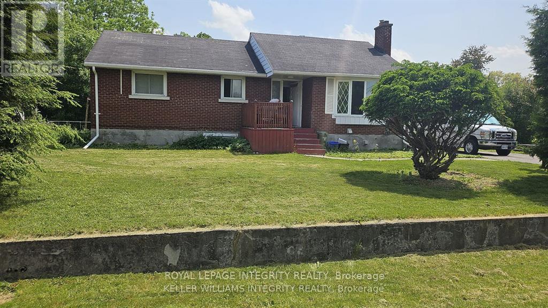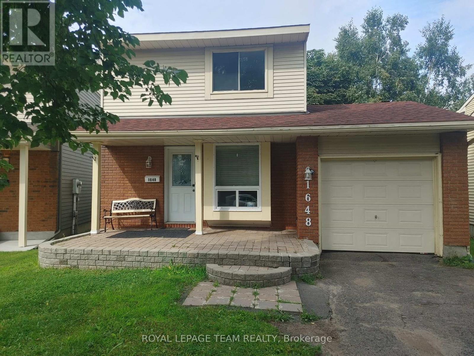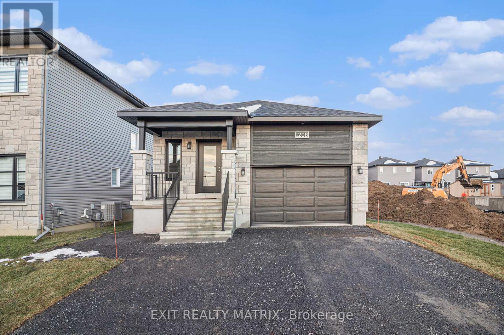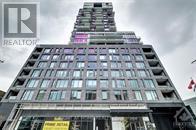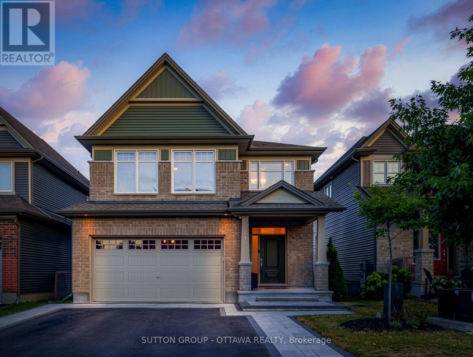Ottawa Listings
111 - 1884 Merivale Road
Ottawa, Ontario
Excellent opportunity to acquire this commercial condo. The zoning allows many uses, from retail, office to restaurant. The unit is located along one of Ottawa's busiest roads. 2 Parking spots included but there is plenty of extra parking available. Available April 1st 2026 or sooner if you want to assume tenant. (id:19720)
Royal LePage Team Realty
717 - 360 Patricia Avenue
Ottawa, Ontario
Experience the best of city living in this thoughtfully designed condo. Perfectly situated just a short stroll from local cafés, restaurants, grocery stores, and public transit, everything you need is right at your doorstep. Take advantage of the buildings impressive amenities, including a theatre room, fully equipped gym, steam room, party space, and an expansive rooftop terrace spanning over 5,000 sq ft complete with BBQs, a hot tub, and sweeping city views. Inside, the open-concept layout is bright and inviting, thanks to oversized windows that let in plenty of natural light. Smart use of space includes a moveable kitchen island that adapts to your needs and a custom California Closets system in the primary bedroom for optimal storage. High-end finishes throughout include hardwood flooring, quartz countertops, a stylish tile backsplash and tub surround, and premium Hunter Douglas window coverings, with blackout blinds in the bedroom for added comfort. (id:19720)
Royal LePage Team Realty
406 - 118 Holmwood Avenue
Ottawa, Ontario
Welcome to urban living at its finest in the heart of Lansdowne and the Glebe. This luxury furnished 1-bedroom, 1-bath executive condo at 118 Holmwood Avenue offers the perfect blend of style, comfort, and convenience. Located beside TD Place, you're just steps from shopping, restaurants, cafés, bars, and year-round entertainment - from football games and concerts to scenic walks along the Rideau Canal.Enjoy an open-concept living space filled with natural light, featuring high-end finishes, floor-to-ceiling windows, and a modern kitchen with stainless steel appliances. The spacious bedroom provides ultimate comfort, while the in-unit laundry adds everyday ease. Step out onto your large private terrace with stunning city views - an ideal spot to unwind or entertain.Complete with a dedicated parking space and a storage locker, this condo offers a turnkey lifestyle for professionals, corporate tenants, or relocations seeking a premium, move-in-ready home in Ottawa's most connected and vibrant neighbourhood. Tenant to pay Hydro. Short term lease option available. (id:19720)
The Agency Ottawa
411 - 2871 Richmond Road
Ottawa, Ontario
Step inside and immediately appreciate the warmth and quality of this beautifully maintained and updated suite. The spacious 2-bedroom, 2-bath layout includes a sun-filled solarium, a tastefully renovated kitchen with stunning granite countertops and maximized storage, and a generously sized laundry room-a rare feature in condo living. With a walk-in closet and an ensuite bathroom, the primary bedroom is your personal retreat. The second bedroom offers a double closet and is perfectly sized for a guest room or office. Set in the prestigious Marina Bay building, residents enjoy exceptional amenities, including a gorgeous outdoor pool, a fitness center, and a party room. Perfectly situated steps from the Ottawa River and the Britannia Sailing Club, this home offers a relaxed, resort-like lifestyle. With a brand new AC/Heat Pump and freshly painted throughout, this unit truly stands out as one of the finest offerings in the building. (id:19720)
Royal LePage Team Realty
649 Clearbrook Drive
Ottawa, Ontario
Well mainteined single family home facing park in desirable community! Working from home? We have a main floor den/office for you away from the bustle of the family! Open smart floor plan on main level features new hardwood floors, fireplace, breakfast bar, formal living/dining rooms & access to the fully fenced back yard with great deck and storage shed for your landscape needs! Upstairs is a great primary bedroom with full ensuite & walk-in closet. The secondary bedrooms are a great size and have good closet space. The lower level features a partly finished family room area and there is tonnes of storage available or even space to expand! Located in the family friendly community of Barrhaven and close to shopping, transportation, schools, recreation & more! (id:19720)
Exp Realty
7891 Iveson Drive
Ottawa, Ontario
LOCATION, LOCATION, LOCATION! Welcome to 7891 Iveson Drive, an exceptional estate lot situated in the prestigious Country Hill Estates community in Greely-one of the fastest-growing and most desirable areas just south of Ottawa. This expansive 2.82-acre lot offers a rare blend of tranquility, privacy, and convenience. Surrounded by mature trees and featuring a flat, easily buildable site, this property provides the perfect blank canvas for creating your custom dream home, whether you envision a sprawling estate, pool, gardens, or a guest house. Enjoy a peaceful country lifestyle while being only 20 minutes from Downtown Ottawa, making it an ideal location for commuters seeking serenity without compromising accessibility. Located minutes from the future Hard Rock Hotel & Casino Ottawa, the area promises not only comfortable living but also an exciting entertainment hub featuring a luxury hotel, expanded gaming facilities, fine dining, and top-tier entertainment experiences. This development is expected to become one of Ottawa's most dynamic destinations. Greely itself is a thriving community with planned future schools, parks, walking trails, and shopping centers designed to enhance convenience and quality of life. Whether you're raising a family or planning for retirement, this area is positioned for significant growth and long-term value. Don't miss the opportunity to secure premium real estate in one of Ottawa's most promising and evolving neighborhoods. 7891 Iveson Drive is more than just a lot-it's a lifestyle and a smart investment in your future. (id:19720)
RE/MAX Hallmark Realty Group
23 Tamblyn Crescent
Ottawa, Ontario
Extensively upgraded true 4-bedroom home, 1,800+ square feet not including walk-out basement with separate entrance adding potential to develop Secondary Dwelling Unit. In the coveted neighbourhood of Katimavik, where leafy active and passive parks and forests abound, this beautifully upgraded and spacious home sits on a quiet, low-traffic crescent. Katimavik was planned as a manifest of the word's meaning; a 'gathering place', where diversity and inclusivity work in harmony to create strong community ties for people of all ages. The area is notable for its highly-regarded schools (including Earl of March H.S.), multi-recreational facilities, pathways and trails, all fostering active living for the young and the young-at-heart. Looking for a place where you can ride bikes/scooters, play sports, take a leisurely stroll, swim in a community pool, walk a dog (on/off leash), join a gym, enjoy community theatre, go out for dinner, let the kids walk to school and to friends' houses? It's all here, and within a stones throw to shopping, transit, the 417, and life's everyday amenities. If you are not looking to renovate a home, you'll appreciate the craftmanship of the upgrades on offer including custom kitchen, baths, windows & doors, refinished hardwood, newly installed luxury vinyl and tile floors, classic wood mouldings/baseboards, fresh paint in soft hues, light fixtures, mainfloor laundry, and newly installed furnace. The well-proportioned floorplan allows for daily functionality with an easy flow for entertaining, and the kitchen features a patio door to a 22'X12' raised deck for more enjoyment. The value of a walk-out basement is not to be overlooked, adding the potential for more sun-filled living space with its own separate entrance. Perfect for multi-generational home. The Primary Bedroom has a cheater ensuite and his-and-her's closets. This beautiful home has been well-loved by its owner for 30+ years, and is ready to chart new memories. Move-in ready! (id:19720)
RE/MAX Affiliates Realty Ltd.
2302 Watercolours Way
Ottawa, Ontario
Welcome to this Mattamy-built, well-maintained stacked townhome in the desirable Half Moon Bay community! The Buttercup model is 1,269 sq feet and features a private entrance, and is a bright and modern home offering a functional layout designed for comfortable living. Enter into a foyer area with ample closet space and head upstairs to the open-concept main living level. Filled with natural light, this level includes a spacious living area with an electric fireplace, a dining space, and a powder room for guests. The upgraded kitchen boasts ample cabinetry, quartz countertops, a large island, and three stainless steel appliances, making it perfect for both everyday use and entertaining. Upstairs, the primary bedroom features a walk-in closet and private ensuite, while a well-sized second bedroom with 2nd ensuite bathroom, and a laundry room complete the level. Enjoy outdoor living with two separate patios, one offering a covered outdoor space for relaxation on rainy days and the other ideal for soaking up the sun. Additional storage is available in the furnace room for added convenience. Located just minutes from the Minto Recreation Complex, top-rated schools, parks, public transit, and a nearby school bus stop, this home is perfect for young professionals looking for a vibrant community with easy access to amenities. (id:19720)
RE/MAX Hallmark Jenna & Co. Group Realty
411 Brigatine Avenue
Ottawa, Ontario
Great Family Home in Sought-After Fairwinds! Welcome to this charming 3-bedroom, 3-bathroom home ideally located close to all amenities, including shopping, bus routes, CTC, and easy access to the Queensway. Featuring an inviting front porch and a convenient one-car garage, this property offers comfort, functionality, and excellent value. The main level features a bright and welcoming floorplan with a spacious dining area, a large kitchen with direct access to the backyard, and a cozy living room with a fireplace. Large windows provide plenty of natural light throughout. The second floor includes a generous primary bedroom with ensuite and a walk-in closet, two additional well-sized bedrooms, and a full bathroom. Brand new carpet is featured throughout the 2nd floor. The fully fenced backyard includes a deck and offers a great opportunity to add your personal touch and make your own outdoor oasis. The basement provides ample space, a laundry area, a rough-in bathroom, and egress windows. Move-in ready! Don't miss this great opportunity to call Fairwinds home! (id:19720)
Avenue North Realty Inc.
843-839 Somerset Street W
Ottawa, Ontario
Prime Commercial Space for Lease in the Heart of Chinatown! Located on bustling Somerset Street West, this highly visible main-street retail space offers an exceptional opportunity in one of the city's most vibrant corridors. Positioned beside a long-standing, well-known restaurant, this vacant unit features large street-facing windows, excellent pedestrian traffic, and direct access to transit with a bus stop at the door. This versatile space is ideal for a wide range of commercial uses-from retail to restaurant to service-based businesses-thanks to flexible zoning and a strong surrounding business community. Five shared on-site parking spaces provide valuable convenience for customers. Recent major improvements to the building, including a brand-new roof (2025), offer added peace of mind and reduced long-term maintenance concerns for tenants. Don't miss this opportunity to secure a prime commercial location in one of Ottawa's most well-known and dynamic neighbourhoods. (id:19720)
RE/MAX Hallmark Realty Group
27 Chatham Gardens
Ottawa, Ontario
Nestled in the highly desirable mature area of Barrhaven, this beautifully maintained home offers comfort, space, and style. Featuring 3+1 bedrooms, it offers generously sized principal rooms perfect for both everyday living and entertaining. The main floor family room provides a warm and inviting space, ideal for family gatherings or relaxing evenings in front of the fireplace. The updated kitchen is perfect for culinary enthusiasts, showcasing stainless steel appliances, granite counters, and ample drawers & cabinetry. Open the garden doors to enjoy the outdoors from the comfort of your 3-season sunroom with Weather Wall windows bringing the outside in without the nuisance of mosquitoes. Each of the 4 updated bathrooms includes elegant granite countertops, adding a touch of luxury. The finished basement offers even more living space with a full bath, Large Family room, electric fireplace, workshop, and plenty of storage. The inground heated pool and spacious deck complete this perfect family home. Major updates include Roof, Furnace, A/C, Windows, all flooring, kitchen and baths, Pool liner & filter. (id:19720)
Waybridge Realty Inc.
704 - 136 Darlington Private
Ottawa, Ontario
Experience the best of condo living at The Suites of Landmark, where this bright and spacious unit offers beautiful views and plenty of natural light. Thoughtfully designed and south-facing, this home offers incredible scenery in every season. It features 2 bedrooms, 2 full bathrooms, and a cozy sitting room/den with elegant French doors ideal for a home office, reading nook, or quiet retreat. The open-concept living and dining areas are enhanced by expansive picture windows, quality hardwood flooring, and a gas fireplace, creating a warm and inviting atmosphere. Step outside through triple patio doors to a large covered balcony, extending your living space outdoors for entertaining or simply relaxing with a view. The well-planned kitchen offers generous counter space and ample cabinetry. In-suite laundry adds effortless convenience to your daily routine. Residents enjoy an exceptional range of amenities: an indoor heated saltwater pool, fitness centre, workshop, party room with kitchen facilities, private library, sun room, and outdoor tennis court. Surrounded by landscaped gardens and steps from McCarthy Woods Trail, this community offers both tranquility and convenience, with shopping and public transit close at hand. Parking P31, locker conveniently located right near parking L20 (id:19720)
Royal LePage Integrity Realty
609 Robert Street
Clarence-Rockland, Ontario
Built in 2018 and sitting on a quiet cul-de-sac, this modern 2-storey home blends comfort, style, and family living in the heart of Rockland. With 3 bedrooms, 2.5 baths, and a private backyard retreat, it's a space designed for making memories and calling home. The welcoming main floor features a bright open layout perfect for everyday living and entertaining. The kitchen offers stainless steel appliances, a tiled backsplash, breakfast bar, and modern fixtures that flow seamlessly into the dining and living areas highlighted by recessed lighting, ad direct access to your spacious backyard. A convenient powder room, laundry area, and inside access to the garage complete this level. Upstairs, three spacious and sun-filled bedrooms provide plenty of room for the whole family. The primary suite serves as a peaceful escape with a walk-in closet and a 4-piece ensuite featuring a soaker tub and separate shower. The partially finished lower level with large windows offers great storage and potential for a home gym, office, or playroom-ready for your ideas and finishing touches. Step outside to enjoy a fully fenced backyard with mature privacy trees, a patio, pergola, and play structure-ideal for relaxing, entertaining, or family fun. The generously sized lot (128.71 ft x 32.94 ft x 114.41 ft x 36.73 ft) adds even more appeal. Located in a friendly, established community close to parks, schools, and everyday amenities, this inviting home offers space to grow and the freedom to make it your own. (id:19720)
Royal LePage Performance Realty
610 Lauraleaf Crescent
Ottawa, Ontario
Excellent Location! Beautiful Minto townhome in the Heart of Barrhaven andclose to all amenities. This home offers an affordable alternative with low maintenance & easy care living.The entry-level features ceramic floors, and access to the garage & the laundry. 2nd level features a wellsized living & dining room, both with hardwood floors. The kitchen also features hardwood floors, quartzcountertops & ceramic backsplash. Four SS appliances are also included! A large 10x8 balcony allows you toenjoy the outdoors. A convenient 2-piece powder room is located on this level. The 3rd level offers aspacious master bedroom featuring a large walk-in closet with plenty of storage space. A cheater door hasbeen added as an upgrade for direct access to the main bathroom. The 2nd bedroom is a great size forguests or kids. All carpeting is upgraded Berber. A Must See! (id:19720)
Royal LePage Performance Realty
414 Fairlakes Way
Ottawa, Ontario
Your Dream Home in the Heart of Orleans Awaits! Welcome to a stunning family residence that blends modern elegance with everyday comfort-perfectly situated in one of Orleans' most sought-after, thriving communities. From the moment you step inside, the bright open-concept design and thoughtful layout create an inviting atmosphere ideal for living, working, and entertaining. The main level is beautifully appointed, featuring a dedicated home office, a spacious living room seamlessly connected to the adjacent dining area, and a cozy family room complete with a fireplace-the perfect backdrop for gatherings. The dream kitchen takes center stage with its stylish island, abundant cabinetry, and sun-filled eating area overlooking the backyard. Convenience is key with a main-floor laundry room and a well-placed partial bath. Upstairs, you'll find four generous bedrooms and three full bathrooms, offering exceptional comfort for any family. Two of the bedrooms enjoy their own private ensuites, including a luxurious primary suite with a walk-in closet and cozy fireplace. The fully finished lower level expands your living space even further with a roomy recreation area, two additional bedrooms, and an extra bathroom-perfect for guests, teens, or in-laws. Step outside to your beautiful fenced backyard, featuring a large deck ideal for summer barbecues, relaxing evenings, and creating lifelong memories. Located close to top-rated schools, parks, shopping, recreation, and all essential amenities, this home offers the perfect blend of lifestyle, convenience, and community. Your Orleans dream home is right here-move-in ready and waiting for its next chapter. (id:19720)
Exit Realty Matrix
253 Fifth Avenue
Ottawa, Ontario
2 STOREY APT + 4 BEDROOMS + INCLUSIONS heat, water, hot water tank, private laundry is included and PARKING is available. COVETED LOCATION in the heart of The Glebe with it's vibrant lifestyle and unbeatable walkability ~ shops, restaurants, pubs, music venues, bakeries, coffee shops, top-tier schools ~ green space including pathways along the Rideau Canal and several parks including Brown's Inlet Park (with 2 beautiful ponds that flow into the Rideau Canal) and Lansdowne Park, where you can enjoy sports events, concerts, restaurants & community spaces. Easy access to Carleton University, Dows Lake and downtown. Blend of modern conveniences and historic charm with great curb appeal with it's all-brick exterior. Gorgeous hardwood floors, high ceilings and charming character throughout. Visit our 360 tour under attached link "Unbranded Virtual Tour" to see how truly walkable this location is. Immediate occupancy is available. Do not miss this opportunity to make this spacious apartment "home". Call today for a private viewing. (id:19720)
RE/MAX Hallmark Realty Group
3139 Birchgrove Road
Ottawa, Ontario
Prepare to fall in love with this breathtaking, magazine-worthy bungalow, sitting on just shy of 50 acres perfectly designed for comfort, style, and multi-generational living. From the moment you arrive, the charming front porch and stunning curb appeal set the tone for what awaits inside. Step into a sun-filled, open-concept main level where natural light pours through every window and warm wood-beam accents elevate the space with timeless character. The chef-inspired kitchen offers endless cabinetry, a sleek sit-at island, and a seamless flow into the dining area-complete with patio doors opening to an exceptional back deck overlooking peaceful farmer's fields and pure countryside serenity. The living room is a showstopper with its striking stone fireplace, while the inviting family room provides the perfect spot to unwind. The luxurious primary suite feels like a private retreat, featuring a spa-like 5-piece ensuite and a spacious walk-in closet. An elegant 3-piece bath and a bright home office complete this impressive level. The lower level is equally extraordinary. With soaring ceilings and a stunning walk-out design, the in-law suite offers unmatched comfort and independence. It boasts a large, beautifully appointed kitchen, a bright open living room, two generous bedrooms, and a modern 4-piece bathroom-ideal for extended family or guests, and even includes a dedicated doggy spa. Outside, your private oasis awaits. Enjoy a sprawling deck perfect for entertaining, a relaxing hot tub under the stars, and unobstructed views that create a sense of escape without sacrificing convenience. An attached 2-car garage adds practicality to this dreamy property. Stylish, versatile, and incredibly inviting-this exceptional bungalow delivers the lifestyle you've been searching for. Homes like this don't come around often. (id:19720)
Exit Realty Matrix
27 Benlark Road
Ottawa, Ontario
Welcome to this beautifully maintained single family move-in ready 3-bedroom, 2-bathroom home offering comfort, style, and unbeatable value! The main floor showcases beautiful tile and hardwood flooring throughout, with the back of the home featuring a stunning wall of windows and an oversized patio door that floods the family room, kitchen, and dining area with natural light. Upstairs, you'll find three spacious bedrooms and a full bathroom-no carpet here!-with luxury vinyl flooring throughout for a clean, modern look. The finished basement offers additional living space, perfect for a cozy rec room, home office, gym or media area. Step outside to your private, fully fenced backyard complete with a large two-tier deck and your very own garden shed-ideal for outdoor entertaining and family gatherings. Located in a family-friendly neighbourhood close to parks, schools, and walking distance to stores, restaurants, and transit, this home truly has it all. Don't miss this gem-book your showing today! (id:19720)
Royal LePage Team Realty
306 - 141 Potts Private
Ottawa, Ontario
Immaculate 2 bedroom / 2 bath condo in one of the most desired buildings in Orleans, Elevator in building, heated underground parking, located on the 3rd floor 2 doors down from the elevator. Open concept living rm dining rm and Kitchen area, Wood floors-no carpet, Radiant floor heating and water included in condo fees, three (3) New AC wall units with remotes and outside main AC unit 2024, Master bedroom has an ensuite bathroom with new walk in Ceramic shower with Rainfall shower head and Glass sliding door, a large walk in closet. Both bathrooms have unique wooden storage units above the toilets. Kitchen has an additional custom extra-large and deep pantry with slider shelves, ample kitchen cabinets with Pot and pan drawers, extended countertop for breakfast bar with stools, stainless steel appliances included, built in microwave, dishwasher. Additional large storage closet in unit near main bathroom, separate laundry room in unit with stacked washer and Dryer. includes 3 ceilings fans, Balcony with patio door. Underground parking space #306 is conveniently located adjacent to elevator, the garage parking space also has an adjoining large storage room. (id:19720)
Right At Home Realty
1 - 176 Oakridge Boulevard
Ottawa, Ontario
ALGONQUIN STUDENTS encouraged to apply! Inviting main floor residence: generously sized living area, spacious kitchen, three bedrooms, and modern bathroom. Shared laundry with the lower unit tenant in the basement. Utilities (water, heat, AC) & tandem parking for two vehicles included. Peaceful neighbourhood, 5-min drive to Queensway, 15-min to downtown & Kanata. Available January 1st. Month-to-month lease due to future redevelopment. (id:19720)
Royal LePage Integrity Realty
1648 Nordic Way
Ottawa, Ontario
Wonderful 3 bedroom home for rent on a quiet street and available immediately. Upgraded kitchen with stainless refrigerator and stove and plenty of counter space. Hardwood flooring throughout the living room and dining room. Enjoy cool nights in front of the wood burning fireplace. The patio doors in the living room provide easy access to the great backyard. A 2 piece powder room completes this level. On the 2nd floor you will find the spacious primary bedroom with walk in closet, 2 additional bedrooms and a 4 piece bathroom. The garage has a front and back garage door, providing easy access for lawn furniture and equipment. This great family home is close to shopping, bus stops, schools and both Hwy 174 and Hwy 417. (id:19720)
Royal LePage Team Realty
1208 Montblanc Crescent
Russell, Ontario
**Please note that some photos are virtually staged.** Bright & Modern 2-Bedroom Apartment for Rent! Discover this brand-new lower-level 2-bedroom, 1-bathroom apartment offering exceptional comfort and style. Thoughtfully designed with an abundance of natural light, this spacious unit feels bright, open, and inviting from the moment you step inside. Enjoy a generous open-concept layout that seamlessly blends the living, dining, and kitchen areas-perfect for everyday living. The modern kitchen is equipped with plenty of cabinetry, great counter space, and brand-new appliances included for your convenience. The primary bedroom features a walk-in closet, while the second bedroom also includes a large closet with excellent storage. The sleek 4-piece bathroom and in-suite laundry add even more comfort and practicality to this beautiful home. Located near all amenities, including schools, parks, recreation, shopping, and more, this apartment offers the perfect blend of convenience and modern living. Perfect for anyone seeking a clean, contemporary, and bright home, this apartment delivers value, comfort, and style in one impressive package. (id:19720)
Exit Realty Matrix
708 - 203 Catherine St Street
Ottawa, Ontario
Welcome to Soba, a highly desirable condo in the bustling south Centretown area. This larger bachelor unit, (463 sq ft compared to most 405 sq ft bachelor units) has a lovely south facing view of The Glebe. High ceilings, modern kitchen, replete with a gas cooktop, in unit full size laundry, and a spacious bedroom area make for an comfortable, and enjoyable living space. The building has a concierge, an outdoor pool, party room, and gym, as well as ample visitor parking, and a storage locker. It's prime location is walking distance to Landsdowne, the Canal, Elgin St, the Market, all the other restaurants and businesses in the downtown core. (id:19720)
Right At Home Realty
412 Odessa Way
Ottawa, Ontario
Welcome to 412 Odessa Way, a stunning 100 PRECENT ENERGY STAR CERTIFIED TARTAN ASHTON model with over 3000 SQ FT of living space, featuring 5 BEDROOMS, 4 BATHROOMS, plus a MAIN FLOOR DEN. From the widened INTERLOCK PATHWAY out front to the FULLY FENCED, SOUTH-FACING BACKYARD with INTERLOCK PATIO, this home is both inviting and low-maintenance. Inside, you'll love the soaring 9-FOOT CEILINGS, HARDWOOD FLOORS, and LIGHT CERAMIC TILES that create a CLEAN, CRISP feel throughout. The MAIN FLOOR DEN with FRENCH DOORS offers privacy, while the OPEN-CONCEPT layout flows beautifully with a FORMAL DINING ROOM, a MASSIVE FAMILY ROOM, and a CHEFS KITCHEN complete with BREAKFAST AREA. Thoughtful touches like the CATHEDRAL CEILING and ENLARGED PATIO DOORS flood the kitchen and breakfast nook with natural light and frame perfect views of the SOUTH-FACING BACKYARD. The OVERSIZED mudroom with built-ins keeps everything neat and organized. Upstairs, the PRIMARY SUITE is a showstopper with a SUN-FILLED BEDROOM, WALK-IN CLOSET, and a LUXURY ENSUITE with SOAKER TUB and GLASS SHOWER. This level also includes a 5-PIECE main bath, SECOND-FLOOR LAUNDRY, and 3 generous sized bedrooms. The FULLY FINISHED BASEMENT adds a 5TH BEDROOM, 4TH BATHROOM, and a HUGE REC ROOM perfect for a GYM, PLAYROOM, or HOME THEATER. All of this in the heart of Barrhaven, just minutes to HWY 416, COSTCO PLAZA, and walking distance to SCHOOLS, PARKS, and SHOPPING! 24 hrs irrevocable on all offers per form 244. (id:19720)
Sutton Group - Ottawa Realty


