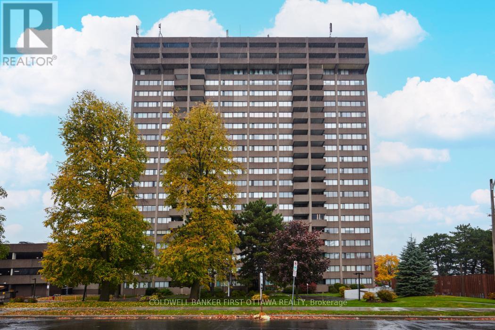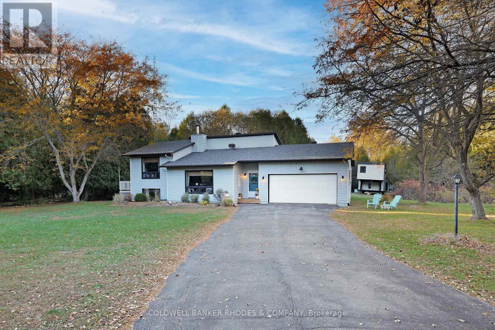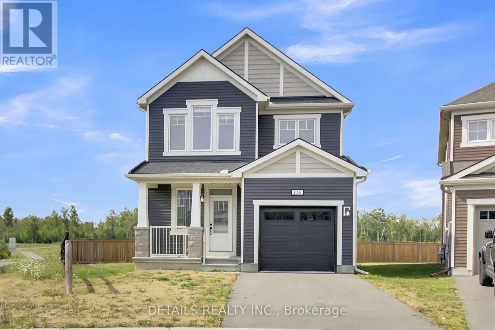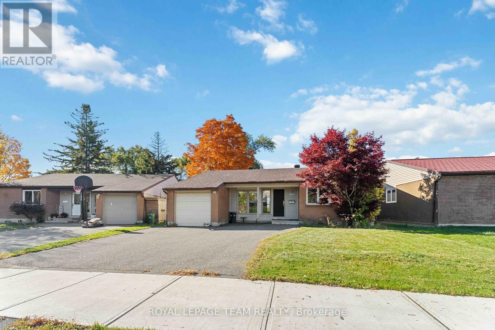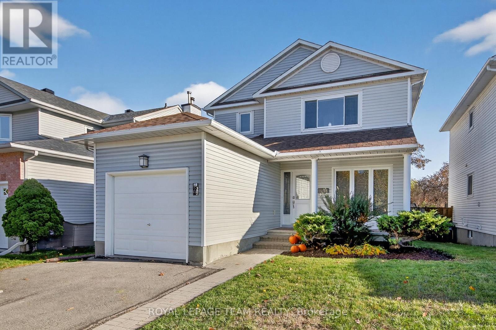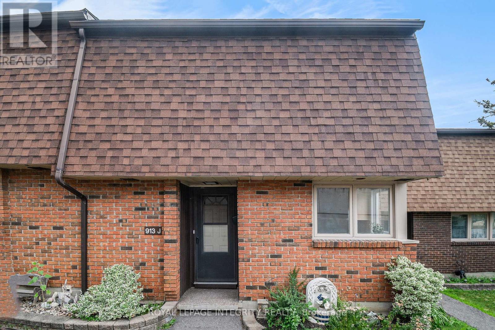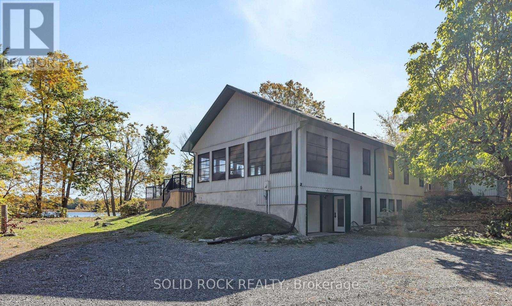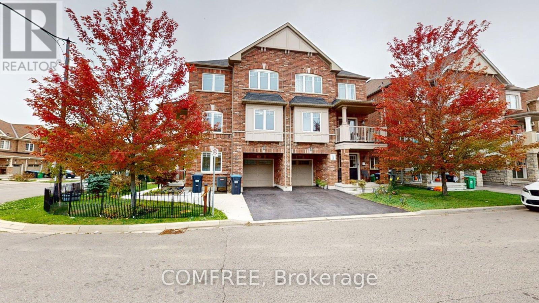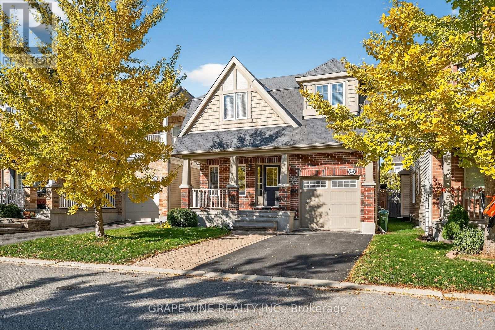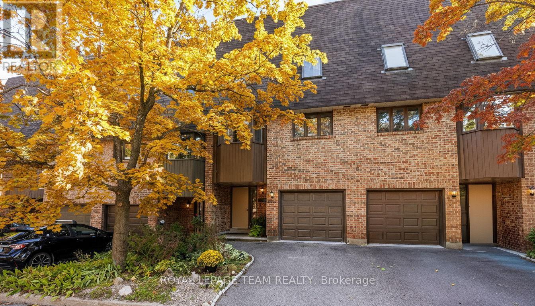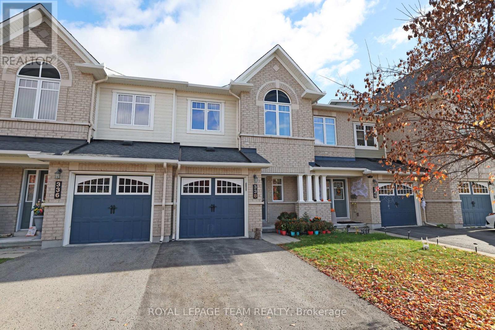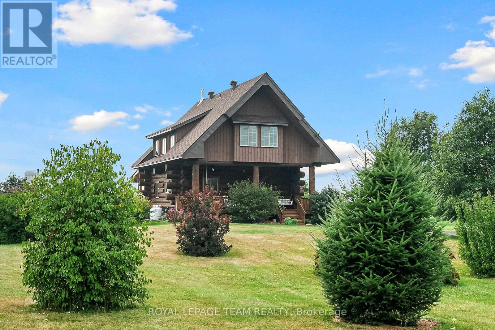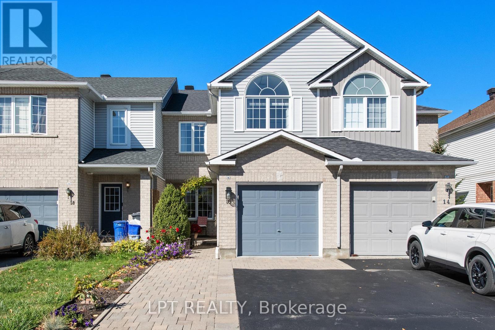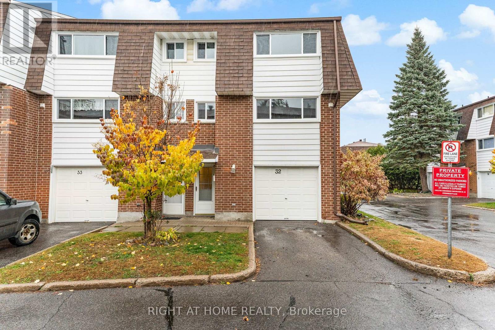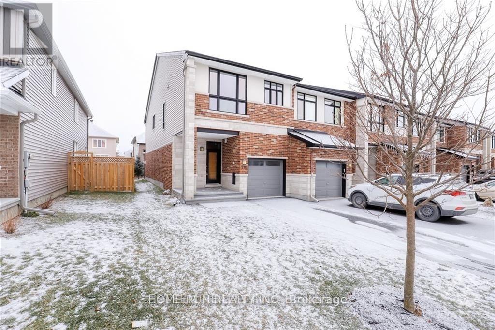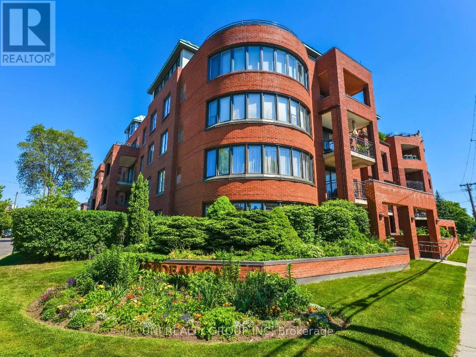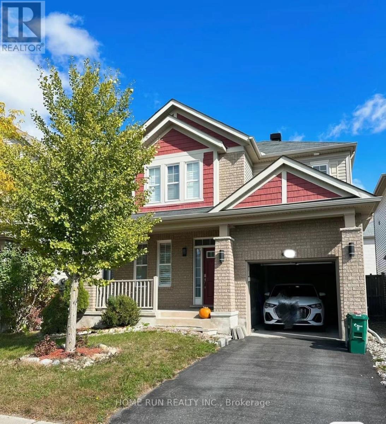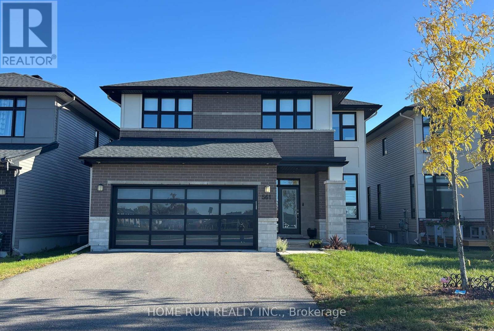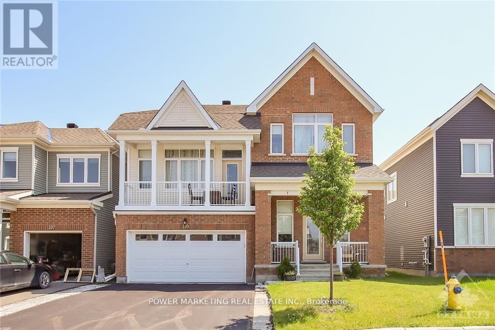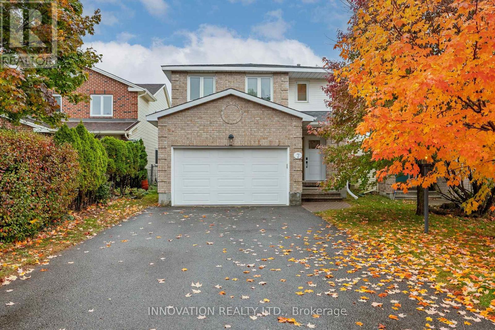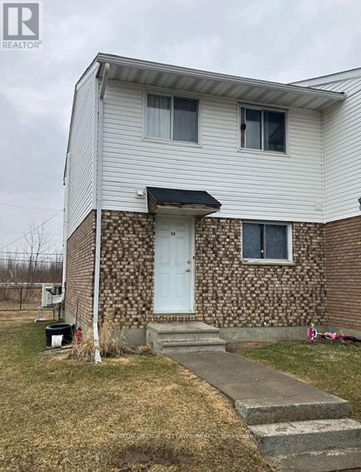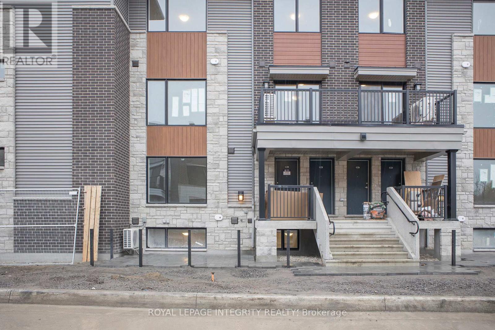Ottawa Listings
14 Spencer Street
Edwardsburgh/cardinal, Ontario
Prime Mixed -Use Investment property in charming Spencerville ideally situated on the main road, just 20 minutes from Kemptville. This exceptional stone building offers a unique opportunity for an owner to live and work while earning rental income. Featuring 2 residential units, and a versatile commercial space, which at one time had a liquor license, making it ideal for a restaurant, retail shop, or other business venture. Parking at rear has 3 designated spots for the tenants only. The front commercial space features 2 newly renovated bathrooms, a full kitchen, storage area, furnace area, and treatment room, rented at $1160/mo plus utilities. Rear commercial space, a treatment room pays $1300/mo plus propane. Residential tenant in Apt 1 pays $897/mo all-in, Apt 2 pays $1365.81/mo plus hydro, . Landlords pay Water/Sewer every 3 months $859 approx. Building equipped with security and cameras monitored and paid monthly, and cameras will stay. Water softener reverse osmosis and UV system owned and will stay. Commercial tenants own all equipment and furnishings. Perfect opportunity to own a piece of history in picturesque Spencerville, close to all town access points, including major highways, and popular trails. With strong community ties, financing and entrepeneurial resources and support, Spencerville offers opportunities beyond your imagination. Furnace, Hot Water Tank and Water Treatment 2017. Metal Roof with new eavestrough. 96 hours irrevocable required on all offers. (id:19720)
RE/MAX Absolute Realty Inc.
306 - 1285 Cahill Drive
Ottawa, Ontario
Perfect opportunity to modernize this spacious older unit with your own personal stamp. Location is everything: walk to shops, movies, coffee shops & services, minutes to the airport, and downtown with transportation at your doorstep. Park view from balcony. Laundry & storage in the unit, one covered parking space. Freshly painted.Available immediately. (id:19720)
Coldwell Banker First Ottawa Realty
376 Lake Park Road
Beckwith, Ontario
Charming country living minutes from Carleton Place! Move-in condition 3 bedroom, 1.5 bathroom backsplit style detached home on a lovely approx. 2 acre lot with spacious detached workshop. Main floor living room with wood stove and soaring ceilings open to the upper level. Large picture windows allow for a bright, sunny home throughout the year! Upper level features open concept kitchen/dining/family room perfect for entertaining with patio door leading to back yard deck. Kitchen features centre island with butcher block countertops, ceramic tile flooring and ample cabinetry. Upper level also features a powder room and a closed door office/den with patio doors to deck. Lower level features three good sized bedrooms, renovated 5 piece bathroom with double sinks (2020), laundry room and lots of storage. Attached double garage with inside entry. Spacious insulated workshop has power and loft storage - perfect for an artist workshop or hobbyist. Treed lot offers serene privacy with conifers, fruit trees and natural beauty. Perfect for an active lifestyle with a recreational trail at the end of Lake Park Rd allowing you to safely walk into Carleton Place. Other recent updates include: primary sump pump & back up sump pump (2023), water treatment system including the softener and water filter (2022), home and workshop exterior completely painted (2020), water pressure tank (2020), re-shingled roof (2019). (id:19720)
Coldwell Banker Rhodes & Company
116 Unity Place
Ottawa, Ontario
Discover modern living in this newly built, four-bedroom home ideally situated on a quiet court in central Kanata, with the rare benefit of having no rear neighbors for maximum privacy. Enjoy quick access to major amenities, including Tanger Outlets and the Canadian Tire Centre, all just minutes away. This residence showcases over $100,000 in premium upgrades, such as: a lot premium, elegant quartz countertops in both the kitchen and bathrooms, extra-tall upper kitchen cabinetry with soft-close doors, kitchen backsplash, sleek smooth ceilings on the main floor, extensive pot lighting throughout, and a partially finished basement. Located just steps from a picturesque pond and a community park, the property offers plenty of opportunities for recreation and relaxation. The home remains protected under the 7-year Tarion warranty, ensuring peace of mind for years to come. Seize this exceptional opportunity - schedule your private tour and experience everything this remarkable home has to offer! (id:19720)
Details Realty Inc.
1094 Alenmede Crescent
Ottawa, Ontario
With a little TLC, this rare bungalow in Ottawa's popular west end could become a true showpiece. Conveniently located near Bayshore and Carlingwood malls, theaters, parks, and schools, it offers a great lifestyle. Enjoy the lovely deck and spacious backyard for relaxation. Inside, you'll find an efficient eat-in kitchen, a large living room with a cozy fireplace, and two bedrooms, including a primary with an ensuite bathroom. The expansive lower level has potential to be converted into a separate living space for additional family. It also features a reverse osmosis system, plus instant Bosch Hot Water system. Estimated monthly utilities are Hydro $125., Enbridge Gas $ !00, and fixed water $93. Probate has been applied for but completion date will be based on confirmation of same. ** This is a linked property.** (id:19720)
Royal LePage Team Realty
22 Vesta Street
Ottawa, Ontario
Nestled on a tranquil cul-de-sac and backing onto scenic walking trails with no rear neighbours, this charming 3-bedroom, 3-bathroom home is a true haven for nature lovers. Step inside to discover a bright main level featuring handsome hardwood floors and a spacious, inviting great room anchored by a cozy wood-burning fireplace - the perfect spot for evening relaxation.The heart of the home is the beautifully remodelled kitchen, boasting sleek stainless steel appliances, modern tile flooring, and a sun-drenched dining area. New French doors lead directly to a large deck, ideal for outdoor dining while enjoying the backdrop of nature trails. Upstairs, the private primary bedroom is complete with a 4-piece ensuite with soaker tub and a unique private balcony - perfect for your morning coffee. New low maintenance flooring throughout the upper level provides a fresh, modern touch. This home offers true peace of mind with extensive, recent maintenance: a brand-new furnace (October 2025), roof (2021), upgraded insulation (2025), most windows replaced, new patio door upstairs & a 200-amp electrical panel. Situated close to shopping, dining, and all essential amenities, this wonderful pet-free, and smoke-free property perfectly blends modern upgrades with serene living. Don't miss the chance to make this great home your own! (id:19720)
Royal LePage Team Realty
913j Elmsmere Road
Ottawa, Ontario
ALL INCLUSIVE CONDO FEES! Even your furnace replacement is covered! Experience stylish, carefree living in this beautifully renovated 3-bedroom, 2-bath condo townhome at 913J Elmsmere Road. The condo fee includes almost everything! No need to worry about monthly utility bills, plus your furnace is covered as well! Stylishly Updated & Move-In Ready, this beautifully refreshed home in Ottawa's sought after Beacon Hill neighbourhood offers modern comfort with timeless charm. Step inside to discover all new light fixtures, coffered ceilings, main floor high quality ceramic flooring and refinished hardwood floors upstairs that add warmth and elegance, perfectly complemented by fresh, neutral paint throughout the home for a bright and airy feel. The renovated bathrooms feature contemporary finishes and fixtures, combining style and functionality to meet your everyday needs. The thoughtfully designed floor plan provides spacious rooms, ample natural light, and a comfortable flow ideal for both relaxing and entertaining. Relax in your fully fenced and renovated private backyard, an ideal space for summer gatherings, gardening, or unwinding after a long day. The finished lower level adds flexibility for a rec room, office, or additional storage. As a resident of this tight-knit community, you can take advantage of family-friendly amenities including an outdoor pool and playground. Condo fees are all-inclusive, covering water, sewer, heat, and hydro for true peace of mind. Located close to schools, parks, shopping, and transit, 913J Elmsmere Road offers the perfect balance of convenience and community living. Whether you're a first-time buyer, downsizing, or seeking an investment property, this home is move-in ready and sure to impress. Don't miss the opportunity to own this updated gem - schedule your private viewing today! (some photos virtually staged) (id:19720)
Royal LePage Integrity Realty
398 Coons Road
Rideau Lakes, Ontario
Being Sold By Lender under Power of Sale. Spectacular 82-acre private retreat with over 3000+ feet of waterfront on Lower Beverley Lake! Perfect for an investor looking to subdivide future buildable lots or for use as a multi-generational retreat where each generation can build its own cottage. This completely renovated 4-bed, 3-bath open-concept home offers over 3,000 ft of shoreline with panoramic lake views. Features include a brand-new gourmet kitchen, hardwood flooring, 3-season sunroom, and walkout lower level with gym/theatre area. Extensive upgrades: new heat pump, propane furnace, EV charger, tankless HWT, smart systems, and Starlink internet. Outdoor living at its finest with a 1,000 sq. ft. two-level deck, fire pit, double garage, and private dock. Trails wind through hardwood forest for hiking, sledding, or skiing. Conservation zoning offers tax benefits and future development potential. Minutes to Elgin-your private lakeside sanctuary awaits! (id:19720)
Solid Rock Realty
49 Golden Springs Drive
Brampton, Ontario
Three-storey freehold corner townhome built by Empire Homes offering four bedrooms and four bathrooms. Features include a versatile den, a double-door entry, hardwood flooring, and well-proportioned living spaces. Conveniently located close to parks, shopping, public transit, and major highways. (id:19720)
Comfree
3 - 679 Roosevelt Avenue
Ottawa, Ontario
Spacious and modern 3-bedroom with Immediate Possession (vacant) located in a quiet and sought-after neighborhood of Westboro . This beautifully maintained unit features stunning hardwood floors throughout, new ceramic tile in the kitchen, and a large, bright living and dining area with plenty of natural light. Heat is included in the rent, and each unit has its own separate hydro meter, with hydro charges also covering the rental hot water tank. Hallway lighting is connected to each apartments hydro meter. Water and sewage charges are shared among tenants on a pro-rated basis per person. Tenants are responsible for hydro, water, and contents insurance. Parking is available for an additional $50 per month, and coin-operated laundry is located in the building's lower level. Snow removal is shared between tenants. This is a fantastic opportunity to live in one of Ottawa's most desirable communities, close to shops, restaurants, and public transit. Move Today! (id:19720)
Power Marketing Real Estate Inc.
232 Burnaby Drive
Ottawa, Ontario
Welcome to your next family home - where comfort, convenience and community come together. Nestled on a quiet street in a welcoming neighbourhood, this beautifully maintained, move in ready two storey home offers the perfect blend of modern living and family friendly charm. With a layout designed for entertaining, a finished basement and minimal yard maintenance, this home is ready for you to simply unpack and enjoy.The main features are an open main floor with a thoughtfully designed open concept layout with large windows, hardwood floors and a cozy gas fireplace ideal for both relaxed family time and lively gatherings. A modern kitchen equipped with new stainless steel appliances, ample cabinetry and a spacious eat in area that flows naturally into the living and dining spaces. It is an entertainer's delight as the seamless layout from kitchen to living area and down to the finished basement makes hosting friends and family a breeze. The upper level is like a retreat as it hosts 3 generously sized bedrooms, including a spacious primary with walk in closet and private ensuite. The finished basement offers a large rec room or additional bedroom or home office, full bathroom and plenty of storage - perfect for guests, teens or multi-use living. The outside oasis acts as an extension of living space including a hot tub and cedar post pergola. Enjoy the outdoor space with a fully fenced yard and minimal upkeep required, perfect for busy families or those who prefer low maintenance living.The home boasts many location highlights including being located on a quiet, family friendly street, to parks, schools and walking trails, minutes from shopping centres, restaurants and daily amenities. Easy access to Highway 417 and public transit and in close proximity to the Canadian Tire Centre - ideal for sports and entertainment enthusiasts. Whether you are hosting a crowd or enjoying a quiet evening in, this move in ready home is designed to make every moment feel effortless. (id:19720)
Grape Vine Realty Inc.
1404 Forge Street
Ottawa, Ontario
Tucked into a quiet, tree-lined enclave of Blossom Park, this is the kind of house that feels like home. The layout unfolds in a way that each space is connected, yet distinct. The bright living room with vaulted ceilings, large windows, and a wood-burning fireplace set a welcoming tone. Patio doors open to a private, treed patio, offering a quiet spot to unwind or entertain with ease. Just above, the dining area overlooks the living space, creating an open, airy feel that brings in plenty of natural light. The eat in kitchen is both practical and inviting, with freshly painted cabinetry, a new fridge, and a spacious eating area alongside the laundry area, which is an everyday convenience that makes life simpler. Upstairs, 3 comfortable bedrooms include a spacious primary suite with an updated ensuite, plus two additional rooms ideal for family, guests, or a home office with another full bathroom. On the lower levels, you'll find a powder room, family room, and utility area. Freshly painted throughout, the home feels bright, calm, and move-in ready. Set within a well-managed condo community with low fees and surrounded by parks, trails, and everyday conveniences, this home offers that rare mix of privacy, practicality, and connection. A relaxed, easy-to-live-in home in one of Ottawa's most established neighbourhoods, welcome to 1404 Forge Street. (id:19720)
Royal LePage Team Realty
338 Gerry Lalonde Drive
Ottawa, Ontario
Welcome to 338 Gerry Lalonde Dr - a stunning 2014 Minto "Astoria" townhome with 3-bed, 2.5-bath & NO FRONT NEIGHBORS nestled in Avalon West's most sought-after location. The main level showcases gleaming hardwood floors, a bright open-concept living area featuring large window that fill the home with abundant natural light and a cozy gas fireplace - perfect for family gatherings or quiet evenings in. The modern kitchen boosts granite countertops, tiled backsplash, stainless steel double sink, a breakfast bar overlooking the living room and plenty of prep and storage space to make cooking a delight. Upstairs, the primary suite serves as your personal retreat, complete with a walk-in closet and a spa-inspired 4-piece ensuite. Two additional bright and well-sized bedrooms, along with a full family bath, complete the upper level. The finished lower level adds valuable living space, featuring a large recreation room, laundry area, a rough in for future bath and plenty of storage, perfect for a home gym, theatre, or office setup. Step outside to your backyard oasis, complete with a low-maintenance composite deck - perfect for summer BBQs or relaxing with your morning coffee. Freshly painted throughout the home (2025). Easy access to public transportation, parks, schools, shopping, and any amenities Orleans has to offer. Just move in and enjoy. Do not miss out on this Avalon West gem- PRICED TO SELL. 24 hours irrevocable preferred. (id:19720)
Royal LePage Team Realty
5410 Rockdale Road
Ottawa, Ontario
Experience the artistry of true craftsmanship. Welcome to this exceptional Scandinavian Scribe Log Home, a one-of-a-kind retreat handcrafted with massive logs-some reaching 24 inches in diameter-set on a private, beautifully landscaped 3-acre lot just outside the village of Vars and only 20 minutes to the city. Step inside and discover the perfect balance of rustic elegance and modern comfort. The open-concept main floor is flooded with natural light, showcasing 28-foot cathedral ceilings, expansive windows, and a cozy wood stove anchoring the great room. The kitchen is designed for both everyday living and entertaining, featuring generous counter space, a gas stove, and sleek modern appliances.The primary suite is a peaceful escape with heated floors, a walk-in closet, and a spa-inspired ensuite featuring double sinks, dual shower heads, and a natural stone floor. Upstairs, a versatile second bedroom and loft overlook the great room-ideal for a reading nook, home office, or gym with a view. The fully finished lower level adds a spacious family room and two additional bedrooms, offering a flexible 4-bedroom layout. Outdoors, the possibilities are endless: enjoy wide-open space for family fun, or set up your own soccer field (as the current owners did!). Enjoy your morning coffee with the sunrise from the oversized FRONT porch and then unwind in the evening on the oversized BACK porch and take in breathtaking sunsets that paint the sky in color then enjoy a delicious refreshing glass of pure, naturally filtered water, free from chemicals and straight from your private well. With parking for 10+ vehicles and views that stretch to Peace Tower fireworks, this extraordinary home offers privacy, beauty, and a lifestyle like no other. OH ! and did I mention you are living in the country but only 20 minutes to the city. Just Saying !! What a Gem !!! OPEN HOUSE - SUNDAY NOV 2nd 2:00-4:00 (id:19720)
Royal LePage Team Realty
16 Calaveras Avenue
Ottawa, Ontario
Welcome to 16 Calaveras Avenue, a meticulously maintained Richcraft-built Beechwood model townhome located in the heart of Longfields, Barrhaven. This beautiful 3-bedroom, 2.5-bathroom home offers a perfect blend of style, comfort, and functionality for todays modern family. Step inside to discover a fully updated kitchen with modern finishes, complemented by beautiful flooring throughout the main level that adds warmth and elegance to the open-concept living and dining areas. Upstairs, the spacious primary bedroom is filled with natural light and features a walk-in closet and a private ensuite bathroom complete with both a soaker tub and separate shower - your own personal retreat. Two additional generously sized bedrooms and a full bathroom complete the upper level, ideal for family or guests. The finished basement provides a cozy space to unwind, highlighted by a gas fireplace, as well as a large storage room with built-in shelving for all your organizational needs. Outside, the interlocked front yard adds curb appeal, while the fully fenced backyard offers a private outdoor space to relax or entertain. Located in a family-friendly neighborhood, this home is just moments from excellent schools, parks, shopping, and public transit - everything you need right at your doorstep. 16 Calaveras Avenue is move-in ready and waiting for you to call it home! (id:19720)
Lpt Realty
32 - 2296 Orient Park Drive
Ottawa, Ontario
Are you looking for an affordable home with 4 bedrooms and a park directly behind your backyard? If so, this end unit townhouse is perfect for you! This beautifully maintained 3-storey townhouse offers 4 bedrooms, 1.5 baths, and easy condo living. Enjoy laminate flooring throughout the main living areas, with durable tile in the entryway, kitchen, and bathrooms, and cozy carpeting on the stairs. The large kitchen features plenty of room to cook and entertain, opening to a bright dining area that conveniently includes laundry. The living room is warm and inviting, featuring sliding glass doors that lead to a fully fenced backyard - ideal for relaxing or hosting outdoor gatherings.The upper-level features 3 well-sized bedrooms, while the finished basement includes an additional bedroom - perfect for guests, a home office, or a private retreat. A single-car garage with inside entry and a paved driveway provide parking for two vehicles. Located in a desirable area close to schools, shopping, parks, and transit, this home offers comfort, convenience, and great value. Don't miss your chance to make this wonderful home your own! Furnace: 2024, A/C: 2024, Roof: 2024, Dishwasher: 2025, Fridge: 2025 (id:19720)
Right At Home Realty
210 Cooks Mill Crescent
Ottawa, Ontario
Bright and Inviting END-UNIT townhome awaits your discerning taste in a popular family-friendly neighbourhood of river side south. This freshly painted, elegant and sophisticated property features TWO-STORIES CEILINGS in the living room, picture windows, gas fireplace and finished basement. You will be impressed by the hardwood throughout the main floor. The open concept dining room and kitchen with stainless steel appliances/pantry room when you enter the door. Beautiful staircase leads to the second level complete with a huge master bedroom and WIC and 4pcs ensuite bathroom, 2 spacious bedrooms and a full bath and convenient laundry as well. Walking distance to shopping and St. Francis Xavier School. Only a few minutes walk to the BEAUTIFUL NEIGHBOURHOOD PARK! In close proximity to LRT stations! (id:19720)
Home Run Realty Inc.
109 - 959 North River Road
Ottawa, Ontario
Rarely offered and beautifully updated, this executive 2 bedroom, 2 bathroom condo offers approx. 1250 sqft. of stylish living space in a boutique Barry Hobin designed low rise building along the Ottawa River. Perfectly located in a quiet residential pocket just steps from parks, bike paths, the Rideau Sports Centre, Loblaws, and the Adawe Crossing into Sandy Hill, this ground level unit combines convenience with tranquility. The spacious open concept living and dining rooms are flooded with natural light through wall-to-wall windows and feature new paint, new windows, hardwood flooring, and a seamless connection to a large West facing covered patio ideal for entertaining or downsizing from a house. The newly renovated eat in kitchen shines with quartz countertops, a 10 foot quartz bar table, and abundant cabinetry. The expansive primary suite offers a walk-in closet and a full 4 piece ensuite with a modern overcounter sink and upgraded shower faucets, while the guest bedroom overlooks lush gardens, and a full bathroom across the hall. Additional highlights include in unit laundry, crown moulding, a heat pump with supplemental baseboard heating, underground parking, and a storage locker. Well managed and thoughtfully maintained, this intimate condo community provides a personal alternative to high rise living, with everything you need including shopping, transit, Beechwood, and Montreal Road, just minutes away. A true gem for those seeking comfort, space, and an active urban lifestyle! Locker #25. One parking: unit 25, level A. Status certificate is available upon request. Some of the pictures are virtually staged, 24 hours irrevocable for all offers. (id:19720)
Uni Realty Group Inc
403 Riverboat Heights
Ottawa, Ontario
3 bedroom, 3.5 bathroom, detached home in desirable Half Moon Bay. Across the street from a school and park and everything. Hardwood floors and pot lights throughout main level, w/ large eat in kitchen, breakfast bar and stainless steel appliances. Three bedrooms on the second level, including a master bedroom with an en-suite bath and a walk-in closet. Two other bedrooms and a full bath complete the second floor. Finished basement with a good size rec room and a full bath. fully fenced backyard. Tenant is responsible for utilities and hot water tank rental. NO PETS NO SMOKERS PLEASE. Available immediately. (id:19720)
Home Run Realty Inc.
561 Honeylocust Avenue
Ottawa, Ontario
Luxurious Single Home in Bradley Commons, Kanata South, situated on a premium lot with a park at the front! Built by Urbandale Construction in 2020, this meticulously upgraded home offers 4 spacious bedrooms and three full baths on the second floor, including two suites. All 3 front-facing bedrooms enjoy breathtaking park views. As one of Urbandale's most sought-after 44' floorplans, the main floor features a grand family room with a striking two-storey, open-to-above design, anchored by a 46" linear gas fireplace and a beautifully adorned fireplace wall. The kitchen offers generous counter and storage space, complete with full-height cabinetry featuring under-cabinet valance lighting, high-end appliances, and a convenient pantry. This home also provides ample living space with two dining areas (breakfast and formal dining) and two living rooms (family room and living room), along with a dedicated home office. A classic curved staircase connects the first and second floors, leading to four well-sized bedrooms. The primary suite is a true retreat, featuring 10' ceilings, large windows, a luxurious 5-piece ensuite bathroom, and two walk-in closets. Three additional bedrooms overlook the front yard, adjacent to a vast community park-perfect for year-round enjoyment! One of the guest bedrooms has its own ensuite, while the other two share a full bath. The fully finished basement includes an extended recreation area and an additional full bath, providing even more space for relaxation and entertainment. This exceptional home is within walking distance to the Hazeldean shopping strip, Walmart Supercenter, Kanata South shopping center, Cardel Recreation Center, and both English and French schools. The nearby Trans Canada Trail offers excellent opportunities for outdoor activities. (id:19720)
Home Run Realty Inc.
339 Lamarche Avenue
Ottawa, Ontario
Welcome to 339 Lamarche Ave! This light-filled, upgraded home is move-in ready and features formal living and dining rooms, as well as a second-floor family room with gorgeous hardwood floors and a walkout balcony. The open-concept kitchen boasts contemporary cabinetry, a modern backsplash, granite countertops, and stainless steel appliances. The second level offers three spacious bedrooms and two full bathrooms. The primary bedroom includes a walk-in closet and a private 3-piece ensuite. Conveniently, the laundry area is also located on the second floor. The fully finished basement features a large recreation room, perfect for a home office or personal gym. The fenced backyard awaits your personal touch. This home is centrally located and just minutes away from parks, shopping, and transit. (id:19720)
Power Marketing Real Estate Inc.
7 Hyannis Avenue
Ottawa, Ontario
Welcome to this beautifully updated 3-bedroom home in the heart of Barrhaven, with potential for a 4th bedroom in the finished basement to suit growing families or multigenerational living. Close to schools, parks & transit, and being conveniently situated just minutes from Chapman Mills Marketplace and Barrhaven Town Centre & Costco, this home offers suburban living at its best. Inside, you'll find over 2,000 sq. ft. above grade, plus nearly 500 finished sq. ft. in the basement. The main level features a large foyer with inside entry to a double garage, flowing into a brilliant living room with soaring ceilings, large windows, maple hardwood floors and a cozy wood-burning fireplace. The spacious dining room leads to an updated kitchen boasting rich granite countertops with a breakfast bar and plenty of workspace, stainless appliances including a gas stove, pot drawers, and crown mouldings. The adjoining sunroom's windows and vaulted ceiling with skylights offer an abundance of natural light, with versatility to be used as extra dining space, a morning workout area, a reading room, or to just enjoy the view of the expansive stone patio and mature trees that make the backyard a perfect place for entertaining and barbecuing. And maintenance comes easily with two sheds included for storage of garden tools. A conveniently located powder room completes the main level. Upstairs you'll find three well-sized bedrooms and two updated full baths, including a primary ensuite with walk-in shower. The finished basement features a 3-piece bathroom, a wet bar, a huge recreation room with two windows, a laundry room, and an additional room currently being used as a bedroom. Don't miss this gem! 40-year roof shingles (2009), A/C (2020), Furnace (2012), hardwood flooring & bathroom updates (2018), kitchen updates (2019), bsmt windows (2019), Legrand lighting system (2020), fresh paint (2025), new carpet on stairs to basement (2025), and more updates. (id:19720)
Innovation Realty Ltd.
32 Carraway Crescent N
South Dundas, Ontario
Wow! A freehold, 3 bedroom end-unit townhome less than the price of many studio condos in Ottawa! This end unit has a very large ( over 7000 sq ft) pie shaped lot, perfect for families with kids who love to play outside. This two story row unit is ideal for first time home buyers and investors alike. The main level features a bright kitchen, spacious living room, and a convenient 2-piece bath - perfect for everyday living and entertaining. Upstairs offers three comfortable bedrooms and a full 4-piece bathroom, providing ample space for the whole family. The unfinished basement provides value add potential for the next owner! Enjoy a fully fenced backyard - perfect for outdoor relaxation with your family (id:19720)
Sutton Group - Ottawa Realty
1130 Creekway Private
Ottawa, Ontario
Welcome to 1130 Creekway Private, a bright and inviting 2-bedroom, 1.5-bath lower unit townhome with rare underground parking! This charming property features a spacious living room with a large window that fills the space with natural light, creating a warm and welcoming atmosphere. The modern kitchen comes fully equipped with a Fridge, Stove, Oven, Microwave, and Dishwasher, making meal prep and entertaining effortless. Enjoy the convenience of in-unit laundry with a washer and dryer included, plus 1 garage parking spot for added ease. Ideally located close to parks, playgrounds, schools, shopping, and other amenities, this home offers comfort and convenience in one perfect package. Don't miss out on this fantastic opportunity, book your showing today! (id:19720)
Royal LePage Integrity Realty



