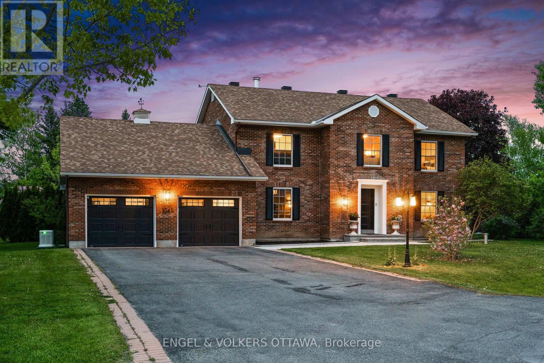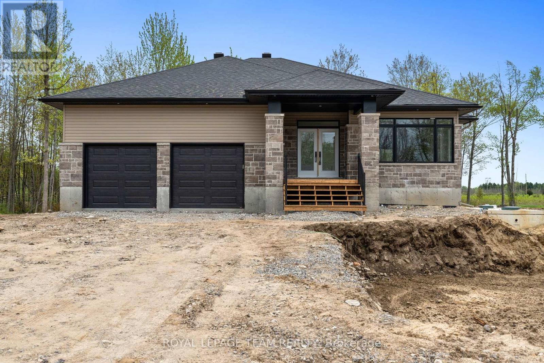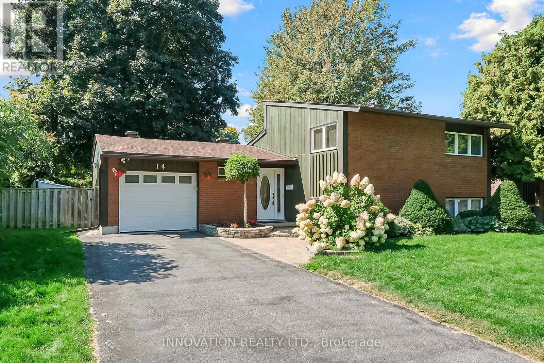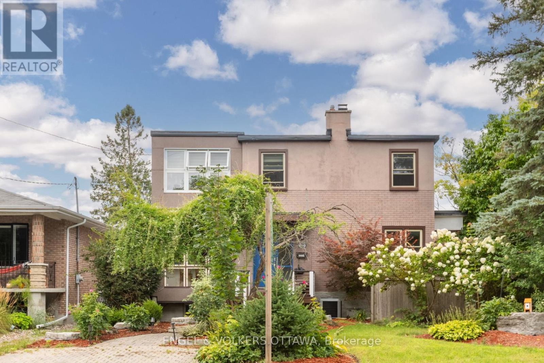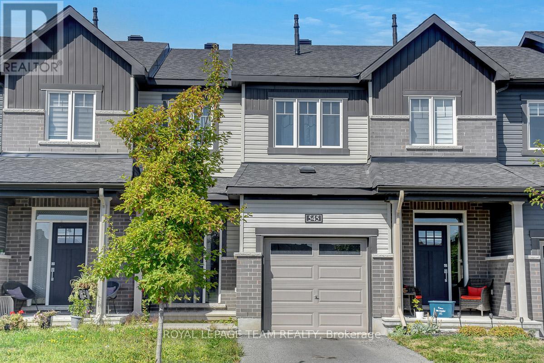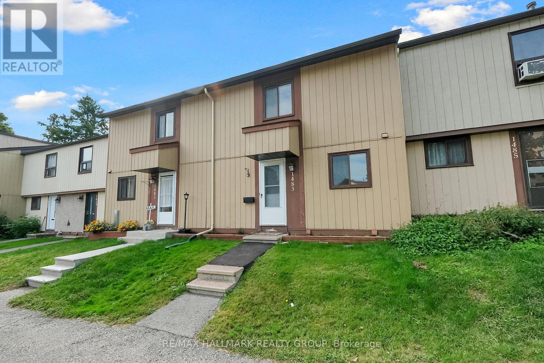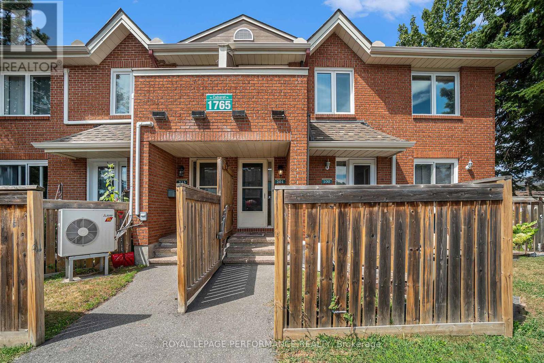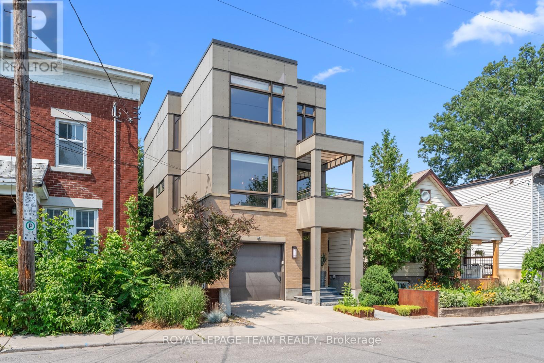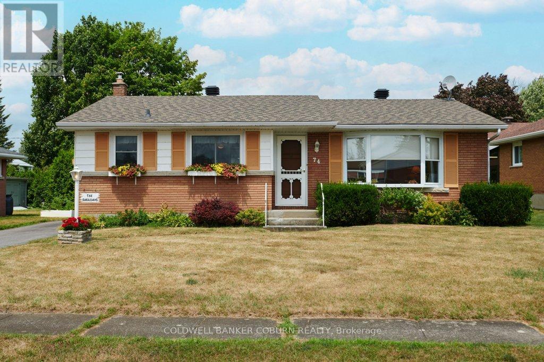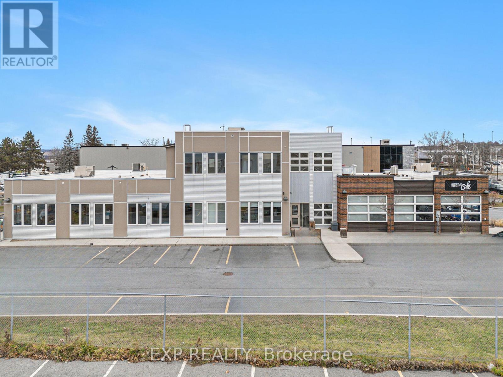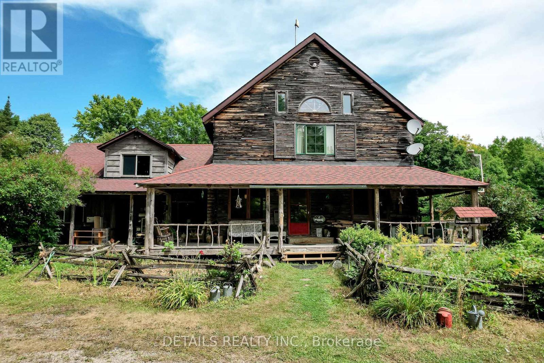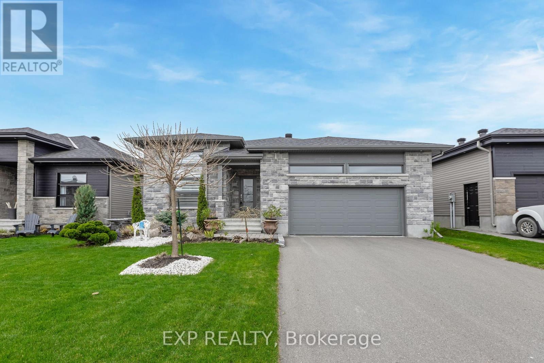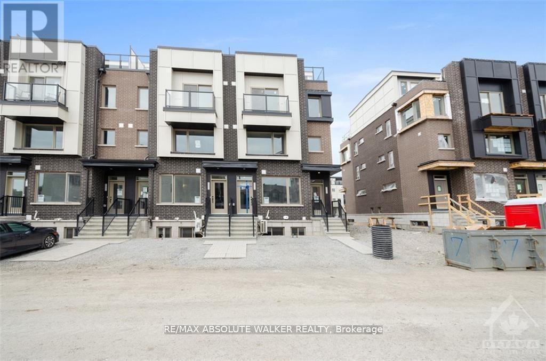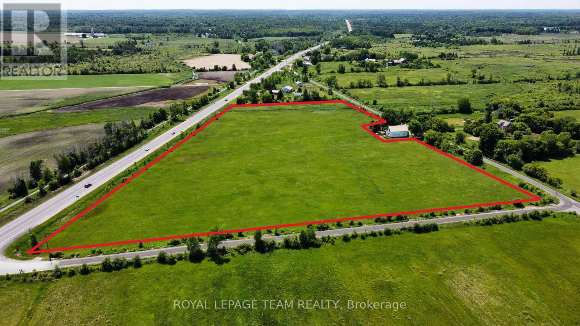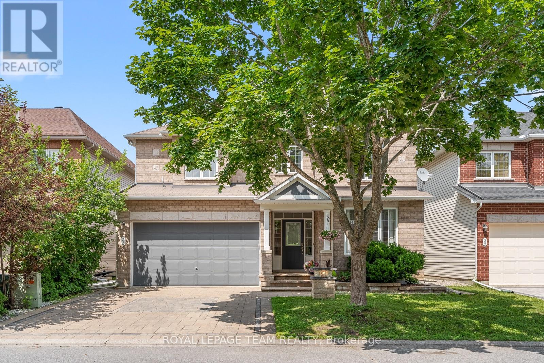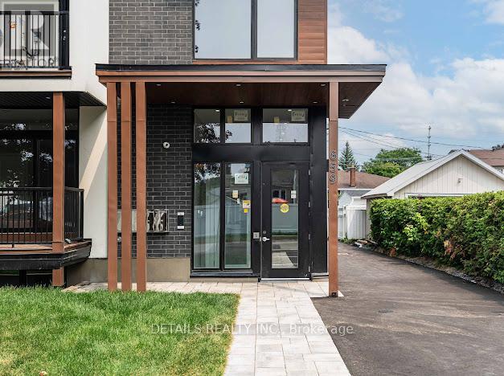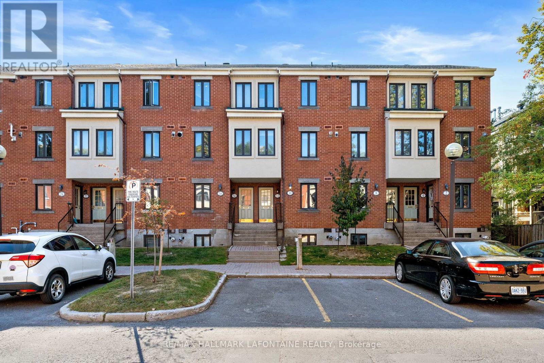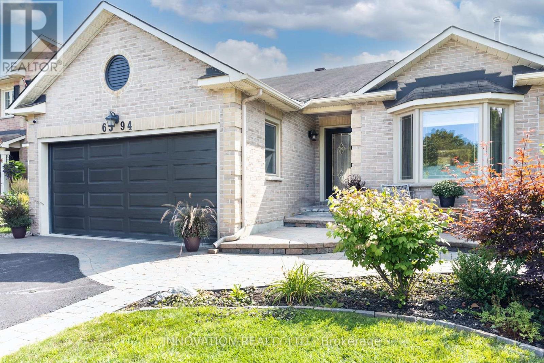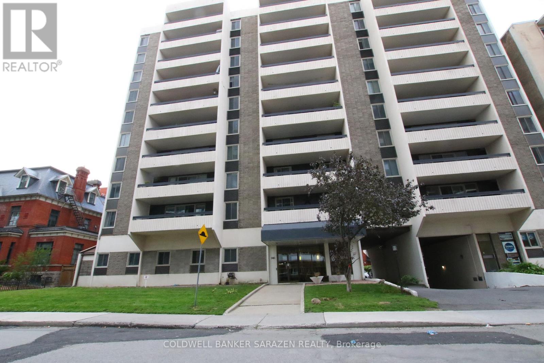Ottawa Listings
1041 Brandywine Court
Ottawa, Ontario
Nestled in a serene neighbourhood lies a fully renovated colonial-style home. This sophisticated home boasts of ornate crown & wall mouldings, carefully positioned lighting & imported Italian marble which create a sense of luxurious charm. The Parisian wallpaper & intricate design elements lend to the classic elegance. Tucked away in a quiet cul-de-sac, yet a mere 10-minute stroll from the quaint village of Manotick. Enjoy privacy while having easy access to all essential amenities, schools & river. The interior of this magnificent home is a perfect fusion of old-world charm & contemporary style. From the imported French Lacanche range to the Stv HE wood-burning fireplace from Belgium, every aspect speaks of European quality & sophistication. Featuring a spacious office, a charming sitting room & a Parisian-style dining area, this home was cleverly designed with ample open spaces that evoke a sense of warmth. This is a must-see property, that can only be fully appreciated in person. (id:19720)
Engel & Volkers Ottawa
37 Tennant Drive
Rideau Lakes, Ontario
Set in a welcoming community with scenic trails and convenient, family-friendly amenities in Smiths Falls, this newly completed Huntley Model by Mackie Homes offers approximately 1,740 square feet of above-ground living space. This well-designed bungalow showcases quality craftsmanship and a functional layout, featuring three bedrooms and two bathrooms. The interior is filled with natural light and enhanced by an open-concept floor plan that creates an inviting atmosphere. The dining area flows into the great room, which includes a cozy fireplace, an elegant tray ceiling, and a patio door that extends the living space to the rear porch and backyard. The kitchen is thoughtfully designed with generous storage, quartz countertops, a pantry, and a centre island that overlooks the main living areas. A family entrance/laundry space adds convenience, offering interior access to the attached two-car garage. Continuing through the main level, the primary suite includes a walk-in closet and a 3-piece ensuite. (id:19720)
Royal LePage Team Realty
236 Colbert Crescent
Ottawa, Ontario
Welcome to 236 Colbert Avenue, a beautifully maintained detached home, offering over 2,500 sq ft of finished living space. This home features 4 spacious bedrooms, 3.5 bathrooms, and a fully finished basement with a full bath - ideal for guests, a home office, or a rec room. The main floor boasts an inviting layout with a bright living/dining space, an open kitchen with plenty of cabinetry, and a comfortable family room perfect for gatherings. Upstairs, the expansive primary suite includes a luxurious 5-piece ensuite and a large walk-in closet, while three additional bedrooms provide space for the whole family. Freshly painted and thoroughly cleaned. Enjoy a quiet, family-friendly crescent location directly facing a playground, with groceries, schools, parks, and everyday amenities just minutes away. This home offers the perfect balance of comfort, convenience, and community. (id:19720)
Sutton Group - Ottawa Realty
717 Rouncey Road
Ottawa, Ontario
Perfect for low-maintenance living, this stylish 2-bedroom, 3-bathroom stacked townhome is located in the highly sought-after Blackstone community in Kanata, just steps from parks, New Shingwakons Public Elementary School, transit, restaurants, and shopping. The bright and open living/dining area features wide plank hardwood flooring, large windows, and patio doors leading to a spacious second-floor balcony. The modern kitchen is ideal for entertaining, complete with crisp white cabinetry, granite countertops, stainless steel appliances, and a tasteful backsplash. Upstairs, the primary bedroom includes a walk-in closet and large ensuite, while the secondary bedroom offers its own 4-piece ensuite and private balcony. Laundry is conveniently located on the third level. With a functional layout and one parking space included, this home combines comfort, style, and everyday convenience. (id:19720)
Royal LePage Integrity Realty
14 Chimo Drive
Ottawa, Ontario
Impeccably maintained Katimavik side split on generous private lot. .Interlocking walkway with single car garage with interior entry. Open concept Living room with gas fireplace and patio doors to yard. Dining area with double widows for lots of natural light. Quality Kitchen with classic white cabinetry includes lots of storage and counter space. Added convenience of a main floor powder room. Two bedrooms upstairs, and space for a third on first level. Hardwood floors in Primary bedroom with walk-in closet and organizers. Four piece bathroom with soaker tub and added storage. Lower level has cozy recreation room with natural gas fireplace, 2 piece powder room and space for home office. Storage area with laundry facility close by. Brick patio in hedged yard with natural gas BBQ for evenings out or your morning cup of coffee. Walk to transit, schools, parks, the Kanata Wave Pool and groceries! (id:19720)
Innovation Realty Ltd.
410 Greenwood Avenue
Ottawa, Ontario
Welcome to 410 Greenwood Avenue! Nestled on the corner of Greenwood Avenue and Roosevelt Avenue, this semi-detached house offers an open-concept & bright living space in the friendly neighbourhood of McKellar Park. Upon entering the home, you are greeted with a bright and open kitchen, offering plenty of counterspace and stainless appliances, as well as a skylight that brings in lots of natural sunlight. The breakfast bar and dining room area are perfect for hosting and entertaining. The living room features a cozy electric fireplace, where you can wind down and read a book at the end of a busy day. The stairwell to the second floor features an additional skylight. Upstairs, you will find three bedrooms, with a spacious primary bedroom offering its own 3-piece ensuite bathroom and spacious closet. The other two bedrooms are perfect for a guest room or home office space. On the lower level, the basement offers room for a recreation area, home office or workout room., Flooring: Hardwood and Tile, Deposit: $6,400 (id:19720)
Engel & Volkers Ottawa
545 Decoeur Drive
Ottawa, Ontario
Welcome to 545 Decoeur Drive, a townhome set in a sought-after neighbourhood with a park right outside your front door. Offering 9 ceilings on the main level and a smart, functional layout, this home is filled with natural light and everyday comfort. The open living and dining areas create an easy flow, making it simple to gather, relax, or entertain. Upstairs, the spacious primary suite provides a private retreat with a walk-in closet and ensuite. Two additional bedrooms are equally generous in size, offering flexibility for family, guests, or a home office. A full bathroom completes this level. The lower level extends the living space with a large family room, a bright window, and a rough-in for a fourth bathroom. With plenty of storage and laundry tucked away, this level is both practical and adaptable to your needs. Additional highlights include a private, non-shared driveway and a location that's close to schools, parks, shops, and everyday amenities. With space, convenience, and a welcoming setting, this home is ready for its next chapter. (id:19720)
Royal LePage Team Realty
9 - 1483 Bethamy Lane
Ottawa, Ontario
You will feel right at home in the heart of Beacon Hill South - a vibrant community where neighbours walk to Metro for groceries, kids play in nearby parks, and commuters enjoy quick access to transit and major routes. Here, life is about connection, convenience, and comfort. This move-in-ready townhome has been refreshed with new paint, updated flooring, and a renovated main bathroom (2025). Oversized windows fill the living spaces with natural light, while the private fenced yard invites playtime or a quiet evening unwind. No rear neighbours. Parking right at your door makes everyday life simple, especially in winter. Upstairs, three bright bedrooms provide flexibility for family, guests, or a home office. The lower level already features walls, lighting, laundry facilities, and a half-bath. Just add your choice of flooring, paint, and personality to bring your vision to life. Imagine a stylish media lounge, a cozy playroom, or a welcoming guest suite. The hard work is done, and the finishing touches are yours. With central air, convenient parking, and recent updates including windows, flooring, and the main bath, this home offers both lifestyle and long-term value. Whether you're a first-time buyer, right-sizing, or simply seeking a smart move in a sought-after community, 1this cozy home adapts to your needs. Immediate occupancy means you can be settled in for the holidays and start enjoying everything this location has to offer! (id:19720)
RE/MAX Hallmark Realty Group
201 - 1765 Cabaret Lane
Ottawa, Ontario
Experience the remarkable convenience and comfort of Club Citadelle, a one-of-a-kind condominium community designed for a resort-style living experience. This well-maintained 1 bed, 1 bath corner unit condo offers a thoughtfully designed layout. The kitchen features generous storage and counter top space, while the open-concept living and dining area provides plenty of natural light along with direct access to your private balcony. A spacious primary bedroom and 4-piece bath complete the main level. The finished lower level adds valuable living space with a generous family room and a dedicated laundry area combined with a 2-piece bath. Residents of Club Citadelle enjoy an impressive selection of amenities including an outdoor pool, exercise room, party room, tennis court and more. Perfectly situated, this home is merely steps away from shopping centers, recreational facilities, schools, and public transit, providing you with effortless access to all your essentials. (id:19720)
Royal LePage Performance Realty
508 Cordach Crescent
Peterborough Central, Ontario
Turnkey Beauty in a Family-Friendly Neighbourhood. Welcome to 508 Cordach Crescent a beautifully updated 3-bedroom, 2-bath home nestled in one of Peterboroughs most desirable, family-oriented neighbourhoods. This meticulously maintained property offers the perfect blend of comfort, convenience, and long-term value, making it an exceptional opportunity for first-time buyers, or growing families. Step inside to discover a warm and inviting living space featuring tasteful upgrades and modern touches throughout. The primary bedroom boasts a custom built closet a rare luxury that adds both function and flair. The new roof (2022) and furnace (2024) offer peace of mind for years to come, while the smart thermostat adds efficient climate control at your fingertips. A fully equipped, public health certified basement kitchen ideal for a home-based food business. Whether you're cooking for your family or your clients. The backyard offers a private, fully-fenced space, with perennial gardens, ideal for children, pets, or summer entertaining. Located close to top-rated schools, greenspace in Jackson Park and Bonnerworth Community Garden, and easy commuter routes, this home delivers on location as much as lifestyle. Move-in Ready." A pre-sale home inspection report available! (id:19720)
Comfree
50 Bertrand Street
Ottawa, Ontario
Bold, modern, and brilliantly located50 Bertrand is a luminous infill in historic New Edinburgh, steps from the dramatic Rideau Falls, riverside trails, and a footbridge to downtown. On the main floor, a sunlit family room opens to a private entertaining deck with built-in bar, overhead pot lights, and covered roofframed by tall cedars and fenced for privacy. The second level is made for gathering: chefs kitchen with quartz island, built-in wine bar, and terrace access flows into stunning living and dining space with sculptural lighting and sleek feature wall. Upstairs, the treetop primary suite offers a decadent ensuite and custom walk-in closet. Two additional bedrooms, large main bath, and spacious laundry room complete the top floor. Pale hardwood, high ceilings, and refined millwork carry throughout. A generous garage, deep lower-level storage, and polished spaces add everyday ease. Sophisticated, vibrant, and thoughtfully designed New Edinburgh living at its best. (id:19720)
Royal LePage Team Realty
74 Kyle Drive
South Dundas, Ontario
GOLFER"S PARADISE- Its a 9 iron shot to the Club House and a 5 iron to 1st Tee - WELL MAINTAINED ALL BRICK BUNGALOW - in the historic Seaway Village of Morrisburg. Relax in the quiet back yard or gaze out the large bay window at the Morrisburg Gold course and glimpses of the river. Crown mouldings in the living room. Three bedrooms. Main floor bath with large walk-in shower. For dog lovers there is a public dog park a short walk away. The St. Lawrence River, shopping, banks, restaurants, parks, swimming beach, boat launch & dock, medical & dental clinics, curling club, arena, library & Upper Canada Playhouse are all a short walk or bicycle ride away. Please take the virtual tour and check out the additional photos and floor plans. (id:19720)
Coldwell Banker Coburn Realty
511 Lacolle Way
Ottawa, Ontario
A rare opportunity to acquire an income-generating mixed-use commercial property in the heart of Orleans one of Ottawa's most rapidly growing communities. This well-maintained asset offers consistent revenue, long-term tenant stability, and excellent potential for capital appreciation. Strategically positioned near Trim Road, a major north-south artery with seamless access to Regional Road 174 and downtown Ottawa. Walking distance to the future LRT Trim Station (completion expected in 2025), set to significantly enhance commuter access and boost property values. Surrounded by expanding residential developments, schools, and commercial hubs. Established Tenant Base: Diverse, reliable mix of commercial tenants ensures strong and stable rental income. Walk-Up Access: All units easily accessible, promoting visibility and convenience. On-Site Washrooms: Comfort and functionality for businesses and clients. Ample Surface Parking: Hassle-free access for staff and visitors. Flexible Mixed-Use Zoning: Suitable for retail, office, or professional services. Turnkey income property with excellent tenant retention. Ideal for portfolio expansion or owner-occupiers seeking a prime location. Future transit access expected to drive demand and appreciation. Located in a high-growth node with increasing residential density and commercial activity. (id:19720)
Exp Realty
1502 Drummond Con 10a Road W
Drummond/north Elmsley, Ontario
166 ACRES with home This could be your new home Offers solitude you have been waiting for. Enjoy the peace and tranquility of your own. This home is nestled between Carleton Place and Perth. Complete your sanctuary with waterfrontage on Haley Lake at the back of the property. The unique two story home welcomes you with rustic warmth upon entering. this open concept with a spacious loft Alf the home is perfect for a in-law suite separated by one door. Home offers two kitchens, two living rooms and four baths. There is a one year agreement renewable every year with the Conservation Land Tax incentive Program and they will reduce your taxes see listing agent (id:19720)
Details Realty Inc.
65 Granite Street
Clarence-Rockland, Ontario
Welcome to 65 Granite Street, a meticulously upgraded bungalow, showcasing a remarkable amount of upgrades. Immerse yourself in the sophistication of 3+1 bedrooms, an expansive kitchen, and a dining area adorned with a cascading quartz countertop, white cabinets, backsplash, and stunning 24X24 tile floors. The atmosphere is elevated by a tile wall with an electric fireplace, pot lights, and coffered ceilings in the kitchen and master bedroom. The master suite is a haven with a 4-piece ensuite boasting an oversized shower, soaker tub, and double sinks, accompanied by a walk-in closet. Two additional bedrooms, a 3-piece main bathroom, glass railing, and hardwood floors grace the main level. The finished basement introduces an extra bedroom and a spacious 3-piece bathroom. Step into the outdoor landscaped oasis featuring a generous deck, aluminum railing, gazebo, and PVC fence creating an idyllic setting for entertaining. (id:19720)
Exp Realty
517 Takamose Private Road
Ottawa, Ontario
Offering plenty of functional living space, this two bedroom stacked terrace home in the popular community of Wateridge Village- Rockliffe is just steps from the Ottawa River. An open floor plan features a spacious Living/Dining room graced with quality laminate flooring and a stunning, winter white kitchen with striking granite counters. The lower level presents two generous sized bedrooms serviced by a large full bathroom, handy in-unit laundry and storage. Just minutes away from downtown, Montfort Hospital, CSE, CSIS, CMHC, Blair LRT, HWY 174 and 417, Beechwood Village and St. Laurent Shopping Centre. *Some photos have been virtually staged* (id:19720)
RE/MAX Absolute Walker Realty
0 Gambles Side Road
Tay Valley, Ontario
15.3-Acre Flat Lot. Just Outside of Perth, a prime opportunity to build your dream home, start a hobby farm, or add outbuildings on this spacious property. With up to 3 severances available, you could create a total of 4 separate lots! This is the perfect location for those seeking the best of rural living while staying close to the city. Located just 45 minutes from Ottawa, enjoy the best of both convenience and visibility with this propertys Highway 7 frontage. Enjoy the beauty of the surrounding nature, with numerous lakes and streams nearby, plus quick access to the Tay Havelock Trail. Only 10 minutes to Heritage Perth for shopping, dining, and family fun. Whether you're looking for a peaceful retreat or a place to develop, this property offers it all. Rural living at its finest! (id:19720)
Royal LePage Team Realty
33 Valencia Street
Ottawa, Ontario
Tucked away on a quiet, tree-lined street in family-friendly Chapman Mills, this elegant home offers spacious, timeless living in one of the most desirable pockets of Barrhaven. A double car garage, interlock driveway, and covered portico lead into a bright, welcoming interior. The main floor features formal living and dining rooms with cherry hardwood floors, and a sun-filled kitchen with an eat-in area that overlooks a beautifully landscaped backyard complete with magnolia, cherry, and apple trees. The cozy family room, with expansive windows and a gas fireplace, is perfect for both relaxing and entertaining. Upstairs, the generous primary suite includes a sitting area, walk-in closet, and ensuite. Three additional bedrooms, one with its own ensuite, provide comfort and flexibility. The finished lower level offers two bedrooms, a full bath, and a versatile open space ideal for guests, recreation or multigenerational living. Close to excellent schools, parks, transit, and shopping, this is suburban living at its finest! (id:19720)
Royal LePage Team Realty
381 Huron Avenue S
Ottawa, Ontario
Exquisite in the West Civic! Where timeless elegance meets fashionable contemporary in the remarkable hands of 2H Interior Design! Step inside this gorgeous Tudor-inspired Centre-Hall-designed residence on treasured Huron Avenue South, accented with natural stone, decorative half timber and stucco, and transformed by a stunning 2 storey addition in 2011. Experience lavishly sized formal rooms that create a powerful "First Impression". Notice the wonderful flow of the main floor circling through the Living-Greatroom-Kitchen, winding back to the beautiful dining room, passing the expresso/wine station & the pretty guest bath. Linger in the Kitchen, admiring the impeccable design focussed around an Island of a size meant for gathering. Savour the stone countertops, the custom millwork & cabinetry including the beautiful buffet and striking range hood, the premium appliances, the surplus of windows, the magnificent light. Be drawn to the Montigo fireplace, w/ architectural flame, that anchors the stylish family room. On sunny days, let the deck, the pergola, and the privacy of leafy gardens tempt you outside. Up the central staircase are 4 bedrooms. The secluded primary is impressively large and privileged to house not only a luxurious 5 piece ensuite bath, but also a custom designed walk-in closet. Of the other bedrooms, one is discretely placed to make it the perfect choice for office/guest room. Delight in the main bath on this floor, renovated in 2017, and a dream in white-on-white. + + Discover the surprise of a staircase to the 3rd floor! Descend to the lower level where the living expands to include a home office, a gym, and a 4th bath. And, not to be missed, conveniently located at the side door, is the mudroom that everyone wants. Outside, the streetscape is striking, the schools prized, the location dynamic...an easy run to shops and parks, two blocks to the vast Experimental Farm, and the NCC's signature Island Park Drive. Come...be enchanted. (id:19720)
Coldwell Banker First Ottawa Realty
110 - 1825 Marsala Crescent
Ottawa, Ontario
This rarely offered one-level, main-floor corner-unit bungalow condo is a true gem! Bright and inviting, the open-concept living and dining area is perfect for both everyday living and entertaining, while the well-equipped kitchen provides plenty of storage. Two versatile bedrooms serve as cozy retreats or a convenient home office, and a full bathroom completes the main floor for easy living.The fully finished basement adds valuable living space with a comfortable family room, dedicated laundry area, and generous storage. Outside, enjoy a charming front yard and the exceptional convenience of your private parking space located right at your front door. Set in the highly sought-after Club Citadelle community, residents enjoy access to premium on-site amenities including a party room, exercise room, dry saunas, tennis court, a large heated outdoor seasonal pool, and a children's play area. With shopping, dining, parks, and public transit nearby, this property offers the perfect combination of comfort, convenience, and low-maintenance living. (id:19720)
RE/MAX Delta Realty
101 - 659 Donat Street
Ottawa, Ontario
Brand new 2 Bedrooms , 2 full bathrooms Central OttawaBright and spacious apartment with large windows, open-concept layout, granite kitchen, private balcony with beautiful view and in-unit laundry. Includes brand-new appliances and ensuite in master. Wheelchair accessible. Quiet street, walking distance to downtown, Beechwood, and St. Laurent. Parking is available at extra cost. (id:19720)
Details Realty Inc.
12 Crispin Private
Ottawa, Ontario
This Manor Park gem offers more than just a home - it offers a lifestyle. From the moment you arrive, you'll feel the difference: a fantastic neighbourhood, a strong sense of community, and the perfect blend of comfort and convenience. Inside, the open living/dining room is anchored by a cozy fireplace, making winter evenings that much more inviting. The kitchen pass-through keeps the space (and each other) connected - perfect for busy mornings, family dinners, or effortless entertaining. A versatile main-floor den adds flexibility, whether as a home office, exercise space, or even a 3rd bedroom. Upstairs, two generous bedrooms with excellent closets, a double-sink full bath, and a spacious laundry room strike the ideal balance of comfort and function. Is nature's bounty your thing? Treetop views from two balconies, access to green space, NCC's multi-use pathways for cycling and walking, as well as access to the Ottawa River are all steps from your doorstop. All this, just minutes from downtown, the Beechwood shops, Global Affairs, RCMP stables, and excellent schools - both public and private. (id:19720)
RE/MAX Hallmark Lafontaine Realty
6594 Delorme Avenue
Ottawa, Ontario
Beautifully Appointed Home in the Heart of Orleans! Nestled on a quiet, family-friendly street in Orleans, this beautifully maintained home offers the perfect blend of style, comfort, and location. The heart of the home is a professionally designed kitchen, featuring an abundance of cabinetry, a spacious eat-up island, and a calm, modern aesthetic - ideal for both everyday living and entertaining. Unwind in the cozy family room with a gas fireplace, or enjoy movie nights in your own private cinema setup complete with a motorized screen. An additional electric fireplace adds warmth and ambiance in the attractive, yet relaxing, living room located conveniently near the main entrance. Step outside to a beautifully landscaped backyard oasis, featuring a private hot tub - perfect for relaxing after a long day. Located within walking distance to major shopping outlets, restaurants, and everyday conveniences. Explore nearby Bilberry Creek walking paths, Delorme and Barnabe parks, and green spaces - all just steps away. This home is the perfect retreat for those seeking comfort, elegance, and convenience in one of Orleans' most desirable communities. (id:19720)
Innovation Realty Ltd.
606 - 141 Somerset Street W
Ottawa, Ontario
This bright and spacious 2-bedroom, 2-bath condo in the heart of Ottawas Golden Triangle offers approximately 916 sq ft of living space plus a private balcony. Enjoy hardwood floors throughout the living and sleeping areas, a well-designed kitchen with extra storage, and the convenience of in-unit laundry and a underground parking. The master bedroom features a 2pcs bathroom and generous closet space. Rent includes all utilities and access to excellent amenities such as a gym, sauna, bike storage, and visitor parking. Ideally located within walking distance to restaurants, cafés, nightlife, the Arts Centre, the Rideau Canal, and the ByWard Market, this home offers the perfect blend of comfort, convenience, and vibrant city living. Utilities are included in the rent! (id:19720)
Coldwell Banker Sarazen Realty


