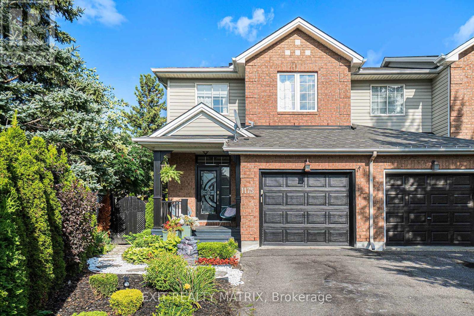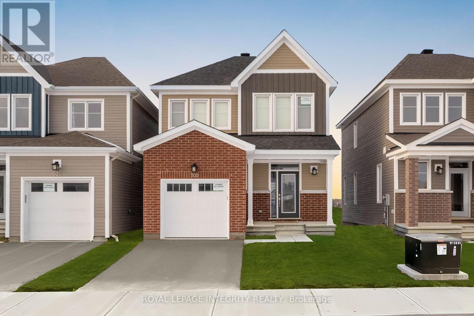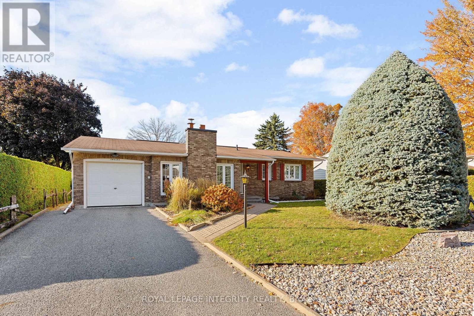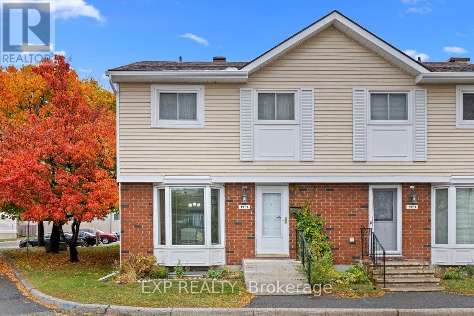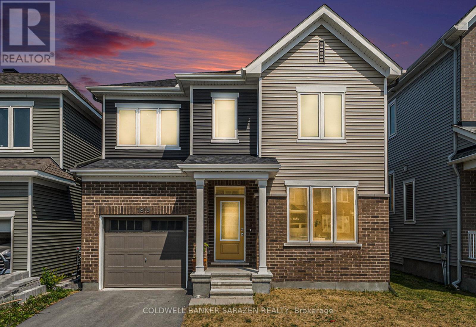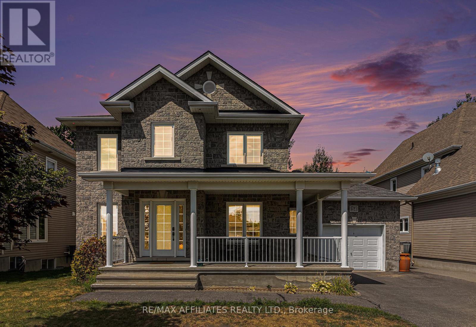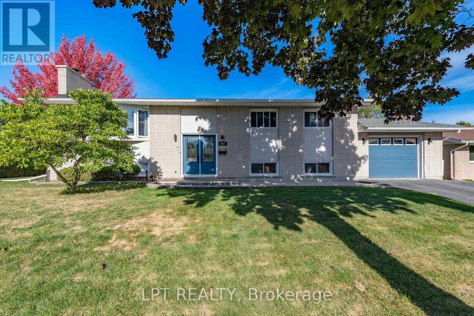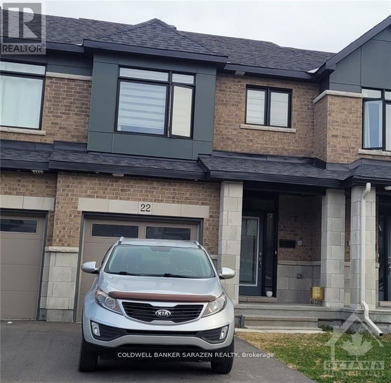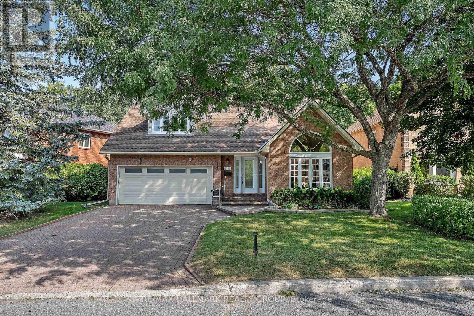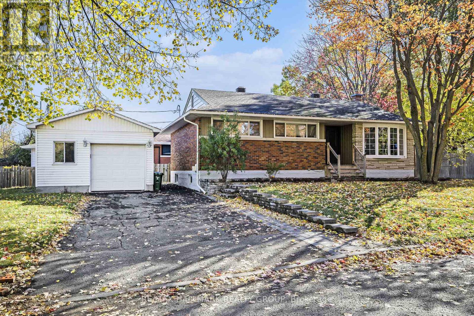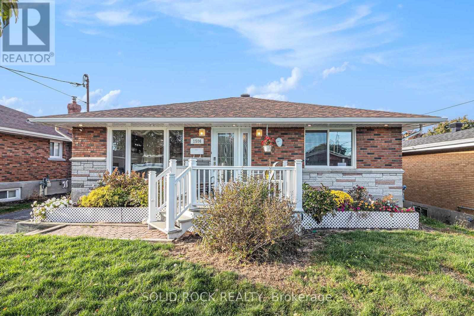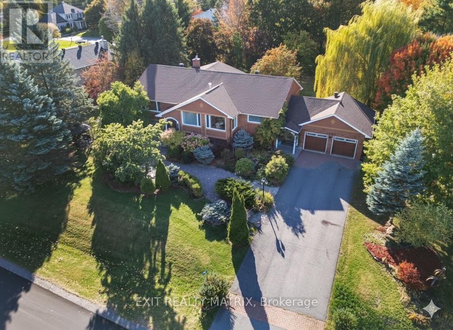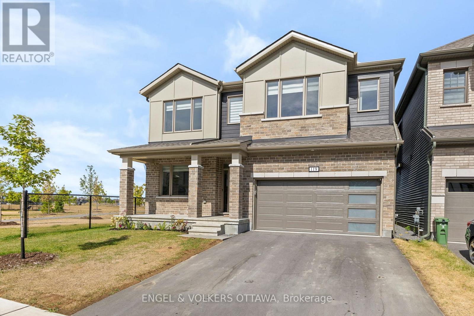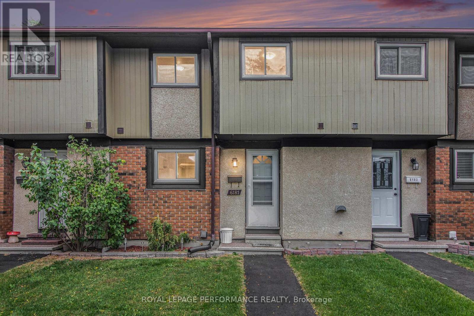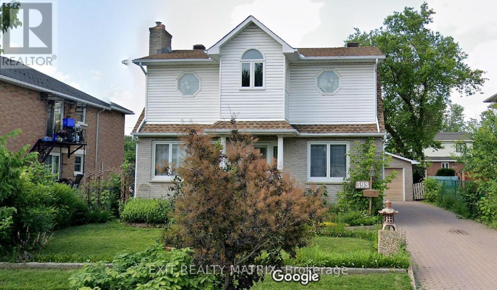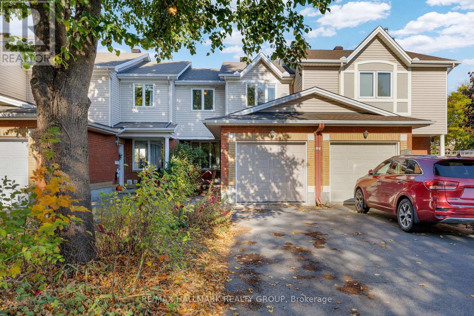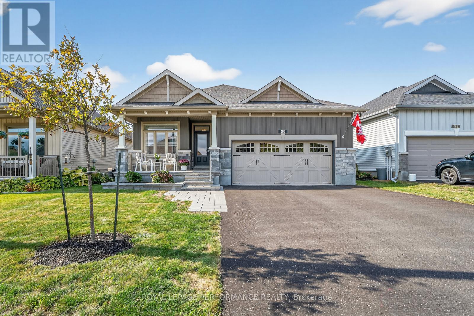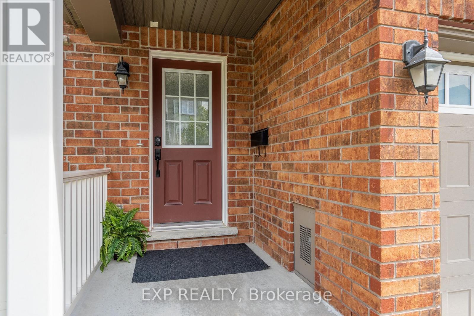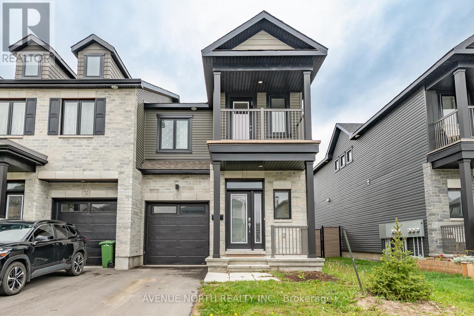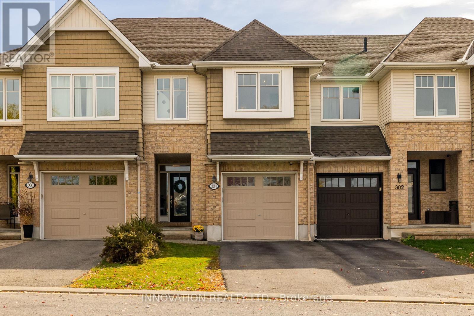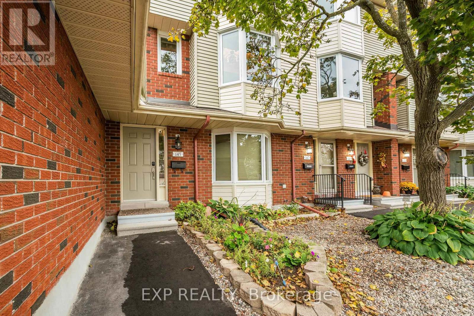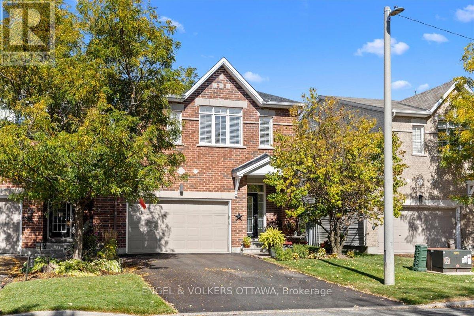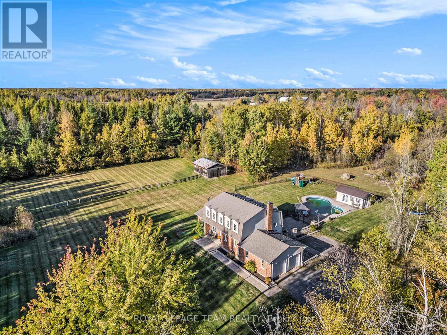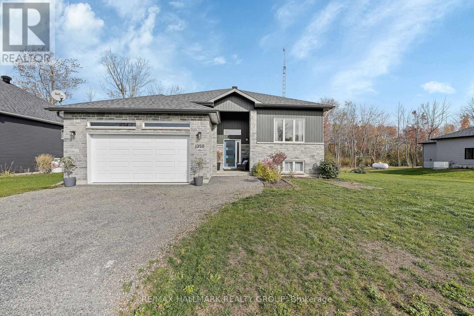Ottawa Listings
1175 Lichen Avenue
Ottawa, Ontario
Welcome to this modern 2-storey townhome offering the perfect blend of comfort, functionality, and income potential. Ideal for both savvy investors and residential buyers, this property provides strong, steady cash flow with all rooms currently rented to reliable tenants-delivering immediate income from day one. The bright, open-concept main level is filled with natural light and features a modern kitchen with an eating area that flows seamlessly into a cozy living room with a gas fireplace, creating a warm and inviting atmosphere. Upstairs, you'll find three spacious bedrooms designed for comfort and privacy, while the fully finished lower level offers a complete in-law suite-perfect for multi-generational living or added rental potential. Outside, enjoy a fenced yard with a deck and patio, ideal for relaxing or entertaining. Conveniently located near parks, schools, recreation, and all amenities, this home offers not only lifestyle appeal but exceptional investment value. Whether you're looking to expand your portfolio or move in and continue earning rental income, this turnkey property is a smart and rewarding opportunity. (id:19720)
Exit Realty Matrix
505 Oldenburg Avenue
Ottawa, Ontario
Welcome to your detached home located in the desirable community of Richmond. This stunning 3 bedroom + loft home boasts 2 full baths and 2 half baths with plenty of space for your family to spread out. As you step inside, you'll be greeted by a bright and open concept main level, complete with beautiful hardwood floors and an elegantly customized kitchen with stainless steel appliances. Cozy up by the fireplace in the living area. The large primary bedroom is a true retreat, featuring a walk-in closet and a luxurious 3pc ensuite. Two other great bedrooms await you on the upper level, while the fully finished basement with a cozy fireplace is perfect for entertaining family and friends. The half bath in the basement adds to the convenience of this well-designed home. This home is close to all the amenities you need, including schools, parks, and shopping. Don't miss out on this opportunity! (id:19720)
Royal LePage Integrity Realty
12 Wynford Avenue
Ottawa, Ontario
Meticulously maintained by its original owner, this charming detached bungalow is nestled on a quiet street in the heart of sought-after Craig Henry. Perfectly located just steps from tennis courts, beautiful parks, places of worship, schools, sports fields, and only minutes to Algonquin College, this home offers both tranquility and convenience. Inside, you'll find a thoughtfully designed main floor featuring a sunken living room filled with natural light, a cozy fireplace, and just the right balance of open-concept flow-ideal for quiet evenings or lively gatherings. The spacious eat-in kitchen is a food lover's dream, offering the perfect space to try new recipes or host intimate dinners.Three generous bedrooms on the main level include a large primary room with a private ensuite. Step outside to professionally landscaped front and back yards, highlighted by a massive deck-perfect for summer entertaining on this oversized lot.The fully finished basement is made for hosting, complete with a full wet bar and plenty of room to relax or play. This is a rare opportunity to own a lovingly cared-for home in a vibrant, family-friendly community. Features include: Furnace (2015), AC (2012), Oil Tank (2008), New Owned Hot Water Tank (2024), Fibreglass Roof (2006), Fridge (2009), Stove (2011), Washer (2012), Dryer (2012), Carpet (2021) (id:19720)
Royal LePage Integrity Realty
1971 Greenvale Lane
Ottawa, Ontario
Welcome to this bright & spacious end-unit townhome nestled in a family-friendly community just steps from grocery stores, schools, parks & public transit. Lovingly maintained by original owner, this neat and tidy home features a welcoming living room with a large bay window that fills the space with natural light and is open to the adjacent dining room, large enough for formal dining. The well-appointed kitchen is bright, has an eat-in area and patio access to the yard, and the powder room is in the hall. Upstairs, you'll find three comfortable bedrooms & a full bathroom, including a generous primary bedroom with a full wall of closet space. The lower level extends your living space with a recreation room-perfect for family movie nights, a play area, or a home gym-still with plenty of room to expand in the unfinished utility area. Enjoy the private, maintenance-free fenced backyard, upgraded with synthetic lawn and an interlock patio-ideal for relaxing or entertaining outdoors. Conveniently located close to schools, restaurants, shopping, & major transit routes, this home is perfect for first-time buyers, families, or investors alike. 24 hours irrevocable on all offers. (id:19720)
Exp Realty
1813 Haiku Street
Ottawa, Ontario
This home offers over 2,300 sq. ft. of living space, including a fully finished basement. The main level features a spacious, bright living room, and a modern kitchen with quartz countertops, island, and stainless steel appliances. Upstairs, the large primary bedroom includes a walk-in closet and an ensuite, along with three additional well-sized bedrooms and a full main bathroom. The finished basement offers a cozy family room and plenty of storage space. perfect for young couples, growing families, or retirees. Located with easy access to daily amenities, this home combines comfort and convenience. The front and back lawns have been completed. (id:19720)
Coldwell Banker Sarazen Realty
34 Oasis Street
The Nation, Ontario
Welcome to 34 Oasis Street in beautiful Limoges - a beautiful 2-storey home designed for modern family living! Featuring bright open-concept spaces, this home offers a warm and inviting living room, a functional kitchen with rich cabinetry, stainless steel appliances, backsplash, and direct access to a spacious deck and fenced backyard with interlock patio and built-in firepit - ideal for hosting family and friends. Upstairs boasts 3 generous bedrooms including a primary suite with walk-in closet and luxurious ensuite with double sinks and soaker tub. The finished basement adds even more versatile living space for a family room or home theatre. With great curb appeal, a covered front porch, and attached garage, this home offers incredible value in one of Limoges' most sought-after neighbourhoods - a must-see opportunity! Call us today for a viewing !! (id:19720)
RE/MAX Affiliates Realty Ltd.
859 Griffith Way
Ottawa, Ontario
Turnkey CORNER LOT bungalow on a RARELY offered street, this 5 bed 3 bath home is sure to impress! Located in the sought after Courtland Park/ Hogs Back area this is the absolute dream neighbourhood to call home! A beautiful pathway leads you to the prominent double doors of this all brick house. Large sun filled living room and dining room off the stairs upon entering. This area is complemented by the adjacent new kitchen, complete with quartz counters, new custom cabinets and subway tile backsplash. Three other bedrooms and a full and half bath round out the main floor. Lower level has two more bedrooms ( can be converted back to 3) for a total of 6 bedrooms, an oversized living room and even a convenient kitchen! With the back access of the home, this property could easily be converted with SEPARATE ACCESS into an INLAW SUITE. The yard has a stone patio in the back and a separate shed that stays with the property! Minutes from shopping, Carleton University, Mooney's bay and downtown - Come and see what this wonderful neighborhood has to offer!!! (id:19720)
Lpt Realty
22 Nettle Crescent
Ottawa, Ontario
Wow! South facing Executive Townhouse (2060 Sq. Ft.) in desirable Findlay Creek. It boasts spacious 3 bedroom, 3 bathroom and 9 foot main floor ceiling. Inviting you in on the main floor is a spacious Foyer, partial bath, and inside entry from a single Car garage. Beautiful open concept floor plan with a separate Dining room and Living room with gleaming hardwood flooring, a spacious Kitchen with extra cabinets for storage, Quartz countertop and a separate eating area. Stainless steel appliance in the Kitchen. The second Floor features a spacious Master Bedroom complete with Walk-in-closet and an Ensuite bath. Two other generous size bedrooms, a full Bathroom. Fully finished lower level offers a Family room with a Gas Fireplace, Storage room and Laundry room with Washer and Dryer. Very good location close to shopping, transit, School, playground, Golf, Airport and many amenities. No smoking and no Pets please. (id:19720)
Coldwell Banker Sarazen Realty
1725 Autumn Ridge Drive
Ottawa, Ontario
Welcome to this beautifully maintained 4 bedroom, 2.5 bathroom family home located in the desirable Chapel Hill community. Offering a thoughtful blend of comfort and updates, this property is move-in ready and ideal for growing families. Inside, the main level features gleaming hardwood floors, a cozy natural gas fireplace, and an elegant oak staircase that sets the tone for the home. The bright and spacious living and dining areas flow seamlessly into the kitchen, offering plenty of cabinetry and counter space. The primary bedroom showcases hardwood flooring, while the secondary bedrooms are finished with soft carpet for comfort. Notable upgrades add peace of mind and lasting value: Windows, front door, and patio door replaced in 2014 warranty until 2029, Roof completed in 2017, Ensuite bathroom renovation in 2019, New hot water tank installed in 2025. The full unfinished basement offers excellent storage and endless potential for a recreation room, gym, or office. Step outside to your private ravine lot, where the backyard feels like you're surrounded by the forest perfect for summer barbecues, quiet relaxation, and family gatherings. This home is set in a quiet, family-friendly neighbourhood, close to top-rated schools, parks, shopping, and transit combining convenience with comfort. Don't miss your chance to own this well-maintained home in one of Ottawa's most sought-after communities. (id:19720)
RE/MAX Hallmark Realty Group
715 Holt Crescent
Ottawa, Ontario
Charming Upgraded Bungalow on a Prime Lot. Welcome to this beautifully maintained and updated bungalow, ideally located on a quiet, low-traffic street near the hospital, shopping, and all essential amenities. This inviting home features three generously sized bedrooms on the main floor, offering comfortable living for families of all sizes. Step into the bright and airy living room, highlighted by a large bay window that fills the space with natural light. The open-concept layout seamlessly connects the living and dining areas, enhanced by two additional large windows. The modernized kitchen boasts upgraded finishes, including granite countertops and enjoys the warmth of the morning sun, creating the perfect space for your morning coffee. Enjoy hardwood flooring throughout the main living areas and bedrooms, with durable, easy-care surfaces in the kitchen and bathroom. No carpets make this home ideal for allergy-sensitive households. The fully finished basement adds even more living space, featuring a spacious family room with a cozy gas fireplace, a fourth bedroom, a laundry and utility room - perfect for extended family or entertaining. Step outside to a private, fully fenced backyard, interlock stone patio, and a charming playhouse/storage shed - ideal for kids or extra storage. Additional features include: Triple-pane windows for energy efficiency; Numerous recent upgrades throughout; Corner lot with excellent curb appeal and privacy. This move-in ready home offers exceptional value, comfort, and location. Don't miss your chance to own this lovely property! (id:19720)
RE/MAX Hallmark Realty Group
1506 First Street E
Cornwall, Ontario
Beautifully Renovated 4 Bedroom Brick Bungalow in a Quiet Residential Neighbourhood. Welcome to this well-maintained and completely renovated brick bungalow, perfectly situated in a quiet, family-friendly area. This stunning 4 bedroom, 2 full bathroom home offers the perfect blend of modern luxury and everyday comfort. Step inside to discover manmade marble slab floors, elegant granite countertops and two granite wall fireplaces, one gas and one electric, creating warmth and sophistication throughout. The open-concept living, dining and kitchen area is bright and inviting, featuring an oversized patio door that leads to a private deck, ideal for morning coffee or evening relaxation. The home has been completely updated with new insulation, drywall, windows, doors and roof shingles within the last 5 years, ensuring peace of mind and energy efficiency. A spacious laundry room and ample storage, natural gas furnace and hot water on demand add to the homes practical appeal, while the fenced backyard, detached garage, and storage shed provide plenty of space for outdoor living and hobbies. Beautifully finished and move-in ready, this property offers the best of both style and substance, a true gem in a wonderful neighbourhood in Cornwall. Open House Sunday October 26/25 2-4pm (id:19720)
Solid Rock Realty
1100 Moffatt Drive
Ottawa, Ontario
*OPEN HOUSE SUNDAY OCTOBER 26 2-4PM* Welcome to Cumberland Estates, a highly sought-after neighbourhood where this magnificent red brick residence stands as the extraordinary foundation for your legacy. Featuring four bedrooms and three bathrooms, the home's expansive, light-filled main level immediately sets a tone of functional sophistication, anchored by a designer gourmet kitchen fitted with striking granite countertops and seamlessly integrated appliances. Architectural elegance define the common areas: two voluminous sitting rooms bask in light from vast windows and center around a majestic fireplace, complemented by a substantial dining room and a dedicated home office space. Beyond the central space, a true sanctuary awaits: the generous primary bedroom suite boasts private patio access, a walk-in closet, and a dedicated ensuite complete with a restorative 2-person jacuzzi tub. This private oasis extends outdoors to a large, sun-filled back porch featuring a hot tub, perfect for relaxing evenings or hosting amazing gatherings and gourmet barbecues. The lower level is an entertainer's delight, providing a sprawling family room vast enough for any family fun, alongside three additional spacious bedrooms and abundant storage. Sited on one of the subdivision's most enviable, mature lots, framed by large, towering trees and boasting an oversized two-car garage, this community offers a peaceful retreat just moments from city amenities and a short, desirable commute to downtown. This highly upgraded canvas, constructed with quality materials - from rich hardwood and granite to sleek tiling welcomes your personal touches to effortlessly transform into your DREAM million-dollar estate. Virtually modified pictures have been included to vividly illustrate the breathtaking potential and design versatility of this bright and spacious home. Don't miss out, book your private showing today! (id:19720)
Exit Realty Matrix
119 Green Ash Avenue
Ottawa, Ontario
Welcome to 119 Green Ash Avenue! This exceptional Walnut Model by Mattamy blends luxury, space, and smart design in the heart of Richmond's sought-after Fox Run community. Enjoy privacy with no rear or side neighbours and nearly 4,000 sq. ft. of elegant living space, including a fully finished basement. The main level features luxury vinyl plank floors, 9-ft ceilings, and an inviting open-concept layout perfect for entertaining. The gourmet kitchen shines with quartz countertops, stainless steel appliances, a breakfast area, and a large pantry. Relax in the family room with an electric fireplace and beautifully tiled feature wall. Upstairs, the spacious primary suite offers a stunning 5-piece ensuite and double walk-in closets. Convenient upper-level laundry, three additional bedrooms, and two full baths complete the floor. The finished basement adds a fifth bedroom, bath, and rec area. Enjoy a 200-amp panel, EV charger outlet, generator switch, and premium water filtration. A perfect balance of comfort, style, and modern convenience-welcome home! (id:19720)
Engel & Volkers Ottawa
6181 Brookside Lane
Ottawa, Ontario
Welcome to 6181 Brookside Lane! This renovated & updated 3-bed, 2.5-bath townhome condo that backs on to a park. Bright updated white kitchen with ceramic floors, pantry & a renovated powder room. Nice sized living & dining area with hardwood floors including coffered ceilings, pot lights and access to a private, maintenance-free fenced yard with an interlock patio & shed. The upper level offers 3 spacious bedrooms on laminate flooring, including the primary bedroom and one secondary bedroom with generous closets with IKEA wardrobes. Renovated 4-piece bath with a cheater door. The finished lower level includes a rec room, laundry room and storage area. Furnace & AC (2017). Carpet-free throughout except the staircase and bottom of the basement leading to the rooms. 24 Hour Irrevocable on all offers. This Condo Townhome is steps away from parks, restaurants, schools, transit and many other shops on St-Joseph Blvd. This location is right beside Highway 174, near Bob MacQuarrie Recreation Complex and only minutes by car to grocery stores, Tim Horton, McDonalds and many great restaurants & more. Freshly painted, no back neighbors and ready to go! LRT stop will be walking distance and coming soon ! (id:19720)
Royal LePage Performance Realty
393 Donald Street
Ottawa, Ontario
Opportunity is knocking for investors and developers! The home sits on a 50ft x 126ft lot and boasts a large kitchen, dining room, living room, hardwood and tile flooring, and two spacious bedrooms on the second level. The rear entrance leads to the basement, previously used as an in-law suite. The large detached garage is connected to gas and hydro services. The tenant is month-to-month and rents the entire home for $1,658/month plus heat and hydro. Close to public transit, schools, parks, shopping, restaurants, and the bike path along the Rideau River. Room measurements are approximate. 36 hours notice is required for all showings. (id:19720)
Exit Realty Matrix
104 Banchory Crescent
Ottawa, Ontario
Welcome to this charming 3-bedroom, 2-bathroom townhome nestled in a quiet and family-friendly Kanata neighbourhood. Perfectly located just north of the Kanata Business Park, this home offers the ideal blend of comfort and convenience for first-time buyers or savvy investors. Enjoy a short commute to work and easy access to schools, restaurants, parks, and hotels-all within walking distance, including beautiful McKinley Park just down the street. The fully fenced backyard with a deck is perfect for BBQs, playtime, or quiet evenings outdoors. Inside, the finished basement features a cozy rec room that's great for kids, a home office, or a family movie night. An attached single-car garage adds everyday practicality. This home is full of potential and ready for your personal touch. With a little love, it can become the perfect place to call your own. Don't miss this opportunity to make it shine! (id:19720)
RE/MAX Hallmark Realty Group
88 Des Rails Street
Clarence-Rockland, Ontario
Welcome to 88 des Rails Street, a stunning EQ-built craftsman-style bungalow in the sought-after Clarence Crossing community in Rockland. Nestled near the banks of the Ottawa River, this neighbourhood offers scenic forested walking paths while keeping you close to everyday conveniences, golf, hockey, soccer fields, and even a local brewery. Step inside and discover 1,640 sq. ft. of stylish main floor living with vaulted ceilings, rich hardwood floors, and a cozy gas fireplace anchoring the open-concept design. The chef's kitchen features two-tone cabinetry, granite countertops with a breakfast bar, undercabinet lighting, stainless steel appliances, a walk-in pantry, and a handy alcove with additional cabinetry, perfect for storage or a coffee bar. The main floor offers a thoughtful layout with a primary suite featuring a walk-in closet and a 3-piece ensuite with a stand-up shower. A second bedroom also includes a walk-in closet, while a den at the front of the home makes an ideal office, TV room or reading nook. Another full bathroom, main-floor laundry, and a welcoming covered front porch add to the functionality. Downstairs, enjoy an additional 1,180 sq. ft. of finished space with a large rec room, a third bedroom, a 4-piece bathroom, and two storage rooms. Set on a premium wide lot, the fully fenced backyard is perfect for relaxing, complete with interlock patio, pergola, and privacy. The extra-wide oversized two-car garage with inside entry provides ample space for vehicles and gear. Peace of mind comes with practical upgrades, including a Generlink 30-amp transfer switch for generator hook-up and an Eaton whole-home surge protector. Built in 2017, this move-in ready home blends modern comfort with timeless style in one of Rockland's most desirable riverfront communities. (id:19720)
Royal LePage Performance Realty
709 Maloja Way
Ottawa, Ontario
Welcoming Tenants!This charming 3-bedroom, 3-bathroom townhouse is perfect for families or anyone looking for a peaceful space to call home. The main floor offers an open-concept layout, featuring warm hardwood floors and a gourmet chef's kitchen equipped with stainless steel appliances. Upstairs, you'll find a bright and spacious master bedroom complete with an ensuite, providing the perfect retreat after a long day. The second floor also includes two more good-sized bedrooms, ideal for kids, guests, or a home office. The finished basement is a versatile space, complete with a rec room, a bar for entertaining, and a cozy electric fireplace. Located steps from Tanger Outlets, the Canadian Tire Centre, parks, schools, and easy highway access, this lovely home blends comfort, style, and convenience. Move in and make it yours today! (id:19720)
Exp Realty
747 Namur Street
Russell, Ontario
Welcome to 747 Namur Street, a stunning END UNIT townhome in the desirable community of Embrun. This Valecraft Lewis model offers over 2,100 square feet of thoughtfully designed living space, plus a harmonious palette of carefully selected, complementary finishes. The open-concept main floor showcases hardwood flooring, a welcoming foyer with a closet and built-in storage bench, upgraded pot lights, and a convenient powder room. The spacious kitchen truly is the heart of the home including modern finishes, ample cabinetry, a pantry, and an oversized island with breakfast bar. Upstairs, the spacious primary bedroom includes access to a charming, private balcony, perfect for relaxing and enjoying the view. You also have a 4-piece ensuite with double vanities and a glass-enclosed shower. Two additional well-sized bedrooms with their own walk-in closets, a stylish four-piece bathroom, and a conveniently located laundry area complete the second level. The builder-finished basement offers abundant storage, a bathroom rough-in, and versatile space ready to suit your lifestyle needs. The partially fenced backyard is perfect for summer enjoyment. Book your showing today. (id:19720)
Avenue North Realty Inc.
304 Mishawashkode Street
Ottawa, Ontario
Welcome to this bright and beautiful townhome, filled with natural light and located in a fabulous family-friendly neighborhood - right across the street from the park! Enjoy the convenience of nearby public transportation, schools, and amenities, all while living in a peaceful and welcoming community. Inside, you'll find a spacious open-concept layout that's perfect for everyday living and entertaining. The kitchen features a large island with plenty of prep space, a walk-in pantry, and an easy flow into the living and dining areas. A wall of windows fills the space with sunshine and opens onto the large, fully fenced backyard - ideal for kids, pets, and summer barbecues. A cozy natural gas fireplace makes the main floor warm and inviting year-round. Upstairs offers three generous bedrooms, including a bright primary suite with two walk-in closets and a relaxing ensuite complete with a soaker tub and separate shower - your own little retreat at the end of the day. The fully finished lower level adds even more living space with a comfortable family room featuring another gas fireplace, a handy den or home office, and plenty of storage. With space for everyone, a fantastic layout, and a location that's hard to beat, this home is ready to welcome its next family! Furnace 2022 (id:19720)
Innovation Realty Ltd.
145 Rushford Private
Ottawa, Ontario
Step into this beautifully maintained condo, where thoughtful design meets modern comfort. The inviting foyer provides direct access to the garage and basement, with stairs leading up to the main living area. On the second level, discover a spacious living room with gleaming hardwood floors, a cozy wood fireplace, and access to your private balcony-perfect for relaxing or entertaining. The updated kitchen offers abundant storage and counter space, while the adjacent dining room features another charming electric fireplace, ideal for family gatherings. A convenient powder room completes this level.Upstairs, the master suite is a serene retreat with generous closets and a renovated ensuite. Two additional bedrooms provide space for children, guests, or a home office, complemented by a full 4-piece bathroom for the family. Like this wasn't enough, visitor parking lots are literally at the door step in front of the property! Located in a desirable, well-maintained condo community, this home is just steps from the LRT, bike paths, grocery stores, a community center, and an array of other amenities. Combining comfort, functionality, and a prime location, this condo is ready to welcome its next owner. (id:19720)
Exp Realty
1003 Markwick Crescent
Ottawa, Ontario
OPEN HOUSE: SUNDAY OCT 26, 2-4PM. Looking for an updated single but not quite in the budget?Or maybe townhomes just aren't ticking all the boxes-too close, too narrow, not enough outdoor space? Welcome to 1003 Markwick Crescent, where you can have it all. This levelled-up Urbandale Courtyard End Unit offers the advantages of a detached home-privacy, light, and generous outdoor living--at townhome pricing. Step inside to discover a fully renovated main floor featuring gorgeous new flooring, a remodelled kitchen, and striking designer accents. The open layout impresses at every turn: a spacious living room with a rustic barnboard feature wall, a bright great room with soaring vaulted ceilings, and a beautiful two-sided fireplace that seamlessly connects the great room and dining area.Outside, enjoy not one but two private outdoor spaces-a secluded courtyard perfect for morning coffee and a beautifully landscaped backyard for entertaining or unwinding.Upstairs, three generous bedrooms include a primary suite with a large walk-in closet and an updated spa-like ensuite. The finished lower level adds even more versatility with a full bath, temperature-controlled wine cellar, and plenty of storage. Linked only at the garage, it feels like a single without the single-home price tag. With top-rated schools, shopping, and transit just minutes away, this home delivers the comfort, convenience, and rare features you simply won't find in any other townhome. (id:19720)
Engel & Volkers Ottawa
7521 Fourth Line Road
Ottawa, Ontario
Welcome to 7521 Fourth Line Road! This stunning hobby farm spans 34.5 acres of private land, offering a perfect blend of outdoor space and modern comfort. The property features a custom-built, contemporary family home from 1985, with approximately 2,200 sq ft of inviting living space above grade. The home's main level showcases a spacious living room with a warm wood fireplace and a bright family room also featuring a wood fireplace, ideal for gatherings and entertaining. Oversized windows flood the interior with natural light, highlighting the hardwood flooring throughout the main and second floors. A practical mudroom off the garage includes laundry facilities, providing convenience and organization. The classic brick exterior and covered front entry add charm, while two large patio doors lead to the backyard, seamlessly integrating indoor and outdoor living. Upstairs are four bedrooms, including a primary suite with a walk-in closet and ensuite bathroom, complemented by two full baths and a powder room. The finished basement offers a sizable rec room with vinyl plank flooring, perfect for family activities. The property's outdoor amenities include an in-ground saltwater pool installed by Mermaid Pools in 2010, a 19 x 11 pool shed, and interlock walkways and landings. A paddock features a 31 x 21 barn with two horse stables, all serviced by water and electricity, making this an ideal setup for equestrians. The land is dotted with mature trees and walking trails, providing a tranquil natural setting. A private well supplies water, eliminating water bills. Located just 10 minutes from Kemptville's amenities, this property offers a peaceful, country lifestyle with modern updates-an ideal retreat for outdoor enthusiasts, horse lovers, and families seeking space and privacy. Please visit the property website for full interior and exterior videos showcasing everything this property has to offer. (id:19720)
Royal LePage Team Realty
1350 Country Lane
North Dundas, Ontario
Welcome to 1350 Country Lane - a stunning 2022 custom-built home nestled on just over an acre of beautifully landscaped property in peaceful North Dundas. Blending modern finishes with rural charm, this 1-storey home offers exceptional comfort, space, and versatility for growing families or multi-generational living. Step inside to an inviting open-concept upper level featuring a spacious living room with a cozy propane fireplace insert, large windows flooding the home with natural light, and a bright dining area perfect for entertaining. The modern kitchen showcases stainless steel appliances, a built-in oven, and a generous walk-in pantry. The primary suite includes a stylish 3-piece ensuite, with two additional bedrooms and a full bathroom completing the upper level. The fully finished lower level offers incredible flexibility with two additional bedrooms, a large recreation room, full 3-piece bathroom, and a bonus common area - ideal for a home office or gym. Outside, enjoy a private backyard retreat complete with an inground pool, landscaped gardens, and ample green space for family gatherings or quiet evenings under the stars. The attached double garage and long private driveway provide parking for up to eight vehicles. Located just minutes from Winchester's amenities, schools, and recreation, this home offers a rare balance of modern comfort and country tranquility. (id:19720)
RE/MAX Hallmark Realty Group


