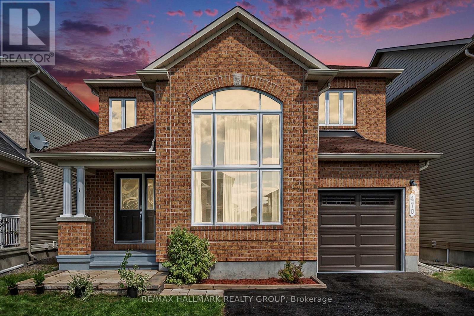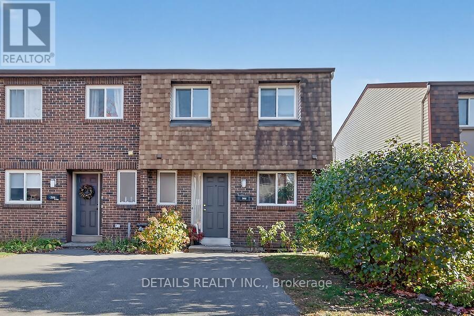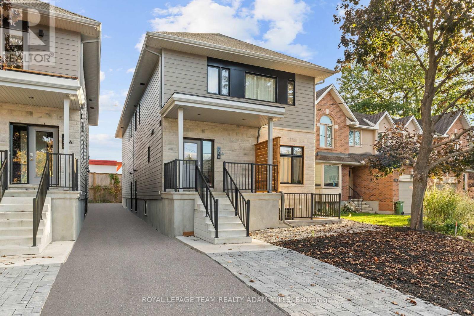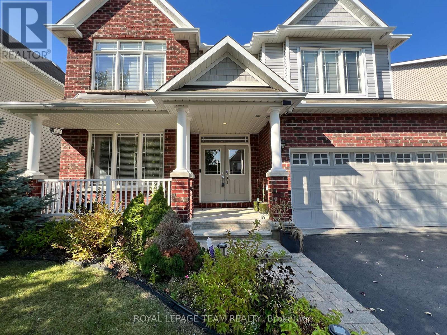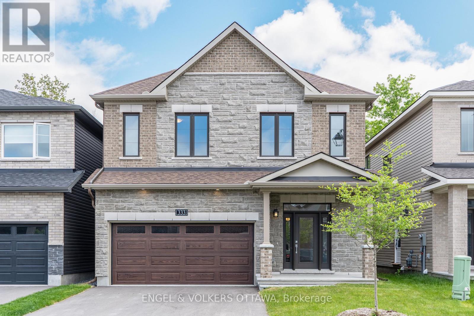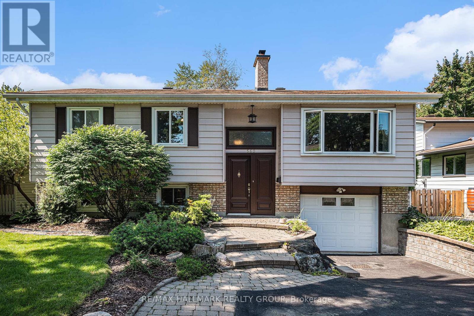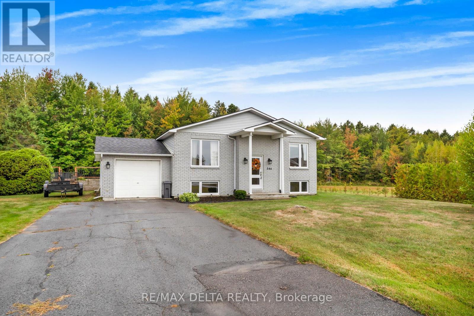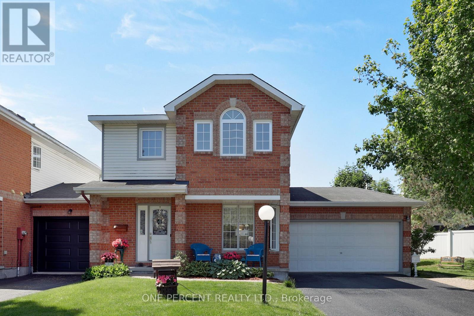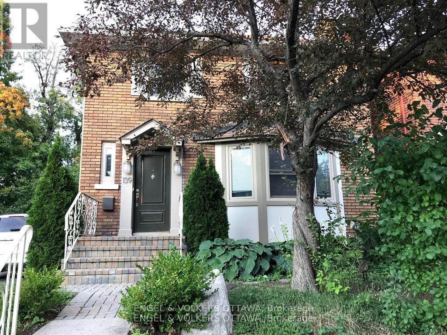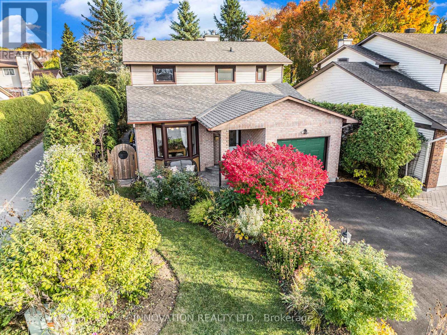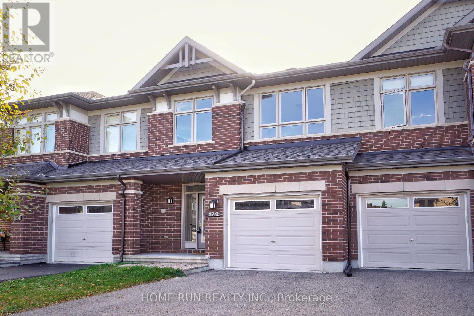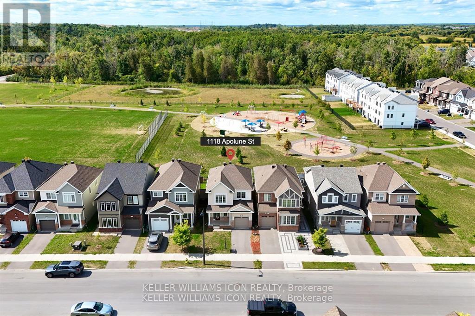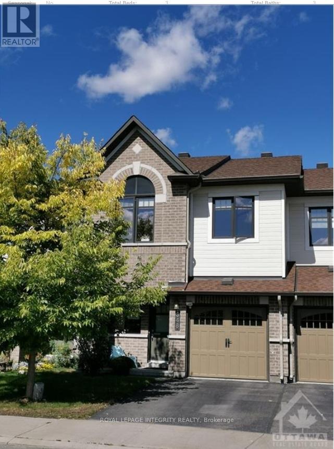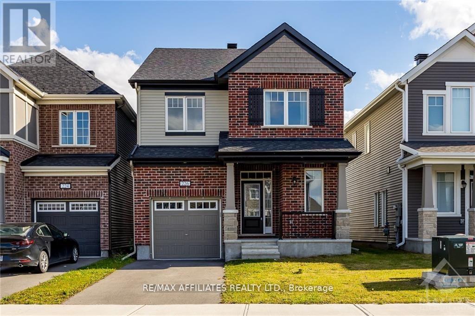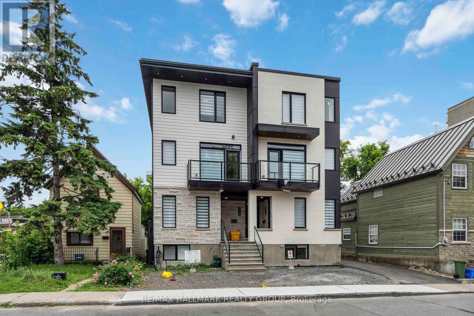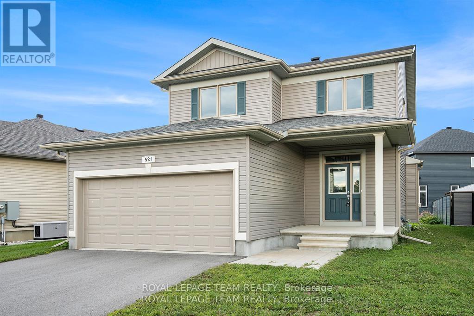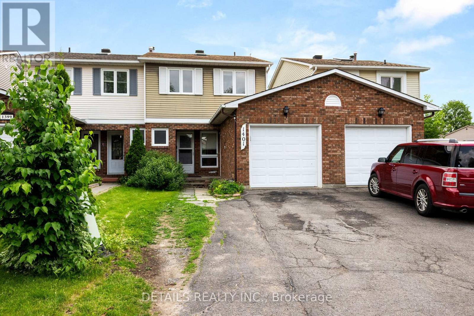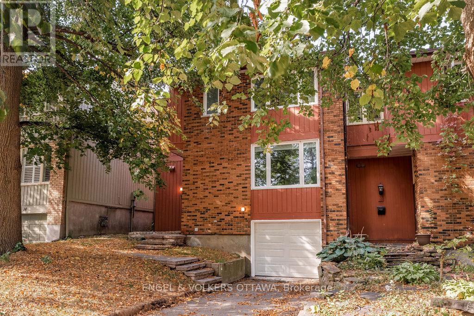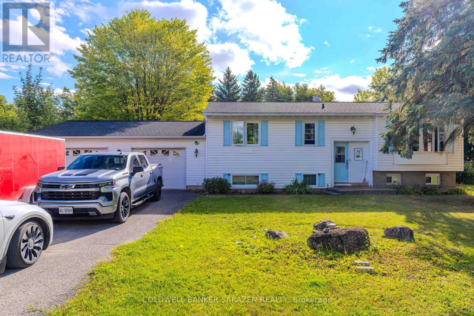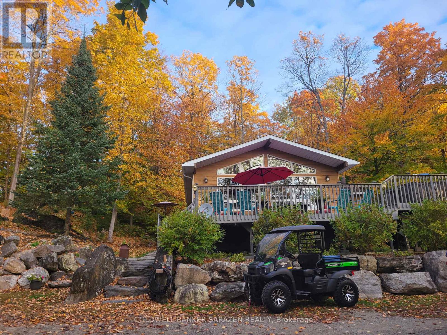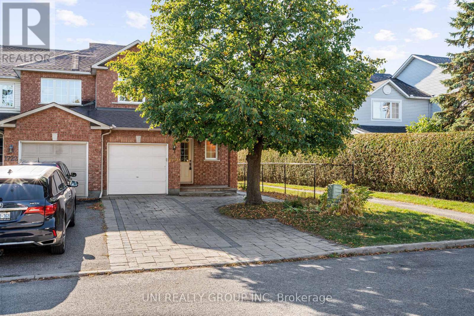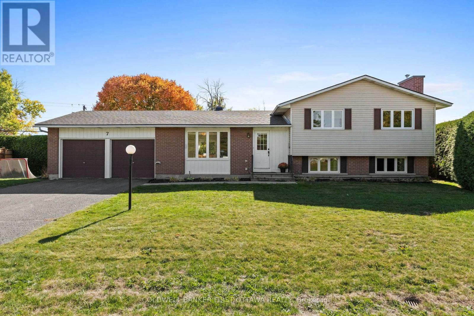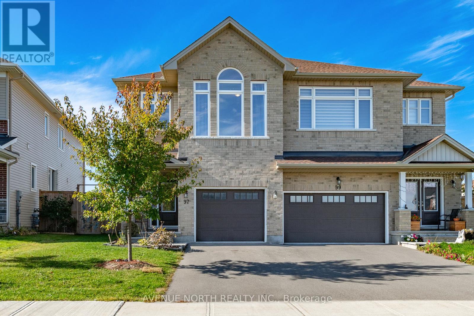Ottawa Listings
470 Frank Cauley Way
Ottawa, Ontario
Welcome to 470 Frank Cauley, perfectly situated on one of the most peaceful and sought-after streets in Orleans. This stunning detached home offers 3 spacious bedrooms, 4 bath and a family living with countless upgrades inside and an incredible backyard oasis outside.Step inside to a bright and spacious main level featuring rich hardwood and ceramic flooring. The living room will take your breath away with its soaring vaulted ceiling and oversized arched window, flooding the space with natural light. The inviting family room, complete with a cozy gas fireplace and warm wood mantle, creates the perfect gathering space for relaxing evenings or entertaining. The open-concept kitchen offers granite countertops, stainless steel appliances, a convenient pantry, and an eating area with direct access to the backyard. Main-level laundry adds everyday convenience.Upstairs, the primary retreat includes a sitting area/study nook, a large walk-in closet, and a spa-inspired 4-piece ensuite with separate shower and soaker tub. Two additional bedrooms and a full bathroom complete the second level, designed for comfort and privacy.The fully finished lower level (2019) provides an expansive recreation space, a 3-piece bathroom, and plenty of storage ideal for a home office, gym, or media room.Your private backyard beach oasis is the true showstopper featuring a heated inground saltwater pool, sun-drenched patio, and a large entertaining deck. Whether its hosting summer barbecues or enjoying peaceful evenings by the pool, this backyard delivers the ultimate retreat..A double-wide driveway ensures parking comfort.Located close to schools, parks, trails, shopping, and transit, this move-in-ready home offers the perfect mix of lifestyle, location, and luxury. Recent updates include: full home repaint (2025), garage repaint (2025), driveway resealed (Aug 2025) Truly one of Orleans hidden gems! (id:19720)
RE/MAX Hallmark Realty Group
128 - 3112 Olympic Way
Ottawa, Ontario
END UNIT! Carpet free (except the stairs to basement). Conveniently located to almost everything! 3112 Olympic Way is a well-maintained 3-Bedroom, 2 Bathroom end-unit townhome located in a quiet & convenient neighbourhood just East of Bank St. The main floor includes a kitchen, powder room w/ newer toilet, and an open concept dining and living room with a door which leads to the fenced back yard. The second floor features 3 good sized bedrms, the larger size primary bedroom features 3 closets. A 4-piece bathrm w/ newer toilet are all on second floor. You are going to love the bonus rec room in the basement level along w/ the convenience of the laundry room. The Furnace, AC, and Hot water tank were all upgraded in 2021. The home features quality laminated flooring on the main level w/ hardwood floors upstairs in the hallway. Short walk to Bank Street to go shopping. Close to public transit. Condo fees include windows, doors, roof, water, exterior, building insurance, lawn care & snow removal on street. As Per Form 244 Please allow 24-hour irrevocable on all offers. (id:19720)
Details Realty Inc.
713 Malibu Terrace
Ottawa, Ontario
Rarely offered detached 3-bedroom, 1.5-bath home with no rear neighbours on a quiet street in Courtland Park! The exterior is truly one-of-a-kind, featuring a fully fenced and gated front yard with a covered porch and patio, plus a private rear yard with a large deck. Inside, you'll find a convenient closet upon entry with a powder room and a beautifully updated, sun-filled kitchen with an eat-up island, stainless steel appliances, and a double oven. The living and dining area boasts gleaming laminate flooring, a cozy fireplace, and direct access to the backyard. Upstairs, sleek laminate flooring continues throughout three spacious bedrooms, including a large primary, an extra linen closet, and a full bathroom with ample counter space. The finished basement offers versatility - enjoy a recreation room, or home office space, plus bonus storage with shelving and an extra-large washer and dryer. Complete with a single-car garage with rear entry, two driveway spaces, and ample outdoor areas for relaxing, hosting, perfect for kids and pets to play! Lexington Park is just steps away, with Mooneys Bay, Carleton University, The Ottawa Hospital, the Experimental Farm, shops, and schools all easily accessible. Recently freshly painted throughout! Pets permitted. Available immediately! ** This is a linked property.** (id:19720)
Engel & Volkers Ottawa
C - 306 Lanark Avenue
Ottawa, Ontario
1 MONTH FREE! Live the Westboro Lifestyle & Experience Modern Urban Living in one of Ottawa's most coveted neighbourhoods! This recently built luxury 2-bedroom, 2-bathroom lower-level apartment perfectly balances contemporary style with everyday comfort. Step inside and be greeted by 9-foot ceilings, radiant in-floor heating, and a bright, open-concept layout made for effortless living. The chef-inspired kitchen is a dream - featuring quartz countertops, a gas stove, and stainless steel appliances - all flowing seamlessly into the spacious living and dining area. Sip your morning coffee or host a summer BBQ on your private walk-out patio, complete with a gas line for grilling. Both bedrooms offer large windows and generous closets, while the primary suite impresses with a spa-like en-suite featuring a glass shower and quartz vanity. Additional highlights include in-unit laundry, ample storage, and high-end finishes throughout. Steps from the Ottawa River, parks, schools, transit (including LRT), and Westboro's best restaurants and boutiques, this home truly delivers style, comfort, and location all in one. Optional Parking: $120/month (at 310 Beechgrove Ave - just a 3-minute walk) (id:19720)
Royal LePage Team Realty Adam Mills
129 Tapestry Drive
Ottawa, Ontario
Approx. 2700 detached house for rent in heart of Barrhaven. Walk to shopping area, parks and highly ranked schools, 30 minutes drive to downtown, super convenient for family living. Four large bedrooms upstairs, master with ensuite, high end walk in closet, upgraded kitchen and bathrooms, formal family, dining and living space, laundry on main floor, fully finished basement with pool table, interlock front and backyard, a true living style. Rental application required with employment and credit score are must presented (id:19720)
Royal LePage Team Realty
333 Elsie Macgill Walk
Ottawa, Ontario
This beautiful Minto Waverly model is located in the sought-after Brookline community of Kanata.Featuring 5 bedrooms and 3 full bathrooms, this spacious layout includes an optional main floor guest suite ideal for multi generational living or a private home office.The open-concept main floor showcases a bright great room with a fireplace and large windows. The backyard is overlooking green space which provides you with no rear neighbours offering peace and privacy. Upstairs, you'll find four well-proportioned bedrooms, upgraded 9-foot ceilings, and a luxurious primary suite with a full ensuite bath.Thoughtful upgrades throughout enhance functionality and comfort including all appliances and eavestroughs already installed. Located close to top-rated schools, tech campuses, parks, and everyday amenities, this move-in-ready home offers the perfect balance of space, location, and modern design. (id:19720)
Engel & Volkers Ottawa
560 Buchanan Crescent
Ottawa, Ontario
Welcome to 560 Buchanan Cres located in the highly sought-after Beacon Hill N. neighbourhood sitting very close to many amenities, shopping, walking/biking paths, top-rated schools, 15 minutes to downtown, & so much more! This large single detached home offers hardwood floors throughout, renovated kitchen & large fully fenced-in backyard. Main level features: large sun-filled living/dining areas, kitchen with stainless steel appliances, tons of counter/cabinet storage, 2 spacious bedrooms with Primary on the main level, full 4PC bath with 2-person soaker tub & separate stand-up glass enclosed shower w/rainfall attachment. Lower level boasts large rec room w/large windows which keep it bright, a 3rd bedroom, 2nd full bathroom, inside access to the garage & tons of storage. Backyard offers an over-sized deck with surrounding perennial garden. Tenant pays all utilities. Available December 1st! (id:19720)
RE/MAX Hallmark Realty Group
546 Devista Boulevard
Alfred And Plantagenet, Ontario
Calling all retirees and first-time buyers... this is the opportunity you've been waiting for! From the moment you walk in, the beautiful staircase sets the tone for this inviting property.This gorgeous home features an informal open-plan layout that includes the kitchen, dining, and living areas, making entertaining an absolute pleasure. The modern kitchen is highlighted by sleek quartz countertops, adding both style and durability to your culinary space. A highlight of the main floor is the spacious primary bedroom, featuring elegant double doors and a modern bathroom, offering a private and relaxing retreat.This cozy home also offers an addtional half bathroom combined with laundry and utilities plus an extra family room in the basement, which could easily be converted into a third bedroom if needed. In the private backyard, a comfortable and spacious deck offers the perfect spot for any occasion whether you're entertaining guests, reading a book, or sipping on cocktails. Call for an appointment to view this little gem. ***Updates: Furnace 2019; Roof 2020; All windows and Doors 2023; Hot Water Tank 2023; Central AC 2025; Kitchen, Floors and Stairs 2023; and much more. Hydro: $1457/year; Natural Gas: $758/year; Water: $400/year (id:19720)
RE/MAX Delta Realty
127 Bridlewood Drive
Ottawa, Ontario
Exceptional end-unit home featuring 3 spacious bedrooms and 2 bathrooms. Nestled on a Premium Lot surrounded by mature trees, this home offers privacy, tranquility, and a true connection with nature. Beautifully updated, the home now includes brand-new stainless steel kitchen appliances, a washer and dryer, and a new high-efficiency furnace (2025) for peace of mind and comfort. Three newly installed windows further enhance the abundance of natural light that flows through the open-concept living spaces. The fenced backyard provides the perfect private retreat-ideal for entertaining, gardening, or relaxing outdoors. With plenty of space, you could easily imagine adding a hot tub, pool, or even a Tiki bar for your own personal paradise. One of the older trees has also been safely removed to open up the yard while maintaining its natural charm. The kitchen features a central island and a cozy breakfast nook. DOUBLE GARAGE ensures privacy and additional storage. This quality home combines the best of modern updates, space, and nature. Don't forget to check out the FLOOR PLANS and 3D TOUR. Call your Realtor to book a showing today! (id:19720)
One Percent Realty Ltd.
139 Goulburn Avenue
Ottawa, Ontario
CALLING EMBASSIES AND EXECUTIVE PERSONNEL! AMAZING DOWNTOWN LOCATION! Fully furnished detached home in Sandy Hill area of Downtown. Ideal rental for diplomats or professionals. Bright and airy, fully updated 3 Bed, 3 Bath, detached home close to everything! Steps to Strathcona Park, the Rideau River and a short walk to University of Ottawa, Byward Market, Parliament Hill, NAC, great restaurants, shops, etc. Hardwood floors, updated kitchen, renovated bathrooms, living room with a cozy fireplace and a formal dining room on the first floor, 3 good sized bedrooms on the second floor, a rec. room with a spa area and sauna in the basement. Large, very private and green garden. Spacious 2-car garage/storage. A perfect home close to all amenities and some of the best schools. Comes fully furnished and outfitted with everything you need - just bring your suitcase and make yourself at home! Rental application and proof of income required. Minimum 12-month lease. (id:19720)
Engel & Volkers Ottawa
43 Liston Crescent
Ottawa, Ontario
Welcome to this beautifully updated detached two-storey home located on a quiet crescent within a five minute walking distance from two elementary schools and a high school - the perfect setting for families! Enjoy the ultimate in convenience with quick access to Highway 417, Terry Fox Drive, and the abundance of nearby shopping, restaurants, parks, Kanata Leisure Centre and Wave Pool and the Canadian Tire Centre - all just minutes away. Inside, you'll find a warm and inviting layout featuring 3 spacious bedrooms, 3 baths, and hardwood floors throughout (2021). The cozy wood-burning fireplace anchors the living room, enhanced by Lutron remote lighting in key rooms for comfort and style. The heart of the home is the modern, fully remodeled kitchen (2020), showcasing granite countertops, tile backsplash, stainless steel appliances including a gas stove, wine fridge, Bosch dishwasher, and LG refrigerator - perfect for cooking and entertaining. The adjacent dining area opens to a covered back deck overlooking a private, fully fenced yard (new in 2023) with perennial gardens, two apple trees, and the included Artic Spa hot tub creating a tranquil outdoor retreat. Other notable updates and features include: new front deck (2023), roof (2017), attic insulation upgrade (2019), furnace (2017), driveway paved (2024) and professionally sealed (2025), natural gas Napoleon BBQ hookup, high-speed fibre high-speed internet, Electrolux washer & dryer (2019). This home also offers a partially finished basement, attached garage, parking for 3-4 vehicles and combines modern upgrades with everyday practicality in one of the most convenient and family-friendly locations in the city. Don't miss your opportunity - book your showing today! (id:19720)
Innovation Realty Ltd.
172 Larimar Circle
Ottawa, Ontario
Ultimate Privacy! Backing onto Conservation Green Space - No Rear Neighbors! Welcome to this quality-built Richcraft Grafton model townhome in the heart of Riverside South, offering 1,949 sq. ft. of elegant living space. Featuring 3 bedrooms, 3 bathrooms, a finished lower level, a fully fenced backyard, and fresh paint throughout, this home is move-in ready and filled with natural light. The main level welcomes you with a spacious foyer leading to a sun-drenched open-concept great room, highlighted by beautiful hardwood flooring, a gas fireplace, and a wall of oversized windows overlooking tranquil greenspace. The chef-inspired kitchen boasts upgraded cabinetry, quartz countertops, a walk-in pantry, and a large center island with breakfast bar - perfect for cooking and entertaining. Upstairs, you'll find three generous bedrooms, including a primary suite with a walk-in closet and a modern ensuite bathroom. A convenient laundry room and family bath complete the second level. The finished lower level offers a bright family room with a large window-ideal for a home office, gym, or cozy retreat. Located within walking distance to parks, playgrounds, schools, trails, public transit, and the future LRT station, this home combines comfort, convenience, and privacy. Tenant pays Cable, Electricity, Gas, High Speed, Water/ Sewer, Hot Water Tank Rental, Snow Removal. Please include proof of income, credit report and photo ID with rental application. No Pets, No Smokers, No roommates. (id:19720)
Home Run Realty Inc.
1118 Apolune Street
Ottawa, Ontario
Backing directly onto a park with no rear neighbours, this beautiful single detached home offers exceptional privacy and scenic views. Nestled in one of Ottawa's most family-friendly neighbourhoods, it's designed for comfort, convenience, and connection. Inside, you'll find a bright, sun-filled layout with modern finishes throughout. The home features 3 spacious bedrooms and 3 bathrooms-perfect for families seeking both function and style. Large windows fill the living spaces with natural light, while the open, practical floor plan makes everyday living effortless. Enjoy easy access to quality schools, parks, shopping, playgrounds, and the upcoming supermarket, all within walking distance. This unfurnished home is move-in ready and waiting for your family to call it home. Immediate occupancy, apply now! (id:19720)
Keller Williams Icon Realty
348 Tourmaline Crescent
Ottawa, Ontario
This 3 bedroom townhouse is located at the Barrhaven central location close to the Barrhaven town centre. Two schools, a park and shopping centre in walking distance. The large foyer with access to the garage. The main level offers a very well designed layout with hardwood throughout & ceramic in kitchen/bathrooms with a functional EAT IN kitchen. Quality stainless steel Appliances & plenty cabinet in kitchen. The upper level features 3 generously sized bedrooms including spacious master bedroom with oversized windows, large walk-in closet and a 4-pc ensuite. Beautifully finished lower level with a cozy family room and natural gas fireplace along with plenty of storage space. Fully fenced backyard ideal for entertaining family and friends. Minutes to main transit line, Shopping centers, resturants, Schools and Recreation. Very convenient location! (id:19720)
Royal LePage Integrity Realty
226 Cranesbill Road
Ottawa, Ontario
This Detached Home is Located in a Prime Location in Kanata! Off of Abbot St. E, you are Surrounded by Tons of Parks, Trails, Schools, Amenities & Easy Access to Transit. Home Shows Very Well & was Professionally Cleaned. This Home Features 3 Bedrooms, 3 Bath w/2,150 Square Feet. 9 Ft Ceilings on the Main Floor, Great Rm/Living Rm Features Pot Lights, Spacious Dining Rm & Eat-In Area. Gas Fireplace w/Tile Feature Wall has a Grand Feel. The Kitchen is Spacious & Open Concept to the Living Rm & Features a Breakfast Bar, Granite Countertops, High-End Stainless Steel Appliances, Tile Backsplash & a Pantry. Bonus Mudroom Off the Garage w/Extra Storage. 2nd Level Features 3 Generous Sized Bedrooms & 2nd LEVEL LAUNDRY. 4 Piece Main Bath is a Cheater Ensuite Off Bedroom 2. Primary Bedroom Features a Large WIC & 4 Piece Ensuite. The Basement is Unfinished. Backing onto Pie-Shaped Lots Allows more Space Between Neighbours. (id:19720)
RE/MAX Affiliates Realty Ltd.
E - 72 Armstrong Street
Ottawa, Ontario
Welcome to Unit E at 72 Armstrong St.! This newly renovated lower apartment unit boasts the most modern of finishes, high ceilings and very close proximity to all that the ever-popular neighbourhood of Hintonburg has to offer - trendy restaurants, great schools, walking/biking paths, close transit, all shopping nearby and only minutes to downtown! This unit features: a spacious kitchen, living/dining room area offers tons of natural light with larger windows and plenty of counter/storage space; 2 generously sized bedrooms with larger closets; a full bathroom with double sinks, glass enclosed shower & lots of storage/organizing space; and in-unit high efficiency stacked laundry. A very nice front porch for the unit makes a great way to spend some quality time outdoors. Tenant pays Hydro. Available immediately! *ALSO AVAILABLE FULLY FURNISHED at $2,700/mo* (id:19720)
RE/MAX Hallmark Realty Group
521 Kindred Crescent
North Grenville, Ontario
Available for immediate occupancy! Nestled in the desirable Equinelle golf course community, this beautiful home is looking for it's new owner. With plenty of parks and the opportunity to join a fantastic resident club, this home is ideal for families, couples, and retirees - not to mention golf enthusiasts! This home is loaded with valuable upgrades including a finished family room in the basement, upgraded ensuite with separate shower and double sinks, and a fireplace on the main floor. The open concept main floor features a spacious and stylish kitchen with quartz countertops and a large walk-in pantry. On the second floor, you will find 3 great sized bedrooms and an open sitting area that could be used as a reading nook or easily converted to an additional bedroom. Additional features include bathroom rough -in in the basement, central vac rough in, and on demand hot water. Enjoy access to The Resident Club which features a pool, pickle ball courts, yoga courses, billiards and more! Beautiful home, great neighbourhood, lots of amenities nearby! What more can you ask for? Some photos were virtually staged. (id:19720)
Royal LePage Team Realty
1401 Coulter Place
Ottawa, Ontario
Welcome to 1401 Coulter Place, a well-kept 3-bedroom, 2-bathroom home located on a quiet cul-de-sac in Queenswood Heights. The home features a practical layout with a bright kitchen, white cabinetry, tiled backsplash, and stainless-steel appliances. Hardwood floors run through the living and dining areas, complemented by large windows and a gas fireplace. Patio doors open to a deck and fully fenced backyard, great for everyday use. Upstairs includes a spacious primary bedroom with wall-to-wall closets, two additional bedrooms, and a 4-piece bathroom. The finished basement offers a rec room with a built-in bar. Conveniently close to parks, schools, shopping, restaurants, and transit, this property offers a comfortable and convenient place to call home. (id:19720)
Details Realty Inc.
12 Bayside Private
Ottawa, Ontario
FULLY RENOVATED Semi-Detached home on a private condo road! Located less than a 4 minute walk to Mooney Bay Beach and less than 20 minutes to downtown! Fantastic investment for those commuting into downtown for work. LOW MAINTENANCE FEES - $135/MONTH (snow removal and road maintenance). This home has been extensively renovated from top to bottom. Offering 4 bedrooms upstairs, 2.5 bathrooms and a finished basement with garage access into the house. As you step inside you are greeted with high ceilings in the foyer with large windows and upgraded lighting. The 22' living room offers tons of space for a large living room set up or hosting friends. The kitchen has been tastefully renovated with all white cabinets, white quartz countertops and LG stainless steel appliances. With a large breakfast bar and a separate built in for a coffee station or bar! Upstairs offers a spacious primary bedroom with en-suite bath, along with 3 additional bedrooms for guests, kids rooms or a home office set up. The second bathroom is central and offers a glass shower and upstairs laundry! The finished basement makes for a great bonus rec room. Tons of storage located in the basement and garage. Fenced in backyard with a large deck. Quiet community located on a cul-de-sac and a Ernie Calcutt Park at the end of the street. Perfect for pet owners or those who want to live close to recreation while being in close proximity to downtown amenities. Full house renovation includes: All bathrooms, kitchen, electrical, plumbing etc. (2025), A/C & HWT (Rental). Roof and Windows approx. 5 years old. Operates like a freehold on a private road, but registered as a condo. OPEN HOUSE SUNDAY, OCTOBER 26TH FROM 2-4PM! (id:19720)
Engel & Volkers Ottawa
6535 Rideau Valley Drive N
Ottawa, Ontario
Nestled near the Village of Manotick, Carleton Golf & Yacht Club, Manotick Marina, and highly regarded schools, this delightful family residence sits on a generous 100' x 163' lot. The main level presents three bedrooms, a full bathroom, and a sun-filled open-concept living and dining space. The kitchen, complete with an eat-in area, is ready for your personal touch and offers direct access to the expansive deck (2020)ideal for year-round barbecues and summer entertaining.The finished lower level showcases a warm family room with a wood stove, a 3-piece bathroom, and a refreshed bedroom (2020) with pot lights and durable vinyl flooring, perfectly suited as a guest suite or home office.Outdoors, enjoy the private backyard framed by mature trees. The oversized double garage (28' x 23') includes an additional rear garage door for easy access to the yardperfect for ride-on mowers and more. A convenient storage shed adds further functionality. (id:19720)
Coldwell Banker Sarazen Realty
4054b Calabogie Road
Greater Madawaska, Ontario
Make your "someday" dreams come true! Have you thought one day you would have a getaway from the crowds live in a sun drenched home and have enough property for a chicken run, a goat or two, a couple of sheep and a precious horse or donkey? Then this is your lucky day! This bright happy bungalow tastefully updated and painted in neutral tones has an open concept living/dining/kitchen area perfect for entertaining family and friends, stainless steel appliances in the smartly designed kitchen, new laminate and ceramic flooring and ceiling to floor picture windows overlooking the river. The patio doors lead out to a large wrap around deck complete with a hot tub and loads of sunshine from the south facing exposure. A spacious primary bedroom features a unique picture window, there ae two additional bedrooms and a lovely bathroom with double vanity. Now for the exciting part. The property is set-up with a heated workshop with an attached chicken coop large enough for 10+ birds, spacious utility shed for storing your ATV, side-by-side, garden implements and "neat stuff". All within steps of the house. Enjoy fun filled afternoons & evenings savouring the small of wood burning in the fire pit just off the deck. For the goats and sheep there is an electric wired run. Your beloved horse or donkey has a separate electric fenced paddock and stall behind the house set amongst the peaceful woodlands. Wander the cleared trails or take off on your ATV to explore the woodlands leading to the pond. This property has been meticulously maintained. All the outbuildings were built with the best material available, the fences are easy to set up or remove. Situated 10 minutes from the village of Calabogie's convenience stores, restaurants, golf courses, ski hills, lake, world class motor sport track, 15 minutes to Hwy 417 interchange. Words cannot express the scope of this property you have to see it for yourself .... you won't be disappointed. (id:19720)
Coldwell Banker Sarazen Realty
1720 Jobin Crescent
Ottawa, Ontario
Discover this exceptional Richcraft-built townhome offering style, comfort, and convenience in one complete package. Designed with functionality in mind, this spacious home features 3 bedrooms, 2.5 bathrooms, and a fully finished basement. The bright main floor welcomes you with an open-concept living area highlighted by a cozy gas fireplace, a formal dining space, a sunlit eat-in kitchen, and a handy powder room. Upstairs, the generous primary suite includes a walk-in closet and a relaxing ensuite with a soaker tub. The finished lower level adds valuable living space-ideal for a home office, recreation room, or play area. Step outside to enjoy a private, fully fenced backyard with a professionally built maintenance free deck-perfect for entertaining or unwinding outdoors.Recent updates include a new A/C (2022), furnace (2019), and attic insulation (2019), offering peace of mind and year-round efficiency. Additional highlights include an attached garage with inside entry and driveway parking for two vehicles. Located in a desirable neighbourhood close to the LRT, top-rated schools, CSIS, La Cité College, parks, shopping centres, restaurants, and scenic bike paths-this home truly has it all! (id:19720)
Uni Realty Group Inc
7 Middlewood Court
Ottawa, Ontario
A rare find tucked away in one of Munster's most desirable locations. Set on a quiet cul-de-sac with no rear neighbours, backing onto beautiful green space, this property offers exceptional privacy, space and a true sense of tranquility. Perfect for families or anyone seeking a peaceful lifestyle, this split-level design provides a warm and functional layout. The main level features a bright and inviting living room, dining room and eat-in kitchen with views of the expansive backyard while upstairs, you'll find three comfortable bedrooms and a recently updated full bathroom, offering an ideal setup. The lower level includes a spacious family room with a cozy gas fireplace, a den, that could double as a bedroom given the window and closet, a two-piece bathroom, laundry area and access to the crawlspace, which offers more headroom and usability than most. There's also direct access to the backyard, creating a seamless indoor-outdoor flow. The yard here is truly spectacular! A private outdoor oasis surrounded by pristine hedges and no rear neighbours. Enjoy summers spent in the huge in-ground pool, relaxing on the patio area or playing in the expansive grassy area with plenty of room for gardens, gatherings and outdoor fun. The quiet cul-de-sac setting adds even more appeal with lots of safe space for children to play, ride their bikes or have a major game of road hockey! Living in Munster means being part of a welcoming, family-oriented community where neighbours look out for one another. With parks, local activities for kids and a strong sense of community pride, it's the kind of place where families truly put down roots. Just a short drive from Ottawa's west end, known for its large lots and quiet street, Munster offers the best of both worlds - peaceful small-town living with easy access to city conveniences. If you've been searching for space, privacy and an escape from the bustle of neighbouring communities, this is the perfect place for you! (id:19720)
Coldwell Banker First Ottawa Realty
97 Antonakos Drive
Carleton Place, Ontario
Pristine 3 Bed 3 bath with Loft Semi Detached In Carleton Place just minutes from Kanata and Stittsville and Close to Walmart, Independence Store and Mississippi RiverWalk Trail. Main floor features high ceilings in Foyer, 9ft ceilings & hardwood flooring in Open Concept Living and Dining Room Area, Kitchen with Grand Island with Granite Countertops & Stainless Steel Appliances. Second Floor have 3 bedrooms with a Loft and Laundry Room and Premium Carpet with Underpad. 2nd Floor Loft is Huge featuring Big Windows and Some Cozy time with Family. Huge Primary Bedroom with WIC, Ensuite with Glass Shower and Tub and Sitting Area with a Large Window. Fenced Backyard providing all the privacy you need. Basement have a Washroom rough in and Large Above Ground Window for ample daylight. Home features Energy Star High efficiency Furnace & Hrv, Large Windows , Wi-Fi garage door opener. 200 Amp Power perfect for Electric Car Charger. Closing is Flexible. *Rare Find Olympia Model Floor Plan Superior To others On Sale* (id:19720)
Avenue North Realty Inc.


