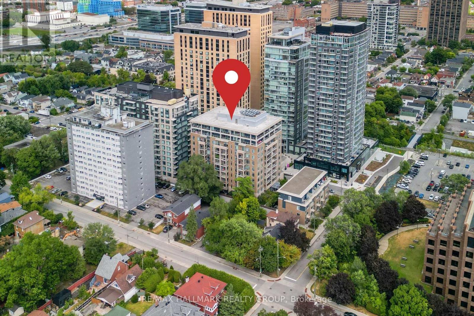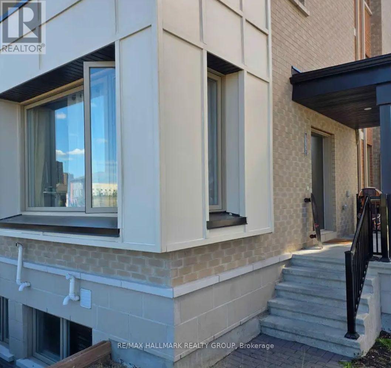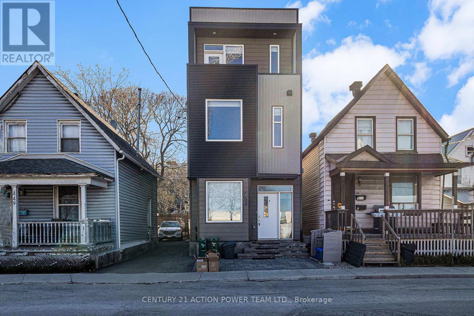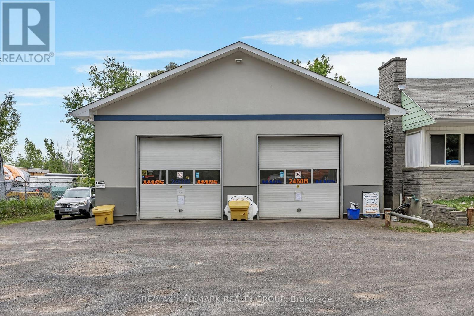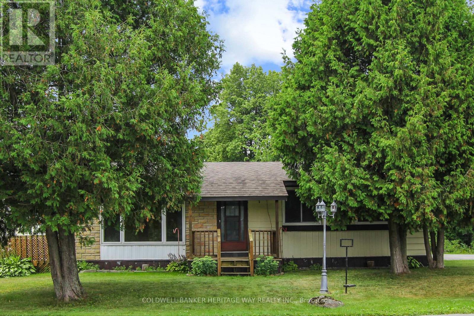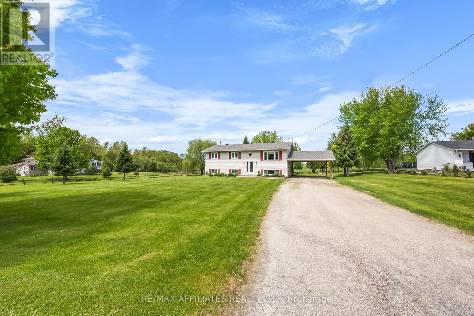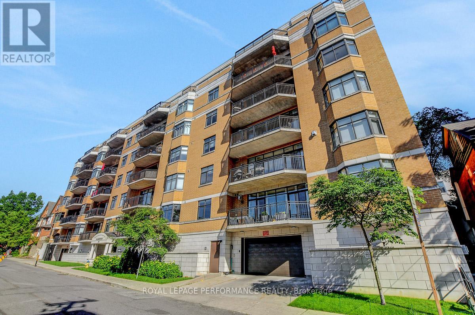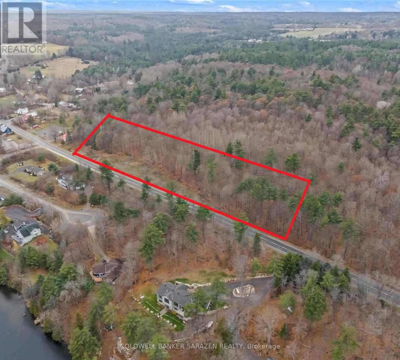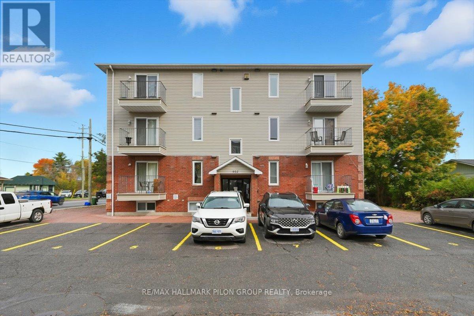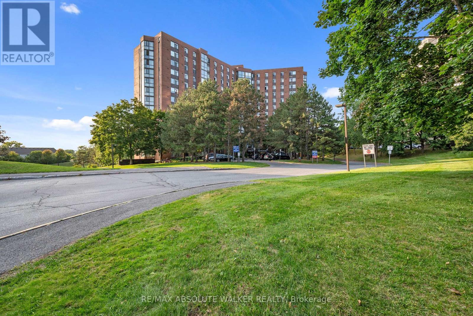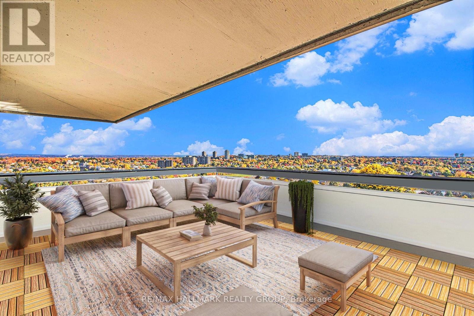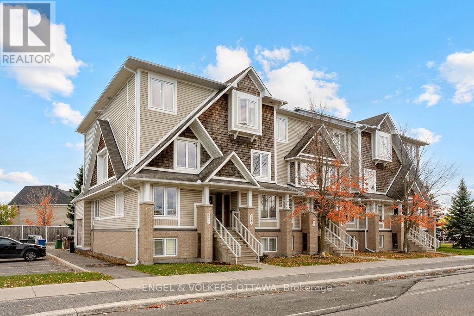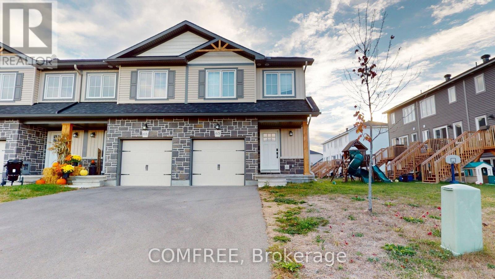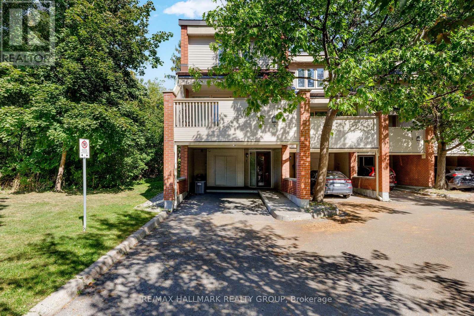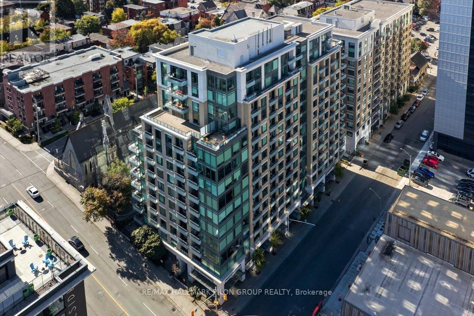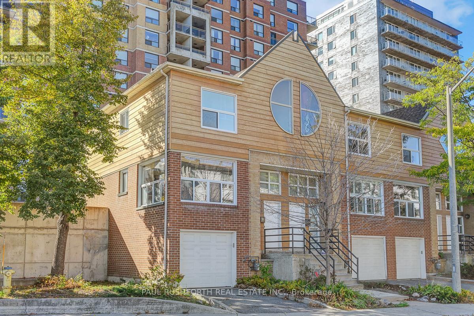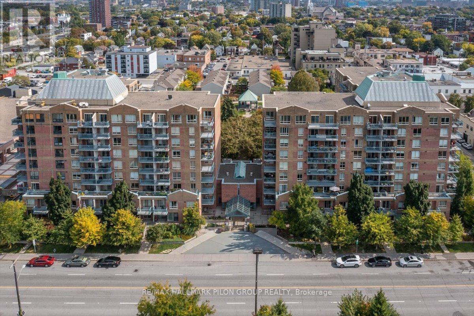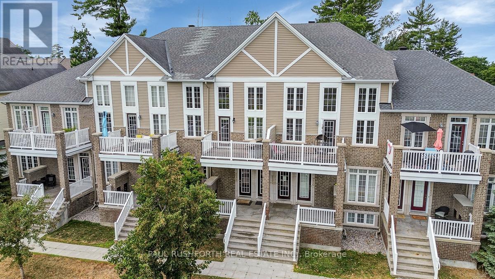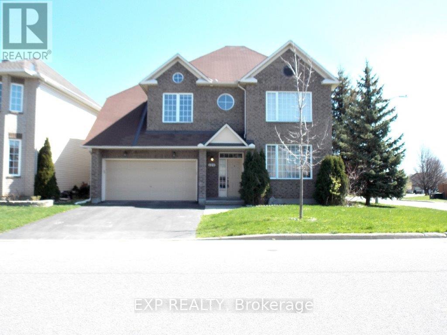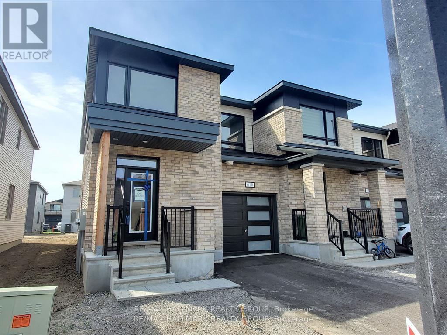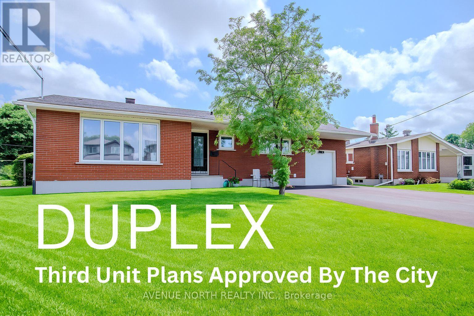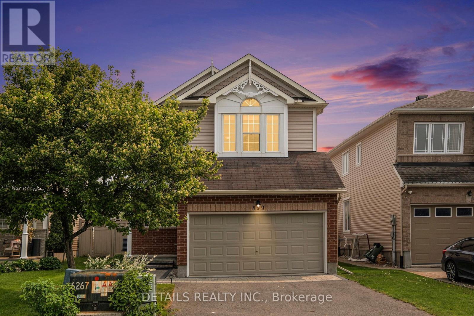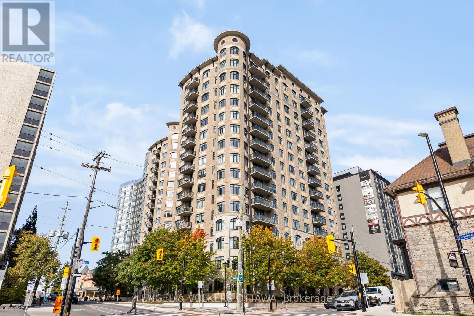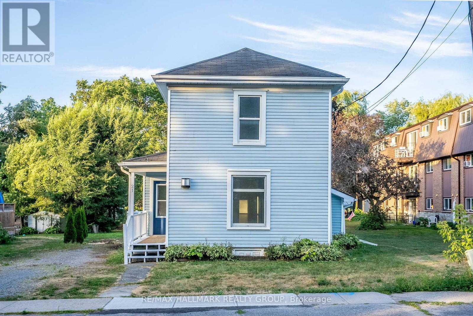Ottawa Listings
706 - 100 Champagne Avenue S
Ottawa, Ontario
Bright, comfortable, and perfectly placed in Little Italy. Suite 706 at HOM by Domicile is a one-bedroom with real living space and an easy, city-ready routine. This unit comes with one parking spot and one storage locker. Morning light pours across the open living and dining area through large windows, while hardwood floors keep the space warm and cohesive. The kitchen is larger than most condos in this price range, with full-height cabinetry, a gas range, stone counters, tile backsplash, and an island that works for prep, coffee, and casual meals. The bedroom is quietly tucked away for restful nights, and the full bath and in-suite laundry keep day-to-day life simple. Step outside to a private balcony with open urban views that stretch across the neighbourhood.Life at HOM adds practical amenities you will actually use. Work out in the fitness room, meet friends on the outdoor terrace with barbecue stations, and book the lounge with a kitchen when you want to host. There is also secure bike storage for weekend rides.The location is the point. You are a short walk to Preston Street with cafes, bakeries, and restaurants for every mood. Dows Lake and the Rideau Canal are close for runs, paddles, skating, and festivals that mark every season. Commuting is simple without relying on a car. The Hickory Street footbridge connects you to the O-Train, with paths and bike routes all around.If your version of Ottawa living is an espresso on Preston, a loop around the lake, and an easy ride to the office, this home fits the rhythm. A bright one-bedroom with a big kitchen, natural light, large windows, hardwood floors, a balcony, and views, set in a quiet concrete building in one of the city's most loved neighbourhoods. (id:19720)
RE/MAX Hallmark Realty Group
567 Ozawa Private
Ottawa, Ontario
Well-Maintained 2-Storey Unit in Desirable Water ridge Village. This charming and well-kept two-story unit is perfect for a first-time buyer, young couple, small family, or single professional looking to start their next chapter. Tenant purchased a home and is moving Nov 1 so unit is ready for immediate occupancy! Key Features: Beautiful granite countertops and ample cabinet space in the kitchen Open-concept kitchen and living area with soaring 9 ceilings Unobstructed front view overlooking an open field no front neighbors! Flooring includes ceramic tile and laminate throughout Assigned parking spot directly behind unit. Enjoy easy access to downtown Ottawa, the University of Ottawa, Montfort Hospital, and the National Research Council (NRC). You're also minutes away from major shopping options including Costco, Canadian Tire, Farm Boy, and Blair & St. Laurent Shopping Centers. Lifestyle Perks: Step outside and explore a network of scenic bike trails and green spaces ideal for nature lovers and active lifestyles. (id:19720)
RE/MAX Hallmark Realty Group
B - 453 Booth Street
Ottawa, Ontario
Welcome to 453 Booth Unit B, this unit is located on the middle level floor. Located in Centretown, you are close to plenty of amenities and to downtown. This unit is part of a modern building, open concept kitchen and living room, with upgraded finished throughout. You also have access to a shared patio. (id:19720)
Century 21 Action Power Team Ltd.
2460 Leitrim Road
Ottawa, Ontario
This modern commercial garage (built in 2012) offers 1,584 sq. ft. of functional space, ideal for tradespeople, contractors, or small business owners. The building features three bays, an office, storage room, bathroom, dual furnaces, and 220amp electrical service. A minimum 24-month lease is required, with the tenant responsible for gas and hydro while water is included. Potential zoning uses may include an automobile dealership, automobile rental establishment, repair shop, heavy equipment and vehicle sales/rental/servicing, light industrial uses, or warehouse. Tenant to conduct their own due diligence regarding permitted uses. This versatile and well-equipped space is ready to support a variety of business needs. (id:19720)
RE/MAX Hallmark Realty Group
1 Pinewood Avenue
Beckwith, Ontario
This is a modular home, not a mobile, it was pre-constructed and came in, in two sections. This home has served the original owner very well since it was first constructed, one of the few three bedroom homes in Lake wood estates and is waiting for a new owner to put their own personal touches on it. There is a single car garage that has direct access to the home through the enclosed porch area. The kitchen dining room are open concept, new rented electric hot water heater was just installed in July. Shingles were done approximately 5 years ago, paved driveway will easily take 2 vehicles side by side plus the attached garage. This is one of the largest lots in the entire park and quite private. Lot rental fees will be $676.00 for the new owner and include water, sewer, road maintenance and property taxes. (id:19720)
Coldwell Banker Heritage Way Realty Inc.
1478 Drummond 6b Concession
Drummond/north Elmsley, Ontario
1 acre of land, minutes to both Carleton Place & Perth, a BRAND NEW 2025 PROPANE FURANCE, new AC 2024, new septic system 2018, updated custom kitchen 2023, brand new 2024 oversize deck, new doors 2023 and offering space for the entire family, does it get much better? Welcome to 1478 Drummond Concession 6B, offering an outdoor oasis with cover walk out patio with a hot tub, TV and cooking space making it a great space to relax, unwind or entertain. This interior of the home boast 3+1 Bedroom, open concept living and is perfect for a first time home buyer or growing family. Come check it out to see it for yourself. (id:19720)
RE/MAX Affiliates Realty Ltd.
Ph2 - 260 Besserer Street
Ottawa, Ontario
Penthouse Luxury in the Heart of Downtown Ottawa. Welcome to The Lanesborough, a prestigious Domicile-built residence in the heart of downtown Ottawa, completed in 2004. This spectacular Penthouse (PH2) is a rare offering that blends sophisticated design with downtown convenience. From the moment you step inside, this bright corner unit will impress with its soaring 10-ft ceilings, expansive 1515 sq/ft layout, and stunning wrap-around terrace w/gas bbq hook up offering downtown views of the city skyline. Thoughtfully designed for both comfort and entertaining, this unit features 2 spacious bedrooms, a full-sized den and 2 full bathrooms. The open-concept kitchen is a chef's dream, showcasing custom cabinetry, granite countertops, a gas range, and seamless flow into the elegant living area, complete with a cozy gas fireplace. Step outside to the sprawling terrace, where you'll find multiple seating areas and gas hook-up for bbq, creating your own private urban oasis. Direct access to the terrace can be entered through the primary bedroom, den and living room and includes the following: Gas bbq, storage shed, planters and existing outdoor patio and bistro sets. The primary bedroom retreat offers double closets, and a luxurious 3-piece ensuite. The den is ideal for a home office or media room. The second bedroom with california shutters and ample closet space is conveniently located adjacent to the main full bathroom, making it perfect for guests or family. Additional features include: new hardwood flooring throughout, laundry/storage room with built-in central vacuum, 2 underground parking spaces and 1 storage locker. The building offers the following amenities: Two elevators, a party room and bike storage. Situated just steps from the ByWard Market, Rideau Centre, Ottawa University and everyday essentials like grocery stores and transit. Flexible occupancy available. Your downtown Ottawa penthouse lifestyle awaits you! 24 hrs irrevocable on all offers. (id:19720)
Royal LePage Performance Realty
1680 Calabogie Road
Mcnab/braeside, Ontario
Awaiting your imagination! This oversized lot has tons of potential and has limitless possibilities. With a stones throw away from so many amazing and unique amenities. Across the road is your choice of the ever so popular Burnstown Beach and or the very cool eatery the Neat Cafe. The property butts up to Cafe Laurent where in the summer you can enjoy some premium ice cream or just enjoy a Good cup of coffee. The Village Market is a short walk away featuring local food products and giftware from local artisans. Located beside the market you'll find casual fine dining at the popular Blackbird cafe. The lot is currently going to be zoned residential but this tiny little community would definitely consider turning this into a commercial spot. Please do not walk this property without booking a showing first. But the Seller has not only marked it super well but has also marked a trail where you can walk the majority of the lot. (id:19720)
Coldwell Banker Sarazen Realty
100 - 902 Notre Dame Street
Russell, Ontario
Welcome to this lovely and well-maintained 2-bedroom condo in the heart of Embrun - perfectly located near parks, shopping, schools, and within walking distance to all local amenities. This bright, open-concept unit offers a comfortable and functional layout ideal for investors, first-time buyers, and down-sizers alike.The renovated kitchen features modern cabinetry, ceramic flooring, breakfast bar and updated stainless steel appliances, including a gas oven. The adjoining dining and living areas are filled with natural light and modern pot lights. The unit also features include new remote-control ceiling fans and custom vertical blinds. Both bedrooms are generous in size with laminate flooring throughout, offering a clean and cohesive look. The renovated bathroom showcases a new vanity, backlit mirror, and waterfall shower head. Additional highlights include in-unit stacked laundry with additional storage space, natural gas forced-air heating with central air conditioning and two parking spaces. Whether you're looking for a move-in-ready home or a solid investment opportunity (currently rented at $1,947/month), this property offers exceptional value in a growing community. Enjoy comfort, convenience, and an ideal location right in the heart of Embrun. Don't be too late! Some photos virtually staged. (id:19720)
RE/MAX Hallmark Pilon Group Realty
414 - 2871 Richmond Road
Ottawa, Ontario
Welcome to the highly sought after Marina Bay, offering comfort, convenience, and lifestyle. This spacious 2-bedroom, 2-bathroom corner unit condo is located on the main level, providing easy, stair-free access. The bright open layout features hardwood flooring throughout the living and dining areas, complemented by a sunlit open concept sunroom area and large windows. The beautifully updated kitchen includes butcher block counters, stainless steel appliances, and extended cabinetry for added storage. The primary suite boasts double closets and a private two-piece ensuite, while the main bathroom has been completely modernized with a glass walk-in shower and tiled surround. A generous second bedroom, ample closet space, and the practicality of in-unit laundry with a stackable washer and dryer complete the interior. Marina Bay residents enjoy exceptional amenities: a rooftop patio which is currently being completely redesigned for modern appeal, outdoor pool, fitness area, squash courts, sauna, indoor whirlpool, party room, billiards, library, and secure underground parking. This condo offers easy access to shopping, dining, public transit, HWY 417, and the scenic paths and waterfront at Britannia Beach. (id:19720)
RE/MAX Absolute Walker Realty
Ph4 - 158c Mcarthur Avenue
Ottawa, Ontario
Looking for some wow factor? Is bang for your buck important? Check this, just shy of 1000 "real" square feet, PENTHOUSE with spectacular views of the sunrise, tree tops of the community and Gatineau Hills as well as the lazy Rideau River to the west from the huge 400+ sq ft deck, on the quieter side of the building, a perfect spot to entertain and relax. Unique vaulted ceilings throughout the interior spaces make this light filled apartment just shine! There are 2 full bathrooms ( only the penthouses do in this complex of three towers), both have been renovated. The kitchen is an older renovation with modern design elements and is very functional now but it could we really "wow" if you knocked down the wall to the living space. The dining is adjacent to the kitchen and the living room space has been divided to provide a home office nook for those days you still get to work form home. There is a handy storage closet IN the unit as well as your own exclusive use locker just a few steps up from your apartment, again, a feature only the penthouse units have. The only modern convenience missing in the unit is laundry but this building has a very pleasant ground floor laundry room for residents to use. As well, you've got one assigned parking spot at your disposal. Don't own a car? (you really don't need one living here!), rent it out to a fellow resident. Reasonable condo fees with excellent amenities. Super well managed complex with onsite office. Bus to Parliament Hill in 20, bike in 15, walk in under 45.... the Rideau River bike and ski paths are practically at your door. Loblaws and the Green Fresh grocer are across the street as is Louis Pizza: an Ottawa classic! don't let the Brutalist architecture of the tower dissuade you form looking at this incredibly unique and super affordable condo. Cats and birds permitted but not dogs. No smoking. Status Certificate package on file. Rooms listed as "Other": first one is the in suite storage and the second is the (id:19720)
RE/MAX Hallmark Realty Group
662b Chapman Mills Drive
Ottawa, Ontario
Meticulously maintained owner occupied 2 bedroom, 2.5 bathroom UPPER UNIT for sale by the original owners. This CORNER suite offers TWO BALCONIES and direct Southern exposure that brings in tons of natural light on the main and top floor throughout the day. As you step onto the main level you are greeted with an open concept floor plan allowing for a seamless flow from living to dining. The kitchen has been freshly updated with luxury vinyl tiles (2025), a new Stove and Microwave (2025), and offers ample cabinetry and countertop space for those who love to cook. Off of the kitchen is additional space for pantry storage, a banquette or dining, along with access to a private balcony. The open concept kitchen and living room offer lots of potential and space for entertaining and everyday relaxation. Upstairs, you will find 2 additional storage closets along with your Washer & Ventless Whirlpool Dryer (2018). Both of the bedrooms are sizeable with their own 3-piece en-suite making it easy to use either one as the Primary. The backside bedroom offers a second balcony. Parking is located directly behind (1 Outdoor - Parking #11). Lots of visitor parking located directly beside your unit!!! VERY LOW MONTHLY MAINTENANCE FEE: $254/Month. House Fully Repainted (2025). Fantastic purchase for a first time homebuyer or an investor with strong rentability and low carrying costs. (id:19720)
Engel & Volkers Ottawa
63 Whitcomb Crescent
Smiths Falls, Ontario
Upgraded end-unit townhome in the Bellamy Farms community. This 3-bedroom, 3-bath home with finished basement offers modern finishes and bright living space across three levels. The main floor features an open-concept living and dining area with large windows providing ample natural light. The kitchen includes stainless steel appliances, a custom stone-tiled backsplash, a center island with built-in outlets, and a pull-down faucet. Upstairs offers a spacious primary suite with walk-in closet and ensuite, plus two additional bedrooms and a laundry room with custom cabinetry and marble folding surface. The finished basement with large windows adds flexible living space and includes a separate storage room. Window coverings, mirrors in all baths, and privacy film on the front door are included. Walking distance to shops, trails, eateries, schools, and transit, and just minutes to parks, downtown Smiths Falls, and the Rideau Canal. (id:19720)
Comfree
1 - 60 Greenfield Avenue
Ottawa, Ontario
Welcome to 1-60 Greenfield -- Steps from the Rideau Canal and minutes to downtown, this 3-bed, 3-bath multi-level end-unit townhome blends city convenience with rare privacy, all while backing onto trees with no rear neighbours. Inside, the bright U-shaped kitchen boasts newer appliances (2022-2025), stone countertops and backsplash, an induction stove, a corner sink, and a large window overlooking the yard and trees. Natural hardwood runs through the dining and upper levels, complemented by shutters in the dining room. The living room features a fireplace and patio doors to a spacious terrace above the carport - perfect for hosting all season long. The private levels provide flexibility: a primary with an ensuite (corner shower), a skylit 4-piece bath with a jacuzzi tub and updated tile tub surround beside the second bedroom, and a third bedroom at the top, currently used as an additional lounge. The lower level expands the home with a full laundry room, walk-in workshop, storage, and a bonus room ideal as a gym, office, family room, or guest suite. Major systems are updated with a furnace & AC (2018). All this is just a stone's throw to the Canal, with quick in-and-out city access, and surrounded by shopping, dining, and recreation, a rare balance of downtown living and peaceful retreat. (id:19720)
RE/MAX Hallmark Realty Group
413 - 238 Besserer Street
Ottawa, Ontario
Luxurious corner condo in the heart of downtown Ottawa! Welcome to this stunning 2-bedroom, 2-bathroom corner suite, perfectly positioned at the edge of Ottawa's vibrant ByWard Market. Offering an unparalleled urban lifestyle, this condo combines contemporary finishes with an unbeatable location. Step inside to discover a bright, open-concept living space where floor-to-ceiling windows flood the home with natural light. Custom blinds add both style and function, while the spacious layout seamlessly connects the chef's kitchen, complete with granite countertops, stainless steel appliances and a central island to the inviting living and dining areas. This is the ideal space for entertaining or simply enjoying quiet evenings at home. The primary suite boasts a sleek 3-piece ensuite, while the second bedroom is served by a full 4-piece bathroom, making it perfect for guests, family or a home office. Additional highlights include a welcoming foyer, ample in-unit storage, a private balcony, an owned underground parking spot and a dedicated storage locker. Life here extends well beyond your front door. Residents enjoy first-class amenities including an indoor swimming pool, sauna, fully equipped fitness centre and a games room. Location is everything and this condo certainly delivers. Step outside and find yourself moments away from the city's best dining, cafés, shops and nightlife. Walk to the Rideau Centre, University of Ottawa, Parliament Hill and the National Arts Centre or take advantage of two nearby LRT stations for effortless connectivity across the city. Everything you need is truly at your doorstep. An exceptional opportunity for students, professionals, downsizers or investors, this property offers the best of downtown Ottawa living. Option to purchase fully furnished at an additional cost. (id:19720)
RE/MAX Hallmark Pilon Group Realty
216 Forward Avenue
Ottawa, Ontario
Ideally situated at the end of a quiet cul de sac in one of Ottawa's most sought after and walkable neighborhoods, this end unit townhome offers an exceptional urban lifestyle. Just steps from the Parkdale Market, the shops and restaurants along Wellington, and scenic walking, running, and cycling paths along the Ottawa River leading to Lebreton Flats and beyond. Convenient access to OC Transpo and the LRT keeps you connected to the city, while the location offers a sense of privacy tucked away from the main street. Enjoy the ease of low maintenance living with the feel of a freehold home. The main level features a welcoming foyer with closet and inside access to the garage, a functional kitchen with pantry and sunny breakfast area, and an open concept living and dining room with patio doors leading to a fenced backyard. Clever under stair storage maximizes space. Upstairs, natural light fills the hallway and bedrooms. The primary suite includes a 4 piece ensuite, while two additional bedrooms share a well appointed main bathroom. A conveniently located laundry room and separate storage space complete this level. Hardwood flooring spans the main floor, with durable laminate throughout the second level. This home combines comfort, practicality, and a location that defines Ottawa's best urban living. Some photos have been virtually staged. (id:19720)
Paul Rushforth Real Estate Inc.
205 - 35 Holland Avenue
Ottawa, Ontario
Welcome to 35 Holland Avenue, Unit 205, in the heart of Wellington Village.This stylish one-level corner condo features 2 bedrooms, 2 bathrooms and a bright open layout. The front area of the condo offers a convenient powder room with granite counters, while the inviting kitchen boasts rich dark cabinetry, granite countertops and overlooks the living and dining areas. The main space is filled with natural light and opens onto a cozy balcony/patio. High-end laminate and tile flooring run throughout, adding warmth and elegance to the home. Continue down the hall to discover the spacious primary bedroom, a secondary bedroom, a full bathroom with granite counters and access to a large, beautiful balcony which is perfect for outdoor relaxation. For added convenience, the condo includes in-suite laundry, underground parking and a storage locker. The building also features an elevator for easy accessibility. Wellington Village is one of Ottawa's most sought-after communities, known for its vibrant, urban lifestyle paired with a strong sense of community. Residents enjoy being within walking distance to the LRT, trendy shops, the Parkdale market, local cafés and renowned restaurants along Wellington Street West. With Tunney's Pasture just steps away, it's an ideal location for government employees and professionals alike. Easy access to transit, parks and downtown Ottawa make this a prime location for anyone seeking the perfect balance of work, play and convenience.This is more than just a condo, its a lifestyle opportunity in the heart of one of Ottawa's most dynamic neighbourhoods. (id:19720)
RE/MAX Hallmark Pilon Group Realty
230 Kinghaven Crescent
Ottawa, Ontario
This stunning 3-storey condo combines style, comfort, and functionality in one exceptional package. The open concept main floor is perfect for modern living, featuring a well appointed kitchen that seamlessly flows into the bright and airy living space with soaring vaulted ceilings. Large windows flood the area with natural light, while a private terrace extends your living space outdoors, ideal for morning coffee or evening relaxation. This level also includes a spacious bedroom, a full bathroom, a convenient laundry room, and has been freshly painted throughout, creating a crisp and inviting atmosphere. The upper level offers a versatile loft, perfect for a home office, reading nook, or additional lounge area. Completing this level is the generous primary suite, featuring a private Juliette balcony, a 4-piece ensuite, and ample closet space, offering your own retreat for rest and rejuvenation. An attached garage with direct interior access provides convenience and security, while the condo's location offers the best of both worlds: a peaceful setting in a highly desired neighbourhood, yet just minutes from shopping, restaurants, parks, schools, and public transit. This property delivers comfort, elegance, and practicality in one remarkable home, perfect for professionals, downsizers, or anyone seeking a low maintenance lifestyle without sacrificing style or space. Some photos have been virtually staged. (id:19720)
Paul Rushforth Real Estate Inc.
129 Annapolis Circle
Ottawa, Ontario
Gorgeous CORNER LOT home in Hunt Club, 4 Bedrooms approx. 2500sq2 rooms flow seamlessly on the main floor; from the living room to the dining room and kitchen/family room. Granite counters, and stainless steel appliances. Family room with gas fireplace. Patio door lead out to private and fully fenced back yard. Four bedroom and large main bath with ample counter and storage. Stunning Primary Bedroom with large walk in closet, reading nook and 5PC ENSUITE bath. The home has over $65,000.00 in upgrades. Available NOW!. ALSO AVAILABLE FULLY FURNISHED at $3,800.00 (id:19720)
Exp Realty
610 Fenwick Way
Ottawa, Ontario
Welcome to this stunning End-Unit Townhome, newly built in 2024, in Barrhavens prestigious Stonebridge community home to the renowned Stonebridge Golf Course and celebrated for its family-friendly charm. Offering 3 spacious bedrooms and 3.5 bathrooms, this modern residence blends comfort, convenience, and style.Flooded with natural light, the open-concept main floor showcases oversized windows dressed with stylish, custom coverings, creating a warm and polished atmosphere throughout. The inviting living and dining spaces flow seamlessly into a chef-inspired kitchen, featuring sleek stainless steel appliances, abundant counter space, and contemporary finishes ideal for both everyday meals and entertaining.Upstairs, the primary suite offers a true retreat, complete with a spa-inspired ensuite featuring a glass-enclosed shower and a luxurious freestanding soaker tub perfect for unwinding at the end of the day. The convenience of second-floor laundry and two additional versatile bedrooms add to the thoughtful design.The fully finished basement extends the living space with a bright recreation room and a full bathroom, ideal for guests or family movie nights. A deep driveway provides extra parking, while the end-unit setting offers privacy and additional natural light.Located minutes from schools, parks, and transit, this home captures the very best of Stonebridge living. (id:19720)
RE/MAX Hallmark Realty Group
882 Balsam Drive
Ottawa, Ontario
882 Balsam Drive just became an even greater opportunity - now city-approved for a third unit! This newly renovated, turn-key legal duplex in the heart of Orleans sits on an impressive 65' x 150' lot, offering the perfect blend of strong cash flow, modern upgrades, and future development potential.Originally a single-family bungalow, the property has been expertly converted into two self-contained units with separate entrances and hydro meters. The main level offers 3 spacious bedrooms, a full bathroom, and access to an attached garage - currently rented for $2,550/month, with tenants covering all utilities except heating. The lower unit features 3 bedrooms, a full bathroom, and is rented for $2,200/month, with tenants covering all utilities.With city approval already in place for a third dwelling, this property can now be transformed into a triplex - adding tremendous value and long-term upside. A third hydro meter is already installed, and the seller has paid for professional plans for the third unit, giving the next investor a head start.The home has been fully renovated top-to-bottom, including new kitchens (with quartz countertops & stainless steel appliances), modern bathrooms, flooring, drywall, paint, pot lights throughout, upgraded electrical & plumbing, new basement windows, new interlock, a brand-new driveway that fits up to 9 vehicles, and more. Located just minutes from Highway 174, the upcoming LRT station, Place d'Orleans Mall, and the Ottawa River, this property offers unmatched convenience in one of Orleans' most sought-after areas.Whether you're looking to expand your portfolio, or secure a cash-flowing, future-ready investment, this is the one. (id:19720)
Avenue North Realty Inc.
809 Pinnacle Street
Ottawa, Ontario
Rare Extra-Deep Yard - Imagine the Possibilities! A yard like this is one of those features you either have or you don't. Don't settle for a small lot when you can have a pool-sized yard!This 4-bedroom, 4-bath home offers exceptional outdoor space and privacy. The newer deck overlooks a fully fenced, sun-filled yard - perfect for relaxing or entertaining.The freshly painted upper level features a resort-style primary suite with cathedral ceilings, a walk-in closet, a spa-like ensuite with a soaker tub and separate shower, and a private balcony ideal for morning coffee. The three additional bedrooms are bright and generously sized.The modern, newly finished basement includes a stylish 4th bathroom and flexible space for guests, teens, movie nights, or even a future second kitchen. The interlock walkway wrapping from the front to the garage adds great curb appeal. Lovingly maintained by the original owners since new, this home is truly special. It's rare to find such a large yard in a newer Orleans home - incomparable to today's small-lot properties. Now priced for a quick sale at $849,900, this home combines rare outdoor space, updated interiors, and flexible living - all in one exceptional package. (id:19720)
Details Realty Inc.
303 - 95 Bronson Avenue
Ottawa, Ontario
Nestled in a quiet yet central enclave of downtown Ottawa, this corner 1-bedroom, 1-bathroom unit at Bronson Gardens offers the perfect blend of convenience and tranquility. Designed for professionals seeking a walkable urban lifestyle, this condo features an open-concept layout with hardwood floors, custom window blinds, and large windows that fill the space with natural light. The kitchen boasts solid maple cabinetry, granite countertops, a spacious island with a breakfast bar, and plenty of storage. The bright living and dining area is ideal for relaxing or entertaining, with direct access to a private balcony overlooking beautifully landscaped gardens and a serene courtyard. The bedroom includes cheater access to the full bathroom with a shower/tub. Additional features include underground parking, a storage locker, and building amenities such as a fitness centre, party room, car wash station, and private garden courtyard. Enjoy the unbeatable location - just steps from the Lyon LRT Station and the new Food Basics, with downtown shops, restaurants, and parks all within easy reach. Heat and water included - just pay hydro. Available December 1, 2025. (id:19720)
Engel & Volkers Ottawa
21 Downes Avenue
Prince Edward County, Ontario
Welcome to 21 Downes Avenue, (AVAILABLE FOR SHORT TERM LEASE) a beautifully refreshed country-style 2-storey home in the heart of Prince Edward County. This detached 3-bedroom, 1.5-bath residence combines timeless character with thoughtful updates, making it an ideal full-time home, weekend retreat, or investment property. Inside, youll find a fresh coat of paint throughout, new flooring in the primary bedroom, and restored original-style floors in the rest of the home, lovingly brought back to life and painted for a classic finish. The kitchen has been updated with new counters and a farmhouse-style sink, while the bathroom features a new vanity for a refreshed, functional look. Set in a prime location, this home is just a 5-minute walk to Metro Foods and a 7-minute stroll to the theatre on Loyalist Drive, while also being only minutes from Huff Estates Winery, the sandy shores and dunes of Sandbanks Provincial Park, and the boutique shops and restaurants of Downtown Picton. Nestled just steps from 40+ wineries within 25 km from the property (some award winning) and a wealth of craft breweries, distilleries, and more, this property places you in the very heart of the Countys allure. Charming, refreshed, and ideally located, 21 Downes Avenue is ready to welcome you home. (id:19720)
RE/MAX Hallmark Realty Group


