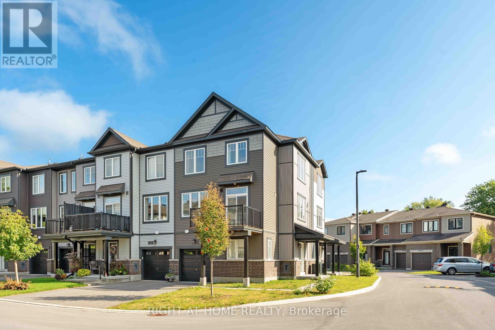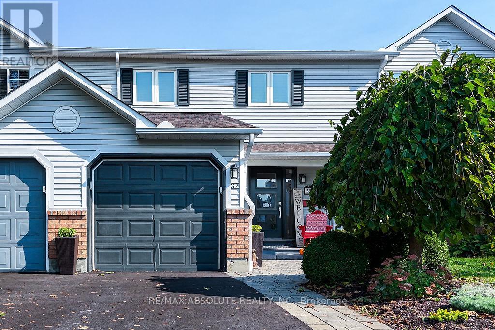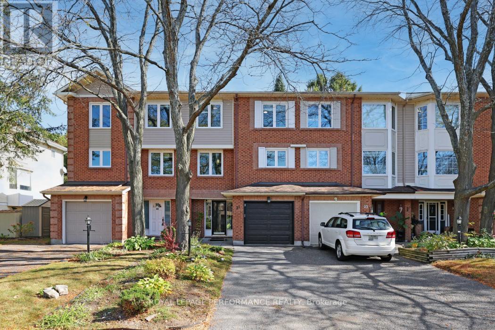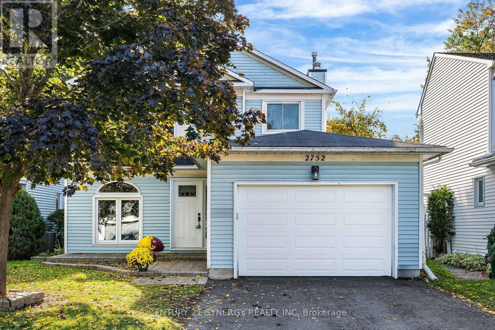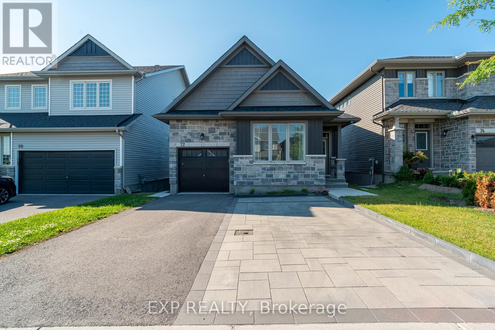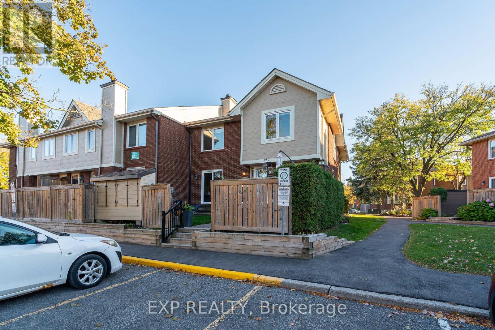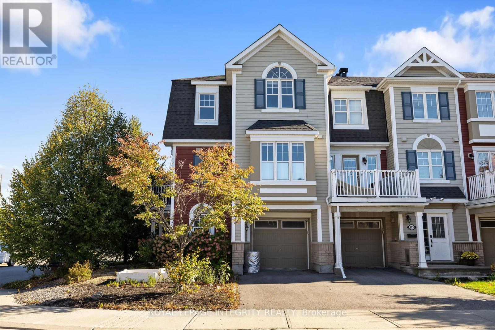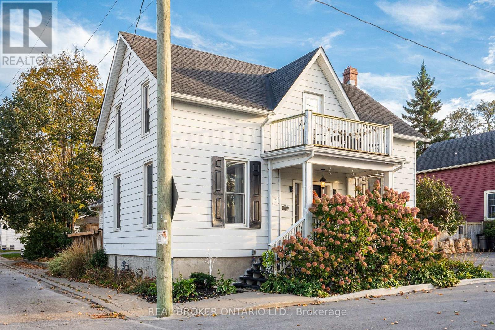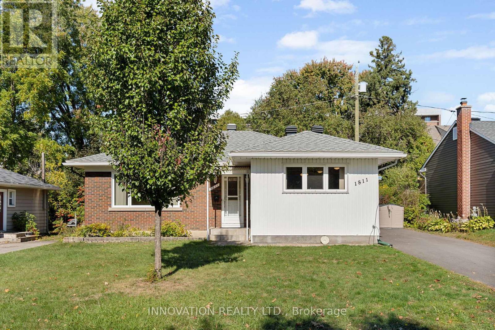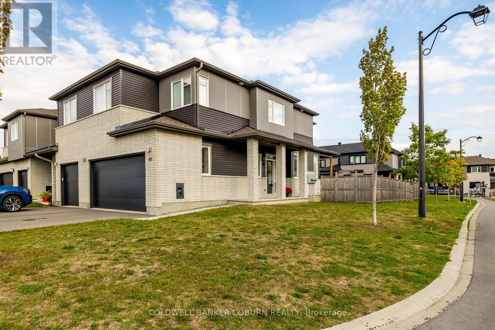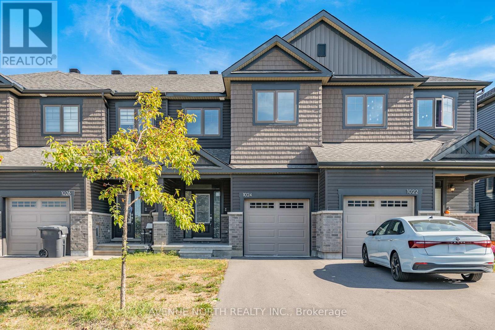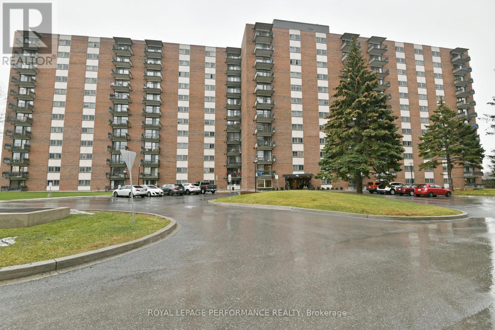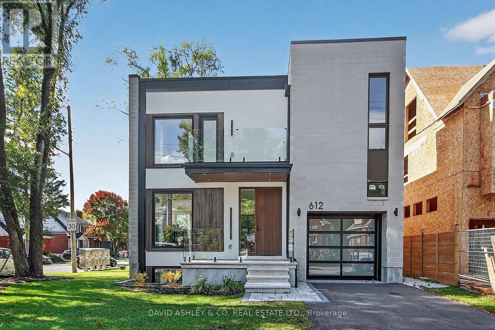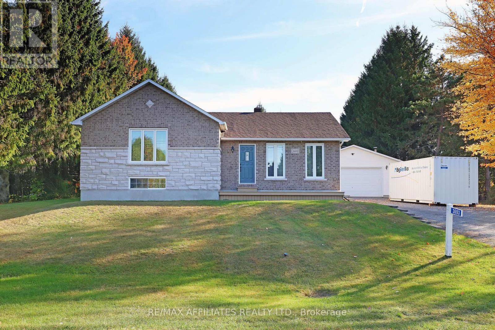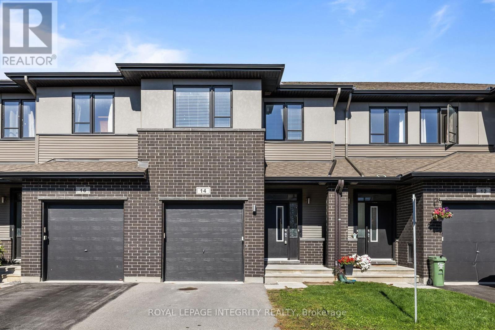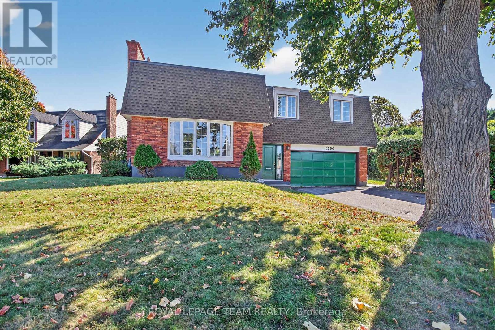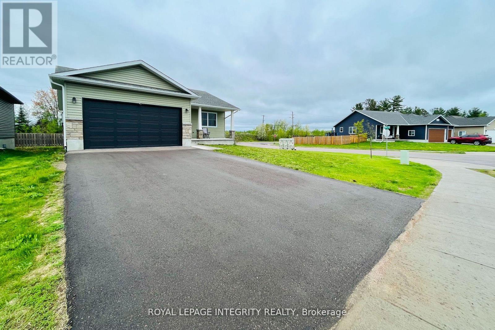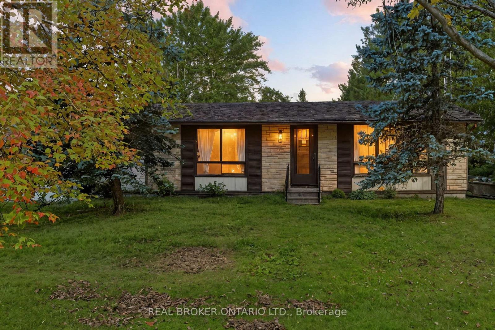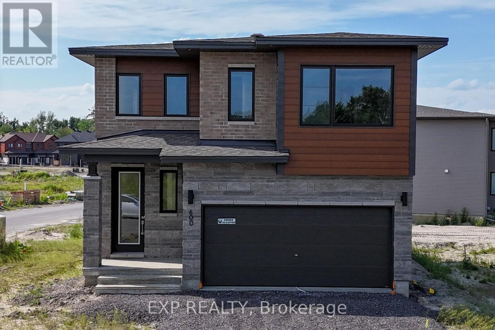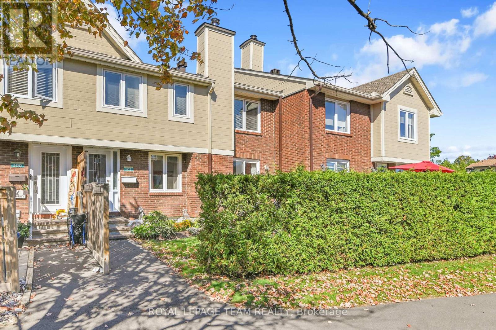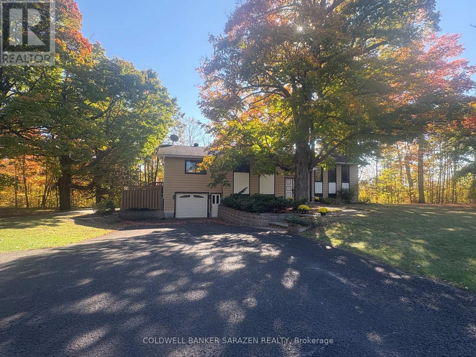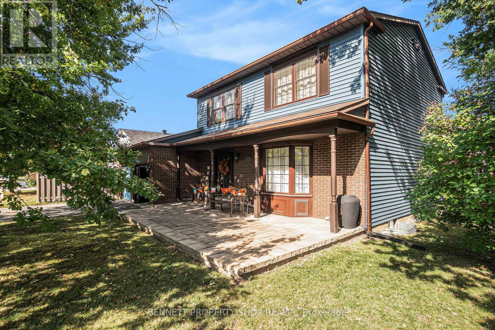Ottawa Listings
214 Attwell Private
Ottawa, Ontario
Stylish and spacious, this 3-bedroom plus den, 3-bathroom end-unit townhome is perfectly situated on a quiet crescent in the highly desirable Morgan's Grant/South March community. Surrounded by top-rated schools, scenic parks, shopping, amenities, and just minutes from the Kanata Tech Centre, this home blends comfort, convenience, and charm. The inviting covered front porch welcomes you inside to a well-planned layout featuring a single-car garage with inside entry, a main-floor laundry, and a versatile den that can serve as a home office, guest 4th bedroom. The second level boasts an open-concept design filled with natural light. A gourmet kitchen shines with stainless steel appliances, an elegant backsplash, a generous island with a double sink, and a breakfast bar. The adjoining living and dining areas create the perfect space for both relaxing and entertaining, while a private balcony invites you to enjoy quiet mornings with coffee or evenings of fresh air. 9-foot ceilings, stylish floors, and oversized windows enhance the home's modern appeal. Upstairs, discover 3 bedrooms and a family bath. The primary suite has its own en-suite and a walk-in closet. With its stylish finishes, bright and functional layout, and unbeatable location, this home is the perfect blend of modern living and community charm. (id:19720)
Right At Home Realty
37 Randall James Drive
Ottawa, Ontario
Welcome to 37 Randall James Drive, an exquisitely renovated townhouse in Forest Creek - Stittsville. This beautifully updated 3-bedroom freehold home impresses with its thoughtfully designed, open-concept main floor, featuring rich hardwood throughout. The elegant kitchen with granite countertops, balances style and practicality, while the spa-inspired bathrooms offer a luxurious retreat within your own home. Step outside to a serene, oversized backyard a private haven with NO REAR NEIGHBOURS, complete with a pergola-covered deck ideal for relaxation or entertaining. Set on a rare, expansive 187' lot, this outdoor space provides a tranquil escape. Additional features include a fully finished basement with an extra full bathroom, a fenced yard, and a convenient storage shed. Just a 5-minute walk to Trans Canada Trail, Paths & pond, this home is perfectly suited for pet lovers and those who enjoy entertaining. With every detail showcasing pride of ownership, this move-in-ready gem is not to be missed! 2020 AC, 2019 HWT (owned), 2015 Roof (25 year warranty), 2024 Driveway, 2015-16 All Windows/Patio Door, 2020 Front Door. (id:19720)
RE/MAX Absolute Realty Inc.
21 Arbordale Crescent
Ottawa, Ontario
Nestled on a quiet, tree-lined street in the desirable Centrepointe neighbourhood, this extensively renovated freehold townhome (no condo fees) is a true gem. Step inside the spacious tile foyer on the main level, featuring new closet doors, a freshly updated powder room (2023) and a bright family room or office space with direct access to the private backyard patio. The second floor impresses with an elegant living and dining area showcasing gleaming hardwood floors, crown moulding, and a cozy gas fireplace adorned with cultured stone surround.The large, bright eat-in kitchen boasts updated appliances, a stylish subway tile backsplash, and a generous pantry perfect for culinary enthusiasts. Upstairs, the carpet-free third level offers three spacious bedrooms, including a primary suite with a walk-in closet and a beautifully renovated 3-piece ensuite (2023), alongside a full family bathroom (2023).Enjoy your private, fenced backyard retreat featuring mature trees, lush gardens, and a handy storage shed. Conveniently located within walking distance to Centrepointe Park, Centrepointe Theatre, Algonquin College, College Square Shopping Centre, and excellent transit options.This stunning home perfectly combines modern updates with a sought-after location ideal for families and professionals alike. (id:19720)
Royal LePage Performance Realty
2752 Wyldewood Street W
Ottawa, Ontario
This detached home is beautifully updated in the heart of Blossom Park, backing directly onto peaceful Emerald Woods Park. This property offers rare privacy with no rear neighbours, just trees and green space to enjoy from your fully enclosed sunroom. Inside, the layout feels bright and open with great flow between the living, dining, and kitchen areas. The kitchen is modern and spotless, with a casual eating nook perfect for family mornings. Upstairs, the spacious primary bedroom features a cozy sitting area and private ensuite, while the other bedrooms have generous space and relaxing park views. The finished lower level adds even more flexibility for a family room, office, or gym. With mature trees, quiet streets, and easy access to South Keys shopping, top schools, transit, and major routes, this is a perfect balance of comfort, nature, and convenience. (id:19720)
Century 21 Synergy Realty Inc
72 Dun Skipper Drive
Ottawa, Ontario
RARE OPPORTUNITY! Discover smart homeownership with built-in income potential in this Sonora bungalow by Phoenix Homes in the vibrant community of Pathways at Findlay Creek. Purposefully designed with a fully legal secondary dwelling unit, this home offers an ideal opportunity for first-time buyers, multi-generational families, or investors looking to generate dual rental income under one roof. The main floor features a spacious and modern layout with high-end finishes throughout. Enjoy a bright open-concept living and dining area filled with natural light, a cozy gas fireplace, and a walkout to a private balcony. The gourmet kitchen is complete with quartz countertops, stainless steel appliances, ample cabinetry, and a dedicated eating area. This level also includes two generous bedrooms and two full bathrooms, including a private primary suite with ensuite.The fully finished walkout basement serves as a self-contained legal secondary suite with its own private entrance. It includes two large bedrooms, a full bathroom, a stylish kitchen with stainless steel appliances, a bright living area, in-suite laundry, and completely separate mechanical systems including its own hot water tank and HVAC controls. Step outside to a beautifully landscaped, interlocked backyard with garden space, offering low-maintenance outdoor living and privacy for both units. Whether you use it for entertaining or let your tenants enjoy it, the backyard adds comfort and value to this income-generating property. Pathways at Findlay Creek is one of Ottawas fastest-growing, family-friendly communities, offering access to top-rated schools, parks, walking trails, shopping, transit, and easy access to downtown and the airport. Live in one unit while earning income from the other, or have it as an in-law suite or rent both for strong cash flow. The potential is endless where modern living meets financial strategy. Some photos have been virtually staged. (id:19720)
Exp Realty
104 - 1820 Marsala Crescent
Ottawa, Ontario
1820-104 Marsala Crescent offers a bright and well-maintained 3-bedroom, 2.5-bath townhouse ideally situated in the heart of Orleans. This rare find features two parking spaces true bonus in this highly desirable community. Step inside to discover a beautiful kitchen with updated countertops, blending style and function with a modern layout that flows into the spacious living and dining areas perfect for entertaining or relaxing with family. A finished basement with an additional bathroom provides flexible space ideal for a recreation room, home office, or guest suite. Residents of Club Citadels enjoy access to outstanding amenities, including an outdoor pool, exercise room, party room, and tennis court, offering a true resort-style living experience. Perfectly located near shopping centers, schools, parks, recreational facilities, and public transit, this home provides effortless access to all your essentials. (id:19720)
Exp Realty
211 Bensinger Way
Ottawa, Ontario
Welcome to this bright and inviting 2015 built FREEHOLD CORNER UNIT move-in ready 3 BED+DEN/1.5 BATH townhouse nestled in the vibrant Fairwinds neighborhood in Stittsville! With its modern upgrades throughout, this home is ideal for first-time buyers ready to embark on the journey of homeownership with comfort and style. The main level includes entry off an attached garage with extra space to allow for extra storage and a versatile den, ideal for a home office or study. Enjoy the open-concept layout featuring hardwood floors on the second levels and luxury vinyl flooring throughout the rest of the house. Upstairs, the open-concept second level offers a well-planned layout with a modern kitchen, living room, and dining area - all connected seamlessly for everyday living and entertaining. The sleek kitchen boasts granite countertops, generous cabinet space and stainless steel appliances. Off the dining area you will find a spacious balcony for the summer season. Upper level features 3 good sized bedrooms with a full bathroom. Conveniently located near shopping, dining, and public transit and 417 HWY, this gem offers the perfect blend of modern living and everyday convenience. This low-maintenance townhouse is ideal for first-time homebuyers or investors. Don't miss this opportunity, schedule your private showing today! (id:19720)
Royal LePage Integrity Realty
90 Emily Street
Carleton Place, Ontario
Charming Century Home in the Heart of Carleton Place! Nestled on a quiet corner lot in a mature neighbourhood, this timeless white home with black shutters and a Juliet balcony exudes character and warmth. Just a 2-minute walk to Riverside Park, and around the corner from downtown Carleton Place, you'll enjoy scenic walking trails, a public beach, the canoe club, and a dog park right at your doorstep. Inside, the spacious main floor offers flexible living spaces ideal for a family room, dining area, home office, or playroom. The kitchen features stylish black cabinetry, crown moulding, a shiplap ceiling, and a breakfast bar perfect for morning coffee. The cozy living room centers around a gas fireplace, while the powder room with rich wood accents leads conveniently to the laundry room. Upstairs, you'll find a generous primary bedroom, two additional bedrooms, and a beautifully updated bath complete with a soaker tub and glass-tiled shower. The fully fenced backyard offers a private retreat with a patio for outdoor dining, a firepit, and plenty of space for entertaining. You'll love the attached garage with extra storage a rare find in a home of this era. Recent updates include A/C (2018), Roof (2015), Furnace (2015), and Windows (2015) all providing peace of mind and modern comfort.90 Emily Street is the perfect blend of old-world charm and modern convenience, just steps from the Mississippi River. Don't miss your chance to own this beautifully maintained century home in one of Carleton Places most desirable locations book your private showing today! (id:19720)
Real Broker Ontario Ltd.
1811 Hutton Avenue
Ottawa, Ontario
Welcome to 1811 Hutton Avenue, a well-maintained mid-century Campeau bungalow in one of Ottawa's most convenient and family-friendly neighbourhoods. This charming 3-bedroom, 1.5-bath home sits directly across from beautiful Hutton Park, offering a peaceful green view right from your front step. Inside, you'll find bright, comfortable living spaces with the quality craftsmanship that Campeau homes are known for. The practical layout features a spacious living room, an eat-in kitchen, and three well-sized bedrooms. The finished lower level adds versatile living space, complete with a convenient half bath. Enjoy the best of Ottawa living just minutes from CHEO and The General Hospital, schools, shopping, public transit, downtown, and the Museum of Science and Technology. A wonderful opportunity to own a solid home in a prime central location. Move-in ready! Please provide 24 hour irrevocable on all offers. (id:19720)
Innovation Realty Ltd.
161 Jardiniere Street
Ottawa, Ontario
Meticulously maintained END UNIT with DOUBLE GARAGE, wide lot & finished basement in the desirable Edenwylde community of Stittsville. Situated on a WIDE LOT with a fully FENCED yard, this 5-year-old home offers the perfect blend of space, style, and functionality. Step into the welcoming front foyer featuring a soaring 11ft ceiling, setting the tone for the bright and open layout that follows. The main floor boasts 9ft ceilings, luxury vinyl flooring, and an abundance of natural light. The spacious open-concept living, dining, and kitchen area is perfect for entertaining, complete with a gas fireplace for cozy evenings. The chefs kitchen features crisp white cabinetry, granite countertops, gas stove, walk-in pantry, and ample counter & storage space. Enjoy outdoor living on the covered back deck with a natural gas BBQ ideal for year-round grilling. The double attached garage offers convenience and extra storage, while the extra-wide lot provides more outdoor space than a typical row unit and double the driveway! Upstairs, the large primary bedroom includes a walk-in closet and 3-piece ensuite with a double-wide stand-up shower. Two additional bedrooms, a full bathroom, second-floor laundry, and a flex area perfect for a home office or den complete the upper level. The finished basement adds even more living space and is bright and welcoming, offering a great rec room area along with ample storage for all your needs. This move-in ready home is located in a vibrant, family-friendly neighbourhood close to parks, shopping, transit and top-rated schools. (id:19720)
Coldwell Banker Coburn Realty
1024 Kijik Crescent
Ottawa, Ontario
Move-in ready, this nearly 2,000 sq.ft. townhome was built in 2022 by EQ Homes in the desirable Pathways community of Findlay Creek. The main level features 9-foot ceilings, hardwood flooring, and a modern kitchen with stainless steel appliances (2024), a spacious island, abundance of kitchen storage space, and an open-concept living and dining area. Upstairs, you'll find a generous primary bedroom complete with a walk-in closet and private ensuite, plus two additional bedrooms and a full bath. The fully finished lower level offers a bright and versatile recreation space with a large window and plenty of storage. Ideally located close to parks, top-rated schools, shopping, public transit, and all of Findlay Creeks growing amenities. (id:19720)
Avenue North Realty Inc.
113 - 1465 Baseline Road
Ottawa, Ontario
Spacious first level, bright, family size condo in popular Manor Gardens Building. 2 bedrooms, 1 bathroom, underground parking apx 1000 sq ft. The location and size of the condo couldnt be better! easy access to the 417, Merivale Rd, Algonquin College, Down Town, Experimental Farm, Great Transit options. Ample storage in the unit. Parquet flooring in L-shaped Living-Dining Rm. Clean well maintained unit in need of some modern updates with a ton of potential. South facing balcony overseeing the property grounds The building offers terrific amenities, outdoor pool, gym, party room. Heat, hydro, water all included in condo fees. Super on site well manged building. Large welcoming lobby. Status has been ordered. 24 hr irrevocable. (id:19720)
Royal LePage Performance Realty
612 Tweedsmuir Avenue
Ottawa, Ontario
OPEN HOUSE SUNDAY OCTOBER 26th., 2:00-4:00 PM. Discover this NEW EXCEPTIONAL CUSTOM-BUILT 2,829 sq. ft corner-lot home, where thoughtful design meets modern luxury. Step through the striking walnut front door into a bright, open interior featuring engineered wide-plank hardwood floors throughout. The contemporary glass railing enhances the homes seamless flow and spacious feel. Every kitchen and bathroom is finished with elegant quartz countertops, balancing style and function. High ceilings amplify natural light, creating an inviting atmosphere on every level. The fully independent legal basement suite, complete with private entrance, heated floors, and oversized windows, offers ideal space for guests or rental income. Step onto the glass-railed balcony to take in sweeping views perfect for unwinding or entertaining. This home delivers sophistication, comfort, and craftsmanship in every detail. EXTRAS LG 6.3 Cu. Ft. Smart Wi-Fi Enabled Fan Convection Electric Slide-in Range with Air Fry; spray foam insulation in both the roof and basement. ** This is a linked property.** (id:19720)
David Ashley & Co. Real Estate Ltd.
3693 Marcil Road
Clarence-Rockland, Ontario
Welcome to 3693 Marcil Road! Discover the epitome of country living in this tranquil and friendly neighborhood. This beautifully updated home features an attractive stone façade at the front, creating an inviting entrance. Inside, the home is bright and welcoming, showcasing an open-concept kitchen and living area. The kitchen is equipped with stainless steel appliances, a gas stove, and a stunning island perfect for enjoying morning coffee or casual gatherings. The upper level offers three bedrooms, while a bedroom in the lower level adds versatility to the living space. The home is entirely carpet-free, with tile, laminate, and hardwood flooring that simplifies maintenance. Conveniently located within steps are two fully updated bathrooms on upper and lower level. The backyard is truly remarkable, featuring mature perennials, an above-ground pool, a gazebo, and a beautifully treed perimeter providing privacy. Additional highlights include a spacious, heated 28x28 garage/shed/workshop equipped with a wood stove, ample storage, a full-sized fridge, a large workbench, and even a dedicated "DJ booth". Notable updates and features include: Roof (approx. 2020)Windows (approx. 2005)Furnace (2012)Central Vacuum System, Owned Hot Water Tank. This exceptional property offers comfort, functionality, and privacy in a peaceful rural setting. (id:19720)
RE/MAX Affiliates Realty Ltd.
14 Hackney Private
Ottawa, Ontario
Welcome to 14 Hackney Private nestled in the heart of Stittsville, this spacious 3 bed + den, 3.5-bath townhome spans approximately 2,230sqft + 378sqft fully finished basement in a sought-after private enclave. The open concept main floor features beautiful hardwood floors, 9 ceilings, stainless steel appliances, a walk-in pantry, and a chic backsplash. Upstairs, unwind in the large den next to the generous master suite with walk-in closet, double-vanity ensuite, soaker tub, and glass shower. Two additional bedrooms and a main bath. The fully finished basement includes a fourth bathroom ideal for guests, home office, or extra living space. Located next to parks, trails, schools and essential amenities, this location offers it all! Don't miss the chance to make this your next home! (id:19720)
Royal LePage Integrity Realty
1900 Southampton Court
Ottawa, Ontario
Cul-de-Sac. Convenient location in Belair Park close to schools, bike paths, 417 access, bus stops, shopping and much more. This lovely detached side split home is perfect for a growing family with lots of space to entertain and play. Plenty of parking with a double garage and large driveway. Everything you could want for a family, young or older! Check it out! (id:19720)
Royal LePage Team Realty
20 Terrance Drive
Petawawa, Ontario
Nestled in the sought-after, family-centric community of Portage Landing in Petawawa, this stunning home is surrounded by the tranquil beauty of lush ravines, backing onto green spaces with NO Rear Neighbors! Built in 2022, this meticulously maintained home boasts an oversize corner lot on a peaceful, quiet street. The main floor offers open-concept living and dining space, which bathes in glorious natural light. It's the perfect setting for hosting gatherings or enjoying precious moments with loved ones. Step into the heart of the home a kitchen with a L-shaped countertop, SS appliances ready for casual family dinners or dazzling dinner parties. The main floor boasts 3 cozy bedrooms, including a primary suite that's a true retreat. The other two good sized bedrooms share a large main bathroom. The handy double attached garage leads right into a laundry mudroom, making chores a breeze and providing more storage space. Stylish laminate and tile floors throughout no carpets to worry about! Its a cheerful, bright space just waiting for you to make memories. Step down the basement, sunlight streams through the above-grade large windows, a vast, untouched space just waiting for your personal touch. The expansive backyard haven for laughter, games, and lazy afternoons. This home offers the perfect blend of serene nature and effortless convenience. Waking up to the gentle sounds of nature, spending your days exploring nearby walking trails and picturesque parks, all while being a leisurely bike ride from Garrison Petawawa or a short drive from CNL. The base is just a 4 minute drive away, and the calming Petawawa River is within easy walking distance. Plus, you'll find a wealth of shopping and amenities right at your fingertips! It truly is the best of both worlds peaceful seclusion and vibrant accessibility. Move-in Immediately! (id:19720)
Royal LePage Integrity Realty
2627 Donnelly Drive
Ottawa, Ontario
Attention all investors, first time home buyers: looking for a move to an affordable bungalow on over 18 acres?! PRIME location between North Gower & Kemptville; 5 mins to amenities on both ends and 5 mins to the 416 with a 20 min commute to Ottawa.This 2-bedroom (with potential for 3), 1-bathroom bungalow offers a rare mix of privacy, acreage, and location. Take your pick of schools, shops and services making it easy to enjoy rural living with conveniences & leisure close at hand. Across the road from an Ontario Provincial Park; beaches, boat launches, camping and great fishing spots! 2 mins from the eQuinelle Golf Course & more.With a bit of sweat equity this home presents the perfect opportunity to invest in something wonderful; while there is work to be done (roof), a LOT of the big ticket items have been taking care of! New septic bed(2020), New kitchen (2020) some new fixtures, new laminate flooring in main rooms & furnace (approx 2016) The backyard features an expansive new deck and a newer above ground pool.The crawl space basement has a concrete floor and could be used for storage, however there is also additional storage space in the 2 car garage. Surrounded by nature, this is a great opportunity for someone looking for a peaceful setting with room to roam, whether you're downsizing, starting fresh, or investing in land with flexibility. (id:19720)
Real Broker Ontario Ltd.
32 Code Crescent
Carleton Place, Ontario
A rare opportunity in the heart of Carleton Place! Just minutes to Highway 7, for an easy commute to Ottawa and within walking distance to schools, parks, the river, and all the charm this vibrant town has to offer. This townhome stands out with its unique walk-out basement leading to a private backyard, something you don't often find. Inside, pride of ownership shines throughout. The open-concept main floor boasts a spacious kitchen, perfect for gathering with family or entertaining friends. Upstairs you'll find three inviting bedrooms, including a generous primary suite ready to become your own personal retreat. The finished basement offers additional space for recreation, playroom or a space that suites your families needs. Welcome to 32 Code Crescent, where convenience meets comfort. (id:19720)
RE/MAX Affiliates Realty Ltd.
600 Paakanaak Avenue
Ottawa, Ontario
Welcome to the Willow model by Phoenix Homes - a beautifully designed family home offering exceptional space, thoughtful upgrades, and an ideal layout for both everyday living and entertaining.The main floor showcases a spacious open-concept design, featuring a bright dining area and an expansive great room with a cozy gas fireplace, hardwood floor and abundant natural light. The kitchen boasts a large island with quartz countertops, premium finishes, and ample workspace - perfect for meal prep and gatherings. A bonus walk-through pantry connects to a functional mudroom with direct access to the double-car garage, adding everyday convenience. Upstairs, the generous four-bedroom layout includes a versatile loft - ideal for a home office, play area, or additional lounge space. The private primary suite offers a luxurious ensuite retreat and walk-in closets, while the secondary bedrooms are well-sized and share a beautifully appointed full bathroom with double vanities and custom built-in shelving.The spacious unfinished basement offers endless potential to create a large rec room, additional bedrooms, or a home gym - whatever suits your lifestyle. Located in the vibrant and growing community of Findlay Creek, this home offers more than just beautiful design - it offers a lifestyle. Enjoy tree-lined streets, nearby schools/daycares, parks, and convenient access to trails, playgrounds, and green spaces. Findlay Creek is home to a thriving shopping plaza featuring groceries, cafés, restaurants, banks, fitness studios, and medical services - all just minutes away. Commuters will appreciate the easy access to downtown Ottawa, the airport, and major transit routes, while families love the strong sense of community and modern amenities. Whether you're raising a family or simply seeking more space in a well-connected neighbourhood, this is a home and a community you'll be proud to call your own. Some photos have been virtually staged. (id:19720)
Exp Realty
102 - 1785 Cabaret Lane
Ottawa, Ontario
Discover one of the most spacious and private residences in Club Citadelle, a unique opportunity that doesn't come around often. This isn't your standard stacked condo, it's a true two-storey townhouse with no units above or below, offering exceptional privacy and a house-like feel. Step into your private fenced yard, where a charming garden and inviting seating area create the perfect outdoor retreat. Inside, you'll find 1,170 sq. ft. of thoughtfully designed living space across three levels, with 2 bedrooms and 2 bathrooms. The main floor boasts a bright, open-concept layout with updated finishes, crown moulding, and a refreshed kitchen featuring resurfaced cabinets, an upgraded sink, and ample storage. Stay cool with central A/C, and enjoy cozy evenings in front of the wood-burning fireplace. Upstairs, two generously sized bedrooms share a full bathroom, including a primary with a walk-in closet and additional hallway linen storage. The finished basement expands your options with a versatile recreation room ideal as a guest space, home office, or third bedroom plus another walk-in closet, laundry area, and cold storage. Recent improvements include new windows, roof, and fencing within the past five years, plus enhanced attic insulation added in July 2025. Residents enjoy access to Club Citadelles resort-style amenities: a swimming pool, tennis courts, fitness room, clubhouse, and BBQ area. A dedicated parking spot is just steps from your entrance. Conveniently located close to public transit, schools, parks, restaurants, and shopping. (id:19720)
Royal LePage Team Realty
1273 Usborne Street
Mcnab/braeside, Ontario
Set back off the road nestled amongst the beautiful maple trees this lovely 3 bedroom high ranch is ready for you to move into. It has been a one family home since built in 1977 and is situated on 2 acres. Walk out basement into the garage is very handy. Basement is not finished but some drywalling has been done ,however it does have high ceilings. (id:19720)
Coldwell Banker Sarazen Realty
21 Pattermead Crescent
Ottawa, Ontario
Welcome Home! This beautifully maintained 2-storey house in Hunt Club area blends style, comfort and practicality in a family-friendly package. Step inside to a carpet-free home with quality hardwood and engineered flooring throughout. The renovated open-plan kitchen/dining area is a chef's delight with stainless steel appliances, double ovens, expansive quartz counters and full-height cabinetry. Lots of storage! Spacious living room has a bright bay window. For your convenience, full laundry/mudroom is located on the main level across from garage door entrance. And for your family's enjoyment, main level has a separate family room with fireplace and patio doors to the private backyard. Landscaped, premium corner lot has fenced back yard - great for family fun! There are both lawn & deck areas (composite decking) as well as a pergola and raised garden boxes for growing veggies. The front porch has been enlarged to make a generous patio area of interlock stone - room to entertain friends & family or just stretch out on a lounge chair with a cup of tea and a book. Upstairs, your primary bedroom is your retreat: spacious with a full wall of wardrobe closets and a luxurious, newly renovated ensuite with heated floors, deep soaker tub, double sinks and sparkling tile & glass shower. Also on the 2nd level, 2 more bedrooms and a recently renovated family bathroom with generously sized walk-in shower and heated floor. Family-friendly, move-in ready, and waiting for you! 21 Pattermead Cres. has easy access to Hunt Club Rd, Riverside Dr, Prince of Whales Dr, Bank St. and Greenboro Park & Ride, a short walk to LRT, close to Careleton University as well as shopping, schools and parks nearby. (id:19720)
Bennett Property Shop Realty
G - 3791 Canyon Walk Drive
Ottawa, Ontario
Welcome to Riverside South! Step into this luxurious and upscale 2-bedroom, 2-bathroom penthouse that truly impresses. Featuring a modern open-concept layout, this unit is flooded with natural light thanks to some dramatic floor-to-ceiling windows and a soaring cathedral ceiling in the main living area.The inviting entryway opens into a spacious living and dining room with rich hardwood floors, perfect for entertaining or relaxing in style. The generous 2 bedrooms include a large primary suite complete with a walk-in closet and a private ensuite bathroom. Enjoy your morning coffee or unwind in the evening on the oversized balcony, offering a peaceful view and an ideal space to relax. Located just across the street from the new LRT, with easy access to shopping, schools, community centres and all amenities.This penthouse checks every box don't miss your chance to make it yours!! (id:19720)
Paul Rushforth Real Estate Inc.


