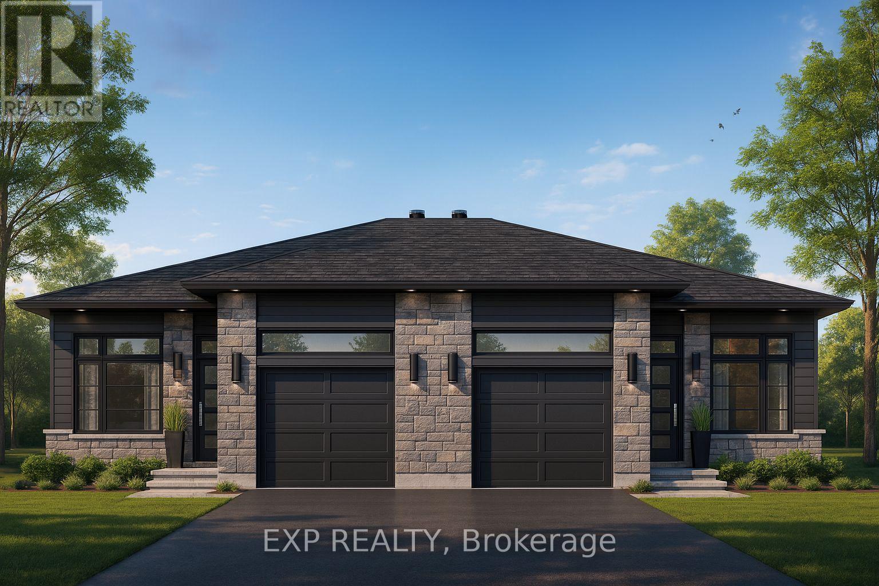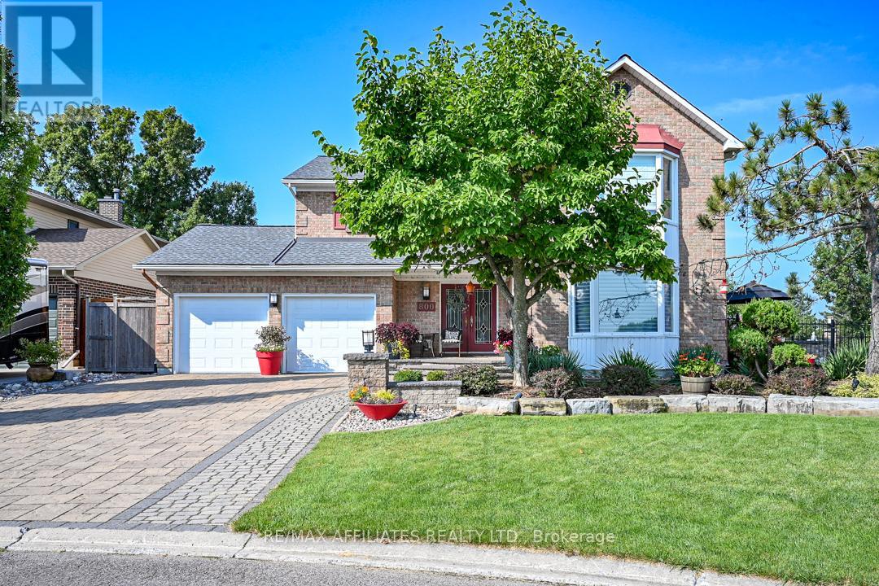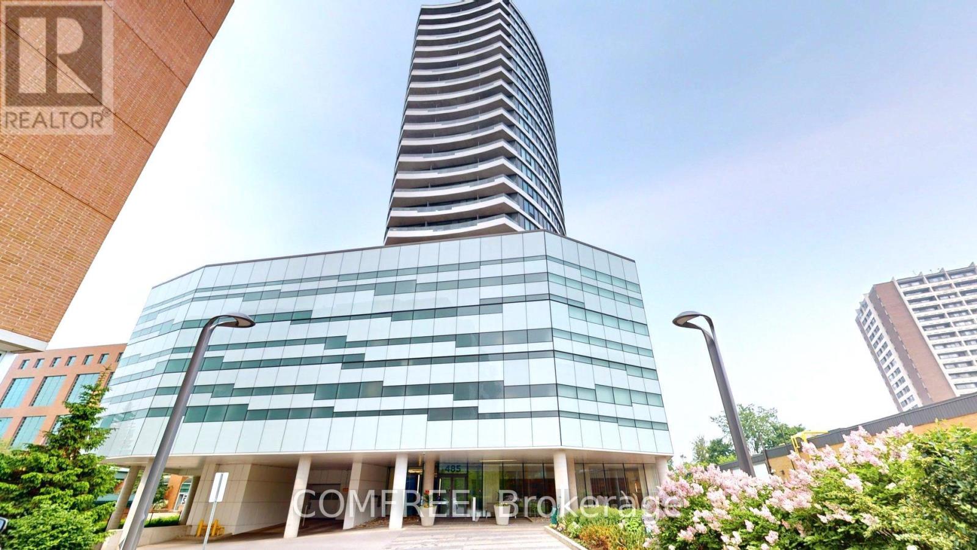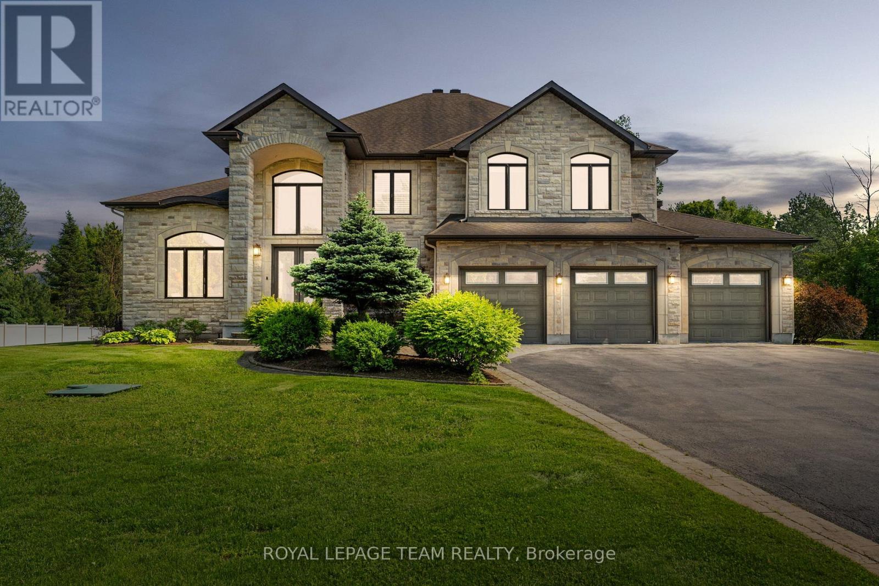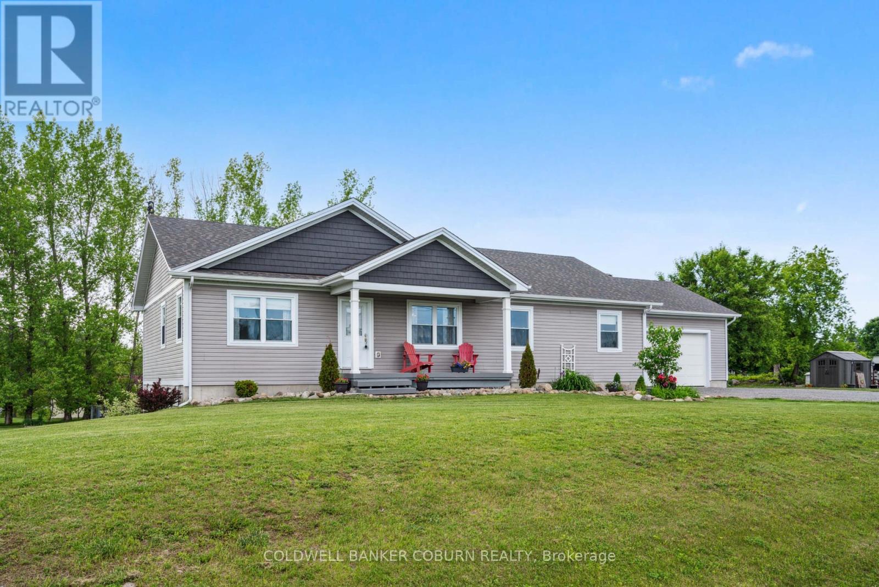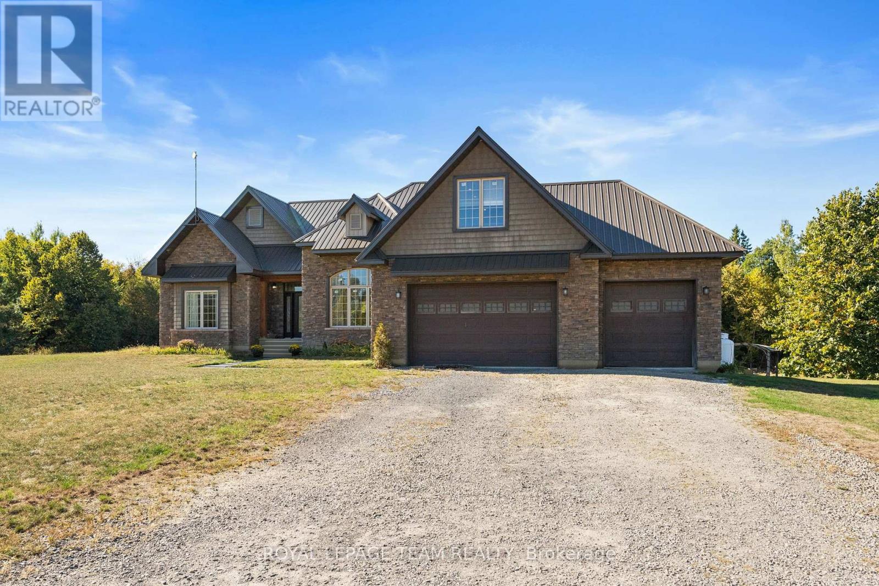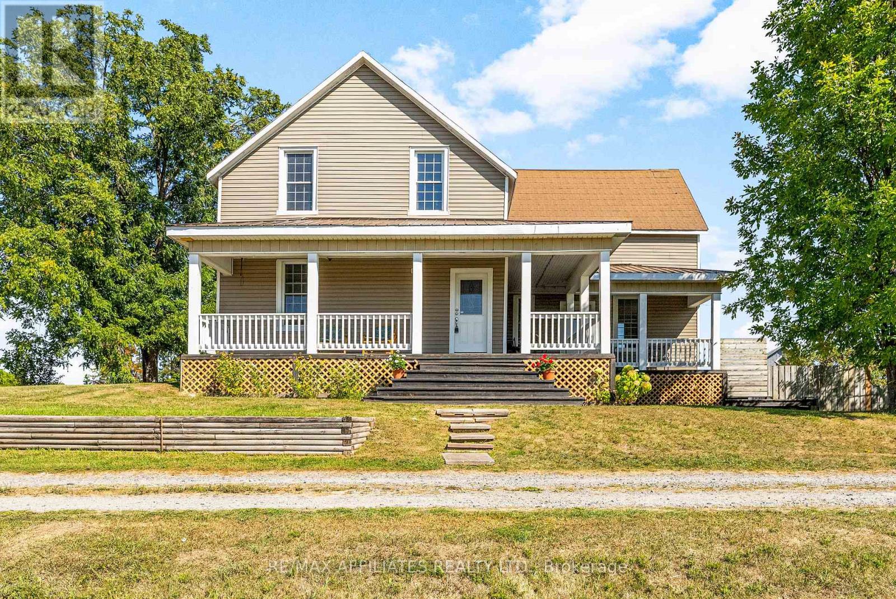Ottawa Listings
945 Katia Street
The Nation, Ontario
OPEN HOUSE September 28th 2-4PM AT 60 Mayer St Limoges. Welcome to the Maude, a generously sized bungalow offering 1,718 square feet of beautifully designed living space. Featuring 3 bedrooms, 2 full bathrooms, and a 2-car garage, this home blends function and comfort with a modern, open-concept layout. Enjoy the convenience of a washer/dryer located just off the garage, and easy access to the kitchen making grocery drop-offs quick and efficient. The heart of the home is a bright, flowing living space perfect for entertaining or unwinding with family. The primary suite is thoughtfully set apart from the other bedrooms, creating a true master retreat complete with an ensuite bathroom and two separate closets the perfect balance of privacy and luxury. Constructed by Leclair Homes, a trusted family-owned builder known for exceeding Canadian Builders Standards. Specializing in custom homes, two-storeys, bungalows, semi-detached, and now offering fully legal secondary dwellings with rental potential in mind, Leclair Homes brings detail-driven craftsmanship and long-term value to every project. (id:19720)
Exp Realty
936 Katia Street
The Nation, Ontario
OPEN HOUSE September 28th 2-4PM AT 60 Mayer St Limoges. Welcome to the Oceane, a thoughtfully crafted bungalow offering 1,473 square feet of functional and stylish living space. With 3 bedrooms, 2 full bathrooms, and a 2-car garage, this home is designed for those who value comfort, convenience, and timeless design all on one level. The open-concept living, dining, and kitchen areas provide the perfect layout for everyday living and entertaining, with ample space for a cozy dinette. The primary suite offers a peaceful retreat, complete with a walk-in closet and a private ensuite, ensuring both comfort and privacy. Constructed by Leclair Homes, a trusted family-owned builder known for exceeding Canadian Builders Standards. Specializing in custom homes, two-storeys, bungalows, semi-detached, and now offering fully legal secondary dwellings with rental potential in mind, Leclair (id:19720)
Exp Realty
940 Katia Street
The Nation, Ontario
OPEN HOUSE September 28th 2-4PM AT 60 Mayer St Limoges. Welcome to the Emma a beautifully designed 2-storey home offering 1,555 square feet of smart, functional living space. This 3-bedroom, 2.5-bath layout is ideal for families or anyone who values efficient, stylish living. The open-concept main floor is filled with natural light, and the garage is conveniently located near the kitchen perfect for easy grocery hauls straight to the pantry. Upstairs, the spacious primary suite features a walk-in closet and private ensuite, creating a relaxing retreat at the end of the day. Every inch of the Emma is thoughtfully laid out to blend comfort, convenience, and modern design. What truly sets this model apart is its fully legal, separate metered basement unit, complete with a separate 1-bedroom layout and 4-piece bathroom. Whether you're looking to generate rental income, accommodate extended family, or create a private guest space, this built-in secondary dwelling offers flexibility and long-term value. Constructed by Leclair Homes, a trusted family-owned builder known for exceeding Canadian Builders Standards. Specializing in custom homes, two-storeys, bungalows, semi-detached homes, and now offering fully legal secondary dwellings with rental potential in mind, Leclair Homes brings detail-driven craftsmanship and long-term value to every project. (id:19720)
Exp Realty
949 Katia Street
The Nation, Ontario
OPEN HOUSE September 28th 2-4PM AT 60 Mayer St Limoges. Welcome to the Emma a beautifully designed 2-storey home offering 1,555 square feet of smart, functional living space. This 3-bedroom, 2.5-bath layout is ideal for families or anyone who appreciates efficient, stylish living. The open-concept main floor is filled with natural light, and the garage is conveniently located near the kitchen perfect for easy grocery hauls straight to the pantry. Upstairs, you'll find a spacious primary suite complete with a walk-in closet and private ensuite, offering a comfortable retreat at the end of the day. Every inch of the Emma is thoughtfully laid out to blend comfort, convenience, and modern design. Constructed by Leclair Homes, a trusted family-owned builder known for exceeding Canadian Builders Standards. Specializing in custom homes, two-storeys, bungalows, semi-detached, and now offering fully legal secondary dwellings with rental potential in mind, Leclair Homes brings detail-driven craftsmanship and long-term value to every project. (id:19720)
Exp Realty
932 Katia Street
The Nation, Ontario
OPEN HOUSE September 28th 2-4PM AT 60 Mayer St Limoges. Introducing the Modern Audrey a sleek and stylish bungalow offering 1,315 square feet of thoughtfully designed living space. With 2 bedrooms and 2 full bathrooms, this home is ideal for those seeking one-level living without compromising on comfort or elegance. The open-concept layout creates a seamless flow between living, dining, and kitchen areas, perfect for everyday living and entertaining. The primary suite is a true retreat, complete with its own ensuite bathroom for added privacy and relaxation. A spacious 2-car garage adds functionality and convenience, making this model perfect for downsizers, first-time buyers, or anyone looking for low-maintenance living with a modern edge. Constructed by Leclair Homes, a trusted family-owned builder known for exceeding Canadian Builders Standards. Specializing in custom homes, two-storeys, bungalows, semi-detached, and now offering fully legal secondary dwellings with rental potential in mind, Leclair Homes brings detail-driven craftsmanship and long-term value to every project. (id:19720)
Exp Realty
857 Oceane Street
The Nation, Ontario
OPEN HOUSE September 28th 2-4PM AT 60 Mayer St Limoges. Welcome to the Modern Coralie a contemporary 2-storey home offering 1,958 square feet of well-designed living space. This 3-bedroom, 2.5-bath home features an open-concept layout that's ideal for both relaxed family living and entertaining. As you enter, a private den off the foyer creates the perfect space for a home office or quiet retreat. The main floor also features a conveniently located laundry area and powder room just off the 2-car garage ideal for busy households on the go. Upstairs, the spacious primary bedroom offers a walk-in closet and a private ensuite, giving you the comfort and privacy you deserve. Every detail in the Coralie has been thoughtfully planned to bring function and style together in one beautiful package. Constructed by Leclair Homes, a trusted family-owned builder known for exceeding Canadian Builders Standards. Specializing in custom homes, two-storeys, bungalows, semi-detached, and now offering fully legal secondary dwellings with rental potential in mind, Leclair Homes brings detail-driven craftsmanship and long-term value to every project. (id:19720)
Exp Realty
170 Lorie Street
The Nation, Ontario
OPEN HOUSE September 28th 2-4pm AT 60 Mayer St Limoges. Premium lot alert! Set on a sought-after 147 ft deep lot, the Modern Town Home offers not only smart design and comfortable living but also the rare advantage of extra outdoor space for your family, entertaining, or future landscaping dreams. This beautifully crafted 2-storey home features 1,313 square feet of functional, stylish living space with 3 bedrooms, 2.5 bathrooms, and a 1-car garage. The bright and airy open-concept main floor provides a seamless flow between kitchen, dining, and living areas perfect for modern living and entertaining. Upstairs, all three bedrooms are thoughtfully tucked away for privacy. The spacious primary suite includes its own private ensuite and a generous walk-in closet, creating a comfortable retreat at the end of the day. Constructed by Leclair Homes, a trusted family-owned builder known for exceeding Canadian Builders Standards. Specializing in custom homes, two-storeys, bungalows, semi-detached, and now offering fully legal secondary dwellings with rental potential in mind, Leclair Homes brings detail-driven craftsmanship and long-term value to every project. (id:19720)
Exp Realty
172 Lorie Street
The Nation, Ontario
OPEN HOUSE September 28th 2-4PM AT 60 Mayer St Limoges. Rarely offered and thoughtfully designed, this Modern Town Home sits on an impressive 147 ft deep premium lot, giving you the outdoor space you didn't think was possible in a townhome setting. Whether it's for gardening, entertaining, or simply enjoying more privacy this property delivers. Inside, you'll find 1,313 square feet of bright and functional living space across two levels. With 3 bedrooms, 1.5 bathrooms, and a 1-car garage, this home is ideal for first-time buyers, young families, or investors looking for a low-maintenance lifestyle without compromising on comfort or style. The open-concept main floor flows effortlessly between the kitchen, dining, and living areas, making everyday life and entertaining feel seamless. Upstairs, all three bedrooms are thoughtfully placed for privacy, including a spacious primary bedroom with a walk-in closet and convenient access to the full bath. Constructed by Leclair Homes, a trusted family-owned builder known for exceeding Canadian Builders Standards. Specializing in custom homes, two-storeys, bungalows, semi-detached homes, and now fully legal secondary dwellings with rental potential in mind, Leclair Homes delivers detail-driven craftsmanship and long-term value in every build. (id:19720)
Exp Realty
58 Mayer Street
The Nation, Ontario
OPEN HOUSE September 28th 2-4PM AT 60 Mayer St Limoges. Introducing the Audrey a sleek and stylish bungalow offering 1,315 square feet of thoughtfully designed main-level living. With 2 bedrooms and 2 full bathrooms, this home is ideal for those seeking one-level comfort without compromising on elegance or function. The open-concept layout creates a seamless flow between the living, dining, and kitchen areas, making everyday life and entertaining feel effortless. The primary suite is a true retreat, complete with its own private ensuite for added comfort and privacy. A spacious 2-car garage adds practicality, rounding out a design that's perfect for downsizers, first-time buyers, or those seeking a modern, low-maintenance lifestyle. Adding even more value and flexibility is the fully legal basement unit, featuring 2 bedrooms and a 4-piece bathroom perfect for rental income, extended family, or guests. Whether you're looking to invest or simply maximize your living options, the Audrey delivers. Constructed by Leclair Homes, a trusted family-owned builder known for exceeding Canadian Builders Standards. Specializing in custom homes, two-storeys, bungalows, semi-detached homes, and now offering fully legal secondary dwellings with rental potential in mind, Leclair Homes brings detail-driven craftsmanship and long-term value to every project. (id:19720)
Exp Realty
162 Lorie Street
The Nation, Ontario
OPEN HOUSE September 28th 2-4PM AT 60 Mayer St Limoges. Set on a rare 147 ft deep premium lot, this Modern Town Home offers the perfect blend of indoor comfort and outdoor space giving you room to relax, grow, and make the most of every season. Step inside this thoughtfully designed 2-storey home featuring 1,640 square feet of bright, functional living. With 3 bedrooms, 1.5 bathrooms, and a 1-car garage, this layout is ideal for first-time buyers, young families, or investors looking for low-maintenance, high-impact living. The open-concept main floor welcomes you with natural light and seamless flow between the kitchen, dining, and living areas perfect for everyday living and weekend entertaining. Upstairs, all three bedrooms are located together, offering comfort and convenience for busy households. The spacious primary bedroom includes a generous walk-in closet and easy access to a shared full bath. Constructed by Leclair Homes, a trusted family-owned builder known for exceeding Canadian Builders Standards. Specializing in custom homes, two-storeys, bungalows, semi-detached homes, and now fully legal secondary dwellings with rental potential in mind, Leclair Homes delivers detail-driven craftsmanship and long-term value in every build. (id:19720)
Exp Realty
72 Chateauguay Street
Russell, Ontario
OPEN HOUSE September 28th 2-4PM AT 60 Mayer St Limoges. Introducing the Modern Sofia, a thoughtfully designed 2-storey home offering 1,703 square feet of comfortable and efficient living space. With 3 bedrooms, 2.5 bathrooms, and a spacious 2-car garage, this home is ideal for modern families or first-time buyers looking for a smart, stylish layout. The main floor welcomes you with a bright living room that flows into a side-set kitchen and dining area, creating a defined yet connected living space. Just off the garage, you'll find a convenient powder room perfect for guests and day-to-day practicality. Upstairs, the primary suite offers a peaceful escape, complete with a private ensuite bathroom. The Modern Sofia blends functional living with clean, contemporary design for a space you'll love to come home to. Constructed by Leclair Homes, a trusted family-owned builder known for exceeding Canadian Builders Standards. Specializing in custom homes, two-storeys, bungalows, semi-detached, and now offering fully legal secondary dwellings with rental potential in mind, Leclair Homes brings detail-driven craftsmanship and long-term value to every project. (id:19720)
Exp Realty
975 Katia Street
The Nation, Ontario
OPEN HOUSE September 28th 2-4PM AT 60 Mayer St Limoges. The Tanya is a stunning modern semi-detached home offering 1,548 square feet of bright, thoughtfully designed living space across two levels. With 3 bedrooms, a cheater ensuite, and an open-to-below feature that adds dramatic height and natural light, this home brings a unique architectural touch to everyday living. The main floor features an open-concept layout perfect for entertaining, along with a convenient powder room and functional flow between the kitchen, dining, and living spaces. Upstairs, you'll find all three bedrooms, including a spacious primary bedroom with direct access to the full bathroom through a cheater ensuite layout. The standout open-to-below design on the second level adds an elevated sense of space and modern style a rare feature in semi-detached homes. Constructed by Leclair Homes, a trusted family-owned builder known for exceeding Canadian Builders Standards. Specializing in custom homes, two-storeys, bungalows, semi-detached homes, and now fully legal secondary dwellings with rental potential in mind, Leclair Homes delivers detail-driven craftsmanship and long-term value in every build. (id:19720)
Exp Realty
979 Katia Street
The Nation, Ontario
OPEN HOUSE September 28th 2-4PM AT 60 Mayer St Limoges. Welcome to the Cecilia, a modern semi-detached bungalow offering 1,151 square feet of thoughtfully designed living space. With 2 bedrooms, 1 bathroom, and a 1-car garage, this home is perfect for downsizers, first-time buyers, or anyone looking for easy, single-level living with a bit more room to breathe. The open-concept layout seamlessly connects the kitchen, dining, and living areas, creating a bright and airy space that's perfect for both entertaining and everyday life. Whether you're enjoying a quiet evening or hosting guests, the Cecilia offers the comfort and versatility to match your lifestyle. Constructed by Leclair Homes, a trusted family-owned builder known for exceeding Canadian Builders Standards. Specializing in custom homes, two-storeys, bungalows, semi-detached, and now offering fully legal secondary dwellings with rental potential in mind, Leclair Homes brings detail-driven craftsmanship and long-term value to every project. (id:19720)
Exp Realty
983 Katia Street
The Nation, Ontario
OPEN HOUSE September 28th 2-4PM AT 60 Mayer St Limoges. Introducing the Clara, a sleek and modern semi-detached bungalow offering 928 square feet of smart, functional space. With 1 bedroom, 1 bathroom, and a 1-car garage, this home is perfect for downsizers, first-time buyers, or those seeking a simple and low-maintenance lifestyle. The open-concept layout maximizes natural light and creates a seamless flow between the living, dining, and kitchen areas ideal for relaxed living or intimate entertaining. The Clara proves that comfort and style can come in a perfectly sized package. Constructed by Leclair Homes, a trusted family-owned builder known for exceeding Canadian Builders Standards. Specializing in custom homes, two-storeys, bungalows, semi-detached, and now offering fully legal secondary dwellings with rental potential in mind, Leclair Homes brings detail-driven craftsmanship and long-term value to every project. (id:19720)
Exp Realty
967 Katia Street
The Nation, Ontario
OPEN HOUSE September 28th 2-4PM AT 60 Mayer St Limoges. Welcome to the Cecilia, a modern semi-detached bungalow offering 1,151 square feet of thoughtfully designed main-level living. With 2 bedrooms, 1 bathroom, and a 1-car garage, this home is an excellent fit for downsizers, first-time buyers, or anyone seeking easy, single-level living with just the right amount of space. The open-concept layout seamlessly connects the kitchen, dining, and living areas, creating a bright and inviting environment perfect for relaxing evenings or entertaining guests. Clean lines, natural light, and functional design make the Cecilia feel both warm and modern. What sets this semi apart is the fully legal basement unit, featuring 2 additional bedrooms and a 4-piece bathroom ideal for extended family, guests, or generating rental income. This smart addition offers long-term flexibility while maintaining privacy and separation from the main living space. Constructed by Leclair Homes, a trusted family-owned builder known for exceeding Canadian Builders Standards. Specializing in custom homes, two-storeys, bungalows, semi-detached homes, and now offering fully legal secondary dwellings with rental potential in mind, Leclair Homes delivers detail-driven craftsmanship and long-term value in every build. (id:19720)
Exp Realty
971 Katia Street
The Nation, Ontario
OPEN HOUSE September 28th 2-4PM AT 60 Mayer St Limoges. The Tanya is a stylish and spacious semi-detached home offering 1,739 square feet of well-designed living space over two levels. Featuring 4 bedrooms, a cheater ensuite, and a powder room on the main level, this layout is perfect for growing families or those needing extra space for a home office or guest room. The main floor offers an open-concept layout that flows seamlessly between the kitchen, dining, and living areas ideal for everyday living and weekend entertaining. A main-level powder room adds convenience for both residents and guests. Upstairs, all four bedrooms are thoughtfully arranged to provide privacy and comfort. The primary bedroom includes direct access to the full bathroom through a cheater ensuite layout. Constructed by Leclair Homes, a trusted family-owned builder known for exceeding Canadian Builders Standards. Specializing in custom homes, two-storeys, bungalows, semi-detached homes, and now fully legal secondary dwellings with rental potential in mind, Leclair Homes delivers detail-driven craftsmanship and long-term value in every build. (id:19720)
Exp Realty
75 Chateauguay Street
Russell, Ontario
OPEN HOUSE September 28th 2-4PM AT 60 Mayer St Limoges. Welcome to the Emma a beautifully designed 2-storey home offering 1,555 square feet of smart, functional living space. This 3-bedroom, 2.5-bath layout is ideal for families or anyone who appreciates efficient, stylish living. The open-concept main floor is filled with natural light, and the garage is conveniently located near the kitchen perfect for easy grocery hauls straight to the pantry. Upstairs, you'll find a spacious primary suite complete with a walk-in closet and private ensuite, offering a comfortable retreat at the end of the day. Every inch of the Emma is thoughtfully laid out to blend comfort, convenience, and modern design. Constructed by Leclair Homes, a trusted family-owned builder known for exceeding Canadian Builders Standards. Specializing in custom homes, two-storeys, bungalows, semi-detached, and now offering fully legal secondary dwellings with rental potential in mind, Leclair Homes brings detail-driven craftsmanship and long-term value to every project. (id:19720)
Exp Realty
800 Fairwinds Terrace
Ottawa, Ontario
Welcome to a truly magical setting, nestled deep in the Convent Glen North neighbourhood on a quiet cul-de-sac, offers beautiful views of the Ottawa River & sides onto NCC green space, curb appeal w/wide architectural landscaping, wrought iron fencing & interlock driveway leading to a charming front patio, twin glass front doors, spacious foyer, curved staircase, site-finished hardwood flooring, open kitchen w/quartz countertops, pot lighting, bay window, wall of pantry w/glass door accents, horizontal tile backsplash, 3/4 recessed sink & multiple drawers, dining room w/crown mouldings, triple-wide patio door to elevated riverside patio w/stone knee wall, sunken living room w/Greek coral accented gas fireplace & bay window, family room w/stone-faced wood burning fireplace framed by corner windows, 2-piece powder room & rear pantry w/glass passage door to BBQ, Hot Tub patio, second level landing w/linen, double French doors to luxurious primary w/three-sided glass fireplace, oversized windows w/morning river views & full wall of custom closets on wide plank flooring, spa-inspired ensuite bathroom w/stand-alone tub, twin custom vanities, radiant heated oversized floor tiles & 2 person walk-in glass shower, additional generous size bedrooms, 3 pc main bathroom w/oversized shower, Travertine tile & wave sink vanity, straight staircase to multifunction Rec room w/wet bar, plus den, 2-piece bathroom & laundry room w/soaker sink, rear yard w/privacy backing onto NCC forest, heated salt-water in-ground pool surrounded by patterned concrete, every detail thoughtfully curated for comfort, lifestyle, and a connection to nature, walking distance to transit & river bike paths, Close to future LRT Station, Shopping & Schools, 24 hour irrevocable on all offers. (id:19720)
RE/MAX Affiliates Realty Ltd.
606 - 485 Richmond Road
Ottawa, Ontario
Discover urban elegance in this thoughtfully designed one-bedroom suite with Premium Terrace at Upper West a standout 25-storey architectural gem in the heart of Westboro. Modern kitchen Sleek granite countertops & stainless-steel appliances Convenient built-in island breakfast bar Comfort meets convenience Upgraded shower room & in suite laundry Hardwood-style floors throughout Indoor-outdoor living taken to the next level Your own 374sqft east-facing terrace ideal for morning coffee, sunset relaxation, gardening, or BBQs Building amenities that impress Fully equipped fitness centre (Movement Haus) Expansive podium terrace featuring lounge seating, fireplaces, gas BBQs & reflecting pool Stylish common lounge, private dining room with catering kitchen, guest suite, bike storage & secure access Low condo fees that include heat, air conditioning & building insurance. Unbeatable location Direct access to NCC bike trails, Ottawa River Parkway & Westboro Beach mere minutes away Easy transit: steps from LRT and OC Transpo (Westboro & Dominion stations) A vibrant neighbourhood of cafes, boutiques, diverse restaurants, and the famous Westboro Farmers Market. This is truly urban living at its best stylish, smart, and spacious, with one-of-a-kind outdoor space and access to top-tier amenities. Whether you're a first-time homebuyer, downsizer, or professional, this condo shines. (id:19720)
Comfree
6132 Pebblewoods Drive
Ottawa, Ontario
Set in the desirable Emerald Links community of Greely, this beautiful two-storey estate is thoughtfully designed for exceptional family living. Surrounded by natural beauty and just ten minutes from the shops, restaurants, and cafés in the village of Manotick, the location offers a quiet, scenic setting with convenient access to amenities. The home is only steps from the Emerald Links Golf Course and close to the Osgoode Link Trail, a popular route for biking, jogging, and cross-country skiing. This home makes an immediate impression with its striking curb appeal and a designer-finished interior that flows seamlessly through generously sized rooms. A two-storey foyer sets the tone, showcasing elevated coffered and tray ceilings, a spiral staircase, rich hardwood floors, and expansive windows with arched transoms that frame views of the surrounding landscape. At the heart of the home, the Spanish-inspired kitchen is ideal for entertaining, featuring two large islands, two-toned floor-to-ceiling cabinetry, granite countertops, a walk-in pantry, and premium appliances. The main floor also includes a dedicated office, a family room with a cozy fireplace and custom built-ins, and a sunroom complete with a fireplace and views of the backyard. Upstairs, four spacious bedrooms await, including a sophisticated primary suite with a two-sided fireplace, a stone feature wall, a spa-like ensuite bathroom, and a walk-in closet. The finished lower level extends the living space with a recreation room, versatile family areas, a secondary bedroom, flex room, and a full bathroom. Outdoors, the backyard extends the living space and is designed for both entertaining and everyday enjoyment. A spacious patio overlooks the landscaped grounds, while mature trees create a natural and private backdrop. (id:19720)
Royal LePage Team Realty
3 Rachelle Crescent
North Grenville, Ontario
North Grenville 4-bedroom, 3-bath bungalow featuring a huge walk-out basement and located in a family-friendly neighborhood with a community park just down the street. Enjoy the convenience of being only 5 minutes from Hwy 416, providing an easy commute to Ottawa or Brockville. Built just 7 years ago, this home boasts an open-concept design with bright and airy spaces on the main level. Highlights include a vaulted ceiling in the living and dining areas, along with custom windows that offer a view of the expansive backyard. The kitchen provides ample workspace with a center island and features a full pantry and custom backsplash. The main floor plan is a split bedroom design, with the primary suite separate from the other two main floor bedrooms. The spacious primary bedroom can comfortably accommodate a king-size suite and includes a 4-piece ensuite with a separate walk-in shower and spa soaker tub, as well as a walk-in closet and sitting corner. The main floor offers the convenience of combined laundry and mudroom, easily accessible from the oversize garage. Home is carpet free with contemporary wider plank easy care laminate throughout and tile in the baths and laundry. Lower level is an amazing fully finished space, currently designed as a family room and games area. This versatile area offers the flexibility to create your own home gym, craft corner, and entertainment zone. You'll also find a 4th bedroom on this level, perfect for a quiet home office or guest room, as well as a 3-piece bathroom. Enjoy outdoor living with the walk-out to a ground-level private shaded deck, ideal for relaxing on hot summer afternoons. The upper deck provides a lovely spot for your early morning coffee. Evenings can be spent enjoying a family campfire in the backyard. There is ample parking available and space to park a camper or boat trailer. Annual utility costs- Hydro $ 2075, Propane $1540. (id:19720)
Coldwell Banker Coburn Realty
53 Laval Street
Ottawa, Ontario
Discover this exceptional legal triplex at 53 Laval St, Ottawa - a prime investment gem in vibrant Vanier, just steps from Beechwood Avenue's trendy shops, eateries, pubs, and groceries! Imagine the ease of owning a fully renovated (2017-2019) property that generates strong, passive income while you enjoy low-maintenance living or scale your portfolio. Each unit features granite counters, stainless steel appliances with dishwashers, in-unit laundry for tenant convenience, separate A/C, heated towel racks, and durable hardwood/tile/laminate flooring - ensuring high occupancy and minimal repairs. Unlock energy savings and eco-friendly appeal with on-demand hot water, solar panels, inverter, battery, and an EV charger, slashing utility costs and attracting modern renters. Strong annual rents of $65,700 deliver a stellar cap rate for reliable returns! Built on a solid 1937 block foundation with asphalt roof, central A/C, gas heat, detached 1-car garage + 4 drive spots (5 total parking), this 33x99 ft lot maximizes value in R4 zoning with municipal services. Three kitchens, three baths, a finished basement, and four hydro meters simplify management. Lower tenant eager to stay for seamless cash flow; upper owner-occupied with $2K+ rent potential. Walk to transit, downtown access - perfect for investors seeking location-driven appreciation and effortless yield in a thriving neighbourhood. Turnkey opportunity awaits! (id:19720)
Bennett Property Shop Realty
Bennett Property Shop Kanata Realty Inc
450 Davis Side Road
Beckwith, Ontario
Welcome to your dream country escape! Nestled on nearly 300 acres of pristine land, this exceptional 5-bedroom, 3-bathroom walk-out bungalow offers the perfect blend of comfort, quality, and opportunity. Built approx 10 years ago to the highest standards, this home features ICF construction from foundation to roofline, providing superior energy efficiency (ask about the R-value!) and incredible year-round comfort, topped with a lifetime steel roof for peace of mind. The spacious main floor boasts a high-end kitchen, with a bright dining area and walk-out to the elevated deck (ideal for morning coffee with wildlife views), a cozy living room, and three generous bedrooms including a private primary suite with ensuite bath. The two additional bedrooms share a full bath. A main floor office & bonus room above the garage give more flexibility. Below, the light-filled, walk-out basement offers radiant in-floor heating, two more bedrooms, a roughed in bathroom, and a family room that opens to a backyard oasis complete with a pond that freezes for winter skating & hockey. Dual heating systems, propane and a large outdoor wood furnace, keep utility bills in check. Cut your own wood from the land and heat the home for next to nothing! Radiant floor heating extends into the insulated triple car garage. The wood furnace is powerful enough to heat additional structures, offering excellent flexibility for future development. Outbuildings include a cabin with a wood stove and bunkbeds, perfect for guests or a rustic retreat. There's also a large barn with dual rafters for storage or hobby use. With hydro capacity to support a second home and zoning that permits one, the potential for expansion or multi-generational living is real.Trails wind through the landscape, teeming with deer, moose, turkey, and even the occasional bear, a true paradise for nature lovers, hunters, and those seeking peace and privacy. Contact the listing agent for a full list of premium construction details. (id:19720)
Royal LePage Team Realty
2442 Hwy 511 Highway
Drummond/north Elmsley, Ontario
Some homes are built, lived in, and eventually passed on-but every so often, a home becomes part of the family itself. This farmhouse on Hwy 511 has been in the same family since the 1890s, carrying with it more than a century of stories, milestones, and love. Its a place that has always felt like home to those who lived here. Inside, the farmhouse blends warmth and flexibility: a spacious kitchen with plenty of room to gather, a welcoming dining area for family meals, and a bright, comfortable living room that serves as the heart of the home. A main-floor bedroom with ensuite adds convenience and accessibility, perfect for guests, extended family, or main-level living. Upstairs, three additional bedrooms provide ample space for family or visitors, while a full bath ensures comfort for all. The addition of laundry upstairs makes daily routines easier, and a dedicated office offers a quiet retreat for work, study, or creative projects. Throughout, preserved time capsule windows reveal handwritten notes left on the original plaster-quiet echoes of generations past. The story continues outside. The barn-built with stone carried by horse and buggy from Lanark and lumber delivered by rail from British Columbia-was one of the first prefabricated barns in the area and still stands strong, a testament to the craftsmanship of its time. Adding to the property's charm and function are a detached insulated workshop with ramp, a heated office with high-speed internet, and the original milk house and pump house, reminders of the farms dairy roots. Under the shade of the massive black walnut tree, or while picking apples on the way to the barn, it's easy to imagine the laughter, labor, and life that have filled this land. And when the stars stretch wide across the Lanark sky, you'll feel the same sense of wonder that has lingered here for more than 130 years. This isn't just a home- it's a rare chance to write the next chapter of a remarkable story. (id:19720)
RE/MAX Affiliates Realty Ltd.















