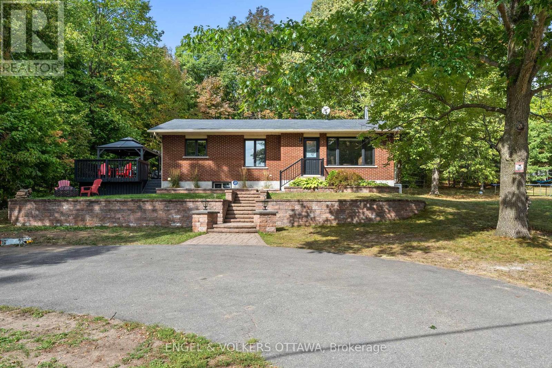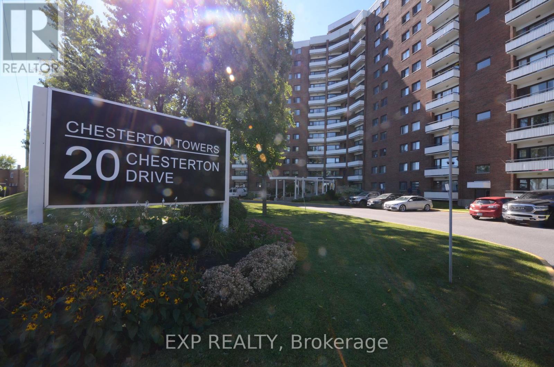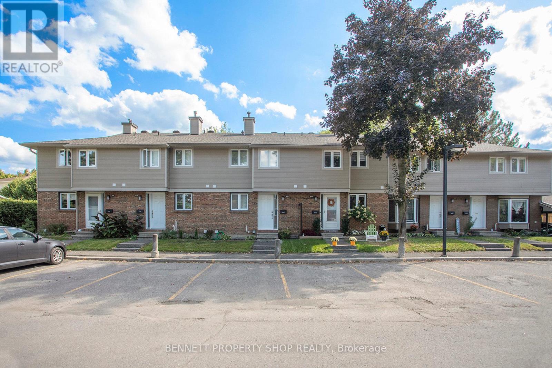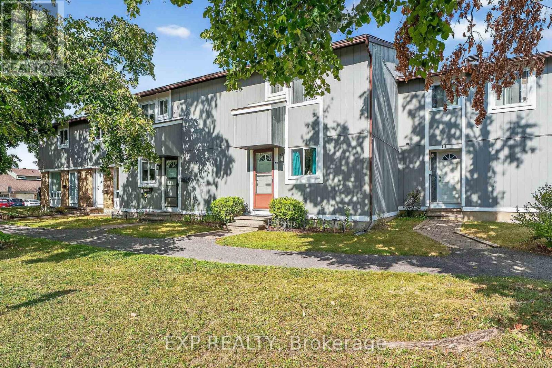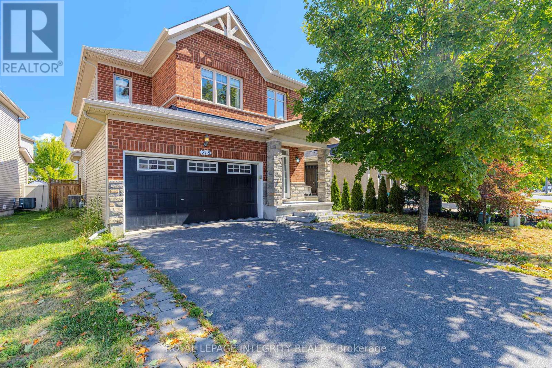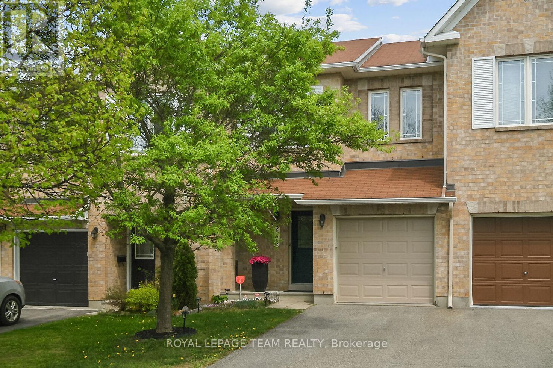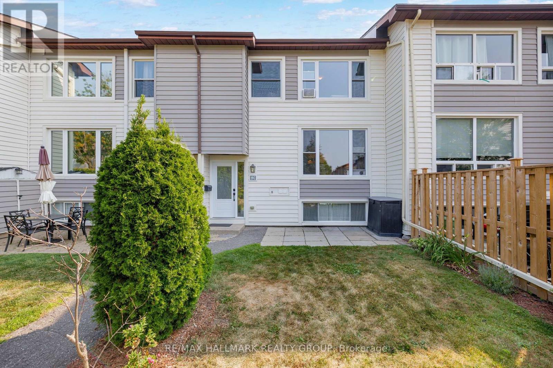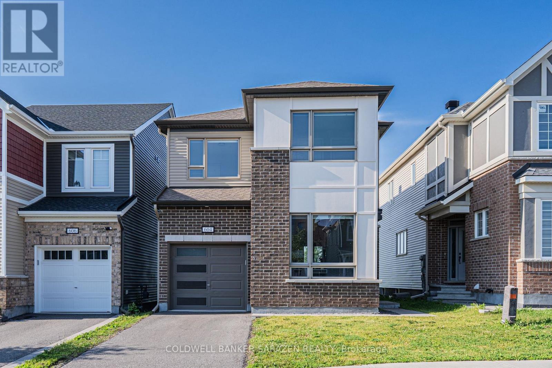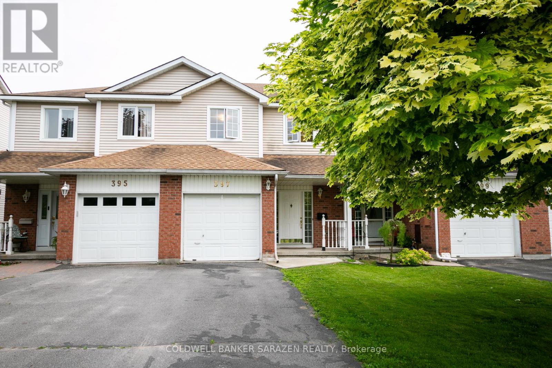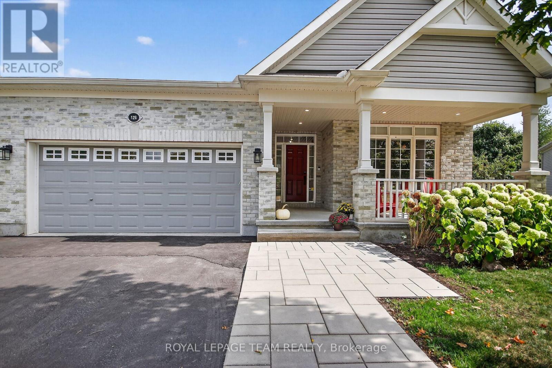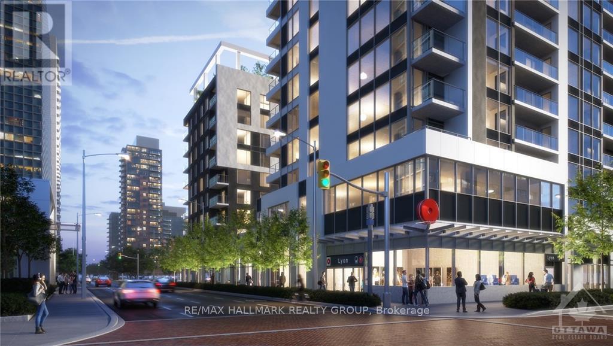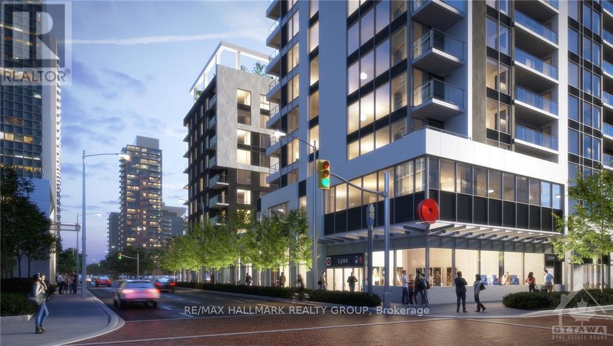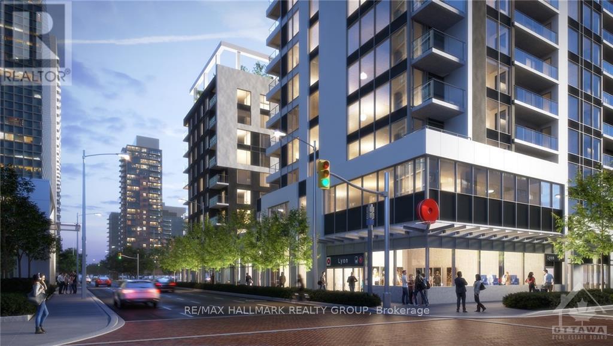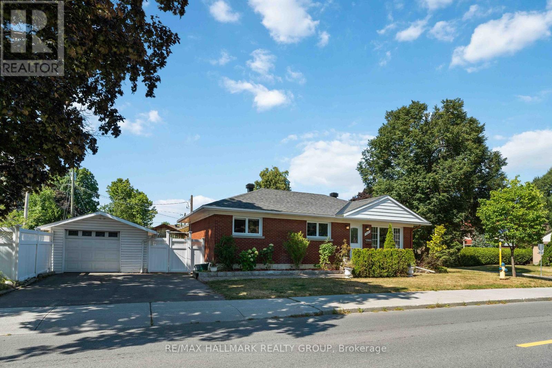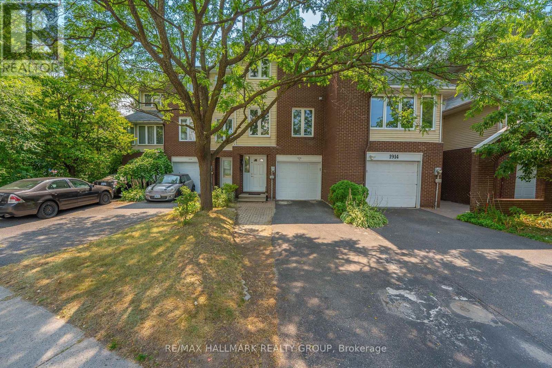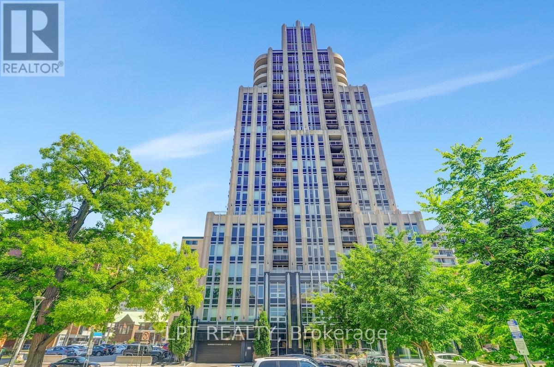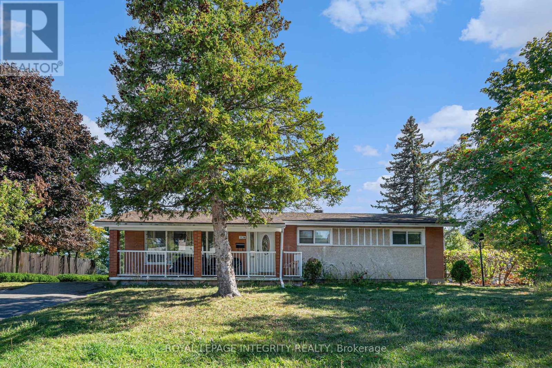Ottawa Listings
329 Kennedy Road
Greater Madawaska, Ontario
Well-built 3+1 bedroom, 2-bath all-brick home in Calabogie offers a rare combination of timeless construction, modern finishes, and a lifestyle surrounded by recreation and natural beauty. Nestled among mature trees with sweeping views overlooking the water, the property is just an hour from Ottawa and minutes from skiing, golf, and endless year-round activities. Inside, hardwood flooring flows through the main level, where a cozy fireplace in the living room creates a welcoming focal point. The kitchen is beautifully appointed with plenty of counter space, cabinetry & stainless appliances, making it both stylish and functional. A fully finished basement adds versatile living space, perfect for guests, a family room, or a home office. Outdoors, you"ll find a huge deck, gazebo, interlock walkways, and a firepit-ideal for entertaining or relaxing under the stars. Offered fully furnished, this move-in ready home is perfect as a full-time residence, a family getaway, or a pied-à-terre for weekends and holidays, or a fully furnished rental property. With its solid construction, thoughtful upgrades, and unbeatable location, this is a rare opportunity to enjoy the very best of Calabogie living. (id:19720)
Engel & Volkers Ottawa
518 - 20 Chesterton Drive
Ottawa, Ontario
Welcome to Chesterton Towers. This 3-bedroom condo with parking offers a practical layout and plenty of space to make your own. The unit features hardwood flooring and a European-style kitchen, with a neutral colour scheme that's easy to work with. Its a solid choice for first-time buyers, downsizers, or investors looking for an affordable opportunity in a convenient location. The parking spot is #39 on the first level of the parking garage. The storage is in locker room #9 located in the basement. The building is well-managed and secure, with on-site staff and a welcoming community. Residents have access to amenities including an outdoor pool, penthouse party room, games and hobby rooms, fitness center, guest suites that residents can book for visitors, and more. Located close to shopping, restaurants, schools, and transit, this property combines everyday convenience with great value. Unit 518 is ready for its next owner to move in and add their personal touch. (id:19720)
Exp Realty
A - 2066 Cornish Street
Ottawa, Ontario
Why rent an apartment when this recently updated Main Floor Bungalow suite, situated in a safe and secure, great family neighbourhood is available to you. Located just steps from shopping, transit, parks, and bike paths, it provides easy access to countless amenities. Its proximity to The Ottawa General Hospital and Trainyards also adds to its appeal. The apartment features generous rooms with large windows that make it bright and airy. The kitchen is equipped with quartz countertops and complemented by all-new appliances with vinyl flooring for easy cleaning. The living room and bedrooms are complemented by hardwood flooring. A full bathroom, and in-suite laundry as well. 2 car tandem parking, and use of the backyard. Don't miss out on the chance to experience comfortable living in this beautifully updated home. (id:19720)
Royal LePage Performance Realty
1787 Meadowbrook Road
Ottawa, Ontario
Updated condo townhouse in sought-after Pineview! Featuring modern flooring throughout, light fixtures, and fully painted (2025). Refreshed kitchen with new tile flooring, backsplash, hardware and countertops (2025) newer stainless steel appliances (2020-2023). Bright open living and dining space with landscaped rear patio access. Upstairs featuring spacious bedrooms with IKEA pax closet system and full bathroom. Finished lower level with 2 piece bathroom and storage/laundry area. Family-friendly location near parks, schools, shopping, transit, and easy Highway 417 access. Move-in ready! Furnace and AC 2017, Windows 2018. 24 hour irrevocable. (id:19720)
Royal LePage Team Realty
77 - 1642 Du Sommet Place
Ottawa, Ontario
Welcome to this impeccably renovated three-bedroom, one-and-a-half-bathroom condominium townhome in one of Orleans most convenient locations, just 15 minutes from downtown Ottawa. Fully updated in the past year , this home radiates modern elegance with cohesive, stylish color schemes throughout. Every detail, from baseboards to plush carpeting (installed summer 2025), has been meticulously refreshed to offer a contemporary, move-in-ready experience.The open-concept main floor features sleek flooring, modern lighting, and a rare wood-burning fireplace, routinely inspected by the condominium board for peace of mind. The gourmet kitchen boasts state-of-the-art appliances, quartz countertops, and custom cabinetry, perfect for entertaining. Upstairs, three spacious bedrooms offer ample natural light, with the primary featuring generous closet space. The full bathroom and updated powder room showcase chic fixtures and designer tiles.The finished basement, crafted with the same high-end materials, provides a versatile space ideal for a home office or cozy den. A new central vacuum system, added in summer 2025, enhances convenience. The condominium board is in excellent standing, with recent upgrades to windows, fences, and roofs, ensuring no major expenses loom. Enjoy unparalleled access to major stores, transit ways, and Orleans top restaurants, all just minutes away. This turnkey townhome combines luxury, functionality, and prime location for an unmatched lifestyle. (id:19720)
Bennett Property Shop Realty
81 - 8 Sherway Drive
Ottawa, Ontario
Welcome to 8 Sherway Drive. This 3-bedroom condo townhome offers a fantastic layout and plenty of space for today's lifestyle. The bright eat-in kitchen and L-shaped living/dining room provide a comfortable setting for everyday living and entertaining. The finished basement adds valuable living space, complete with a 3-piece bathroom. Perfect for a family room, guest suite, or home office. Upstairs, you will find 3 well-proportioned bedrooms, ready for your personal touch. Outside, enjoy a private fenced yard that's been completely transformed with decking. A true low-maintenance retreat where you can relax, BBQ, or host friends without worrying about lawn care. An ideal home for first-time buyers, downsizers, or busy families looking for a turnkey lifestyle in a welcoming community. Built in 1977, this home retains some of its original character and is an ideal opportunity for buyers looking to update and make it their own. A solid home in a convenient community. Bring your vision and unlock the potential! (id:19720)
Exp Realty
218 Keyrock Drive
Ottawa, Ontario
Move-in ready with fresh paint and new carpet! Ideally located in the heart of the highly desirable Kanata Estate, this home is within walking distance to top schools, shopping, and parks. Quality-built by Richcraft, it showcases excellent curb appeal and sits on a premium 46 x 112 ft irregular lot with beautifully landscaped outdoor space for the whole family to enjoy. The main floor features 9-ft ceilings, hardwood flooring, pot lights, crown moulding, and an open-concept layout. At the heart of the home, the extensively upgraded kitchen offers gorgeous granite countertops with bar seating and high-end stainless-steel appliances, seamlessly connected to the spacious dining area and the bright living room with soaring ceilings and a cozy fireplace. An elegant staircase with iron spindles leads upstairs to three generously sized bedrooms with brand-new carpet, including the primary suite with a walk-in closet and a great five-piece ensuite. The fully finished lower level features a bright recreation area with plenty of room for a 4th bedroom, a two-piece bath, and a large laundry room that can double as a den or hobby area. Outside, the fully fenced and landscaped backyard includes a large deck and fruit treeperfect for outdoor living. This home offers exceptional value, functionality, and comfort, make it yours! (id:19720)
Royal LePage Integrity Realty
2072 Dunollie Crescent
Ottawa, Ontario
Located in Morgans Grant, this lovely 3 bedroom, 3 bath townhome with finished lower level has exquisite decor. Open plan living & many updates from decor through to appliances, furnace & more. Move-in & enjoy the birch hardwood & tile flooring throughout the main level & soft grey paint palette. Location of this home is ideal, on a quiet street & steps to Dunollie Park & J. Donahue Public School. A short walk to high-tech, many parks, shops, rec center & bus service. Pretty front porch with new front door with inset window & black handle. Porcelain tiled foyer has an updated crystal chandelier & access to a 2 piece powder room with updated mirror & light fixture. Spacious living & dining room has recessed lighting & a tall 3 pane window allowing natural light into the room. Kitchen has an extended island, perfect for entertaining, meal preparation & storage. Features include upgraded light cabinets, subway tiled backsplash, pot drawers, tile flooring & updated high quality S/S appliances.There is also a spacious eating area with vaulted ceiling & patio door to deck & fenced backyard (no right of way). It is presently being used as a home office. Curved staircase with decorative niche & chandelier takes you to the 2nd level. Primary bedroom has upgraded birch hardwood flooring that continues into the walk-in closet, light neutral decor, a big window with views of the backyard and a 4 piece ensuite. White vanity with drawers is complemented by a chic mirror, updated light fixture, tile flooring, roman tub with tile surround & a separate shower. 2 more good-sized bedrooms, each with double windows with blinds & double closets. Main bath is close by & it has a combined tub/shower with tile surround & flooring. Finished lower level is great space for movie nights, play and an office. Lovely fenced backyard has plenty of room for gardens, play and enjoying time with family & friends. No right of way in backyard. Furnace 2025, A/C 2019. 24 hours irrevocable on all offers. (id:19720)
Royal LePage Team Realty
C - 19 Banner Road
Ottawa, Ontario
Welcome to this inviting townhouse condo, perfectly situated in a highly sought-after location close to Bayshore, IKEA, Home Depot, and Loblaws. Thoughtfully updated and move-in ready, this home offers the ideal blend of comfort, functionality, and style. Step into a spacious kitchen featuring ample cabinetry for generous storage and a sleek design. A convenient pass-through connects to the open-concept living and dining area, creating a natural flow that's perfect for entertaining or relaxed everyday living. Upstairs, you'll find two large bedrooms, each offering a quiet retreat with plenty of closet space, along with a well-appointed full bathroom.The finished basement adds valuable living space with a cozy rec room ideal for a home gym, playroom, or media area as well as a third bedroom. A convenient partial bathroom completes the lower level.Recent updates include windows and front door (2023), all major appliances, and bathroom renovations. Freshly painted with new flooring (2025), this is a fantastic opportunity for first-time buyers, investors, or anyone seeking low-maintenance living in a prime location. (id:19720)
RE/MAX Hallmark Realty Group
604 Perseus Avenue
Ottawa, Ontario
Discover this exquisite detached home nestled in the highly sought-after Half Moon Bay community. Whether you are a discerning young professional or looking for the perfect family abode, this rarely offered, newly updated residence is sure to impress. This spacious home boasts four well-appointed bedrooms upstairs and three bathrooms, including a luxurious primary suite with a 4-piece ensuite and a generous walk-in closet. The main level features a chef's kitchen with an oversized island and elegant marble countertops, complemented by a bright living room, a formal dining area, and a versatile Den, ideal for a home office. Freshly painted walls throughout and comfortable carpeting on the second floor enhance the inviting atmosphere. The private backyard, offering no neighbors behind, provides exceptional privacy and is perfect for outdoor activities and family enjoyment. Additionally, the unfinished basement provides vast potential for future customization and abundant storage. Conveniently located, this home is moments away from excellent schools, renowned parks, the Minto Recreation Complex, a variety of restaurants, and vibrant shops, offering an unparalleled living experience. (id:19720)
Coldwell Banker Sarazen Realty
18 Victor Street
Ottawa, Ontario
Located on a quiet street in Stittsville, this charming 3 bedroom single family home has a deep lot with mature trees & beautiful fenced backyard with composite deck & garden shed. Interlock walkway & covered front porch is inviting along with the updated front door with inset window. Main floor of this home has a spacious living room with picture window, dining room opening to the updated kitchen & a family room with patio door to deck & yard. Freshly painted & lighting added in most rooms. Lovely updated hardwood & tile flooring on both levels including staircases. Foyer & kitchen have in floor heating. Classic white kitchen with granite counters, subway tile backsplash, peninsula with extra storage, pantry cupboard, updated hardware & recessed lighting. Upgraded S/S appliances are included. 2 piece powder room with updated vanity, mirror & light fixture completes the main level. Hardwood staircase with pretty window takes you to the 2nd level with 3 generous bedrooms & a big full bath with white vanity with drawers, updated light fixture and a combined tub & shower with upgraded shower head & a linen closet. A 2nd linen closet is close by in the hall. Primary bedroom has a triple closet & view of the backyard. Finished lower level has good space including a rec room perfect for a home theatre & gym. There is a separate den, great for a home office. Separate laundry & storage rooms complete the lower level. Convenient inside entry to the garage & handy 2 car wide parking is available in the driveway. Minutes to walking trails, schools, shops & amenities on Main St. & Hazeldean Rd. Roof updated 2024. 24 hours irrevocable on all offers. (id:19720)
Royal LePage Team Realty
397 Malabar Drive
Kingston, Ontario
Discover your next home at 397 Malabar Drive, a bright and spacious townhouse nestled in the peaceful and scenic community of Arbour Ridge. Ideally located just minutes from downtown Kingston and the West Ends shopping, dining, and amenities, this home offers the perfect combination of convenience and tranquility. Inside, you'll find three generously sized bedrooms, including a primary bedroom with a walk-in closet and direct access to the 4-piece bathroom through a convenient cheater door. The bathroom also features a separate vanity or dressing area, providing additional comfort and functionality. The main floor offers practical features such as interior access to the attached garage and a 2-piece powder room. The bright and airy living room is filled with natural light thanks to a large front-facing window. Adjacent is a separate dining room, and the well-designed kitchen provides ample counter space and room for a breakfast table. From the kitchen, a sliding patio door leads out to a spacious deck, ideal for entertaining, and a manageable backyard (shared with one neighboring unit) that's perfect for children or pets. Beyond the home itself, the location is truly special. Just steps away, you'll find an extension of the Rideau Trail, winding through a beautiful ravine with mature trees and active birdlife. One path takes you through Arbour Ridge Park, while another leads for kilometers along the ravine, offering a serene, year-round walking trail right at your doorstep. Whether you're a first-time homebuyer, growing family, or simply looking to enjoy a peaceful lifestyle close to nature, 397 Malabar Drive is a rare opportunity you wont want to miss. (id:19720)
Coldwell Banker Sarazen Realty
397 Malabar Drive
Kingston, Ontario
Discover your next home at 397 Malabar Drive, a bright and spacious townhouse nestled in the peaceful and scenic community of Arbour Ridge. Ideally located just minutes from downtown Kingston and the West Ends shopping, dining, and amenities, this home offers the perfect combination of convenience and tranquility. Inside, you'll find three generously sized bedrooms, including a primary bedroom with a walk-in closet and direct access to the 4-piece bathroom through a convenient cheater door. The bathroom also features a separate vanity or dressing area, providing additional comfort and functionality. The main floor offers practical features such as interior access to the attached garage and a 2-piece powder room. The bright and airy living room is filled with natural light thanks to a large front-facing window. Adjacent is a separate dining room, and the well-designed kitchen provides ample counter space and room for a breakfast table. From the kitchen, a sliding patio door leads out to a spacious deck, ideal for entertaining, and a manageable backyard (shared with one neighboring unit) that's perfect for children or pets. Beyond the home itself, the location is truly special. Just steps away, you'll find an extension of the Rideau Trail, winding through a beautiful ravine with mature trees and active birdlife. One path takes you through Arbour Ridge Park, while another leads for kilometers along the ravine, offering a serene, year-round walking trail right at your doorstep. Whether you're a first-time homebuyer, growing family, or simply looking to enjoy a peaceful lifestyle close to nature, 397 Malabar Drive is a rare opportunity you wont want to miss. (id:19720)
Coldwell Banker Sarazen Realty
2074 Featherston Drive
Ottawa, Ontario
Ideally located and beautifully maintained, this 3-bedroom, 2-bathroom split-level home has been lovingly cared for by long-term owners and radiates pride of ownership. Set on an expansive, private lot ( 50 by 120 Ft) with no rear neighbors, it backs onto a tranquil green space (NCC Land) and winding bike paths, offering both peace and connection to nature. Inside, timeless hardwood floors and sun-filled rooms create a warm, inviting atmosphere. The upgraded open-concept kitchen is a true centerpiece, designed for both everyday living and effortless entertaining. A spacious, L-shaped family room with a cozy gas fireplace provides the perfect gathering place for family and friends. Outdoors, the backyard is a true retreat with a generous deck ideal for summer barbecues, outdoor dining, and relaxed evenings. The expansive yard offers plenty of room for gardening, play, or simply enjoying the privacy of your surroundings, while the carport adds convenience. This contemporized family home seamlessly blends comfort, style, and privacy in a highly desirable family community. 24 Hour irrevocable on all offers as per form 244 (id:19720)
RE/MAX Hallmark Realty Group
128 Chenoa Way
Ottawa, Ontario
A Stonebridge UNICORN? This property has a large private pie shaped lot, sits proudly on a mature quiet street, backs onto trees not rear neighbours, has a fenced yard with an inground pool and features a updated, cared for, Monarch built Mahogany bungalow model ( MPAC 2034 square foot ) with a finished lower level! This spacious open floor plan features high, vaulted and cathedral ceilings throughout the main floor. A clever floor plan that separates bedroom 2 from the main living areas, has an office that could easily be a 3rd main floor bedroom. A generous formal dining area for family celebrations/entertaining and an amazing updated kitchen featuring a 4' x 9'2" breakfast island, Quartz counters and back splash, updated Black Stainless Steel appliances contrasting beautifully to the white custom millwork. Casual meals at the island bar or eating area with patio door access to the rear yard decks and inground pool. The family room space is centred around a tile faced gas fireplace, large windows and features a cathedral ceiling. Pbed has a walk in closet, access to the pool deck via its own patio door and a beautifully updated ensuite bath. Lower level will not disappoint with its generous sized games area, a bedroom, full bath and a True Theatre Room. Seller's workshop/storage area is in the furnace room and includes shelving, millwork and work bench. Be sure to check out the many updates/upgrades done over the past couple years. Book your showing soon and be ready to start packing. (id:19720)
Royal LePage Team Realty
706 - 340 Queen Street
Ottawa, Ontario
BONUS: CONDO FEES PAID FOR 24 MONTHS BY THE BUILDER. This Trendy New Condo Boasts Modern Luxury &Convenience. Step into this 1bedroom haven adorned with sleek hardwood floors & exquisite quartz countertops. Equipped with 6 appliances, the gourmet kitchen is a culinary dream. Situated as a bright corner unit, natural light floods in, illuminating breathtaking views from your very own balcony. Enjoy peace of mind with the assurance of a new build complete with a full builder warranty. Indulge in the array of fantastic amenities including convience & security in main lobby, boutique gym, common rooftop terrace, party lounge, theater room, guest suites &inviting heated pool perfect for relaxation &entertainment. Conveniently located directly above the new LRT subway station and New Food Basic grocery store - shopping and transit a breeze! Embrace the vibrant city life with shopping, restaurants, &nightlife hotspots-all within reach. Don't miss the opportunity to call this stylish condo home. Pictures are from model home. Parking available at an extra cost. (id:19720)
RE/MAX Hallmark Realty Group
711 - 340 Queen Street
Ottawa, Ontario
BONUS: CONDO FEES PAID FOR 24 MONTHS BY THE BUILDER. This Trendy New Condo Boasts Modern Luxury &Convenience. Step into this 1bedroom haven adorned with sleek hardwood floors & exquisite quartz countertops. Equipped with 6 appliances, the gourmet kitchen is a culinary dream. Situated as a bright corner unit, natural light floods in, illuminating breathtaking views from your very own balcony. Enjoy peace of mind with the assurance of a new build complete with a full builder warranty. Indulge in the array of fantastic amenities including convience & security in main lobby, boutique gym, common rooftop terrace, party lounge, theater room, guest suites &inviting heated pool perfect for relaxation &entertainment. Conveniently located directly above the new LRT subway station and New Food Basic grocery store - shopping and transit a breeze! Embrace the vibrant city life with shopping, restaurants, &nightlife hotspots-all within reach. Don't miss the opportunity to call this stylish condo home. Pictures are from model home. Parking available at an extra cost. (id:19720)
RE/MAX Hallmark Realty Group
701 - 340 Queen Street
Ottawa, Ontario
BONUS: CONDO FEES PAID FOR 24 MONTHS BY THE BUILDER AND FREE UNDERGROUND HEATED PARKING. This Trendy New Condo Boasts Modern Luxury &Convenience. Step into this 2bedroom haven adorned with sleek hardwood floors & exquisite quartz countertops. Equipped with 6 appliances, the gourmet kitchen is a culinary dream. Situated as a bright corner unit, natural light floods in, illuminating breathtaking views from your very own balcony. Enjoy peace of mind with the assurance of a new build complete with a full builder warranty. Indulge in the array of fantastic amenities including convience & security in main lobby, boutique gym, common rooftop terrace, party lounge, theater room, guest suites &inviting heated pool perfect for relaxation &entertainment. Conveniently located directly above the new LRT subway station and New Food Basic grocery store - shopping and transit a breeze! Embrace the vibrant city life with shopping, restaurants, &nightlife hotspots-all within reach. Don't miss the opportunity to call this stylish condo home. Pictures are from model home. Parking available at an extra cost. (id:19720)
RE/MAX Hallmark Realty Group
1921 Navaho Drive
Ottawa, Ontario
Welcome to this beautifully updated 4-bedroom Campeau bungalow, ideally situated on a spacious corner lot in a sought-after, established neighborhood. The bright and inviting living room features a marble-tiled wood-burning fireplace and custom solar blinds, while the stylish kitchen offers granite countertops, a 10" deep sink, and stainless steel appliances. The main bathroom has been tastefully updated with a modern walk-in shower. The finished basement provides a large family room, fourth bedroom, renovated 3-piece bathroom, ample storage, and a generously sized laundry room offering excellent potential for an in-law suite. Additional highlights include engineered hardwood in the living room and hallway, freshly painted bedrooms (2025), updated bedroom flooring (2025), and beautifully refreshed landscaping (2025). Key updates also include windows and doors (2010), furnace (2011), Roof (2009), PVC fence (2009), and a bay window in the dining room (2017). This home is conveniently located within walking distance to NCC paths, parks, schools, Algonquin College, College Square, and public transit. (id:19720)
RE/MAX Hallmark Realty Group
1916 Russell Road
Ottawa, Ontario
Welcome to this move in ready, 3-story townhouse located in the highly sought-after, family-friendly Elmvale Acres neighborhood. Just steps from CHEO, the General Hospital, excellent schools, parks, shops, restaurants, public transit, and with quick access to Hwy 417. This home offers unmatched convenience. The ground floor features a bright and inviting family room with patio doors that open to a fully fenced backyard perfect for a relaxing coffee in the morning and/or a quiet drink in the evening. The handy 2-piece powder room adds extra convenience to this level. Upstairs, enjoy a recently updated spacious eat-in kitchen with an open concept living and dining area, complete with patio doors leading to a private balcony. The upper floor boasts a large primary bedroom with a 3-piece ensuite and walk-in closet, plus two additional bedrooms and a full bathroom. The basement has great storage space and includes the utility room and laundry area. The inside-entry garage is just one more convenience of this fantastic home. Dont miss out on this incredible opportunity to live in a vibrant community with everything you need close by! (id:19720)
RE/MAX Hallmark Realty Group
17 Hastings Street
Ottawa, Ontario
Nestled in Crystal Bay's exclusive WATERFRONT community, this distinctive 5-bedroom, 2.5-bathroom home boasts rare west-facing views and a sandy-bottom shoreline - an uncommon find in an area known for rocky waterfronts. Enjoy stunning sunsets and direct access to swimming, kayaking, paddleboarding, and boating right from your backyard. One of only two private piers in the bay provides quick access to Britannia Beach, the Nepean Sailing Club, and Andrew Haydon Park. Thoughtfully designed, the spacious interiors are filled with natural light. The kitchen features light maple cabinetry and granite countertops, complemented by an eat-in area perfect for everyday dining. The dining room showcases a striking wall of windows framing breathtaking water views, creating a beautiful setting for entertaining. The living room, with its vaulted ceiling and wood-burning fireplace, adds warmth and charm. Upstairs, four well-appointed bedrooms include a spacious primary suite with stunning vistas and a recently refreshed ensuite. The home offers both a single attached garage and a detached four-car garage, providing ample parking and storage. Situated in one of Ottawa's most desirable neighbourhoods and surrounded by the NCC Greenbelt and nature trails, this remarkable residence offers the perfect blend of peaceful waterfront living and convenient access to urban amenities. (id:19720)
RE/MAX Hallmark Realty Group
305 - 108 Lisgar Street
Ottawa, Ontario
Welcome to The Thom model at The Merit by Charlesfort - offering 823 sq. ft. of refined urban living in the heart of the Golden Triangle. This beautifully appointed 1-bedroom + den, 1-bathroom unit features hardwood flooring throughout, an upgraded tiled soaker tub surround (2022), and tiled kitchen backsplash (2022). Enjoy the bright natural light through large windows that show gorgeous views of City Hall, Chateau Laurier, and the National Arts Centre. The kitchen is equipped with stainless steel appliances, granite counters, and a breakfast bar, perfect for everyday living or entertaining. The spacious bedroom includes a walk-in closet, while the den provides flexible space for a home office, media/reading area, or accommodating guests. Additional highlights include in-suite laundry with storage, a walk-in, in-unit pantry/storage, a Level 2 EV charger (2024), underground parking B-14 (level B, #14), underground visitor parking, and a storage locker SLB-4 (level B, #4). Steps to the Rideau Canal, Elgin Street, parks, shopping, restaurants, transit, and Ottawa's best entertainment. With a Walk Score of 99, a 98 Bike Score, and a 90 transit Score, this is downtown living at its best. (id:19720)
Lpt Realty
2232 Bois Vert Place
Ottawa, Ontario
Two bedroom, three bathroom lower unit in a great location just across the street from Aquaview pond. This super functional layout offers a spacious eat-in kitchen with lots of cupboard and counter space, a formal dining area and generous living room. The lower level features two good sized bedrooms each with their own ensuite bath, laundry room, and a storage room. With hardwood floors, a newer furnace, in a great location walking distance to shopping, transit, restaurants, bike and walking paths, schools and parks this home offers great value. Currently being painted, getting new counters and carpet.Vacant and ready to go. (id:19720)
Paul Rushforth Real Estate Inc.
1136 Deer Park Road
Ottawa, Ontario
Investor's Dream in a Prime Location! Nestled in one of the city's most sought-after mature neighbourhoods, this solid 3-bedroom, 3-bathroom home offers unlimited potential for investors, renovators, or savvy buyers looking to add value. Whether you're looking to modernize, flip, or rent, this property is the perfect canvas with great bones and an unbeatable location. Enjoy the convenience of being close to all major amenities, including top-rated schools, shopping centers, transit, parks, and more. The area is known for its strong community feel, tree-lined streets, and consistent property appreciation. Don't miss this rare opportunity to secure a property with incredible upside in a high-demand area. Offers held Friday, September 26th, 2025 at 3:00 PM. No preemptive offers .Schedule your private showing today and explore the possibilities! Home being sold AS IS. (id:19720)
Royal LePage Integrity Realty


