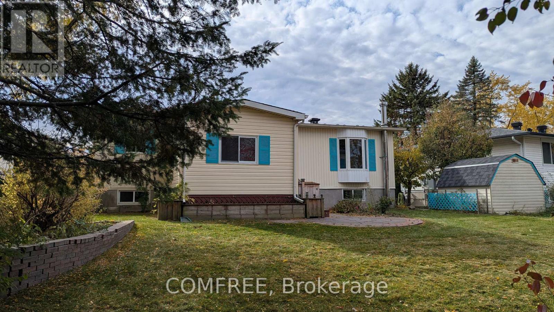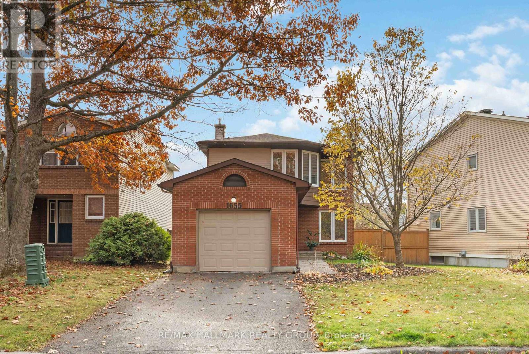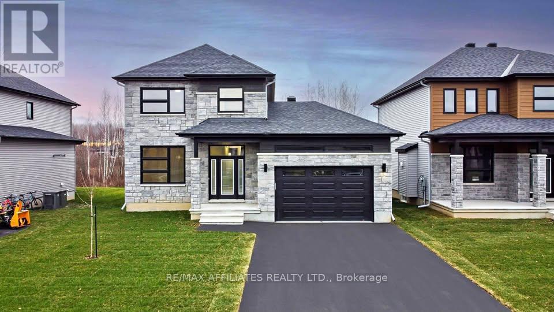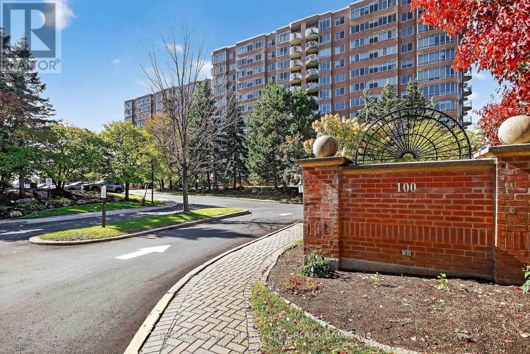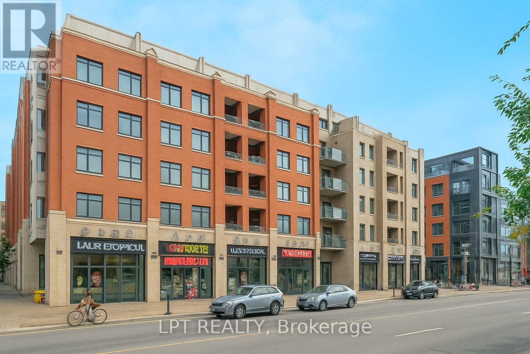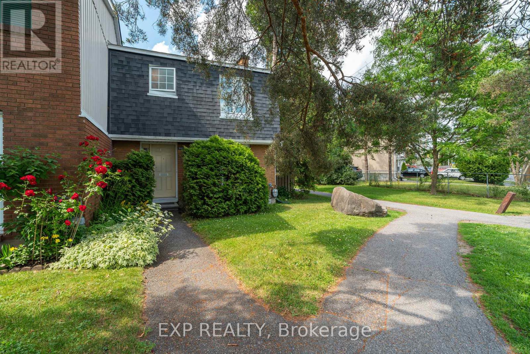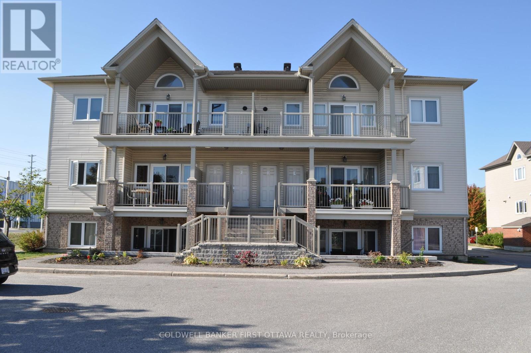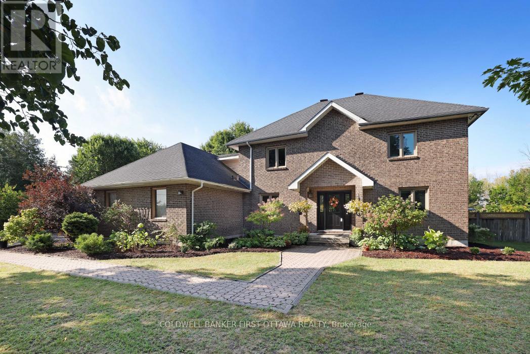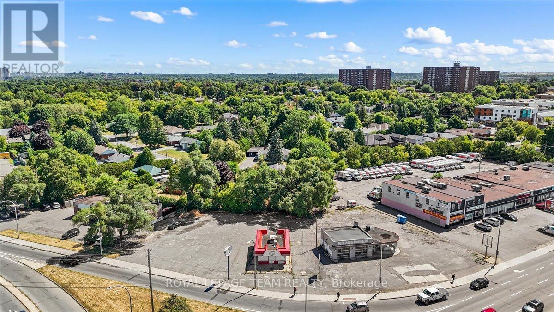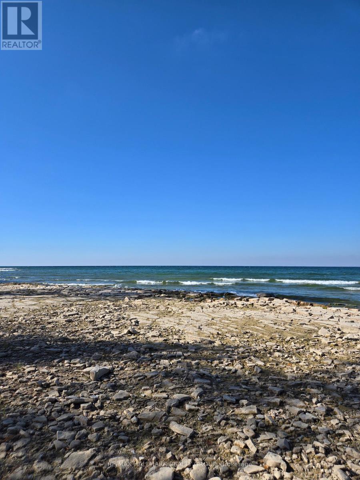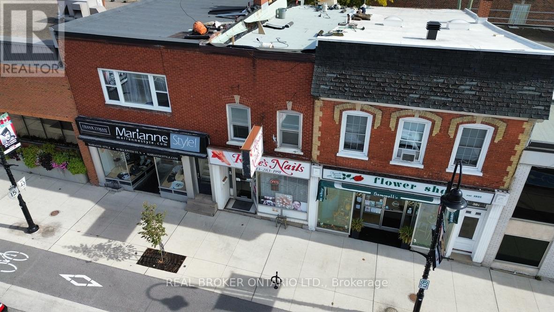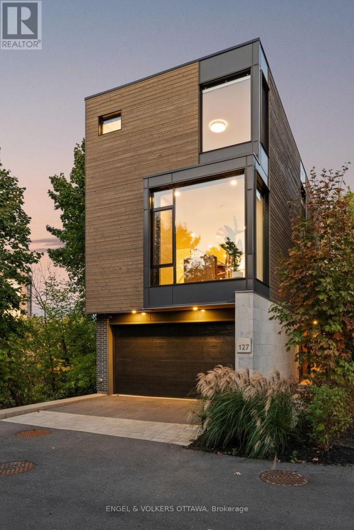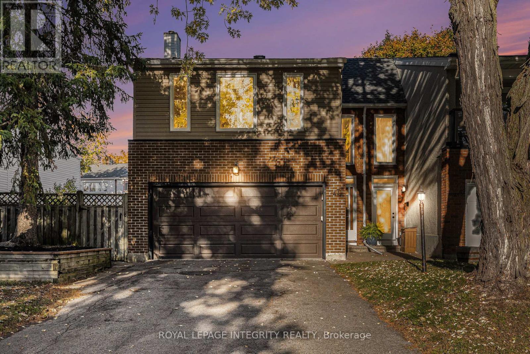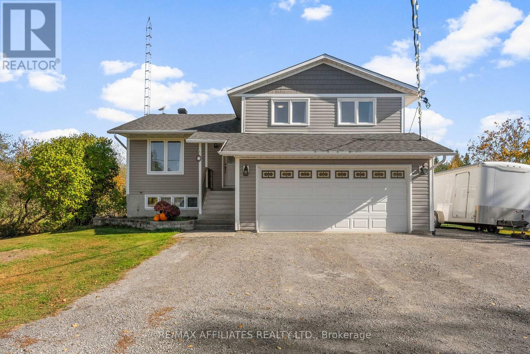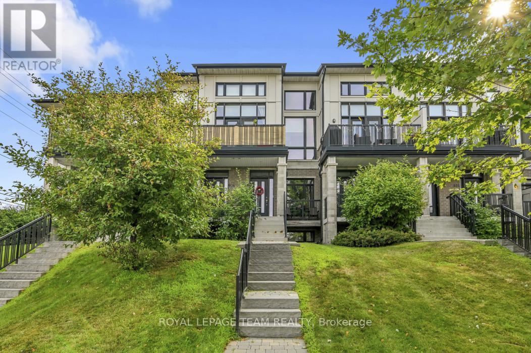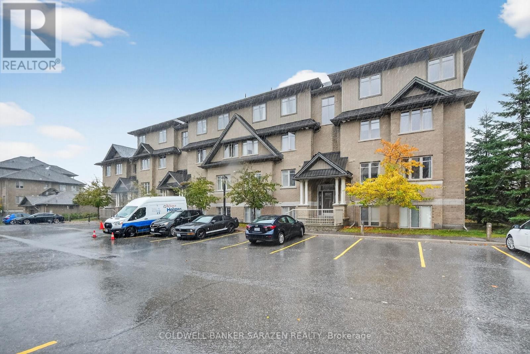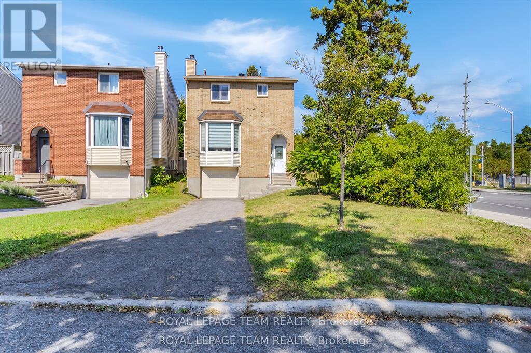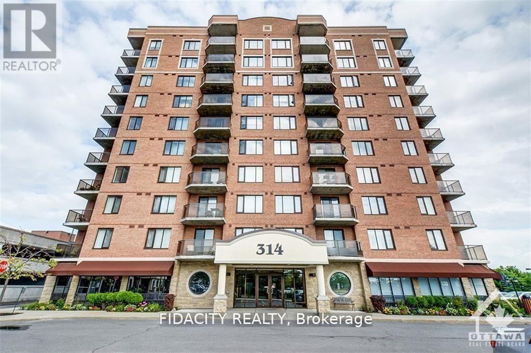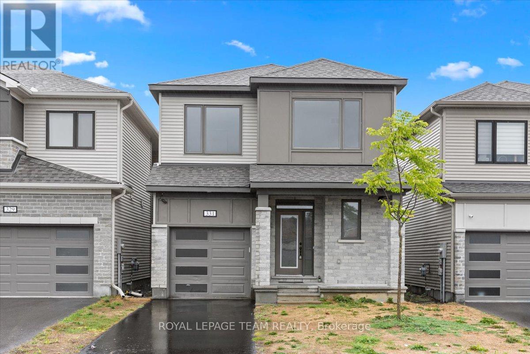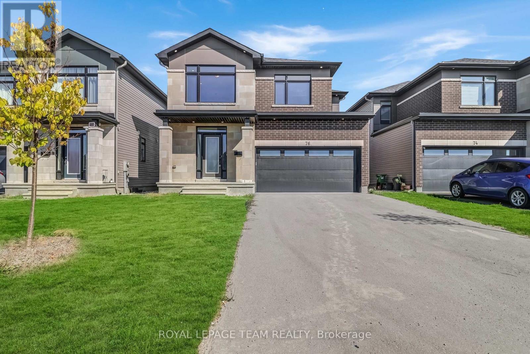Ottawa Listings
9 Woodwind Crescent
Ottawa, Ontario
Charming high-ranch home on a 60 ft x 100 ft lot backing onto a wooded conservation easement. This property offers 4 bedrooms (2 on the upper level and 2 on the lower level) and 2 full bathrooms, one on each floor. The upper level features a living room, dining area, and kitchen, while the lower level includes a family room, laundry room, and additional storage. Recent updates include a metal roof, newer bay windows, and a wall-mounted air conditioning unit. Heating is provided by electric baseboards with a wood stove for supplementary use. The driveway accommodates up to 3 vehicles. Conveniently located within minutes of schools, shopping, and dining. (id:19720)
Comfree
1655 Des Broussailles Terrace
Ottawa, Ontario
OPEN HOUSE, Sunday, Nov 2nd, 2 - 4 pm. Welcome to this beautiful 2-storey home situated in the heart of Chapel Hill, across from Greenspace and the ravine. Filled with natural light thanks to it's sunny south-facing exposure, this home also offers a fully fenced rear yard - perfect for kids, pets, and outdoor enjoyment. The well-designed main level features maple hardwood flooring and an updated kitchen with granite countertops, ample cabinetry, and an inviting eating area. The layout flows seamlessly to the dining room and living room, highlighted by a cozy wood-burning fireplace. Upstairs, the second level offers laminate flooring throughout and a spacious primary bedroom complete with walk-in closet, and private ensuite. Two additional bedrooms and a 4-piece main bath complete this level. The finished lower level expands your living space with a flexible family room and a separate laundry/utility room. Walking distance to parks and schools, close to transit routes, trails in the NCC conservation land, minutes to amenities, and quick access to downtown. A wonderful opportunity to make this home your own-book your showing today! (id:19720)
RE/MAX Hallmark Realty Group
644 Conservation Street
Casselman, Ontario
House for rent in Casselman! Welcome to this spacious and inviting home in Casselman, perfect for families seeking comfort and functionality. This newly built, beautiful 3 bedroom, 3 bath home. Home model is the Blue Herron Saca with open concept living room, kitchen and dining area is spacious and bright and features beautiful hardwood and ceramic. A large island with dark, gorgeous wooden cabinetry. The main floor features 9 ft ceilings. The Primary Bedroom includes a walk-in closet and a 4-piece ensuite. There are two generously sized bedrooms on the second floor. Rent is $3000/month plus utilities (which includes gas, hydro and water/sewer monthly fees). First and last rent is required. No smoking permitted. It is immediately available for you and your family. References and credit check required with application. (id:19720)
RE/MAX Affiliates Realty Ltd.
606 - 100 Grant Carman Drive
Ottawa, Ontario
*Open House - Sunday 2-4pm* Enjoy this expansive corner condo at the highly sought-after Royal Palm, 100 Grant Carman Drive.This is one of the most popular layouts in the building, featuring wrap-around windows that flood the space with natural light. Located in desirable Parkwood Hills, you'll love the proximity to Dows Lake, shopping, restaurants, transit, and all the conveniences that make this such a great community.The open-concept living and dining room features hardwood floors and wrap-around windows overlooking peaceful greenspace, plus a French door leading to a covered balcony. The chef's kitchen offers pot drawers, abundant cabinetry, plenty of counter space, pull-out shelving, a glass display cabinet, a built-in desk/office area, and sliding glass doors to the balcony. Additional features include in-unit laundry with a stackable washer and dryer, a primary bedroom with walk-in closet and 3-piece ensuite, and a second bedroom with hardwood flooring and an open closet. The West Park is set on over 4 acres of beautifully landscaped grounds with walking paths, benches, and patio areas. Residents enjoy a full range of amenities including a gym, sauna, men's and women's change rooms, indoor pool with outdoor patio and BBQ area, party room with kitchen, library, bicycle storage, and underground parking with a car wash bay. Don't miss this spacious and sun-filled condo. A rare find in one of Ottawa's most desirable communities! (id:19720)
RE/MAX Hallmark Realty Group
504 - 60 Springhurst Avenue
Ottawa, Ontario
Experience "The Corners on Main" with 1,552 sq. ft. of beautifully finished modern urban living. This spacious 2-bedroom plus den, 2.5-bath condo offers an open-concept layout with hardwood floors, Montauk quartz countertops, and a designer kitchen featuring premium stainless-steel appliances, LED under-cabinet lighting, and soft-close cabinetry. The primary bedroom includes a walk-in closet and a luxurious 3-piece ensuite. Large windows throughout the unit provide an abundance of natural light. Positioned as a desirable northwest corner unit, the unobstructed views provide warm afternoon sun and breathtaking sunsets. Unique perks include a balcony with gas line hook up, an EV charger, private storage, and a convenient drive-through parking space with no cars on either side. Residents enjoy premium amenities, including a central garden and rooftop terrace, pet wash station, a fully equipped fitness room, yoga room, party/meeting space, two guest suites, bike storage, and visitor parking. All this, just steps from the Rideau Canal, Main Street shops and restaurants, Lansdowne Park, the Glebe, and a fabulous Saturday Farmer's Market right next door. This condo offers the perfect balance of comfort, convenience, and community. Condo fees include Building Insurance, Property Management, Building Maintenance, and Reserve Fund. (id:19720)
Lpt Realty
65 - 1029 Meadowlands Drive
Ottawa, Ontario
Charming Corner-Lot Home in Prime Ottawa Location! Welcome to this well-maintained, move-in-ready home offering the perfect blend of comfort, style, and convenienceall on a desirable corner lot with an oversized backyard! Enjoy the added outdoor space for entertaining, gardening, or simply relaxing, complete with a fully fenced yard (2020) ideal for children and pets.Inside, you'll find a bright, carpet-free interior with tasteful finishes throughout. The kitchen was fully renovated in 2023, featuring modern updates that elevate both function and design. Major updates include windows (2013), furnace (2014), and a newer roof, offering peace of mind for years to come.The spacious lower level includes two versatile roomsperfect for a home office, gym, playroom, or guest space. A dedicated parking spot is located just steps from your private rear gate.This home is an excellent choice for first-time buyers, investors, or anyone seeking more space while staying close to parks, schools, shops, and transit. Dont miss your chancebook your showing today (id:19720)
Exp Realty
K - 103 Fraser Fields Way
Ottawa, Ontario
Welcome to this bright and spacious upper-level 2-bedroom, 2-bathroom unit in the heart of Barrhaven. Featuring soaring cathedral ceilings in the living room, a generous balcony, and a mix of hardwood, tile, and carpet flooring, this home combines comfort and style. The modern layout includes a convenient in-unit stacked washer and dryer, on-demand hot water, and one parking spot. Ideally located close to schools, shopping, dining, parks, and transit, this property is perfect for professionals, couples, or small families. Non-smokers only. No dogs, please. (id:19720)
Coldwell Banker First Ottawa Realty
1921 Ramsay Concession 11a Concession E
Mississippi Mills, Ontario
Nestled on a picturesque 26.517-acre natural oasis, this stunning all-brick family home blends timeless elegance with modern efficiency. Boasting geothermal heating and cooling, it offers both environmental sustainability and year-round comfort. Step into the bright, welcoming foyer and discover generous living spaces filled with natural light. A professional main-floor office with calming views easily doubles as a bedroom. The living and dining rooms sparkle with sunshine, while the open-concept kitchen-with abundant cabinetry, new quartz countertops and flooring-flows seamlessly into the inviting family room, creating a warm space for connection and comfort. Patio doors lead to a spacious deck, perfect for BBQs and outdoor gatherings. The landscaped yard includes a fully fenced in-ground swimming pool, perfect for summer enjoyment. A fenced vegetable garden invites homegrown harvests. A convenient main-floor powder and laundry room completes the main level. Upstairs, the luxurious primary retreat features hardwood floors, a walk-in closet, and a 5-piece ensuite. Three additional generously sized bedrooms share a stylish 4-piece bathroom. Take a look at the second staircase, which also leads up to the second floor. The finished lower level offers an expansive recreation area, ideal for family fun or entertaining, a kitchenette in the making (electrical and plumbing have been completed, should buyers want to use it for an in-law suite). Direct access from the attached double garage connects to both the lower level and main floor, ensuring ease of entry. This remarkable property offers the best of country living with elegant indoor comfort and thoughtful outdoor features, truly a serene and sustainable family haven. (id:19720)
Coldwell Banker First Ottawa Realty
1503 Merivale Road
Ottawa, Ontario
Iconic Corner Pad Site Land Lease Opportunity at 1503 Merivale Road! This prime -acre corner site offers unmatched exposure at one of Ottawa's most recognizable intersections, with massive daily traffic and build-to-suit potential for your next QSR, café, bank, or retail flagship. Featuring generous frontage, excellent access, and abundant on-site parking, it is ideal for a drive-thru or standalone retail. The signalized intersection provides premium visibility and signage opportunities, while the surrounding national brands highlight the strength of this thriving arterial corridor. With the landlord open to a long-term NNN ground lease, this is a rare chance to secure a marquee location on Merivale Road where traffic, access, branding, and growth all come together. Lease price: $9000 per month. (id:19720)
Royal LePage Team Realty
10 Beechgrove Gardens
Ottawa, Ontario
Nestled on one of Stittsville's most coveted streets, this distinguished estate home showcases timeless elegance and unmatched curb appeal. Featuring meticulously landscaped gardens, striking stone, and a rare triple-car garage, this 5-bedroom, 3-bathroom residence elevates family living. Set on a premium lot, this home boasts what is undeniably one of the most spectacular backyards in the entire neighbourhood. Thoughtfully designed for year-round enjoyment and luxurious outdoor living, this private oasis features an oversized inground saltwater pool surrounded by lush gardens and mature trees, creating a resort-like atmosphere. An expansive deck and inviting 3-season sunroom offer the perfect space for relaxing or entertaining. For added fun, enjoy your very own beach volleyball court in the summer, transformed into a magical ice rink in the winter; making this backyard truly one-of-a-kind! Inside, the home is equally impressive. The beautifully updated chefs kitchen is a dream, complete with a large island, granite countertops, stainless steel appliances, and abundant cabinetry. A butlers pantry connects to the elegant formal dining room, perfect for hosting. The main floor also features a dedicated home office, ideal for remote work. Upstairs, the luxurious primary suite offers a peaceful retreat with a cozy fireplace, a walk-in closet, and a newly renovated spa-inspired 5-piece ensuite. The second level also includes a convenient laundry room, fully renovated 4-piece bathroom and 3 additional bedrooms. The finished basement adds even more versatility, featuring a spacious bedroom, a massive recreation area, and a stylish bar, perfect for movie nights, game days, and family gatherings. Walk to Main Streets cafes, shops, restaurants, schools, library & more. A rare retreat offering elegance, space, and lifestyle in the heart of the community! (id:19720)
Royal LePage Team Realty
266 Easy Lane
Frontenac Islands, Ontario
This exceptional double-wide waterfront lot is located on the western tip of Wolfe Island, where Lake Ontario meets the St. Lawrence Riverright in the heart of the world-famous 1000 Islands. Offering approximately 200 feet of natural, clean shoreline, this level and well-maintained property is ideal for swimming, fishing, kayaking, and sailingperfect for those who love life on the water.A serene grove of mature trees lines the waterfront, creating a peaceful and private setting. Wake up to sunrises over open countryside and unwind with breathtaking sunsets across Reeds Bay. Whether you're looking to build a year-round residence or a seasonal retreat, this lot is a rare opportunity to create your dream home in one of Canada's most scenic regions.Located just 10 minutes from Marysville and the ferry to downtown Kingston or the U.S., and a short walk to beautiful Big Sandy Bay. Come experience the natural beauty, vibrant community, and laid-back lifestyle of Wolfe Islandyour gateway to life in the spectacular 1000 Islands. (id:19720)
RE/MAX Hallmark Realty Group
34 William Street E
Smiths Falls, Ontario
Fully Approved 7-Unit Mixed-Use Development in the Heart of Downtown Smiths FallsAn exceptional opportunity for developers and investors alike-this fully approved mixed-use infill development site is ideally located in the vibrant downtown core of Smiths Falls. With a walk score of 89, this high-visibility location offers excellent accessibility to shops, services, and transit, making it highly desirable for both residents and commercial tenants.The property is vacant, fully serviced, and ready for construction. A demolition permit for the existing home and garage has already been granted by the municipality, allowing for immediate site preparation.The approved site plan features a three-storey low-rise building with a 2,400 sq. ft. footprint and six parking spaces located at the rear. The main floor is designed with two street-front retail or office units plus a two-bedroom residential apartment at the back. The second and third floors each include two spacious two-bedroom apartments, offering a total of five residential units and two commercial spaces.The basement is allocated for mechanical systems, tenant storage, and shared laundry facilities. With commercial space representing less than 30% of the total building area, the project qualifies for CMHC financing-enhancing long-term investment potential and ease of funding.This property represents a turnkey urban infill opportunity-ideal for a developer ready to build or an investor seeking a pre-approved, income-generating asset in one of Eastern Ontario's most progressive and walkable downtowns. (id:19720)
Royal LePage Integrity Realty
582 Meadowcreek Circle
Ottawa, Ontario
582 Meadowcreek Circle, Ottawa - Owner-Occupied & Well-Maintained! Spacious 3-bed + den townhome in Monahan Landing, Kanata South. Redesigned entry offers flexibility for future basement in-law suite with separate access. Basement includes rough-in for 3-piece bath, second laundry, and deep window. Enjoy a bright open-concept main floor with modern kitchen, pantry, and access to a fully fenced yard-no rear neighbours! Upstairs: large primary suite with oversized closet & ensuite, 2 bedrooms, full bath, laundry, and sunlit den. Walk to parks, splash pad, tennis courts, schools, shopping & transit. Quick access to Hwy 417/416. Interior photos were taken last year; décor and furnishings may differ from current appearance. Ideal for first-time buyers or investors! (id:19720)
Grape Vine Realty Inc.
89 Hawk Crescent
Ottawa, Ontario
Discover the perfect blend of space, comfort, and convenience in this charming family home nestled in the sought-after Western community. Just minutes from the Hunt Club Golf Club, LRT, South Keys Shopping Centre, and excellent schools, this home offers an unbeatable location. The main floor offers a classic layout with defined living and dining spaces, a cozy family room with a wood burning fireplace and direct backyard access, and a beautifully renovated kitchen featuring an island, induction cooktop, built-in oven, and microwave. You'll also find a convenient powder room, main floor laundry, and a mudroom with access to the double attached garage. Upstairs, discover four comfortable bedrooms, including a generous primary suite with tons of storage and closet space and private ensuite. Lovingly maintained and full of potential, this home is ready for your personal touch. Your next chapter starts here! Roof (2015), Furnace (2017). Some photos have been virtually staged. (id:19720)
Paul Rushforth Real Estate Inc.
43 Beckwith Street
Smiths Falls, Ontario
Situated on the newly revitalized Beckwith Street, this mixed-use income property offers strong current returns and exceptional future potential. The main floor commercial tenant pays $1,700 + HST per month, with rent increasing by $50 annually until 2029, and covers all utilities.The upper one-bedroom apartment-previously rented for $1,650/month + utilities-is currently vacant and features a private entrance. The rear bachelor unit, also vacant with its own private entrance, presents significant upside. With an estimated $60,000 renovation, it could be converted into a two-bedroom apartment projected to rent for approximately $1,950/month.With these updates, the property's projected annual rental income could reach $54,000+, representing an impressive 9.02% cap rate. Additional highlights include a new roof membrane and 3" styrofoam insulation of $30,000, municipal water and sewer, and both street and rear parking. A rare opportunity to own a solid cash-flowing property with strong value-add potential in the heart of downtown Smiths Falls. (id:19720)
Real Broker Ontario Ltd.
127 Peridot Private
Ottawa, Ontario
Welcome to 127 Peridot Private, an exceptional residence in an award-winning enclave of just seven luxury homes. This exclusive community blends refined design, natural surroundings, and a prime central location. As the only home in the community featuring an extended private driveway and back deck, as well as incredible additional custom windows, this home offers rare, unobstructed views of the Experimental Farm and the Rideau Canal. Winner of a GOHBA award for interior design, this 3-bedroom, 4-bathroom home showcases over 2,400 sq. ft. of thoughtfully curated living space. The main level is perfect for stylish entertaining, featuring a chef's kitchen with a waterfall quartz island, custom cabinetry, gas range, walk-in pantry with sink, and designer finishes. Two elegant living areas with upgraded gas fireplaces and a sleek powder room complete the space. Amazing views from every room and private balcony off the back living room. Upstairs, the serene primary suite impresses with expansive windows and a spa-inspired ensuite with a soaker tub, expanded two-person glass shower, double vanity, and bidet. Two additional bedrooms, a full bath, and a laundry closet with a sink and custom cabinetry provide flexibility for guests or a home office. Ground level features a spacious foyer and a versatile area currently used as a stylish home gym, easily adaptable as a family room or office, along with a convenient powder room. Upgraded stringer staircase with open glass panels adds a striking architectural element while preserving the homes airy, contemporary feel. An extended lower back deck provides direct access to a beautifully landscaped backyard - offering a peaceful retreat surrounded by nature. Just moments from Little Italy, Dows Lake, and the Civic Hospital, with walking and bike paths at your doorstep. Visit the website for full list of upgrades. (id:19720)
Engel & Volkers Ottawa
47 Jansen Road
Ottawa, Ontario
Come see this beautiful four-bedroom end unit townhouse with double garage in sought after Trend Village / Arlington Woods! Nature lovers will appreciate Bruce Pits only steps away with its walking/biking trails and off-leash dog park. Step inside to discover a bright and functional layout featuring a spacious main floor living room, a separate dining area perfect for hosting, convenient powder room and kitchen with easy access to front door, garage and dinning room. Upstairs you will find a large primary bedroom with private sunroom to enjoy your morning coffee. You will also find 3 more good-sized bedrooms and master bath. The finished lower level provides flexible extra space that would be ideal for a family room, home gym or work from home office. No carpets! A huge fully fenced side & backyard with large deck and double door gate for easy moving of large items in and out. Enjoy the convenience of parking for up to 6 vehicles, including a TWO-Car Garage with inside-entry. The finished lower level provides flexible extra space that would be ideal for a family room, home gym or work from home office. Recent Updates: Furnace (2022), Roof(2024). Be sure to check out the 3D walkthrough! (id:19720)
Royal LePage Integrity Realty
2979 Ninth Line Road
Beckwith, Ontario
There's a certain peace that finds you here-somewhere between the rustle of maple leaves and the soft shimmer of Mississippi Lake just across the road. Welcome to 2979 Ninth Line, where rural charm meets modern comfort. Set on just over an acre of beautifully landscaped countryside, this thoughtfully designed side-split offers space, style, and a true sense of home. The bright, open concept kitchen/living area with it's timeless oak cabinetry is the heart of the home - perfect for casual family meals or morning coffee with a view. The finished lower level provides flexible living space for hobbies, a home office, or guest accommodations, while the attached double garage and circular driveway add everyday convenience. Outdoors, mature trees and open lawn create a private, park-like setting ideal for relaxing, entertaining, or simply soaking in the quiet beauty of country life. Just steps from Mississippi Lake, this property offers the best of both worlds-peaceful rural living with easy access to water recreation and nearby amenities. 2979 Ninth Line isn't just a place to live; it's a place to slow down, breathe deeply, and feel at home. (id:19720)
RE/MAX Affiliates Realty Ltd.
604 Brian Good Avenue
Ottawa, Ontario
Welcome to this luxurious 2 bedroom Jazz condo built to the Energy Star standard, featuring quality finishings throughout. You will be sure to fall in love with the open concept living space. Tiled foyer offers access to a private balcony to enjoy your morning coffee or evening beverage of choice. The spacious living/dining room provides large scenic, light-filled windows which is open to a gourmet kitchen, appointed with quartz counters, stainless appliances and ample cabinet/counter space. The primary bedroom is located on the main level with a large walk-in closet & easy access to the main 4 piece bathroom with soaker tub & separate shower stall. The lower level is home to an expansive 2nd bedroom which can easily be divided up into office and bedroom if desired. Conveniently located laundry and additional 3 piece bathroom with shower stall. This level also provides access to the oversize attached garage with an upgraded EV charger and garage door opener. Utility and storage rooms finish off this amazing space. Steps away from restaurants, retail, transportation, schools and more. ***NO pets & NO smoking on or in premise. Tenant responsible to pay all utilities.*** (id:19720)
Royal LePage Team Realty
H - 56 Tayside Private
Ottawa, Ontario
Welcome to 56 H Tayside Private - When Only the Best Will Do.This stunning 2-bedroom, 2-bathroom condominium offers comfort, style, and convenience in one beautiful package. Enjoy a private balcony with serene views of walking paths and mature trees - a perfect place to relax and unwind. Inside, you'll find gorgeous hardwood floors, tasteful color tones, and attention to detail throughout. The beautiful kitchen features an extended wall pantry, ample cabinetry, and six included appliances. Both bathrooms are spacious and modern, adding to the home's appeal. Located just steps from the OC-Transpo Park & Ride and close to shopping, restaurants, and everyday amenities, this home combines easy living with excellent accessibility. With low condo fees and immediate possession available, this is an ideal opportunity for professionals, downsizers, or anyone seeking an affordable, move-in-ready. Call us. You'll be glad you did! (id:19720)
Coldwell Banker Sarazen Realty
2 Brookhaven Court
Ottawa, Ontario
This bright and stylishly updated detached home in desirable Leslie Park offers 3 bedrooms plus a basement bedroom or office and 3 baths, with exceptional privacy and no rear neighbours. The spacious foyer with Calcutta ceramic tiles leads up to a large living room with a cozy fireplace, open to the dining area and a kitchen featuring new ceramic tiles, pantry, and a powder room. Upstairs, the primary bedroom includes a walk-in closet and 3-piece ensuite, along with two additional bedrooms and a main full bath. All bathrooms have been redesigned with new vanities and toilets. The finished basement provides a fourth bedroom or office, laundry room, and organized storage. With a drive-down driveway, elevated main and upper levels filled with natural light, and a private fenced backyard with deck and gazebo on a corner lot, this home also includes a newer furnace and A/C (2017), a new garage door opener, and an attached garage with inside entry in a prime location near Baseline Road, transit, shopping, schools, and parks. The property taxes indicated are not the actual amount; they were obtained from GeoWarehouse and not directly from the City of Ottawa's tax department. Some photos have been virtually staged. (id:19720)
Royal LePage Team Realty
511 - 314 Central Park Drive
Ottawa, Ontario
Don't miss out on this rare gem in the heart of the city! This 2 Bed, 2 Bath, and Den condo is truly one of a kind with 1042 sq ft of living space and 50 sq ft balcony. The great layout and excellent floorplan make for a spacious and inviting living space and functional kitchen with granite countertops. Enjoy the natural light pouring in through the abundance of windows, as well as a private balcony perfect for quiet mornings or entertaining guests. The two generously sized bedrooms and versatile den provide plenty of room for all your needs. Conveniently located just minutes from the Merivale strip, you'll have easy access to shopping, restaurants, and more. The Civic hospital, bike/walking trails, and public transit are all within reach, making this the perfect location for anyone on the go. Bike Rack Included. (id:19720)
Fidacity Realty
331 Crossway Terrace
Ottawa, Ontario
Prime Location! Welcome to this exceptional 4 bedroom, 2.5 bathroom home spanning approximately 2178 sq ft on a coveted park-facing lot. This residence combines elegance and comfort in every detail. The spacious open-concept main floor features a modern kitchen with stainless steel appliances and Quartz countertops, flowing seamlessly into bright living areas. Gorgeous Oak hardwood flooring graces the main level, enhanced by nine-foot ceilings and eight-foot-high doorways throughout, creating an open and airy feel. Upstairs, you'll find four generously sized bedrooms, including a luxurious master suite with a walk-in closet and 4-piece ensuite, accompanied by a second-floor laundry room for added convenience. Ideally situated just steps from shopping, parks, schools, and transit, this home feels like new and is ready for you to move in and enjoy! (id:19720)
Royal LePage Team Realty
76 Big Dipper Street
Ottawa, Ontario
Welcome to this stunning double car garage detached home located in one of Ottawa's most prestigious communities, Riverside South. Step inside through the wide, inviting foyer featuring a double door closet and a convenient powder room. The open concept main level boasts elegant hardwood flooring, a spacious living and dining area, and a beautiful half wall with a see through fireplace that connects to the cozy family room. The gourmet chefs kitchen is a showstopper, showcasing quartz countertops, stainless steel appliances, a walk in pantry, and premium cabinetry with ample storage. Upstairs, you will find a bright loft, a rare feature, ideal for a home office, study, or relaxation space. The primary suite impresses with its large walk in closet and a luxurious four piece ensuite, while three additional generous bedrooms, a full bathroom, and a convenient laundry room complete the second level. The fully finished basement offers a spacious recreation area perfect for entertaining, a gym, or additional family living. The backyard is fully fenced with PVC fencing, providing privacy and low maintenance for outdoor enjoyment. Enjoy easy access to top rated schools, parks, scenic walking trails, shopping, public transit, and the upcoming LRT expansion, making this a fantastic place to call home. (id:19720)
Royal LePage Team Realty


