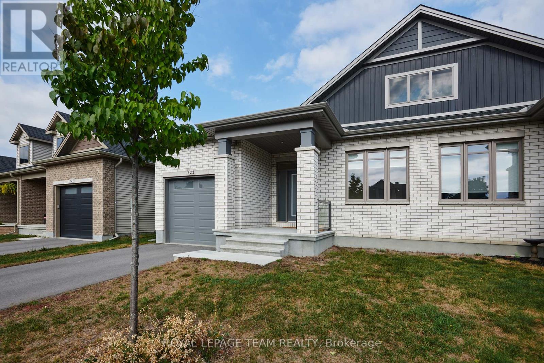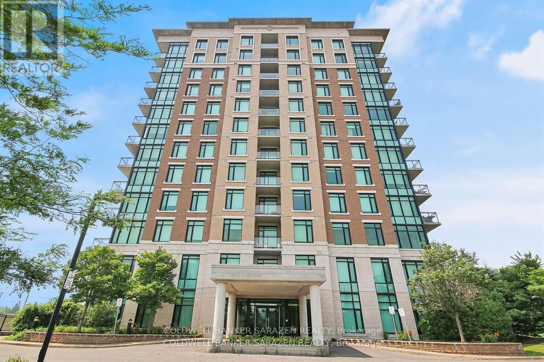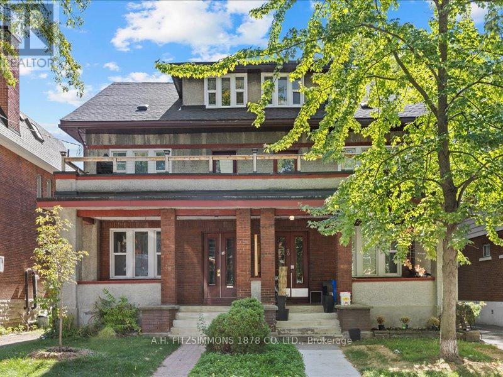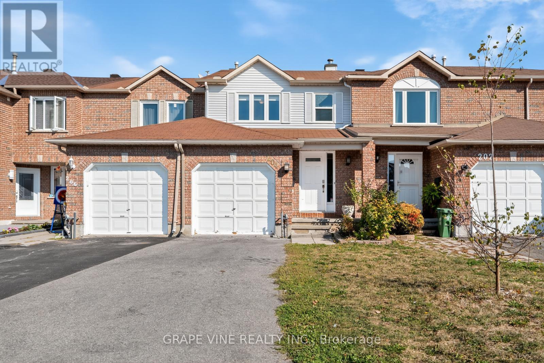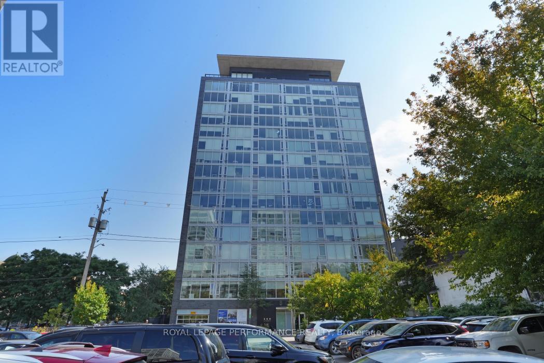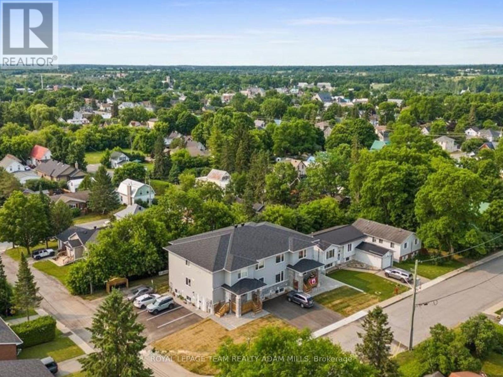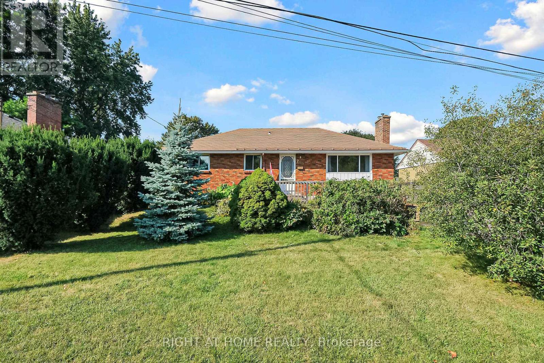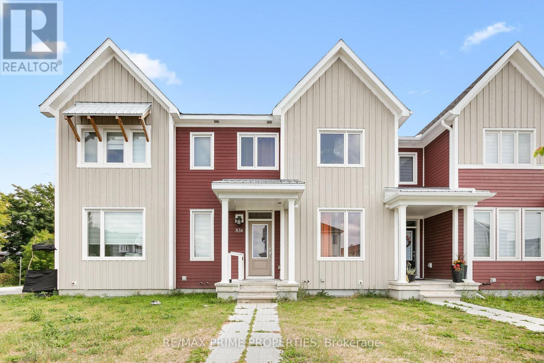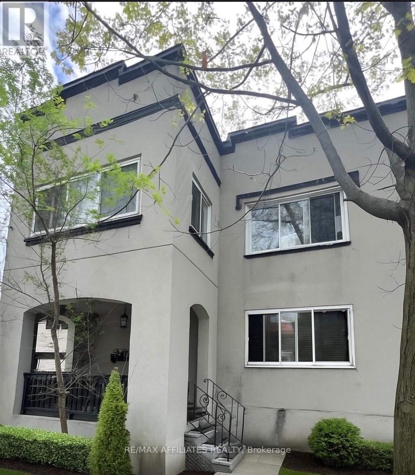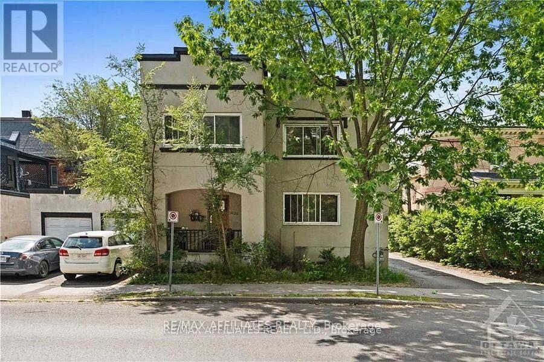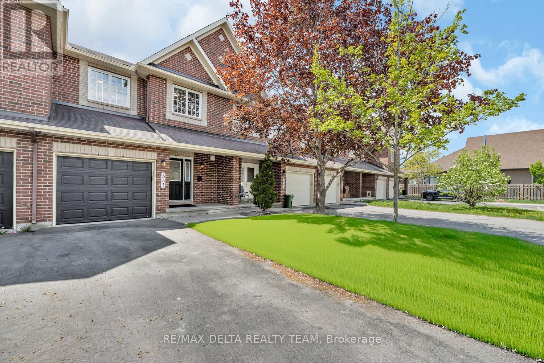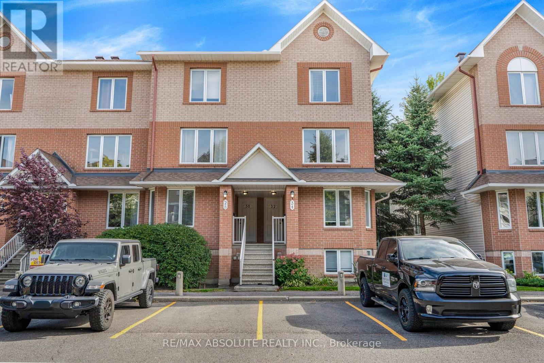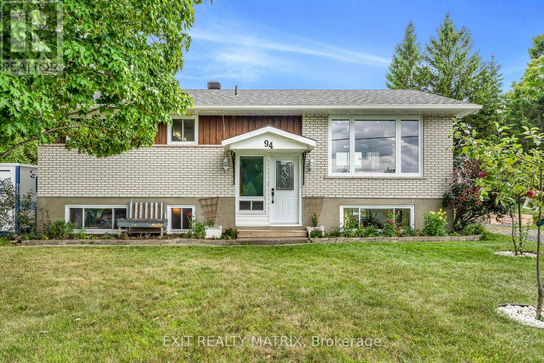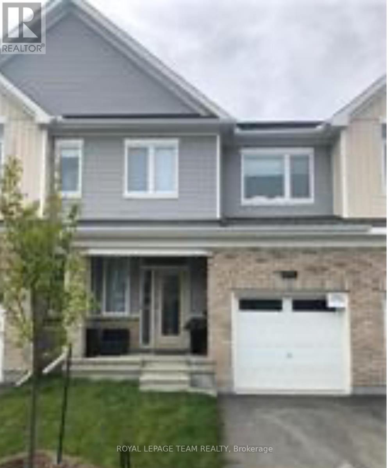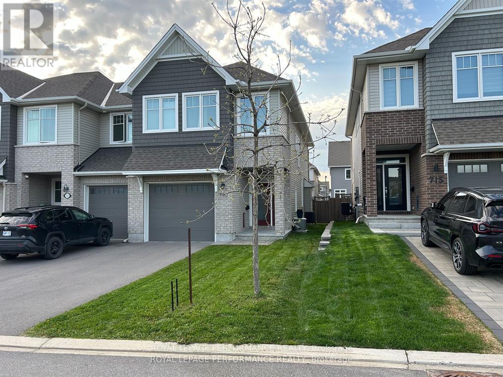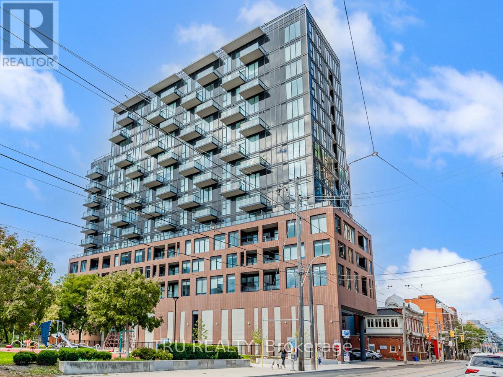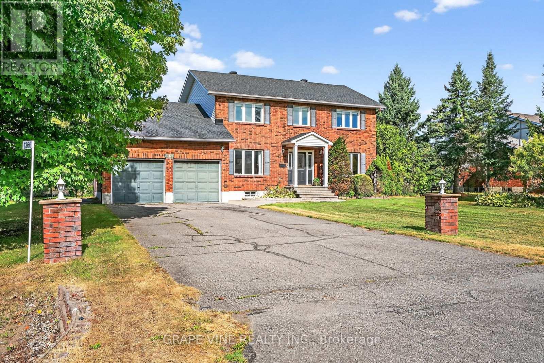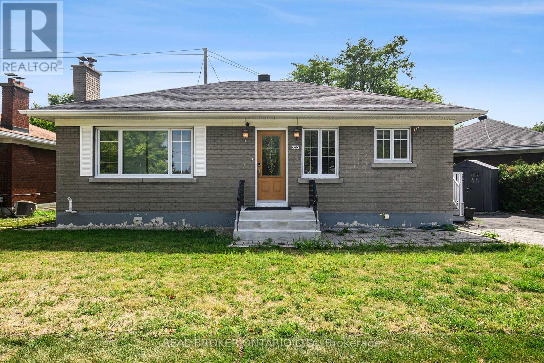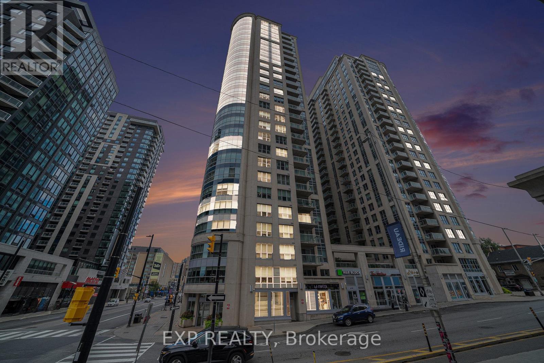Ottawa Listings
223 Macbeattie Drive
Arnprior, Ontario
OPEN HOUSE SUN September 21st 2-4pm. Rarely offered in sought after Fairground community. Built by Talos, this custom Semi Detached Bungalow with 9' ceilings is nearly new (2021). 2+1 Bedroom, 3Bath has an open concept layout. Hardwood and Tile throughout main level, Laurysen kitchen with upgraded quartz counters, under cabinet lighting, backsplash and WIP. Kitchen with breakfast bar open to dining and great room with Electric fireplace. Patio door off great room leads you to a covered private deck. Large primary suite with WIC with custom shelving, ensuite with upgraded glass shower enclosure. Laundry is conveniently located on the main floor with overhead cabinets. Fully finished lower level with huge rec room, additional bedroom and full bath. Professionally painted (2025). Upgrades include: pot lights, upgraded railings, tile, custom shelving, 4 stainless kitchen appliances, wide 36" interior doors. Stunning home! Immediate occupancy available. (id:19720)
Royal LePage Team Realty
506 - 100 Roger Guindon Avenue
Ottawa, Ontario
Welcome to suite 506 .. Corner unit largest model Daffodil offering 978 sq feet according to plan. ! This bright and inviting 2-bedroom, 2-bathroom condo on the 5th floor offers comfort, convenience, and a view you'll never get tired of. Located in a beautiful building with easy access to everything you need, its the kind of place that makes everyday living feel just a little more special. Enjoy the convenience of in-unit laundry, underground parking, and plenty of natural light streaming in from above the treetops. Whether you're sipping your morning coffee or winding down after a long day, you'll love the peaceful views and quiet atmosphere this home provides. Perfectly situated and thoughtfully laid out, this is a wonderful opportunity to live in a space that simply feels good! Call today... you'll be glad you did! (id:19720)
Coldwell Banker Sarazen Realty
18-20 Woodlawn Avenue
Ottawa, Ontario
Located in the heart of the Glebe. Very large Three Storey, Side by Side double. Each side is over 3000 sq. ft. and has five bedrooms. Monthly rent for 18 Woodlawn $3,075.00 and 20 Woodlawn $3,382.50. Four parking spaces accessible from a Lane that runs across the rear of the property. 24 Hours Notice for all showings. 72 Hours Irrevocable on all offers as per Form 244 (id:19720)
A.h. Fitzsimmons 1878 Co. Ltd.
204 Hunterswood Crescent
Ottawa, Ontario
Located on a crescent in the heart of Hunt Club Park, 204 Hunterswood offers the perfect balance between suburban living and quick access to the downtown core. Only minutes from the 417, 174, Airport Parkway, YOW airport, South Keys, parks, French and English schools and more. New windows (2016), renovated kitchen (2017), upgraded outdoor living (2018) and renovated bathrooms (2021), offers the perfect move in ready, no work modern home. (id:19720)
Grape Vine Realty Inc.
405 Allen Boulevard
Ottawa, Ontario
An urban jewel! Ideally located on a private corner lot in the tight-knit community of Overbrook, this 2+1bed/2bath thoughtfully restored mid-century modern wartime home is the ideal fit for the trendy urbanite who wants an architecturally interesting and move-in ready home with a oversized 25ft x 21ft detached garage. Warm and inviting interlock walkway and front porch. Timeless and renovated two-tone eat-in kitchen with quartz countertops, ceramic backsplash and sleek hexagonal tile. Lovely french doors leads to sun soaked open-concept main living area with hardwood floors, cove mouldings, and perfect floor-plan to entertain friends and family. Oversized main floor bathroom with floating vanity, soaker tub, large linen closet, and stylish floor tile. Hardwood staircase leads to upper floor which features two well-proportioned bedrooms with extra deep closets. Fully-finished lower-level with secondary living space, third bedroom, versatile open-concept office which could easily be enclosed to become a 4th bedroom, and bonus 4-piece bathroom. Fully-fenced and private backyard with interlock patio and mature vegetation. If you're a hobbyists looking for a garage for all your toys, projects and pastimes, this 25ft x 21ft detached garage with 9ft ceilings is a rare-find in an urban community. Come find-out what all the fuss is all about in Overbrook with easy access to the 417, short commute to the downtown core, walking distance to the NCC Park and Rideau River, the community hub at the Rideau Sports Centre, and all of your retail and shopping needs within a few blocks.1 year minimum lease. Rental Application required, Equifax credit check, proof of employment, recent pay stubs and references. Deposit is 2 months rent. Available immediately. (id:19720)
Royal LePage Performance Realty
702 - 300 Lisgar Street
Ottawa, Ontario
Welcome to SoHo Lisgar, where luxury meets convenience in the heart of Downtown Ottawa. Just steps from fine dining, upscale shopping, transit, and the city's best entertainment, this stylish address offers the ultimate urban lifestyle. Enjoy nearby cafés, art galleries, nightlife, and cultural attractions, or unwind with a peaceful stroll through surrounding parks and green spaces. Unit 702 is a thoughtfully designed 1-bedroom + den suite that seamlessly blends elegance with everyday functionality. The open-concept layout is enhanced by floor-to-ceiling windows that flood the space with natural light, creating a bright and inviting atmosphere. Premium finishes and high-end appliances lend a sophisticated touch, while the spa-inspired bathroom offers a serene retreat.The spacious den is ideal for a home office and is large enough to accommodate a pull-out couch or Murphy bed perfect for guests or flexible living. Ample closet space, sleek design elements, and a smart layout make this condo both practical and luxurious. Comes fully furnished! With easy access to public transit and the LRT, commuting is a breeze whether you're headed to the office or out on the town. Discover refined living in one of Ottawas most vibrant neighbourhoods. (id:19720)
Royal LePage Performance Realty
201-203 Teskey Street
Mississippi Mills, Ontario
Exceptional Turnkey Investment Opportunity! Built in 2025 and FULLY rented, this income-producing multi-unit property offers investors a rare chance to step into a high-performing asset with zero hassle. Perfectly located in the heart of Almonte, and just steps from the Mississippi River, schools, parks, shops, and scenic trails. This semi-detached set (two buildings) features 6 modern luxury units: 2 x 3 bedroom / 2 bathroom units; 4 x 2 bedroom / 2 bathroom units; and a total of 8 parking spaces. Every suite has been thoughtfully designed with durable, low-maintenance finishes and contemporary features to ensure long-term value and minimal upkeep. With a gross rental income of $12,990/month and a strong 10-year proforma available, this property delivers impressive financials AND stability. Whether you're expanding your portfolio or entering the market, this is a rare opportunity to invest in a growing community just 30 minutes from downtown Ottawa. This is your chance to secure a profitable, worry-free investment in one of the regions most charming and desirable towns. (id:19720)
Royal LePage Team Realty Adam Mills
942 Arkell Street
Ottawa, Ontario
942 Arkell Street is a classic red-brick bungalow on a 52 x 97 lot in Queensway Terrace North. This well-built bungalow offers just over 1,100 sq. ft. of above-grade living space, presenting a fantastic opportunity for those looking to purchase and improve a property in a terrific neighbourhood. The main level features a great floor plan with three bedrooms, one full bathroom, and a well-proportioned living area - just waiting for new owners to bring it back to life. Outside, the driveway accommodates multiple vehicles, while the spacious backyard, framed by mature trees and hedges, offers great potential. This neighbourhood is known for its tree-lined streets, mid-century character homes, and quick access to many local parks, Britannia Beach, Algonquin College, and recreation facilities such as the Nepean Sportsplex and the West Ottawa Tennis Centre. Shopping and everyday essentials are also close by at Lincoln Fields, Pinecrest Mall, Ikea, and along Carling Avenue, with quick connections to the 417 and public transit making commuting seamless. Act fast because this opportunity won't be on the market for long! Furnace & A/C: 2013; Tankless Hot Water Tank: 2013. (id:19720)
Engel & Volkers Ottawa
2269 Marble Crescent
Clarence-Rockland, Ontario
Nestled along the curve of a quiet street with no rear neighbours, this sun-filled semi-detached home has been beautifully maintained and is truly move-in ready. Offering three bedrooms and three bathrooms, the home welcomes you in with a thoughtfully designed main level that feels both bright and spacious. Large windows, a stylish modern kitchen and a convenient powder room create an inviting, airy atmosphere ideal for everyday living or entertaining guests. From the dining area, step out to one of two decks where you can savour your morning coffee while overlooking the lush greenspace that stretches beyond the backyard.Upstairs, youll find three bright bedrooms, storage options and a full bathroom with double sinks. The finished basement adds even more versatility, featuring a walkout that extends your living space and opens onto a private, wedge-shaped backyard perfect for relaxing or playing with pets or kids.Just minutes from downtown Rockland yet only steps from tranquil parks and scenic walking trails, 2269 Marble Crescent delivers a peaceful retreat in a vibrant, accessible community. This rare property combines bright open living, natural privacy and convenient access to Rockland's amenities. (id:19720)
Engel & Volkers Ottawa
205 Withrow Avenue
Ottawa, Ontario
Classic solid bungalow with metal roof on a large landscaped and treed lot in a convenient neighborhood with shopping, transportation, parks and schools, including Algonquin College nearby. Fully finished basement offers additional comfortable living space and a 3 piece bath. Detached 2 car garage (485 sq ft) ) and large shed (112 sq ft) are a bonus. Owned high-efficiency gas furnace and hot water heater were replaced in the summer of 2023. Easy to view and early occupancy available. (id:19720)
Right At Home Realty
834 Bascule Place
Ottawa, Ontario
Step into this beautifully designed 3-bedroom, 2.5-bath townhome in the heart of Richmond. The interior features elegant hardwood floors, a modern kitchen with quartz countertops, and premium stainless steel appliances. A cozy den opens to a private balcony, while the upper level boasts a plush primary bedroom with a walk-in closet and luxurious ensuite. Enjoy the convenience of second-floor laundry and a fully finished basement that offers flexible living space. The spacious double-car garage provides ample parking and storage. Located in a vibrant neighborhood near top-rated schools, scenic bike paths, shopping, and dining, this home blends style, space, and prime location for effortless everyday living. Ideal for families or anyone seeking a modern, move-in-ready townhome. (id:19720)
RE/MAX Prime Properties
405 Allen Boulevard
Ottawa, Ontario
An urban jewel! Ideally located on a private corner lot in the tight-knit community of Overbrook, this 2+1bed/2bath thoughtfully restored mid-century modern wartime home is the ideal fit for the trendy urbanite who wants an architecturally interesting and move-in ready home with a oversized 25ft x 21ft detached garage. Warm and inviting interlock walkway and front porch. Timeless and renovated two-tone eat-in kitchen with quartz countertops, ceramic backsplash and sleek hexagonal tile. Lovely french doors leads to sun soaked open-concept main living area with hardwood floors, cove mouldings, and perfect floor-plan to entertain friends and family. Oversized main floor bathroom with floating vanity, soaker tub, large linen closet, and stylish floor tile. Hardwood staircase leads to upper floor which features two well-proportioned bedrooms with extra deep closets. Fully-finished lower-level with secondary living space, third bedroom, versatile open-concept office which could easily be enclosed to become a 4th bedroom, and bonus 4-piece bathroom. Fully-fenced and private backyard with interlock patio and mature vegetation. If you're a hobbyists looking for a garage for all your toys, projects and pastimes, this 25ft x 21ft detached garage with 9ft ceilings is a rare-find in an urban community. Come find-out what all the fuss is all about in Overbrook with easy access to the 417, short commute to the downtown core, walking distance to the NCC Park and Rideau River, the community hub at the Rideau Sports Centre, and all of your retail and shopping needs within a few blocks. Pre-listing inspection on file. (id:19720)
Royal LePage Performance Realty
2 - 320 Laurier Avenue E
Ottawa, Ontario
This spacious 4 bedroom apartment features upgraded flooring, bathroom, kitchen and more! It is located in the highly desirable Sandy Hill neighbourhood, just a stone's throw away from the University of Ottawa. With its convenient location, this apartment is perfect for students, or anyone who wants to be close to the action. The large living room is perfect for lounging, The kitchen is fully equipped with all the appliances you need to whip up a gourmet meal, including a fridge, stove, and dishwasher. The four bedrooms are all generously sized and offer plenty of natural light. (id:19720)
RE/MAX Affiliates Realty
3 - 320 Laurier Avenue E
Ottawa, Ontario
This spacious 3 bedroom apartment features an upgraded bathroom, flooring, kitchen and more!The unit is located in the highly desirable Sandy Hill neighbourhood, just a stone's throw away from the University of Ottawa. With its convenient location, this apartment is perfect for students, or anyone who wants to be close to the action. The large living room is perfect for lounging, The kitchen is fully equipped with all the appliances you need to whip up a gourmet meal, including a fridge, stove, and dishwasher.The Three bedrooms are all generously sized and offer plenty of natural light. Option to rent furnished, please contact agent if interested. (id:19720)
RE/MAX Affiliates Realty
551 Casabella Drive
Ottawa, Ontario
Welcome to 551 Casabella Where Style, Space & Comfort Meet! This beautifully updated 3-bedroom, 2.5-bathroom townhome offers nearly 2,000 square feet of thoughtfully designed living space perfectly move-in ready and packed with modern upgrades. Freshly painted throughout, this home features brand-new carpet on the stairs and second floor, a newly refinished backyard deck, and a new AC system (2023). Step inside to an open-concept main floor that seamlessly blends the spacious living and dining areas, ideal for everyday living and effortless entertaining. The bright, oversized kitchen is a chefs delight, showcasing elegant quartz countertops, newer stainless steel appliances (2023/2025), and a sunny breakfast nook with sliding doors that open directly to the back deck your private outdoor escape. Upstairs, you'll find three generous bedrooms, including a large primary suite complete with a walk-in closet and a private 4-piece ensuite. The fully finished lower level offers even more living space with new laminate flooring and featuring a cozy fireplace that's perfect for family movie nights or a peaceful retreat. Outside, enjoy a spacious backyard with a freshly updated deck ideal for summer BBQs, morning coffee, or simply soaking in the sunshine. Located in a desirable neighborhood within walking distance to grocery stores and restaurants, this home is a rare find. Not your average townhome this is elevated living at its finest. Some photos virtually staged (id:19720)
RE/MAX Delta Realty Team
32 Bonfield Private
Ottawa, Ontario
Welcome to this breathtaking end-unit upper terrace home, where modern elegance meets effortless comfort. The open-concept living, dining, and classic white kitchen with stainless steel appliances create a bright, airy space perfect for entertaining friends and family or enjoying quiet evenings at home. Sunlight floods the rooms through large windows, highlighting the beautiful new flooring with no carpet throughout and freshly painted walls that add a crisp, clean feel. The home features three bathrooms, including two luxurious ensuites, ensuring privacy and convenience for every member of the household. Step outside onto either of the two private balconies to savor your morning coffee or unwind after a busy day, all while enjoying peaceful views of the neighborhood. Thoughtful upgrades completed in 2025 include a brand-new furnace and an owned hot water tank, giving you peace of mind and comfort year-round. Pride of ownership is evident in every detail, from the pristine finishes to the modern fixtures and tasteful touches throughout the home. Being an end unit, this home offers extra privacy, natural light, and a quiet setting, making it feel even more like a retreat. Perfectly located within walking distance to Avalon Pond, scenic trails, schools, shops, restaurants, and all amenities, this home offers the ultimate combination of convenience, style, and lifestyle. Whether you're relaxing indoors or exploring the nearby community, every day here feels effortless and inspiring. Simply amazing - truly wow! (id:19720)
RE/MAX Absolute Realty Inc.
94 Peel Street E
North Glengarry, Ontario
Welcome to this charming bungalow in Alexandria, designed with comfort and functionality in mind. Step inside to a bright, open-concept main level filled with natural light. The cozy living room flows seamlessly into the dining area, creating a warm and inviting space for everyday living. The renovated kitchen features a functional island, abundant cabinetry, and a stylish design perfect for family meals or entertaining. Three main-floor bedrooms provide convenience and flexibility, including a spacious primary suite, while a 5-piece family bathroom with double sinks completes this level. The fully finished lower level expands your living space with a large recreation room, two additional bedrooms, and a full bathroom with laundry facilities, ideal for guests, teens, or a growing family. A second entrance to the basement adds extra convenience and potential for a private suite or in-law setup. Outside, the generous yard offers endless possibilities for gardening, play, or simply enjoying the fresh country air. Recent updates add peace of mind: Roof (2024), Central Air (2022), Kitchen (2022), Furnace (2017). This lovely bungalow is a true fit for families seeking both comfort and practicality in a welcoming community. Don't miss this gem! (id:19720)
Exit Realty Matrix
502 Loury Row
Ottawa, Ontario
Built in 2020, Immaculate 3 bed, 2.5 bath row unit. If the kitchen is where you congregate, look no further. Stainless steel appliances, modern cabinetry and large quartz counters for the budding chef. Open plan living/dining area W cosy fireplace. Both baths are very generously sized. A large contemporary ensuite, with walk in shower, double sink/vanity. Walk-in closet and ample space for a king bed rounds off the master. The finished basement affords an extra area for your hobbies/workout/desk or just a cozy family area. Ample storage throughout this home. Fast access to downtown, local shopping, recreational activities & all that Orleans has to offer! (id:19720)
Royal LePage Team Realty
713 Cap Diamant Way
Ottawa, Ontario
Welcome to this beautifully upgraded 3 bedroom, 3 bath corner unit townhome complete with an oversized primary bedroom and luxurious 4-piece ensuite complete with a soaker tub from Tamarack. Located on a quiet street with no direct neighbours across the street, and has great sun orientation. This Cambridge model offers 2155 sq ft of living area. Built in 2020, this home is located in the highly desirable Cardinal Creek neighbourhood. Thoughtfully designed with comfort and style in mind, this home features premium finishes throughout including quartz countertops and backsplash in the kitchen and bathrooms, upgraded cabinetry, plumbing and light fixtures, and enhanced millwork (doors and baseboards). With $65K in upgrades, this home is sure to impress. The bright, open-concept layout is flooded with natural sunlight, complemented by elegant KitchenAid appliances and central A/C. Step outside to your private professionally finished backyard, complete with charming oversized patio and gazebo making it ideal for summer entertaining. Please note this beautiful backyard has no neighbour access or right-of-way. The garage is finished and includes an automatic opener for added convenience. This is a rare opportunity to own a modern, move-in-ready home in one of Orleans most desirable communities. (id:19720)
Royal LePage Performance Realty
Lph12 - 270 Dufferin Street
Toronto, Ontario
Striking Design in a Prime Location! Discover this stunning 3-bedroom, 2-bathroom Lower Penthouse at XO Condos. Floor-to-ceiling windows showcase panoramic views of Lake Ontario, while the oversized balcony extends your living space outdoors. Inside, the thoughtfully designed layout features modern finishes, sleek cabinetry, generous storage, and plenty of room for both entertaining and comfortable everyday living. This residence comes complete with parking, locker, and Rogers Internet included. Built by Lifetime Developments & Pinedale Properties, XO Condos offers unparalleled views, refined finishes, and world-class amenities - an exceptional opportunity for its next owner. (id:19720)
Tru Realty
1366 Cornfield Crescent
Ottawa, Ontario
Welcome to 1366 Cornfield Crescent, sitting on a beautiful, treed, landscaped lot with inground pool. All brick, 2 storey home with 4 bedrooms plus main floor office, and 3 bathrooms, perfect for a growing family. Beautiful hardwood floors throughout the main areas, convenient ceramic tiles in the kitchen and bathrooms. Combined living/dining room with electric fireplace, and large windows allowing for plenty of natural light to flow throughout. Spacious kitchen, separate eating area, with an abundance of cabinetry, stainless steel appliances, pot lights, and granite countertops. Cozy up in the adjacent family room with wood fireplace, and access to the backyard screened room. The 2nd floor includes 4 spacious bedrooms, the Primary suite including 2 separate closets, and a 3 piece ensuite. The basement area features additional living space, perfect for a home gym, teen retreat etc. and laundry area. The highlight of this property is the gorgeous, private backyard retreat with inground pool and sitting area with gazebo, plenty of space for the kids to play, 2 tiered deck, and 3 season screened in room, ideal for those morning coffees, and buggy nights! Close to parks, walking trails, schools and more. (id:19720)
Grape Vine Realty Inc.
1981 Haig Drive
Ottawa, Ontario
Prime location just steps from the Ottawa Hospital and CHEO! This beautifully renovated and spacious 3-bedroom, 1-bathroom apartment features a private backyard. Conveniently close to St. Laurent Mall, gyms, restaurants, shops, and more. The backyard provides the perfect spot for BBQs, entertaining, or simply relaxing in a peaceful setting. Excellent value with heat, hydro, water and 1 parking space included. (id:19720)
Real Broker Ontario Ltd.
527 Laderoute Avenue
Ottawa, Ontario
LOCATION .... Beautiful Hampton Park. Brick Triplex on HUGE 129ft Deep Lot. --Apt.1 Basement 1-bedroom, Living room Kitchen, Full Bath. --Apt.2 Features 2 Bedrooms, Living room Kitchen Full Bath . --Apt.3 Features 3 Bedrooms, Kitchen, Living room, Full Bath and BONUS Back Family Room. Detached Double Garage with Storage at Back. (id:19720)
Exp Realty
2509 - 242 Rideau Street
Ottawa, Ontario
Live your luxury in this stunning corner unit at Claridge Plaza, perfectly situated in the heart of downtown Ottawa. With floor-to-ceiling windows, this home is drenched in natural light and offers beautiful city views throughout the day.The smart open-concept layout features a modern kitchen with stainless steel appliances, tiled backsplash, and breakfast bar, flowing seamlessly into a bright living space and private balcony. The spacious bedroom offers comfort and storage, while the versatile den is ideal for a home office . Hardwood and tile flooring add style and warmth throughout.This condo comes complete with in-unit laundry, underground parking, and a storage locker. Residents enjoy resort-style amenities including an indoor pool, fitness center, sauna, party lounge, theater room, 24-hour concierge, and landscaped terraces with BBQ areas.Step outside and you are only minutes from the University of Ottawa, ByWard Market, Rideau Center, Parliament Hill, Elgin Street, and the LRT. Whether you are a professional, student, or investor, this home offers unbeatable convenience, comfort, and lifestyle.All measurements to be verified by buyer. Some images have been virtually staged. (id:19720)
Exp Realty


