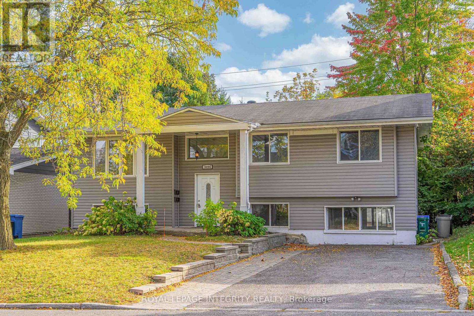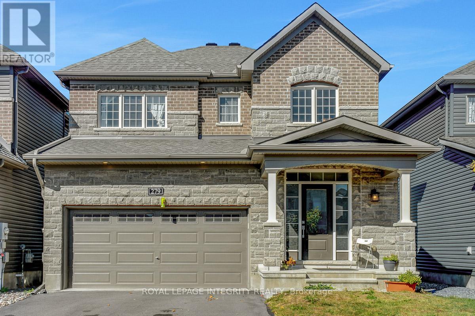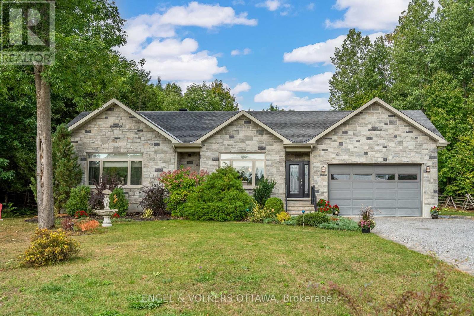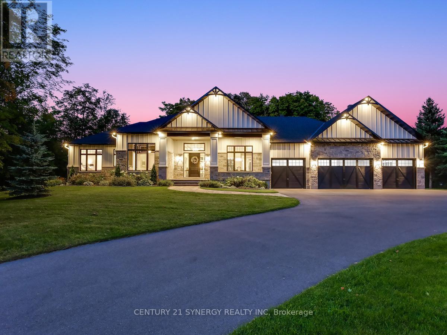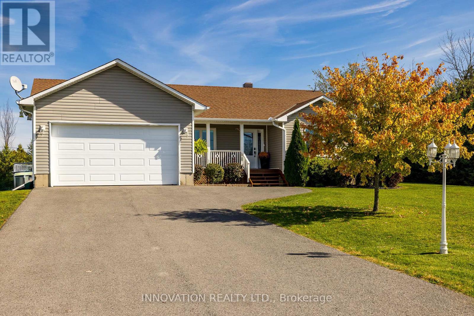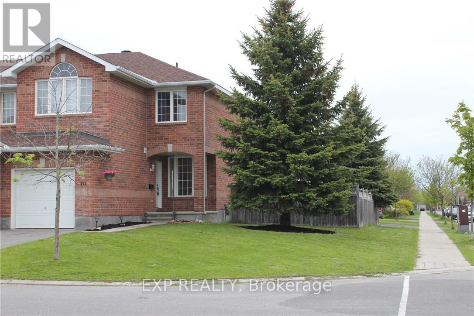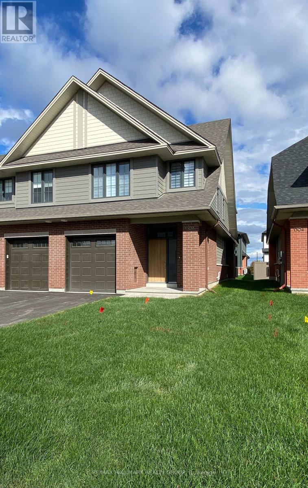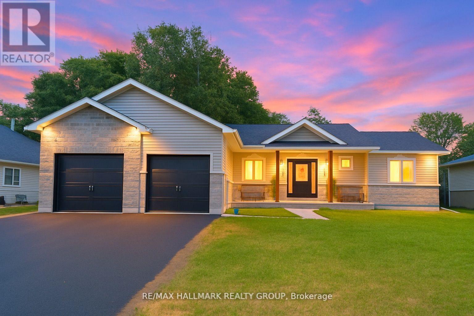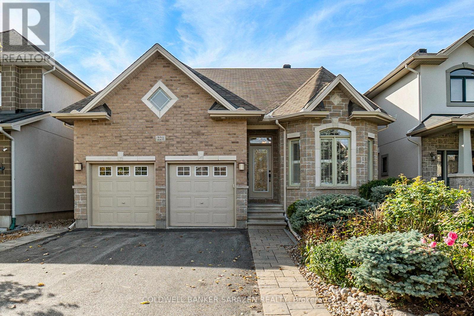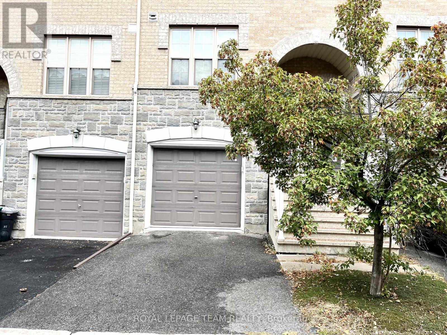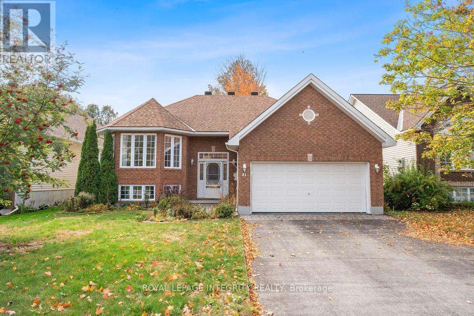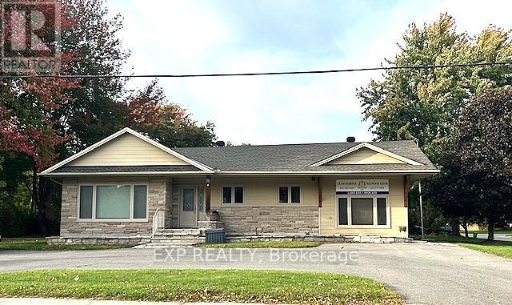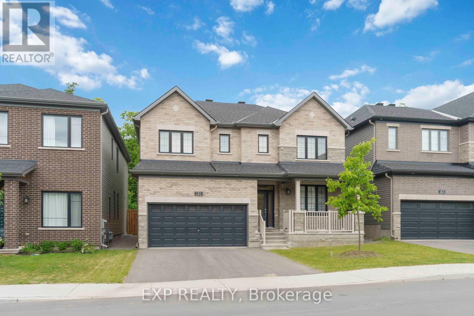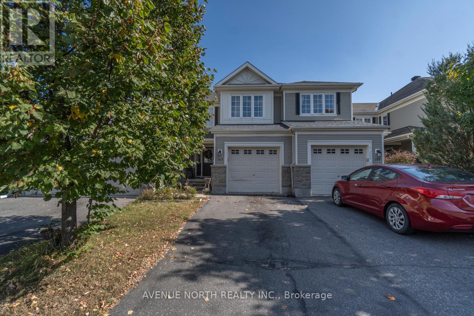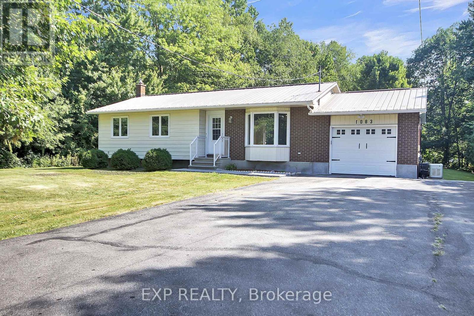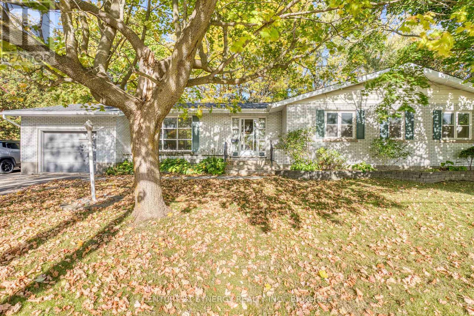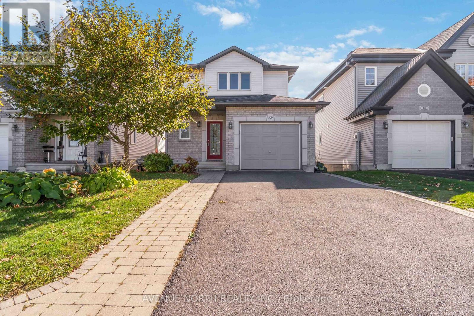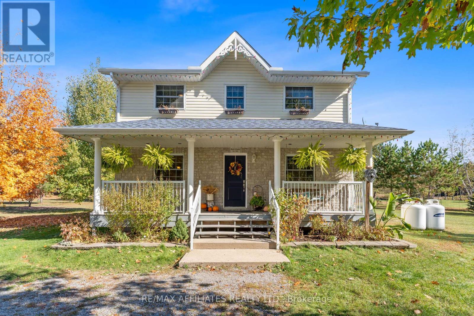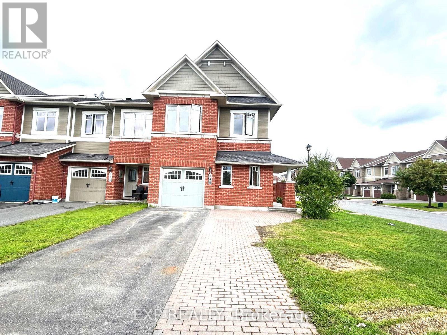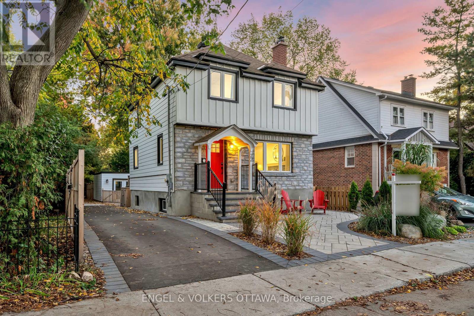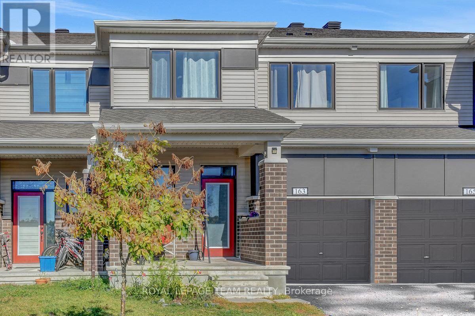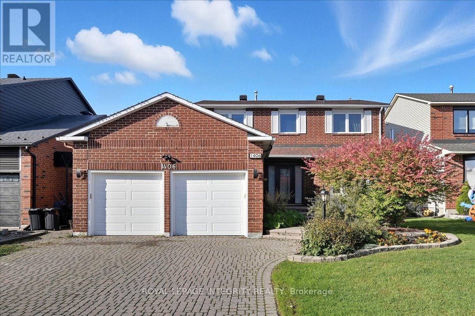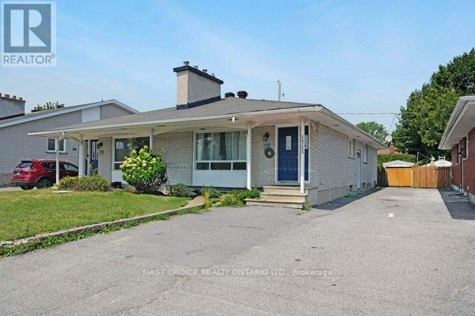Ottawa Listings
Unit B - 1896 Featherston Drive
Ottawa, Ontario
ALL UTILITIES INCLUDED! This beautifully updated 3-bedroom basement unit offers the perfect blend of style, comfort, and unbeatable convenience. Ideally situated near CHEO, The Ottawa Hospital, schools, and major shopping destinations like the Ottawa Trainyards, Billings Bridge, and St. Laurent Mall, everything you need is just minutes away. With easy access to public transit, both the University of Ottawa and Carleton University are within close reach --- ideal for commuters and students alike. Inside, you'll find a modern open-concept kitchen with quartz countertops and ample cabinetry for storage, flowing into a bright dining and living area perfect for relaxing or entertaining. The unit also features in-suite laundry and a sleek 4-piece bathroom for added convenience. Offering comfort, style, and peace of mind --- with all utilities included --- this is contemporary living at its best. Vacant and easy to show! Rental application, Proof of income T4 or letter of employment with 3 month pay stubs, full credit report, and references are required. (id:19720)
Royal LePage Integrity Realty
279 Aquarium Avenue
Ottawa, Ontario
Welcome to 279 Aquarium! This beautiful 2-storey 4 bedroom is filled with natural light. Step inside and youll immediately be greeted by the open-concept main floor. Designed with both comfort and entertaining in mind, the layout flows seamlessly from the spacious living room with a fireplace and dining areas into the chefs kitchen ; complete with quartz countertops, large island and stainless steel appliances. Upstairs, youll find three generously sized secondary bedrooms, a convenient laundry room and the perfect primary bedroom with two walk-in closet and 5 piece ensuite. The unfinished basement gives you the opportunity to not run out of storage space. Located in Avalon West, a sought-after community known for its parks, schools, and convenient amenities. Dont wait, book your showing today! (id:19720)
Royal LePage Integrity Realty
1313 Old Perth Road
Mississippi Mills, Ontario
Nestled on a sprawling 22.4 acres of private land, this scenic hobby farm offers a perfect blend of rustic charm & modern comfort. Whether you're looking for a tranquil forever home or a unique investment opportunity,1313 Old Perth Road has something special to offer. Constructed in 2010 by skilled local craftsmen, the custom-built home at the heart of this property features 2+1 bedrooms, making it ideal for families or those who love to host guests. The home includes a spacious 4pc ensuite & an additional 4pc full bathroom, ensuring comfort and convenience for all residents. The main floor is finished with elegant maple hardwood & porcelain flooring, adding a touch of sophistication to the living spaces, while the finished basement boasts durable laminate flooring. Cathedral & 10' ceiling. Large 20' by 20' workshop area in the basement. The property is beautifully framed by hand-built cedar rail fencing, which adds to its rustic appeal. Several open fields provide ample space for outdoor activities or agricultural pursuits. The landscape is dotted with mature cedar trees & a variety of mixed hardwoods, including hickory, black cherry, & butternut trees, offering a vibrant display of colours throughout the seasons. At the heart of the farm stands a grand heritage cedar log barn, measuring an impressive 70' by 30'. This versatile structure is perfect for housing horses, storing equipment, or accommodating other farm animals. The property features a newer pine log building, measuring 26' by 30', equipped with 200 Amp electrical service. It is well insulated for year round comfort, easily heated with propane. This building provides an array of opportunities - it could serve as a second home, a weekend rental, or a venue for a small business. A natural underground spring continuously feeds water into a duck pond. With plenty of road frontage, the property enjoys both accessibility & privacy, making it a peaceful retreat from the hustle & bustle of daily life! Welcome! (id:19720)
Engel & Volkers Ottawa
1443 Duchess Crescent
Ottawa, Ontario
Experience refined living in this exquisite custom-built bungalow, showcasing exceptional craftsmanship, thoughtful design, and high-end finishes throughout. Located in the prestigious Rideau Forest community, this home offers the rare opportunity to own a newer home in one of Ottawa's most sought-after neighbourhoods. The open-concept layout welcomes you with a grand foyer, elegant dining room with built-in wine display, and a stunning living room featuring soaring 12-ft ceilings, intricate lighting details, a sleek fireplace, and an abundance of natural light. The gourmet kitchen is a true showpiece, complete with Thermador appliances, pot filler, large island with beverage sink, and a bright eating area that opens to a three-season screened-in porch with a gas fireplace - perfect for relaxed summer evenings. The luxurious primary suite offers a spacious walk-in closet and a spa-inspired 6-piece ensuite with heated floors. Two additional bedrooms each feature their own private ensuite, ensuring comfort for family and guests. A main floor office, powder room, laundry, and well-appointed mudroom complete the level. The fully finished lower-level impresses with a generous rec room, gas fireplace, full bar, gym, golf simulator, and guest bedroom with 3-piece bath. Direct access from the basement to the heated oversized 4-car garage adds convenience. Set on a beautifully landscaped, private, tree-lined lot, the backyard features a heated saltwater pool, irrigation system, and a separate heated oversized 2-car garage. A perfect blend of luxury, functionality, and tranquility - this home that truly has it all! (id:19720)
Century 21 Synergy Realty Inc
4105 Calbrent Way
Ottawa, Ontario
Welcome to this charming bungalow in a wonderful, friendly neighborhood a perfect blend of comfort, warmth, and style. From the moment you arrive, you'll appreciate the large driveway, insulated and heated double garage, and inviting covered front porch that set the tone for this welcoming home. Step inside to a thoughtfully designed main floor that offers both functionality and charm. The primary bedroom features its own ensuite bathroom and walk-in closet, creating a peaceful retreat. A den provides the ideal space for a home office, reading nook, or hobby area. The country-style kitchen is bright and inviting, opening to a spacious deck, perfect for entertaining or simply relaxing outdoors. The backyard oasis is a true showstopper, complete with a heated above-ground pool, hot tub, and expansive yard that's both private and picturesque. Its the ultimate setting for summer gatherings and year-round enjoyment. Downstairs, the fully finished lower level offers a cozy family room with a gas fireplace, a fourth bedroom with its own ensuite, and plenty of space for guests or a growing family. With a long list of thoughtful updates, this home is move-in ready and waiting for its next chapter. Come discover the comfort, community, and charm that make this bungalow so special. Your perfect place to call home. Windows 2021, Furnace 2022, Water treatment 2023, Hot water Tank 2023, Garage natural gas heater 2020, New well pump 2019, Deck 2021, Pool and heater 2019, Roof 2015. Invisible fence could stay if required. (id:19720)
Innovation Realty Ltd.
100 Canyon Drive
Ottawa, Ontario
Welcome to this picturesque 2-storey detached home in the charming village of Kinburn, where country living meets modern convenience. Perfectly situated for those seeking peace and privacy while still enjoying easy access to city amenities, this home offers the best of both worlds. Set on a beautiful lot with breathtaking views of the surrounding countryside, the private fenced backyard is an entertainers dream featuring an inground pool, fire pit, tire swing, and interlock patio ideal for relaxing or hosting family and friends. Inside, you'll find a spacious and inviting layout designed for comfortable living. The large country-style eat-in kitchen is the heart of the home, complete with a sink overlooking the yard, and flows seamlessly into a sunken family room with patio doors that open to your outdoor oasis. A formal living room off the dining room provides the perfect setting for gatherings, enhanced by expansive picture windows that fill the space with natural light and showcase the stunning views. Working from home is easy with a main floor office, while the convenient main floor laundry room adds function and practicality to everyday living. Upstairs, there are three generous bedrooms, including a massive primary suite that serves as a true retreat. The finished basement provides even more living space, featuring a fourth bedroom and plenty of room for recreation, a home gym, or a play area. A perfect blend of rural tranquility and modern comfort, this Kinburn gem invites you to slow down and enjoy the beauty of country life without giving up convenience. Come experience the warmth, charm, and peaceful lifestyle this wonderful home has to offer. Total Utility cost per year $2876. (id:19720)
Innovation Realty Ltd.
10 Woliston Crescent
Ottawa, Ontario
Absolutely lovely, quality-built END UNIT townhome situated on an oversized CORNER LOT in the sought-after neighbourhood of Morgans Grant! This spacious 3 bedroom, 2.5 bath home offers exceptional value and location - steps to transit, schools, parks, Richcraft Rec Complex, and Kanata's tech hub. The bright and open main level features gleaming hardwood and ceramic tile flooring, with large windows flooding the space with morning sunlight. The well-appointed kitchen includes ample cabinetry and a separate eating area. A step-down family room with cozy gas fireplace leads to the deck and fully fenced, oversized yard - ideal for entertaining. Upstairs offers 2 generously sized bedrooms, a full bath, and a large primary bedroom complete with ensuite and abundant closet space. The finished basement boasts a spacious rec/theatre room and laundry/utility area. A perfect family home in a prime location! (id:19720)
Exp Realty
1308 Whitlow Grass Way
Ottawa, Ontario
Welcome to this stunning BRANDNEW EXECUTIVE Townhouse built by Uniform with 2268 SF in the most desirable Kanata North Urban Expansion Area (KNUEA). Conveniently located along March Road, close to dynamic employment hubs & shoppings.This large end unit offering 3 beds, 3 baths, a large foyer, an expansive living space, open concept kitchen with quartz, large windows, stainless appliances, central vaccum, custom cabinetry and an upgraded cozy gas Naploleon fireplace as a focal point. Elegant, warm-toned hardwood floors throughout the main level, staircases & second-level hallway. The second floor has 3 beds, fully upgraded luxurious 5-piece ensuite with double sinks, and full main bathroom. Partial finished basement with a huge recreation room. Advanced HVAC, HRV, high efficiency gas furnace and hot water on demand, Central Vacuum Built-in. Great location, 5 minutes to Kanata North Technology Park, close to business center, schools, parks, shoppings, golf course, restaurants and everyday amenities. Don't miss this incredible opportunity to make this highly sophisticated luxury end unit as home! (id:19720)
RE/MAX Hallmark Realty Group
1077 Shearer Drive
Brockville, Ontario
Welcome to 1077 Shearer Drive, nestled in the newest and most sought-after phase of Brockville's premium Bridlewood subdivision. This upscale bungalow sits proudly on a spacious double lot with no rear neighbours, offering privacy and room to grow. Step inside and fall in love with the bright, open-concept living and dining area, where vaulted ceilings, a cozy gas fireplace, and custom built-in cabinetry create the perfect balance of warmth and sophistication. The kitchen features moody cabinetry, sleek black quartz countertops, and a functional eat-at peninsula - the ideal setting for both family breakfasts and evening entertaining. A convenient mudroom/laundry room combination connects directly to the true two-car garage, keeping daily life organized and effortless. The primary suite is a serene retreat with a private 3-piece ensuite and walk-in closet, while two additional generously sized bedrooms and a 4-piece bath complete the main floor. Downstairs, discover a spacious finished rec room with plenty of room for a pool table and family movie nights, plus a dedicated office area, guest bedroom, and rough-in for a future bathroom - offering flexibility for multigenerational living or rental potential. Step out to your backyard oasis, where an above-ground pool promises endless summer enjoyment. The freshly paved driveway is the cherry on top, adding convenience and curb appeal. This home truly checks every box offering style, space, and smart value. Don't overpay for less elsewhere; this may be the best value in Brockville and a solid investment for the discerning home buyer. (id:19720)
RE/MAX Hallmark Realty Group
221 Madhu Crescent
Ottawa, Ontario
A stunning bungalow with loft by Campanale the Chelsea II model offers over 4,000 sq. ft. of finished living space across three levels!Featuring 3 bedrooms, 4 full baths, two gourmet kitchens, multiple living and dining areas, and a main-floor family room, this home is perfect for multi-generational or extended family living.Beautifully landscaped gardens, an interlock patio, and a stone-brick façade create exceptional curb appeal, while inside youll find all hardwood flooring, granite countertops, and elegant birch staircases with wrought iron spindles.A rare opportunity to own a meticulous, versatile bungalow with loft---thoughtfully designed for both beauty and function. Furnace 2022, HWT 2021 and extra insulation added on 2022. (id:19720)
Coldwell Banker Sarazen Realty
35 Jenscott Private
Ottawa, Ontario
Welcome to this 2 bedroom 2.5 bathroom, executive townhome will surprise you with the spacious and functional layout. From the bright foyer, to the open concept living and dining room with gleaming hardwood floor, there is an abundance of natural light from the front southern exposure. The kitchen was updated by Deslaurier Cabinets, featuring a modern backsplash, stainless appliances, and a cozy eat-in. Enjoy a drink at the end of the day on the balcony, off the kitchen. Upstairs, 2 generously size bedrooms, a full bath, and true primary bedroom space with a luxury ensuite bath offering double sinks, custom lighting, and glass shower. On the main floor, an amazing multi-use space with a walk-out to a fully fenced backyard for a home gym, office or recreation Room. Unfinished basement for a plenty of storage space. Closed to shops, school, recreation facilities, parks and bus stops. (id:19720)
Royal LePage Team Realty
81 Lloydalex Crescent
Ottawa, Ontario
Welcome Home to 81 Lloydalex Crescent a beautifully maintained raised bungalow nestled in the heart of Stittsville, offering a rare combination of comfort, space, and walkability. This bright, open concept home features 3 bedrooms and 3 bathrooms across a thoughtfully designed layout. The main floor showcases a sun filled living and dining area, a large kitchen with views of the private backyard, and three spacious bedrooms including a primary suite with ensuite. The fully finished lower level provides an expansive family room complete with a cozy gas fireplace, full bathroom, and ample storage ideal for movie nights or multi generational living. Step outside to a large, landscaped backyard offering privacy and plenty of room to relax or entertain. An attached double garage, central A/C, and updated systems ensure convenience and peace of mind. Located within walking distance to great schools, parks, cafes, restaurants, and everyday shopping. Perfect for families or downsizers seeking a quiet, community oriented neighborhood with urban accessibility. Available for $3,300/month + utilities. Immediate occupancy available. (id:19720)
Royal LePage Integrity Realty
88 Craig Street
Russell, Ontario
Calling all Investors! Welcome to 88 Craig Street, a legally conforming duplex with additional commercial potential in the heart of Russell Village. This unique property offers an ideal blend of residential income and business opportunity, located on the main road leading into the village providing excellent exposure for a home-based business or professional office. The main floor features a bright 2-bedroom residential unit, all on one level, with its own laundry and spacious living areas. The lower level offers a comfortable 1-bedroom suite with a separate entrance, perfect for tenants or extended family. Completing the property is a dedicated commercial/office space on the main floor a rare and valuable feature in this location. The 2-bedroom unit is currently rented, offering immediate income potential. Ample parking and a deep lot add to the versatility of this property. Whether you're looking to expand your investment portfolio, operate your own business, or enjoy live-work flexibility, 88 Craig Street delivers endless possibilities. Both units have Laundry. Main Floor 2 bedroom Unit is approximately 1100 sq ft, Main Floor office is approximately 270 sq ft, Lower Unit is approximately 1000 sq ft. Renovation completed in 2012 permit available. Storage available in the basement. (id:19720)
Exp Realty
181 Lynn Coulter Street
Ottawa, Ontario
Welcome to 181 Lynn Coulter Street - Built in 2023 and impeccably maintained, this stunning all-brick single-family home feels brand new and is packed with premium builder upgrades, both structurally and throughout the interior. Featuring the highest elevation design and sleek black upgraded windows, this home offers exceptional curb appeal and a commanding presence. Step inside to a carpet-free main floor where you'll find a dedicated den/office, a spacious formal dining area, and a gorgeous living room with a custom-designed waffle ceiling. The chef-inspired kitchen boasts two-tone cabinetry, a gas cooktop, a built-in wall oven & microwave, a dedicated coffee station, and a bright breakfast area overlooking the backyard. Upstairs, enjoy 4 generous bedrooms, including a luxurious primary suite with a spacious 5-piece ensuite and his-and-hers walk-in closets. Two bedrooms share a stylish Jack-and-Jill bathroom - a rare and valuable upgrade - while the fourth bedroom features its own private ensuite. The unfinished basement with three large windows offers endless possibilities - design it to your taste and make it your own. The backyard backs onto lush green space with no rear neighbours, offering both privacy and tranquility. Other notable features include 200 AMP electrical service, custom window coverings throughout, and a great location close to shopping, restaurants, groceries, schools, and all essential amenities. (id:19720)
Exp Realty
103 Osnabrook Private
Ottawa, Ontario
A stunning 3-bed, FOUR-bath townhome in Stonebridge community. Step inside to a spacious foyer, setting the tone for this beautiful home. The open-concept living & dining area boasts gleaming hardwood floors, a gas fireplace flanked by tall windows, & a convenient cut-out leading to the gorgeous kitchen w/granite countertops and SS appliances. The kitchen also offers a sizable eating area w/direct access to the fully fenced backyard, complete w/interlocking pathways, a gazebo, & a raised garden bed, perfect for outdoor enjoyment. Upstairs, the primary bdrm is a true retreat w/a deep walk-in closet & a spacious 4-piece ensuite featuring double showers & shelving. Two more roomy bdrms & another full bath complete this level. The finished basement includes a versatile rec room, an additional FULL bath, & a laundry room, providing extra space & convenience. Enjoy ample storage throughout the home. NO CARPET, not even on the stairs. MOVE INDECEMBER 1ST, 2025 (id:19720)
Avenue North Realty Inc.
1083 Eadie Road
Russell, Ontario
Classic Bungalow in PRIME Location! Welcome to 1083 Eadie Road, a charming 3+1 bedroom, 3 bathroom bungalow nestled on a half-acre lot within village limits. Set in a prime location adjacent to the scenic nature trail, this home offers the best of both worlds convenience and privacy. Inside, the bright and functional layout features three bedrooms on the main floor, plus a versatile den/office and an additional bedroom in the finished lower level perfect for guests, a teen retreat, or working from home. The spacious design provides plenty of room for the whole family. Step outside to relax and watch the birds in your private backyard oasis, or entertain guests with ease. Recently renovated throughout, this home is move-in ready just bring your belongings and settle in. A rare opportunity to own a beautifully updated bungalow in one of the villages most desirable settings. 1083 Eadie is waiting for its new family! Large Steel Shed. Attached Garage with inside entry. Park the car and enjoy walking to all of Russell's amenities. Great investment. Generac included. (id:19720)
Exp Realty
55 Drummond Street W
Perth, Ontario
Welcome to this 3-bedroom, 3-bathroom bungalow located in the heart of Perth, just a short walk to shops, restaurants, parks, and all the amenities this charming town has to offer. With a practical layout and solid features throughout, this home is ready for someone to make it their own. The bright and spacious living room features a wood-burning fireplace, perfect for cozy evenings. A formal dining area and a generous front foyer provide a comfortable flow for everyday living or entertaining. The kitchen offers a gas range, dishwasher, and plenty of counter space, ready for your personal touch. The main floor includes three bedrooms, including a primary suite with walk-in closet and private 2-piece ensuite. A full main bathroom serves the additional bedrooms. New vinyl plank flooring runs throughout the main level, offering a fresh start and low-maintenance living. Outside, enjoy a fully fenced backyard, landscaped yard, and a garden shed for extra storage. The surfaced driveway and attached 1-car garage with automatic door opener offer convenience year-round. Downstairs, the high ceilings, full 3-piece bathroom, and laundry area present endless possibilities easily transformed into an in-law suite, rec room, or income-generating space. (id:19720)
Century 21 Synergy Realty Inc.
309 Mercury Street
Clarence-Rockland, Ontario
Welcome to 309 Mercury St, a bright and spacious 3-bedroom, 3-bathroom home in desirable Morris Village. This well-kept property offers an open-concept main floor, perfect for family living and entertaining, along with a fully finished basement providing extra living space. Enjoy a fully fenced backyard with no rear neighbours, backing onto a quiet walking trail ideal for privacy and relaxation. Located within walking distance of parks, trails, schools and much more! This home is move-in ready and perfect for growing families. Book your private showing today! (id:19720)
Avenue North Realty Inc.
2296 Eady Road
Horton, Ontario
Experience the perfect blend of comfort, space, and serenity at this inviting country home set on over 30 acres of peaceful countryside. Designed for family living and outdoor enjoyment, this property offers the best of both worlds a beautiful home with endless opportunities to explore outside. The kitchen opens to the eating area and living room, creating a bright, connected space ideal for gatherings. A formal dining room adds an elegant touch, with bamboo hardwood flooring flowing through the living, eating, and dining areas. The kitchen features granite countertops, and the sun-filled sunroom provides the perfect spot to enjoy your private acreage while reading a good book or sipping your morning coffee. Upstairs, the spacious primary bedroom includes a walk-in closet and a large L-shaped ensuite bath with double make-up mirrors. Two additional bedrooms and a full bathroom complete the upper level including convenient second-floor laundry. The fully finished basement adds two more bedrooms and versatile space for guests, recreation, or a home office. Outdoors, enjoy over 30 acres with a mix of pines and mature hardwoods, offering natural beauty and privacy. Explore your own walking paths and cross-country skiing trails without leaving home. A detached four-car garage offers ample storage for the cars and toys with a new metal roof installed within the last three years, and the home's asphalt shingle roof was also replaced around the same time. Additional updates include a furnace (2017), a Generac automatic propane backup generator, and a propane hookup on the back deck for outdoor grilling! Located just minutes from Highway 17, this property provides quick access to Arnprior, Renfrew, and Ottawa, while offering the peace and privacy of country living. Call today to schedule a Tour! (id:19720)
RE/MAX Affiliates Realty Ltd.
848 Ashenvale Way
Ottawa, Ontario
This modern remodel 4 bed, 4 bath end-unit townhome on a corner lot . Right across from Boisdale Park . Open concept dining room &living room . Beautiful kitchen with lots of cabinets and Quartz counter top, eating area with patio door access to fenced yard. Main floor den is great for professional working in home. The 2nd level offers a large master bedroom w walk-in closet & ensuite with soaker tub and separate shower. Three more good size bedrooms. Huge size family room in the basement with over-sized window allow for lots of nature light & a gas fireplace to make it cozy and a 3 pc bath, lots of storage space. Modern vinyl flooring and tile through out the whole house, lots of pot lights. Interlock walkway adds to the lovely curb appeal of this home & allows space for 4 cars in the driveway. Walking to many parks, hiking trails, schools & shops. New 5 appliances. (id:19720)
Exp Realty
22 Harvard Avenue
Ottawa, Ontario
Experience elevated living in this fully remodelled 3+1 bedroom, 3.5 bathroom home, where every detail has been thoughtfully curated. From top to bottom and front to back, no surface has been left untouched in this beautiful renovation and addition. Step inside to find gorgeous wide-plank hardwood flooring throughout and a bright, open-concept main level that's perfect for both everyday living and entertaining. The designer kitchen boasts a striking 12-foot island, quartz countertops, custom cabinetry, and high-end stainless steel appliances. The spacious living room features a beautiful brick-surround decorative fireplace, while the large dining area includes a built-in buffet offering both elegance and extra storage. A stylish 2-piece bath, rear deck access, and a custom front entry closet complete the main floor. Upstairs, retreat to your spectacular primary suite with a private balcony, large walk-in closet & a spa-inspired 5-piece ensuite with a custom-tiled shower and double-sink vanity. Two additional bedrooms - one with its own walk-in closet along with a beautifully appointed 4-piece family bath, provide comfort and space for the whole family. The fully finished lower level offers extra-high ceilings, a large family room, den or guest bedroom, 3-piece bath, laundry, and ample storage perfect for versatile living. Step outside to your private backyard oasis situated on a deep lot, featuring over $200,000 in professional front-to-back landscaping, brand new 2 tiered-deck, hot tub, and dry sauna. Thoughtful stonework, mature plantings, ambient lighting, and functional outdoor living zones create a resort-like experience at home. A heated, finished outbuilding provides a quiet retreat for a home office, gym, or creative studio! Ideally located just steps from Bank Street shops, restaurants, cafés and moments from the Rideau River, where you can launch your kayak, paddle board, or canoe at Linda Thom Park. This is Old Ottawa South living at its finest! (id:19720)
Engel & Volkers Ottawa
163 Yearling Circle
Ottawa, Ontario
Welcome to 163 Yearling Circle, a charming freehold townhome tucked into the heart of Richmond Meadows one of Ottawas most sought after family-friendly communities! This rarely offered Lilic model features 3 bedrooms, 2 full bathrooms, a convenient main floor powder room, and a unique location facing an open field with NO front neighbours a true bonus for those seeking peace and extra privacy! Step up to the inviting front porch and into a bright tiled foyer w/walk-in closet, basement access, and a smart layout that keeps life practical and organized. The main level offers a neutral, move-in ready palette, durable laminate flooring, a 2-piece bath, and a sun-filled open concept living/dining room. The adjacent kitchen features stainless steel appliances, a generous breakfast bar, hood fan, and patio doors leading to the backyard perfect for morning coffee or evening family BBQs. You'll find a convenient separate mudroom area w/inside access to the 1 car garage, a closet, and convenient 2-piece bath ideal for busy families or guests. Upstairs, plush carpet leads to a spacious primary suite complete with walk-in closet and private 3pcs ensuite featuring a tub/shower combo and oversized vanity. Two additional well-sized bedrooms, a full 3 pcs family bath, and a laundry area on the second floor make daily routines easy and efficient. The builder-finished basement adds even more living space with two windows for natural light, storage, and a 3-piece bath rough-in already in place. Currently tenant-occupied, this home also offers a fantastic opportunity for investors or those planning ahead. Don't miss this fantastic home in a quiet location with no front neighbours. (id:19720)
Royal LePage Team Realty
1406 Bouton D'or Way
Ottawa, Ontario
Welcome to 1406 Bouton D'Or Way in the desirable neighbourhood of Queenswood Heights! This gorgeous, move-in ready, carpet-free 5-bedroom, 4-bathroom family home is located just steps from parks and schools and minutes to all amenities, public transit, and everything you need. You'll be impressed from the moment you enter the spacious foyer featuring 12" x 24" tile, a large closet, and access to the garage with built-in storage/hall tree, and entry to the laundry/mudroom with a partial bathroom. The main level offers a bright living room and a cozy family room with a fireplace and gleaming hardwood floors. At the back of the home, the kitchen provides ample cabinetry and counter space, stainless steel appliances including a gas stove, a large walk-in pantry, and a coffee bar area that opens onto the dining space with a wall of windows and patio doors leading to the fully fenced backyard featuring an interlock patio with gazebo, hot tub with sitting area, storage shed, and plenty of green space for kids and pets to enjoy. Upstairs, the hardwood continues throughout all bedrooms. The spacious primary retreat includes a full wall of storage and a spa-like ensuite with a standalone tub, dual vanity, and glass shower. Three additional generous bedrooms and an updated full bathroom complete the upper level. The finished basement offers even more living space with a massive versatile family room, a fifth legal bedroom done with permit and proper egress, and a full bathroom with a glass shower. This beautifully maintained home truly has it all - offering comfort, space, and style in a prime location. Don't miss your chance to make this one yours! (id:19720)
Royal LePage Integrity Realty
1753 Heron Road
Ottawa, Ontario
A terrific Rental/Investment property in Alta Vista. Excellent professional tenant renting for $2,800.00 per month and tenant pays all utilities. Leased until October 31, 2026. Completely Up-dated semi-detached home at 1753 Heron Road. With side-door access and a separate entrance to the basement, this property offers excellent potential for a secondary dwelling, in-law suite or potential to live in one unit while renting the basement as an apartment. Also, this could become a terrific rental property of two apartments creating strong cash flow in the future. Terrific location with all the amenities right across the street, including shopping, Goodlife fitness etc. Zoned R3A (buyer to verify allowances and conduct due diligence), this home provides great flexibility for future development. Featuring modern finishes, meticulous upkeep, and a prime location minutes to downtown, close to all amenities, public transit, and schools and parking for 4 cars. This is an ideal property investment property with tremendous potential to add value of to make your home with rental income, Presently, this is a turnkey, easy to own and manage investment with great income. Easy access to public transit & minutes to downtown. Don't miss this opportunity. 48 hours notice for ALL showings. Don't miss this great opportunity. (id:19720)
First Choice Realty Ontario Ltd.


