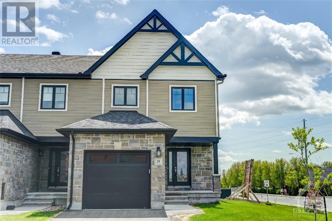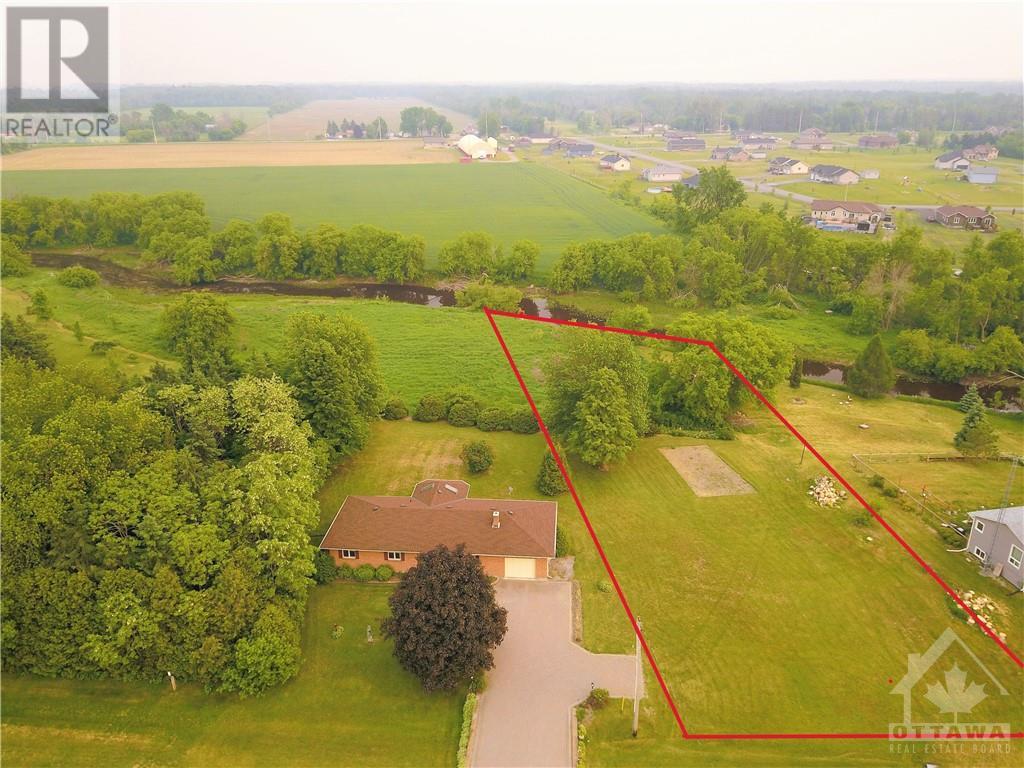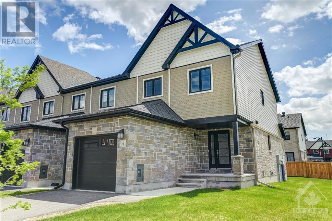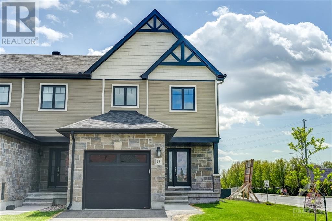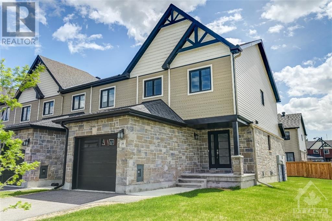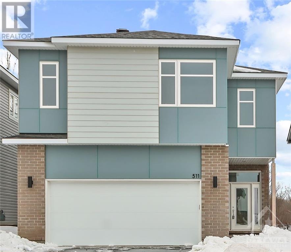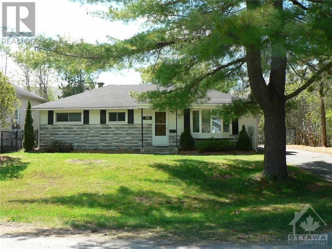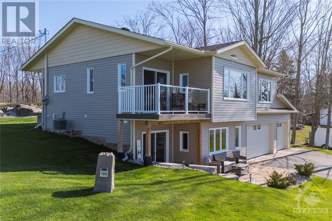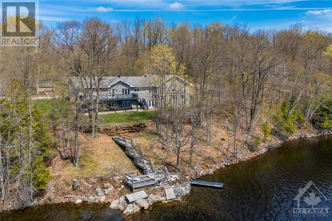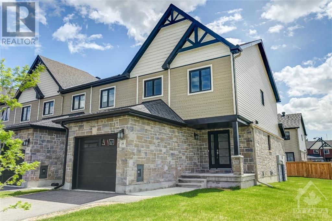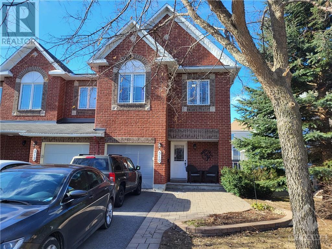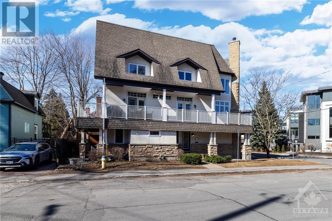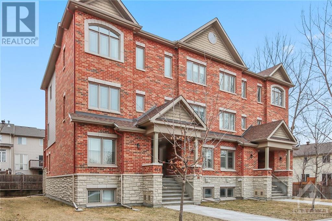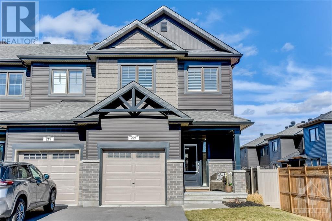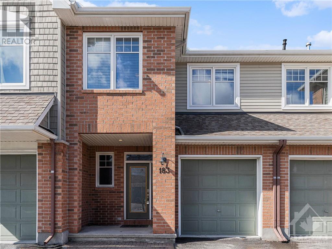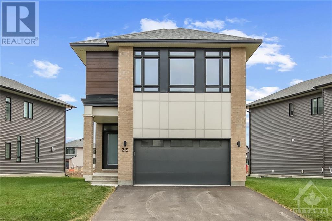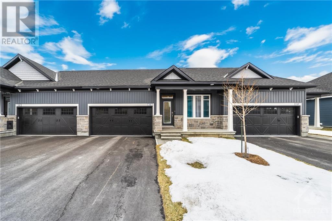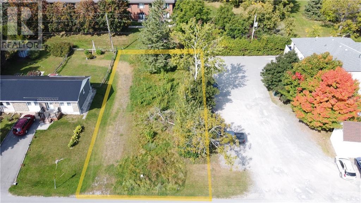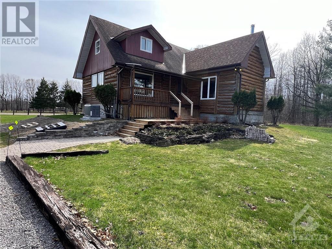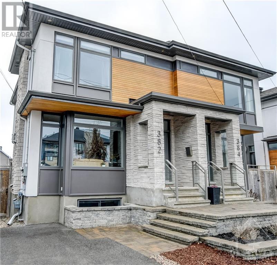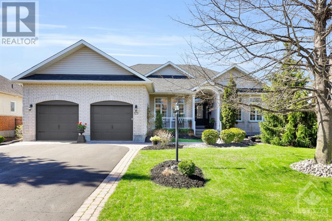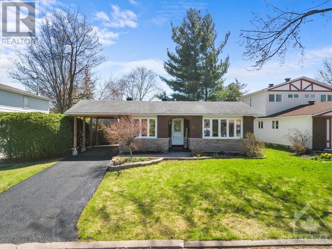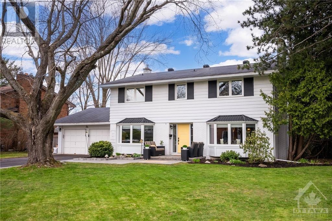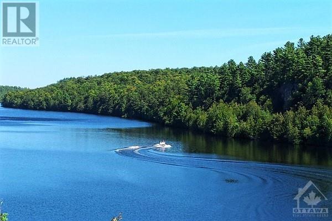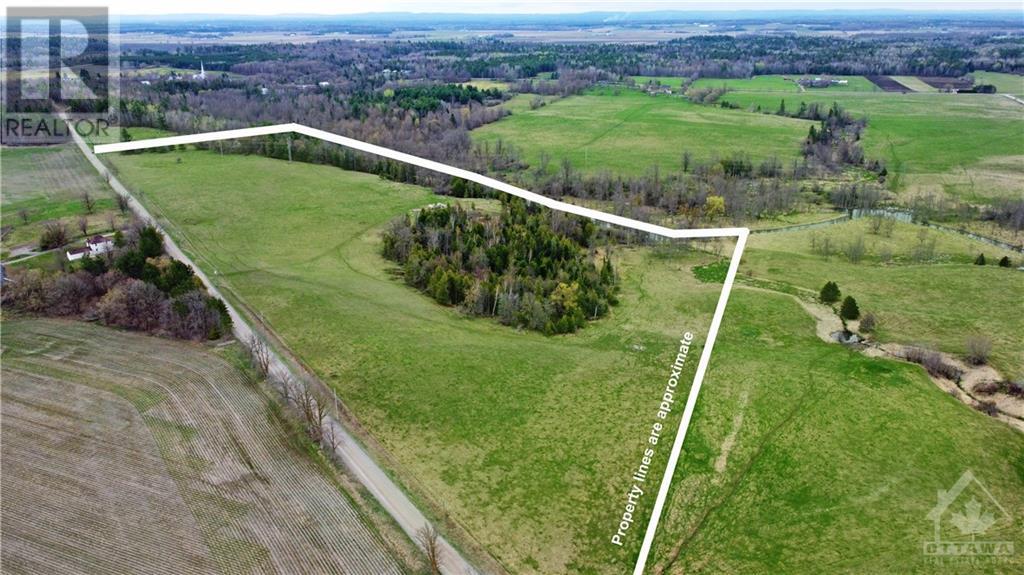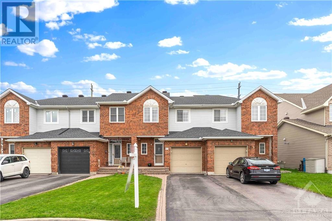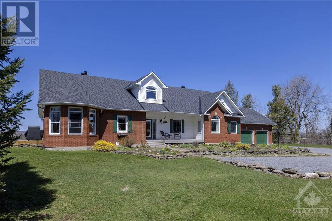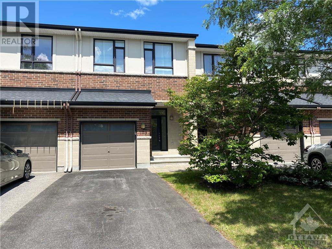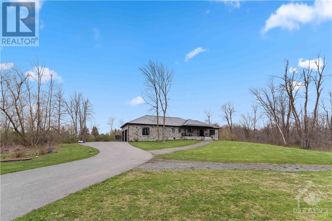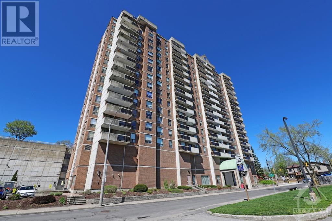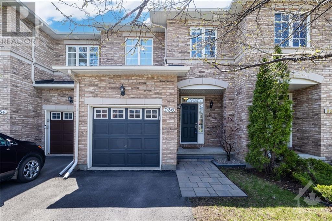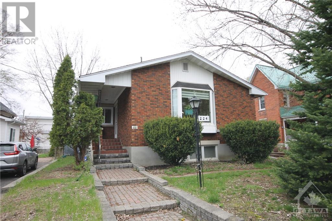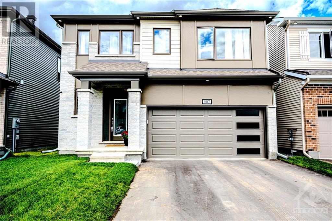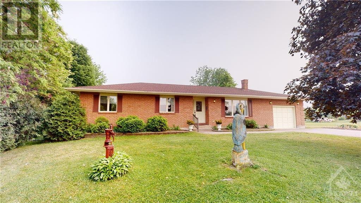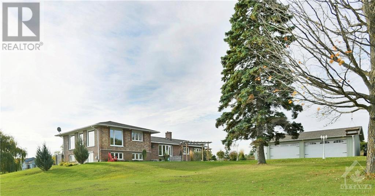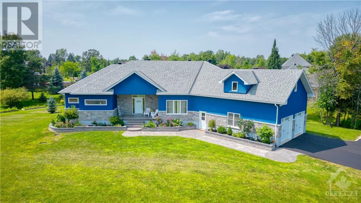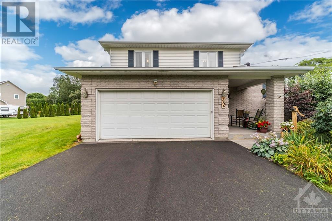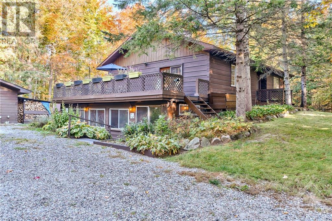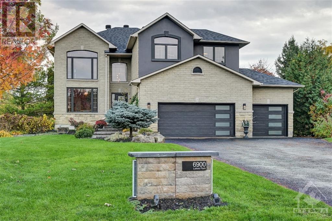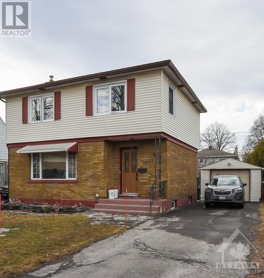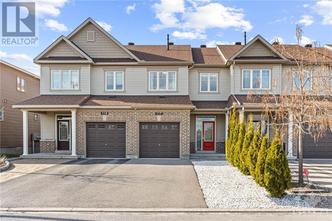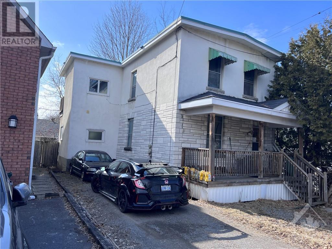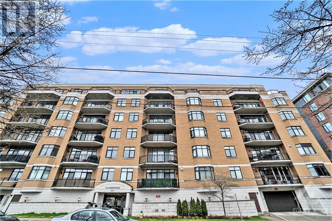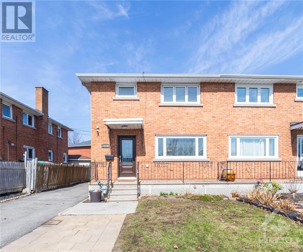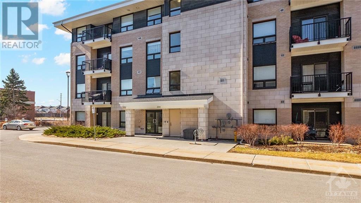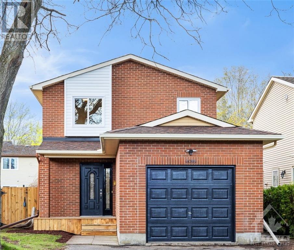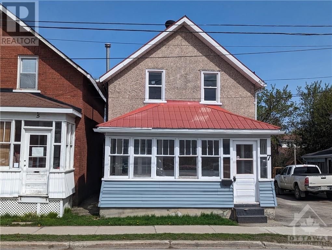Ottawa Listings
137 Darquise Street
Rockland, Ontario
This house is not built. Premium 70' rear yard. Images of a similar model are provided. Approx 14k in upgrades added to this unit! Upgrade list can be supplied. This 3 bed, 3 bath middle unit town has a stunning design and bright & airy feel. The open concept floor plan creates a sense of spaciousness and flow, making it the perfect space for entertaining. The kitchen is a chef's dream, with top-of-the-line appliances, ample counter space, and plenty of storage. The large island provides additional seating and storage. On the second level each bedroom is bright and airy, with large windows that let in plenty of natural light. The lower level also includes laundry and additional storage space. There are two standout features of this home being the large rear yard, which provides an outdoor oasis for relaxing and the full concrete construction providing your family with privacy. Photos were taken in the model home at 39 Johanne and have been virtually staged (id:19720)
Paul Rushforth Real Estate Inc.
10690 South Mountain Main Road
South Mountain, Ontario
Nestled on the edge of the charming town of South Mountain, Ontario, this exceptional 1-acre building lot presents a rare opportunity for those seeking a picturesque setting. Backing onto the South Nation River, this lot offers a serene and scenic view that is truly captivating. The hydro connection at the lot line ensures convenience and ease when planning your dream home's electrical needs. Furthermore, the presence of an entrance culvert simplifies the initial stages of construction, allowing for a smooth transition into building your vision. Whether you envision a peaceful retreat or a year-round residence, this remarkable building lot provides the perfect canvas to bring your dreams to life. Embrace the tranquility of nature and create your own haven on this beautiful property, where the soothing sounds of the river environment and the natural beauty of the surroundings will be a constant source of inspiration. (id:19720)
Keller Williams Integrity Realty
129 Darquise Street
Rockland, Ontario
This house is not built. Premium 70' rear yard. Images of a similar model are provided. Approx 14k in upgrades added to this unit! Upgrade list can be supplied. This 3 bed, 3 bath middle unit town has a stunning design and a bright & airy feel. The open concept floor plan creates a sense of spaciousness and flow, making it the perfect space for entertaining. The kitchen is a chef's dream, with top-of-the-line appliances, ample counter space, and plenty of storage. The large island provides additional seating and storage. On the second level each bedroom is bright and airy, with large windows that let in plenty of natural light. The lower level also includes laundry and additional storage space. There are two standout features of this home being the large rear yard, which provides an outdoor oasis for relaxing and the full concrete construction providing your family with privacy. Photos were taken in the model home at 39 Johanne and have been virtually staged (id:19720)
Paul Rushforth Real Estate Inc.
165 Darquise Street
Rockland, Ontario
This house is not built. Premium 70' rear yard. Images of a similar model are provided. This 3 bed, 3 bath middle unit town has a stunning design and from the moment you step inside, you'll be struck by the bright & airy feel of the home, w/ an abundance of natural light. The open concept floor plan creates a sense of spaciousness and flow, making it the perfect space for entertaining. The kitchen is a chef's dream, with top-of-the-line appliances, ample counter space, and plenty of storage. The large island provides additional seating and storage. On the second level each bedroom is bright and airy, with large windows that let in plenty of natural light. The lower level also includes laundry and additional storage space. There are two standout features of this home being the large rear yard, which provides an outdoor oasis for relaxing and the full concrete construction providing your family with privacy. Photos were taken in the model home at 39 Johanne and have been virtually staged (id:19720)
Paul Rushforth Real Estate Inc.
133 Darquise Street
Rockland, Ontario
This house is not built. Premium 70' rear yard. Images of a similar model are provided. Approx 14k in upgrades added to this unit! Upgrade list can be supplied. This 3 bed, 3 bath middle unit town has a stunning design and bright & airy feel. The open concept floor plan creates a sense of spaciousness and flow, making it the perfect space for entertaining. The kitchen is a chef's dream, w/ top-of-the-line appliances, ample counter space, and plenty of storage. The large island provides additional seating and storage. On the second level each bedroom is bright and airy, with large windows that let in plenty of natural light. The lower level also includes laundry and additional storage space. There are two standout features of this home being the large rear yard, which provides an outdoor oasis for relaxing and the full concrete construction providing your family with privacy. Photos were taken in the model home at 39 Johanne and have been virtually staged. (id:19720)
Paul Rushforth Real Estate Inc.
169 Darquise Street
Rockland, Ontario
This house is not built. Premium 70' rear yard. Images of a similar model are provided. This 3 bed, 2 bath middle unit townhome has a stunning design and from the moment you step inside, you'll be struck by the bright & airy feel of the home, w/ an abundance of natural light. The open concept floor plan creates a sense of spaciousness & flow, making it the perfect space for entertaining. The kitchen is a chef's dream, w/ top-of-the-line appliances, ample counter space, & plenty of storage. The lge island provides additional seating & storage. On the second level each bedroom is bright & airy, with large windows that let in plenty of natural light. The lower level also includes laundry and additional storage space. There are two standout features of this home being the large rear yard, which provides an outdoor oasis for relaxing and the full concrete construction providing your family with privacy. Photos were taken at the model home at 39 Johanne Street and have been virtually staged. (id:19720)
Paul Rushforth Real Estate Inc.
511 Paakanaak Street
Gloucester, Ontario
This exquisite 4+1 bedroom, 4.5 bathroom residence, constructed by EQ Homes in 2022, showcases over $100K in upgrades, embodying a sleek contemporary design. Positioned against a backdrop of verdant trees with no rear neighbours, the home offers unmatched seclusion. The centrepiece is its chic kitchen, featuring floating shelves, and high-end fixtures. The expansive open-concept living spaces boast soaring ceilings, creating an airy atmosphere. Upstairs, find four generously sized bedrooms, 2 full bathrooms, and a convenient laundry room, providing ample space for relaxation. The sumptuous primary bedroom boasts a modern ensuite for added opulence. With a double-car garage for storage convenience and a fully finished basement, this property offers endless possibilities for customization. Whether you envision a home theatre, gym, or extra living space, the basement awaits your creativity. Don't miss the opportunity to experience this exceptional home (id:19720)
RE/MAX Hallmark Realty Group
36 Henry Goulbourn Street
Stittsville, Ontario
Open House Sunday, May 12, 2024, from 3:00 - 4:30 P.M. Fantastic opportunity to own an affordable Detached home on a large lot in sought after Stittsville! 3 Bedroom bungalow offering open concept design, neutral decor, Updates Include: natural gas Furnace(Replaced 8-9 Yrs. Ago), bright kitchen with island, insulation in Attic, roof (40 Year Old Shingles Approx. 2019), main bath. Hardwood, tile and laminate flooring throughout main floor (no carpet), appliances, central air, storage shed, Hot Water Tank is Owned, large fenced backyard and located on a quiet family street close to all amenities! Schedule "B" to accompany all offers and 24 hour irrevocable for offers. Wood Burning Fireplace; Crawl Space for Basement (See Listing Agent for Pictures) (id:19720)
Right At Home Realty
156 Dunlop Crescent
Carleton Place, Ontario
Welcome to 156 DUNLOP CRES, a breathtaking custom-built bungalow from 2021 boasts mesmerizing views that will captivate you from the moment you arrive. Nestled directly across from your deed access to Mississippi Lake, inviting you to immerse yourself in the joys of lakefront living. Whether it's swimming, paddle boarding, or simply unwinding w loved ones, this home seamlessly blends the tranquility of cottage life w the convenience of modern amenities. Featuring 2 bedrooms, 2 bathrooms, & an open-concept living area complemented by a BONUS office space that could be transform into a 3rd bedroom or a convenient mudroom, this residence offers versatility to suit your needs. Situated on a generous .8-acre lot, complete w a heated 2-bay garage & an inviting backyard space this property is ready to welcome you home. Gorgeous kitchen w huge island, sleek fireplace, custom bathrooms & beautiful 2nd floor balcony, this home has it all. $165/Annually Road Fee (id:19720)
RE/MAX Affiliates Realty Ltd.
616 New York Lane
Balderson, Ontario
Nestled along the shores of Bennett Lake, discover this breathtaking bungalow, boasting over 220 feet of pristine waterfront and sprawling across 2.5 acres . This exceptional custom-built residence presents an unparalleled opportunity to immerse yourself in luxurious lakeside living, complete with an array of amenities. Step inside to find a gourmet kitchen that surpasses expectations, offering abundant storage, sleek granite and quartz countertops, and exquisite solid cherry cabinetry. The open-concept design floods the space with natural light, creating a welcoming and luminous ambiance throughout. With 2 + 1 bedrooms, a dedicated office space, and a remarkable walk-out basement, there's ample room for the entire family to unwind and entertain in style. PLUS A truly extraordinary feature awaits—an indoor saltwater pool, ensuring year-round relaxation and serving as a haven for family enjoyment and recreation. COME FALL IN LOVE. (id:19720)
RE/MAX Affiliates Realty Ltd.
197 Darquise Street
Rockland, Ontario
This house is not built. Premium 70' rear yard. This 3 bed, 2 bath middle town w/ walkout basement has a stunning design & from the moment you step inside, you'll be struck by the bright & airy feel of the home, with an abundance of natural light. The open concept floor plan creates a sense of spaciousness and flow, making it the perfect space for entertaining. The kitchen is a chef's dream, with top-of-the-line appliances, ample counter space,& plenty of storage. The large island provides additional seating and storage. On the second level each bedroom is bright and airy, with large windows that let in plenty of natural light. The lower level also includes laundry and additional storage space. There are two standout features of this home being the large rear yard, which provides an outdoor oasis for relaxing and the full concrete construction providing your family with privacy. Photos were taken at the model home at 39 Johanne Street and have been virtually staged. (id:19720)
Paul Rushforth Real Estate Inc.
510 Woodchase Street
Ottawa, Ontario
WELL MAINTAINED & BEAUTIFULLY PRESENTED 4 BEDROOM END UNIT ON A QUIET STREET IN SUPER POPULAR MORGANS GRANT. OVER 2100 SQ FT OF LIVING SPACE. LARGE WINDOWS - VERY BRITE. HARDWOOD THRU LIVING/DINING & 3 BEDROOMS. NEWER BROADLOOM ON STAIRS & IN THE PRIMARY BEDROOM. 5 NEWER APPLIANCES. RAISED CEDAR DECK OFF KITCHEN. FULLY FENCED YARD WITH PLANTER BOXES FOR THE GARDNERS. ROOF JUST RE-SHINGLED. LARGE STONE PATIO/ ENTRANCE. SUPER CONVENIENT NEIGHBOURHOOD SHOPPING & EASY ACCESS TO ALL THE TECH JOBS THROUGHOUT KANATA. GR8 SCHOOLS, PARKS, REC FACILITIES - GOOD ACCESS TO PUBLIC TRANSIT. EVERYTHING INCLUDING THE MOVIES AT CENTRUM. THIS IS WHERE YOU WANT TO BE. (id:19720)
RE/MAX Hallmark Realty Group
50 Concord Street N
Ottawa, Ontario
Experience the best of urban living in Old Ottawa East. This luminous three-story, three-bedroom, two-bathroom executive freehold townhome stands as a remarkable retreat just a block from the renowned Rideau Canal, within walking distance to Ottawa U & LRT, the NCC, & the best downtown Ottawa has to offer. Crafted with excellence & distinctive design, this home boasts a spacious foyer, an inviting living room with a cozy fireplace, a dining area fit for entertaining, and a gourmet kitchen featuring granite countertops, accent lighting, a breakfast bar, Jenn-Air stainless steel appliances, and elegant French doors leading to a wrap-around patio/deck, the primary bedroom is a sanctuary with its own fireplace, walk-in closet, & 4 pc ensuite bath; generous secondary bedrooms another full spa-like bath; also features a entry level family rm w/ yet another fireplace. Have it all - prime location, generous size, and unparalleled style. We invite you to be our guest, book a showing today. (id:19720)
Royal LePage Team Realty
674 Danaca Private
Ottawa, Ontario
This Energy Star stacked 2 bedroom, 2.5 bath home by Valecraft is sure to please! It has been lovingly maintained by the original owner and the care shows throughout. Enter into a foyer full of natural light and enjoy the den right away. This multi-functional space is truly wonderful and can be used as an office, library or whatever you desire! The main floor is open concept with a kitchen that is sure to wow. Granite countertops, stainless steel appliances and lots of cupboard space. The living room offers access to the balcony for enjoying a cup of coffee/tea and it leads to a set of steps down to your private patio area! The lower level of the home features two large-sized bedrooms, both with ensuites! Large windows make the lower level feel bright and spacious. This condo is close to downtown, walking distance to the Montfort Hospital & CMHC. One parking space is included. (id:19720)
Real Broker Ontario Ltd.
221 Tim Sheehan Place
Ottawa, Ontario
Open House Sunday May 12, 2024, from 1:00 - 2:30 P.M. -Beautifully upgraded 3 bedroom end unit in sought after Fernbank Crossing just steps to schools, parks and shops! This quality built EQ home offers open concept living, designer decor, hardwood & ceramic on main floor, stunning kitchen with walk-in pantry, island, quartz counters, stainless appliances & pot & pendant lighting, dining area plus built-in bar with quartz counter, wine fridge & plenty of cupboard space, living room with pot lighting, main floor nook area, 2nd floor hall is open to below, primary bedroom with walk-in closet and gorgeous 5 piece ensuite with quartz counters, glass enclosed shower & separate tub, 2nd floor laundry with folding counter, good size bedrooms, bright finished family room in basement, central air, all blinds, auto garage opener, covered front entry, backyard is fenced with a patio and covered back entrance to home. Just Move In!!! (id:19720)
Right At Home Realty
183 Flat Sedge Crescent
Ottawa, Ontario
Welcome to 183 Flat Sedge Crescent. The popular Tamarack Eton model is sure to impress. Great floor plan. Fantastic open concept kitchen with breakfast bar, ample cupboard and counter space including pantry. Hardwood and ceramic flooring on the main floor, an inviting Family room with a gas fireplace and a separate dining area highlight the main level. The second level boasts 3 bedrooms, Primary bedroom has a walk-in closet and a lovely ensuite bath. The basement has also been professionally completed with a large rec room and storage area. Nice neutral decor. The backyard is fenced and a great spot for gatherings. Located in family-friendly Findlay Creek. Great amenities, restaurants, grocery stores and more. Book Today! Tenanted - 24-48 hours notice required for all showings. Some photos are digitally enhanced. (id:19720)
Bennett Property Shop Realty
315 Whitham Crescent
Kemptville, Ontario
Be the 1st to live in this single. Discover modern living at its finest in this stunning brand new home by Urbandale, nestled in a new development :The Creek” in Kemptville. Boasting over 2500 square feet of luxurious living space, this detached gem offers quick closing. With 4 bedrooms + a versatile loft, there's ample space for the whole family. Embrace the epitome of contemporary design and comfort in every corner of this meticulously crafted home. Enjoy the convenience of having a laundry room conveniently located on the 2nd floor, making chores a breeze. Additionally, relish being within walking distance to numerous shops and restaurants, while also being just 1 km from Highway 416 access, making commuting a breeze. This bright home features a finished basement recreation room, perfect for entertaining guests or relaxing with family. Plus, it's R2000 energy efficient, ensuring comfort and savings for years to come. Don't miss the opportunity to make this your forever haven! (id:19720)
Coldwell Banker First Ottawa Realty
115 Patchell Place
Kemptville, Ontario
Motivated Seller! Move in just in time to hit the golf course or pool! Barely lived in, 2 bed, 2 bath dbl garage Sunningdale Model bungalow by EQ Homes in the sought after eQuinelle Golf Course Community! Bright foyer w/well-appointed bedrm & full bath, separate from main living area, ideal for guests or home office. Open-concept liv area w/ 12 ft ceilings, hwd flrs, cozygas fp & lots of natural light. Enjoy conversation w/ guests around the flush bar while meals are prepared. Entertain in style in the roomy dining space. Chef inspired kitchen feats granite countertops, dbl sink, pots & pans drawers, custom pantry w/ roll-out shelving & access to backyard & deck w/ gas hook-up. Spacious primary suite w/ WIC & ensuite w/ ceramic tiles, granite countertops, stand-up shower & his & hers sinks. Opportunity awaits on lower lvl, w/rough-in for 3pc bath & central vac. Steps away from the Residents Club w/ gym, pool, yoga, restaurants, health centre & Ottawa's most awarded public golf course! (id:19720)
Royal LePage Team Realty Hammer & Assoc.
5 Queen Street
Kemptville, Ontario
Development lot nestled in the heart of Kemptville, ready for an 8-unit multi-residential property!! Walking distance to groceries, restaurants, schools, & recreation. With an array of essential documents & approvals already in place, this property is set for a successful project. Documents included in the sale are Survey, Capacity Allocation Permission, Zoning Amendment, Mechanical Drawings, Accepted Bylaw Amendment, Photo-metric Plan, Site Servicing, Grading/Drainage, Storm-water Management, Site Plan, Final Building Plans, Joist & Truss Layout. With these critical components already done you'll be well on your way to realizing the construction of an 8-unit multi-residential property. Permit pending, to be submitted by new owner. MUNICIPALITY IS TO WAIVE THE DEVELOPMENT FEES! Don't miss out on this exceptional opportunity, contact me today to learn more about 5 Queen Street and how you can seize this chance to create a thriving multi-residential property in the heart of Kemptville. (id:19720)
Exp Realty
5700 Flag Station Road
Manotick, Ontario
Welcome to your own slice of the Wild West right here in Manotick! This impeccably maintained log cabin is situated on 16 acres of pasture, hayfields, and woodland, complete with its own run-in shelters and pole barn equipped with horse stalls, outdoor riding arena, and circular training pen. The expansive main level of this authentic log cabin features a spacious farmhouse kitchen, full bathroom, living area, and family room with soaring cathedral ceilings. Upstairs, you'll find two bedrooms along with a full bath, while the loft overlooking the family room offers a perfect spot for a home office. The partly finished basement includes laundry facilities, a workshop, storage space, and recreation rooms, all boasting full-sized windows. Adjacent to city trails for hiking, biking, horseback riding, and snowmobiling. (id:19720)
Coldwell Banker Sarazen Realty
382 Whitby Avenue
Ottawa, Ontario
Nestled in the heart of Westboro, a short walk to trendy Richmond shops and restaurants, this 3 bedroom, 3 full bath semi has been meticulously maintained by its original owner. Open concept main level features hardwood floors, potlights, linear gas fireplace and a timeless kitchen with quartz counters and a large island with breakfast bar. Access to the back deck makes it an ideal spot for enjoying al fresco meals or a morning coffee. Upstairs we have the primary bedroom with double closets and a 3pce ensuite bathroom with quartz counters and luxurious glass shower. Two additional bedrooms and another full bathroom complete the upper level. The finished basement adds versatility to the home, with a flexible layout that includes an office/den/4th bedroom and a cozy family room. Enjoy low-maintenance living and take advantage of bike/walking paths along the river or stroll over to Westboro Beach. (id:19720)
Royal LePage Performance Realty
179 Glenncastle Drive
Carp, Ontario
Welcome to this stunning home in the heart of Carp Village. Large vaulted front foyer that opens to a spacious great room with vaulted ceiling & gas fireplace. Dining room has a tray ceiling & is perfect for entertaining. Eat-in kitchen overlooks the garden and has a Belgium farmhouse feel w/custom open shelving & stone chimney over the stove. Freshly painted thru-out and boasts hardwood floors. 3 spacious bedrooms, all with 9’ ceilings, & a lovely main floor laundry w/sink, closets, and garage access. Primary bedroom is large w/tall transom windows, renovated ensuite & large WIC. Basement boasts 9’ ceilings, studded & insulated w/bathroom rough-in. Situated on a large pie-shaped lot, w/stunning gardens & landscaping. Backyard w/two recently built Jack & Jill decks, BBQ patio, & custom black canopies that provide shade & elegance. Custom playhouse & sandbox for children & fully fenced for dogs. Easy access to Carp fair, parks, school, & restaurants. 24 hrs irrevocable on all offers. (id:19720)
Coldwell Banker First Ottawa Realty
21 Wedgewood Crescent
Ottawa, Ontario
Sounds like a dream home! The open concept bungalow with plenty of natural light creates a warm and inviting atmosphere. The combination of hardwood and tile flooring adds a touch of elegance, while the designer kitchen is sure to inspire culinary creativity. With three bedrooms on the main level, there's ample space for the family to relax and unwind. The newly finished basement, complete with a wet bar, is perfect for entertaining guests or creating a cozy kids' play area. And let's not forget about the private rear yard, providing a tranquil retreat for outdoor relaxation and enjoyment. Located in the sought-after neighbourhood of Blackburn Hamlet, this home truly offers the best of both comfort and convenience. *24 hour irrevocable on all offers.* Approx utility cost Hydro: $120/mth, Enbrdige: $150/mth, Water:$150/mth. New Central air June 2023. Furnace maintenance March 21/24 (id:19720)
RE/MAX Hallmark Realty Group
10 Okanagan Drive
Ottawa, Ontario
This stunning family residence offers countless updates and a phenomenal location in the desirable Qualicum. The remodelled and improved main floor open concept layout features a fantastic Deslaurier kitchen with quartz countertops, Thermadore gas stove, wall oven, island & breakfast bar with comfortable seating, wet bar with wine fridge. Grand living room has a cozy wood fireplace and an enlarged bay window. Second living room with original brick gas fireplace connects to the dining area, overlooking the the fully fenced 100' wide backyard with cedar deck, hot tub. Primary bedroom features a luxurious ensuite with double vanity, glass shower, heated floors. Basement is fully finished with full bath, guest bedroom, lots of storage space. Incredible location, walking distance to many great schools, parks, Qualicum Community Centre, Queensway Carleton Hospital, Wise Owl Cafe. Please make sure to visit the property website for a full list of updates, more photos, floorplans. (id:19720)
The Agency Ottawa
169 Shady Maple Road
Burnstown, Ontario
Premium building lot with 46m of waterfrontage on the Madawaska River. Follow your own trail down to beautiful, clean water to swim, paddle, fish, and row – or just relax and enjoy the view! 1.5 acre lot dotted with hemlock & deciduous trees slopes to the river, ideal for a custom home with a walkout basement. In addition to stunning waterfront and views, also enjoy access to the community dock & deck area, Braeburn’s Dockside, with gazebo & canoe rack. Madawaska River shoreline owned by Ontario Power Generation. Owners apply for a waterfront license to build a dock. Nearby Burnstown Village offers family run businesses, quaint restaurants & cafes, art galleries, & local music venues. An easy 35 minute commute from Kanata, only 15 minutes away from the Winter fun at Calabogie Peaks. Live a carefree cottage lifestyle in this private waterfront community, blanketed by a mature forest & complete with covenants to ensure the continued protection of this beautiful environment. (id:19720)
RE/MAX Hallmark Jenna & Co. Group Realty
Pt 2 Lt 21 E Durack Line
Admaston, Ontario
Nestled along the picturesque Durack Line, near Osceola, this approximately 26-acre lot presents a unique opportunity for those seeking a blend of natural beauty and agricultural potential. The property boasts clay loam soil, gently sloping terrain, and non-tile drained land, offering an ideal canvas for various ventures. At the front of the property lies approximately 14 acres of prime tillable land. Towards the rear, a serene expanse of bushland provides a tranquil retreat as well as a year-round flowing creek that meanders through the back of the property, enhancing the natural appeal and providing a water source. HST will be in addition to the purchase price. 24-hr irrevocable on all offers. Please do not walk the property without a REALTOR® (id:19720)
Solid Rock Realty
977 Markwick Crescent
Ottawa, Ontario
Welcome to 977 Markwick Cres! This recently renovated solid brick freehold townhouse. Spacious foyer leads to a thoughtfully laid out living area with an open concept design, featuring a separate dining room and a large living room with a vaulted style ceiling and fireplace, filling the space with natural light. The well-equipped kitchen boasts modern amenities including a stove, with a sliding door leading to the backyard with stamped concrete patio and natural gas bbq . Upstairs, two spacious bedrooms and a versatile loft, which may be utilized as a potential third bedroom. The fully finished basement includes engineered hardwood, potlights, a laundry room, and storage room. Close to amenities, schools, and shops, this bright and airy home is perfect for modern living. Completely turn-key and ready for your move! New Carpet and freshly painted. Don't forget to checkout the FLOOR PLANS and 3D TOUR! (id:19720)
Exp Realty
1980 Concession 1 Road
Plantagenet, Ontario
Welcome to this unique Country Estate property that offers views of the Ottawa River & Gatineau Hills and access to the Ottawa River! Situated on a paved road just minutes from HWY 17, conveniently located between Ottawa and Montreal this property has 5 primary features that make it a must see! A beautiful 2400sqft brick home with 2 car garage in a very private setting offering 3 bedrooms, 2.5 bathrooms and bright living spaces including a great room with wood fire-place, a walk-out basement, great for your family and entertaining. 67 total acres including close to 40 acres that can be used to grow crops and graze animals. A Maple sugar bush with 1335 taps, a well laid out pipeline system and a sugar shack with newer boiler/evaporator. A right of way to access the Ottawa River so that you can launch your boat and spend some quality time on the water. And a very well maintained barn, great for storing equipment and toys. Come see this property for yourself, you won't be disappointed! (id:19720)
RE/MAX Centre City Realty Inc
1119 Tischart Crescent
Ottawa, Ontario
Here it is! A rare find in the sought out Kanata Lakes community! This spacious 3 Bedroom 4 Bathroom mid unit approx. 2370 sq/ft, Columbus model by Urbandale - on main - offers a DEN along with Great and Dining rooms, convenient Mud room with access to the garage, open concept kitchen with good size pantry, upgraded cabinetry and stainless steel appliances. The elegant light fixtures along with the Gas Fireplace and hardwood floors makes the main level a spectacle! On the Second level we have the oversized Primary Bedroom with an Ensuite and walk-in closet and an additional office/den, ideal for remote working! The bright fully finished lower level with its upgraded window, offers a full bath, laundry, and plenty of storage space. This home is also wired for an EV! This one is a must see!! (id:19720)
Right At Home Realty
2500 Kearns Way
Greely, Ontario
One-of-a-kind ESTATE home sitting on over 3+ acres at the end of a cul-de-sac for your privacy with access to walking trails with a view of a man-made lake!Enjoy your 16 x 32 ft pool in the summer with a deck for grabbing some rays and enjoy your private 40 x 80 ft rink in the winter.Your massive stone firepit can be enjoyed year-round while watching the kids skate around while you sip your hot cocoa!Your 4-car garage is heated with 16 ft ceilings giving you an incredible workshop, gym, or park your vintage vehicles.The owners have spared no expense in updating to today's best finishes!Your main floor features a massive primary with spa-like ensuite, top-of-the-line laundry and folding area open concept living and dining area with quartz counters in the kitchen.The 2 bedrooms share a jack and jill.The massive lower level has 2 other great sized room as well as 4pc bath. Check out the video and pics as there is so much more as well. House is fully wired for Generac. 24hr for all offers. (id:19720)
Exp Realty
200 Lafontaine Avenue Unit#405
Ottawa, Ontario
Cozy and Meticulously maintained condo ,Yes in Place Lafontaine.Bright sun filled with East Sun orientation for your morning greeting and coffee.This condo (the Avignon) offers one of the largest unit with its 1178 square ft as per builders spec.The luxurious master bed, measuring a full 16' long, has its own renovated ensuite bath and closeted dressing area with his and hers .The versatile second bedroom means a guest refuge.A second complete renovated bath and your own multi-purpose laundry room provide the efficiency and comfort you deserve.The gourmet kitchen has plenty of counter space with open concept . All flooring is engineered hardwood with ceramic to make it charming.Take advantage of these amenities being covered parking area, indoor pool ,sauna ,and rooftop terrace and BBQ area yes with a large meeting and party room,Oh and yes a games room to top it all up.Conveniently located in Vanier with groceries ,park ,hospital ,schools and so much more . A must see ! (id:19720)
Royal LePage Performance Realty
936 Schooner Crescent
Ottawa, Ontario
OPEN HOUSE Sunday, May 12, 2-4pm - Incredible, 2-storey, lovingly cared for, updated, rejuvenated and freshly painted throughout, sun filled row unit in family friendly Riverside South. Open concept main floor with hardwood floors. Kitchen cabinets resurfaced in 2023, stainless steel appliances, plenty of track lights, kitchen with separate eating area. Rear yard, with multi-tiered deck and beautiful Pergola, on a southwest facing lot. Well-sized primary bedroom with luxurious 4pc ensuite and walk-in closet. Two other bedrooms with a 4pc bath. Finished basement extends the family living space with a gas fireplace, and large window for natural light. Small office area and plenty of storage. Close to great schools, parks, and all amenities including shopping, public transit and future LRT. Yours to call home! 24 hrs irrevocable on all offers as per form 244. (id:19720)
RE/MAX Hallmark Realty Group
224 Cantin Street
Ottawa, Ontario
Great opportunity in this all brick bungalow as a single family home or added income from the lower level. Spacious and bright main floor with large living room, bay window, wood burning fireplace and eat-in kitchen along with three bedrooms and full bath. The fully finished lower offers a separate entrance to a 2 bed in-law suite with open living dining and kitchen area along with two beds and five piece bath. Easily converts back to one unit. Separate garage and patio area off shared laneway. Currently occupied by tenants (main level at $2000/mo and lower level at $1350 including utilities. Expenses $12725) (id:19720)
RE/MAX Hallmark Realty Group
507 Filly Terrace Drive
Richmond, Ontario
Welcome to Richmond Meadows. Mattamy's new community located in the Village of Richmond. This BRAND NEW 4Bed. 3/full Bath+1/half bath detached home is NEW construction. Move-in date flexible. This home is located on a unique long lot. Main floor boasts 9’ ceilings throughout, coffered ceilings-dining, open concept living/dining, kitchen w/eat in area & mudroom. Spacious living room features a cosy gas fireplace place & large windows w/natural light. The 2nd level features hardwood stairs (Main to Second), Primary bedroom w/ensuite-Bath oasis w/glass shower enclosure & walk-in closet, 2nd primary bedroom with a walkin closed and a 3pc bath + 2 additional bedrooms, laundry & 3rd full bath complete the 2nd floor. Basement is Rec room ready-unfinished & additional laundry connections.There is still time to add your personal touches at the design center. (id:19720)
RE/MAX Hallmark Realty Group
10692 South Mountain Main Road
South Mountain, Ontario
Introducing a charming waterfront brick bungalow backing onto the South Nation River. Move in ready, a remarkable find. This home offers plenty of space for growing families with 3+1-bedrooms and 1.5 baths, convenience and functionality are at the forefront of this property. The hardwood floors exude elegance and beauty. Convenience is further enhanced with main floor laundry facilities, offering a practical solution for everyday chores. A highlight of this home is the four-season sunroom, providing an ideal space to soak in natural light and enjoy the beauty of the river and every season. The attached garage with interlocking cement flooring ensures ample room for parking and storage needs. Also, the interlocking paved driveway with turning around lane makes entry and departure very safe. All situated on a meticulously maintained 1-acre waterfront lot, this property offers a sense of tranquility and privacy. (id:19720)
Keller Williams Integrity Realty
4028 Vaughan Side Road
Carp, Ontario
23.7 tranquil hilltop acres offering spectacular panoramic views of the beautiful, peaceful rural countryside. Substantially Updated & upgraded custom split level 2+2 bedroom, 3 bath home with walk-out basement, oversized 2 car garage, in-ground pool & barn/stable. The open concept main level features a massive floor-to-ceiling stone fireplace, exposed beam ceiling & wide plank flooring in the living room, a scrumptious culinary kitchen with an oversized island/ breakfast counter, granite countertops, abundance of cabinets & stainless steel appliances. Dinette with patio doors to rear deck. Primary bdrm with 3pc ensuite & gas fireplace. Laundry room & 2pc bath. An upper-level family room offers views over the land. The walk-out lower level has 2 bedrooms, rec room, utility & storage. Located mid-way between the Historic Town of Almonte & the friendly Village of Carp. 24hrs irrevocable on all offers as per form 244. (id:19720)
Innovation Realty Ltd.
23 Tudor Circle
Lombardy, Ontario
Striking contemporary home nestled in a mature enclave near Lombard Glen GC. 2400sqft of luxurious living space which seamlessly blends the beauty of the outdoors with the elegance of the interior design. Primary suite offers that “wow” factor with an opulent Italian tile bathrm, sun-soaked walk-in closet and garden doors that lead to a stunning pool area. The additional 2 bdrms provide cozy retreats, with one showcasing walk-in closet and an upscale shared bathroom. The living rm boasts stunning 14' coffered ceilings, modern fireplace design and opens onto a charming covered deck allowing you to feel one with nature. The kitchen is a delight with abundant cupboard & counter space perfect for hosting special dinners. The dining area, surrounded by pretty views on all sides is an idyllic setting for intimate gatherings. The grand foyer exudes sophistication while a bright office and laundry rm with a feature wall make daily living a breeze! Gardens, pool, greenhouse & orchard too! (id:19720)
RE/MAX Affiliates Realty Ltd.
42 Vin Vista Drive
Ingleside, Ontario
This remarkable home is situated in the family friendly neighbourhood of Hoople Bay. Located near the end of the road's cul de sac, this multi level home checks all the boxes. Elegantly updated with three bedrooms / 2 1/2 baths including a sumptuous 5 pce bath on the upper level, the home offers countless living opportunities. Main floor family room with terrace doors leading to a beautifully landscaped yard that includes an inground pool. Also on the main level is a well positioned laundry / powder room. Lower level family room/home office, bedroom and 3pc bath would make a great teen retreat. Lovely dining and living room spaces with large windows allowing natural light to fill the rooms. Efficient and well designed kitchen also boasts a more intimate eating area with patio doors leading to an upper deck that overlooks the pool and rear yard. Hardwood flooring throughout the main and upper levels. Great neighborhood. Close proximity to shops and services. (id:19720)
Royal LePage Team Realty
1102 Ebbs Bay Road
Carleton Place, Ontario
Welcome to this beautiful Panabode log home on 8+ acres of forested land on the Canadian Shield. 3 bedroom, 2 bath home. Formal dining room with stunning 13' French Oak shrank from Belgium with bar will display your fine china and collectables. Living room has a large fieldstone fireplace. Full kitchen, modern appliances including a new fridge 2023 with water dispenser & ice maker. Main floor primary bedroom connected to full bath with spa tub. Large entertainment size deck and BBQ hut just outside kitchen door. Lower level has a large rec room with another fieldstone fireplace, two bedrooms, full bath and laundry. Work from home in the lower level 10'x30' office. Out buildings are heated guesthouse/craft room, garden shed, two firewood storage areas, and a covered, screened-in heated pool. Detached heated barn/garage with loft storage and work bench. 8000W generator with pony panel. Trails for ATV or nature walks. Minutes to Carleton Place and Kanata. (id:19720)
Homes & Cottages Unlimited Realty Inc.
6900 Lakes Park Drive
Greely, Ontario
SPECTACULAR WATERFRONT PARADISE. Magnificent dream property w/ PRIVATE BEACH on premium lot in the prestigious resort style community SUNSET LAKES. A STUNNING home w/ breathtaking views, NO REAR NEIGHBOURS. EXTENSIVELY RENOVATED: modern upgrades & designer finishes thru-out the fantastic floorplan. OPEN CONCEPT LAYOUT ideal for everyday living & hosting, this beauty has it all: impressive curb appeal, hardwd floors, CHEF’S KITCHEN, VAULTED CEILINGS, formal living/dining rms, 3CAR garage, MAIN FLOOR OFFICE, 5beds, 4baths (w/radiant), 2 Gas FP, ++. Sprawling principal retreat w/ wic, balcony & luxury ensuite. Finished lower lvl (heated flrs): HOME THEATRE, 5th bedrm, bathrm, gym, wetbar. Oversized windows = LOADS OF LIGHT & endless views. INCREDIBLE EXTERIOR LIVING: extensive landscaping, expansive decking/patios, HEATED POOL, hot-tub, firepit, dock, lush flat site, irrigation, PRIVATE BEACH (paddling/waterskiing etc.) SIMPLY OUTSTANDING. Newer roof/furnace/ac ($350/YR Fee re Clubhouse) (id:19720)
Paul Rushforth Real Estate Inc.
1952 Othello Avenue
Ottawa, Ontario
The property boasts a sizable lot with a hot tub, outdoor BBQ station, & a large interlock patio area. These outdoor features offer opportunities for relaxation, entertainment, and outdoor dining, enhancing the overall appeal of the property. Hardwd throughout. The large L-shaped living & dinrm offers ample space for gatherings, & everyday living. 3 bedrooms with 2 good-sized bedrooms each with 2 sets of windows ensuring plenty of sunlight. Partially finished basement with RecRm. Situated in Elmvale Acres, w/convenient access to Shopping mall. Single detached garage plus driveway - parking for 4 cars. The proximity to CHEO & General Hospital & schools within walking distance adds to the convenience and practicality of the property, enhancing its appeal to potential buyers. Updates: 200 amp electrical panel (ESA), Roof (approx 4 years), BBQ gas line, beautiful landscaped backyard (which incl. outdoor lighting in the interlock. . (id:19720)
Royal LePage Performance Realty
117 Ramsgrange Street
Ottawa, Ontario
Beautiful home on a quiet street facing a lovely family-oriented picturesque Park with a splash pad, play structure & tennis court. Wide driveway to accommodate multiple vehicles & practically maintenance-free landscaping. The main floor boasts a charming kitchen with a breakfast bar, adorned with beautiful cabinetry, alongside a spacious living room illuminated by pot lights and a separate dining room. Finished basement, 9ft ceilings, beautiful hardwood floors, open concept kitchen with large island, stainless steel appliances & updated lighting & fenced backyard. The large primary bedroom offers an ensuite bathroom & a walk-in closet. Both bathrooms are accentuated with stunning mosaic backsplashes. Finished lower level offers a dynamic space perfect for working from home, childrens learning area, gym etc. Smooth ceilings and updated light fixtures throughout. Situated in expectional location w/ walking distance to additional parks, schools, kindergarten, and public transit. (id:19720)
Coldwell Banker First Ottawa Realty
558 Tweedsmuir Avenue
Ottawa, Ontario
Attention developers and investors! An incredible opportunity awaits in prestigious Westboro. This 42' by 100' corner lot, measuring 42 by 100 feet, is PRIME for development. With lucrative R4UA zoning allowing for up to an 8-unit low-rise, the potential is immense. Currently, there's a stucco legal duplex on-site, in need of renovations. Envision your investment property taking shape here:easy 417 access, Westboro's shops, and pubs. Transit options abound on Clare, and the area offers great walkability. Act fast—this property is being sold as-is, presenting a rare chance to capitalize on Westboro's allure. (id:19720)
RE/MAX Hallmark Realty Group
260 Besserer Street Unit#304
Ottawa, Ontario
OPEN HOUSE - Sunday May 12, 2-4pm Welcome to urban living at its finest in the heart of downtown Ottawa! Introducing Lanesborough by Domicile. This 2-bedroom condo boasts a south-facing balcony with gas hookup. Step inside to discover hight ceilings, hardwood floors throughout, accentuating the modern open-concept living area featuring a cozy gas fireplace. The kitchen is equipped with stainless steel appliances and a convenient breakfast bar, ideal for entertaining guests. With 2 full bathrooms, including an ensuite in the master bedroom, comfort and convenience are paramount. Enjoy seamless connectivity with easy access to the LRT Confederation Line, putting the entire city at your fingertips. Explore the Byward Market, stroll to Parliament Hill and along the Rideau Canal, or shop at the nearby Rideau Centre. 2 underground spaces. Plus, a locker provides ample storage for your belongings. Don't miss this opportunity and make Lanesborough your new home! 24 hours irrevocable on offers. (id:19720)
Royal LePage Performance Realty
2650 Alta Vista Drive
Ottawa, Ontario
Incredible opportunity to own an immaculately finished, 3-bed, 3-bath home in Alta Vista! This stunning, semi-detached, full-brick home is full of bonus features and is turn-key ready for you to move in. The main level has new tile and hardwood throughout. The bright kitchen with eat-in bar, stone counters and pristine stainless steel appliances opens onto the dining room, making it great for quick meals, cooking and entertaining alike. The sunroom off the back of the house can also be used as an office or mudroom. The second level boasts 3 large bedrooms and an updated, 3 pcs-bathroom. The tastefully finished basement provides so much extra space; use it as a family room, home gym or convert it into a small apartment. This property offers a great yard and detached 1-car garage for parking and storing your belongings. Book your visit today! 8hr irrevocable on all offers. (id:19720)
RE/MAX Hallmark Realty Group
200 Winterfell Private Unit#203
Ottawa, Ontario
This impeccably designed corner unit is the second largest model at 1195 sq. ft. No detail has been spared in the deluxe upgrades. It features hardwood floors in main living areas with ceramic tiles in foyer, kitchen and bathrooms, quartz countertops, custom shelving in all closets, designer light fixtures throughout and custom blinds. Additional features include In unit laundry, central A/C and a gas hookup on the balcony. The kitchen boasts a large island and top-of-the-line S/S appliances. Refrigerator replaced with larger one in 2020. Enjoy the beautiful sunsets from western exposure. Convenient underground deeded parking space #11 with your deeded storage unit (with custom shelving) conveniently located at garage parking spot. Condo fees are at a very reasonable rate. Listing agent is the owner of the property. (id:19720)
Right At Home Realty
6099 Meadowhill Crescent
Orleans, Ontario
I invite you to tour this stunning 3 bedroom, 4 bath home in Chapel Hill, Orleans. This newly updated home offers a gorgeous kitchen with modern finishes, ample storage, luxurious counter space and pot lit ceilings. Freshly painted from top to bottom with stylish new baseboards throughout. The bathrooms fixtures & polished touches create a spa-like experience. The fully finished basement has a lovely additional living space for entertainment and or activities. Powder room & laundry on the lower level for convenience. Step outside to enjoy the peaceful surroundings with walking trails, parks or unwind in the lovely fully fenced backyard. This home is a perfect blend of modern comfort in a mature neighborhood, ideal for those seeking a quality community lifestyle nestled on a quiet street. Roof(Apr 24)/ Furnace(Apr 24)/ Central Air(approx 2019)/ Basement windows(Apr 24)/ Windows(replaced in the past 10 years approx)/ Ducts clean(Apr 24). (id:19720)
The Agency Ottawa
7 Abbott Street S
Smiths Falls, Ontario
Welcome to 7 Abbott St South, located in the beautiful town of Smiths Falls, just a block from the Rideau Canal! This area has so much to offer with restaurants, shopping, trails and parks. Immediate occupancy available. This home was originally a 2 bedroom home but a room on the main floor was converted to a third bedroom. The upstairs hosts the 2 other bedrooms and the full bathroom. This home has been freshened up and is ready for it's new owners. The basement is spray foam insulated, there is a natural gas furnace, metal roof, a fenced in yard with a deck and a large attached workshop/storage shed with a large loft. The enclosed front porch is great as a mudroom or for sitting out and people watching and enjoying the sunsets. The side entrance allows ease of access for bringing in the groceries to the large eat-in kitchen. Great for first time buyers, reach out and book your showing now. Seller requests 24 hour irrevocable on all Offers. (id:19720)
RE/MAX Affiliates Realty Ltd.


